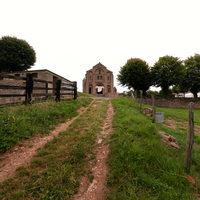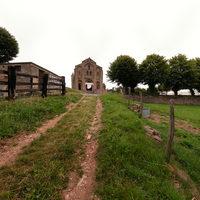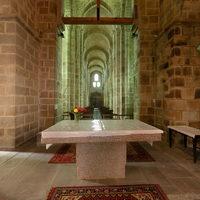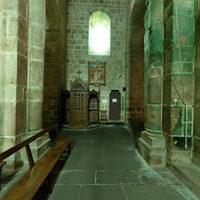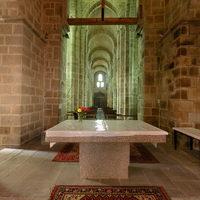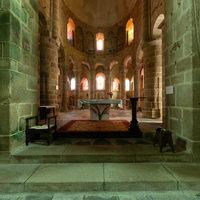Overview
Benedictine priory dependant upon Cluny and parish of the former diocese of Clermont. A granite church in a spectacular setting. A nave of four bays is composed of central barrel vault flanked by quadrant-vaulted aisles. In comparison with our Bourbonnais churches the nave seems elevated with its middle “triforium” level communicating with the space of the aisles, and its clerestory windows. There is a central crossing space with domical vault on squinches opening into transept arms and a choir with ambulatory and four radiating chapels as one finds in Auvergnat churches. To the west of the nave is a porch resembling that of Huriel. The oldest (late 11th-early 12th century) work is to be found in the barrel-vaulted transept arms—the original intention may have been for vaults about 4m lower than the present ones. The lower nave followed soon afterwards. The “triforium” opening into the space of a quadrant-vaulted aisle recalls the similar arrangements in the crossing spaces of churches in the Auvergne, and the clerestory windows recall Burgundian churches like Cluny and Paray-le-Monial. Some archaeologists have suggested that the nave of Châtel-Montagne was increased in height during construction—but the progress of work must have been rapid. Work of completion in the choir can be put in the last part of the 12th century.

