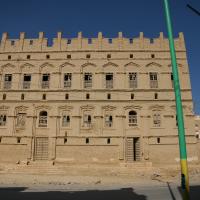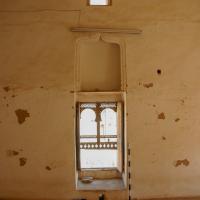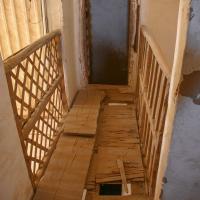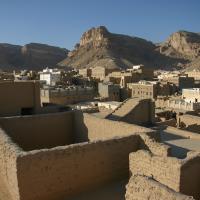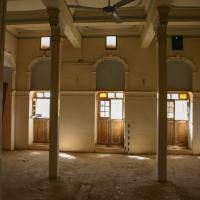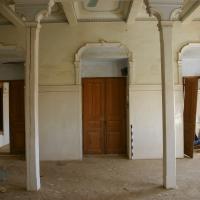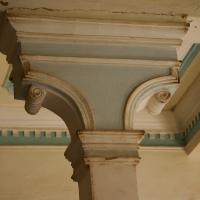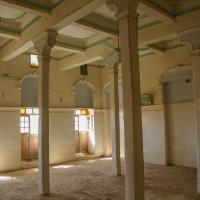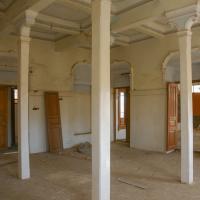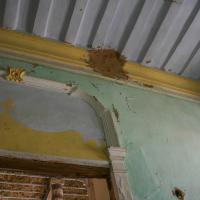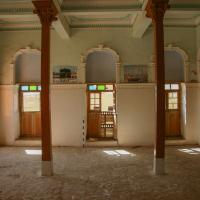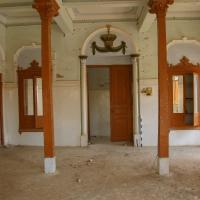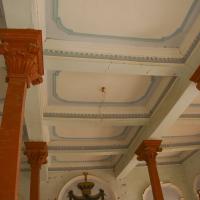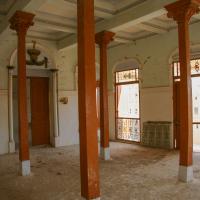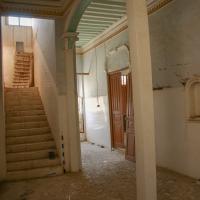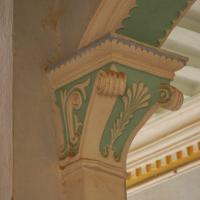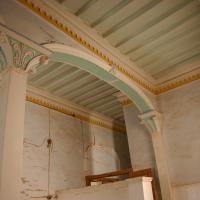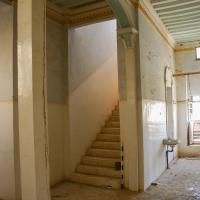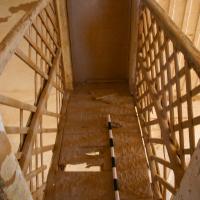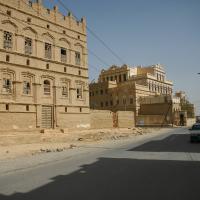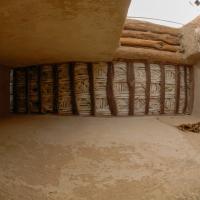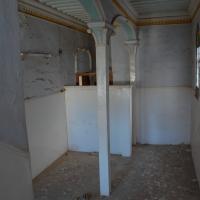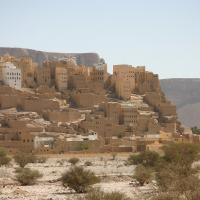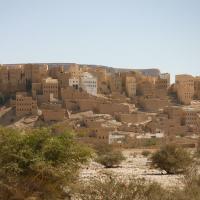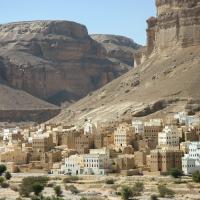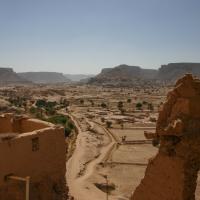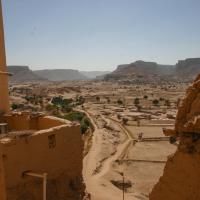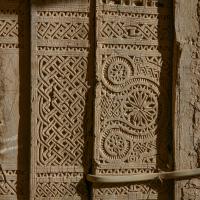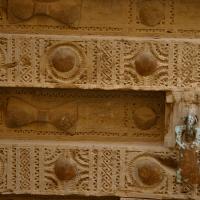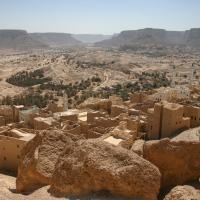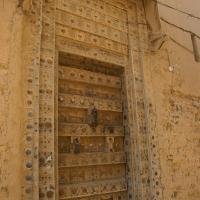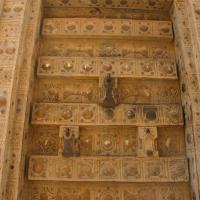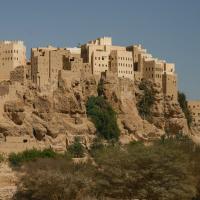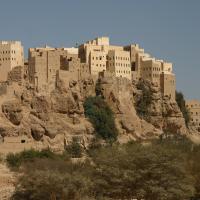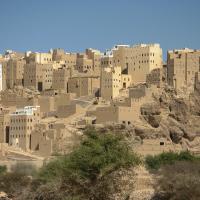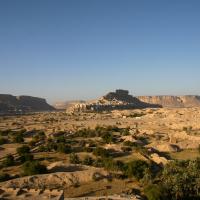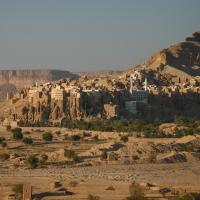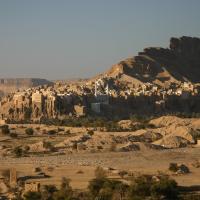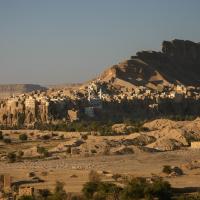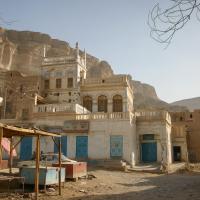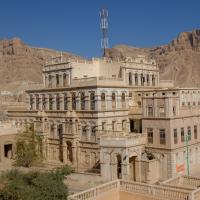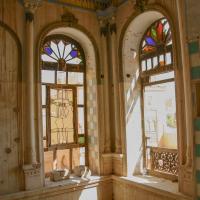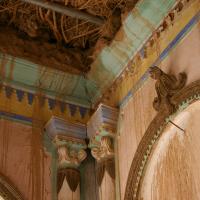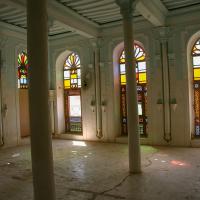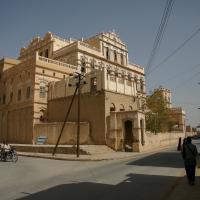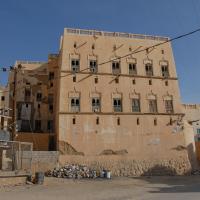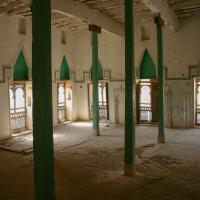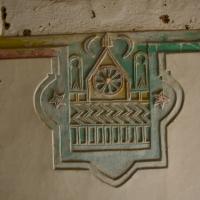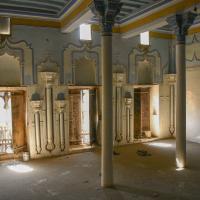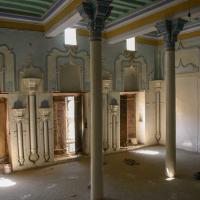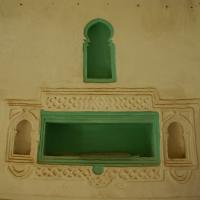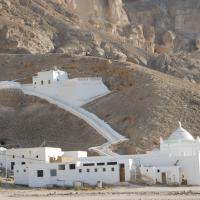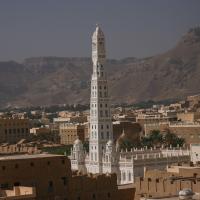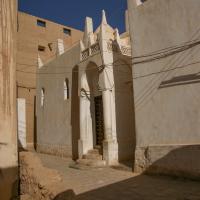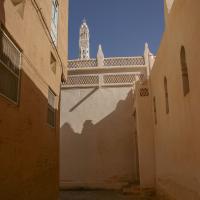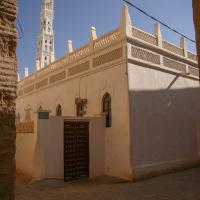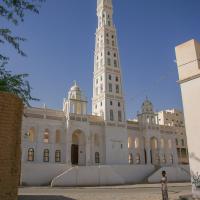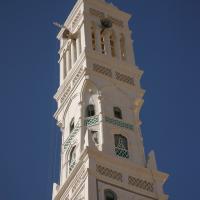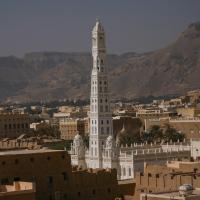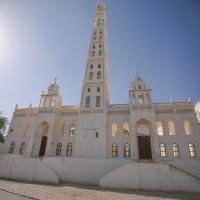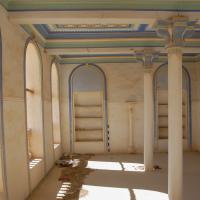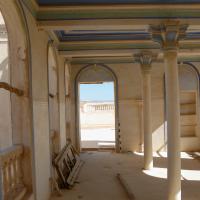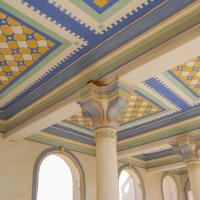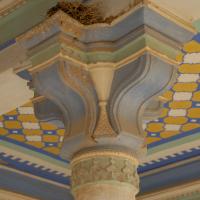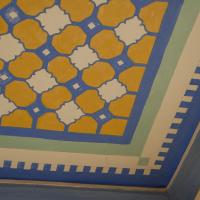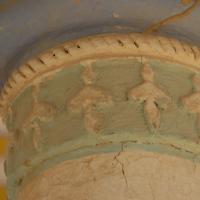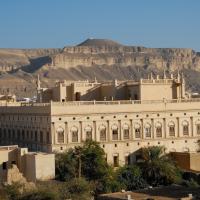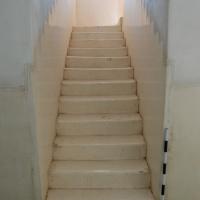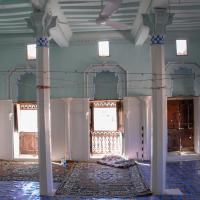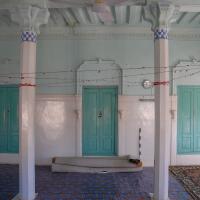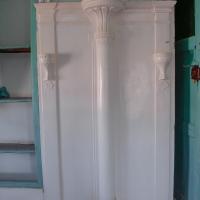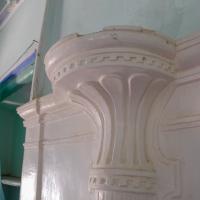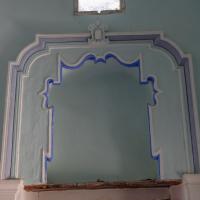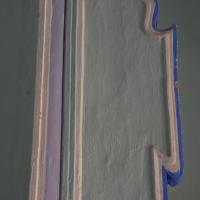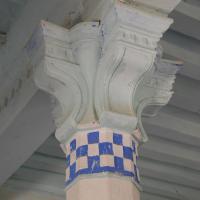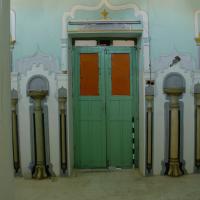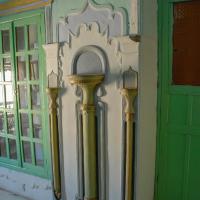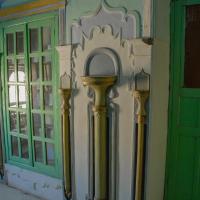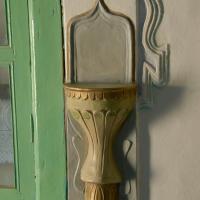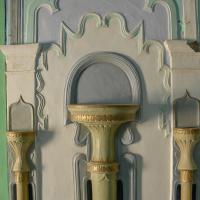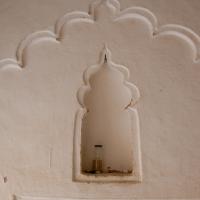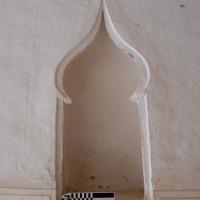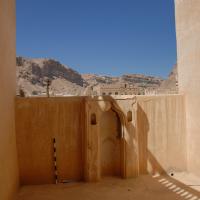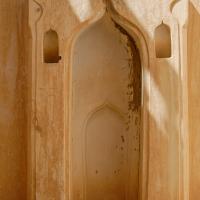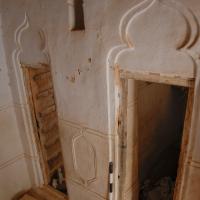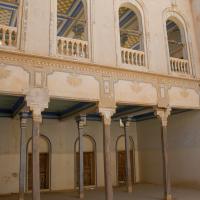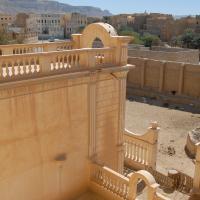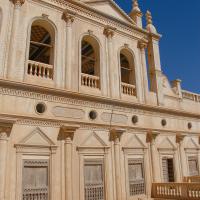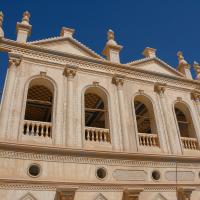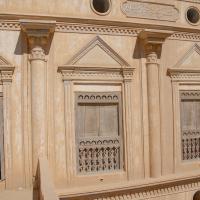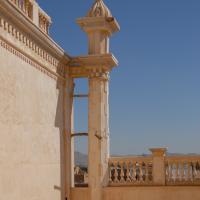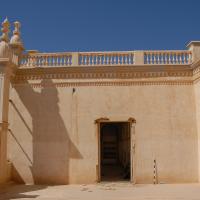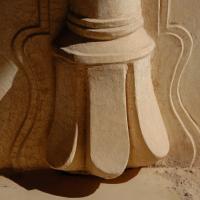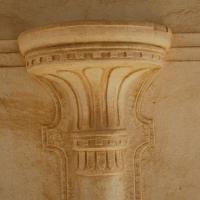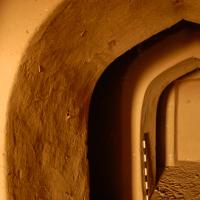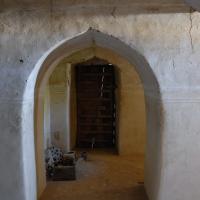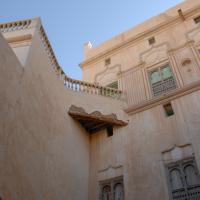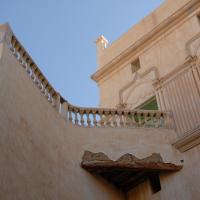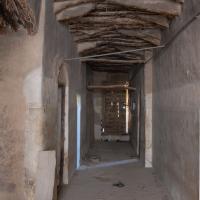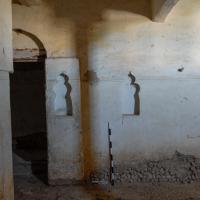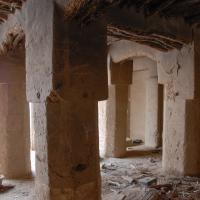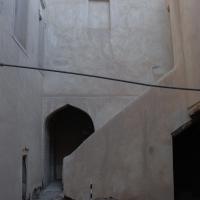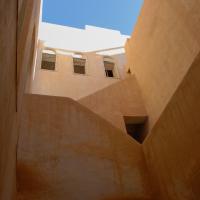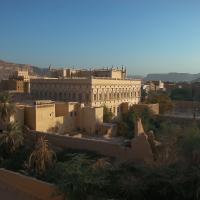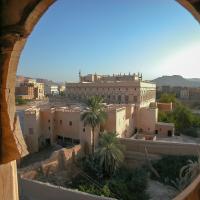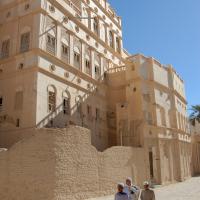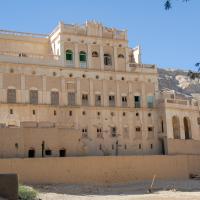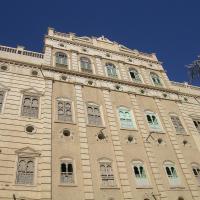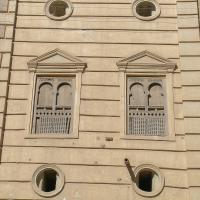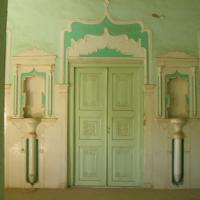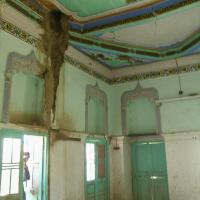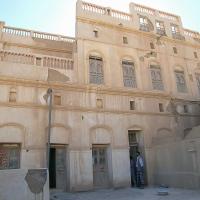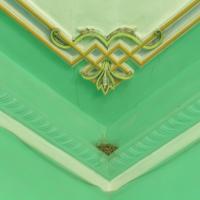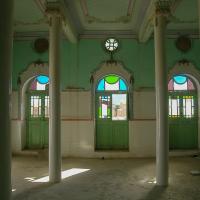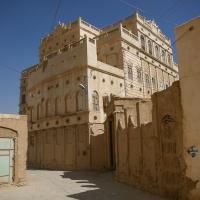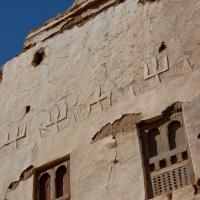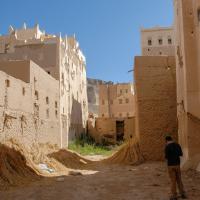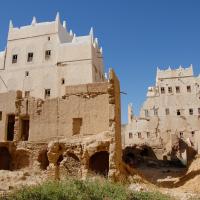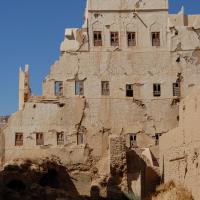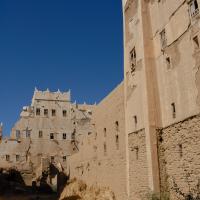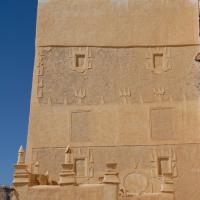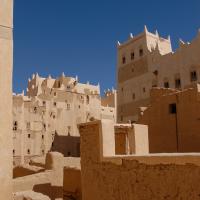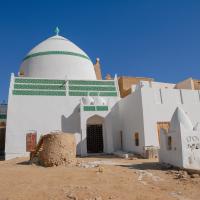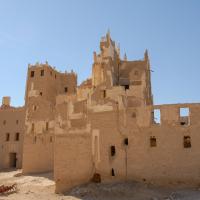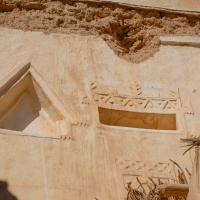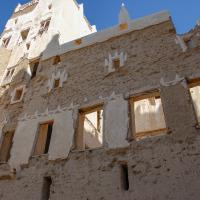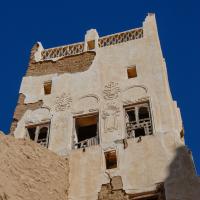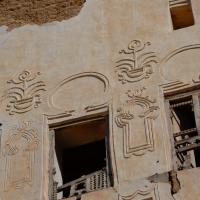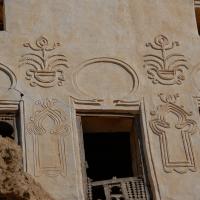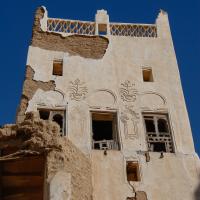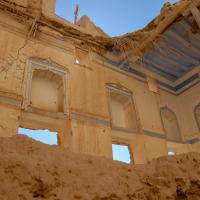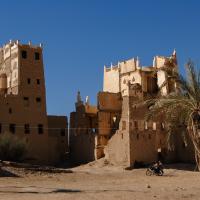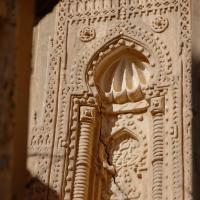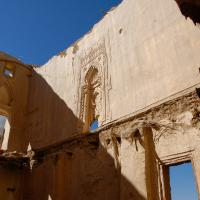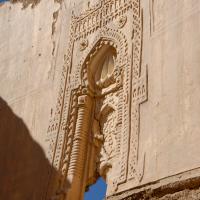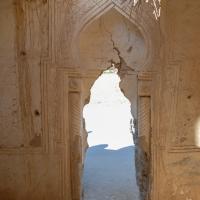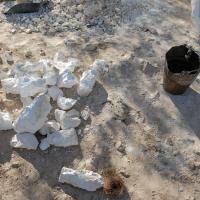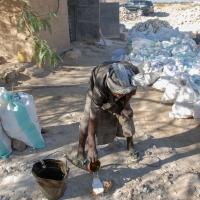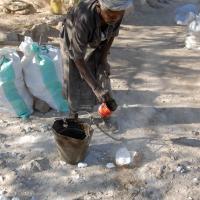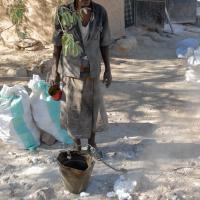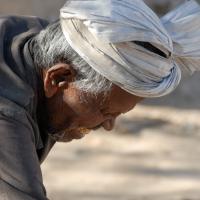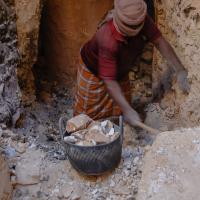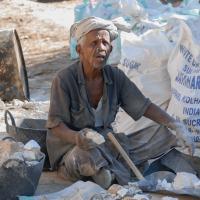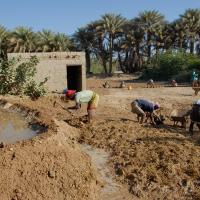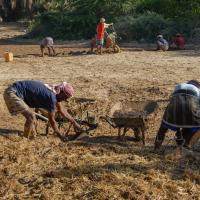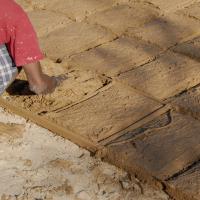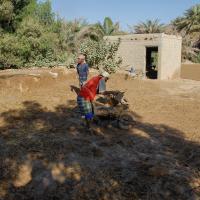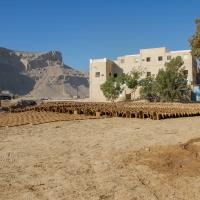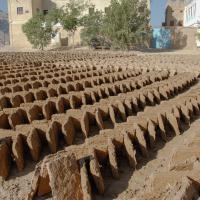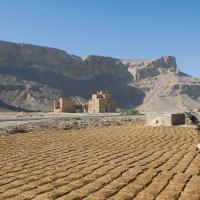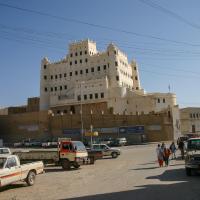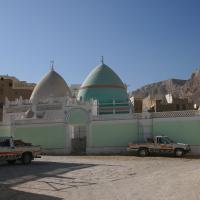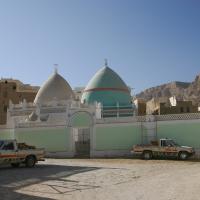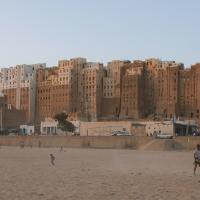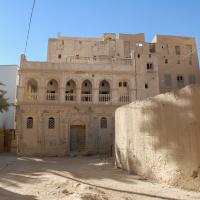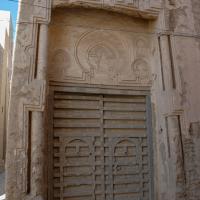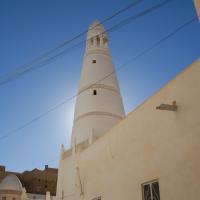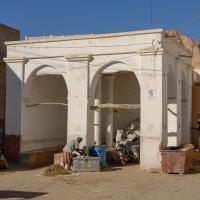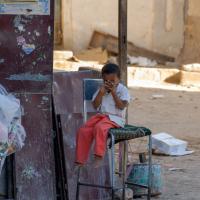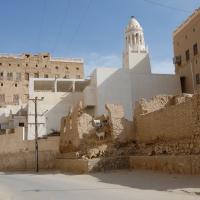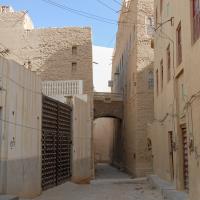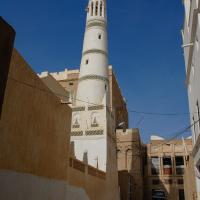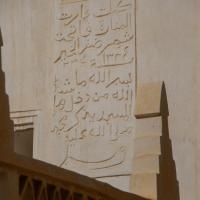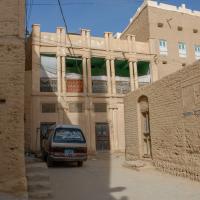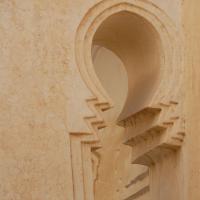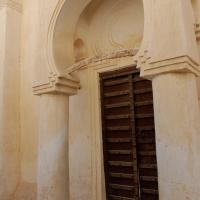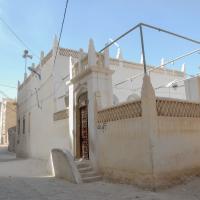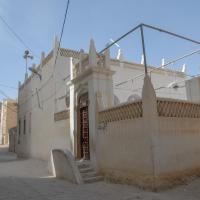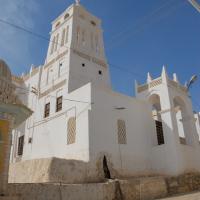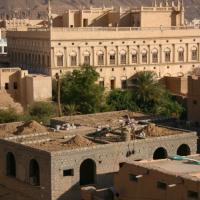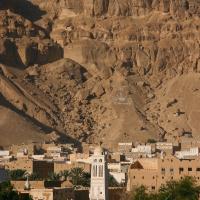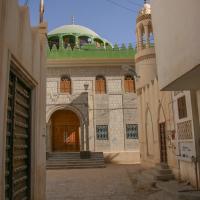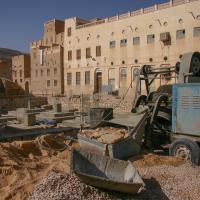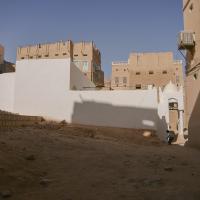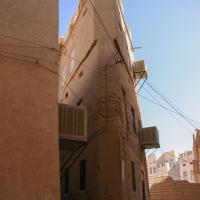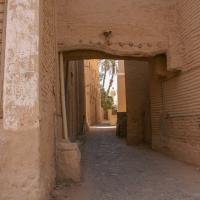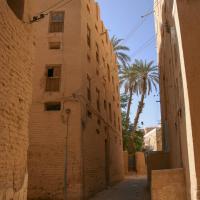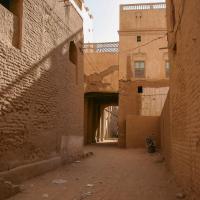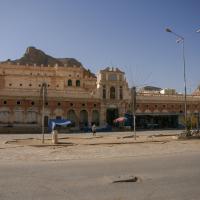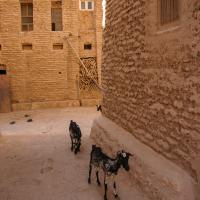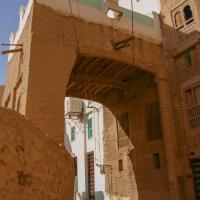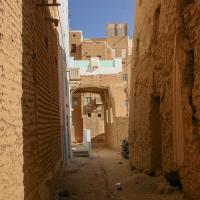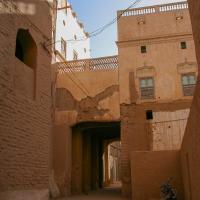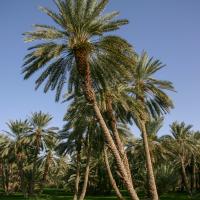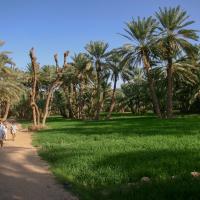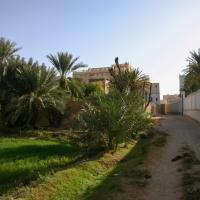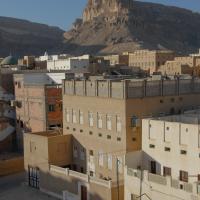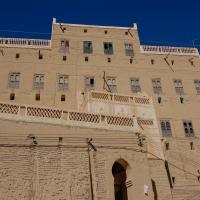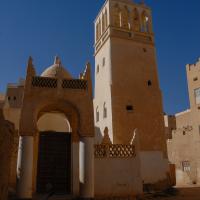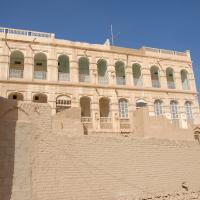Qasr al-Fijr
View of southern facade, facing northeast
Qasr al-Fijr
View of window
Qasr al-Fijr
View of internal bridge
Qasr al-Fijr
View from roof terrace
Qasr al-Fijr
View of room
Qasr al-Fijr
View of room
Qasr al-Fijr
Detail view of lime plaster column and capital
Qasr al-Fijr
View of room
Qasr al-Fijr
View of room
Qasr al-Fijr
View of room details
Qasr al-Fijr
View of room
Qasr al-Fijr
View of room
Qasr al-Fijr
View of ceiling
Qasr al-Fijr
View of room
Qasr al-Fijr
View from hallway
Qasr al-Fijr
Detail view of lime plaster decoration
Qasr al-Fijr
Detail view of lime pilaster decoration on columns and ceiling
Qasr al-Fijr
View from hallway
Qasr al-Fijr
View of internal bridge
Qasr al-Fijr
View of southern facades, facing northeast from street level
Qasr al-Fijr
View of traditional Hadrami woven ceiling
Qasr al-Fijr
View of room
Distant view of village
Distant view of village
Distant view of village
Looking south through the Wadi Du’an
Looking south through the Wadi Du’an
Detail view of traditional carved wood door
Detail view of traditional carved wood door
Looking south through the Wadi Du’an
View of traditional carved wood door
View of traditional carved wood door
Distant view of village
Distant view of village
Distant view of village
Distant view of village
Distant view of village
Distant view of village
Distant view of village
View from street
Qasr al-ʿIshshah
View of southern and eastern facades, facing northwest
Qasr al-ʿIshshah
View of windows
Qasr al-ʿIshshah
Detail view of earthen and plastic fabric
Qasr al-ʿIshshah
View of room
Qasr al-ʿIshshah
View of southern and western facades, facing northeast
Dar al-Mihdar
View of western facade
Dar al-Mihdar
View of room
Dar al-Mihdar
Detail view of decorative lime plaster (malas) in traditional Hadrami style
Dar al-Mihdar
View of room
Dar al-Mihdar
View of room
Dar al-Mihdar
Detail view of decorative plaster
Tomb of Ahmad bin Isa al-Muhajir
Distant view of mausoleum, facing south
Masjid Al-Muḥḍār
Distant view, facing southwest
Masjid Al-Muḥḍār
View of side entrance
Masjid Al-Muḥḍār
View of side entrance
Masjid Al-Muḥḍār
View of side entrance
Masjid Al-Muḥḍār
View of eastern facade, facing northwest from street level
Masjid Al-Muḥḍār
View of minaret from street level
Masjid Al-Muḥḍār
Distant view, facing southwest
Masjid Al-Muḥḍār
View of eastern facade, facing west from street level
Qasr al-Munaysurah
View of roof salon (mafraj)
Qasr al-Munaysurah
View of roof salon (mafraj)
Qasr al-Munaysurah
View of ceiling in roof salon (mafraj)
Qasr al-Munaysurah
Detail view of column capital, roof salon (mafraj)
Qasr al-Munaysurah
Detail view of ceiling in roof salon (mafraj)
Qasr al-Munaysurah
Detail view of column capital, roof salon (mafraj)
Qasr al-Munaysurah
Distant view of northwestern facade
Qasr al-Munaysurah
View of staircase
Qasr al-Munaysurah
View of room
Qasr al-Munaysurah
View of room
Qasr al-Munaysurah
View of decorative pilaster
Qasr al-Munaysurah
Detail view of decorative capital
Qasr al-Munaysurah
View of lime plaster decoration (malas)
Qasr al-Munaysurah
Detail view of lime plaster decoration (malas)
Qasr al-Munaysurah
Detail view of column capital, lime plaster decoration (malas)
Qasr al-Munaysurah
View of door and decorative pilasters
Qasr al-Munaysurah
View of decorative pilasters
Qasr al-Munaysurah
View of decorative pilasters
Qasr al-Munaysurah
Detail view of decorative capital
Qasr al-Munaysurah
Detail view of decorative capitals
Qasr al-Munaysurah
Detail view of lime plaster (malas) niche
Qasr al-Munaysurah
Detail view of lime plaster (malas) niche
Qasr al-Munaysurah
View from prayer space (musalla)
Qasr al-Munaysurah
View from prayer space (musalla), mihrab
Qasr al-Munaysurah
View from prayer space (musalla)
Qasr al-Munaysurah
View from central courtyard
Qasr al-Munaysurah
View from roof terrace
Qasr al-Munaysurah
View of southern facade from terrace
Qasr al-Munaysurah
View of southern facade
Qasr al-Munaysurah
View of window on southern facade from terrace
Qasr al-Munaysurah
View of southern facade from roof
Qasr al-Munaysurah
View from roof veranda
Qasr al-Munaysurah
Detail view of pilaster
Qasr al-Munaysurah
Detail view of pilaster
Qasr al-Munaysurah
View from ground floor storage
Qasr al-Munaysurah
View from ground floor storage
Qasr al-Munaysurah
View of facade from inner courtyard
Qasr al-Munaysurah
View of balcony from inner courtyard
Qasr al-Munaysurah
View from ground floor storage
Qasr al-Munaysurah
View from ground floor storage
Qasr al-Munaysurah
View from ground floor storage
Qasr al-Munaysurah
View of light/air shaft
Qasr al-Munaysurah
View of light/air shaft
Qasr al-Munaysurah
full compound, photographed from north
Qasr al-Munaysurah
View of full compound photographed from north
Dar bin Sahil al-Kaf
View of western facade, facing southeast
Dar bin Sahil al-Kaf
View of eastern facade, facing west
Dar bin Sahil al-Kaf
View of northwestern corner elevation, facing southeast
Dar bin Sahil al-Kaf
View of southern facade, facing north
Dar bin Sahil al-Kaf
View of windows on southern facade
Dar bin Sahil al-Kaf
View of room
Dar bin Sahil al-Kaf
View of door and decorative pilasters
Dar bin Sahil al-Kaf
View from room
Dar bin Sahil al-Kaf
View from northern balcony
Dar bin Sahil al-Kaf
Detail view of ceiling
Dar bin Sahil al-Kaf
View of room
Dar bin Sahil al-Kaf
View of southwestern corner elevation, facing northeast
Dar bin Sahil al-Kaf
View of northeastern corner elevation, facing southwest
Detail view of plaster work on facade ruins
VIew of ruins
View of ruins
View of facade ruins
View of facade ruins
Detail view of plaster work on facade ruins
VIew of ruins
Tomb of al’Alamaa Hasan bin Salih al-Bahr
View of facade
View of ruins
Detail view of lime plaster decoration on facade ruins
View of facade ruins
View of facade ruins
Detail view of lime plaster decoration on facade ruins
Detail view of lime plaster decoration on facade ruins
View of facade ruins
View of ruins
View of ruins
Detail view of highly decorated plaster mihrab
View of highly decorated plaster mihrab
View of highly decorated plaster mihrab
View of mihrab
View of production site
View of fired lime ready for slaking
Demonstration of lime slaking
Demonstration of lime slaking
Demonstration of lime slaking
Close-up view of master craftsman slaking lime
View of production process
View of worker clearing out fired lime from kiln
View of master preparing lime for sale
View of production site
View of work in progress
View of work in progress
View of work in progress
View of work in progress
View of work in progress
View of work in progress
View of mud brick drying
View of mud brick drying
View of work in progress
View of work in progress
View of mud brick drying
Qasr Seiyun
View of western facade, facing east from parking area
View of site
View of site
Distant view from the sayl
View of facade with Moghul style details
View of door with traditional lime plaster decoration
Masjid Ba-‘Alawi
View of minaret
View of station (sahah al-muhatah) in the market for weighing goods and loading camels
Seated portrait of boy in red pants
View of mosque from street
View from street
View of minaret
View of inscription on facade
View from street
Detail view of lime plaster decoration
View of lime plaster decoration
View of facade
View of facade
View of facade
Qasr al-Munaysurah
Distant view of northwestern facade with concrete construction in foreground
General view facing north from Qasr al-Fijr
View of newly constructed Dar al-Hadarah next to the Ba’Alawi Mosque
View of new construction next to the Ba’Alawi Mosque and a traditional villa
View of facade
View from street
View from street
View from street
View from street
Qasr Al-Ranad
View of eastern facade, facing west from main square
View from street
View from street
View from street
View from street
View of palm trees
View of palm trees
View form road
View of traditional mud brick with new cinderblock
View of facade
View of facade
View of facade
