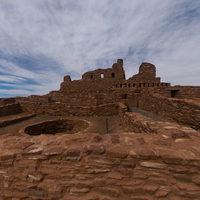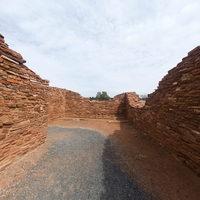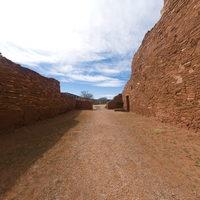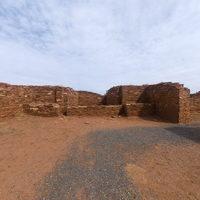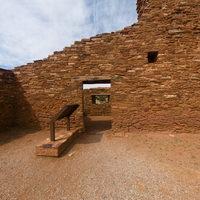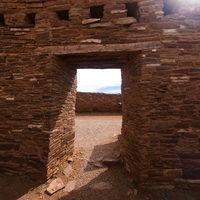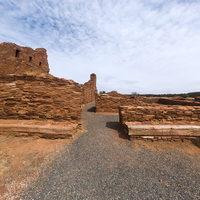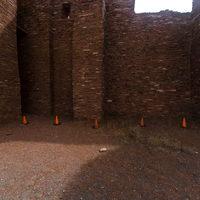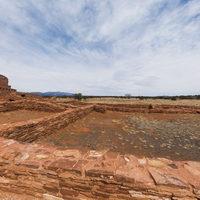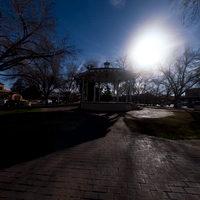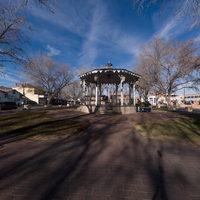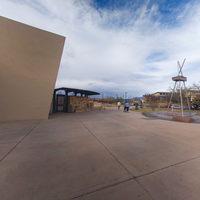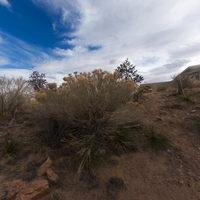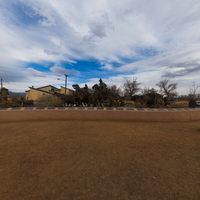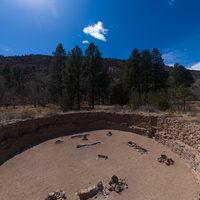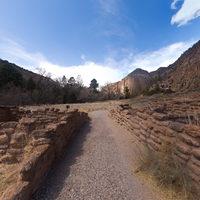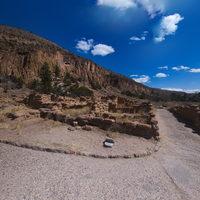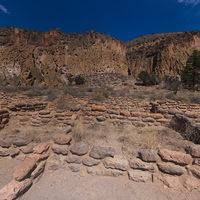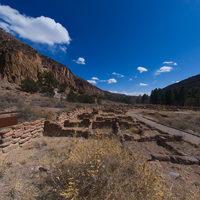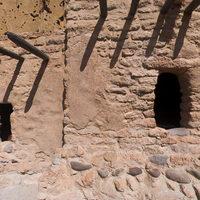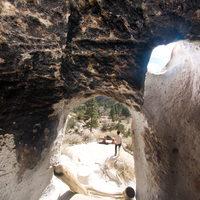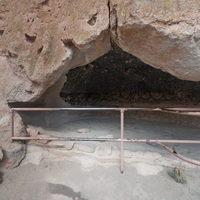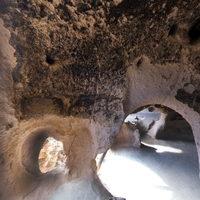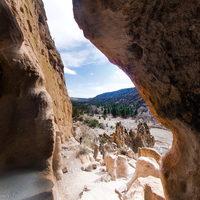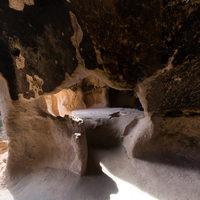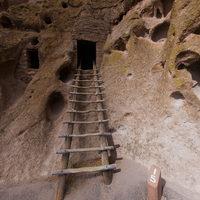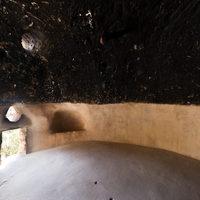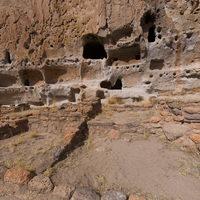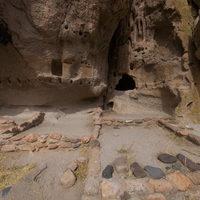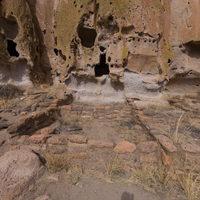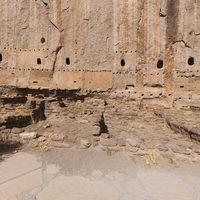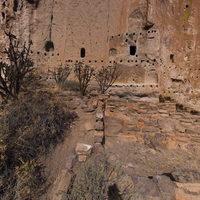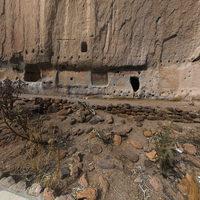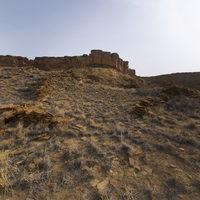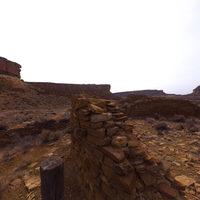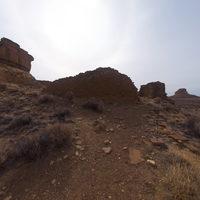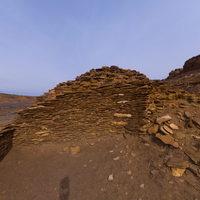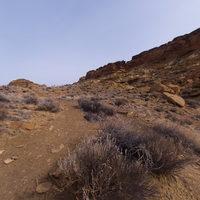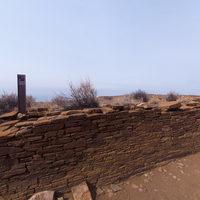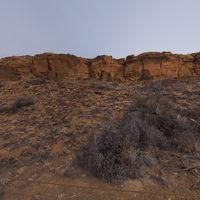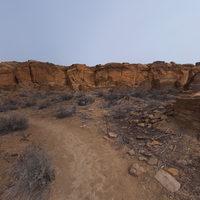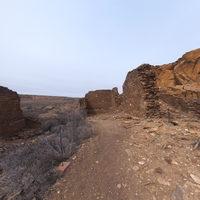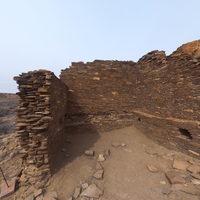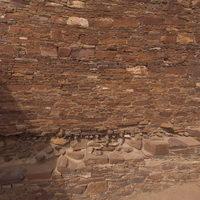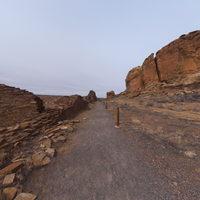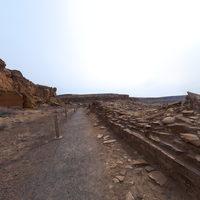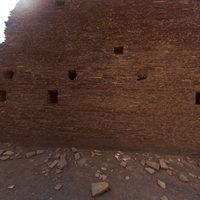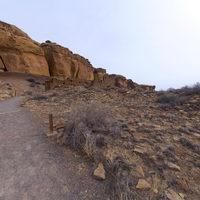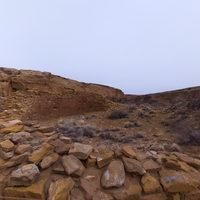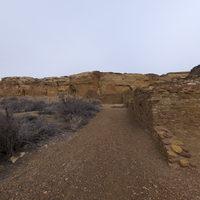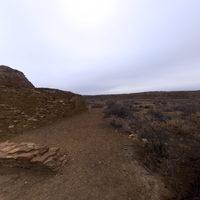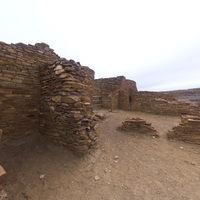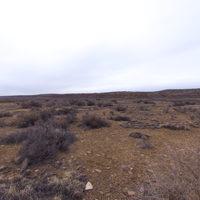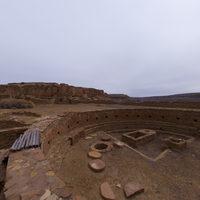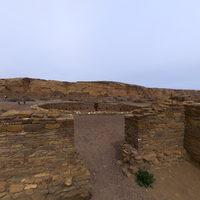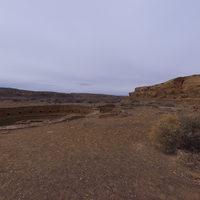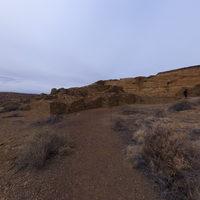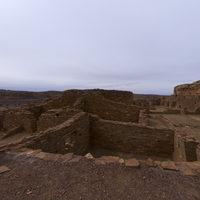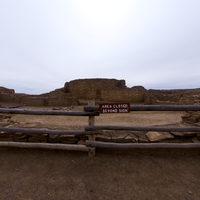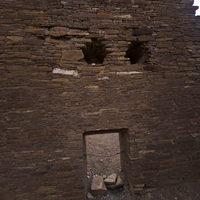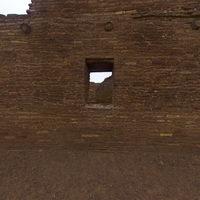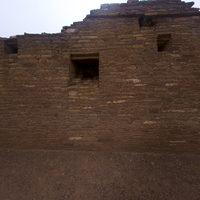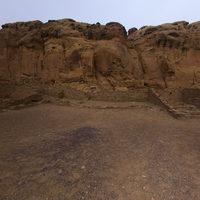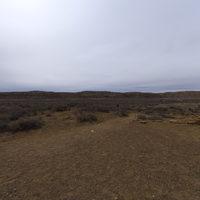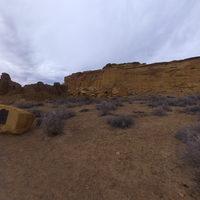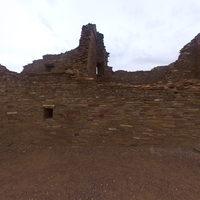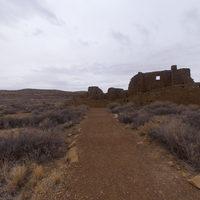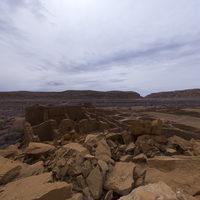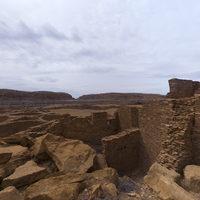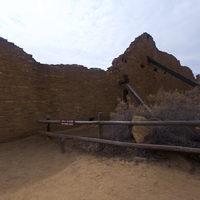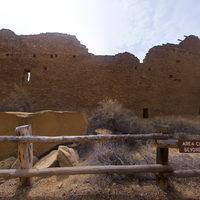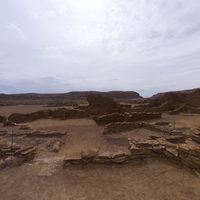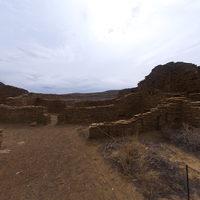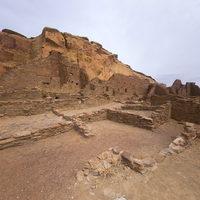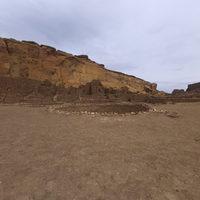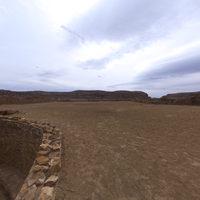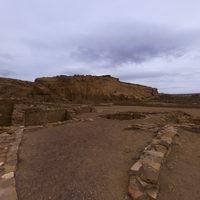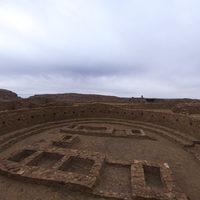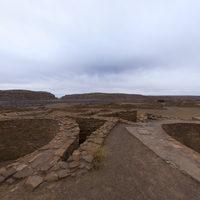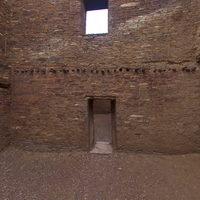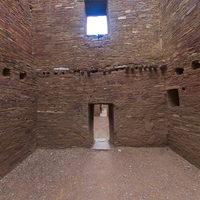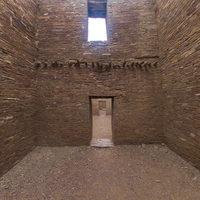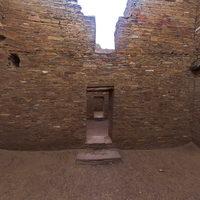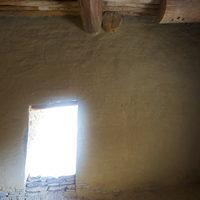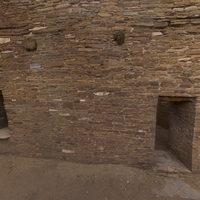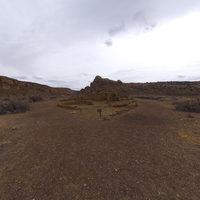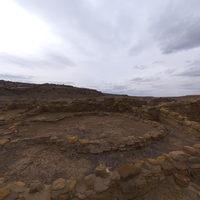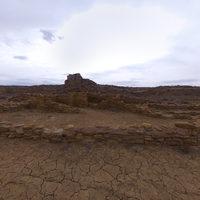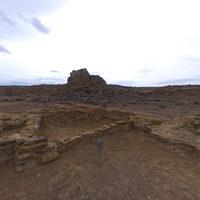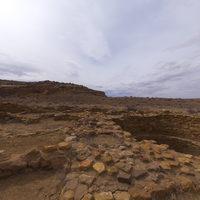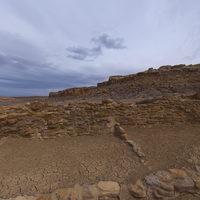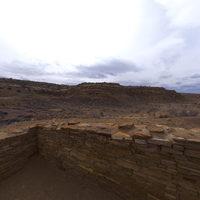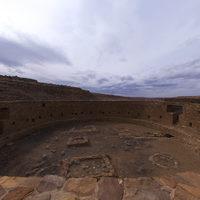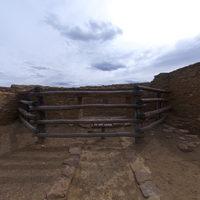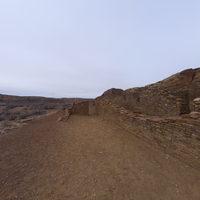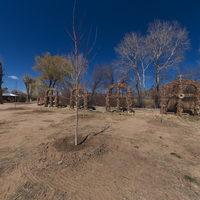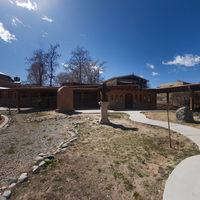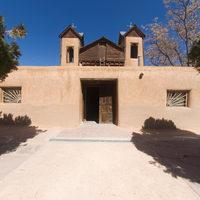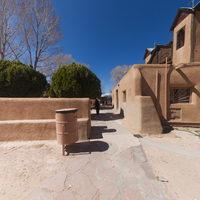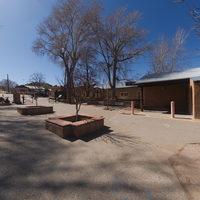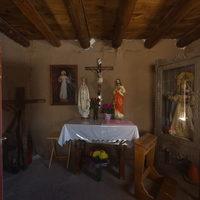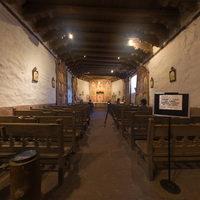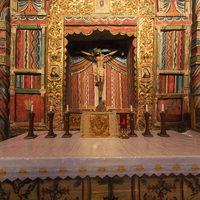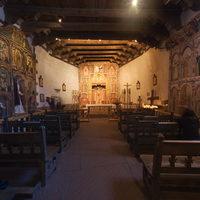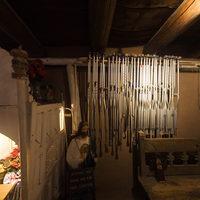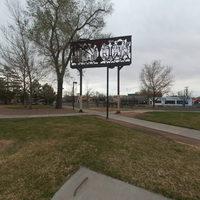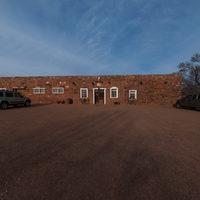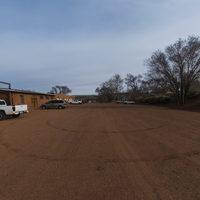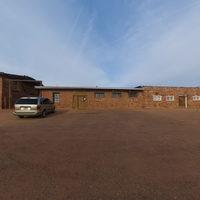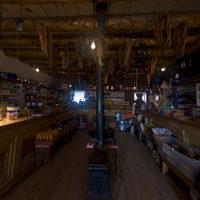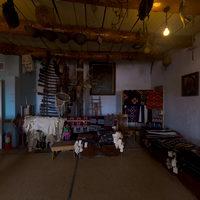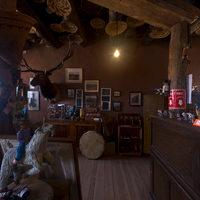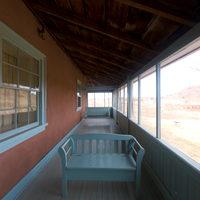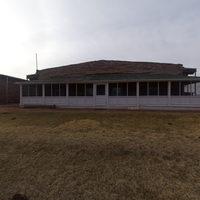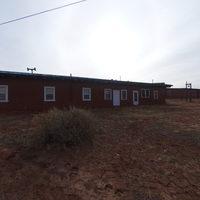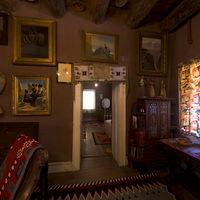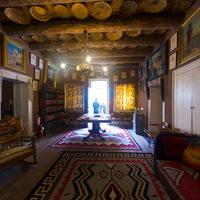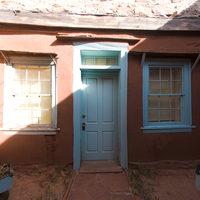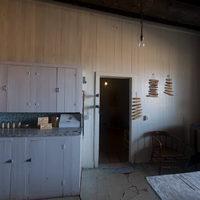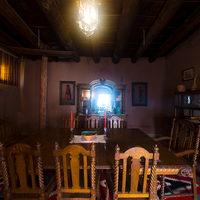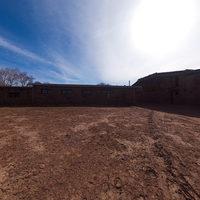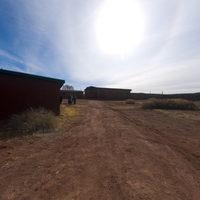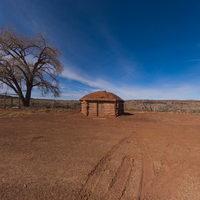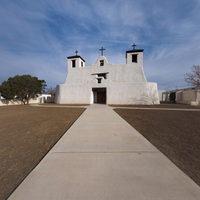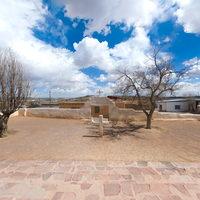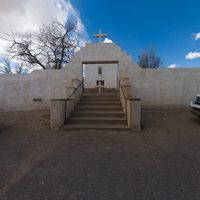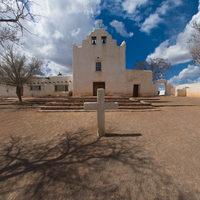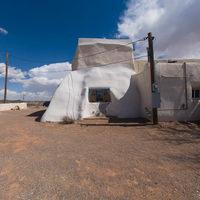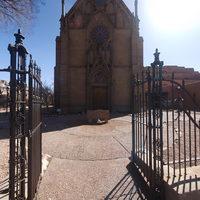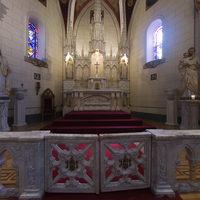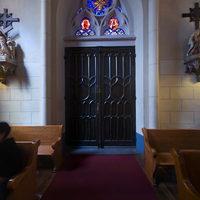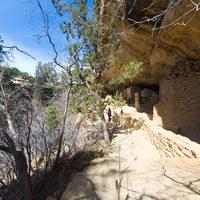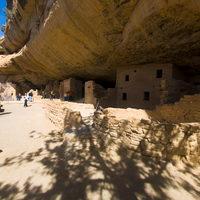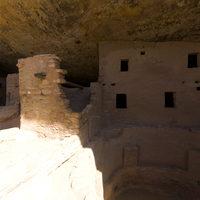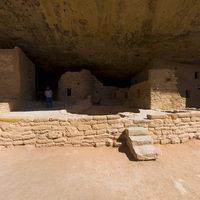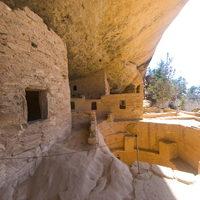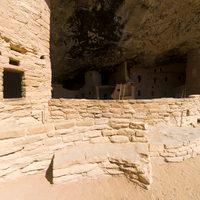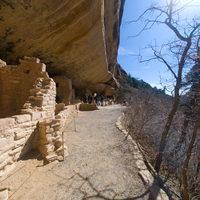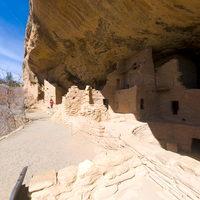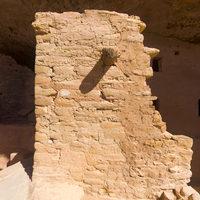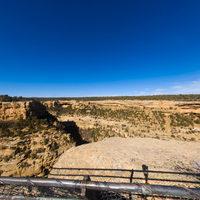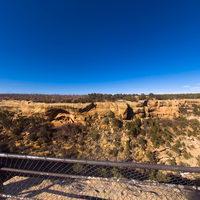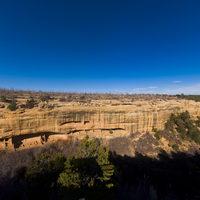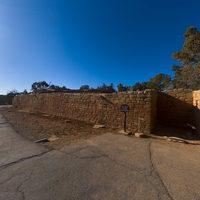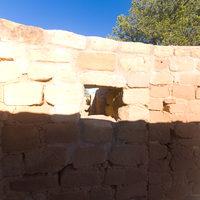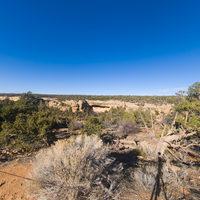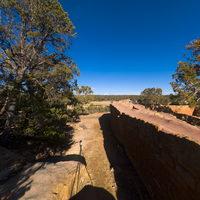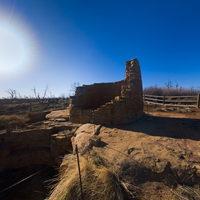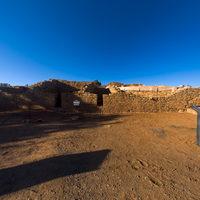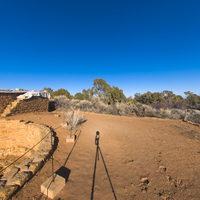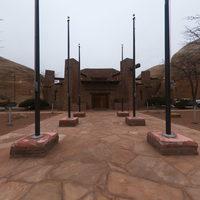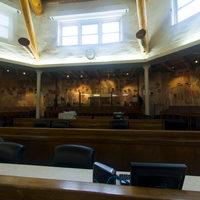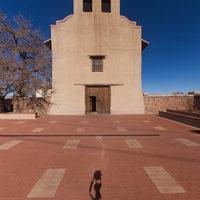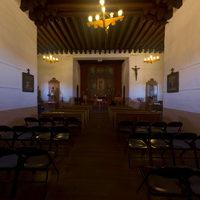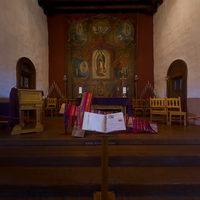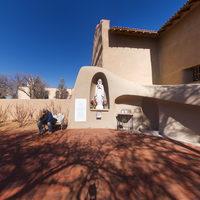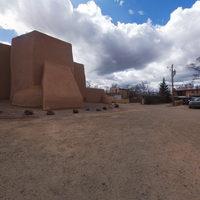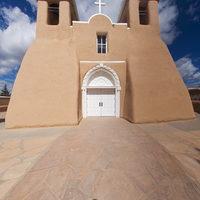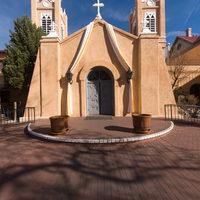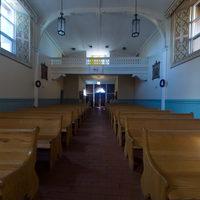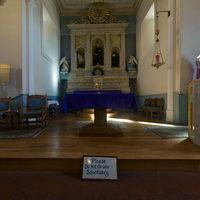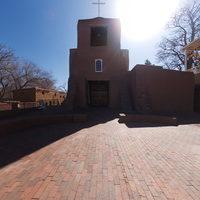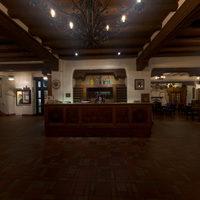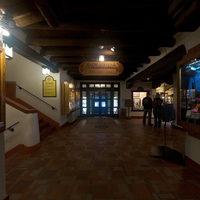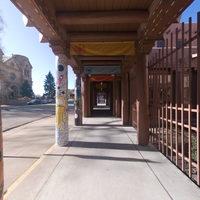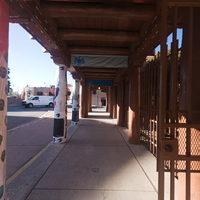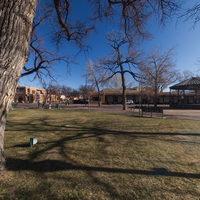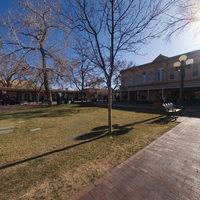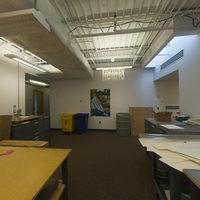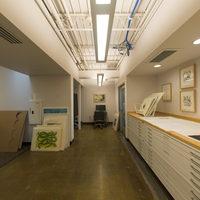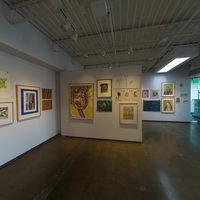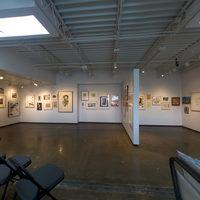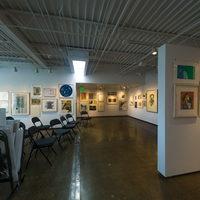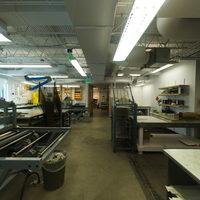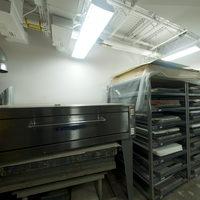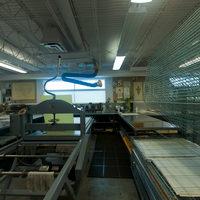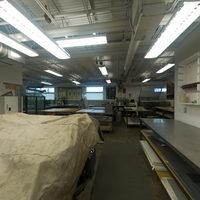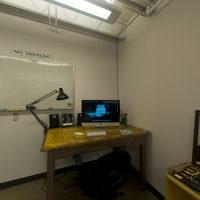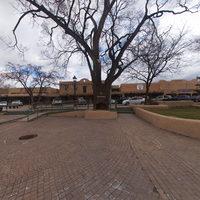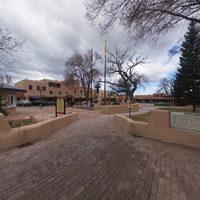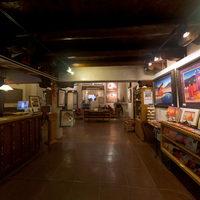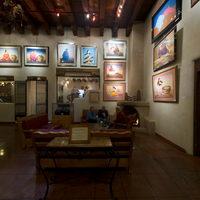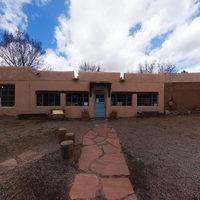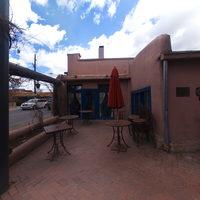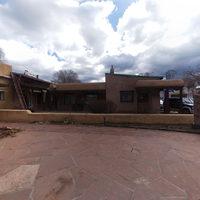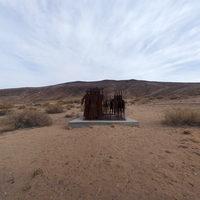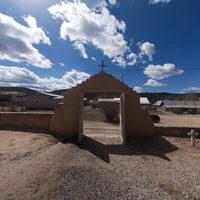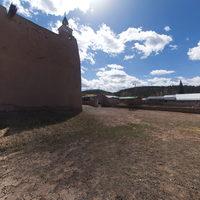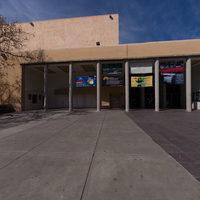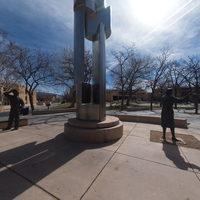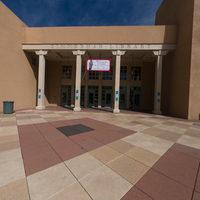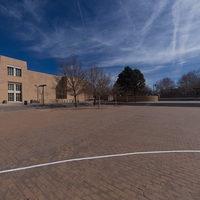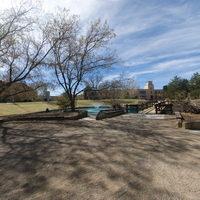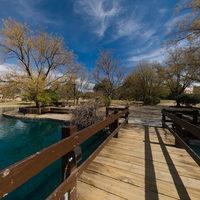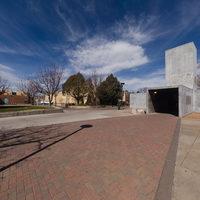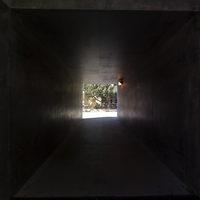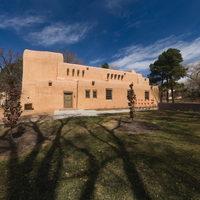B.A., Columbia University, Art History, 2014
Rivera, Brittne
- View of Kiva
- View of Sacristy Storeroom
- View from Center of Nave
- View of Church Sanctuary and Altar
- View of Southern Part of Nave
- View of Baptistry, Marker 15
- View of Church Portería
- View of Exterior of Nave
- View facing West
- View from West Side, distant view of San Felipe de Neri Church
- View from East Side, distant view of San Felipe de Neri Church
- Albuquerque MuseumExterior: View of Main Entrance and Sculpture Garden
- Numbe WhagehExterior: View from Center of Installation
- La JornadaExterior: View facing Center of Installation
- View of Big Kiva
- View of Tyuonyi Pueblo (Marker 6)
- View of Tyuonyi Pueblo (Between Markers 6 & 7)
- View of Tyuonyi Pueblo (Marker 8)
- View of Tyuonyi Pueblo (Marker 9)
- View in front of Reconstructed Talus House (Marker 13)
- View from Inside Talus House Cavate (Marker 11)
- View of Talus House Cavate (Marker 13)
- View from Inside Talus House Cavate (Marker 14)
- View from Inside Talus House Cavate (Marker 14)
- View from Inside Talus House Cavate (Marker 14, Central Room)
- View of Talus House Cavate (Marker 15)
- View from Inside Talus House Cavate (Marker 15)
- View of Long House (Marker 19)
- View of Long House (Between Markers 19 & 20)
- View of Long House (Marker 20)
- View of Long House (Between Markers 20 & 21)
- View of Long House (Marker 21)
- View of Long House (Marker 21)
- View Near Marker 3
- View at Marker 4, Lookout Point
- View at Marker 5
- View of Interior of a Room on Eastern Edge
- View of Remnants of a Wall in Southeast corner
- View of Interior of Room in Southeast Corner
- View at Western Trail Entrance
- View of West Wing
- View of Plaza
- View of Northeastern Portion of Plaza
- View of a Room in Northeast Corner
- Interior of a Room in Northeast Corner
- View Northern Wall from NE Corner
- View From Center of Northern Wall
- View of Exterior Northern Wall from Northwest Corner
- View of the West Wing
- View of Unexcavated Kiva, Marker 1
- View at Marker 3
- View Near Marker 2
- View of Room Near Marker 2
- View of Remains of Colonnade Wall
- View of Great Kiva
- View of Rooms near Marker 6
- View of kivas Near Marker 7
- View Between Marker 7 and Marker 8
- View at Marker 9 of “Kiva G Complex”
- View of Exterior Northern Perimeter
- View of Interior of Room Near Marker 9
- View at Marker 10
- View at Marker 11
- View of Exterior Northeastern Perimeter
- View of Talus Unit Structure
- View of Western Portion of Talus Unit Structure
- View from Trail Entrance
- View of Core and Veneer Walls at Marker 1
- View at Marker 2
- Elevated View at Marker 4
- View from Marker 5
- View at Marker 6
- View West of Marker 7
- View North of Marker 8
- View at Marker 8
- View of Near Marker 8
- View of Eastern Plaza
- View of Great Kiva in Western Plaza
- View of Southwestern Corner
- View of Great Kiva
- View at Marker 11
- Interior of Room at Marker 12
- Interior of Room at Marker 13
- Interior of Room at Marker 14
- Interior of Room at Marker 15
- Interior of Room at Marker 16
- Interior of Enclosed Room at Marker 17
- Interior of Room at Marker 18
- View at Trail Entrance Near Marker 1
- View at Marker 3
- View at Marker 4
- View at Marker 5
- View Near Marker 9
- View South of Marker 10
- View from Northern Antechamber of Great Kiva
- View of Interior of Great Kiva
- View from Southern Antechamber
- View of Cross Section of Broken Wall Near Marker 4
- Exterior: View of Stations of the Cross by Gib Singleton and Gazebo
- Exterior: View of Madonna and Child Statue, Gazeebo and Northeast End of Church
- Santuario de ChimayóExterior: View of Front Courtyard
- Exterior: View between Welcome Center and South Corner of Church
- Santuario de ChimayóExterior: View of Northwest Facade of Church
- Santuario de ChimayóInterior: View of Southern Chapel
- Santuario de ChimayóInterior: View of Nave from Southwest End of Church
- Santuario de ChimayóInterior: View of Nave with Reredos from Altar
- Santuario de ChimayóInterior: View of Nave and Altar from Center of Nave
- Santuario de ChimayóInterior: View of Prayer Room with Discarded Crutches
- University of New MexicoView of Installation and Yale Park
- Hubbell Trading PostExterior: View of Wareroom
- Hubbell Trading PostExterior: View of Barn
- Hubbell Trading PostExterior: View of Administrative Offices
- Hubbell Trading PostInterior: View of Trading Post
- Hubbell Trading PostInterior: View of Trading Post
- Hubbell Trading PostInterior: View of Trading Post
- Hubbell Trading PostExterior: Hubbell Home, View of Porch
- Hubbell Trading PostExterior: Hubbell Home, View of Front Yard
- Hubbell Trading PostExterior: Hubbell Home, View of Side Yard
- Hubbell Trading PostInterior: Hubbell Home, View of Near Front Door
- Hubbell Trading PostInterior: Hubbell Home, View of Near Courtyard
- Hubbell Trading PostExterior View of Courtyard
- Hubbell Trading PostInterior: View of Kitchen
- Hubbell Trading PostInterior: View of Dining Room
- Hubbell Trading PostExterior: Hubbell Home, View of Backyard, Trading Post, Administrative Offices, and Barn
- Hubbell Trading PostExterior: View of Chicken Coop
- Hubbell Trading PostExterior: View of Kiva
- Misión de San Agustín de IsletaExterior: View of Front Courtyard
- Misión de San José de LagunaExterior: View of Front Courtyard
- Misión de San José de LagunaExterior: View From Road in Front of Courtyard
- Misión de San José de LagunaExterior: View of Courtyard in Front of Entrance
- Misión de San José de LagunaExterior: View of Rear of Church
- Loretto ChapelExterior: View of Front from Gate
- Loretto ChapelInterior: View of Altar and Nave, Miraculous Staircase in the background
- Loretto ChapelInterior: View of Nave from Front Entrance
- View facing Southwest
- View of Southwest corner
- View of Interior of Southwestern Kiva and Adjacent Rooms
- View of Kiva and Adjacent Rooms
- View of Kiva and Adjacent Rooms Near Marker 6
- View of Northwest corner
- View of First Courtyard
- View near Marker 4
- View of Two Kivas and Adjacent Rooms
- Sun Point View from Overlook
- View from Overlook
- View from Overlook
- View of Southwestern Border
- View in Alcove Along Southwestern Border
- View of Sun Temple and Adjacent Tower
- View Looking Down into Sun Temple
- View of Tower and Adjacent Kiva
- View of Southern Border
- View of Kiva in Southeastern Corner
- Navajo Nation Council ChamberExterior: View of Main Entrance
- The History and Progress of the Navajo NationInterior: View of Chamber, Mural
- Santuario de Nuestra Señora de GuadalupeExterior: View of Front Courtyard
- Santuario de Nuestra Señora de GuadalupeInterior: View of Nave from Center
- Santuario de Nuestra Señora de GuadalupeInterior: View of Altar and Nave
- Santuario de Nuestra Señora de GuadalupeExterior: View of Southwest Courtyard
- San Francisco de Asís Mission ChurchExterior: View of Rear of Church
- San Francisco de Asís Mission ChurchExterior: View of Front, Courtyard
- San Felipe de Neri ChurchExterior: View of Courtyard
- San Felipe de Neri ChurchInterior: View from Center of Nave
- San Felipe de Neri ChurchInterior: View from Front of Altar
- San Miguel ChapelInterior: View of Front Courtyard
- La Fonda on the PlazaInterior: View of Hotel Lobby
- La Fonda on the PlazaInterior: View of Hotel Hallway
- IAIA Museum of Contemporary Native ArtsExterior: View of Colonnade
- IAIA Museum of Contemporary Native ArtsExterior: View of Colonnade
- Santa Fe PlazaView of Square from West Side of Plaza
- Santa Fe PlazaView of Square from East Side of Plaza
- Tamarind InstituteInterior: View of Mounting Room
- Tamarind InstituteInterior: View of Archival Storage Room
- Tamarind InstituteInterior: View of Gallery
- Tamarind InstituteInterior: View of Gallery
- Tamarind InstituteInterior: View of Gallery
- Tamarind InstituteInterior: View of Print Studio
- Tamarind InstituteInterior: View of Print Studio
- Tamarind InstituteInterior: View of Print Studio
- Tamarind InstituteInterior: View of Print Studio
- Tamarind InstituteInterior: View of Artist’s Room
- View from Center of Plaza
- View from Northeast Corner of Plaza
- Hotel La Fonda de TaosInterior: View of Front Desk of La Fonda
- Hotel La Fonda de TaosInterior: View of Lobby of La Fonda
- Kit Carson Home and MuseumExterior: View of Courtyard and Entrance
- Exterior: View of Taos Inn Restaurant (1899)
- Governor Bent House and MuseumExterior: View of Entrance to Governor Bent House Museum
- La Puerta del SolView from center of installation
- San José de Gracia ChurchExterior: View of Front and Gate from Atrium
- San José de Gracia ChurchExterior: View of Northwest Facade
- University of New MexicoView from Southern End of Cornell Mall
- Modern ArtInstallation View from Cornell Mall, Southeast of Student Union Building
- Zimmerman LibraryView of exterior and Smith Plaza
- University of New MexicoView of Zimmerman Library, Student Union, and Humanities Building from Smith Plaza
- University of New MexicoView of Duck Pond between Zimmerman Library and Scholes Hall from East
- University of New MexicoView of Duck Pond between Zimmerman Library and Scholes Hall from Center of Bridge
- University of New MexicoView from North
- Center of the UniverseView of Interior of Installation
- University of New MexicoView of Walkway between Alumni Memorial Chapel and Bandelier Hall
