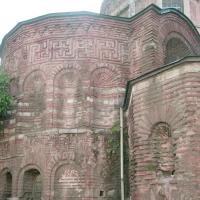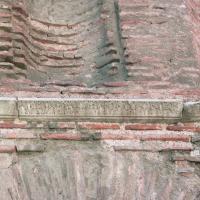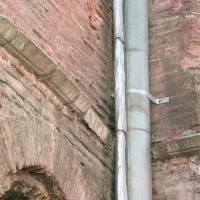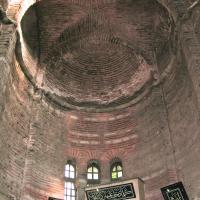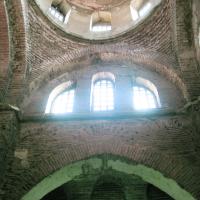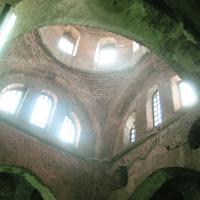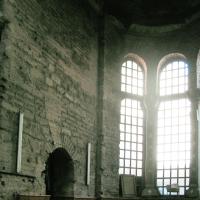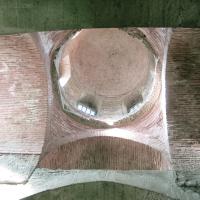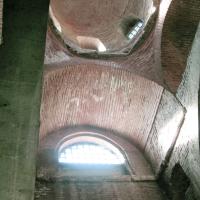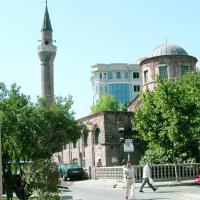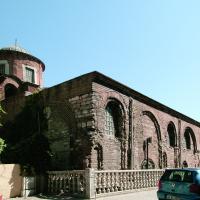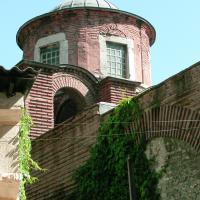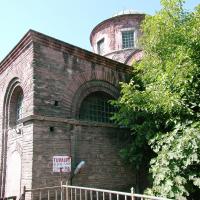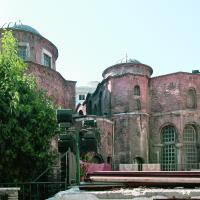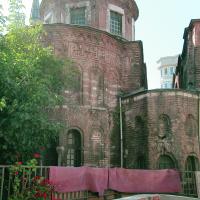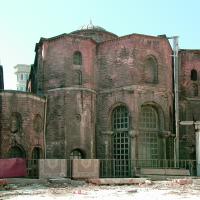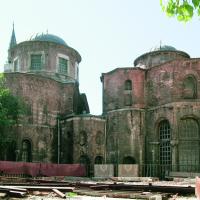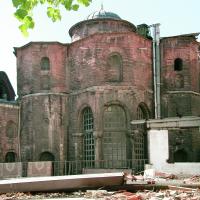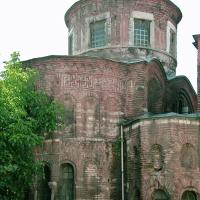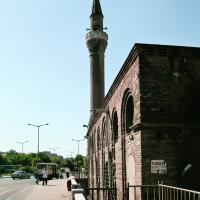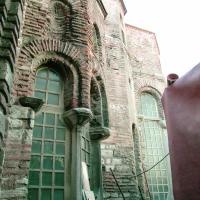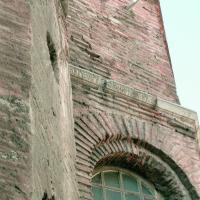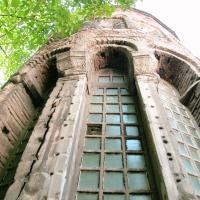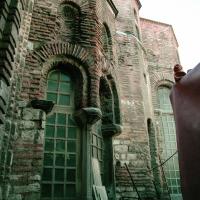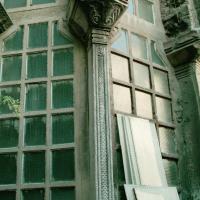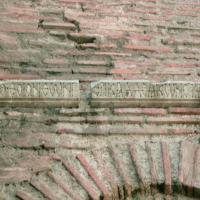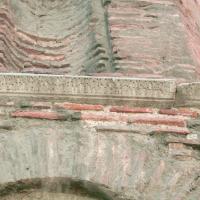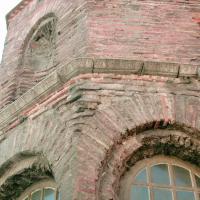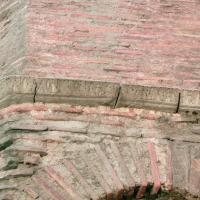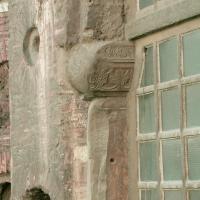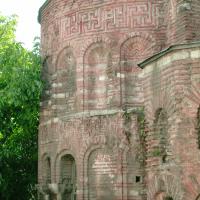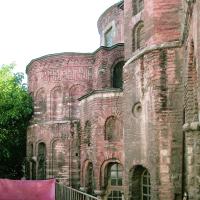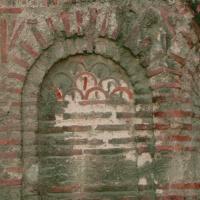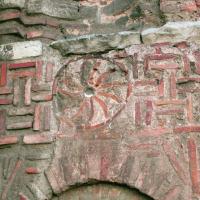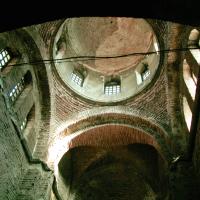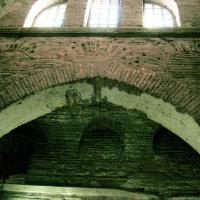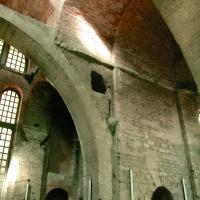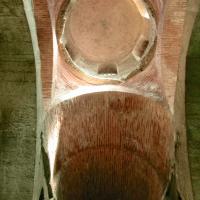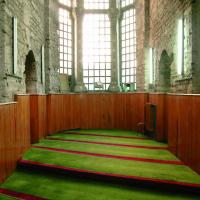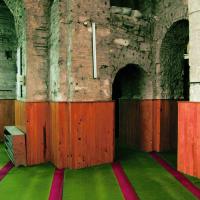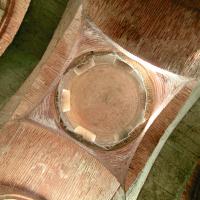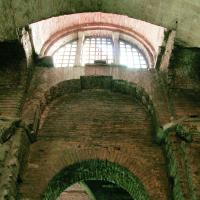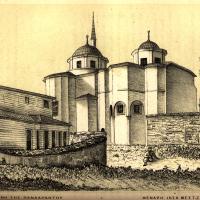Theotokos tou Libos and St John Prodromos tou Libos
Constantine Lips (north church), betwen 886 and 912; Theodora (ca. 1240-1303)
907 (north church); ca. 1280 (south church)
Description
Fenari Îsa Camii, located on Vatan Caddesi in Fatih neighborhood, was first correctly identified in 1892 by A.S. Mordtmann as the katholikon of the monastery tou Libos. Although first mentioned by Patriarch Constantius I, the previous scholarship that dealt with these Middle Byzantine structure is abundant in misinterpretations, such as A. G. Paspates, who proposed the identification of the building as the katholikon of the Panachrantos monastery, which was believed to be located near Saint Sophia.
Theodore Macridy conducts the first survey in the site in the year 1929, and his comprehensive final report was posthumously published in 1964 by C. Mango and E.J.W. Hawkins, following the restorations works conducted by the Pious Foundation and the Byzantine Institute of America in 1960s (Marinis, 2009: 147).
The katholikon of the monastery tou Libos today consists of two neighboring churches; namely the tenth-century north church dedicated to Theotokos Panachrantos -the largest surviving example of the cross-in-square type-, and the late thirteenth-century south church dedicated to Saint John the Baptist, which initially intended to serve as the imperial mausolea preserving the relics of Saint Irene (Megaw 1964: 279; Macridy 1964: 266).
Located in the Lycus Valley leading to the Sea of Marmara, the first monastic complex dedicated to Theotokos, was originally founded by Constantine Lips, and consecrated in 907-8 with the presence of the emperor Leo VI (Marinis 2009: 149). The abundance of spolia materials employed in the church’s construction, particularly late antique stamped bricks, pilaster capitals and marble slabs was explained by Theodore Macridy by an earlier church dedicated to Saint Mary of Urbicius, constructed under Anastasius I (Macridy 1964: 256). However the historical sources remain notoriously inadequate to explain the previous history of the site.
Sometime between the years 1281 and 1301, the empress Theodora, the widow of Michael VIII Palaiologos restored the monastic complex first consecrated by the protospatharios Constantine Lips (drungarios according to Müller-Wiener 1977: 126; Marinis 2009: 149). The Byzantine empress added a second church on the south of the former, and an outer ambulatory, which runs from the west to the south, joining the two architectural units. In addition to the south church, a twelve-bed hospital is listed among the foundations that were added to the monastic complex (Typikon of Lips: 1254). Adopting the name Eugenia, the former empress has retired at the monastery that was believed to have the capacity to house about fifty nuns, and in the year 1303 following her death she was buried in tou Libos.
Hafiz Hüseyin al-Ayvansarayi, in the eighteenth-century ‘Garden of the Mosques’ attributes the conversion of the mosque to Alaeddin Ali of the Fenari Family whose tombs surrounded the structure in the eighteenth century (Hadika, I, 157).
Theodore Macridy argues that the building complex has been seriously damaged particularly following the conflagration in 1633 that had started from the Janissaries’ barracks, which then stood close to the church (Macridy 1964: 253-4). The destruction by fire has resulted by the almost-complete rebuilding of the structure in 1636, by the commission of the Grand Vizier Bayram Pasa, starting from the two main domes extending to the barrel vaults and columns supporting the roof (Marinis 2004: 16).
Among the other destructive fires, the ones that occured in 1782 and 1847 have been reported in the accounts (Müller-Wiener 1977: 128). Over the years, Fenari Isa Camii was gradually abandoned, particularly after the 1917 fire, and remained derelict until the large-scale restoration project in 1960 by the Pious Foundations and the American Byzantine Institute under Arthur Megaw.
Burials
Historical accounts, particularly the well-preserved fourteenth-century Typikon of the Lips monastery, presents an almost-full picture of the aristocratic family members buried in the complex. Accordingly, following Anna and Eugenia, the two daughters of Theodora Palaiologina, the empress's mother, the empress herself, Eirene, the first wife of Andronikos III, Andronikos II Palaiologos, his younger brother Constantine, Irene of Brunswick, and lastly Anna, the bride of John VIII Palaiologos were buried in the building complex (Marinis, 2009: 162).
The archaeological excavations had been able to unearth twenty-nine tombs, and four ossuaries located in and around the narthexes and naves. Five tombs among these twelve burials located in the south church were placed in the reused marble sarcophagi decorated with crosses, and covered with a thin layer of mortar and brick (Macridi 1964, 269-7).
Considering the absence of the reliable epigraphic evidence identifiyng the tombs, there have been ample scholarly debates about the identification of the tombs. One of the burials discovered in the north church’s north aisle, located at a central position, was identified as the emperor Andronikos II’s tomb by Theodore Macridy, and the ones located on the north church, with the family members of Constantine Lips by Vasilis Marinis (Marinis, 2009: 158-60).
Mosaic, Fresco and Marble Decoration
In accordance with the scale of the imperial patronage, the katholikon of the monastery tou Libos was certainly lavishly decorated with mosaics, frescoes and other media. Although the fourteenth-century decoration of the katholikon is not preserved intact, the archaeological evidence provides clear insights about the high-degree craftsmanship.
Various traces of partly preserved mosaic decoration were uncovered in the arcosolia tombs, the one being part of an inscription, another depicting an anonymous figure joining hands. In addition to the fragmentary arcosolia frescoes, the 1968 report of the Byzantine Institute by C. Mango and E. Hawkins recorded a fresco of a military saint, Saint Demetrius considering the epigraphic evidence, pulling his sword from its sheat, which was located in the westernmost arcosolium of the south arm of the perambulatory (Mango 1968: PL1, 177).
Reused stamped bricks and late antique and Middle Byzantine limestone and marble carvings – such as parapet slabs decorated with vine leaves (reminding the Saint Polyeuktos' pilasters), draped torsos (of an angle and human figures), aristocratic portraits, fragments of eagles and haloed peacocks- had been recorded to have been used particularly in the decoration of the north church (Macridy 1964: 262-3).
A number of busts of apostles and evangelists that decorated a marble archivolt had been also uncovered over the archaeological campaigns, and respectively transferred to the Istanbul Archaeological Museums.
Considering the marble furnishing of the church, the inlaid icon of Saint Eudocia stands certainly as the most important finds. The icon of Saint Eudocia, which was discovered ‘upside down in a corner outside the southwest roof chapel', is now in display in the Istanbul Archaeological Museums (Macridy 1964: 273). The female saint, represented in the orant position, is dressed in extremely rich garment, and crowned in the imperial way, decorated by pearls and precious stones (Macridy 1964: 273-4). Although, still debated, the marble inlaid panel of Saint Eudocia is dated to the period between the tenth to the fourteenth centuries (Macridy 1964: 274).
Many other fragments of inlaid icons, representing Saint Paul, Christ, Saint Anthony, Saint Gregory Thaumatourgos, Saint Nazarius and an anonymous military saint are likewise recorded during the restoration works.
Map Location
Bibliography
- Ayvansarayi, Hüseyin bin Ismail. "Hadikat-ül Cevami." I. 157. (Istanbul, 1894).
- Conant, K.J. A Brief Commentary on Early Medieval Church Architecture (Baltimore 1942): 15-16.
- Delehaye, Hippolythe, Deux typica byzantins de l'époque des Paléologues (Brussels, 1921), in Byzantine Monastic Foundation Documents: 39. Lips: Typikon of Theodora Palaiologina for the Convent of Lips in Constantinople. Tr. Alice-Mary Talbot. (Washington: Dumbarton Oaks, 2000): 1254-1286.
- Dirimtekin, Feridun, "Remains of Mosaics in the Church of the Monastery of Lips," AMY 2 (1960): 44-46.
- Ebersolt, Jean. and A. Thiers, Les églises de Constantinople (London, 1913): 209-225.
- Grabar, André. Sculptures byzantines de Constantinople (IVe-Xe siècle) (Paris, 1963).
- Janin, Raymond, La Géographie Ecclésiastique de L'empire Byzantin, Première Partie: Le siège de Constantinople et le patriarcat oecuménique, Les Églises et les monastères (Paris, 1969): 307-10.
- Kidonopoulos, Vassilios, Bauten in Konstantinopel, 1204-1328: Verfall und Zerstörung, Restaurierung, Umbau und Neubau von Neubau von Profan und Sakralbauten (Wiesbaden, 1994): 86-87.
- Macridy, Theodore, "The Monastery of Lips and the Burials of the Palaeologi," DOP 18 (1964): 253-78.
- Majeska, George. P., Russian Travelers to Constantinople in the Fourteenth and Fifteenth Centuries (Washington, D.C., 1984): 152-3, 188-9.
- Mamboury, Ernest, "Les fouilles byzantines à Istanbul et dans sa banlieue immédiate en 1936 /37," Byzantion 13 (1938): 301-310.
- Mango, Cyril and E.J.W. Hawkins. "Additional Notes on the Monastery of Lips," DOP 18 (1964): 299-315.
- Marinis, Vasilis, "The Monastery Tou Libos: Architecture, Sculpture, and Liturgical Planning in Middle and Late Byzantine Constantinople," University of Ilinois at Urbana-Champaign, 2004.
- Marinis, Vasilis, "Παρατηρήσεις Για Την Λειτουργία Και Την Αρχιτεκτονική Στην Μονή Του Λιβός Στην Κωνσταντινούπολη," In Βυζαντινή Αρχιτεκτονική Και Λατρευτική Πράξη, edited by Hadjitryphonos and Karagianne, 57-62. (Thessaloniki, 2006).
- Marinis, Vasilis, "Tombs and Burials in the Monastery Tou Libos in Constantinople," DOP 63 (2009): 147-66.
- Mathiopoulou-Tornaritouo, E., "Zur Technik der Hagia Eudokia aus dem Lips-Kloster (Fenari Isa Camii)," JOB 32. 5 (1982): 61-72.
- Mathews, T.F. ''The Byzantine Churches of Istanbul: A Photographic Survey (University Park, 1976): 322-34.
- Megaw, Arthur H.S., "Notes on Recent Work of the Byzantine Institute in Istanbul," DOP 17 (1963): 333-35.
- Megaw, Arthur H.S., "The Original Form of the Theotokos Church of Constantine Lips," DOP 18 (1964): 279-98.
- Mordtmann, Andreas David, Esquisse topographique de Constantinople (Paris, 1892): 71f.
- Müller-Wiener, Wolfgang, Bildlexikon zur Topograhie Istanbuls (Tübingen, 1977): 126-131.
- Pantchenko, M. Reliefui iz baziliki Studia v' Konstantinopolié. (Bas-reliefs de la basilique de Stoudios à Constantinople). Extrait du Bulletin archéologique de l'Institut d'archéologie de Russie à Constantinople XVI (Sofia, 1912).
- Πασπάτης, Αλέξανδρος, Βυζαντιναί μελέται Τοπογραφικαί και ιστορικαί (Κωνσταντινούπολης, 1877): 322-25.
- Van Millingen, Alexander, Byzantine Churches in Constantinople (London, 1974): 122-137.

