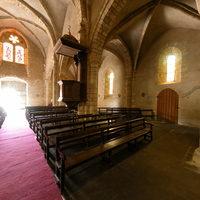Overview
Parish of the diocese of Bourges at the nomination of the Benedictine prior of Notre-Dame de Montluçcon. In the church of Saint-Prejet, built out of colorful limestone in the twelfth and thirteenth centuries, two aisles flank the nave and culminate in a five-sided apse and two apsidial chapels. While rib vaults cover the nave and aisles, the northeastern bay is covered with a groin vault, and the northeastern chapel?s cul-de-four vaulting differs from its southeastern ribbed counterpart. From this, it can be concluded that the northeastern corner was likely the earliest part of the church to be built in the mid-to-later 12th century. The easternmost central bay supports the crossing tower and has an appropriately massive configuration with thickened piers and double-order voussoir. It is vaulted with heavy ribs having a central keel dividing thick torus mouldings. The ribs are received on atlas corbels. There is a little clerestory window in this, the eastern bay of the central vessel. Throughout the rest of the building we find no clerestory, thinner ribs and relatively slender supports formed of central square body flanked by four colonnettes. The pointed arches of the main arcade are composed as a double order. While the masonry of the main apse is of ashlar, the remaining walls are of semi-shaped stone or petit appareil. The contemporary portal, with its polylobular tympanum and sculpted capitals, is particularly decorative, and the pentagonal apse is articulated externally by the repetition of colonnettes engaged with thin pilasters. The great central tower is topped by a 19th-century wooden steeple.

