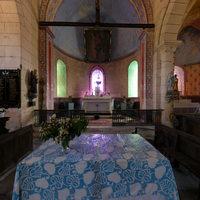Overview
Probably originally built in the 12th century as a parish church, S-Pierre housed a college of 20 canons founded in the early 13th century by Guy de Dampierre, seigneur de Bourbon. It later reverted to the status of parish church The structure itself however precedes the foundation of the college. The plan of the church is atypical in that it is composed of a nave flanked by a single aisle, to the north. An unarticulated pointed barrel vault covers the main vessel, while the northern aisle is barrel vaulted longitudinally. A later Gothic chapel has been added to the south of the nave, and in the apse, Gothic windows have replaced the Romanesque fenestration. A tower was added to the south west, and consequently, the western portal closed off. A discrepancy between the vaults of the southwestern most bay and those to its east signals that the addition of the tower came after the construction of the northern aisle. Was this unusual plan intended from its start? Did the original plan include two side aisles, flanking the main vessel, with the southern aisles being taken down later? Was this structure originally intended to support a vault? Irregularities in the coursing of the stones of the northern arcade suggest that it has been opened up to a new aisle. The original arrangement is probably revealed in the southwesternmost bay where the deeply recessed double arch frames a stretch of wall piered by a window Thus, it is probable that Saint Pierre’s plan was initially composed of a broad single vessel nave, without side aisles, and with double blind arches articulating a recessed outer wall. It would have resembled the nave at Toulon.

