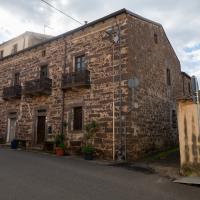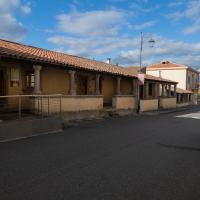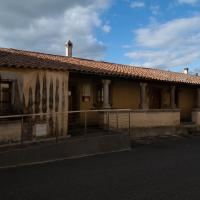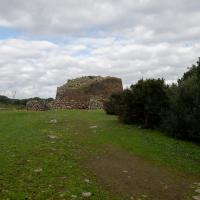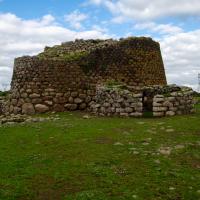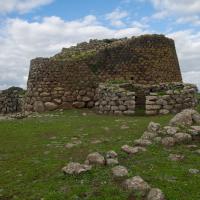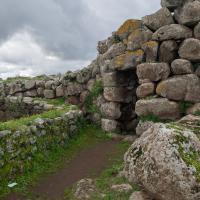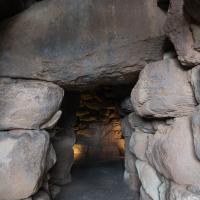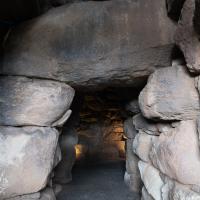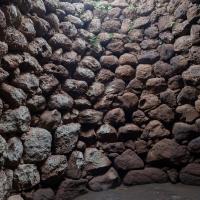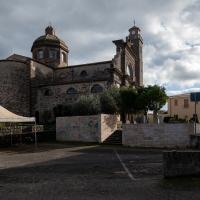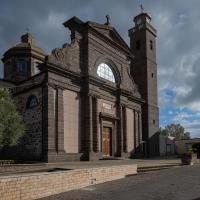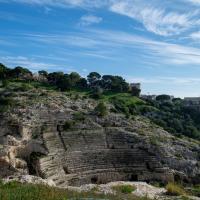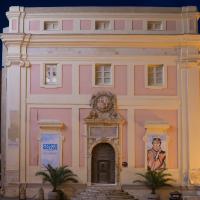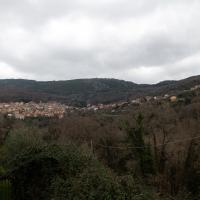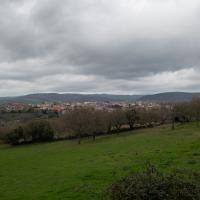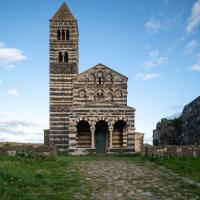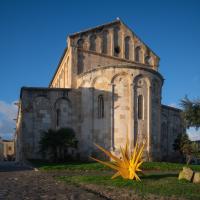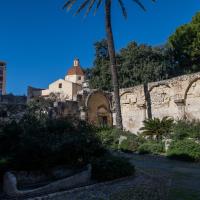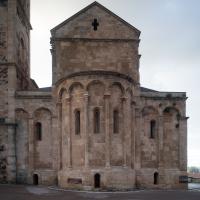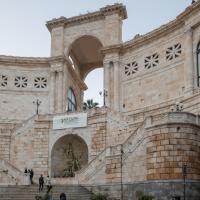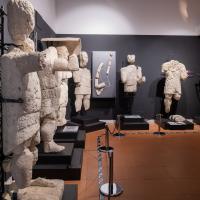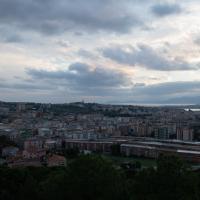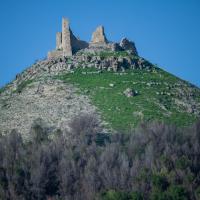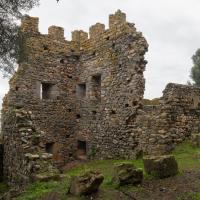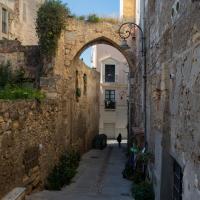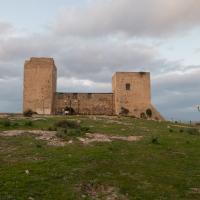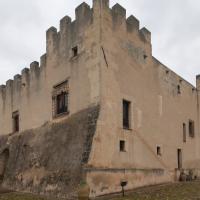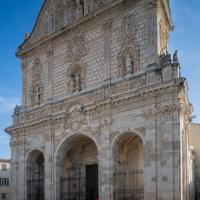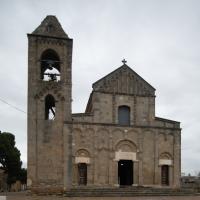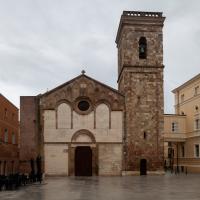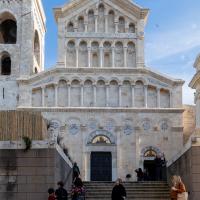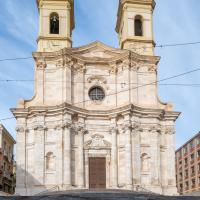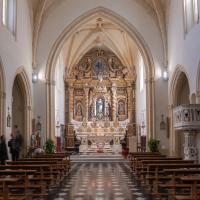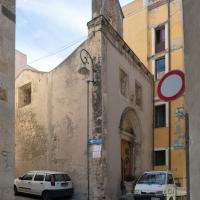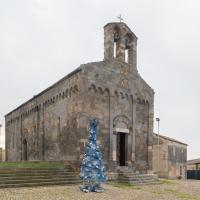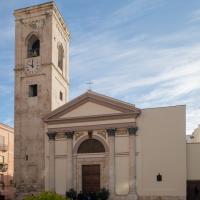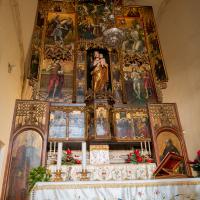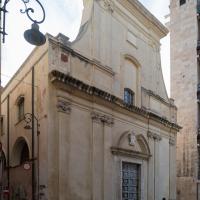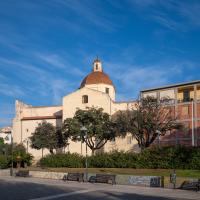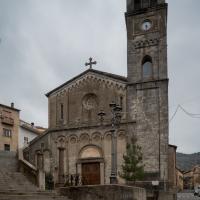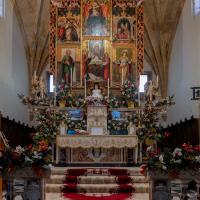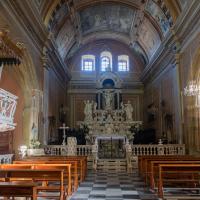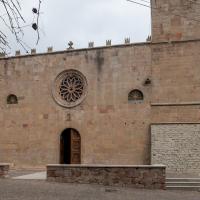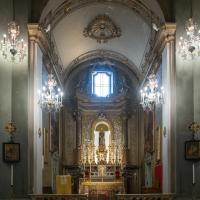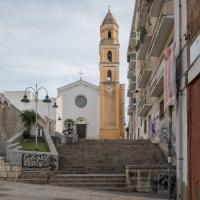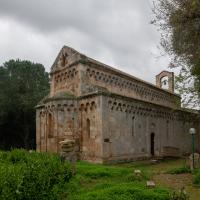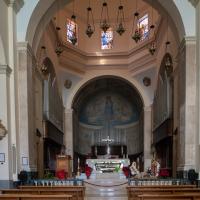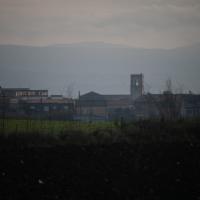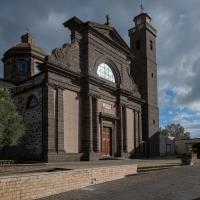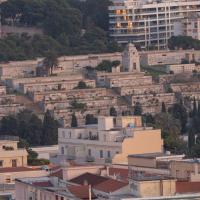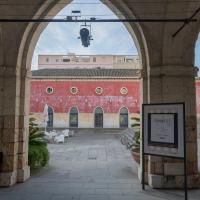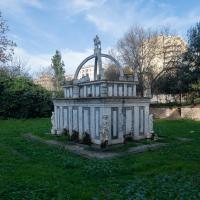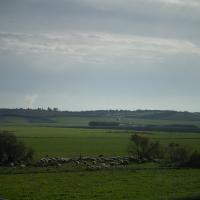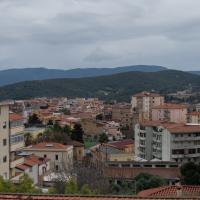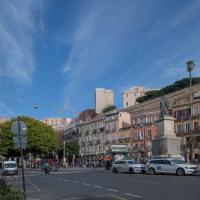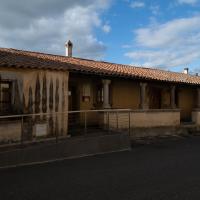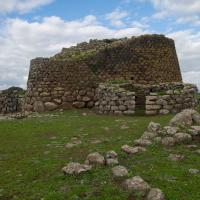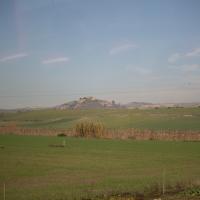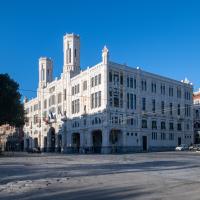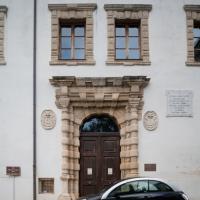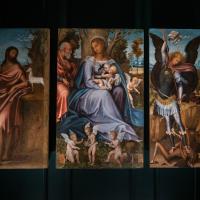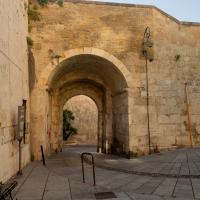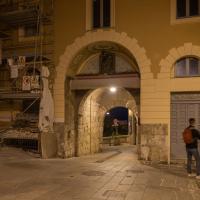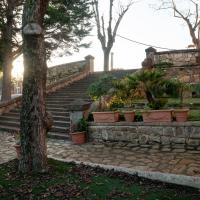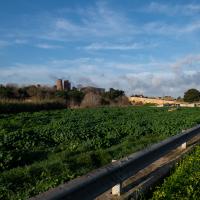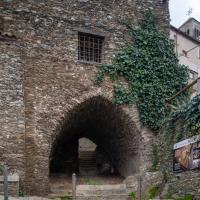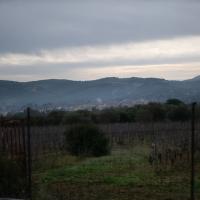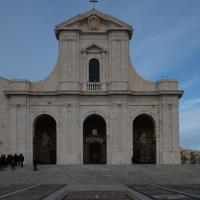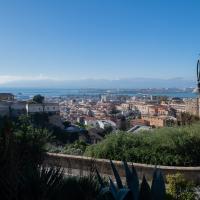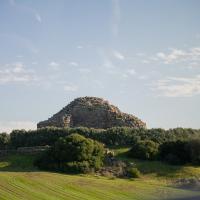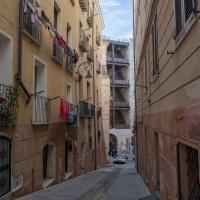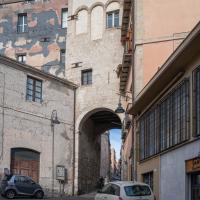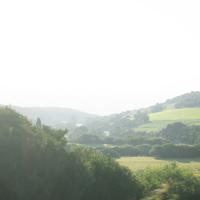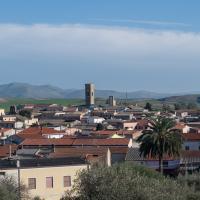Search the Collection
Vernacular Architecture, across the street from Santa Caterina on Via Santa Caterina, facing Northwest
Vernacular Architecture on Via Santa Caterina
Exterior: Museo Etnografico Abbasanta, Vernacular Architecture on Via Santa Caterina, facing Northwest
Exterior: Museo Etnografico Abbasanta, Vernacular Architecture on Via Santa Caterina, facing Northwest
Exterior: Museo Etnografico Abbasanta, Vernacular Architecture on Via Santa Caterina, facing Northwest
Exterior: Museo Etnografico Abbasanta, Vernacular Architecture on Via Santa Caterina, facing Northwest
Exterior: Museo Etnografico Abbasanta, Vernacular Architecture on Via Santa Caterina, facing Northwest
Exterior: Museo Etnografico Abbasanta, Vernacular Architecture on Via Santa Caterina, facing Northwest
Exterior: View of Nuraghe Complex from the South
Southern Elevation of Nuraghe Complex
Southeastern Elevation of Nuraghe Complex
Southeastern Elevation of Nuraghe Complex
Southeastern Elevation of Nuraghe Complex
Southwestern Elevation of Nuraghe Complex
Southwestern Elevation of Nuraghe Complex
Exterior: Western Elevation of Nuraghe Complex
Exterior: Northern Elevation
Exterior: Antemural and Entrance at Northern Side of Complex, facing West
Exterior: Northwestern End of Nuraghe, facing South, Antemural, Entrance
Exterior: Northwestern End of Nuraghe, facing South, Antemural, Entrance
Exterior: Western Flank of Nuraghe, facing South
Exterior: Entrance to Nuraghe, Southeastern End, facing Northwest
Exterior: Entrance to Nuraghe, Southeastern End, facing Northwest
Exterior: Entrance to Nuraghe, Southeastern End, facing Northwest
Interior: Lower Room of Nuraghe, Eastern End
Interior: Lower Room of Nuraghe, Eastern End, Dome, Stonework
Interior: Lower Room of Nuraghe, Eastern End, Dome, Stonework
Interior: Stonework at Nuraghe Entrance, facing North into Lower Chambers
Interior: Stonework at Nuraghe Entrance, facing North into Lower Chambers
Interior: Stonework at Nuraghe Entrance, facing North into Lower Chambers
Interior: Stonework Details in Lower Chamber
Interior: Stonework Details in Lower Chamber
Interior: Stonework Details in Large Chamber
Interior: Stonework Details in Large Chamber
Interior: Stonework Details in Large Chamber
Interior: Stonework Details in Large Chamber
Interior: Stonework Details in Large Chamber
Interior: Entrance Area viewed from Passage to Upper Level, facing East
Interior: Upper Area, Stonework Details
Interior: Stonework Details on Passage between Upper and Lower Chambers
Exterior: View South from Top of Nuraghe
Exterior: View Southeast from Top of Nuraghe
Exterior: View East from Top of Nuraghe
Exterior: View Northeast from Top of Nuraghe
Exterior: View North from Top of Nuraghe
Exterior: View North from Top of Nuraghe
Exterior: View North from Top of Nuraghe
Exterior: Northern Elevation, facing Southeast
Exterior: Western Facade, facing Southeast
Exterior: Northern Facade, facing Southeast
Exterior: Northern Facade, Facing South

