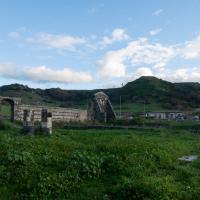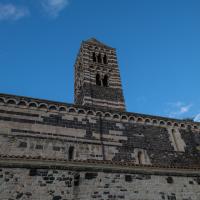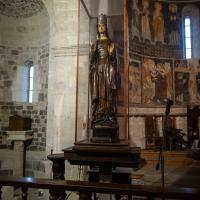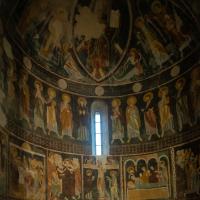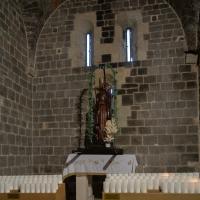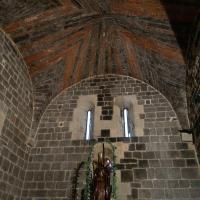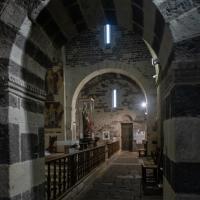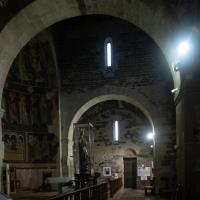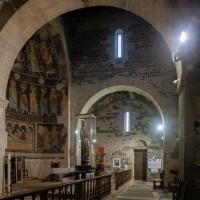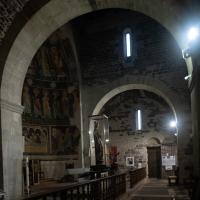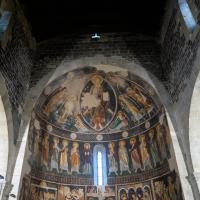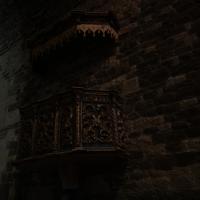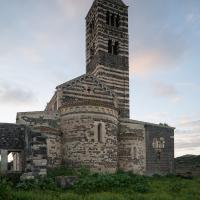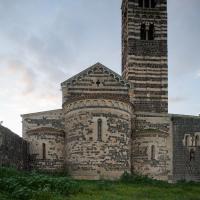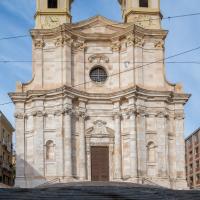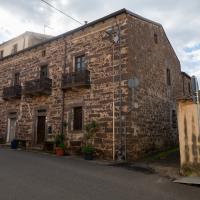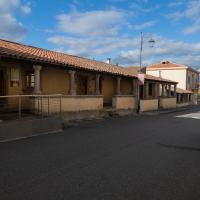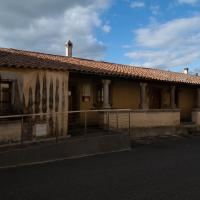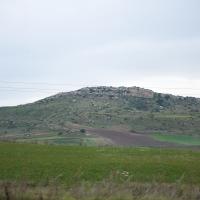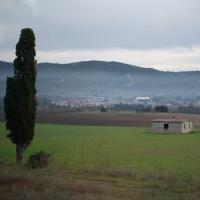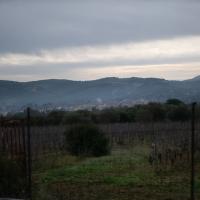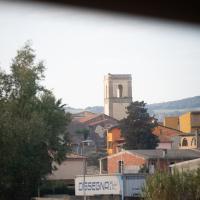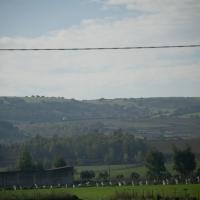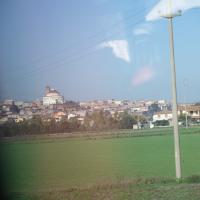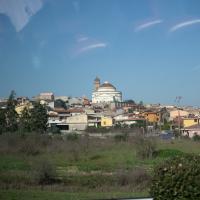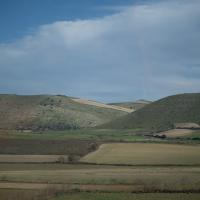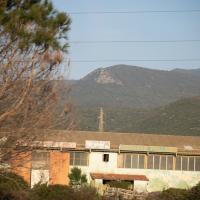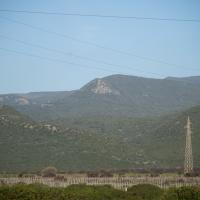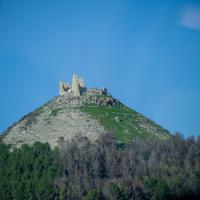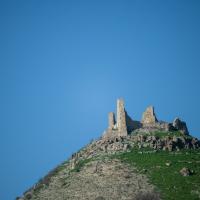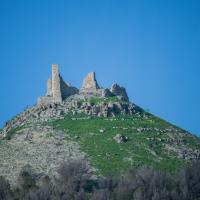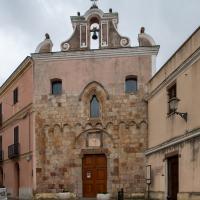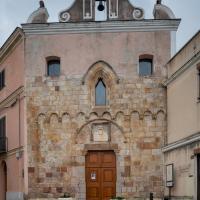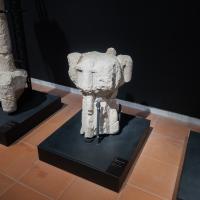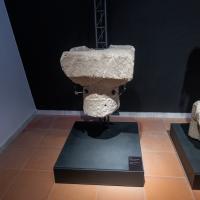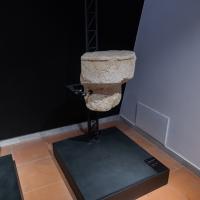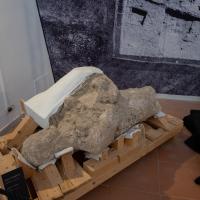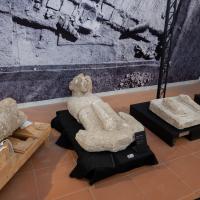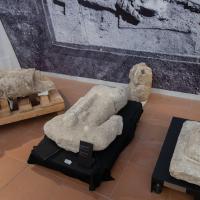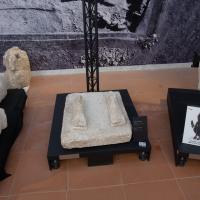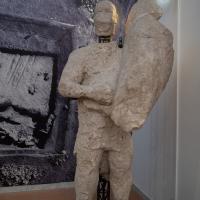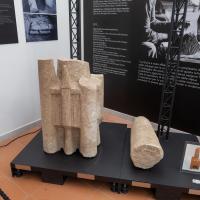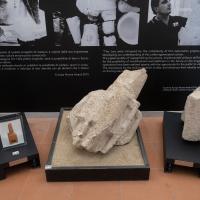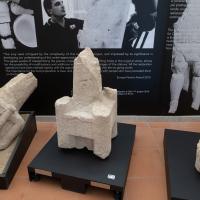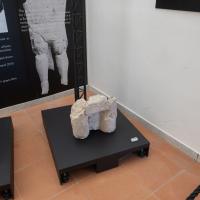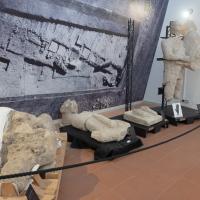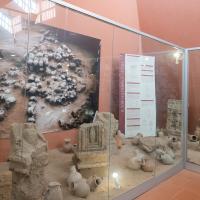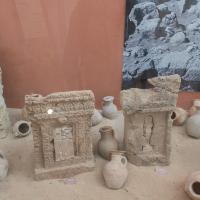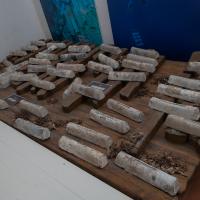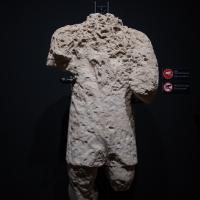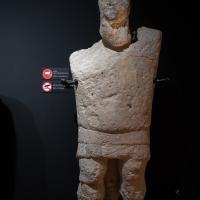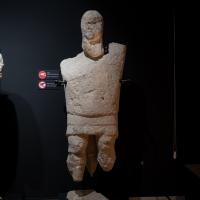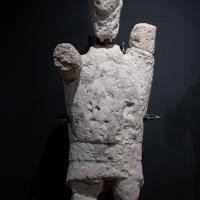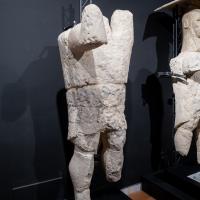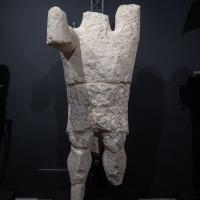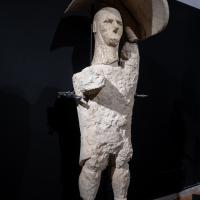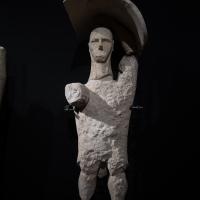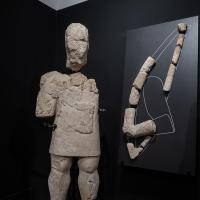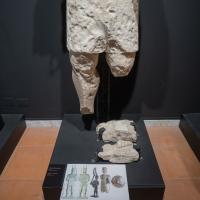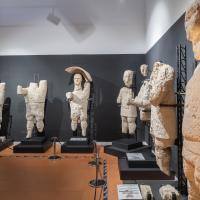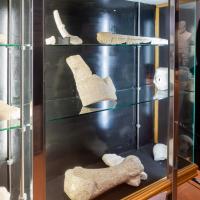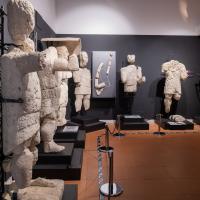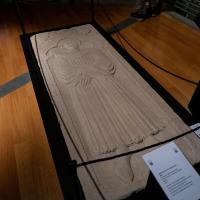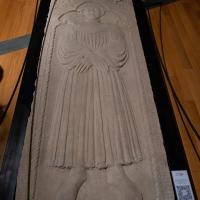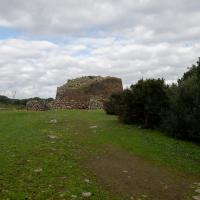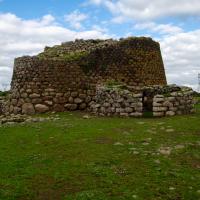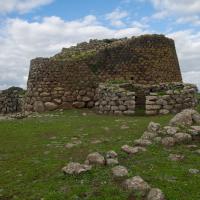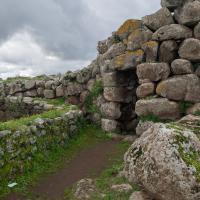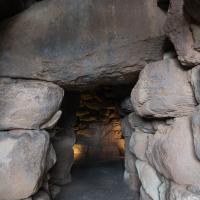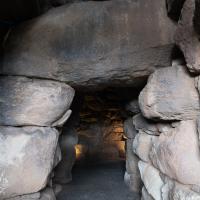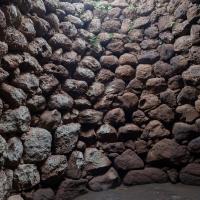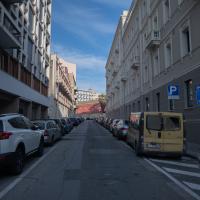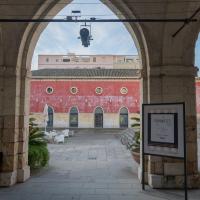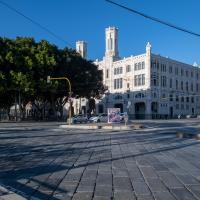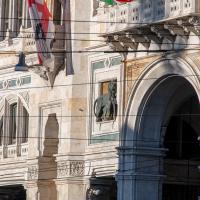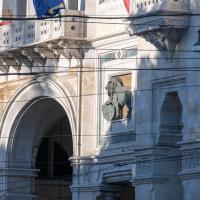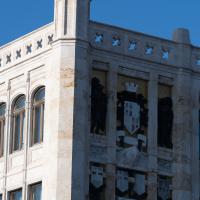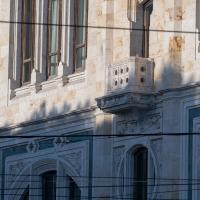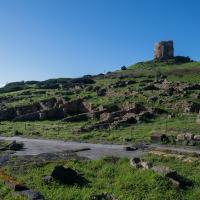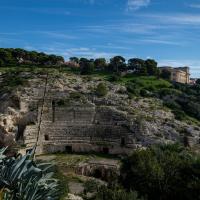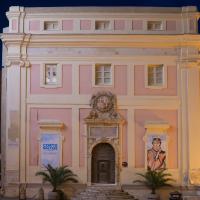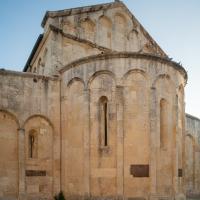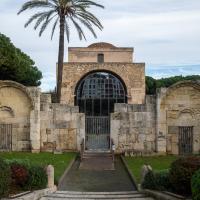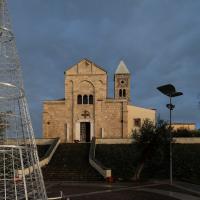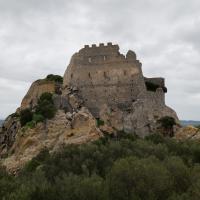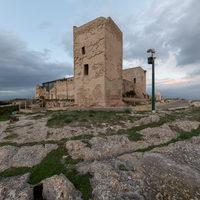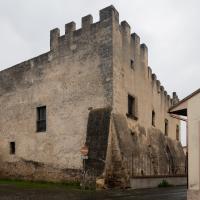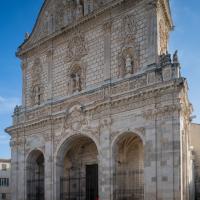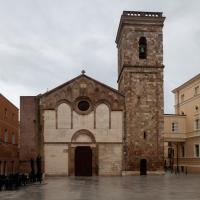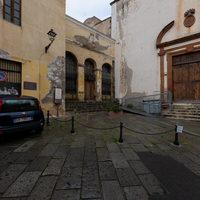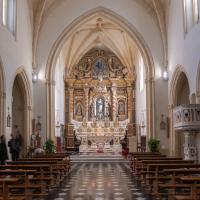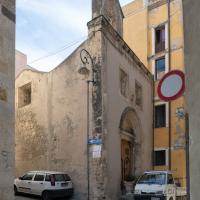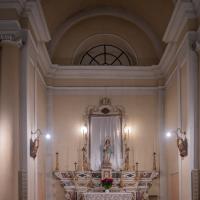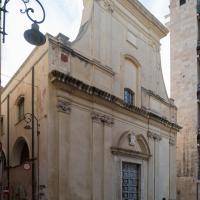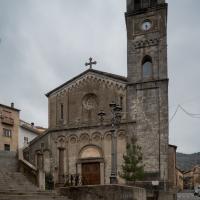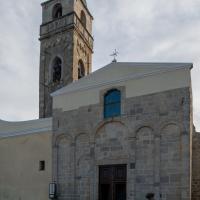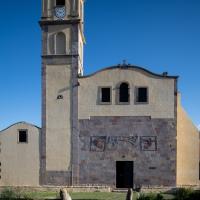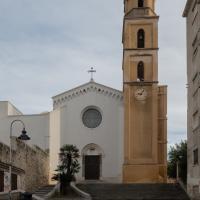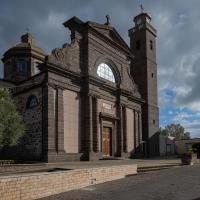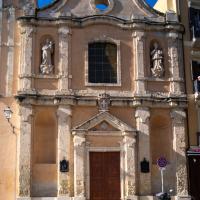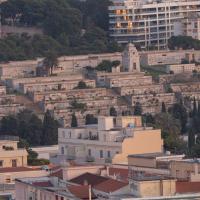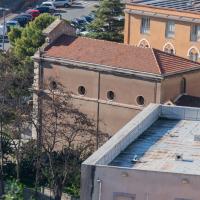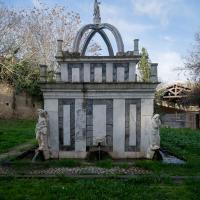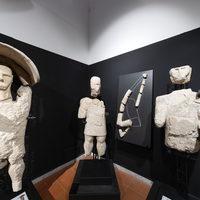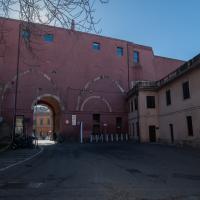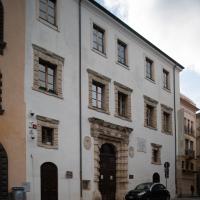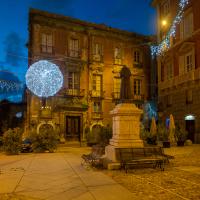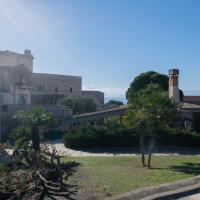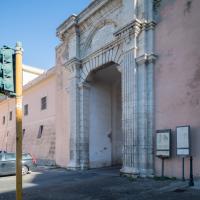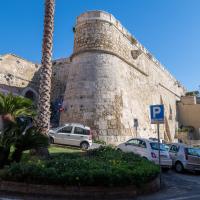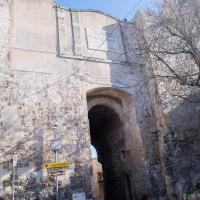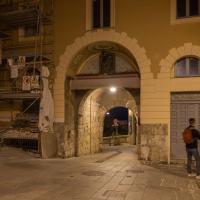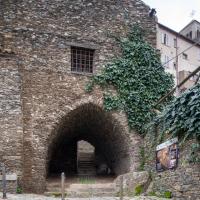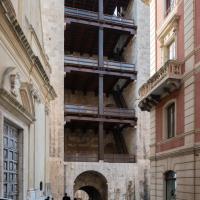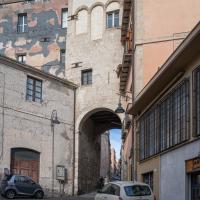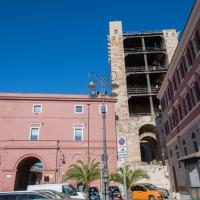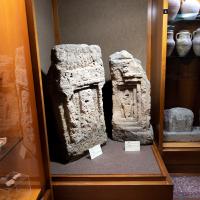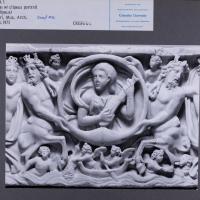Exterior: Cloister and Monastery Ruins South of Church, facing…
Exterior: South Facade, facing Northeast
Interior: Nave, facing East
Interior: Nave
Interior: Crossing facing East into Apse, Fresco
Interior: Crossing facing East into Apse, Fresco
Interior: Sculpture
Interior: Apse, Fresco
Interior: Eastern End, South Niche, Retablo by Workshop of…
Interior: Eastern End, South Niche, Retablo by Workshop of…
Interior: Nave, facing West
Interior: Eastern End, North Niche, facing Northeast
Interior: Northern Chapel
Interior: Northern Chapel
Interior: Northern Chapel
Interior: Crossing facing South from Northern End
Interior: Crossing facing South from Northern End
Interior: Crossing facing South from Northern End
Interior: Crossing facing South from Northern End
Interior: Crossing facing South from Northern End
Interior: Pulpit on Southern Wall of Nave
Interior: Pulpit on Southern Wall of Nave
Interior: Apse, Fresco
Interior: Pulpit on Southern Wall of Nave
Interior: Pulpit on Southern Wall of Nave
Interior: Architectural Fragments in Western End of Nave
Interior: Nave facing East
Interior: Crossing facing Northeast into Northern Chapel Area
Exterior: Southern Elevation
Exterior: Southeastern Elevation
Exterior: Eastern Elevation
Exterior: Eastern Elevation
Exterior: Northern Nave Elevation, facing Southwest
Exterior: Southern Facade
Exterior: Southern Facade
Exterior: Southern Facade
Exterior: Southern Facade
Vernacular Architecture, across the street from Santa Caterina…
Vernacular Architecture on Via Santa Caterina
Exterior: Museo Etnografico Abbasanta, Vernacular Architecture…
Exterior: Museo Etnografico Abbasanta, Vernacular Architecture…
Exterior: Museo Etnografico Abbasanta, Vernacular Architecture…
Exterior: Museo Etnografico Abbasanta, Vernacular Architecture…
Exterior: Museo Etnografico Abbasanta, Vernacular Architecture…
Exterior: Museo Etnografico Abbasanta, Vernacular Architecture…
View South from Via Arborea
View South from Via Arborea
Landscape North of Cagliari, near Samassi
Landscape North of Cagliari, Industry
Landscape near Villamar
Landscape near Samassi
Landscape near Samassi
Landscape near Samassi
Landscape near Ortacesus
Exterior: View of Chiesa Parrocchiale di San Pietro
Exterior: View of Chiesa Parrocchiale di San Pietro
Exterior: View of Chiesa Parrocchiale di San Pietro
Landscape near Ortacesus
Landscape near Ortacesus
Exterior: View of Santuario della Beata Vergine Assunta
Landscape near Guasila
View of Santuario della Beata Vergine Assunta
View of Santuario della Beata Vergine Assunta
Landscape near Guasila
Landscape near Guasila
Landscape
Landscape near Villamar
Landscape near Tuili
Landscape near Tuili
Landscape near Tuili
Castello della Marmilla o di Las Plassas
Castello della Marmilla o di Las Plassas
Castello della Marmilla o di Las Plassas
Castello della Marmilla o di Las Plassas
Su Nuraxi di Barumini
Castello della Marmilla o di Las Plassas
Largo Carlo Felice at Via Francesco Crispi, facing North
Largo Carlo Felice at Via Francesco Crispi, facing North
View from Piazza Yenne facing Northeast, Torre dell'…
Northern Corner of Intersection of Largo Carlo Felice and Via…
Exterior: West Facade, from Piazza Alessandro Manzoni
Exterior: West Facade, from Piazza Alessandro Manzoni
Exterior: West Facade, from Piazza Alessandro Manzoni
Exterior: West Facade, from Piazza Alessandro Manzoni
Exterior: West Facade, from Piazza Alessandro Manzoni
Exterior: West Facade, from Piazza Alessandro Manzoni
Installation View
Installation View
Installation View
Installation View
Installation View
Installation View
Installation View
Installation View
Installation View
Installation View
Installation View
Installation View
Installation View
Installation View
Installation View
Installation View
Installation View
Installation View
Installation View
Installation View
Installation View
Installation View
Installation View
Installation View
Installation View
Installation View
Installation View
Installation View
Installation View
Installation View
Installation View
Installation View
Installation View
Installation View
Installation View
Installation View
Installation View
Installation View
Installation View
Installation View
Installation View
Installation View
Installation View
Installation View
Installation View
Exterior: View of Nuraghe Complex from the South
Southern Elevation of Nuraghe Complex
Southeastern Elevation of Nuraghe Complex
Southeastern Elevation of Nuraghe Complex
Southeastern Elevation of Nuraghe Complex
Southwestern Elevation of Nuraghe Complex
Southwestern Elevation of Nuraghe Complex
Exterior: Western Elevation of Nuraghe Complex
Exterior: Northern Elevation
Exterior: Antemural and Entrance at Northern Side of Complex,…
Exterior: Northwestern End of Nuraghe, facing South, Antemural,…
Exterior: Northwestern End of Nuraghe, facing South, Antemural,…
Exterior: Western Flank of Nuraghe, facing South
Exterior: Entrance to Nuraghe, Southeastern End, facing Northwest
Exterior: Entrance to Nuraghe, Southeastern End, facing Northwest
Exterior: Entrance to Nuraghe, Southeastern End, facing Northwest
Interior: Lower Room of Nuraghe, Eastern End
Interior: Lower Room of Nuraghe, Eastern End, Dome, Stonework
Interior: Lower Room of Nuraghe, Eastern End, Dome, Stonework
Interior: Stonework at Nuraghe Entrance, facing North into Lower…
Interior: Stonework at Nuraghe Entrance, facing North into Lower…
Interior: Stonework at Nuraghe Entrance, facing North into Lower…
Interior: Stonework Details in Lower Chamber
Interior: Stonework Details in Lower Chamber
Interior: Stonework Details in Large Chamber
Interior: Stonework Details in Large Chamber
Interior: Stonework Details in Large Chamber
Interior: Stonework Details in Large Chamber
Interior: Stonework Details in Large Chamber
Interior: Entrance Area viewed from Passage to Upper Level,…
Interior: Upper Area, Stonework Details
Interior: Stonework Details on Passage between Upper and Lower…
Exterior: View South from Top of Nuraghe
Exterior: View Southeast from Top of Nuraghe
Exterior: View East from Top of Nuraghe
Exterior: View Northeast from Top of Nuraghe
Exterior: View North from Top of Nuraghe
Exterior: View North from Top of Nuraghe
Exterior: View North from Top of Nuraghe
Exterior: Distant View of EXMA - Exhibiting and Moving Arts (…
Exterior: Northern Facade of EXMA - Exhibiting and Moving Arts (…
Exterior: Northeastern Corner, facing Southwest, Facade along…
Exterior: Southeastern Corner, facing Northwest across the…
Exterior: Southeastern Corner, facing Northwest across the…
Exterior: Southeastern Corner, facing Northwest across the…
Exterior: Southeastern Corner, facing Northwest across the…
Exterior: Southeastern Corner, facing Northwest across the…
Exterior: Southeastern Corner, facing Northwest across the…
Exterior: Southeastern Corner, facing Northwest across the…
Exterior: Southeastern Corner Facade Detail
Exterior: Southeastern Corner Facade Detail
Exterior: Southern Facade Detail, Area above Central Portal,…
Exterior: Southern Facade Detail, Central Portal, Sculptural…
Exterior: Southern Facade Detail, Central Portal, Sculptural…
Exterior: Southwestern Corrner Facade Detail
Exterior: Southern Facade, Upper Register, facing Northwest
Exterior: Southeastern Corner Facade Detail, facing Northwest
Exterior: Southeastern Corner Facade Detail
Exterior: Southeastern Corner Facade Detail
Exterior: Southeastern Corner Facade Detail
Exterior: Southern Facade Detail, Balcony
