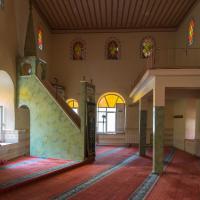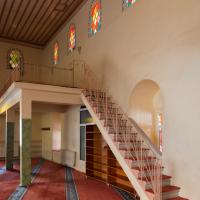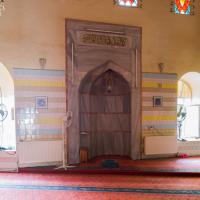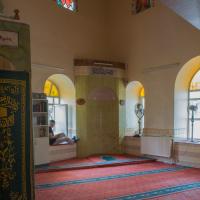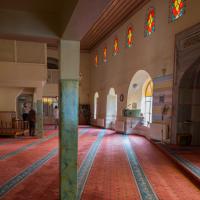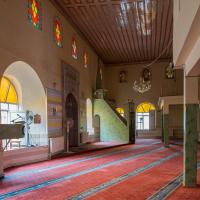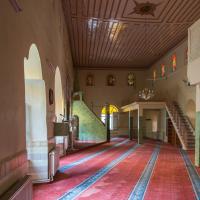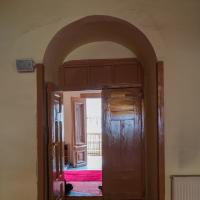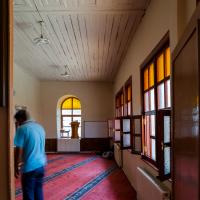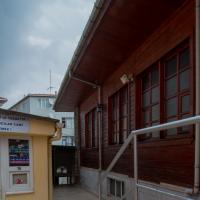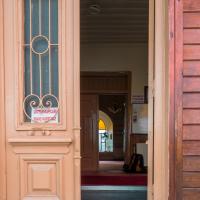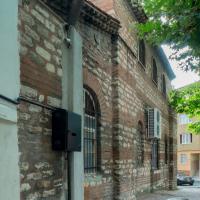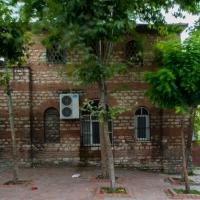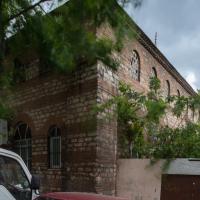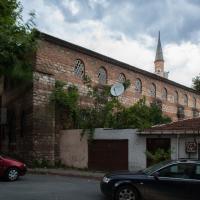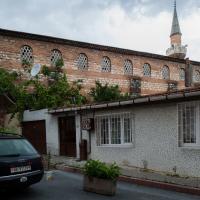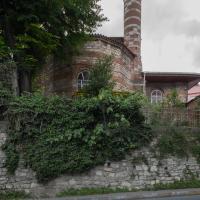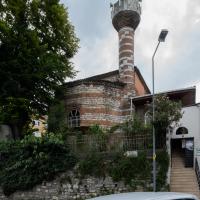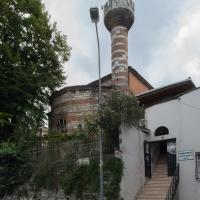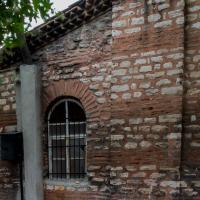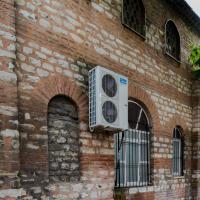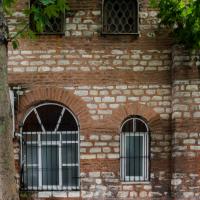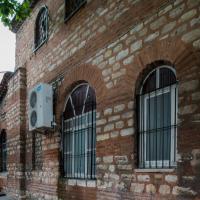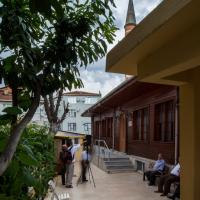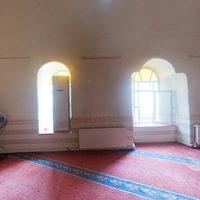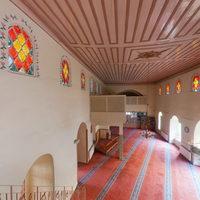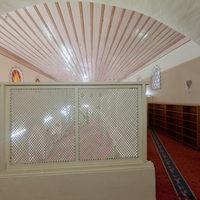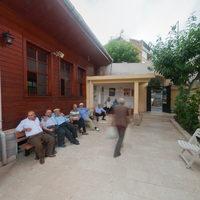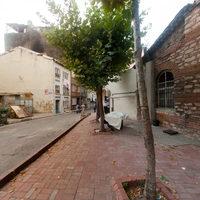Church of Saint Nicholas
Unknown
13th-14th century
Description
History
Kefeli Mescidi stands on the sixth hill, in the northwestern part of Constantinople half-way between the Chora and the Pammakaristos monasteries. Our knowledge of the medieval phase of the building is fairly limited, as the Byzantine name has been lost.1 Along with Odalar Camii that lies in the vicinity, the edifice was given to the Christian inhabitants of the port of Caffa (in Crimea) after their relocation to Constantinople following the conquest of Crimea by the Ottomans around 1475.2 Being used by Latins (a Dominican community) and Armenians at the same time, the building was re-dedicated to St. Nicholas and became dependent on the nearby Latin church of the Virgin Mary.3 The monument took the name Kefeli Mescidi (of the Caffariotes) after its conversion into a mosque and the addition of a minaret by the grand vizier Topal Recep Pasha in 1629/30.4
Architecture
Today, Kefeli Mescidi is a rectangular single-apsed hall, measuring approximately 22 x 7 meters. The architectural configuration bears certain oddities: the building is oriented towards the north instead of the usual east; the spacing of the arches that separated the nave from the side aisles appears irregular, as the openings of one side do not correspond to those on the other neither to the series of windows above them; the presence of four niches in the interior of the apse are of unknown function.5 Such features led some scholars to identify the building as the refectory of a monastery instead of a church.6
The apse features a large central window that almost reaches ground level. There are ten window openings on the upper zone of the west and east walls while, on the ground level, some arched openings have been walled off. The building is still entered through a door on the west wall. A modern wooden roof covers the main hall and, most likely, similar roofs would have supported the side aisles. Several heavy pilasters terminating at the level of the upper windows are visible on the exterior walls. These probably supported the timber roofs of the lateral aisles. Based on a careful study of the masonry and the architectural arrangement, Peter Grossman dated the monument to the ninth century.7 He evidently documented the foundations of the lateral aisles, of which only the western one survives.8 Recent scholarship, however, has noted that the construction technique of the façade consisting of four courses of brick to four courses of stone is characteristic of the Palaiologan period.9 In addition, according to Thomas Mathews the polygonal apse and absence of lateral apses indicates a Late Byzantine dating as well.10
History of Renovation Works
No documented archaeological excavation has been conducted in the immediate vicinity of the building proper. The building’s function during the Byzantine period thus remains elusive. Following damage by fire in 1919, the building underwent a renovation in the 1970s that significantly changed the arrangement of the interior. On the west side, the seventeenth-century minaret was repaired.11
- 1. A number of scholars have identified Kefeli Mescidi as the church of the monastery of Manuel, an Armenian general active during the reign of Emperor Theophilos (829-42), but with limited topographical or textual corroboration. See Paspates 1877: 304-06; Janin 1953: 332-33. This view was first reconsidered by Siderides 1907: 263-64. Note also, Van Millingen 1912: 253-261. For the church in the Ottoman period, see the seminal study by Palazzo 1951.
- 2. See George Sphrantzes, Memorii, 1401-1477, 308.
- 3. Paspates 1877: 304-6, at 305, also noted that an Armenian textile workshop operated in the interior of Kefeli Mescidi in the late nineteenth century.
- 4. Ayavansarayi 1987: 19; Müller-Wiener 1977: 166.
- 5. On these inconsistencies, see Mathews 1976: 190; Marinis 2014: 167.
- 6. Van Millingen 1912: 253-61, at 258, identified Kefeli Mescidi as the refectory of the monastery of Manuel while noting architectural affinities with the refectory of the Great Lavra on Mt Athos.
- 7. Grossmann 1966: 241-49.
- 8. Grossmann 1966: 246.
- 9. Mathews 1976: 190; Ousterhout 1987: 127, who points out that a similar pattern of construction was employed at Bogdan Sarayı.
- 10. Mathews 1976: 190-94; Marinis 2014: 65; 167, is also inclined to accept a date in the Late Byzantine period and notes that the absence of a narthex is another curious feature of the building. On the latter feature, see also Paspates 1877: 305.
- 11. Kırımtayıf 2001: 68-70.

