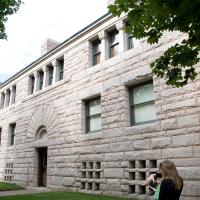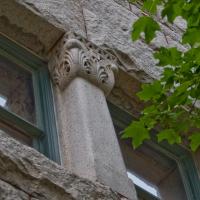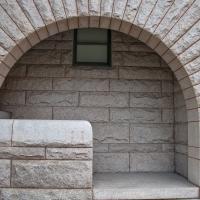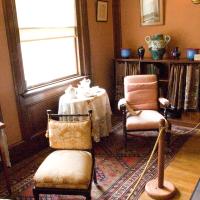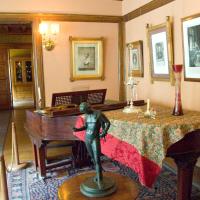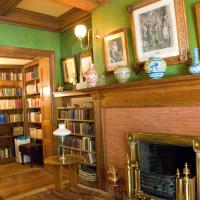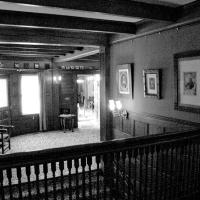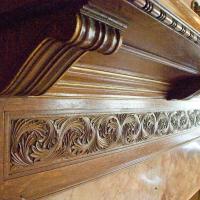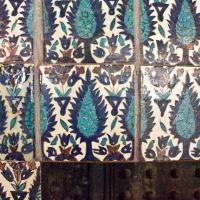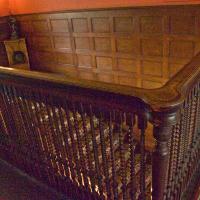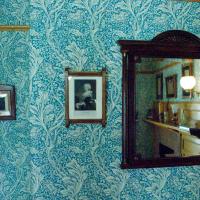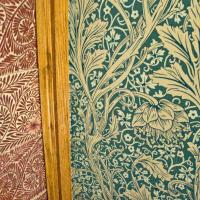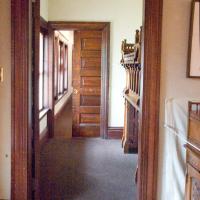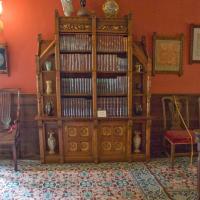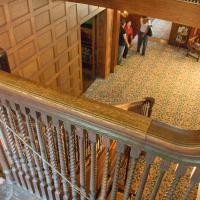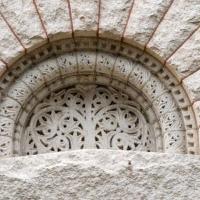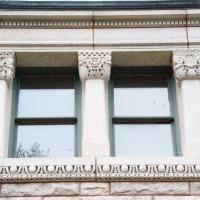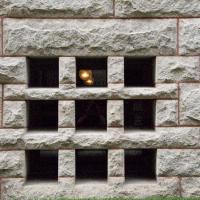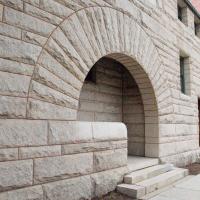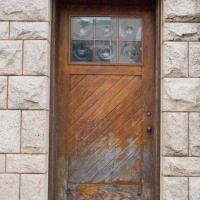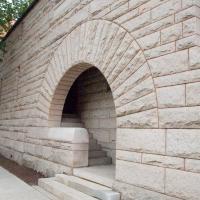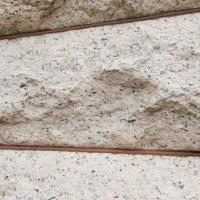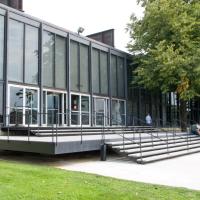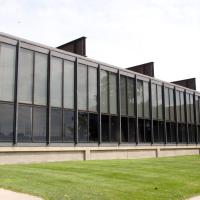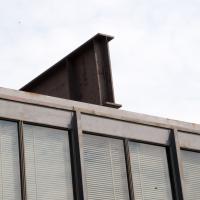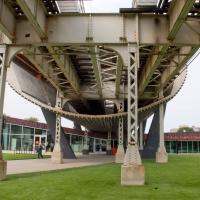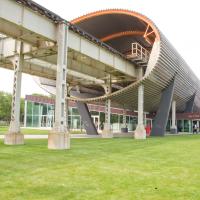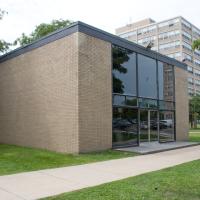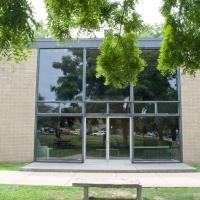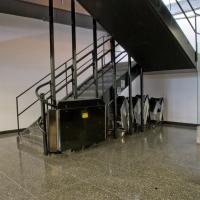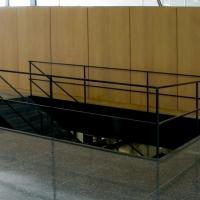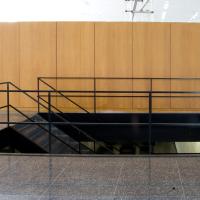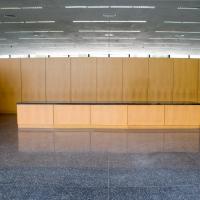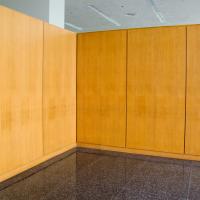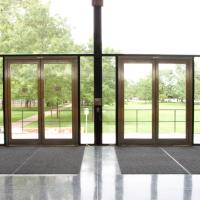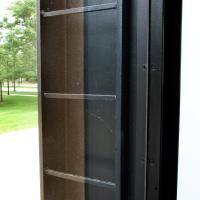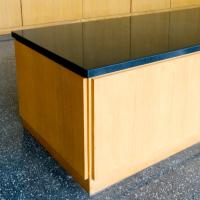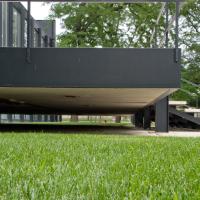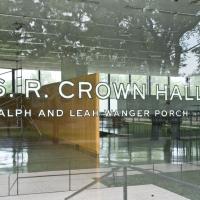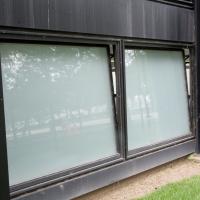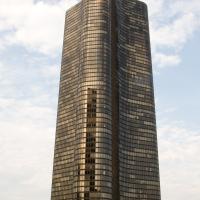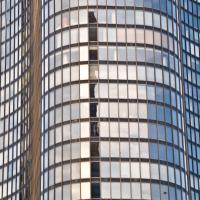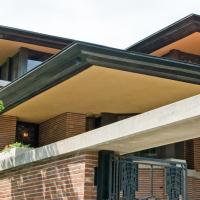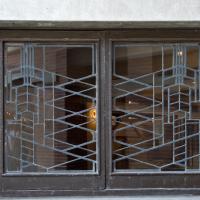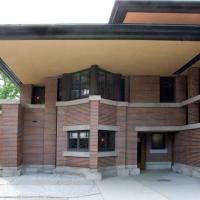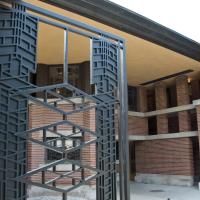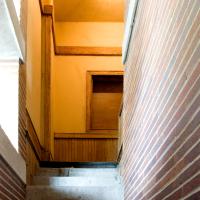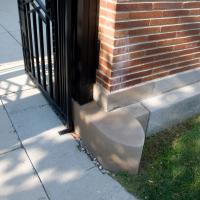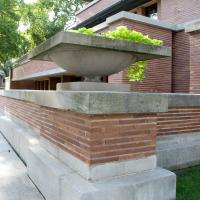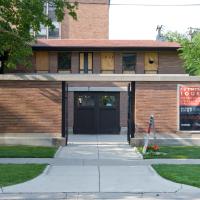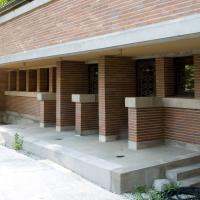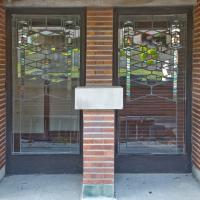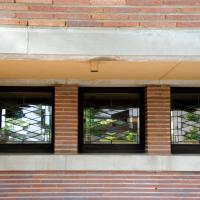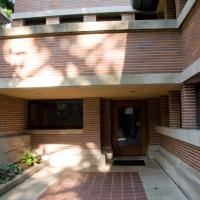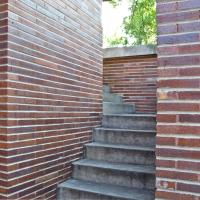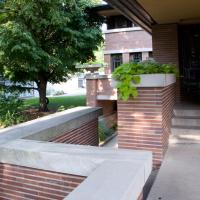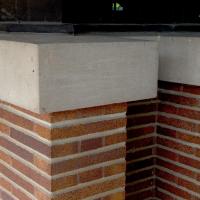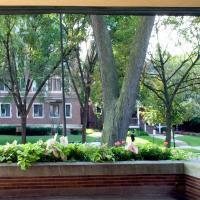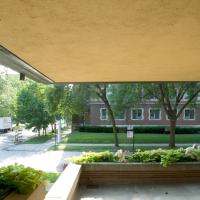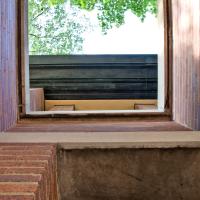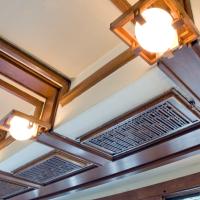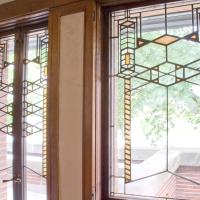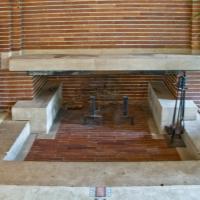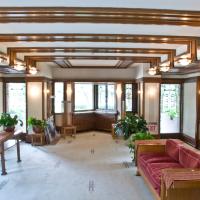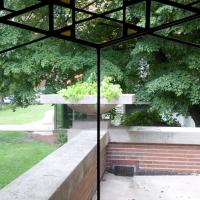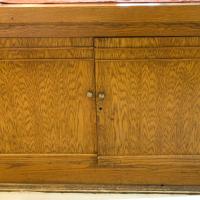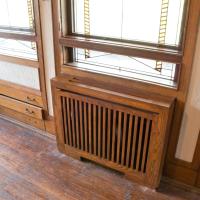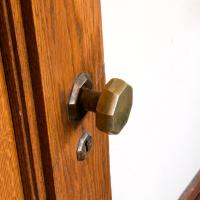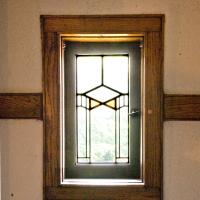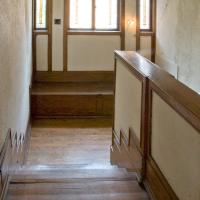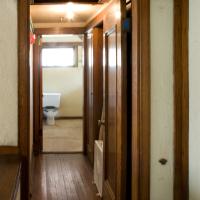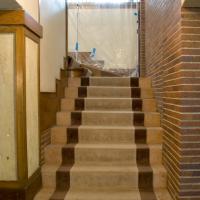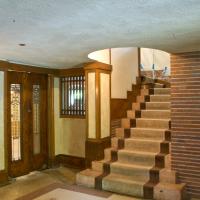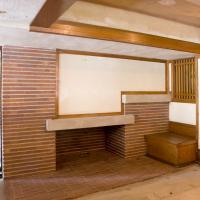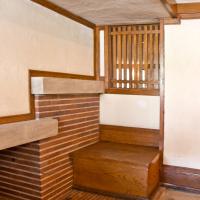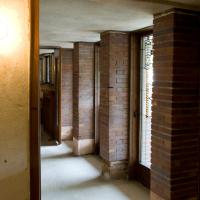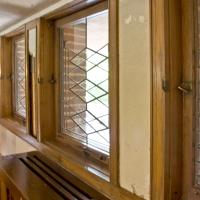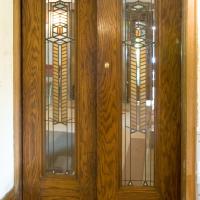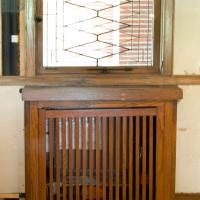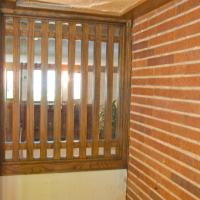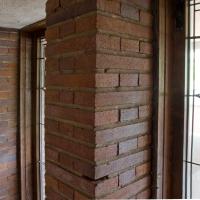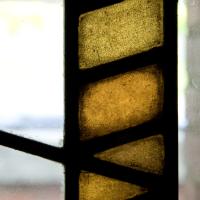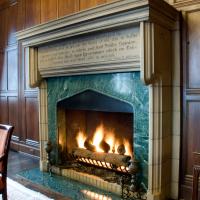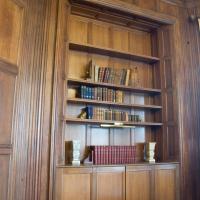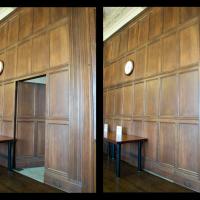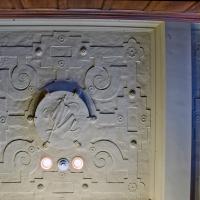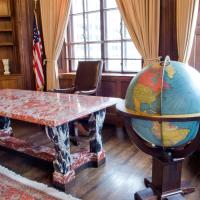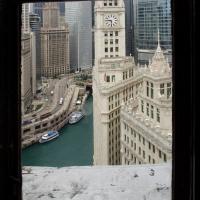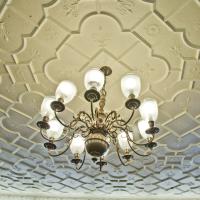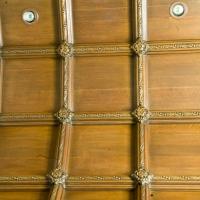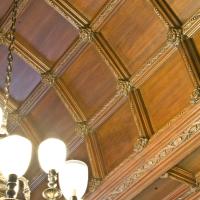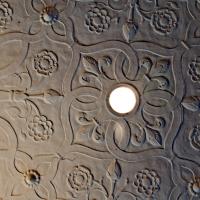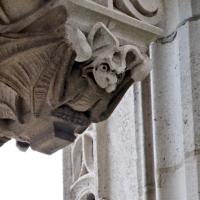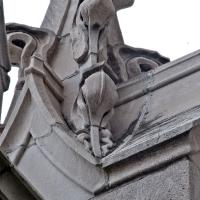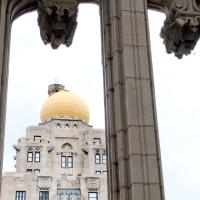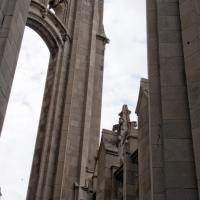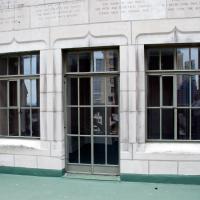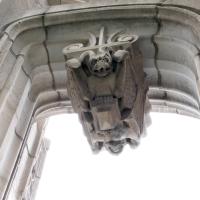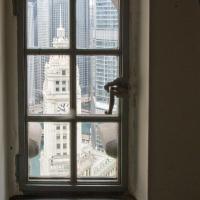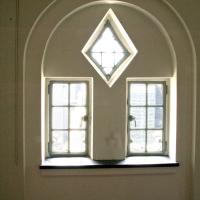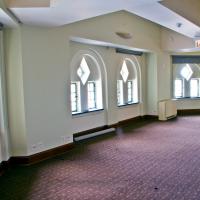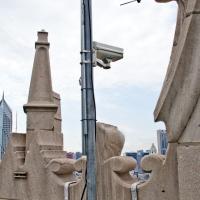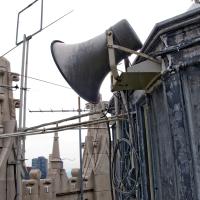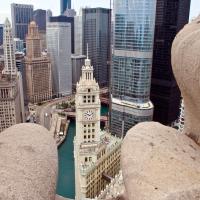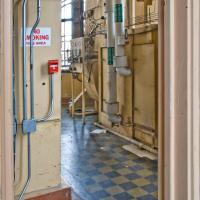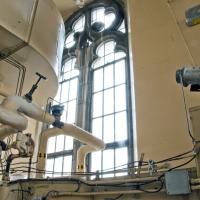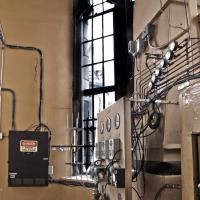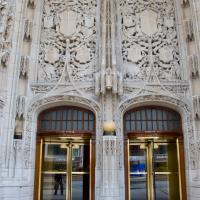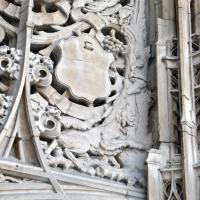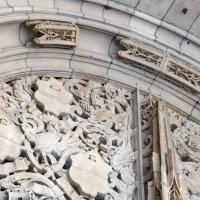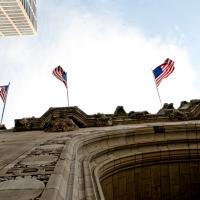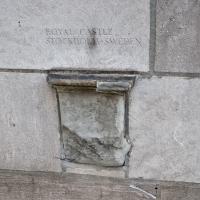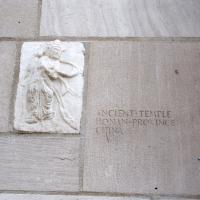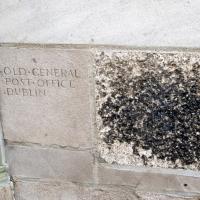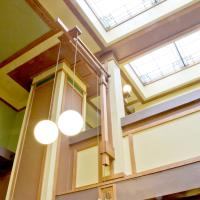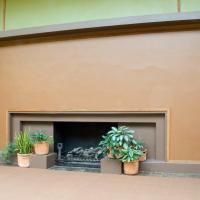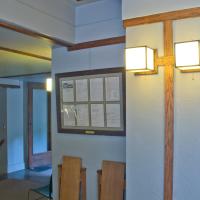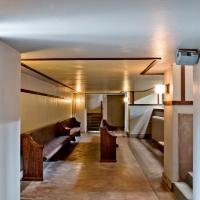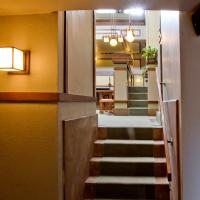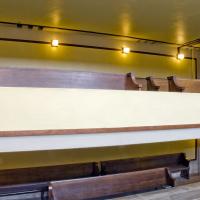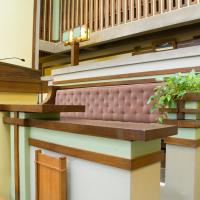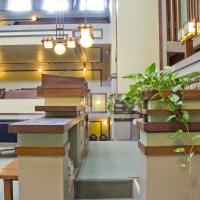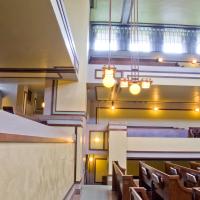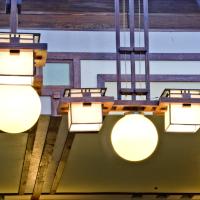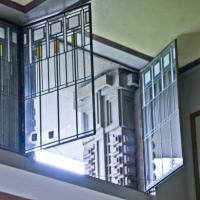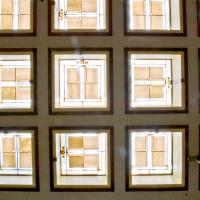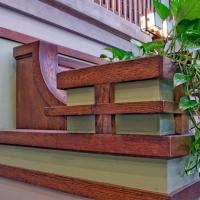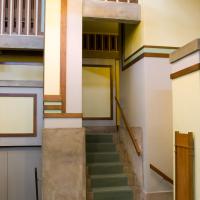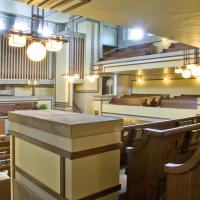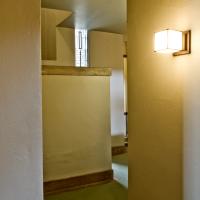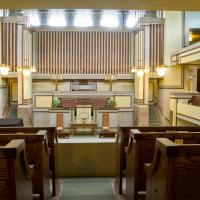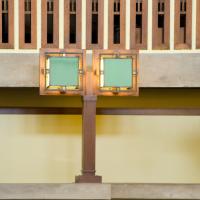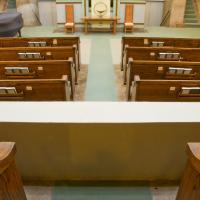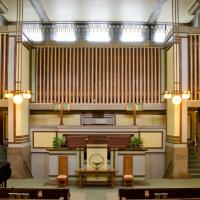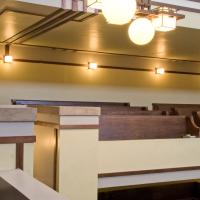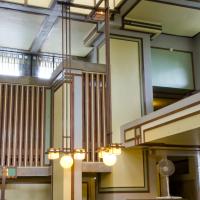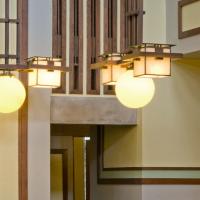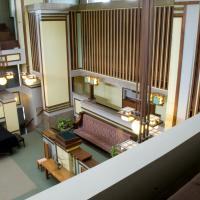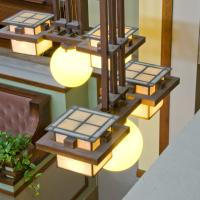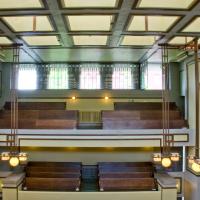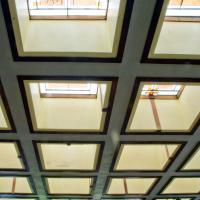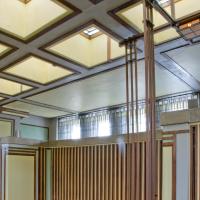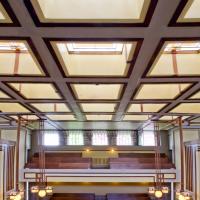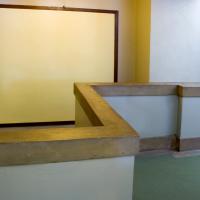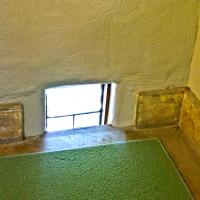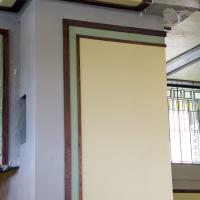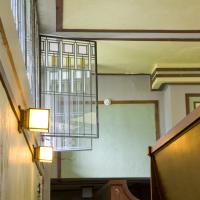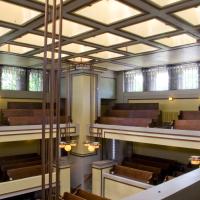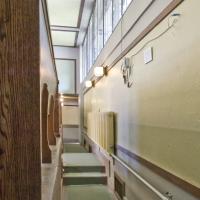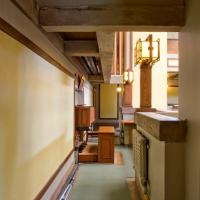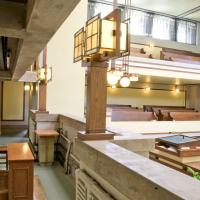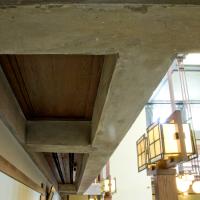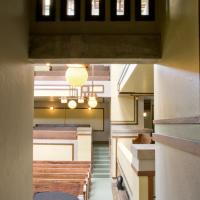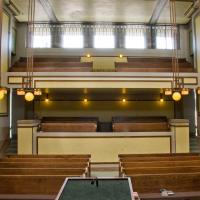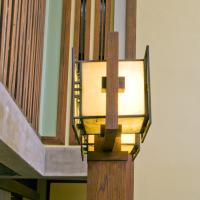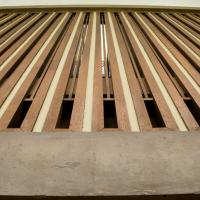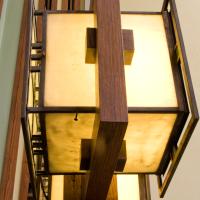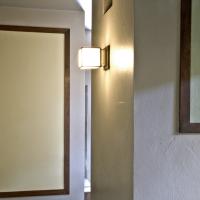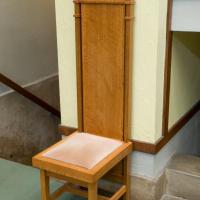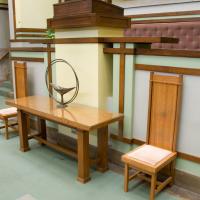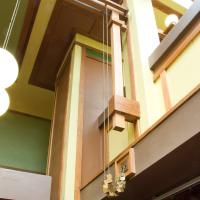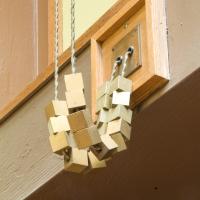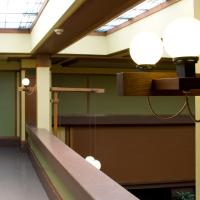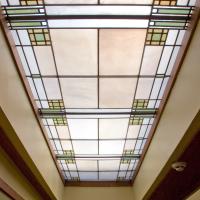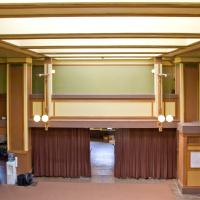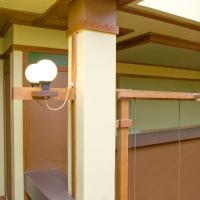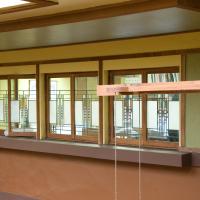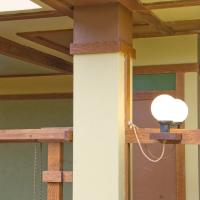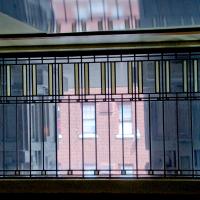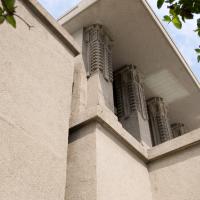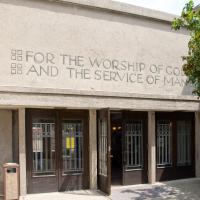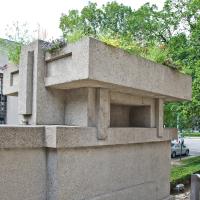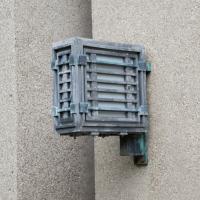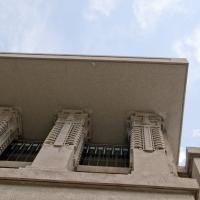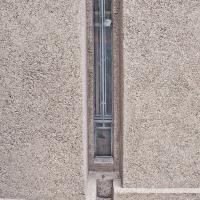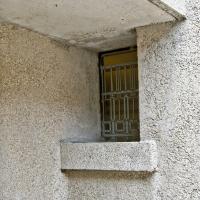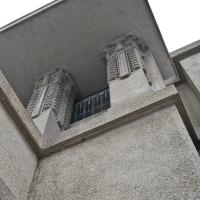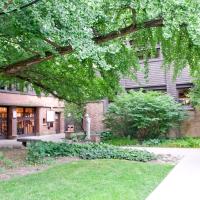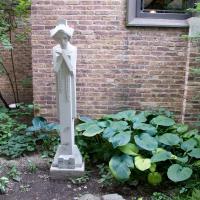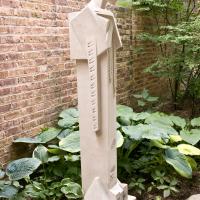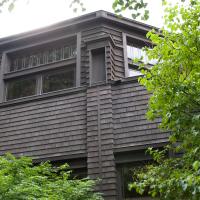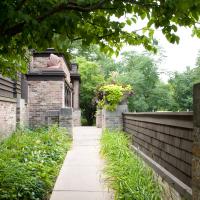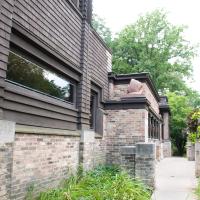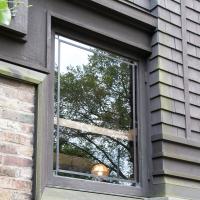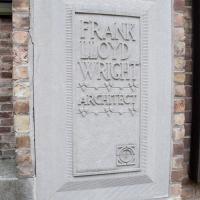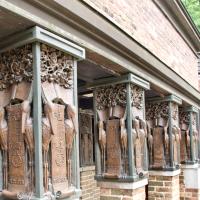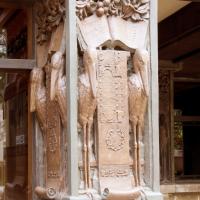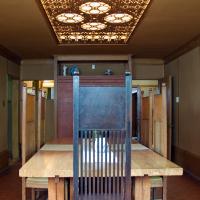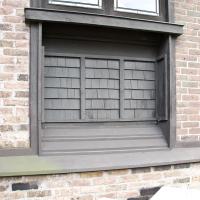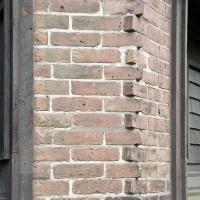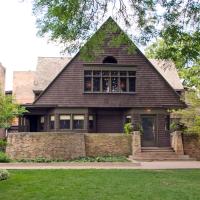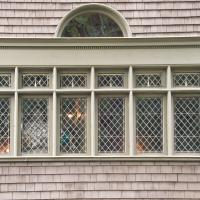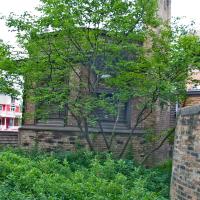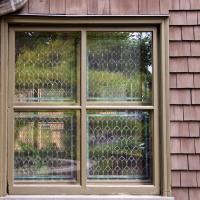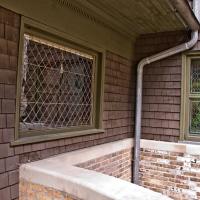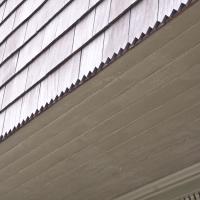John J. Glessner House
Exterior
John J. Glessner House
Exterior
John J. Glessner House
Exterior
John J. Glessner House
Interior: Living room
John J. Glessner House
Interior: Living room
John J. Glessner House
Interior: Living room
John J. Glessner House
Interior: Balcony over entrance stair
John J. Glessner House
Interior, bedroom fireplace mantle detail
John J. Glessner House
Interior, fireplace tile detail
John J. Glessner House
Interior
John J. Glessner House
Interior
John J. Glessner House
Interior
John J. Glessner House
Interior
John J. Glessner House
Interior
John J. Glessner House
Interior
John J. Glessner House
Exterior
John J. Glessner House
Exterior
John J. Glessner House
Exterior
John J. Glessner House
Exterior
John J. Glessner House
Exterior
John J. Glessner House
Exterior
John J. Glessner House
Exterior
Grover M. Hermann Hall
Exterior
Grover M. Hermann Hall
Exterior
Grover M. Hermann Hall
Exterior: Detail of decorative exposed I-beam
McCormick Tribune Campus Center
Green Line Elevated Tracks passing over McCormick Center
McCormick Tribune Campus Center
Green Line Elevated Tracks passing over McCormick Center
Robert F. Carr Memorial Chapel
Exterior
Robert F. Carr Memorial Chapel
Exterior
Carman Hall Apartments
Exterior
S. R. Crown Hall
Interior: Staircase
S. R. Crown Hall
Interior: Staircase
S. R. Crown Hall
Interior: Staircase
S. R. Crown Hall
Interior: Reception desk
S. R. Crown Hall
Interior
S. R. Crown Hall
Entrance doors from reception desk
S. R. Crown Hall
Interior
S. R. Crown Hall
Interior: Detail of reception desk
S. R. Crown Hall
Exterior: Porch detail
S. R. Crown Hall
Exterior
S. R. Crown Hall
Exterior: Window detail
Lake Point Tower
Exterior
Lake Point Tower
Exterior
Frederick C. Robie House
Exterior
Frederick C. Robie House
Exterior: Play room window
Frederick C. Robie House
Exterior: Connection between east end and the garage wing, seen from courtyard
Frederick C. Robie House
Exterior: Courtyard
Frederick C. Robie House
Exterior: Courtyard gate
Frederick C. Robie House
Exterior: Courtyard stair
Frederick C. Robie House
Exterior: Courtyard gate detail
Frederick C. Robie House
Exterior: Planter detail
Frederick C. Robie House
Exterior: Courtyard gate
Frederick C. Robie House
Exterior: Garden
Frederick C. Robie House
Exterior: Exterior doors seen from garden
Frederick C. Robie House
Exterior: Exterior windows seen from garden
Frederick C. Robie House
Exterior: Door to entrance hall
Frederick C. Robie House
Exterior: Stair to porch
Frederick C. Robie House
Exterior: View from porch
Frederick C. Robie House
Exterior
Frederick C. Robie House
Exterior: View from porch
Frederick C. Robie House
Exterior: View from porch
Frederick C. Robie House
Exterior: View to garden from porch
Frederick C. Robie House
Exterior: View of eaves from garden, seen through well-hole of balcony
Frederick C. Robie House
Interior: Living room ceiling
Frederick C. Robie House
Interior: Living room windows
Frederick C. Robie House
Interior: Living room fireplace
Frederick C. Robie House
Interior: Living room
Frederick C. Robie House
Interior: View to porch from living room
Frederick C. Robie House
Interior: Billiard room cabinet
Frederick C. Robie House
Interior: Servant's room
Frederick C. Robie House
Interior: Servant's room doorknob
Frederick C. Robie House
Interior: Servant's room closet window
Frederick C. Robie House
Interior: Stair between servants level and laundry
Frederick C. Robie House
Interior: Servant's hallway
Frederick C. Robie House
Interior: Stair from entrance hall
Frederick C. Robie House
Interior: Stair from entrance hall
Frederick C. Robie House
Interior: Children's playroom fireplace
Frederick C. Robie House
Interior: Children's playroom fireplace
Frederick C. Robie House
Interior: Hall between children's play room and billiard room
Frederick C. Robie House
Interior: Billiard room door
Frederick C. Robie House
Interior: Billiard room
Frederick C. Robie House
Interior: Billiard room
Frederick C. Robie House
Interior: Hall between children's play room and billiard room
Frederick C. Robie House
Interior: Hall window between children's play room and billiard room
Frederick C. Robie House
Interior: Hall window between children's play room and billiard room
Tribune Tower
Interior: Conference room, formerly office of Tribune editor and publisher Robert R. McCormick. Detail: Fireplace
Tribune Tower
Interior: Conference room, formerly office of Tribune editor and publisher Robert R. McCormick. Detail: Bookshelf
Tribune Tower
Interior: Conference room, formerly office of Tribune editor and publisher Robert R. McCormick. Detail: Two views of hidden conference room door, shown open and shut
Tribune Tower
Interior: Conference room, formerly office of Tribune editor and publisher Robert R. McCormick. Ceiling detail
Tribune Tower
Interior: Conference room, formerly office of Tribune editor and publisher Robert R. McCormick. View of McCormick's desk
Tribune Tower
Interior: View through conference room window
Tribune Tower
Interior: Tribune Company Boardroom, later secretary's quarters. Detail of vaulted mahogany ceiling
Tribune Tower
Interior: Tribune Company Boardroom, later secretary's quarters. Detail of vaulted mahogany ceiling
Tribune Tower
Interior: Tribune Company Boardroom, later secretary's quarters. Detail of vaulted mahogany ceiling
Tribune Tower
Interior: Ceiling
Tribune Tower
Exterior: Observation Deck
Tribune Tower
Exterior: Observation Deck
Medinah Athletic Club
View from Tribune Tower Observation Deck
Tribune Tower
Exterior: Observation Deck
Tribune Tower
Exterior: Observation Deck
Tribune Tower
Exterior: Observation Deck
Tribune Tower
Interior
Tribune Tower
Interior: View through window
Tribune Tower
Interior
Tribune Tower
Exterior: Observation Deck
Tribune Tower
Exterior: Observation Deck
Wrigley Building
Exterior: View of Chicago River and Skyline from Observation Deck
Tribune Tower
Interior: Machine Room, formerly Tribune Museum
Tribune Tower
Interior: Machine Room, formerly Tribune Museum
Tribune Tower
Interior: Machine Room, formerly Tribune Museum
Tribune Tower
Exterior: Main Entrance
Tribune Tower
Exterior: Main Entrance, detail of monumental stone screen
Tribune Tower
Exterior: Main Entrance, detail of monumental stone screen
Tribune Tower
Exterior: View of main entrance portal
Tribune Tower
One of nearly 150 architectural fragments embedded in the first-story wall: Royal Castle, Stockholm, Sweden
Tribune Tower
One of nearly 150 architectural fragments embedded in the first-story wall: Royal Castle, Ancient Temple Honan Province China
Tribune Tower
One of nearly 150 architectural fragments embedded in the first-story wall: Old General Post Office Dublin
Unity Temple
Interior: Sunday School Room ceiling
Unity Temple
Interior: Sunday School Room fireplace
Unity Temple
Interior: Entrance Hall (Loggia)
Unity Temple
Interior: West Cloister
Unity Temple
Interior: Stair from West Cloister to Temple
Unity Temple
Interior: View of Temple Balconies
Unity Temple
Interior: View of Temple Pulpit
Unity Temple
Interior: View of Temple Pulpit
Unity Temple
Interior: Temple Interior
Unity Temple
Interior: Temple light fixture
Unity Temple
Interior: Temple balcony window
Unity Temple
Interior: Temple ceiling
Unity Temple
Interior: View of Temple pulpit
Unity Temple
Interior: View of stair to Choir
Unity Temple
Interior: View of temple from balcony
Unity Temple
Interior: Balcony hall
Unity Temple
Interior: View of temple from balcony
Unity Temple
Interior: Temple light fixture
Unity Temple
Interior: View of temple from balcony
Unity Temple
Interior: Temple view
Unity Temple
Interior: View of temple from balcony
Unity Temple
Interior: Temple view
Unity Temple
Interior: Temple light fixtures
Unity Temple
Interior: View of temple from balcony
Unity Temple
Interior: View of temple from balcony
Unity Temple
Interior: View of temple from balcony
Unity Temple
Interior: View of temple ceiling
Unity Temple
Interior: View of temple ceiling
Unity Temple
Interior: Balcony stairwell
Unity Temple
Interior: Balcony stairwell
Unity Temple
Interior: West Balcony small floor-level window
Unity Temple
Interior: East Balcony hall
Unity Temple
Interior: East Balcony
Unity Temple
Interior: View of temple from balcony
Unity Temple
Interior: East Balcony, view behind pews
Unity Temple
Interior: Temple Choir
Unity Temple
Interior: Temple Choir
Unity Temple
Interior: Temple Choir ceiling
Unity Temple
Interior: View into Temple from Choir stair
Unity Temple
Interior: View into Temple from Pulpit
Unity Temple
Interior: Temple light fixture
Unity Temple
Interior: Choir screen
Unity Temple
Interior: Temple light fixture
Unity Temple
Interior: Hall between Choir and Temple
Unity Temple
Interior: Chair in front of Pulpit
Unity Temple
Interior: Altar and Chairs in front of Pulpit
Unity Temple
Interior: Temple Ceiling
Unity Temple
Interior: Temple light fixture detail
Unity Temple
Interior: Balcony over Sunday School room
Unity Temple
Interior: Balcony ceiling over Sunday School room
Unity Temple
Interior: Sunday School room
Unity Temple
Interior: Sunday School room detail
Unity Temple
Interior: Sunday School room window
Unity Temple
Interior: Sunday School room detail
Unity Temple
Interior: Balcony alcove window
Unity Temple
Exterior detail
Unity Temple
Exterior view from West Terrace
Unity Temple
Exterior view of West Terrace planter
Unity Temple
Exterior view of West Terrace wall sconce
Unity Temple
Exterior view of eaves from West Terrace
Unity Temple
Exterior view of West Terrace planter
Unity Temple
Exterior: Window
Unity Temple
Exterior: Window
Unity Temple
Exterior view of eaves from West Terrace
Frank Lloyd Wright Home and Studio
Exterior Courtyard
Frank Lloyd Wright Home and Studio
Exterior Courtyard
Frank Lloyd Wright Home and Studio
Exterior Courtyard
Frank Lloyd Wright Home and Studio
Exterior view of Studio Annex
Frank Lloyd Wright Home and Studio
Exterior walkway
Frank Lloyd Wright Home and Studio
Exterior view of Studio Annex
Frank Lloyd Wright Home and Studio
Exterior window
Frank Lloyd Wright Home and Studio
Exterior: Plaque with Frank Lloyd Wright name
Stork Reliefs
Exterior : Studio Annex
Stork Reliefs
Exterior : Studio Annex, detail of capital
Frank Lloyd Wright Home and Studio
Interior: Dining Room
Frank Lloyd Wright Home and Studio
Exterior brickwork and vent
Frank Lloyd Wright Home and Studio
Exterior brickwork
Frank Lloyd Wright Home and Studio
Exterior: West front
Frank Lloyd Wright Home and Studio
Exterior: West front window
Frank Lloyd Wright Home and Studio
Exterior
Frank Lloyd Wright Home and Studio
Exterior window
Frank Lloyd Wright Home and Studio
Exterior
Frank Lloyd Wright Home and Studio
Exterior detail of eaves
