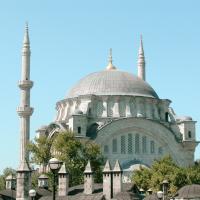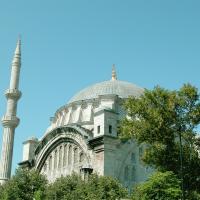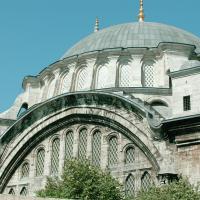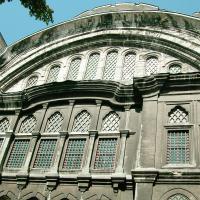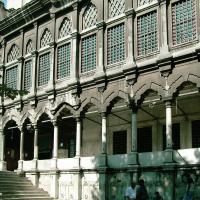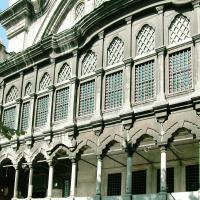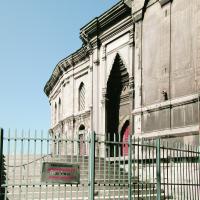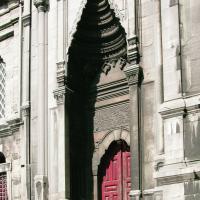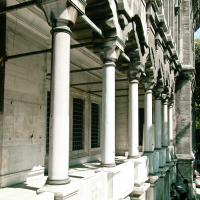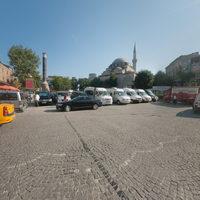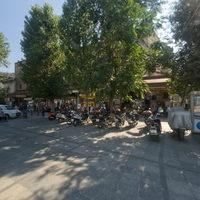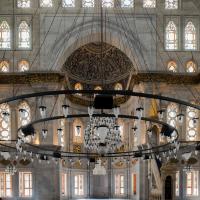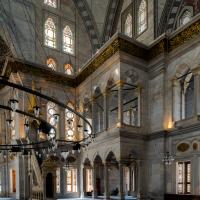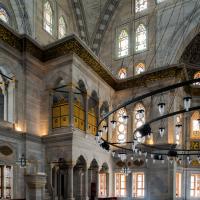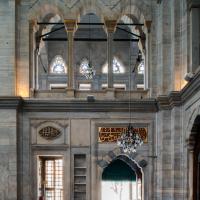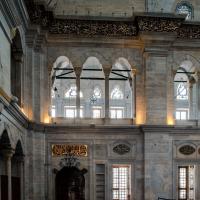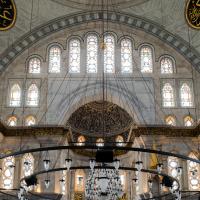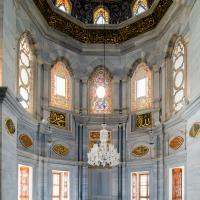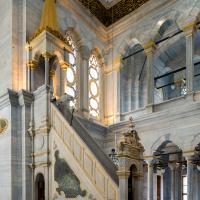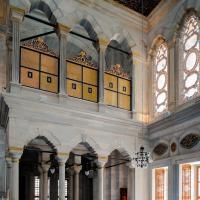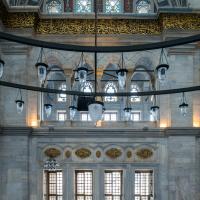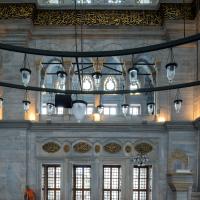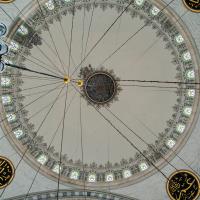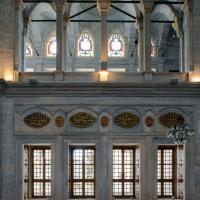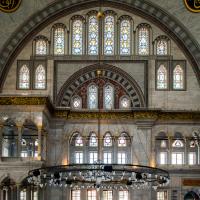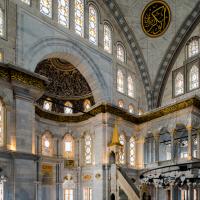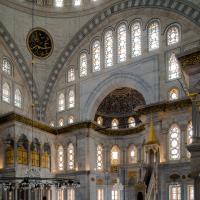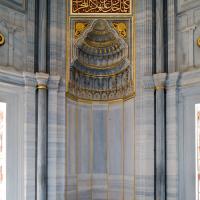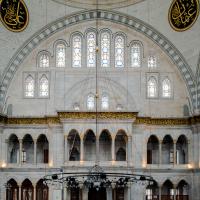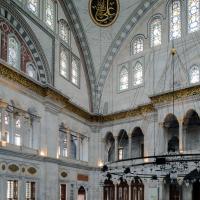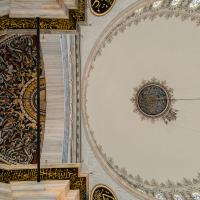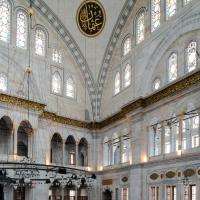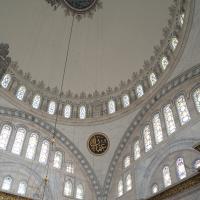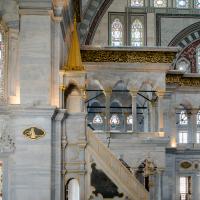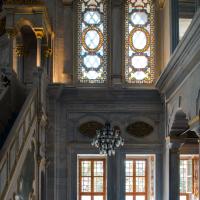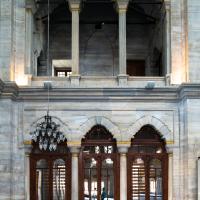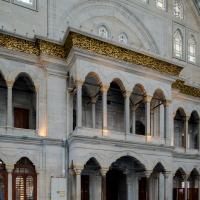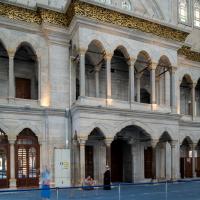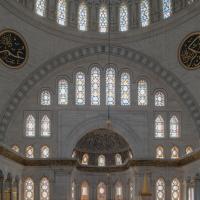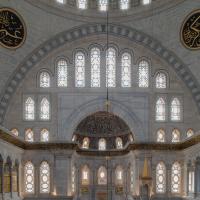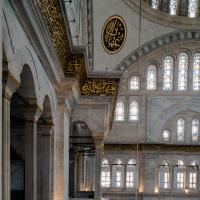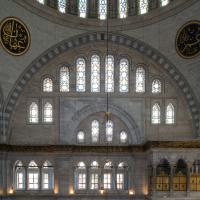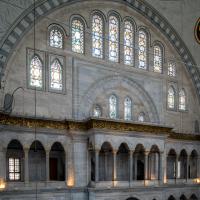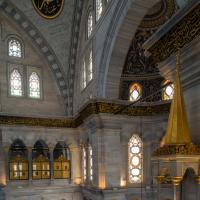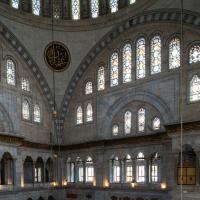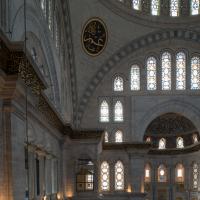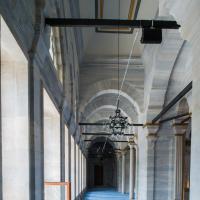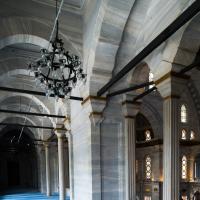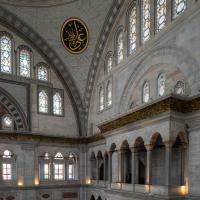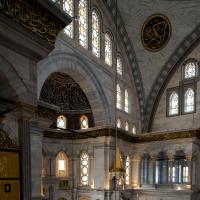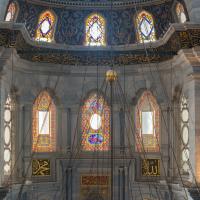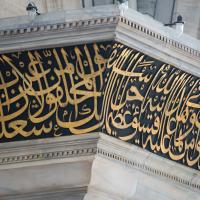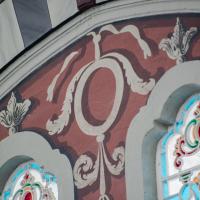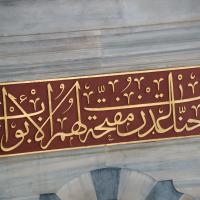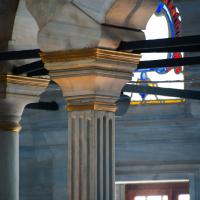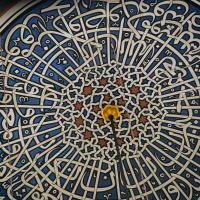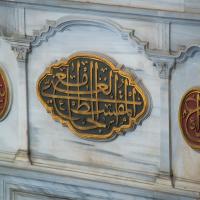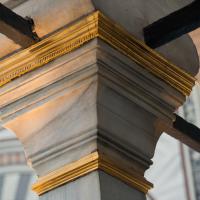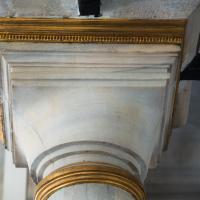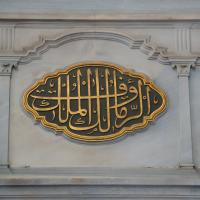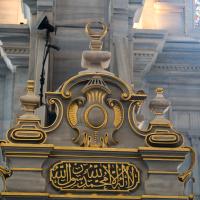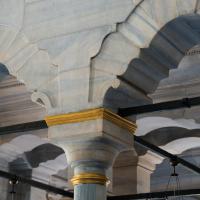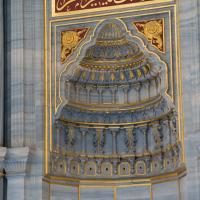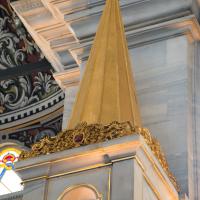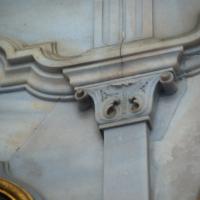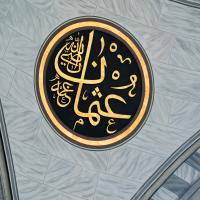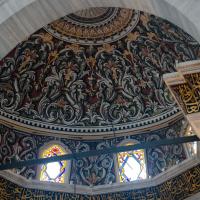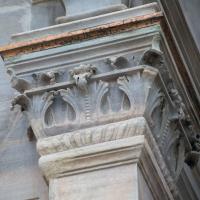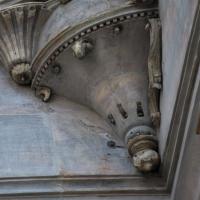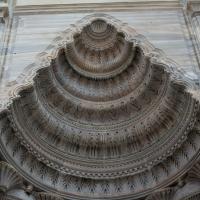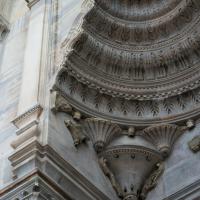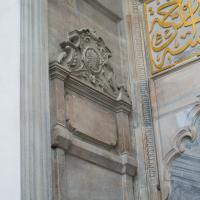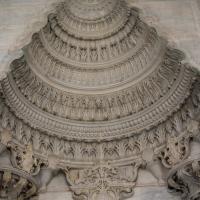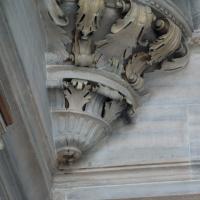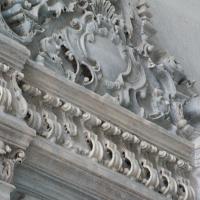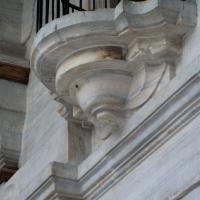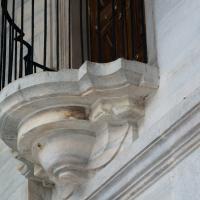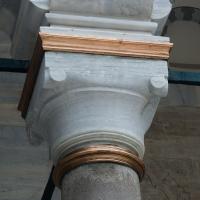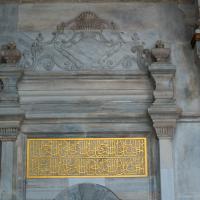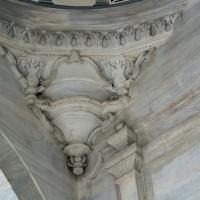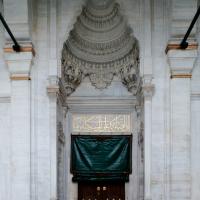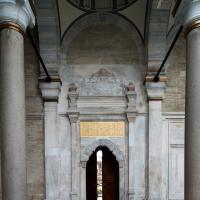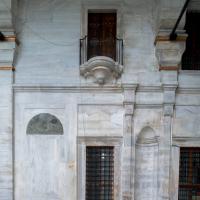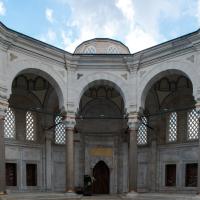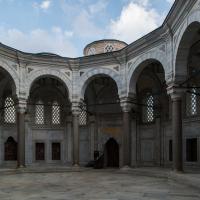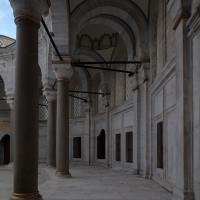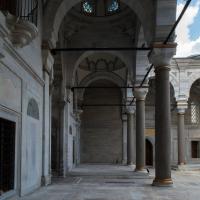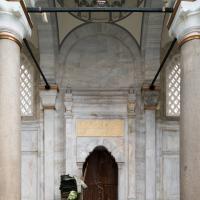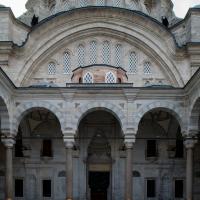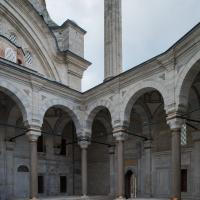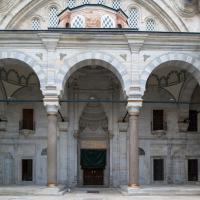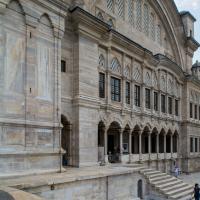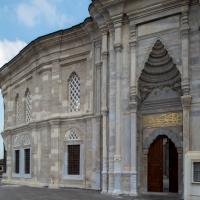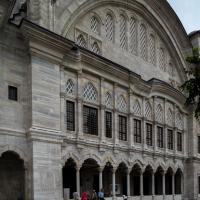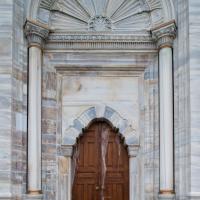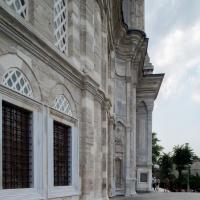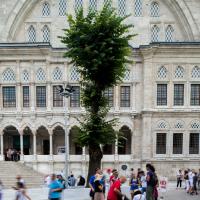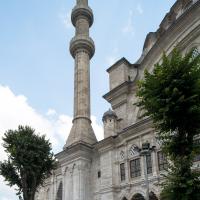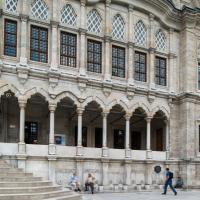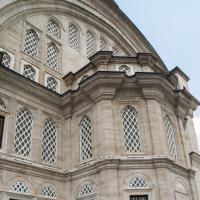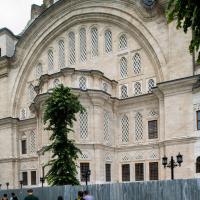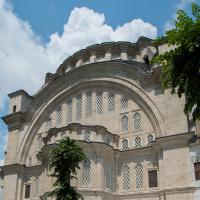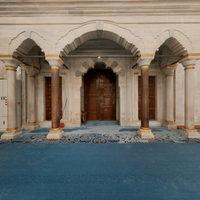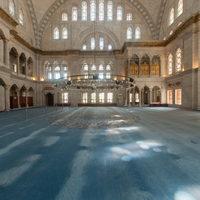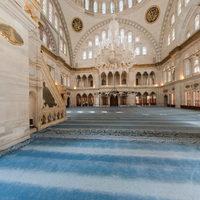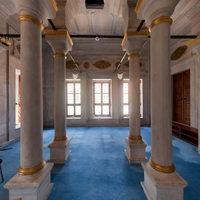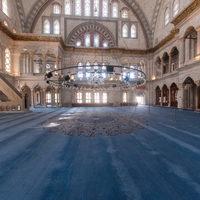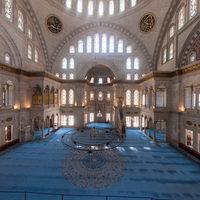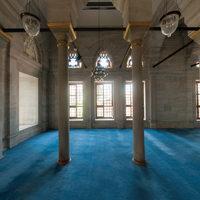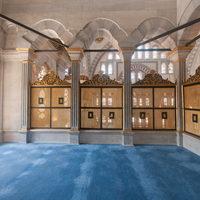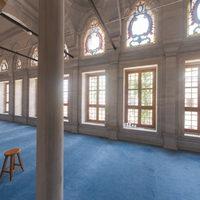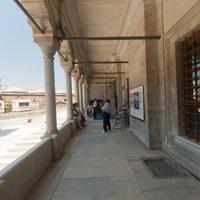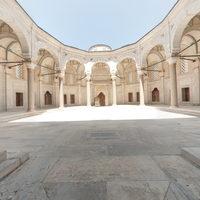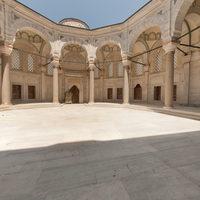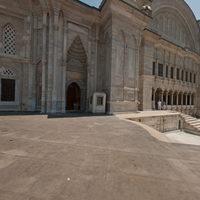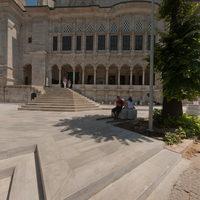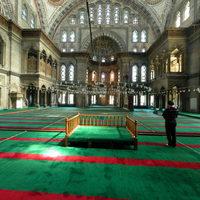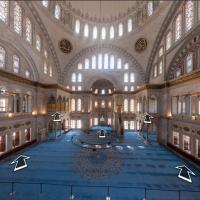Exterior: Northwestern Elevation
Exterior: Northeastern Elevation
Exterior: Central Dome
Exterior: Northeastern Facade
Exterior: Northeastern Side Entrance
Exterior: Northeastern Side Entrance
Exterior: Southwestern Facade
Exterior: Southwestern Entrance
Exterior: Northeastern Facade; Arcade Detail
Exterior view from the Beyazıt Meydanı (Beyazıt Square)
Exterior: View from the Beyazıt Meydanı (Beyazit Square)
Interior: Central Prayer Hall Facing Southeast, Qibla Wall
Interior: Central Prayer Hall Facing South
Interior: Central Prayer Hall Facing East, Sultan's Loge
Interior: Central Prayer Hall, Southwestern Elevation, Western Corner
Interior: Central Prayer Hall, Northeastern Elevation, Northern Corner
Interior: Central Prayer Hall, Southeastern Elevation
Interior: Central Prayer Hall, Southeastern End, Mihrab, Qibla Wall
Interior: Central Prayer Hall, Facing South
Interior: Central Prayer Hall Facing East, Sultan's Loge
Interior: Southwest Elevation
Interior: Northeast Elevation
Interior: Central Dome
Interior: Southwest Elevation, Central Area, Windows, Gallery
Interior: Central Prayer Area, Southwest Elevation
Interior: Central Prayer Area Facing South, Qibla Wall
Interior: Central Prayer Area Facing East, Qibla Wall
Interior: Mihrab
Interior: Central Prayer Area, Northwest Elevation
Interior: Central Prayer Area Facing West
Interior: Southeastern Ceiling over Mihrab Niche and Central Dome
Interior: Central Prayer Area Facing North
Interior: Central Prayer Area Facing North, Pendentive, Central Dome
Interior: Central Prayer Area, Southeastern End, Facing Southwest, Minbar
Interior: Southern Corner, Minbar, Southeastern Elevation
Interior: Northwestern Elevation, Southern Section
Interior: Northwestern Elevation
Interior: Northwestern Elevation
Interior: Southeastern Elevation from Gallery Level
Interior: Southeastern Elevation from the Gallery Level
Interior: Gallery, Western Corner Looking Northeast
Interior: Northeastern Elevation, Viewed from Southwest Gallery Level
Interior: Northwestern Elevation Viewed from Southwest Gallery Level
Interior: Southwestern Gallery Level Facing East, Minbar, Mihrab Niche, Sultan's Loge
Interior: Southwestern Gallery Looking North, Northeast Elevation
Interior: Northwest Gallery Facing Southeast
Interior: Northeast Gallery Facing Southeast
Interior: Northeast Gallery Facing South
Interior: Northeast Gallery Level Facing West
Interior: Northeastern Gallery Facing South, Minbar, Pendentive
Interior: Qibla Wall Detail
Interior: Northwestern Entablature Detail, Calligraphic Inscription
Interior: Southwest Elevation Detail, Painting
Interior: Northeast Elevation Detail, Inscription Above Northeast Portal
Interior: Northeast Gallery, Colulmn Capital Detail
Interior: Central Dome, Detail, Calligraphic Inscription
Interior: Northeast Elevation Detail
Interior: Southwest Gallery, Column Capital Detail
Interior: Southwest Gallery, Column Capital Detail
Interior: Southwest Elevation Detail
Interior: Minbar, Detail
Interior: Southwest Side Aisle, Arcade Detail
Interior: Mihrab, Detail
Interior: Minbar Detail
Interior: Southern Elevation, Ornamentation Detail
Interior: Pendentive Detail, Roundel, Calligraphic Inscription
Interior: Dome Above Mihrab Niche
Exterior: Northwest Courtyard Portal, Outer Ornamentation Detail
Exterior: Northwest Courtyard Portal, Outer Ornamentation Detail
Exterior: Northwest Courtyard Portal, Outer Ornamentation Detail
Exterior: Northwest Courtyard Portal, Outer Ornamentation Detail
Exterior: Northwest Courtyard Portal, Outer Ornamentation Detail
Exterior: Northwest Portal, Ornamentation Detail
Exterior: Northwest Portal, Ornamentation Detail
Exterior: Northwest Portal, Ornamentation Detail
Exterior: Northwest Porch Facade Detail, Balcony
Exterior: Northwest Porch Facade Detail, Balcony
Exterior: Courtyard Arcade, Column Capital Detail
Exterior: Southwest Courtyard Portal, Inner Ornamentation Detail
Exterior: Northwestern Portal, Ornamentation Detail
Exterior: Northwest Portal
Exterior: Southwest Courtyard Portal, Inside View
Exterior: Porch, Northwest Facade Elevation
Exterior: Courtyard Facing Northwest
Exterior: Northwest Courtyard Elevation
Exterior: Northeast Courtyard Facing Northwest
Exterior: Eastern Courtyard Corner Facing Southwest
Exterior: Northwestern Courtyard Portal, Inside View
Exterior: Northwest Elevation from Courtyard
Exterior: Courtyard Facing South
Exterior: Courtyard Facing Southeast
Exterior: Southwest Elevation
Exterior: Southwest Courtyard Elevation
Exterior: Southwest Elevation
Exterior: Northwest Courtyard Portal, Outside View
Exterior: Western Courtyard Corner Facing Southeast Along Southwest Flank
Exterior: Southwestern Elevation
Exterior: Western Minaret
Exterior: Southwestern Facade
Exterior: Southeastern Facade
Exterior: Southeastern Elevation
Exterior: Southeastern Elevation
Interior: Central Prayer Hall, Northwest Wall
Interior: Central Prayer Hall, Southwest Wall
Interior: Central Prayer Hall, Southeast Wall
Interior: Central Prayer Hall, South Corner
Interior: Central Prayer Hall, Northeast Wall
Interior: Central Prayer Hall, Northwest Gallery Level
Interior: Central Prayer Hall, Southwest Gallery Level, South Corner
Interior: Central Prayer Hall, Northeast Gallery Level, East Corner
Interior: Central Prayer Hall, Northeast Gallery Level
Interior: Southwest Portico
Interior: Northwest Courtyard
Interior: Northwest Courtyard
Interior: Southwest Porch
Interior: Southwest Porch
Interior: Central Prayer Hall
Panorama Tour
