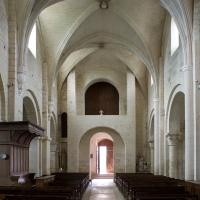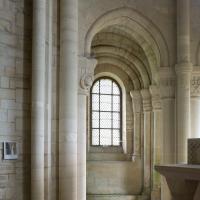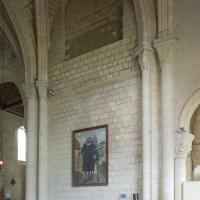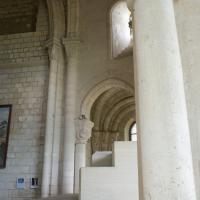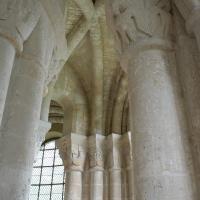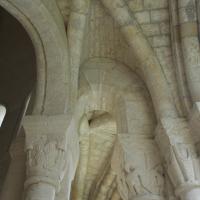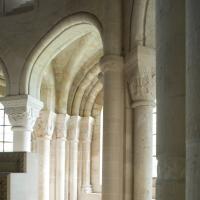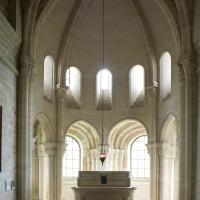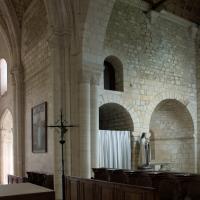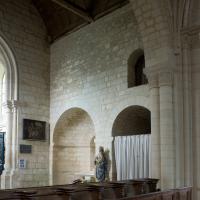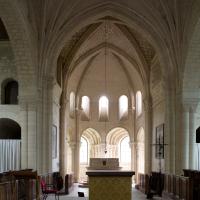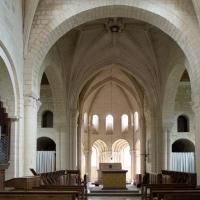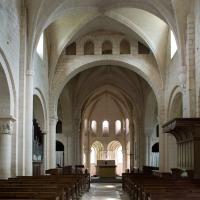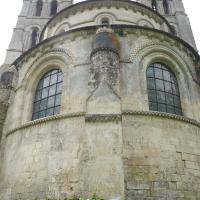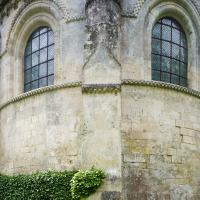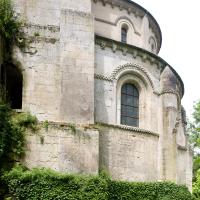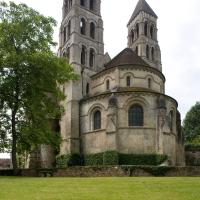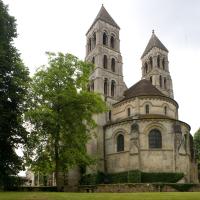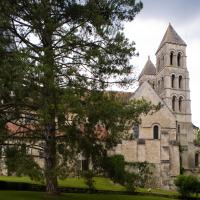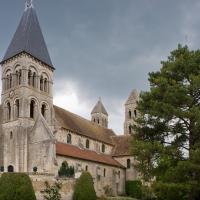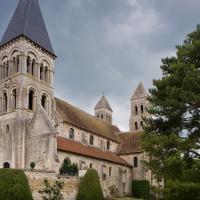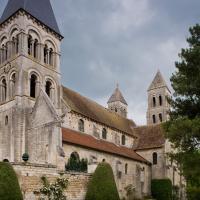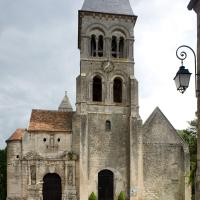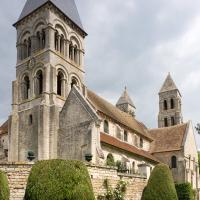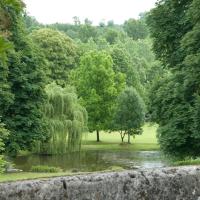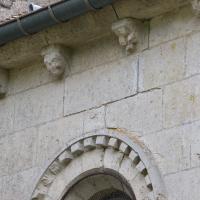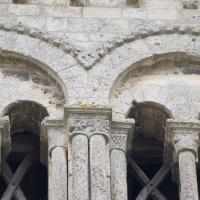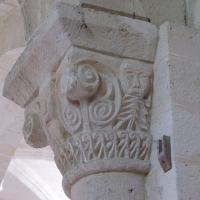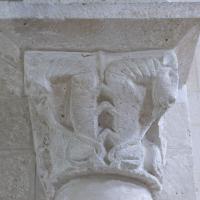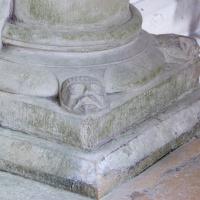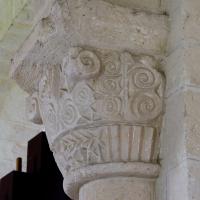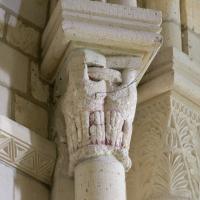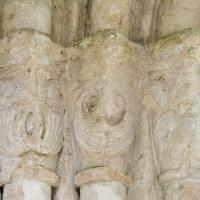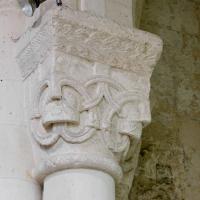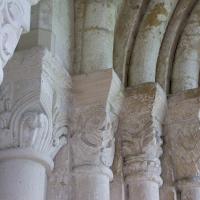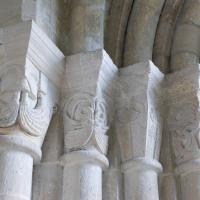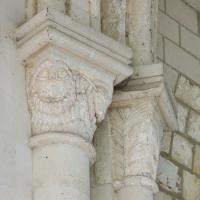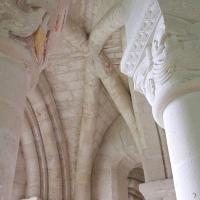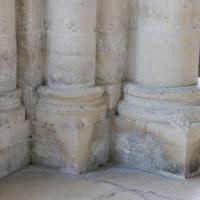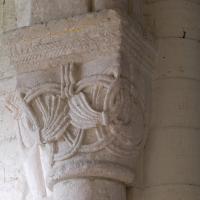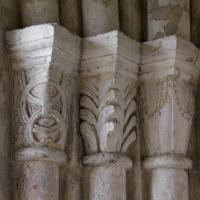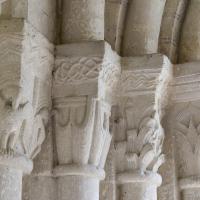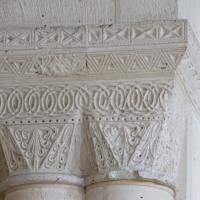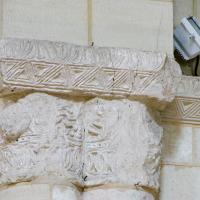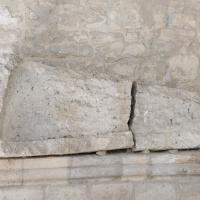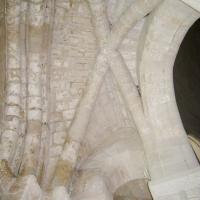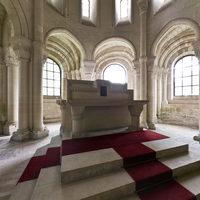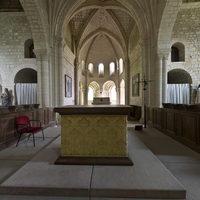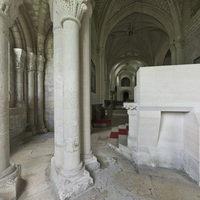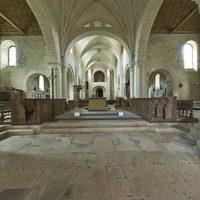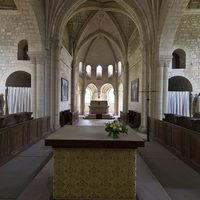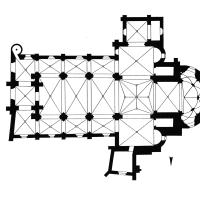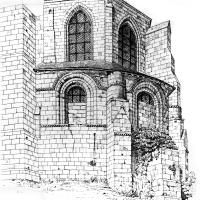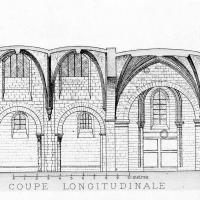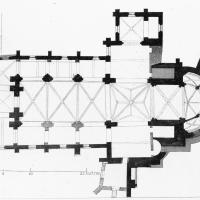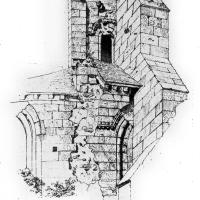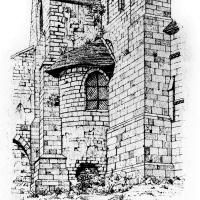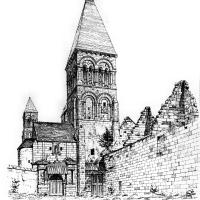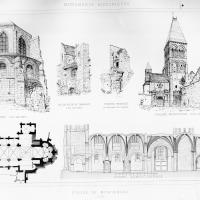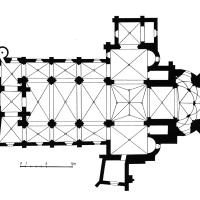Images
VR Tour
Notes
History
Abbey said to have been founded in the 9th century; by the late 11th century occupied by Benedictine nuns. 1122 clergy from diocese of Séez brought the relics of Bishop Annobert (d. 8th C). Under Abbess Pétronille a cult of pilgrims said to have flourished. The chevet, principal feature of architectural interest, was completely rebuilt between 1900 and 1903 by Selmersheim who put back the upper chevet (rebuilt in the seventeenth century) to what he thought was its original state
Date
Begun ca. 1130
Plan
Aisled basilica intercepted by a projecting transept with apsidal chapels terminated in the east by a four segment hemicycle surrounded by a narrow ambulatory. Towers flank choir; central west tower with narthex.
Elevation
The nave has a two-story elevation of an arcade and small clerestory. The crossing space is divided by a flying screen, reminiscent Carolingian architecture. The 2-story elevation in the choir is rib vaulted throughout. The choir, chapels and miniscule ambulatory have heavy ribs and lavishly carved capitals which do not reflect the diagonality of the rib. Three towers aggrandize the building, dating to the first decades of the 12th-century, one of the western frontispiece and two at the crossing and feature billet molding. The construction is a combination of ashlar masonry and petit appareil. Signs of reworking are evident on both the interior and exterior of the building. This evidence suggests that the east end had a plan consisting of either three or perhaps five apses.
Chronology
The oldest portion of the church are found in the transept arms and western clocher-porche which may (Lefèvre-Pontalis) date to the mid 11th century. The original chevet was probably (Lefèvre-Pontalis) terminated with a central apse flanked by rectangular chambers and transept apses. The nave was reworked in the late eleventh century and the chevet rebuilt c. 1130.
Significance
If the chevet was built soon after 1122 it would pre-date Poissy, S-Denis and S-Martin-des-Champs and be the first rib-vaulted ambulatory in France. Marcel Aubert, opting for a date around 1125, suggested that ambulatory was built to accommodate circulation of pilgrims. Given the narrowness (0.65m) of the 'ambulatory' and the lack of lateral access this seems unlikely. Rîcome suggested that the form of the chevet can be explained by the need to provide adequate buttressing (un véritable contrefort circulaire) in an area where the land falls sharply away into a marshy area. Jean Bony, French Gothic Architecture of the 12th and 13th Centuries places Morienval, with its "slight pointing of the arches of the ambulatory" as one of a select number of buildings where the first pointed arch "arrived" in northern France.
Location
Bibliography
Aubert, Marcel, "Les plus anciennes croisées d'ogives," Bulletin monumental, 1934,6-169, esp. 71-72
Bilson, J., "Les voûtes d'ogives de Morienval," Bull mon., 72, 1908, 128-136.
Brutails and Lefèvre-Pontalis, in Congrès archéologique, Beauvais, 1905, 154-164, and Bulletin monumental 1907, 160-170; 335-350 and 1908, 128-136 and 484-510."The Church of Morienval (Oise department) France," Builder, 99, 1910, 77-78
Erlande-Brandenburg, Alain, and Philippe Bonnet-Laborderie. 1997. L'art roman dans l'Oise et ses environs: architecture civile et religieuse, peinture murale, sculpture et arts precieux, etc... : colloque organise a Beauvais les 7 et 8 octobre 1995 par le G.E.M.O.B. : Hommage aux archeologues Emmanuel, Eugene Woillez et Emile Chami. Groupe d'études des monuments et oeuvres d'art de l'Oise et du Beauvaises, ; mémoires.
Gardner, S. 1986. L'eglise Saint-Julien de Marolles-en-Brie et ses rapports avec l'architecture parisienne de la generation de Saint-Denis. Bulletin Monumental Paris. 144 (1):7-31
Lebee, Dominique. 2003. Histoire de l'abbaye royale Notre-Dame de Morienval et de sa paroisse jusqu'a la Revolution. Groupe D'etude Des Monuments Et Oeuvres D'art De L'Oise Et Du Beauvaisis. (113-114):1-88.
E. Lefèvre-Pontalis, "Le plan primitif de l'église de Morienval," Bulletin monumental, 72, 1908, 477-483
Marsh-Micheli, Geneviève, Le décor géométrique dans la sculpture de l'Aisne et de l'Oise au XIe sieÌcle, recherches sur Morienval et son groupe ..., Paris, J. Haumont, 24 cm., Avery Offsite, AA397 M58
Pernoud, Regine. 1975. Naissance et evolution de l'art gothique (Picardie). Monuments Historiques De La France. 1-7. Covers Gothic architecture in Picardy, especially Morienval, Noyon, Laon, Soissons, Saint-Quentin, Amiens and Beauvais and the development of vaults with Gothic transepts. (Répertoire d'Art et d'Archéologie).Prache, Anne, and Danielle Johnson. L'architecture et la sculpture de l'eglise de Morienval. L'art Roman Dans L'Oise Et Ses Environs : Architecture Civile Et Religieuse, Peinture Murale, Sculpture Et Arts Precieux, Etc... : Colloque Organise a Beauvais Les 7 Et 8 Octobre 1995 Par Le G.E.M.O.B. : Hommage Aux Archeologues Emmanuel, Eugene Woillez Et Emile Chami.
Charles-F. Rîcome, "Structure et fonction du chevet de Morienval," Bulletin monumental, 98, 1939, 299-320


