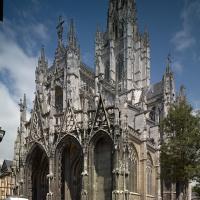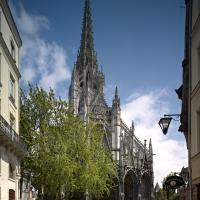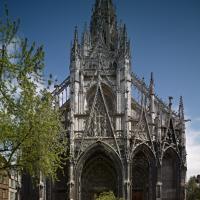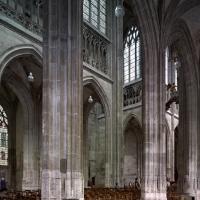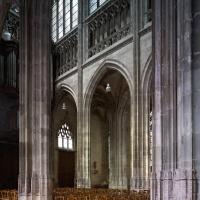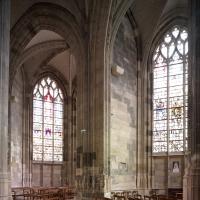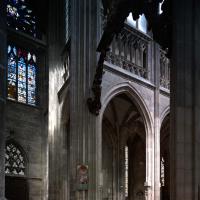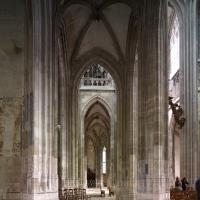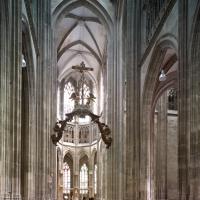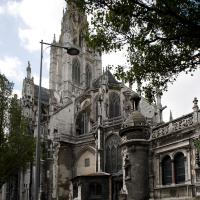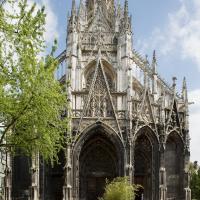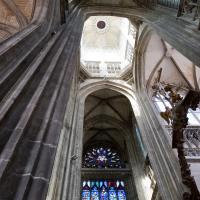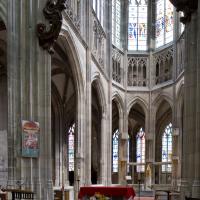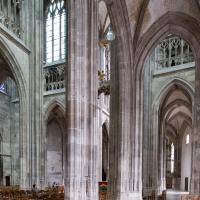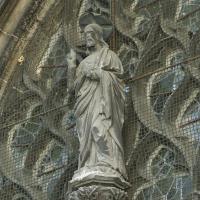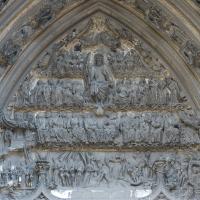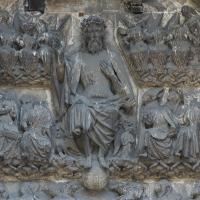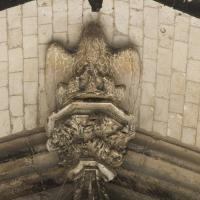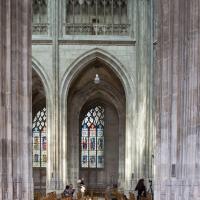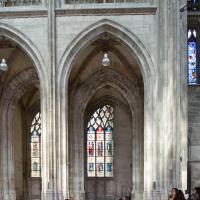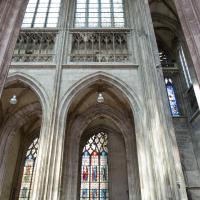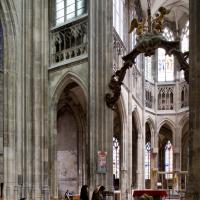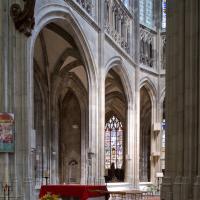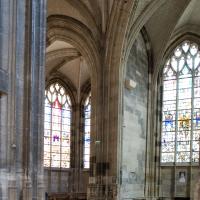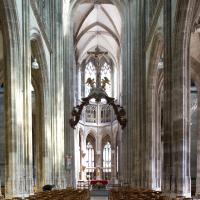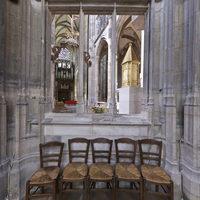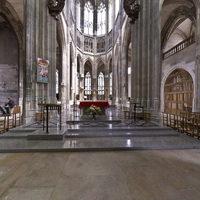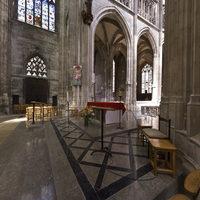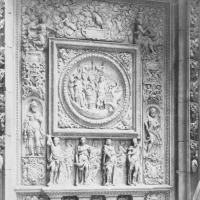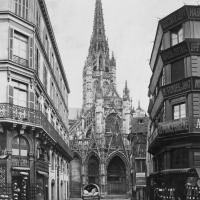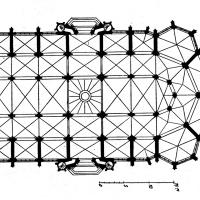Images
Notes
History
Saint-Maclou was originally located outside the boundary walls of Rouen. First dedicated in the tenth century, Saint-Maclou was the victim of two fires in the thirteenth century (1203 and 1211) and was subsequently rebuilt. Construction of the church we see today began after 1432, after the surrounding area was completely burned by the French in an effort to destroy places of potential English refuge during the Hundred Years War. Construction is credited to a Parisian master mason, Pierre Robin. Aware of the proximity of Saint-Maclou to the great cathedral at Rouen, which contributed to his plan, Robin constructed a building that Linda Neagley calls "monumental architecture in the miniature", referring to the seemingly tall, vertical space created on a unified plan on a smaller scale that emphasizes verticality and lightness while also employing the late Gothic flamboyant style. The result, Neagley says, is a church of "reliquary-like preciousness"
Date
Begun ca. 1437
Plan
The plan of Saint-Maclou displays great geometric clarity. The three-bay nave leads to a nonprojecting transept with central lantern tower: to the east a two-bay choir with four-segment hemicycle featuring an axial pier. The four hexagonal chapels projecting from the ambulatory lock together like a honeycomb.
Elevation
The nave and choir display great unity, both featuring a three-story elevation with an arcade, blind triforium, and clerestory. The clerestory windows and triforium have cusped, double-curved tracery. To the west a sumptuous polygonal porch; the facade, without towers, assumes a triangular stance culminating in the central tower. Double rows of flying buttresses surround the east end of the church. Upon entering Saint-Maclou, it is immediately evident that the builders worked hard to create an intensely unified emphasizing verticality; there are no capitals on the piers to infringe on their height and the fillet molding continues all the way up the wall without obstruction.
Significance
Located in Rouen, the former capital of Normandy, Saint-Maclou is a small parish church that sits in the Eastern section of the city, both literally and figuratively in the shadow of the grandiose Rouen cathedral.
Location
Bibliography
Hamon, E., "Saint-Maclou de Rouen", Bulletin Monumental, vol. 151:2, 1993, pp 422-424
Herval, R., Saint-Maclou de Rouen, Rouen, 1933
Lafond, J., "Une prétendue maquette de Saint-Maclou de Rouen", Bulletin de la Société national des antiquaires de France, vol. for 1973, 1975, pp 55-57
Loth, J., Saint-Maclou de Rouen, Rouen, 1913
----, Une visite à l'église Saint-Maclou. Avec six dessins de Jules Adeline, Rouen, 1892
Neagley, Linda. Disciplined Exuberance: The Parish Church of Saint-Maclou and Late Gothic Architecture in Rouen. University Park, PA: The Pennsylvania State University Press, 1998.
-----, "The Parish Church of Saint-Maclou: A Study of Rouennais Flamboyant Architecture." PhD diss., Indiana University, 1983.
-----, "Elegant simplicity: the late Gothic plan design of St.-Maclou in Rouen", Art Bulletin, vol. 74, 1992, pp 395-422
-----, "The Flamboyant architecture of St-Maclou, Rouen, and the development of a style", Journal of the Society of Architectural Historians, vol. 47, 1988, pp 374-396
-----, "Late gothic architecture and vision: representation, scenography, and illusionism", Reading Gothic Architecture, Ed. Matthew M. Reeve, Turnhout, 2008, pp 37-55
Ouin-Lacroix, Ch., *Histoire de l'église


