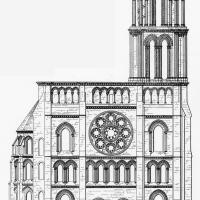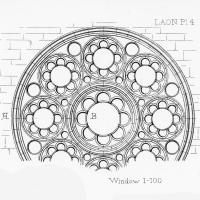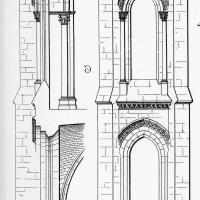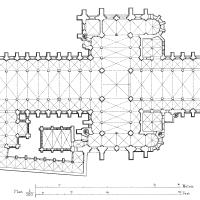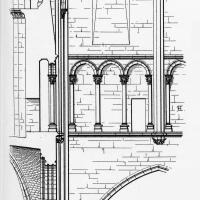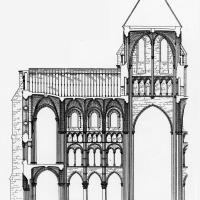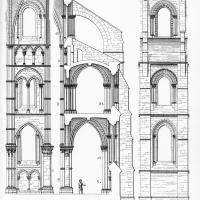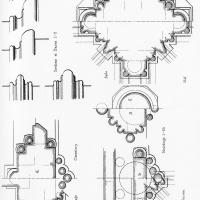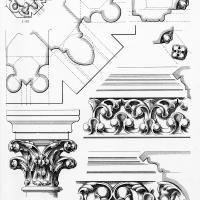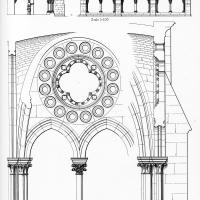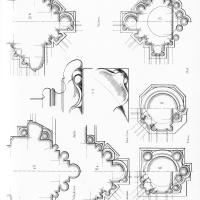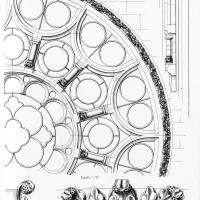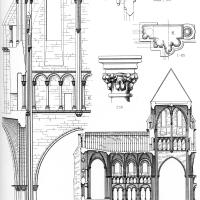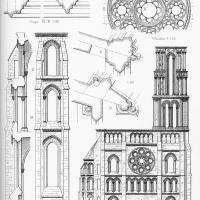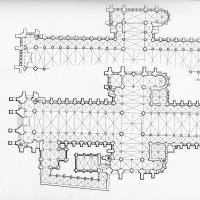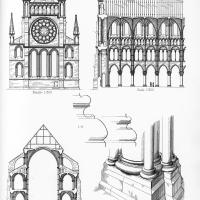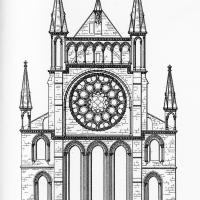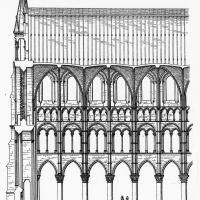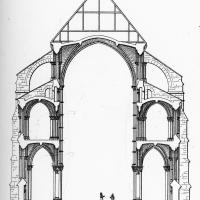Elevation of the north transept
Drawing of the north transept rose window
Elevation and section of the north transept
Floorplan of ground and gallery levels
Section of north transept
Transverse section of crossing and north transept
Elevation and section of the nave
Drawing of pier section details
Drawing of capital details
Drawing of cloister details
Drawins of pier section details
Drawins of rose window
Drawings of crossing and north transept
Drawing details of the north transept
Floorplan of ground and gallery levels
Drawings of the chevet
East end chevet elevation
Longitudinal section of chevet
Transverse section of chevet
