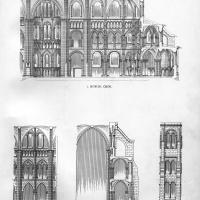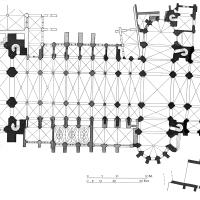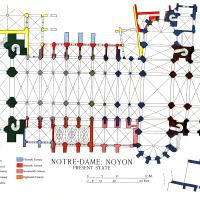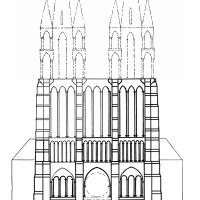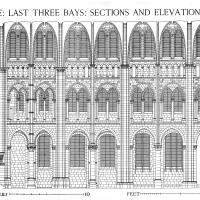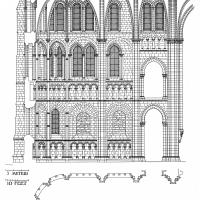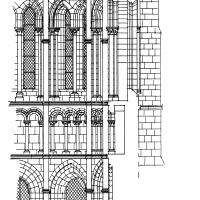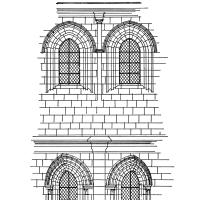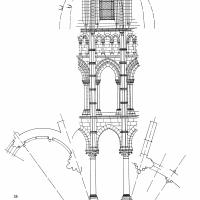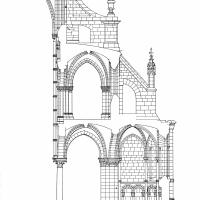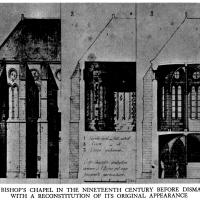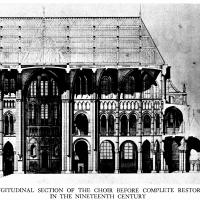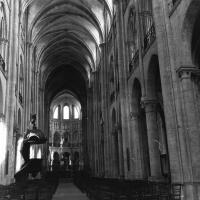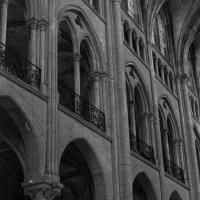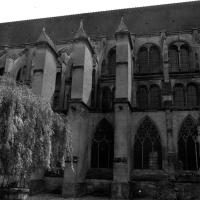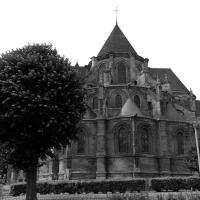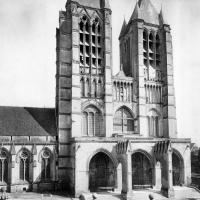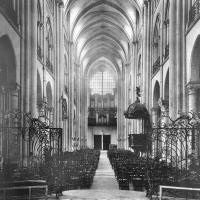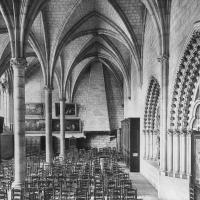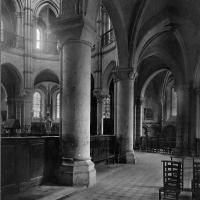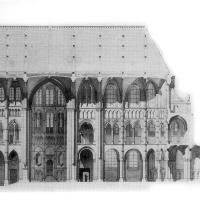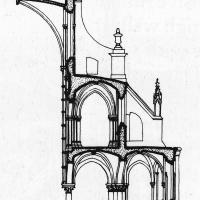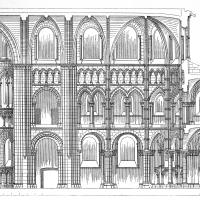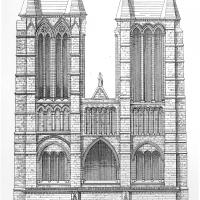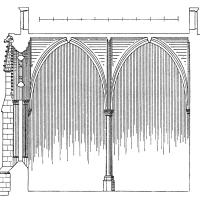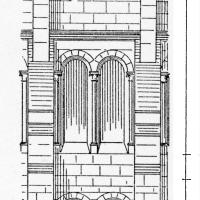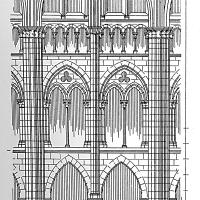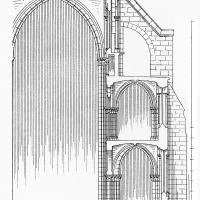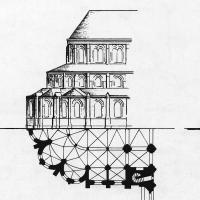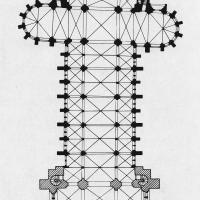This search displays only publicly accessible materials. Columbia Affiliates may search all materials by logging in here with a UNI.
Drawings of Noyon Cathedral
Floorplan, present state
Floorplan, present state
Reconstruction of the Façade as originally projected
Nave: Last Three Bays: Sections and Elevations
Transept: Section and West Elevation
Transept: Part of East Elevation
Choir: Axial Bay, Exterior Elevation
Choir: Interior elevation
Choir: Section of Axial Bay
The Bishop's Chapel in the 19th century before dismantling with a reconstitution of its original appearance.
Longitudinal section of the choir before complete restoration in the 19th century.
Interior, nave looking east
Interior, elevation
Exterior, nave elevation
Exterior, chevet
Exterior, western frontispiece
Interior: View from Altar
Interior: Chapter House
Interior: View from the Choir
Longidutinal section of crossing and choir
Section of nave, aisle and triforium
Longitudinal section of the choir
Elevation of western frontispiece
Section of the chapter house
Elevation detail of nave
Interior elevation of the nave
Transverse section of nave, aisle and triforium
Choir elevation and floorplan, showing the early Gothic compact three tier formula
Floorplan
