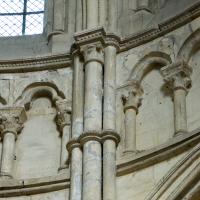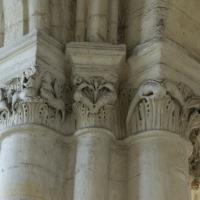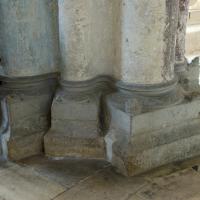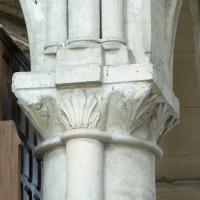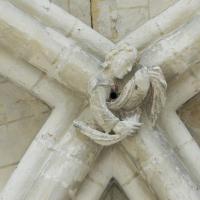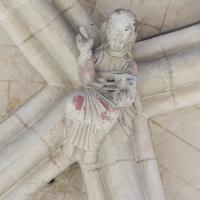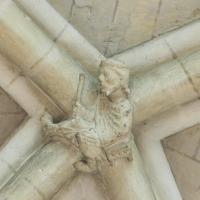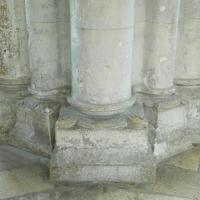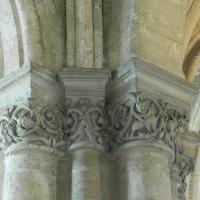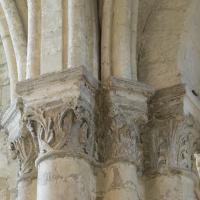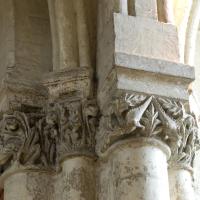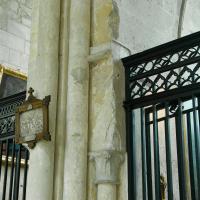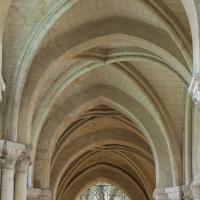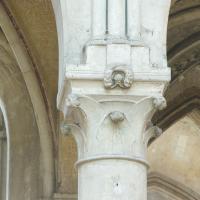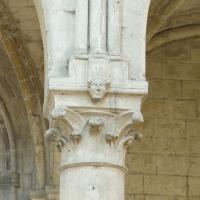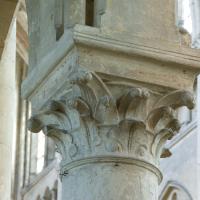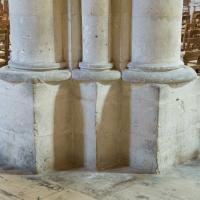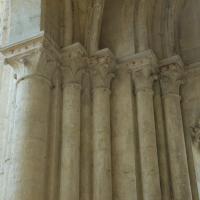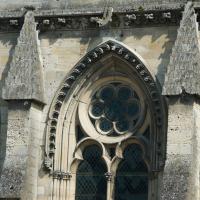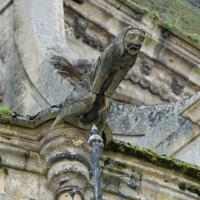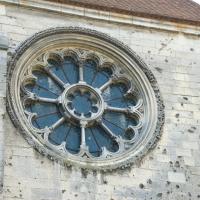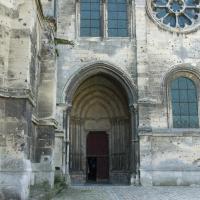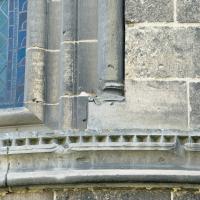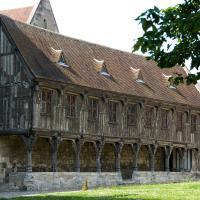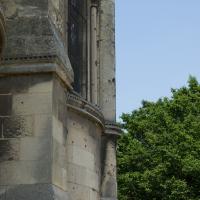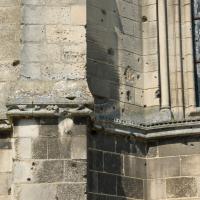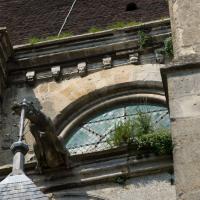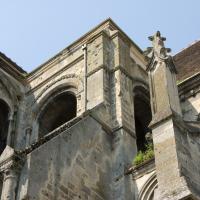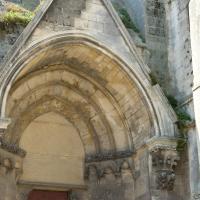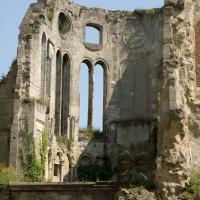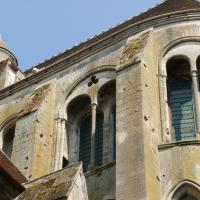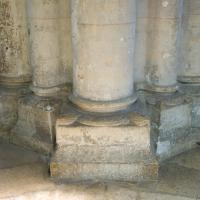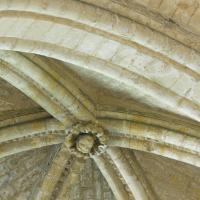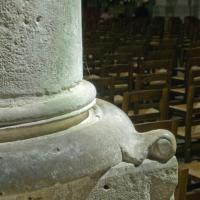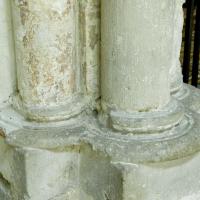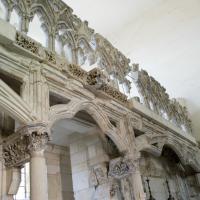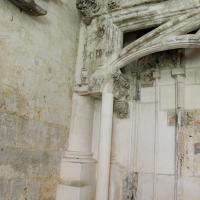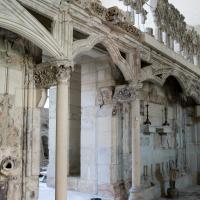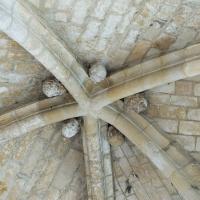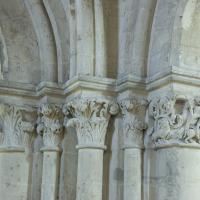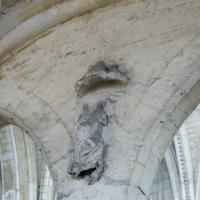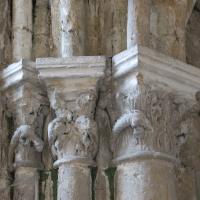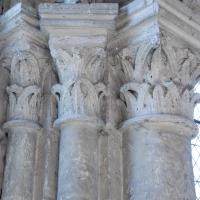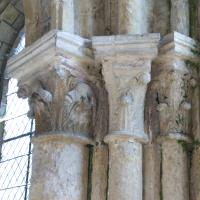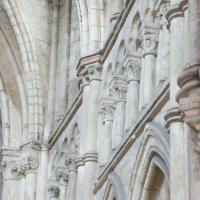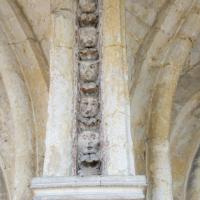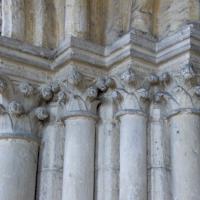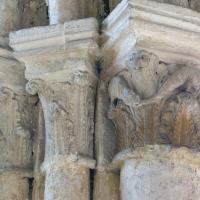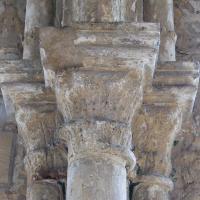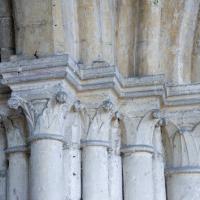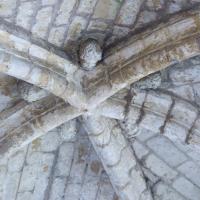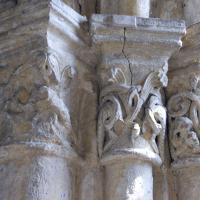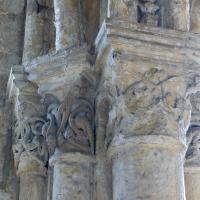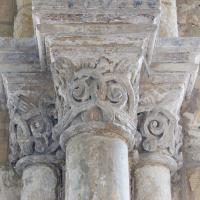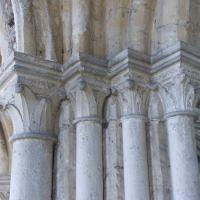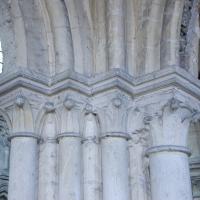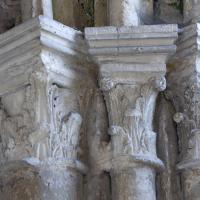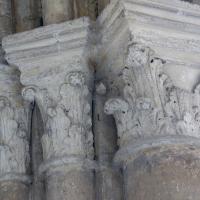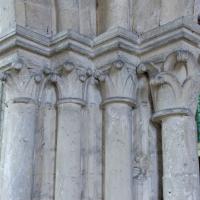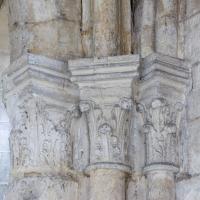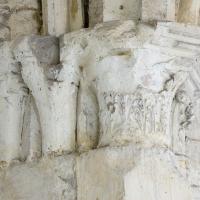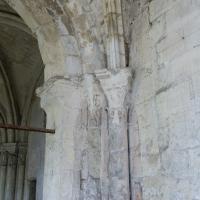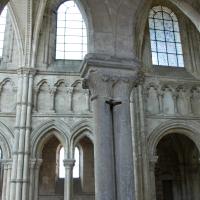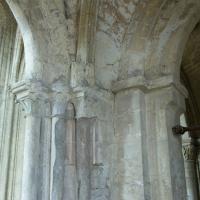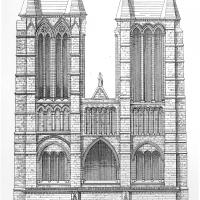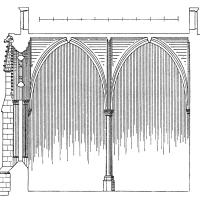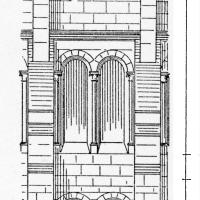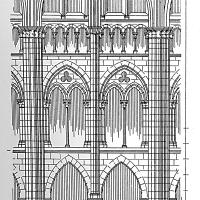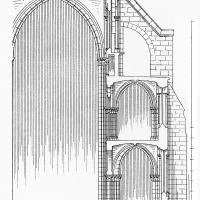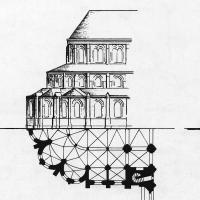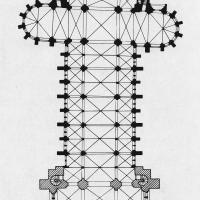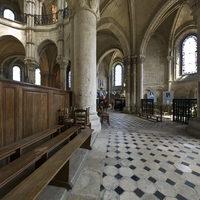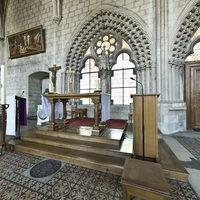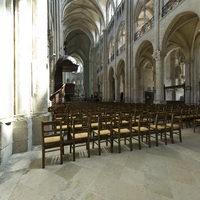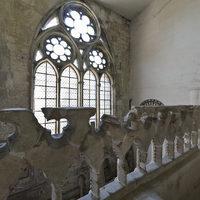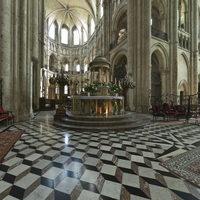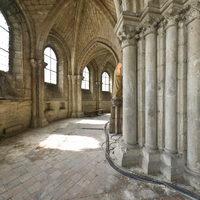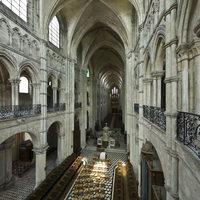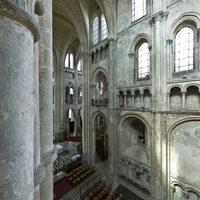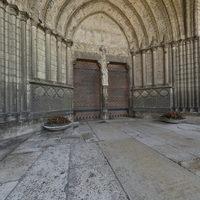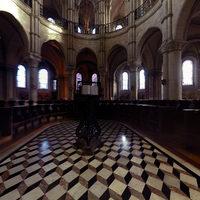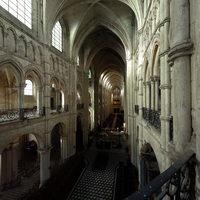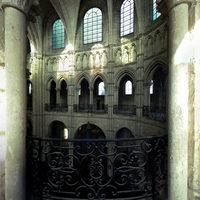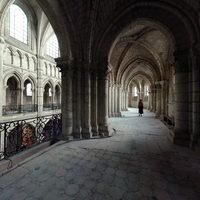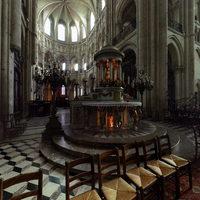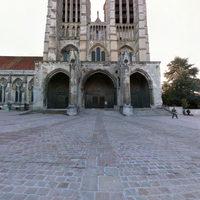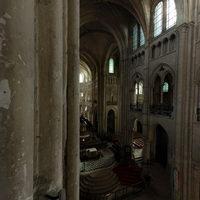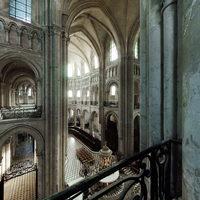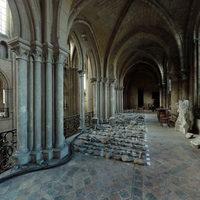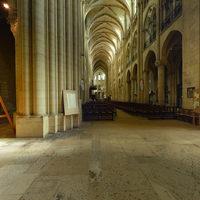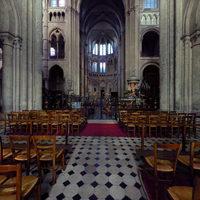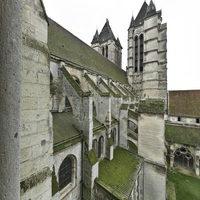This search displays only publicly accessible materials. Columbia Affiliates may search all materials by logging in here with a UNI.
- Interior, chevet hemicycle triforium
- Interior, chevet, south aisle capital
- Interior, chevet, south aisle base
- Interior, chevet north arcade capital
- Interior, chevet south ambulatory vault keystone
- Interior, chevet ambulatory vault keystone
- Interior, chevet north ambulatory vault keystone
- Interior, chevet, ambulatory, base
- Interior, chevet ambulatory capital
- Interior, chevet, north aisle capital
- Interior, chevet, north aisle capital
- Interior, nave, north aisle capital
- Interior, north nave aisle ribbed vault
- Interior, nave, south arcade capital
- Interior, nave, south arcade capital
- Interior, nave, north arcade capital
- Interior, nave, north arcade pier base
- Interior, nave, west end, north arcade capital
- Exterior, chapter house, west side detail
- Exterior, chevet, north side, gargoyle
- Exterior, north transept rose window
- Exterior, north transept portal
- Exterior, chevet, stringcourse at base of northern chapel window
- Exterior, library
- Exterior, chevet, stringcourse at base of chapel window
- Exterior, chevet, stringcourse at base of southern chapel window
- Exterior, chevet, south side, gargoyle and corbels
- Exterior, crossing from southeast
- Exterior, south transept portal, tympanum
- Exterior, ruins of bishop's chapel
- Exterior, south transept clerestory windows
- Interior, chevet, ambulatory base
- Interior, chevet ambulatory vault keystone
- Interior, nave, north arcade pier base detail
- Interior, nave, north aisle base
- Interior, jubé
- Interior, jubé
- Interior, jubé
- Interior, chevet ambulatory vault keystone
- Interior, chevet south gallery capital
- Interior, chevet south gallery sculpture
- Interior, chevet, south gallery capital
- Interior, chevet, south gallery capital
- Interior, chevet, south gallery capital
- Interior, chevet triforium north side
- Interior, chevet north gallery transverse arch
- Interior, chevet ambulatory capital
- Interior, chevet, ambulatory capitals
- Interior, chevet, ambulatory capital
- Interior, chevet, ambulatory capital
- Interior, chevet north gallery vault keystone
- Interior, chevet, ambulatory capitals
- Interior, chevet, ambulatory capital
- Interior, chevet, ambulatory capital
- Interior, chevet gallery ambulatory capitals
- Interior, chevet gallery ambulatory capitals
- Interior, chevet ambulatory capitals
- Interior, chevet north gallery capital
- Interior, chevet north gallery capital
- Interior, chevet north gallery capital
- Interior, chevet north gallery capital
- Interior, chevet north gallery capital
- Interior, chevet gallery level looking north
- Interior, north choir gallery capital
Elevation of western frontispiece
Section of the chapter house
Elevation detail of nave
Interior elevation of the nave
Transverse section of nave, aisle and triforium
Choir elevation and floorplan, showing the early Gothic compact three tier formula
Floorplan
- Interior: ambulatory
- Interior: chapter hall
- Interior: nave
- Interior: choir screen passage
- Interior: crossing
- Interior: north choir gallery level
- Interior: north choir gallery level at railing
- Interior: north transept gallery level
- Exterior: western frontispiece, central portal and porch
- Interior: choir
- Interior: north choir gallery level
- Interior: south choir gallery level
- Interior: southwest choir gallery level
- Interior: crossing
- Exterior: western frontispiece
- Interior: north nave gallery level
- Interior: northeast nave gallery level
- Interior: northwest nave gallery level
- Interior: western nave
- Interior: south transept
- Exterior: north transept clerestory
