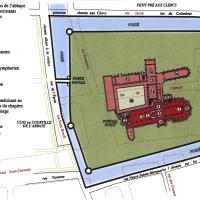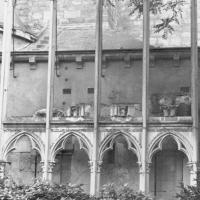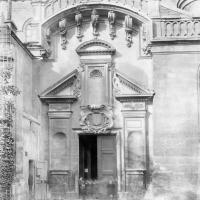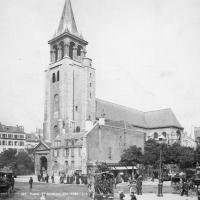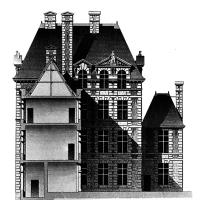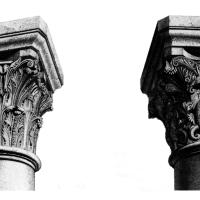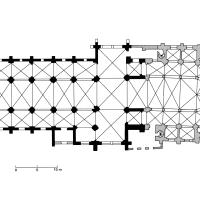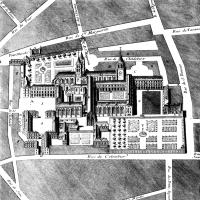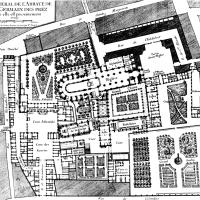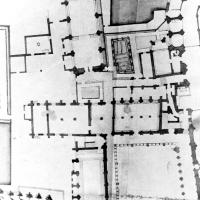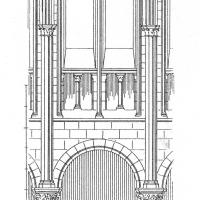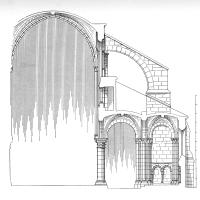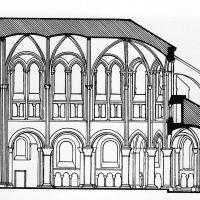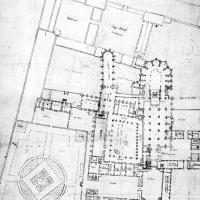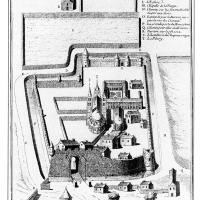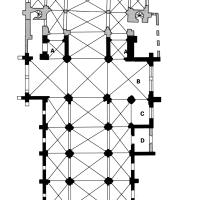This search displays only publicly accessible materials. Columbia Affiliates may search all materials by logging in here with a UNI.
Site plan
Exterior, virgin chapel, reassembled elements of dado and tracery
Exterior, side portal
Exterior, south side and western frontispiece
Drawing, abbey palace elevation
Drawing, capital details
Floorplan
Drawing, site plan of abbey in 18th century
Drawing, site plan in 1723
Plan of monastic complex
Drawing, longitudinal elevation
Drawing, transverse section of choir
Drawing, longitudinal section of choir
Site plan of abbey in 1653
Drawing, abbey site in 14th century
Floorplan: A. Tower B. Ste-Marguerite Chapel C. St. Maur Chapel D. Ste-Marguerire Portal E. St-Symphorien Chapel F. Cloister porch
