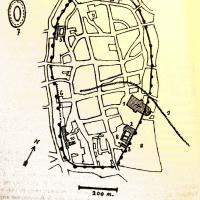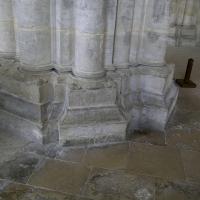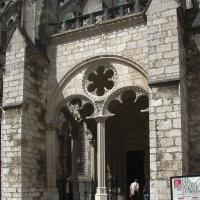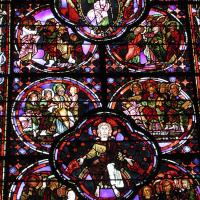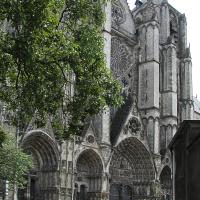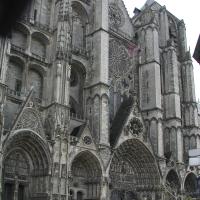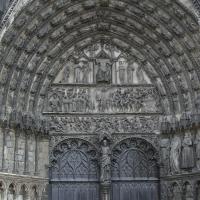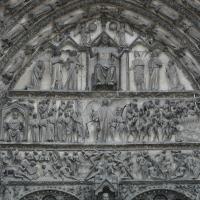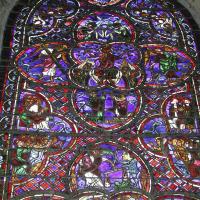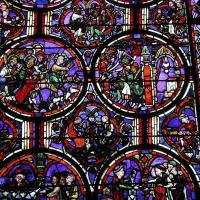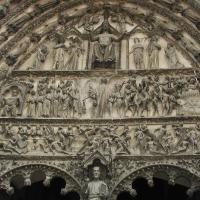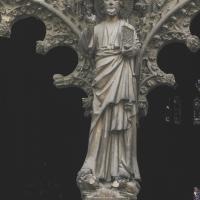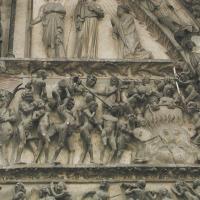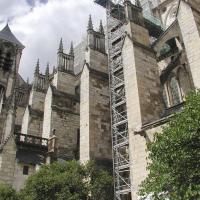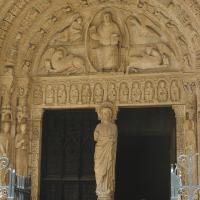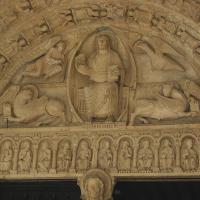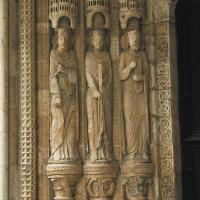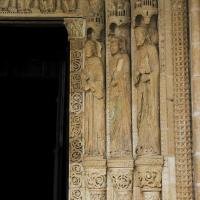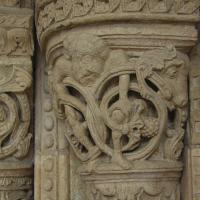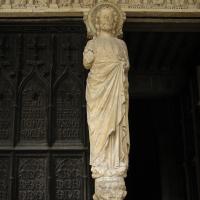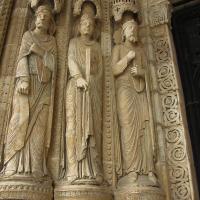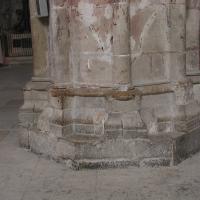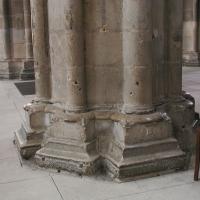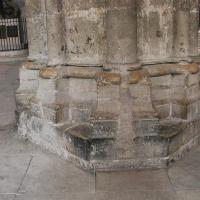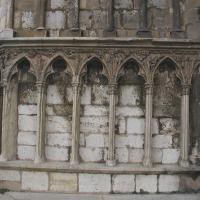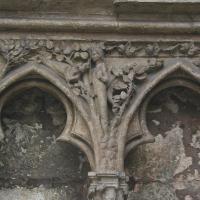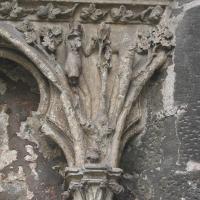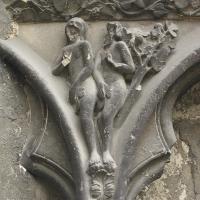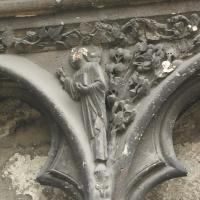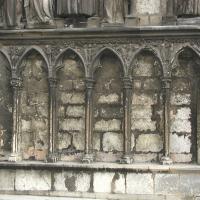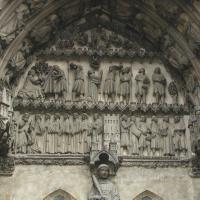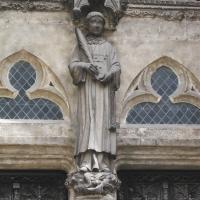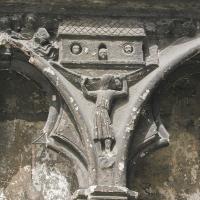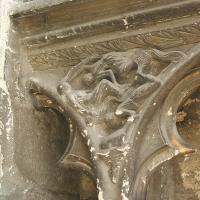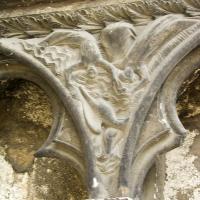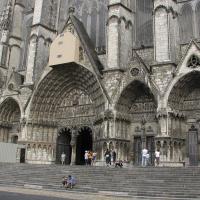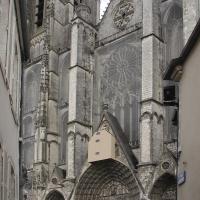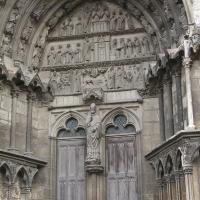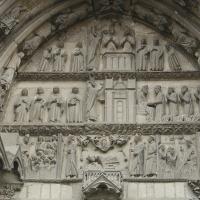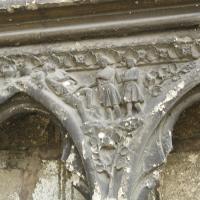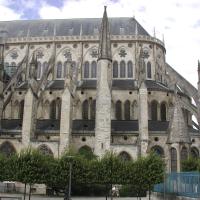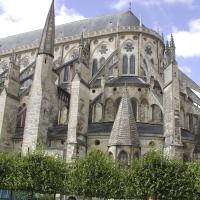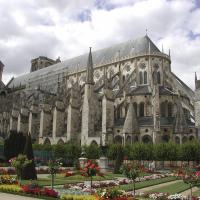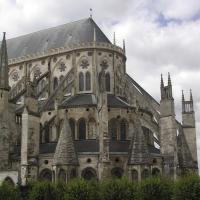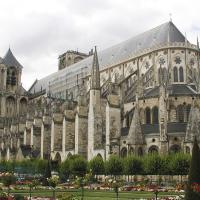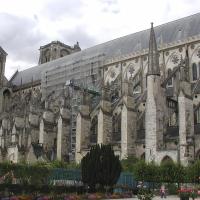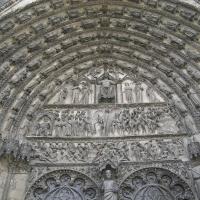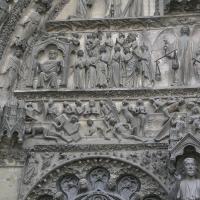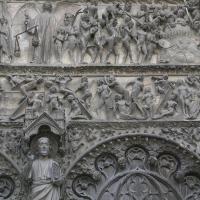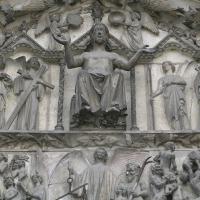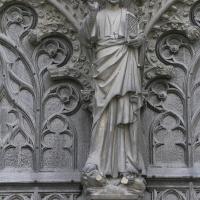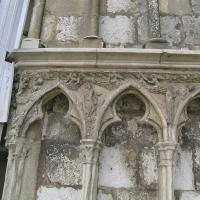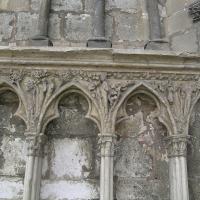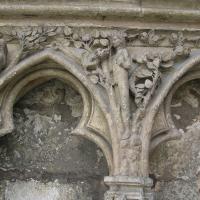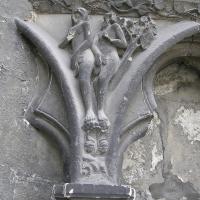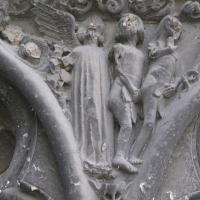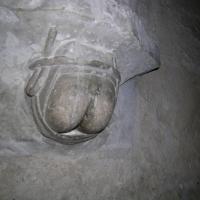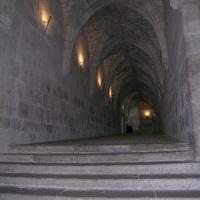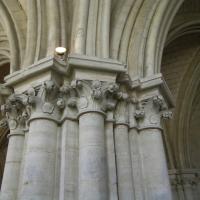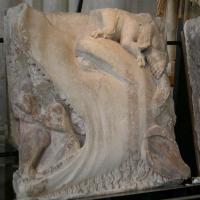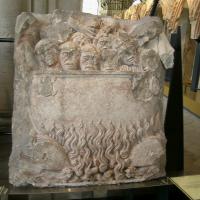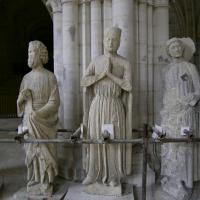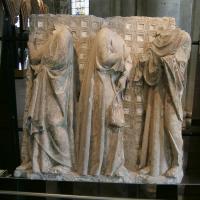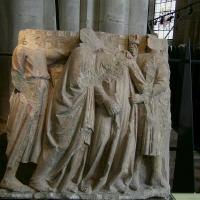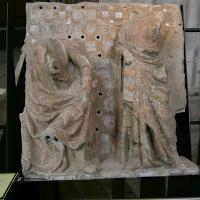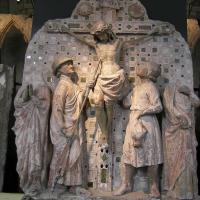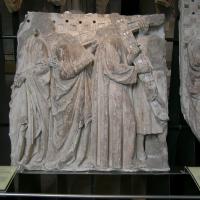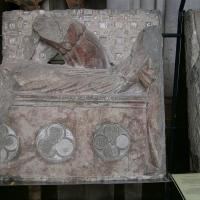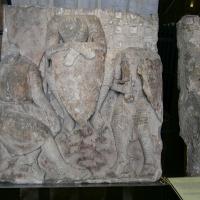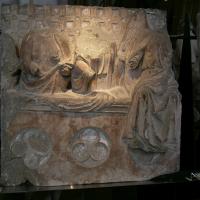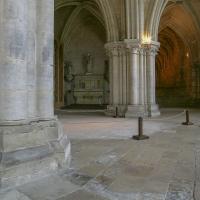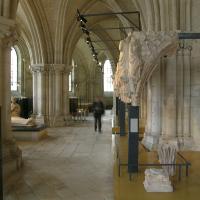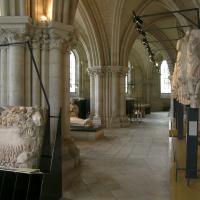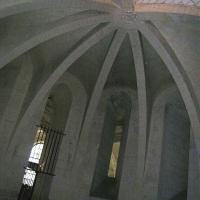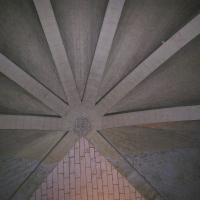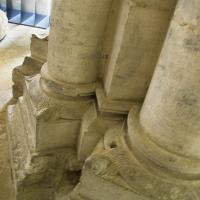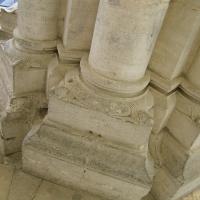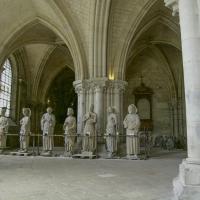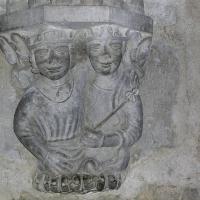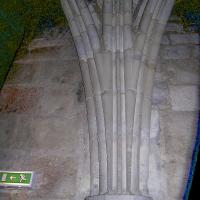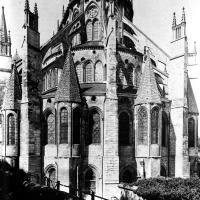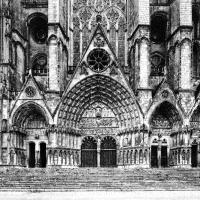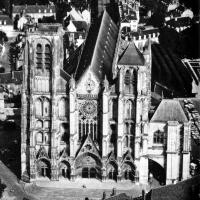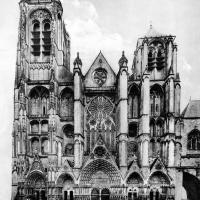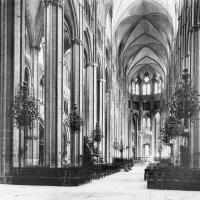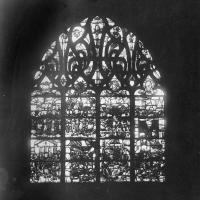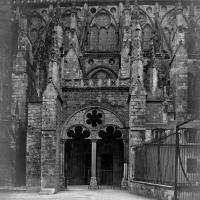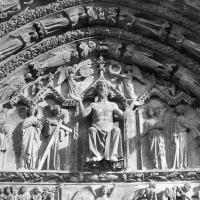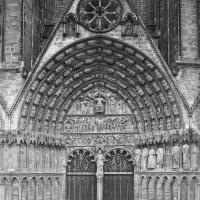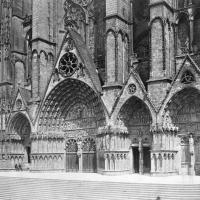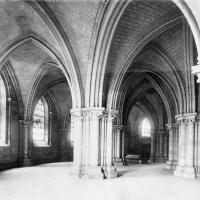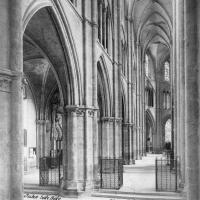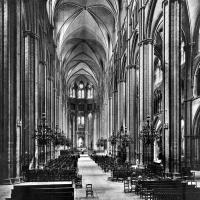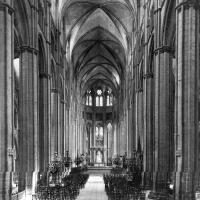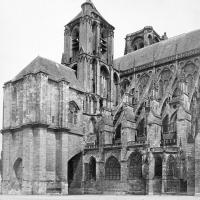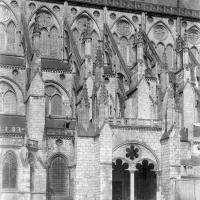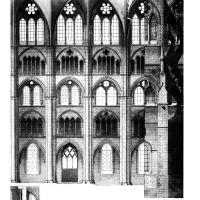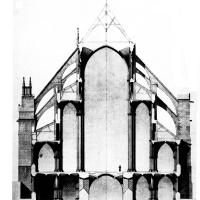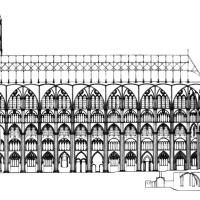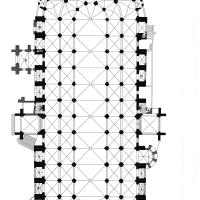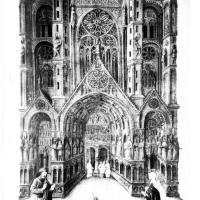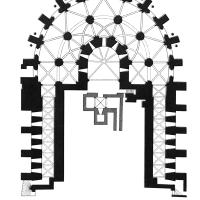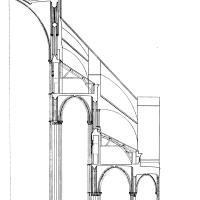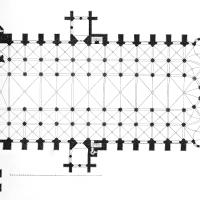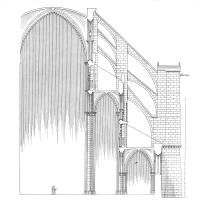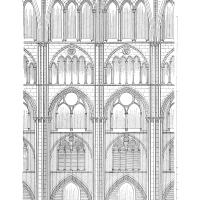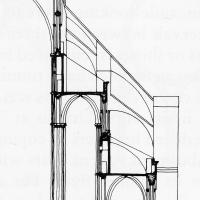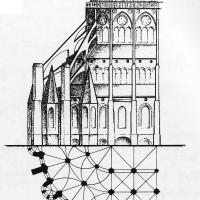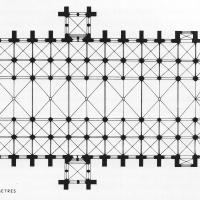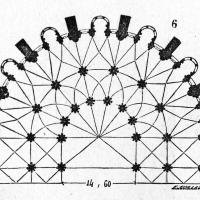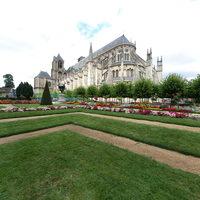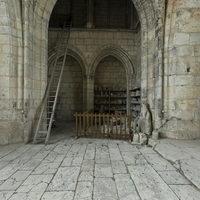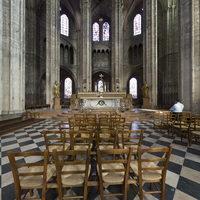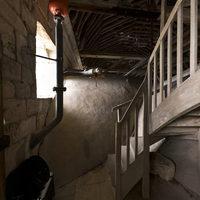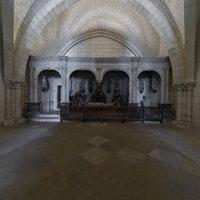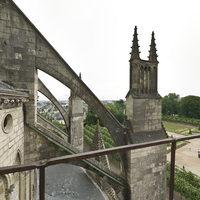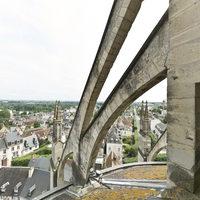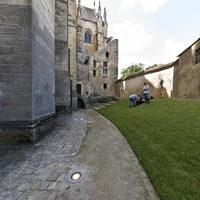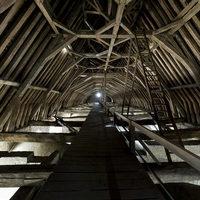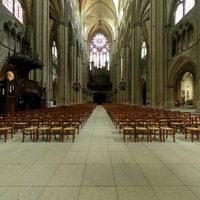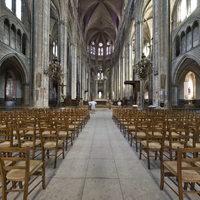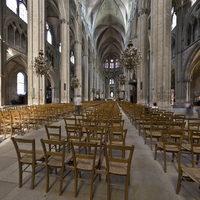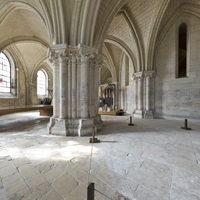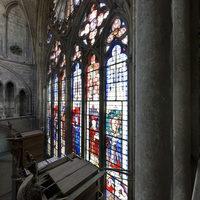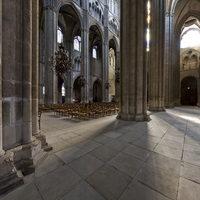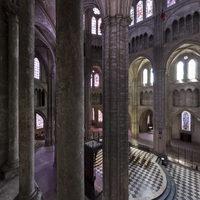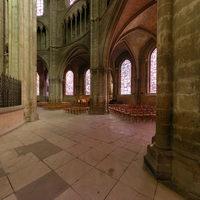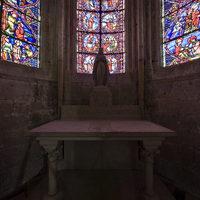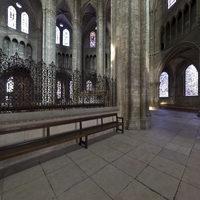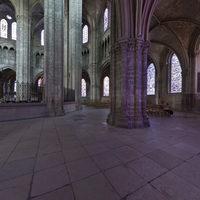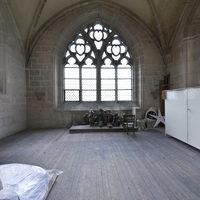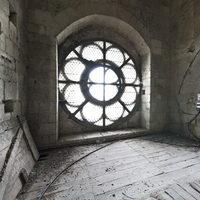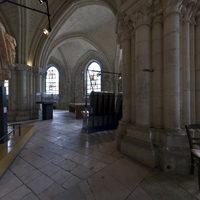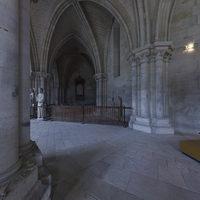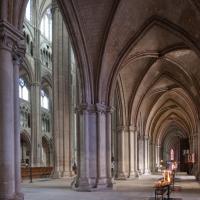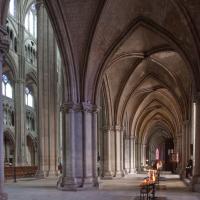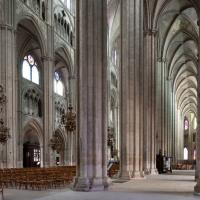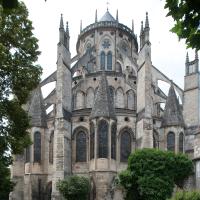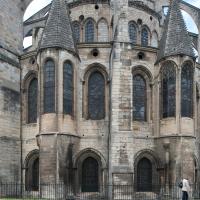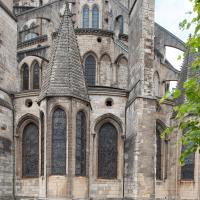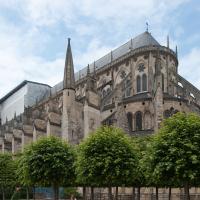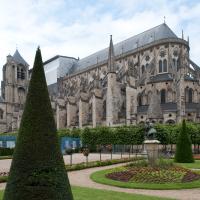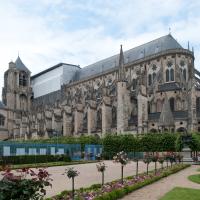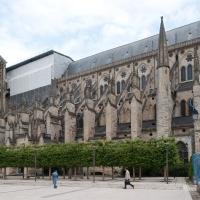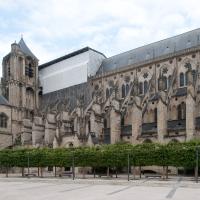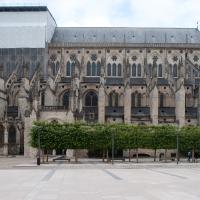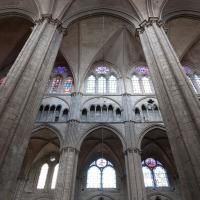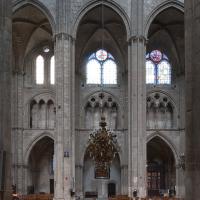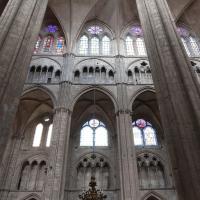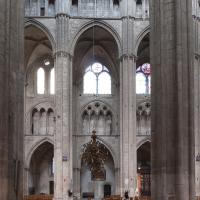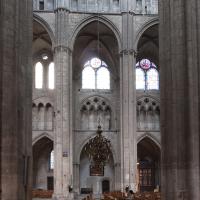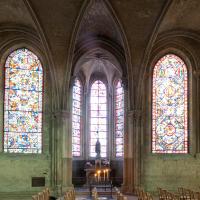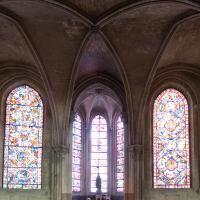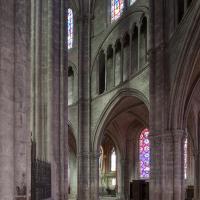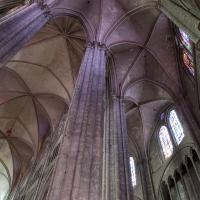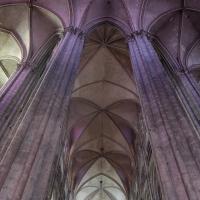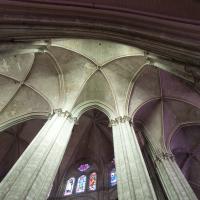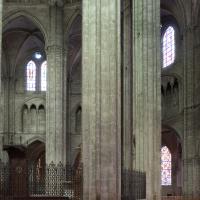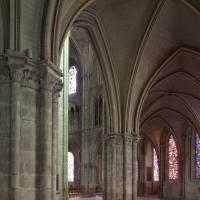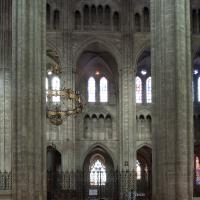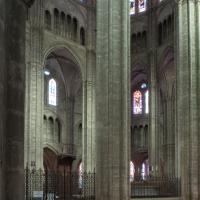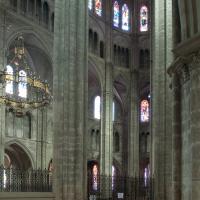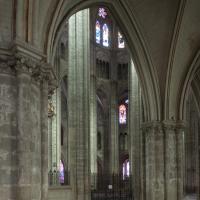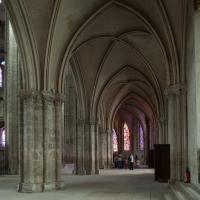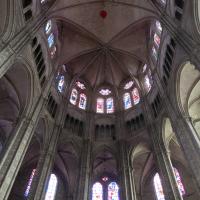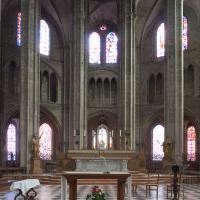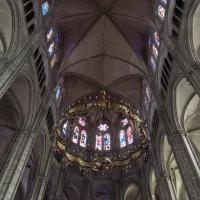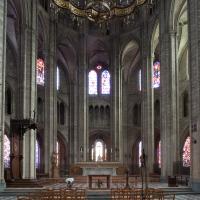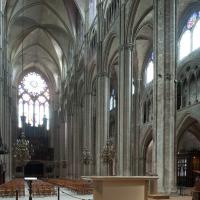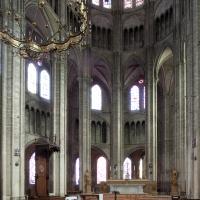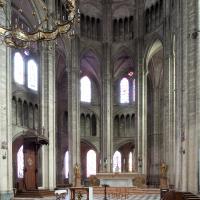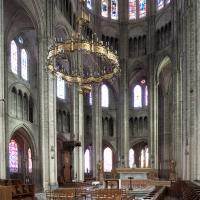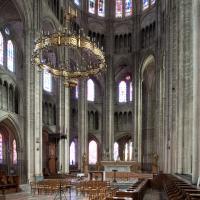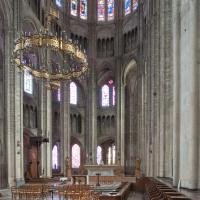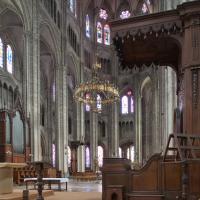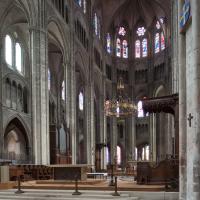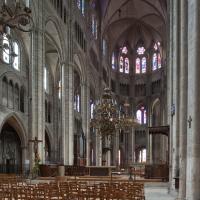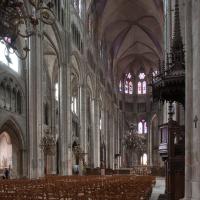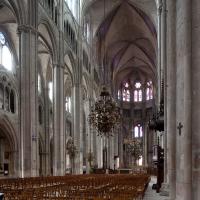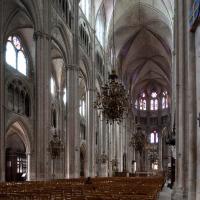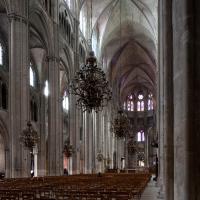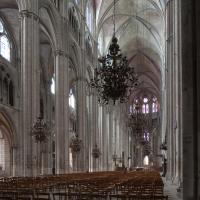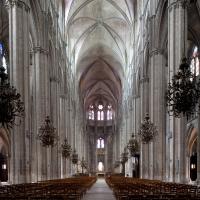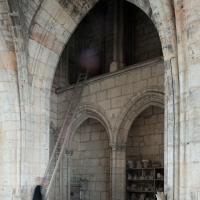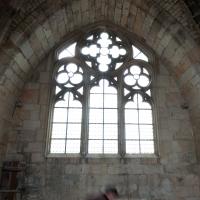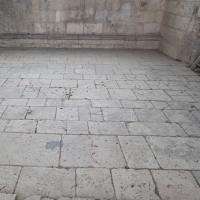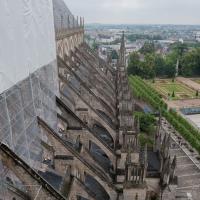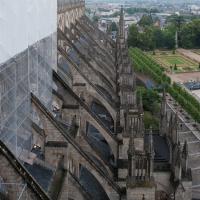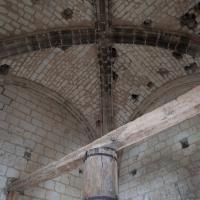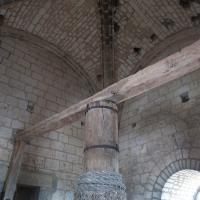This search displays only publicly accessible materials. Columbia Affiliates may search all materials by logging in here with a UNI.
Plan of medieval Bourges showing cathedral projecting through old Roman wall
Exterior nave, south side
South lateral porch
Interior, chevet, outer ambulatory, window, detail
Exterior, western frontispiece
Exterior, western frontispiece
Exterior, western frontispiece. central portal, Last Judgment
Exterior, western frontispiece, Last Judgment
Interior, chevet, outer ambulatory, window, detail
Last Judgment
Interior, chevet, outer ambulatory, window, detail
Passion
Exterior, western frontispiece, Last Judgment
Exterior, western frontispiece, Christ in trumean (restored)
Exterior, western frontispiece, Last Judgment, Resurrection, the Damned
Exterior nave, south side
Exterior nave, south side
South lateral portal, tympanum, Maiestas Domini
Exterior nave, south side,
South lateral portal, tympanum, Maiestas Domini
Exterior nave, south side
South lateral portal, column figures, left side
Exterior nave, south side
South lateral portal, column figures, right side
Exterior nave, south side
South lateral portal, socle
Exterior nave, south side
South lateral portal, trumeau
Exterior nave, south side
South lateral portal, column figures, left side
Interior nave, pier base
Interior nave, pier bases
Interior choir, south aisles, pier base showing trace of provisional wall
Exterior western frontispiece, dado
Exterior western frontispiece, dado
Eve and the Serpent
Exterior western frontispiece, dado
Adam and Eve eat the fruit
Exterior western frontispiece, dado
Adam and Eve naked
Exterior western frontispiece, dado
God in the Garden
Exterior western frontispiece, dado
Exterior, western frontispiece, south inner portal tympanum. Saint Stephen
Exterior, western frontispiece, south inner portal trumeau
Saint Stephen
Exterior western frontispiece, dado
Noah's Ark
Exterior western frontispiece, dado
The Flood
Exterior western frontispiece, dado
The Flood
Exterior, western frontispiece
Exterior, western frontispiece
Exterior, western frontispiece, south outer portal
Saint Ursinus
Exterior, western frontispiece, south outer portal
Saint Ursinus
Exterior western frontispiece, dado
Drunkeness of Noah
Exterior, chevet from south
Exterior, chevet from southeast
Exterior, general view from southeast (archbishop's garden)
Exterior, chevet from southeast
Exterior, general view from southeast (archbishop's garden)
Exterior nave, south side
Exterior, western frontispiece, Last Judgment
Exterior, western frontispiece, Last Judgment, Resurrection, the Elect
Exterior, western frontispiece, Last Judgment, Resurrection, the Damned
Exterior, western frontispiece, Last Judgment, Christ the Judge
Exterior, western frontispiece, Christ in trumeau (restored)
Exterior western frontispiece, dado
Creation
Exterior western frontispiece, dado
Adam and Eve in the Garden; the Original Sin
Exterior western frontispiece, dado
Eve and the Serpent
Exterior western frontispiece, dado
Adam and Eve naked
Exterior western frontispiece, dado
Expulsion from the Garden
Interior Crypt
Scatological corbel
Interior Crypt
Entrance
Interior Crypt
Pier base
Interior Crypt
Fragments from the choir screen. Mouth of Hell
Interior Crypt
Fragments from the choir screen. Punishment of the Damned
Interior Crypt
Sculptural Fragments
Interior Crypt
Fragments from the choir screen. Judas and the pieces of silver
Interior Crypt
Fragments from the choir screen. Arrest of Christ
Interior Crypt
Fragments from the choir screen. Christ before Pilate
Interior Crypt
Fragments from the choir screen. Crucifixion
Interior Crypt
Fragments from the choir screen. Road to Calvary
Interior Crypt
Fragments from the choir screen. Entombment
Interior Crypt
Fragments from the choir screen. Soldiers at the tomb
Interior Crypt
Fragments from the choir screen. The empty tomb
Interior Crypt
Interior Crypt
Interior Crypt
Interior Crypt
Central chamber under the hemicycle
Interior Crypt
Central chamber under the hemicycle
Interior Crypt
Interior Crypt
Pier base
Interior Crypt
Pier base
Interior Crypt
Sculptural Fragments
Interior Crypt
Corbel
Interior Crypt
Vault springers in entrance
Exterior, east chevet elevation
Exterior, western frontispiece, portals
Exterior, areal view of western frontispiece
Exterior, western frontispiece
Interior, north nave elevation looking east
Interior, detail of stained glass window
Exterior, south nave, porch
Exterior, western frontispiece, central portal, tympanum
Exterior, western frontispiece, central portal
Exterior, western frontispiece, portals
Interior, crypt
Interior, north nave aisle, looking east
Interior, nave looking east
Interior, nave looking east
Exterior, south nave, detail of the towers and buttresses
Exterior, south nave, porch and flying buttresses
Longitudinal section of nave
Transverse section of nave
Longitudinal section
Floorplan
Drawing from the Trés riches heures du duc de Berry (1413-1416), scenes of the presentation of the church
Floorplan of the crypt
Transverse section
Floorplan
Transverse section
Longitudinal elevation
Transverse section
Floorplan and elevation of chevet
Floorplan
Floorplan
Exterior: chevet and Bishop's Palace
Interior: buttress tower chamber
Interior: chevet
Interior: stair at roof level
Interior: crypt hemicycle
Exterior: escalier Saint-Guillaume, mid level
Exterior: clerestory level, N2-N3
Exterior: crypt, west of N2
Interior: roof, main combles
Interior: nave
Interior: nave
Interior: west nave
Interior: north crypt
Interior: north nave, triforium level, passage
Interior: north nave aisle
Interior: north triforium passage
Interior: south ambulatory
Interior: south ambulatory chapel
Interior: inner south ambulatory
Interior: outer south ambulatory
Interior: upper chappel between N5-N6
Interior: western frontispiece, south tower
Interior: crypt, museum
Interior: crypt, museum
Exterior: Tympanum of Central Portal on West Facade
Interior, outer south nave aisle looking east
Interior, outer south nave aisle looking east
Interior, inner south nave aisle looking east
Exterior, chevet from east
Exterior, chevet and crypt from east
Exterior, chevet from east
Exterior, chevet and nave from southeast
Exterior, chevet and nave from southeast
Exterior, chevet and nave from southeast
Exterior, chevet and nave from southeast
Exterior, nave from southeast
Exterior, nave and chevet from southeast
Interior, nave south side from north nave aisle
Interior, nave, south side from north nave aisle
Interior, south nave elevation from north nave aisle
Interior, nave, south side from north nave aisle
Interior, nave, south side from north nave aisle
Interior, ambulatory chapel
Interior, ambulatory chapel
Interior, chevet, inner ambulatory
Interior, chevet, inner ambulatory vaults
Interior, chevet, inner ambulatory axial bay looking into high vaults
Interior, chevet, inner south ambulatory vaults
Interior, chevet, inner south ambulatory looking north
Interior, chevet, outer ambulatory
Interior, chevet looking north from inner south aisle
Interior, chevet, looking into hemicycle from inner south ambulatory
Interior, chevet, llong northeast from outer south aisle
Interior, chevet, outer south ambulatory looking into inner south ambulatory
Interior, chevet, outer south aisle looing east into ambulatory
Interior, chevet hemicycle looking up
Interior, chevet, hemicycle looking east
Interior, chevet, hemicycle vaults
Interior, chevet, hemicycle looking east
Interior, nave looking northwest from chevet
Interior, chevet, hemicycle looking northeast
Interior, chevet, hemicycle looking northeast
Interior, chevet looking northeast
Interior, chevet looking northeast
Interior, chevet looking northeast
Interior, chevet looking northeast
Interior, chevet looking northeast
Interior, chevet looking northeast
Interior, nave looking northeast
Interior, nave looking northeast
Interior, nave looking northeast
Interior, nave looking northeast
Interior, nave looking northeast
Interior, nave looking east
Interior, western frontispiece, south buttress tower, upper chamber, chapel
Interior, western frontispiece, south buttress tower, upper chamber, chapel, window
Interior, western frontispiece, south buttress tower, upper chamber, chapel, tracing floor
Exterior, south nave buttresses from south tower of western frontispiece
Exterior, south nave buttresses from south tower of western frontispiece
Interior, western frontispiece, south tower, upper chamber
Interior, western frontispiece, south tower, upper chamber
