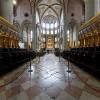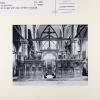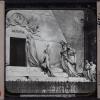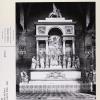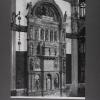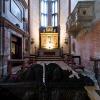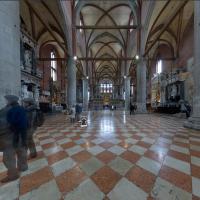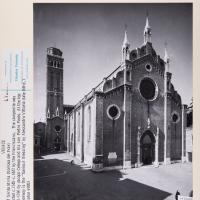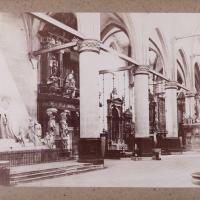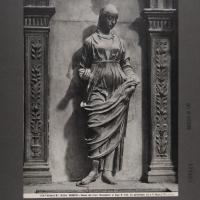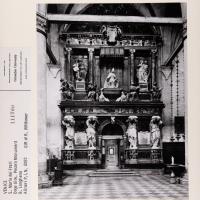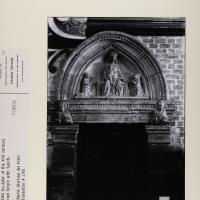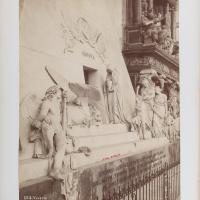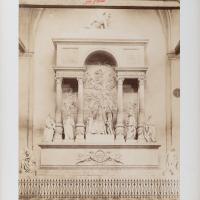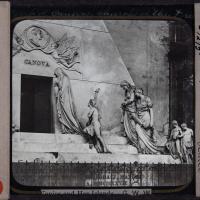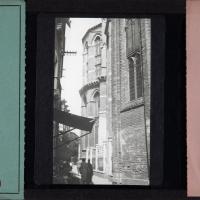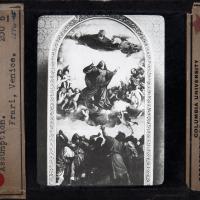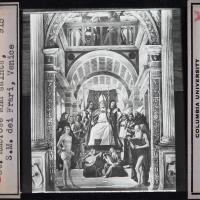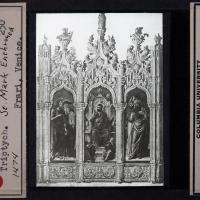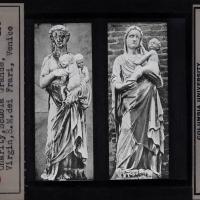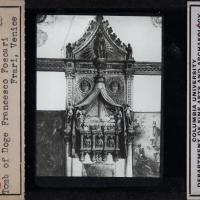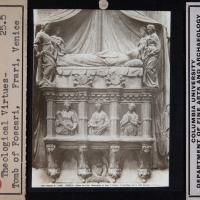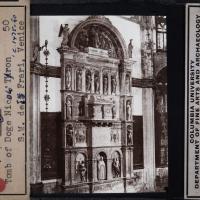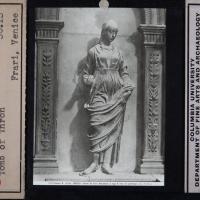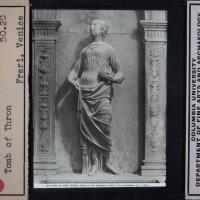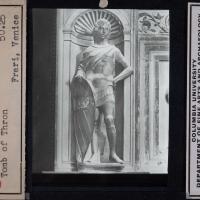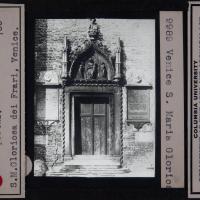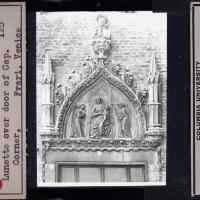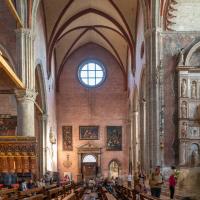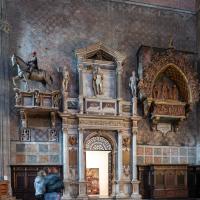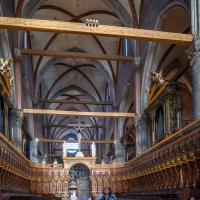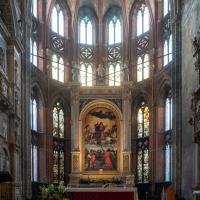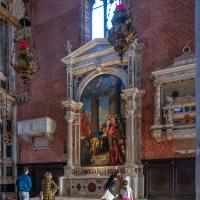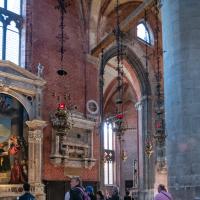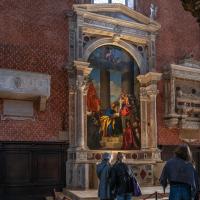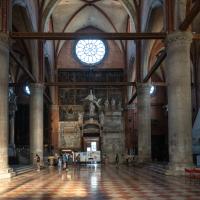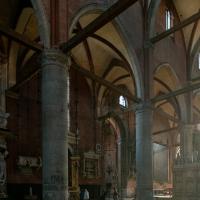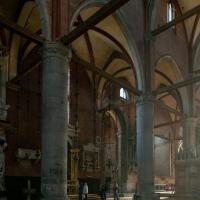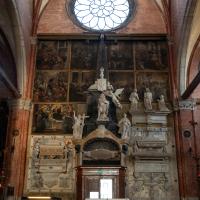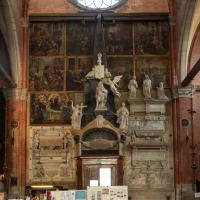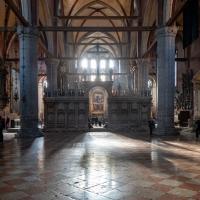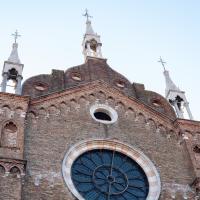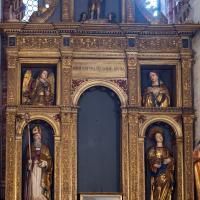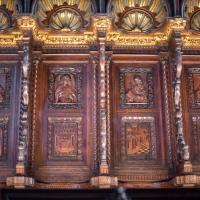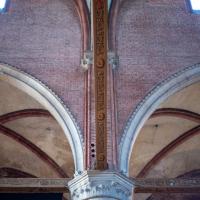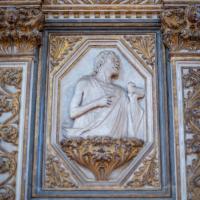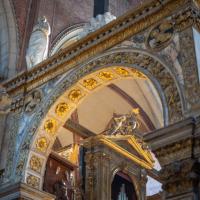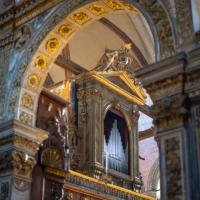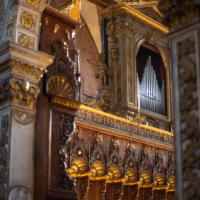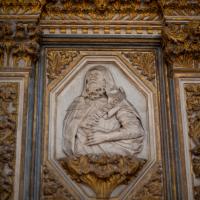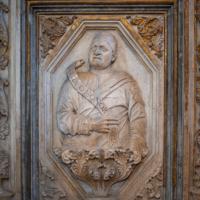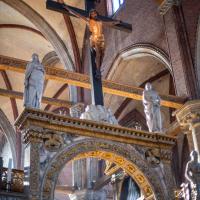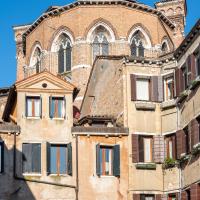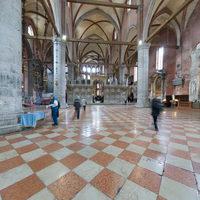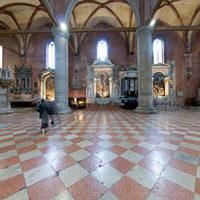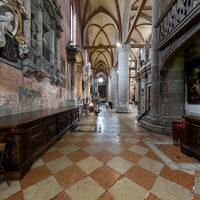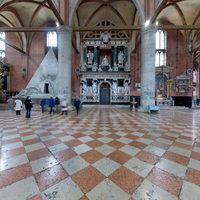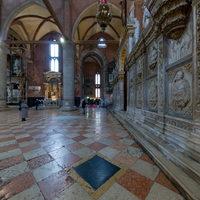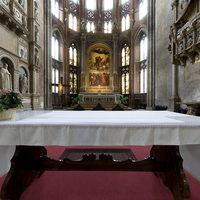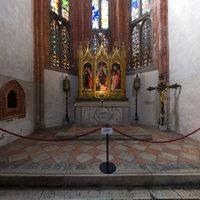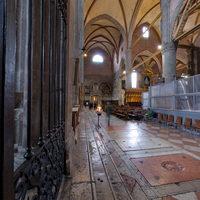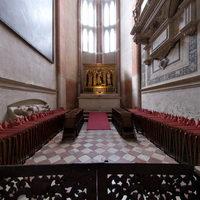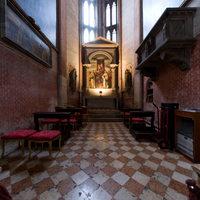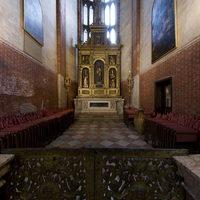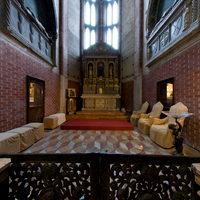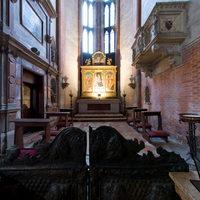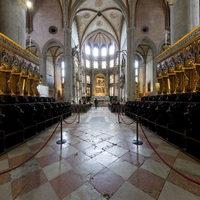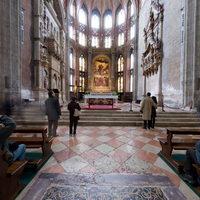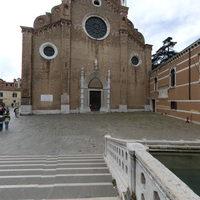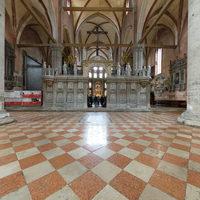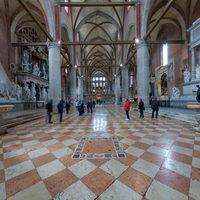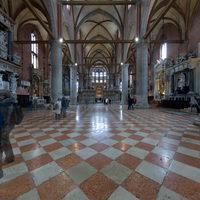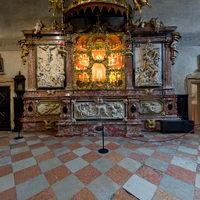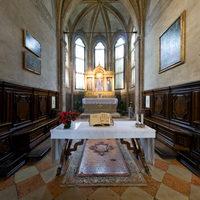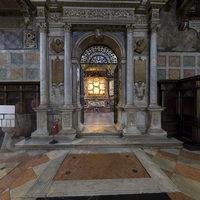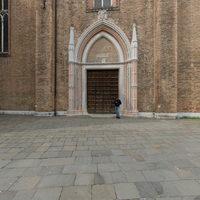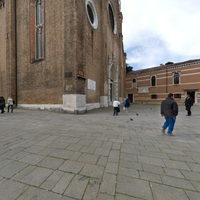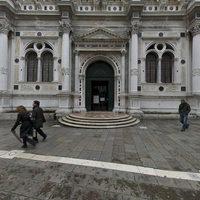Panorama Tour
View of southeast transept, from northwest transept
View of northwest transept, from crossing (left to right: Monumento funebre a Paolo Savelli, Monumento a Benedetto Pesaro, Monumento al beato Pacifico)
View of choir stalls toward the nave, facing southwest from the crossing
View of choir stalls toward the nave, facing southwest from the crossing
View of apse from the crossing, facing southwest
Looking up the apse from the crossing, facing southwest
View of apse (left) and Doge Niccolò Tron funerary monument (right) from the crossing, facing south
View of choir stalls behind iconostasis toward the nave, facing southwest
View of groin vaults above choir, facing southeast
View of groin vault above choir, facing southeast
View of Pala Pesaro (center) and Jacopo Pesaro funerary monument (right) in the left aisle from the nave, facing southeast
View of Pala Pesaro (left) and Jacopo Pesaro funerary monument (center) from the nave, facing south
View of Pala Pesaro (left) and Jacopo Pesaro funerary monument (center) from the nave, facing south
View of Pala Pesaro from the nave, facing south
View of Pala Pesaro from the nave, facing south
View of Pala Pesaro from the nave, facing south
View of The Miracle of St. Joseph of Cupertino altarpiece from the nave, facing northwest
View of front entrance wall from the nave, facing southwest
View of iconostasis from the nave, facing northeast
View of front entrance wall from the nave, facing southwest
View of left aisle from the nave, facing south
View of left aisle from the nave, facing south
Looking up at groin vaults in the nave, facing southeast
View of front entrance wall from the nave, facing southwest
View of front entrance wall from the nave, facing southwest
View of the nave toward the iconostasis, facing southwest
View of the nave toward the iconostasis, facing southwest
View of the nave toward the iconostasis, facing southwest
View of monument to Canova in the left aisle, from the nave, facing east
Looking up at main facade, from northeast
Looking up at main facade, from northeast
Detail of frescoed lunette above portal on main facade, from northeast
Detail view of decorative sculptures above portal on main facade, from northeast
View of standing stone on the left of main portal, from northeast
View of standing stone on the left of main portal, from northeast
Detail of main portal, from northeast
View of monument on the right transept, from south
View of altar in Saint John the Baptist chapel (first on the right), facing southwest
View of altar in Saint John the Baptist chapel (first on the right), facing southwest
View of Saint John the Baptist statue in its chapel (first on the right), facing southwest
View of Saint John the Baptist statue in its chapel (first on the right), facing southwest
View of Saint John the Baptist statue in its chapel (first on the right), facing south
Detail of gate in Saint John the Baptist chapel (first on the right), facing southwest
View of Saint John the Baptist chapel (first on the right), facing southwest
View of Saint John the Baptist chapel (first on the right), facing southwest
View of Saint John the Baptist chapel (first on the right), facing southwest
View of Assumption altarpiece in the apse from the crossing, facing southwest
View of Assumption altarpiece in the apse from the crossing, facing southwest
View of the back of statues on top of the iconostasis from the choir, facing northeast
Detail of choir stalls, facing southeast
Detail of iconostasis from behind and choir stalls, facing northeast
View of wooden beam crossing the choir
View of Pala Pesaro, facing east
View of Pala Pesaro, facing east
Detail view of pulpit on the left side of the iconostasis, from northeast
Detail of sculptural relief (bottom row, first from the left) on the left side of the iconostasis, from northeast
Looking up at groin vaults behind the iconostasis above the choir, facing southwest
Looking up at groin vaults behind the iconostasis above the choir, facing southwest
Detail of sculptural relief (bottom row, second from the left) on the left side of the iconostasis, from northeast
Detail of sculptural relief (upper row, second from the left) on the left side of the iconostasis, from northeast
Detail of sculptural relief (bottom row, third from the left) on the left side of the iconostasis, from northeast
Detail of sculptural relief (upper row, third from the left) on the left side of the iconostasis, from northeast
Detail of sculptural relief (bottom row, fourth from the left) on the left side of the iconostasis, from northeast
Detail of sculptural relief (bottom row, fourth from the left) on the left side of the iconostasis, from northeast
Detail of sculptural relief (upper row, first from the right) on the right side of the iconostasis, from northeast
Detail of sculptural relief (upper row, second from the right) on the right side of the iconostasis, from northeast
Detail of iconostasis arch from the nave, facing south
View of iconostasis arch and organ behind, facing south
View of the organ through the iconostasis arch, facing south
View of iconostasis arch and organ behind, facing south
View of choir stalls through the iconostasis arch, facing south
Detail of sculptural relief (upper row, second from the right) on the right side of the iconostasis, from northeast
Detail of sculptural relief (upper row, third from the right) on the right side of the iconostasis, from northeast
Detail of sculptural relief (bottom row, fourth from the right) on the right side of the iconostasis, from northeast
Detail of sculptural relief (bottom row, third from the right) on the right side of the iconostasis, from northeast
Detail of sculptural relief (bottom row, third from the right) on the right side of the iconostasis, from northeast
Detail of sculptural relief (bottom row, second from the right) on the right side of the iconostasis, from northeast
Detail of sculptural relief (bottom row, first from the right) on the right side of the iconostasis, from northeast
View of vaulting past the statues on the left side of the iconostasis, facing southwest
Detail of the statues above the iconostasis arch, facing west
Detail view of the statues above the iconostasis arch, facing west
Looking up the statues on the right side of the iconostasis, facing west
Looking up the exterior apse of the church and the bell tower from San Rocco calle, facing northeast
View of the exterior apse of the church from San Rocco calle, facing northeast
View from northwestern area of campo, between the church and scuola
Interior: View of Nave and Monument to Doge Giovanni Pesaro
Interior: View of Nave and Pesaro Altarpiece
Interior: View South Aisle Paintings
Interior: View of South Nave
Interior: View of South Nave
Interior: High Altar
Interior: Chapel of Saint Mark (Corner Chapel)
Interior: Chapel of the Milanese
Interior: View of St Michael's Chapel
Interior: View of the Chapel of Franciscan Saints
Interior: View of Chapel of St John the Baptist
Interior: View of the Chapel of the Sacrament
Interior: View of Bernardo Chapel
Interior: Choir
Interior: Crossing
Exterior: Northeastern Façade (Church Plan Faces Southwest)
Interior: Nave
Interior: Nave
Interior: Nave View with Canova Monument
Interior: Altar in Sacristy
Interior: Sacristy Altarpiece
Interior: North Transept (Church Plan Faces Southwest)
Exterior: Southeast Nave Façade (Church Plan Faces Southwest)
Exterior: Campo, Eastern Corner of Church (Church Plan Faces Southwest)
Exterior: View from Campo San Rocco


