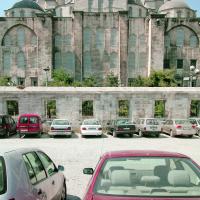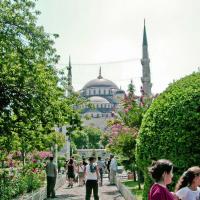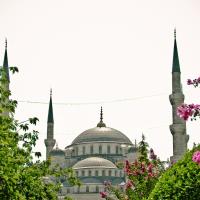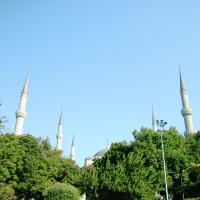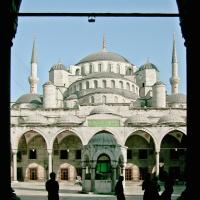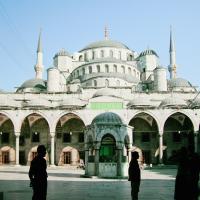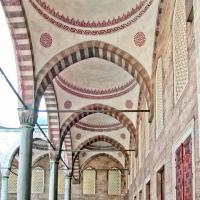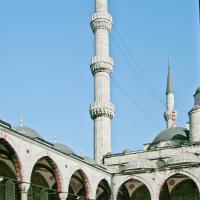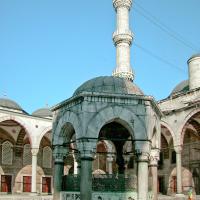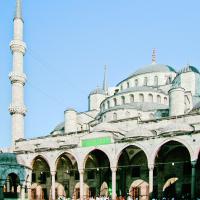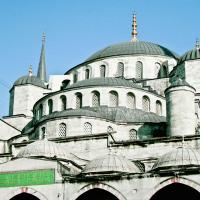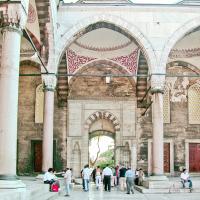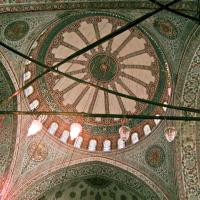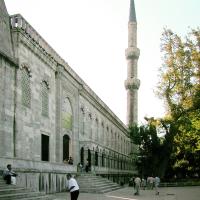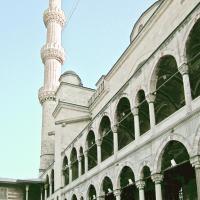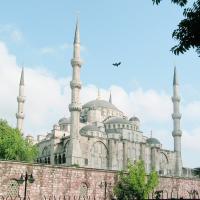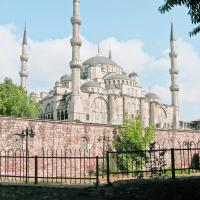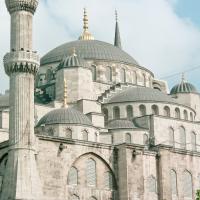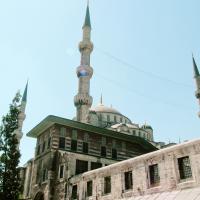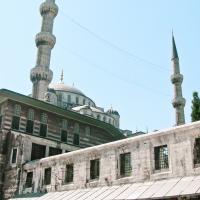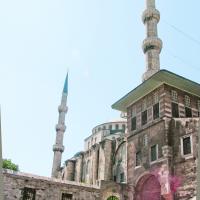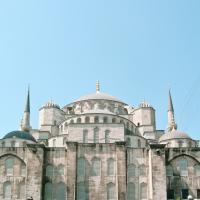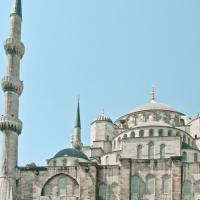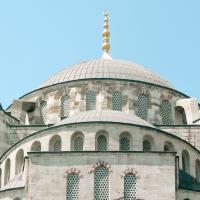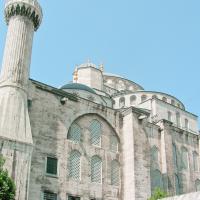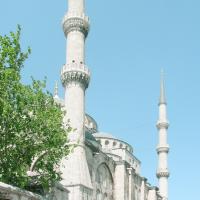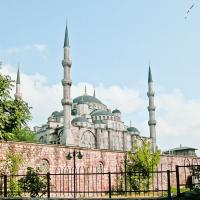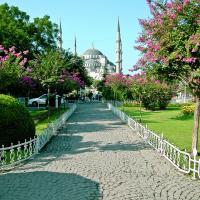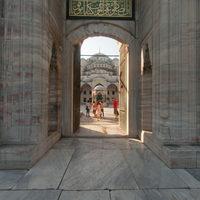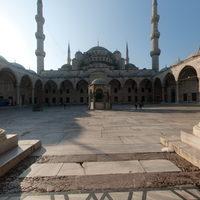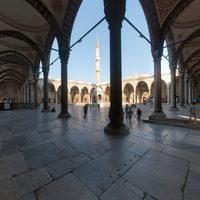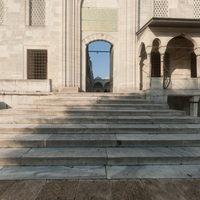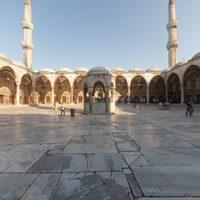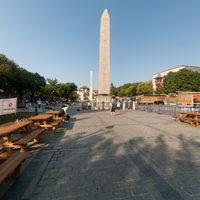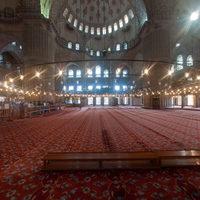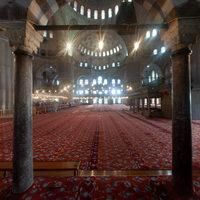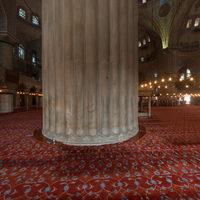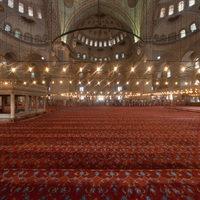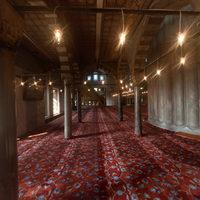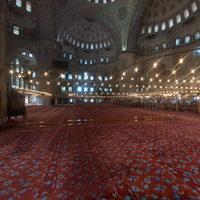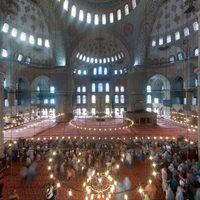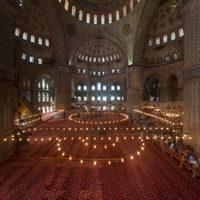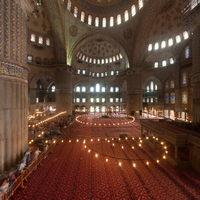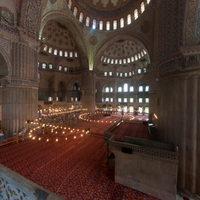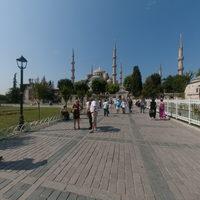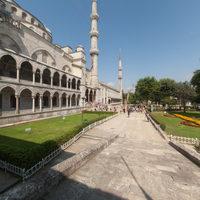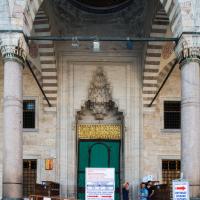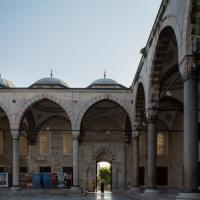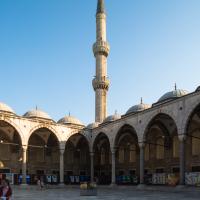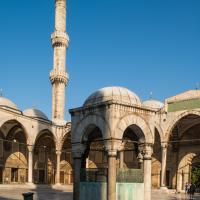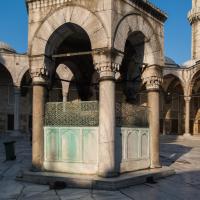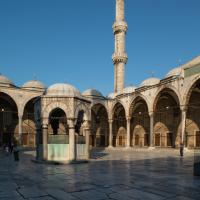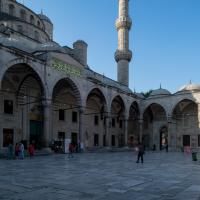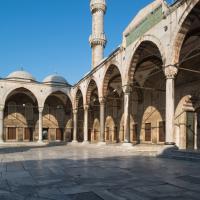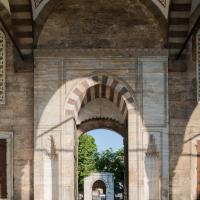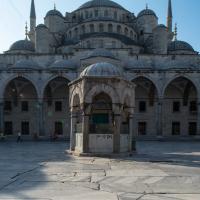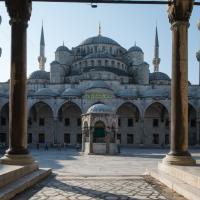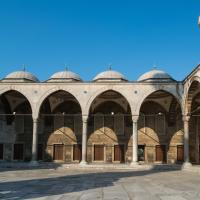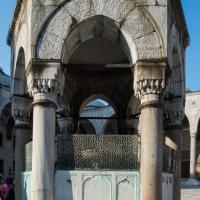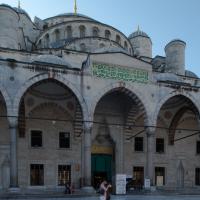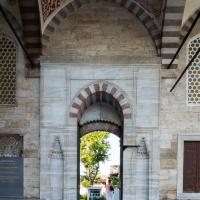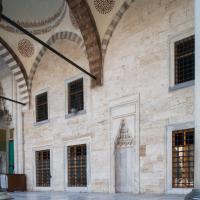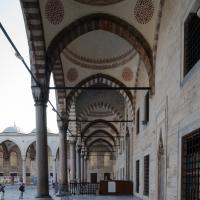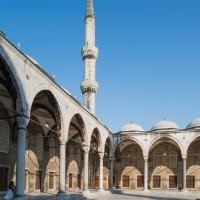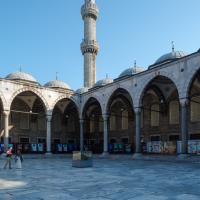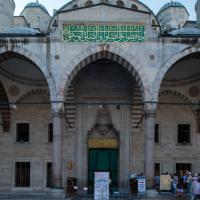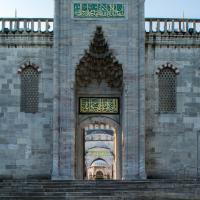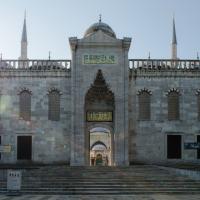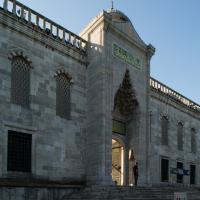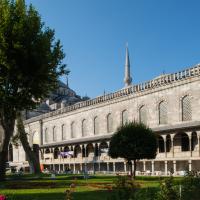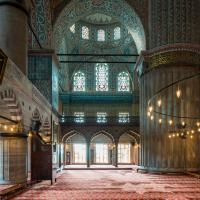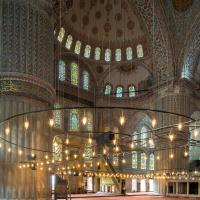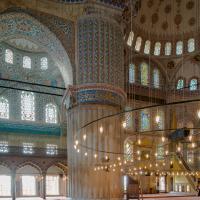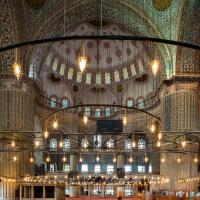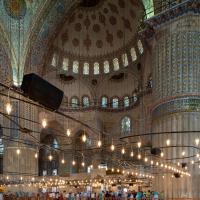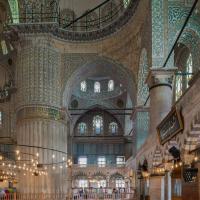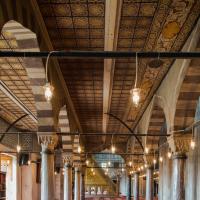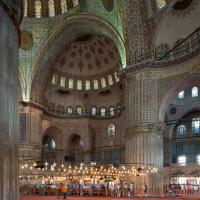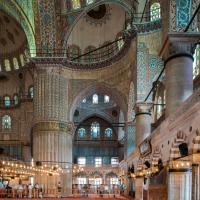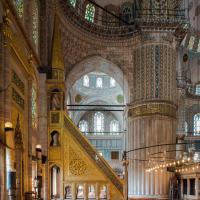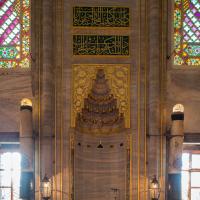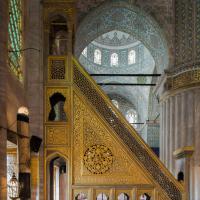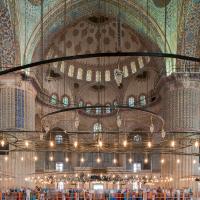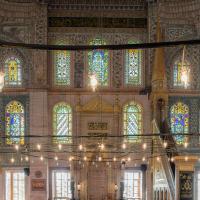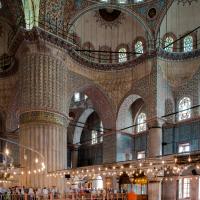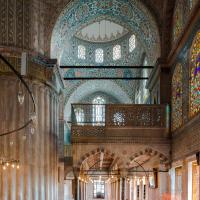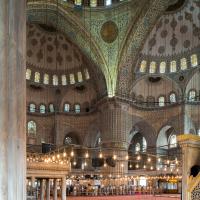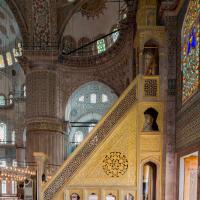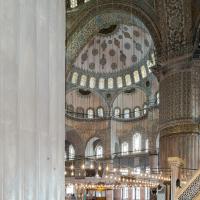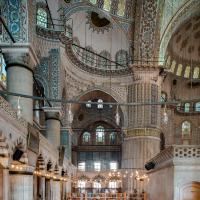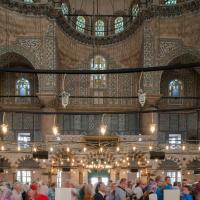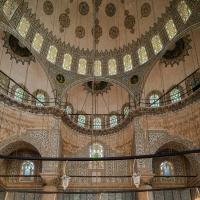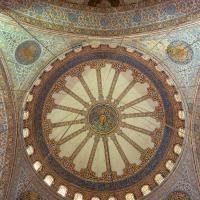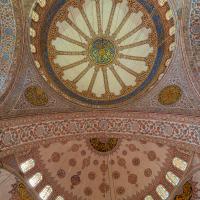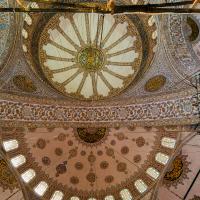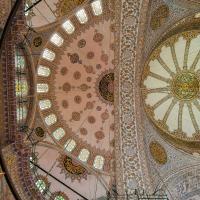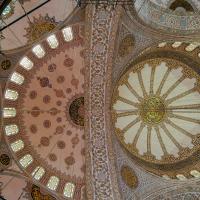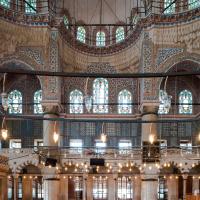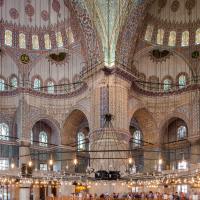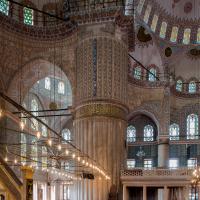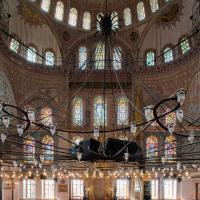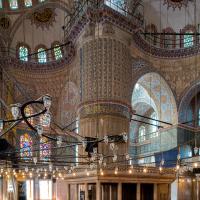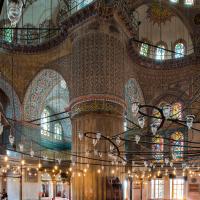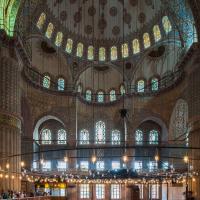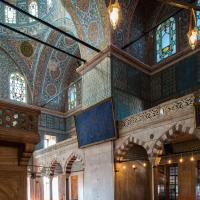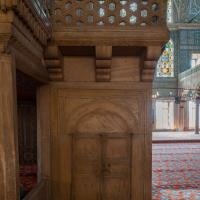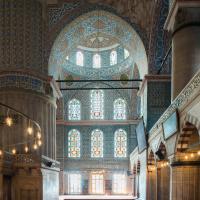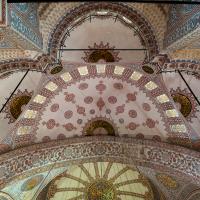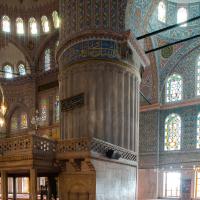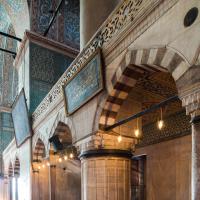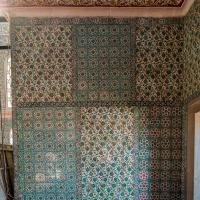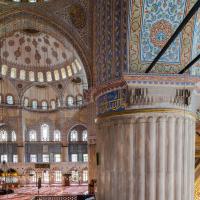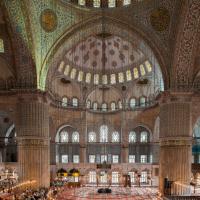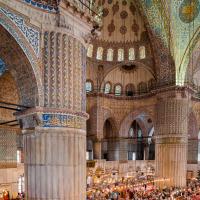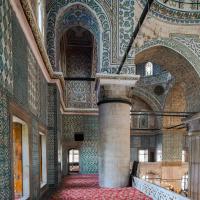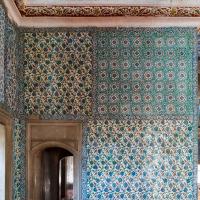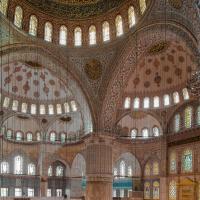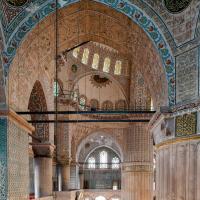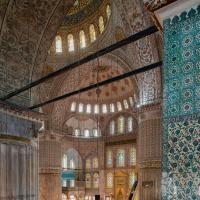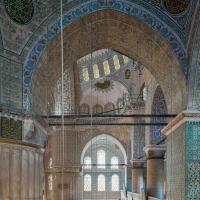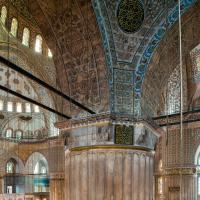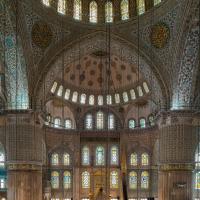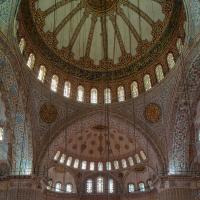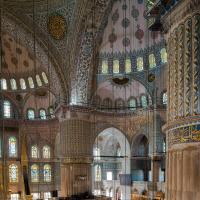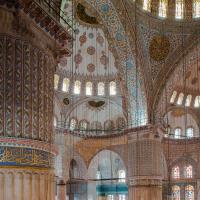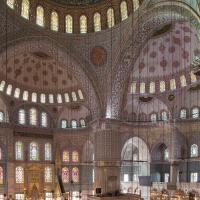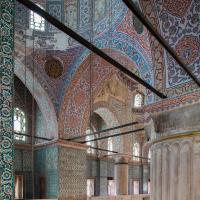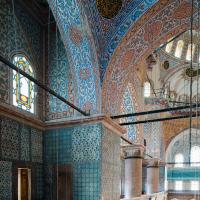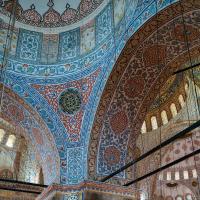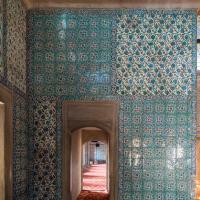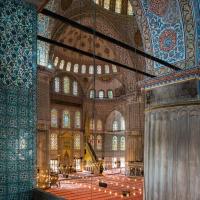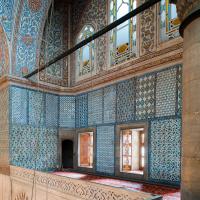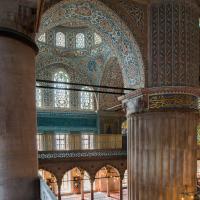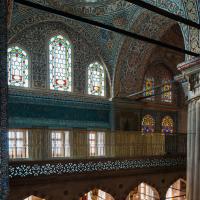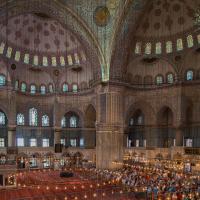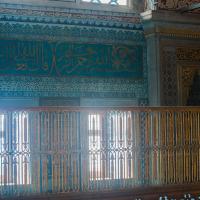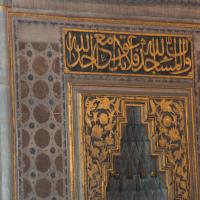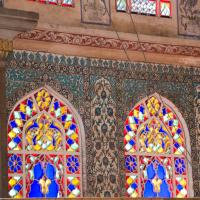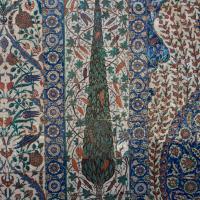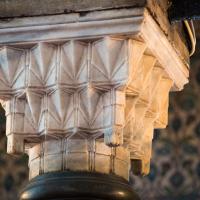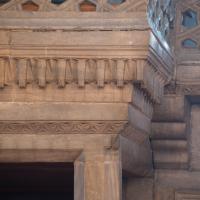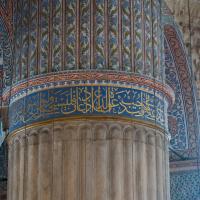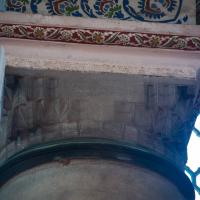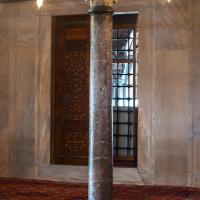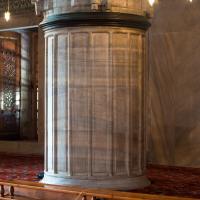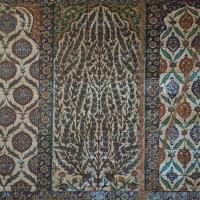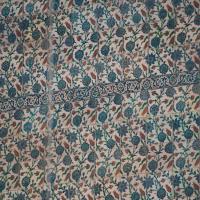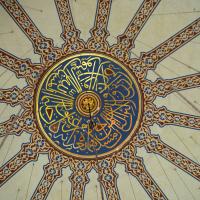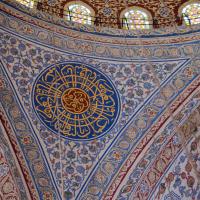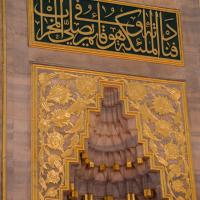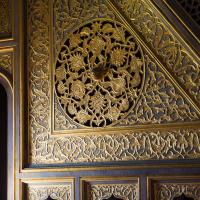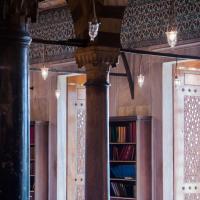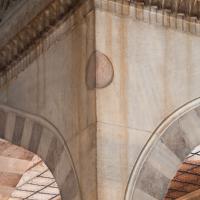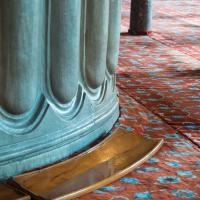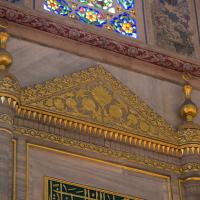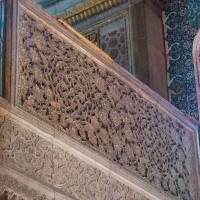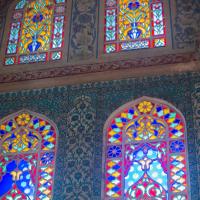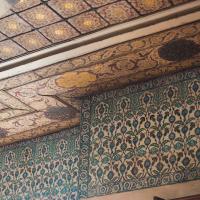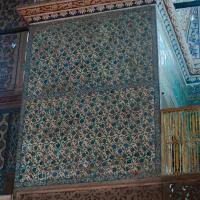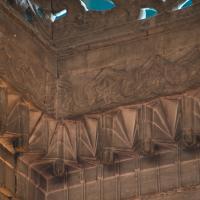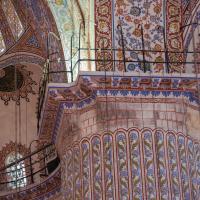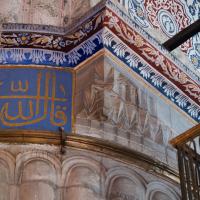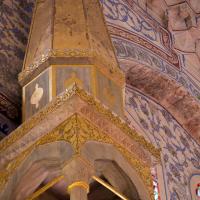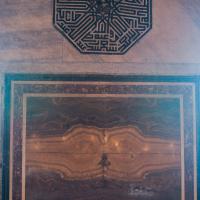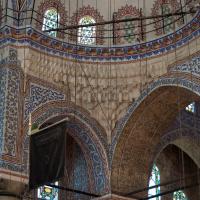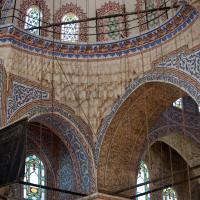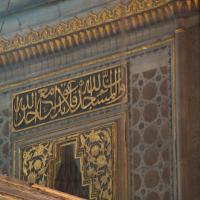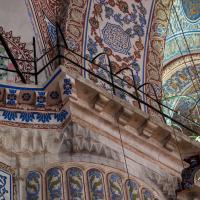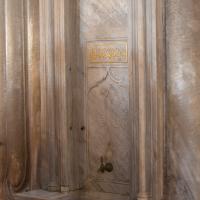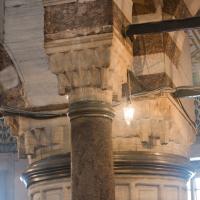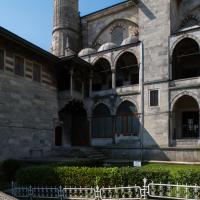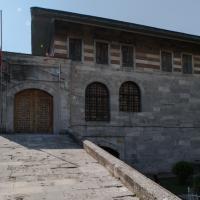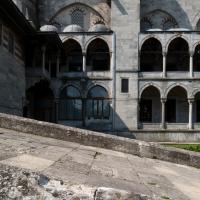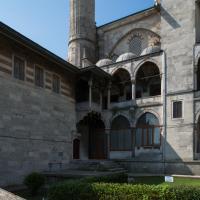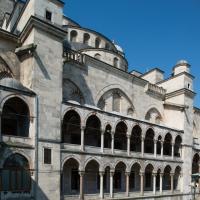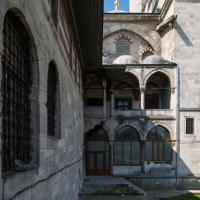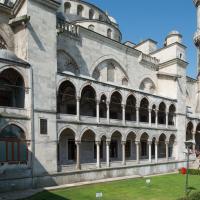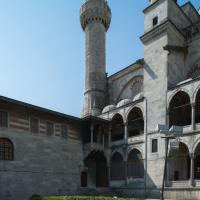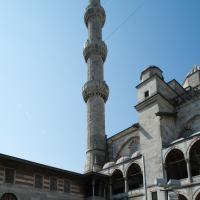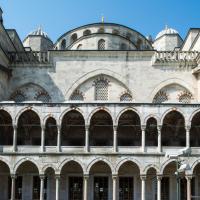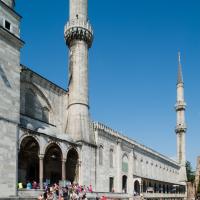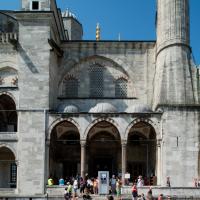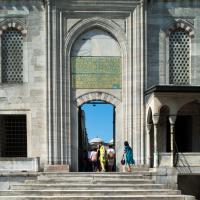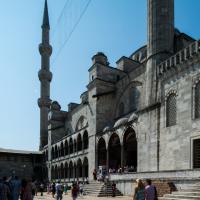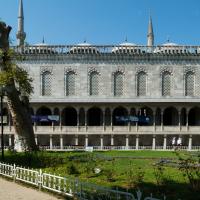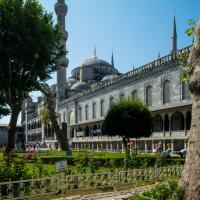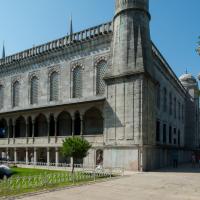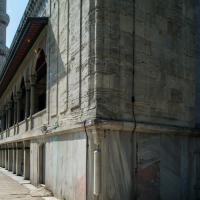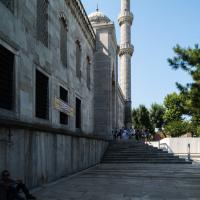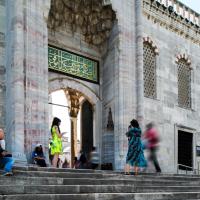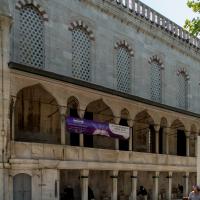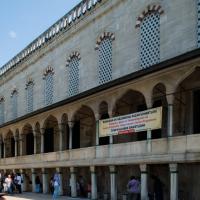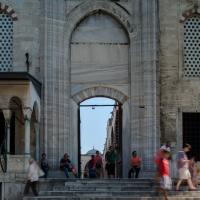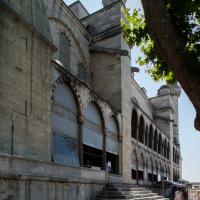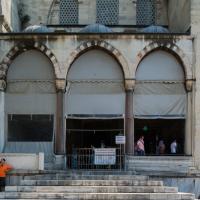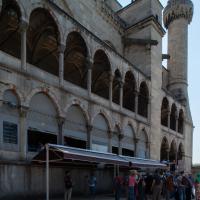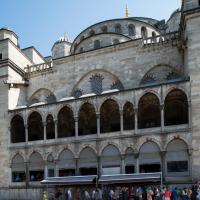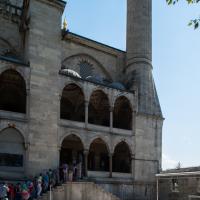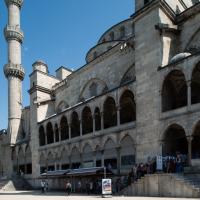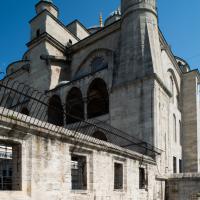Exterior: Former Site of Palace facing Sultanahmet Camii
Exterior: Northwestern Elevation
Exterior: Partial Northwestern Elevation
Exterior: Northwestern Elevation
Exterior: Courtyard; Facing Southeast; Fountain; Vaulted Arcade
Exterior: Courtyard; Facing Southeast; Fountain; Vaulted Arcade
Exterior: Courtyard; Vaulted Arcade
Exterior: Courtyard; Facing East
Exterior: Courtyard; Fountain
Exterior: Courtyard; Facing East; Fountains; Minaret
Exterior: Central Dome
Exterior: Courtyard; Southeastern Side Entrance; Vaulted Arcade
Interior: Central Dome
Exterior: Northeastern Courtyard Elevation
Exterior: Northeastern Elevation; Minaret
Exterior: Southeastern Elevation
Exterior: Southeastern Elevation
Exterior: Southeastern Elevation
Exterior: Southwestern Elevation
Exterior: Southwestern Elevation
Exterior: Southwestern Elevation
Exterior: Northeastern Elevation
Exterior: Partial Northeastern Elevation
Exterior: Central Dome; Facing Southwest
Exterior: Southeastern Elevation
Exterior: Southeastern Elevation
Exterior: Southeastern Elevation
Exterior: Northeastern Elevation
Exterior: Northwest Porch
Exterior: Northwest Courtyard
Exterior: Northwest Courtyard
Exterior: Northeast Porch
Exterior: Northwest Courtyard
Exterior: View of Sultanahmet Camii Porch from Hippodrome
Interior: Central Prayer Hall
Interior: Central Prayer Hall, Southwest Wall
Interior: Central Prayer Hall, Southeast Wall, South Corner
Interior: Central Prayer Hall, Southeast Wall
Interior: Central Prayer Hall, Southeast Wall, East Corner
Interior: Central Prayer Hall, Northeast Wall
Interior: Central Prayer Hall, Northwest Gallery Level
Interior: Central Prayer Hall, Northeast Gallery Level
Interior: Central Prayer Hall, Southwest Gallery Level
Interior: Central Prayer Hall, Southwest Gallery Level
View from the western side of Sultan Ahmet Park
Exterior: Northeast Porch
Exterior: Northwest Entrance; Vaulted Arcade
Exterior: Courtyard Looking Northeast, Portal
Exterior: North Corner of Courtyard, Minaret
Exterior: Courtyard; Fountain
Exterior: Courtyard, Fountain
Exterior: Courtyard Looking West, Fountain
Exterior: Courtyard Looking South, Northwest Mosque Facade
Exterior: Courtyard Looking West, Vaulted Arcade
Exterior: Northwestern Courtyard Entrance
Exterior: Northwestern Facade from Courtyard
Exterior: Northwestern Facade from Courtyard Entrance
Exterior: Southwestern Courtyard, Inner Elevation
Exterior: Courtyard, Northern Fountain Elevation
Exterior: Northwest Entrance, Porch
Exterior: Southwestern Courtyard Portal
Exterior: Northwestern Facade, Porch Elevation
Exterior: Northwestern Porch Looking Northeast
Exterior: Courtyard, Vaulted Arcade, Facing West
Exterior: Courtyard, Vaulted Arcade, Facing North
Exterior: Main Entrance, Porch, Northwestern Elevation
Exterior: Northwestern Courtyard Portal
Exterior: Northwest Courtyard Elevation
Exterior, Northwest Courtyard Elevation
Exterior: Northeast Courtyard Elevation
Interior: Central Prayer Area, Northeastern End, Facing Southeast toward Sultan's Loge
Interior: Central Prayer Area Facing South
Interior: Central Prayer Area, Eastern Support Pier
Interior: Central Prayer Area, Facing Southwest
Interior: Central Prayer Area, Northwest Elevation
Interior: Central Prayer Area, Northeastern End, Facing Northwest
Interior: Eastern Corner Facing Southwest toward Minbar; Under Sultan's Loge
Interior: Central Prayer Area, Eastern Corner, Facing West
Interior: Central Prayer Area, Eastern Corner, Facing Northwest
Interior, Central Prayer Area, Facing Southwest, Mihrab and Minbar
Interior: Mihrab
Interior: Minbar
Interior: Central Prayer Area, Northwest Elevation
Interior: Central Prayer Area; Qibla Wall; Mihrab; Minbar
Interior: Central Prayer Area, Northern Corner Elevation
Interior: Central Prayer Area, Southeastern End Facing Northeast, Sultan's Loge
Interior: Central Prayer Area, Southern Corner Facing North
Interior: Minbar
Interior: Central Prayer Area, Southern Corner, Support Pier, Northeast Elevation
Interior: Central Prayer Area, Southwestern End, Facing Northwest
Interior: Northwest Elevation, Main Entrance
Interior: Upper Northwestern Elevation, Domes, Muquarnas Transitions
Interior: Central Dome and Pendentives
Interior: Central Dome, Southeastern Support Dome, Pendentives
Interior: Central Prayer Area, Arch, Southeastern Support Dome
Interior: Central Prayer Area, Arch, Southeastern Support Dome
Interior: Central Prayer Area, Arch, Southeastern Support Dome
Interior: Southwest Elevation
Interior: Western Corner Elevation, Support Pier
Interior: Southern Support Pier, Muezzin's Tribune
Interior: Southeastern Elevation
Interior: Southern Support Pier, Muezzin's Tribune
Interior: Eastern Support Pier
Interior: Northeast Elevation
Interior: Southwestern Elevation, Side Aisle, Arcade
Interior: Muezzin's Tribune, Detail
Interior: Western Corner Facing Southeast
Interior: Northwestern Ceiling, Domes
Interior: Southern Support Pier, Muezzin's Tribune
Interior: Southwestern Elevation Facing South, Southwestern Side Aisle
Interior: Southwest Gallery Level, Iznik Tiles
Interior: Southwest Gallery Facing Northeast, Southern Support Pier
Interior, Northeast Elevation From Southwest Gallery Level
Interior: Southwest Gallery Level Looking North
Interior: Southwest Gallery Facing Northwest
Interior, Southwest Gallery, Iznik Tiles
Interior: Central Prayer Hall Looking East from Southwest Gallery Level
Interior: West Corner, Gallery Level, Looking Northeast
Interior: West Corner, Gallery Level, Looking East
Interior: West Corner, Gallery Level, Looking Southeast
Interior: Western Support Pier from Gallery Level
Interior: Central Prayer Hall Facing Southeast, Viewed from Northwest Gallery Level
Interior: Central Prayer Hall, Central Dome, Facing Southeast from Northwest Gallery Level
Interior: Northwestern Gallery Looking South
Interior: Northwestern Gallery Looking East
Interior: Northwestern Gallery Looking South
Interior: Northwestern Gallery Looking East into Northern Corner
Interior: Northwestern Gallery Level Looking Southeast along Northeastern Gallery
Interior: Northern Corner, Support Pier, Pendentive
Interior: Northeastern Gallery Level Facing Southeast, Iznik Tile Detail
Interior: Gallery Level, Northern Corner Looking South
Interior: Gallery Level, Northern Corner Looking West
Interior: Northeastern Gallery Level Looking South, Support Pier
Interior: Northeast Gallery Facing South, Sultan's Loge
Interior: Northeastern Gallery Level Looking Toward Western Corner
Interior: Sultan's Loge
Interior: Mihrab Detail
Interior: Qibla Wall Detail
Interior: Iznik Tile Detail
Interior: Gallery Level, Muqarnas Column Capital Detail
Interior: Muezzin's Tribune Detail
Interior: Southern Pier, Inscription Detail
Interior: Column Capital Detail, Upper Southwest Gallery
Interior: Southwest Side Aisle, Column Detail
Interior, Southwest Side Aisle, Support Pier
Interior: Northeast Gallery, Iznik Tile Detail
Interior: Northeast Gallery, Iznik Tile Detail
Interior: Calligraphic Medallion, Central Dome
Interior: Calligraphic Medallion, Pendentive
Interior: Mihrab Detail
Interior: Minbar Detail
Interior: East Corner, Detail, Under Sultan's Loge
Interior: Sultan's Loge Detail
Interior: Central Pier Detail
Interior: Mihrab Detail
Interior: Sultan's Loge Detail
Interior: Qibla Wall Detail
Interior: Detail Under Sultan's Loge
Interior: Sultan's Loge Detail, Iznik Tiles
Interior: Eastern Corner, Gallery Level Detail
Interior: Central Pier Capital Detail
Interior: Central Pier Detail
Interior: Minbar Detail
Interior: Qibla Wall Detail, Marble
Interior: Western Corner, Muqarnas
Interior: Western Corner, Muqarnas
Interior: Sultan's Loge, Mihrab Detail
Interior: Central Pier Capital, Cornice Detail
Interior: Central Pier Detail, Fountain
Interior: Northeast Side Aisle, Muqarnas Captial Detail
Exterior: Eastern Corner
Exterior: Ramp Leading to Royal Loge
Exterior: Northeast Elevation from Royal Loge Ramp
Exterior: Eastern Corner
Exterior: Northeastern Elevation
Exterior: Eastern Corner from Royal Loge Ramp Looking Southwest
Exterior: Northeastern Elevation Viewed from Ramp Leading to Royal Loge
Exterior: Eastern Corner, Minaret
Exterior: Eastern Corner, Minaret
Exterior: Northeastern Elevation, Central Section
Exterior: Northeast Side Looking West
Exterior: Northeastern Entrance
Exterior: Northeastern Courtyard Portal
Exterior: Northeastern Flank Looking Southeast
Exterior: Northeast Courtyard Elevation
Exterior: Northeastern Flank Looking South
Exterior: North Corner of Courtyard
Exterior: Courtyard, North Corner Detail
Exterior: Courtyard, Outer Northwestern Flank Looking Southwest
Exterior: Northwestern Courtyard Portal
Exterior: Southwestern Courtyard Elevation
Exterior: Southwestern Courtyard Elevation
Exterior: Southwestern Courtyard Portal
Exterior: Southwestern Flank Looking Southeast
Exterior: Southwest Entrance
Exterior: Southwest Flank Facing East, Porticos
Interior: Southwestern Central Elevation
Exterior: Southwest Elevation, Southern Corner
Exterior: Southwest Elevation Looking North
Exterior: South Corner, Minaret
