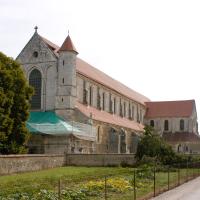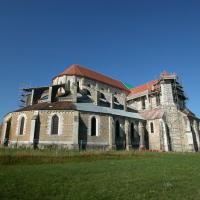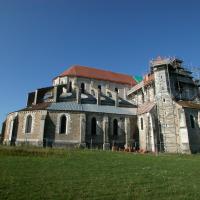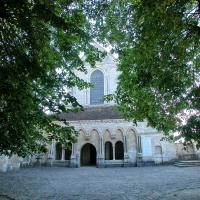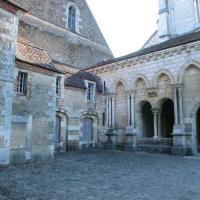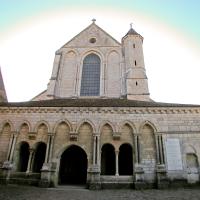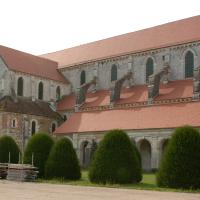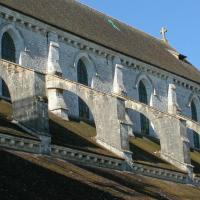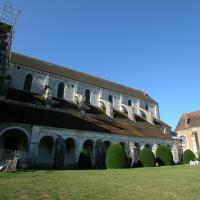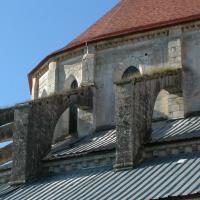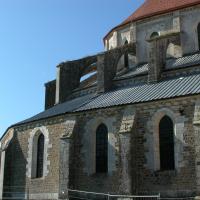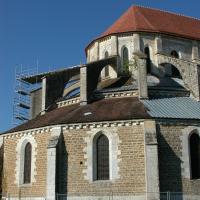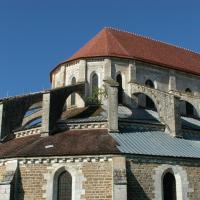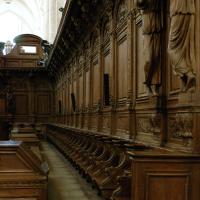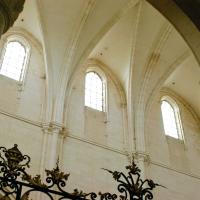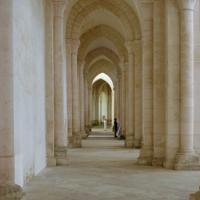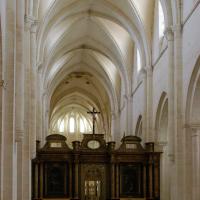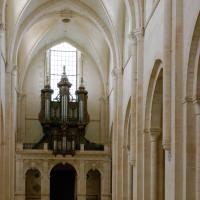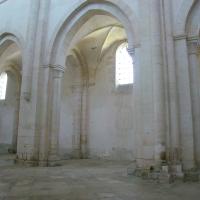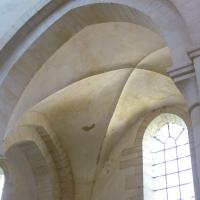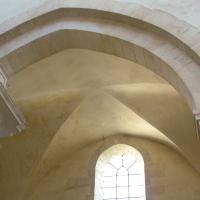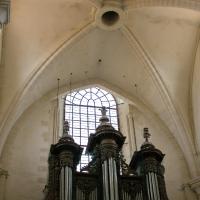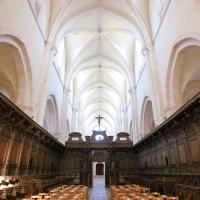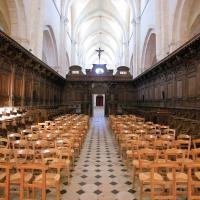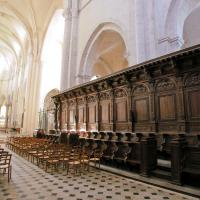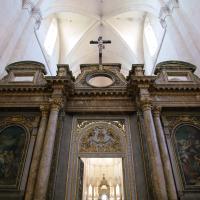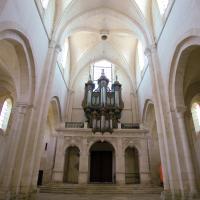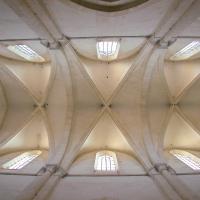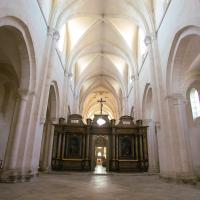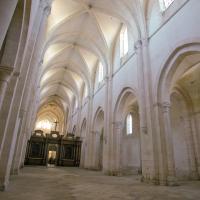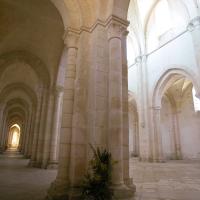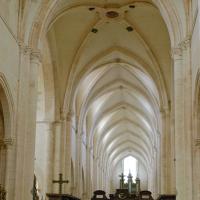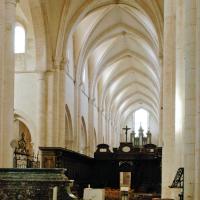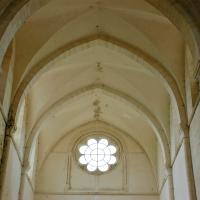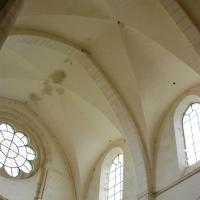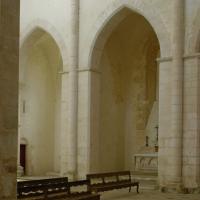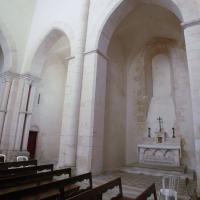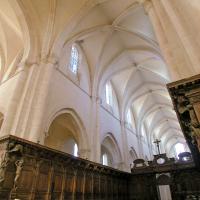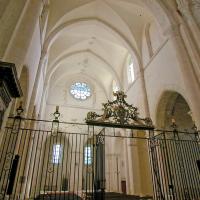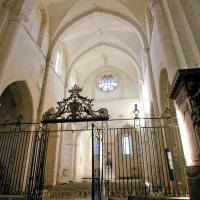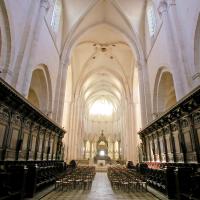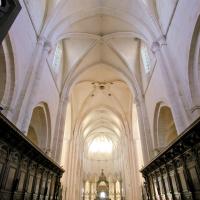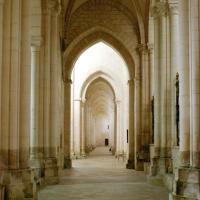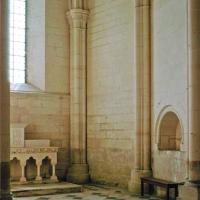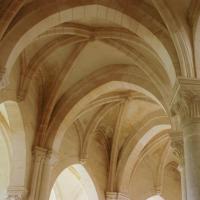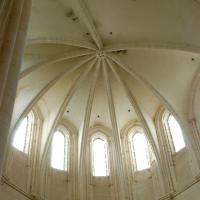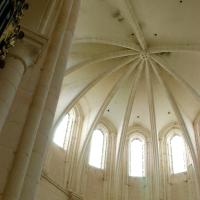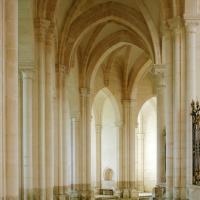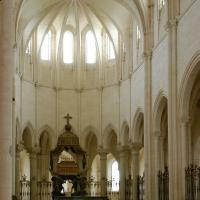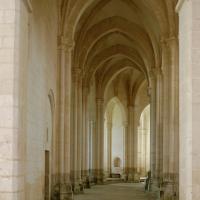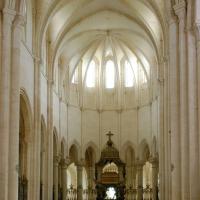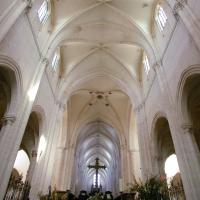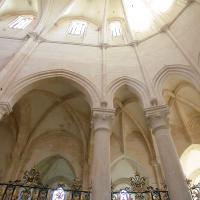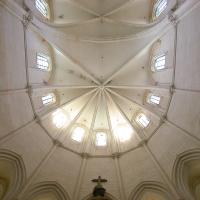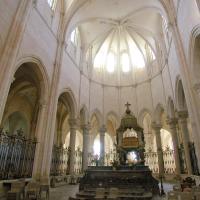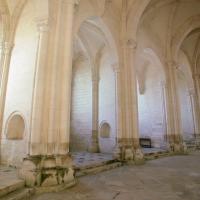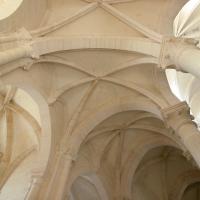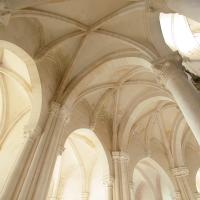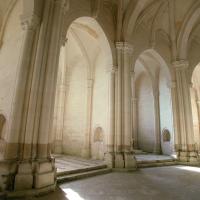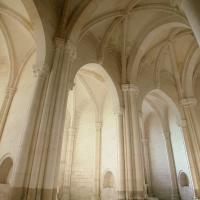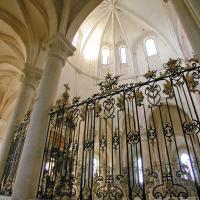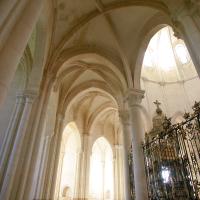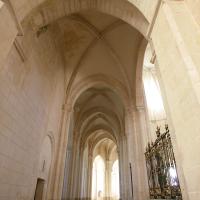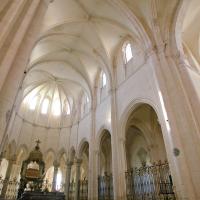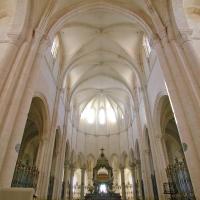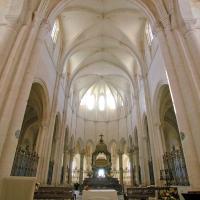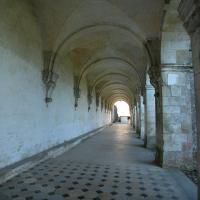Exterior, general view from southwest
Exterior, general view from northeast
Exterior, general view from northeast
Exterior, western frontispiece
Exterior, western frontispiece and porch looking northeast
Exterior, western frontispiece
Exterior, nave and north transept from northwest
Exterior, nave clerestory and flying buttresses from northeast
Exterior, nave from northeast
Exterior, chevet, hemicycle, clerestory from northeast
Exterior, chevet, hemicycle from northeast
Exterior, chevet, hemicycle, from northeast
Exterior, chevet, hemicycle, from northeast
Interior, nave, liturgical choir, choir stalls looking northwest
Interior, nave clerestory
Interior, nave, north aisle looking east
Interior, nave and choir screen looking southeast
Interior, nave looking west to western frontispiece
Interior, nave arcade
Interior, nave aisle vaults and arcade
Interior, nave aisle vaults and arcade
Interior, nave looking west to western frontispiece and organ
Interior, nave, liturgical choir looking east
Interior nave, liturgical choir looking east
Interior, nave, liturgical choir looking southeast
Interior, nave, choir screen, entrance looking east
Interior, nave looking west to western frontis[oce
Interior, nave vaults
Interior, nave and choir screen looking east
Interior, nave looking southeast
Interior, nave, north aisle looking northeast
Interior, crossing looking southwest into nave
Interior, crossing, liturgical choir looking southwest into nave
Interior, north transept vaults
Interior, north transept vaults
Interior, north transept, west chapel
Interior, north transept, west chapel
Interior, crossing, liturgical choir looking southwest into nave
Interior, north transept, looking northeast
Interior, south transept
Interior, crossing, liturgical choir looking east
Interior, crossing, liturgical choir looking east
Interior, chevet, north aisle looking west through transept into nave
Interior, chevet, lateral chapel
Interior, chevet, ambulatory vaults
Interior, chevet, hemicycle vault
Interior, chevet, hemicycle vault
Interior, chevet, north aisle looking east into ambulatory
Interior, chevet looking east
Interior, chevet, north aisle looking east into ambulatory
Interior, chevet looking east
Interior, chevet looking west
Interior, chevet, hemicycle looking north into ambulatory
Interior, chevet, hemicycle vaults
Interior, chevet looking east
Interior, chevet, south aisle looking southwest
Interior, chevet, ambulatory vaults
Interior, chevet, ambulatory vaults
Interior, chevet, radiating chapels
Interior, chevet, radiating chapels
Interior, chevet, ambulatory looking southeast
Interior, chevet. north aisle looking east into ambulatory
Interior, chevet, north aisle looking east into ambulatory
Interior, chevet looking southeast
Interior, chevet looking east
Interior, chevet looking east
Exterior, cloister arcade
