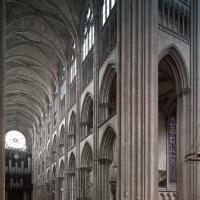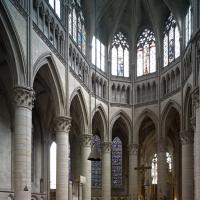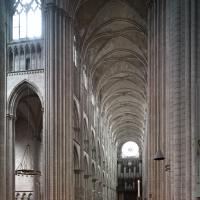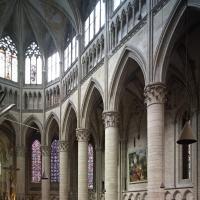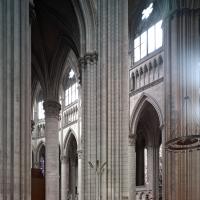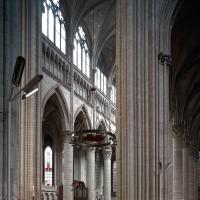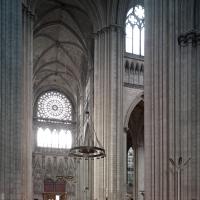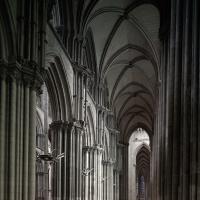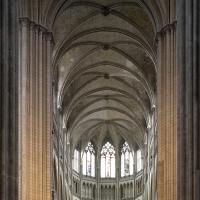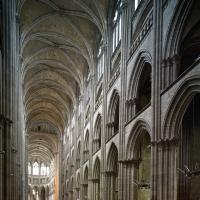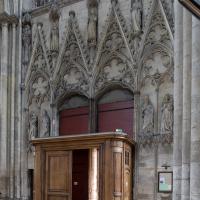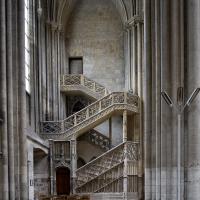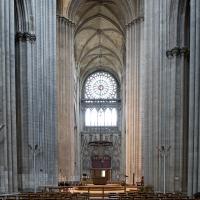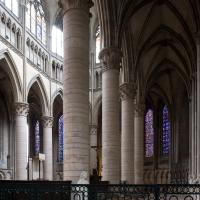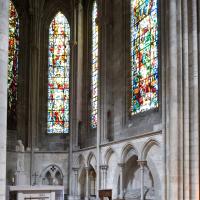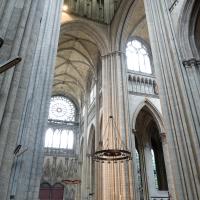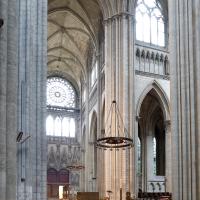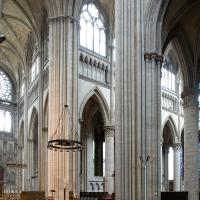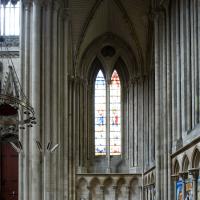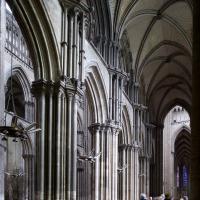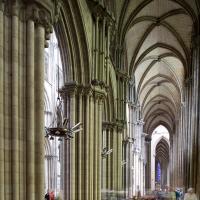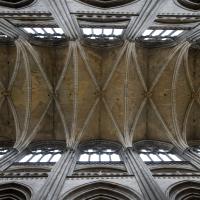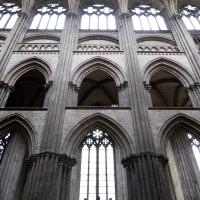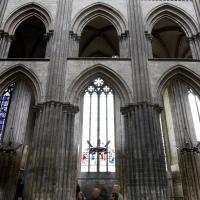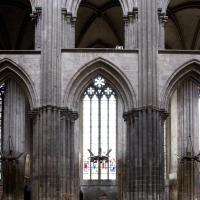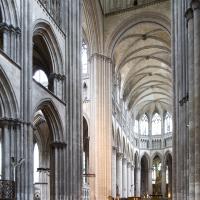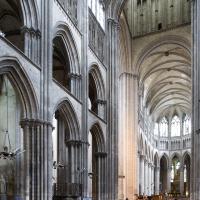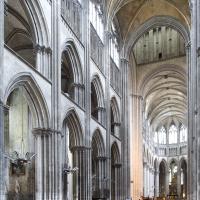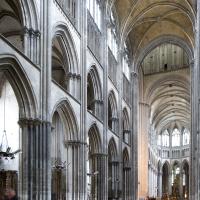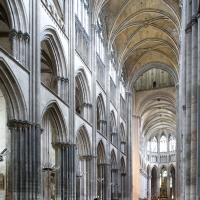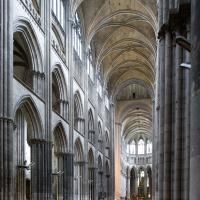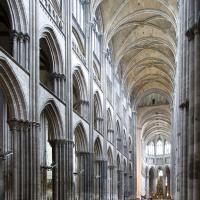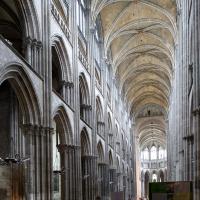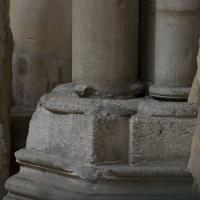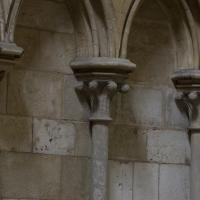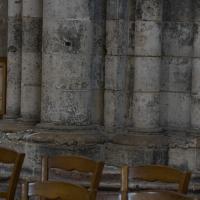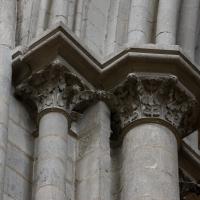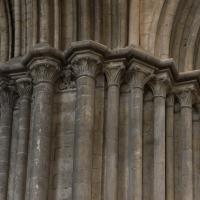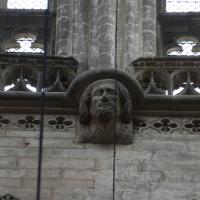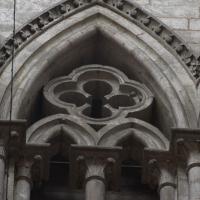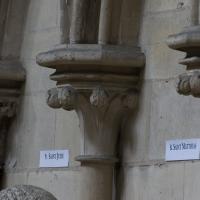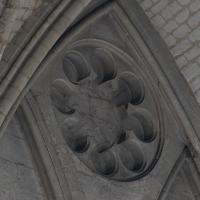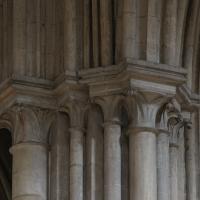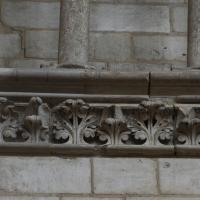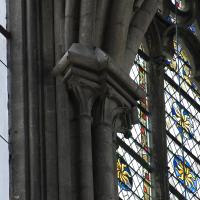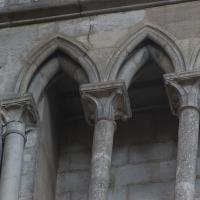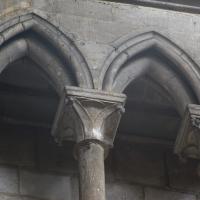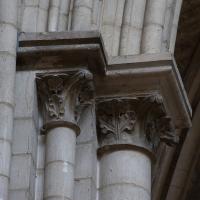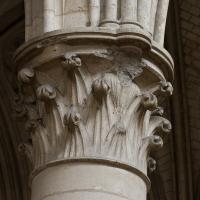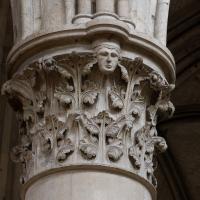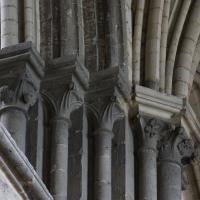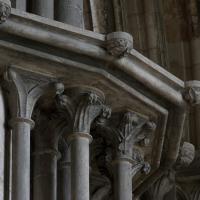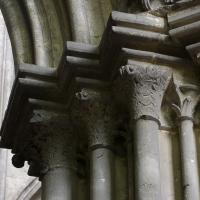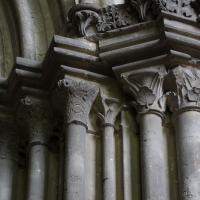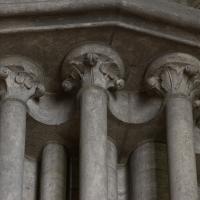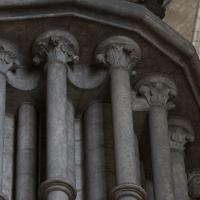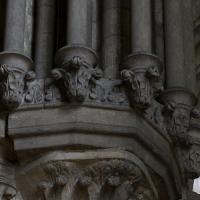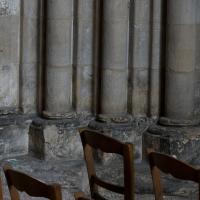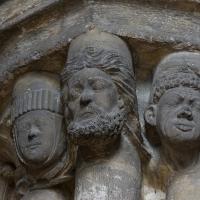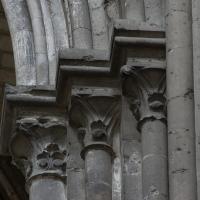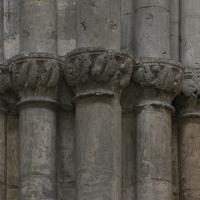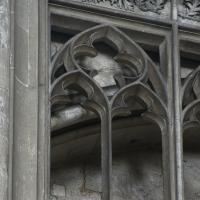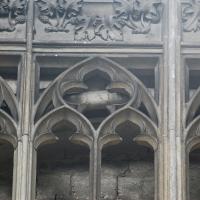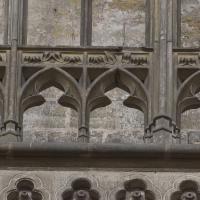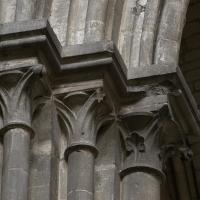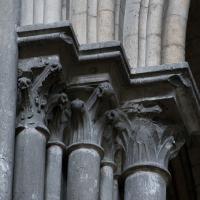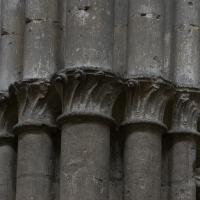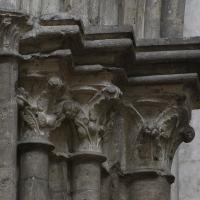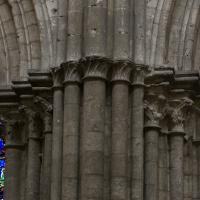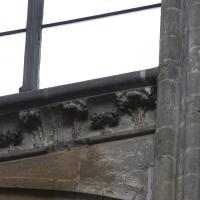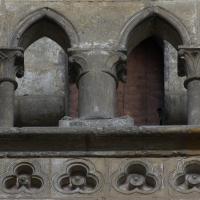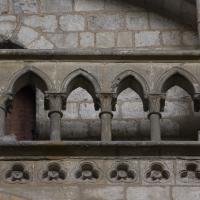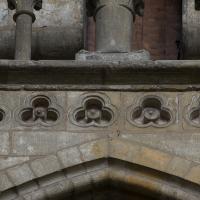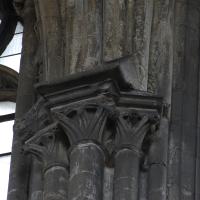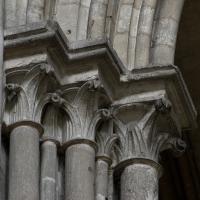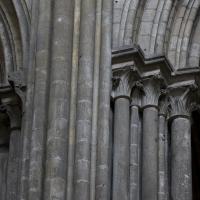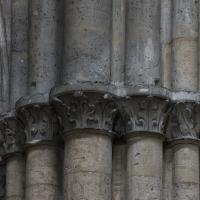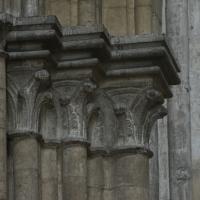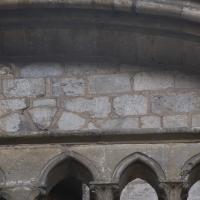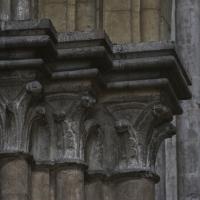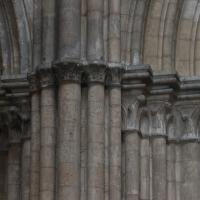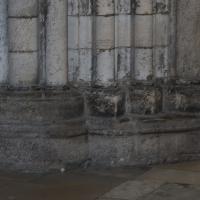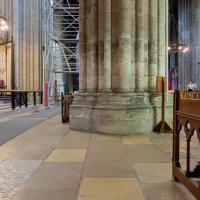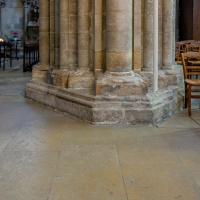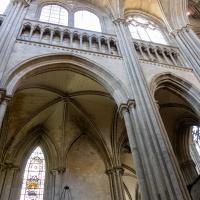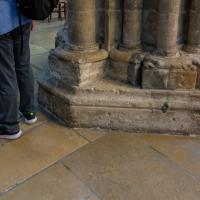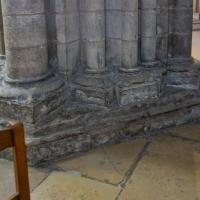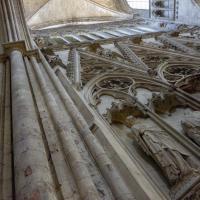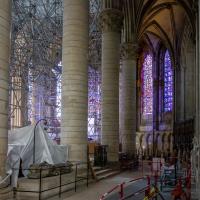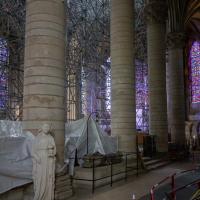Interior, nave looking northwest
Interior, chevet, henicycle
Interior, nave looking west
Interior, chevet looking southeast
Interior, chevet looking southeast
Interior, chevet looking northeast
Interior, crossing and north transept from south transept
Interior, south nave aisle looking east
Interior, chevet
Interior, nave looking southeast
Interior, north transept portal
Interior, north transept library staircase
Interior, crossing and north transept from south transept
Interior, chevet, south aisle
Interior, south transept chapel
Interior, crossing and north transept from south transept
Interior, crossing and north transept from south transept
Interior, crossing from south transept
Interior, south transept aisle
Interior, south nave aisle looking northeast
Interior, south nave aisle looking east
Interior, nave high vaults
Interior, nave elevation looking up
Interior, nave arcade and gallery, looking north
Interior, nave arcade looking north
Interior, nave looking northeast and crossing
Interior, nave looking northeast
Interior, nave looking northeast
Interior, nave looking northeast
Interior, nave looking northeast
Interior, nave looking northeast
Interior, nave looking northeast
Interior, nave looking northeast
Interior, chevet, south aisle wall, pier bases
Interior, south transept, south wall, dado arcade capitals
Interior, south transept, south wall, pier bases
Interior, south transept, east gallery, capitals
Interior, crossing, northwest pier capitals
Interior, crossing, northwest pier capitals
Interior, crossing tower, north wall, cornice shelf, corbel
Interior, crossing tower, north wall, arcade passage
Interior, crossing, northeast pier, capitals
Interior, chevet, south aisle wall, dado arcade, capitals
Interior, chevet, north aisle wall, blind oculus
Interior, chevet, north aisle wall, capitals
Interior, chevet, north triforium, cornice shelf
Interior, chevet, north clerestory, capitals
Interior, chevet, north triforium, capitals
Interior, chevet, north triforium, capitals
Interior, chevet, north triforium, capital
Interior, chevet, north arcade, pier capital
Interior, chevet, north arcade, pier capital
Interior, nave, south aisle, gallery, capitals
Interior, nave, south aisle, arcade, capital
Interior, nave, south aisle, arcade, capitals
Interior, nave, south aisle, arcade, capitals
Interior, nave, south aisle, arcade, shaft capitals
Interior, nave, south aisle, arcade, shafts
Interior, nave, south aisle, arcade, capitals
Interior, nave, south aisle, arcade, pier base
Interior, nave, south aisle, arcade, capitals
Interior, nave, north gallery, capitals
Interior, nave, north arcade, capitals
Interior, nave, north triforium
Interior, nave, north triforium
Interior, nave, north triforium
Interior, nave, north gallery, capitals
Interior, nave, north arcade, capitals
Interior, nave, north gallery, capitals
Interior, nave, north arcade, capitals
Interior, nave, north arcade, capitals
Interior, nave, north arcade, capitals
Interior, nave, north clerestory
Interior, nave, north triforium
Interior, nave, north triforium
Interior, nave, north triforium, spandrel trefoils
Interior, nave, north clerestory, capitals
Interior, nave, north gallery, capitals
Interior, nave, north gallery, capitals
Interior, nave, north arcade, capitals
Interior, nave, north arcade, capitals
Interior, nave, north arcade, capitals
Interior, nave, north triforium
Interior, nave, north arcade, capitals
Interior, nave, north arcade, capitals
Interior, nave, north arcade, pier base
Interior: Detail of Column Base
Interior: Nave, Detail of Column Base
Interior: Nave
Interior: Detail of Wall
Interior: Nave, Facing Entrance
Interior: Nave, Facing Entrance
Interior: Nave, Facing Entrance
Interior: Detail of Column Base
Interior: Detail of Column Base
Interior: Detail of Column Base
Interior: Detail of Column Base
Interior: Nave
Interior: South Transept, Southwest Corner, facing Southwest
Interior: South Transept, Detail of Column Base
Interior: South Transept, Detail of Column Base
Interior: South Transept, Detail of Column Base
Interior: South Transept, Detail of Column Base
Interior: South Transept, Northeastern Corner, facing Southwest
Interior: Nave, facing Northwest
Interior: Nave, facing Northwest, North Arcade Detail
Interior: Nave, Eastern End, facing West, Ceiling, Vaults, Ribs
Interior: Nave, North Arcade, Detail of Column Base
Interior: Nave, North Arcade, Detail of Column Base
Interior: Nave, North Arcade, Detail of Column Base
Interior: North Nave Aisle, facing Southwest into Nave, Pier Base Detail
Interior: Nave, Eastern End, facing West
Interior: South Nave Arcade, Eastern End, Column Base Detail
Interior: South Nave Aisle, facing West
Interior: South Nave Aisle, facing West
Interior: South Nave Aisle, facing West
Interior: Northeast Crossing Pier, Base Detail
Interior: Northeast Crossing Pier, Base Detail
Interior: North Chevet Aisle, facing East into Ambulatory
Interior: North Chevet Area, facing East
Interior: North Chevet Aisle facing Southwest into Crossing
Interior: North Chevet Aisle, facing West into Crossing and North Transept
Interior: North Chevet Aisle, facing West into Crossing and North Transept
Interior: Northwest Crossing Pier Base Detail
Interior: Detail of Column Base
Interior: North Transept, facing Southwest
Interior: North Transept facing Northwest
Interior: Crossing, Detail of Column Base
Interior: North Nave Aisle, Eastern End, Pier
Interior: North Transept, facing Northeast
Interior: North Transept, facing North
Interior: North Transept, facing Northwest
Interior: North Transept, facing East
Interior: North Transept, facing Southeast
Interior: North Nave Aisle, facing Southwest
Interior: North Nave Aisle, facing Southwest
Interior: North Nave Arcade, facing Southeast into Nave and Crossing
Interior: North Nave Arcade, Eastern End, facing West
Interior: North Nave Aisle, facing Northwest
Interior: North Nave Aisle, Side Chapel
Interior: Detail of Column Base, Crossing
Interior: North Chevet Aisle, facing East into Ambulatory, Radiating Chapels
Interior: North Chevet Aisle, facing East into Ambulatory, Radiating Chapels, Tomb
Interior: North Chevet Aisle, facing East into Ambulatory, Radiating Chapels
Interior: North Chevet Aisle, facing East into Ambulatory, Radiating Chapels
Interior: Chevet
Interior: Chevet, South Aisle, facing Northeast, Hemicycle, Ambulatory
Interior: Chevet, South Aisle, facing Northeast, Hemicycle, Ambulatory
Interior: Chevet, South Aisle, facing Northeast, Hemicycle, Ambulatory
Interior: Southeastern Chevet, facing Northeast
Interior: South Chevet Aisle, facing East, Ambulatory
Interior: South Chevet Aisle, Sculpture Storage, facing Southeast
Interior: South Transept, Southeastern Corner, facing Southwest
Interior: South Transept, Southeastern Corner, Wall Detail
