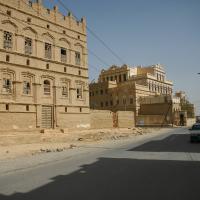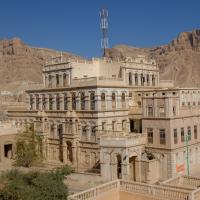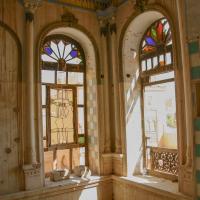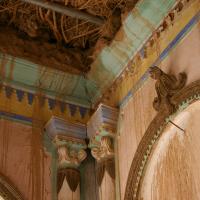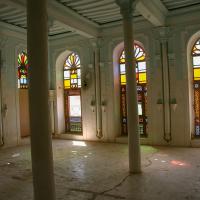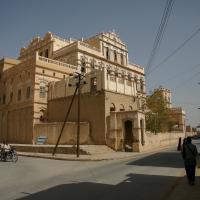Alternative Names
al-Kaff Villa
Complex of Umar bin Shaikh Al-Kaf
قَصْر ٱلْعِشَّة
Date
ca. 1890
Work Type
Material/Technique
Notes
Multiple phases, from the 1890s to the 1930s. Dar Dawil section likely predates the 1890s. Later construction designed by 'Alawi Abu Bakr al-Kaf with master masons Suleiman Afif and 'Umar Ya'amar; 2003 reconstruction program conducted by master masons Karami Faraj al-Tamur and 'Awad Ramadan Ba Mu'min. All decoration is in lime plaster (malas).
