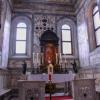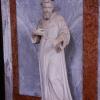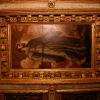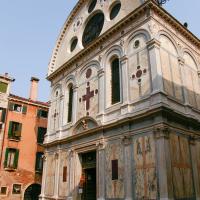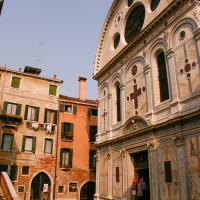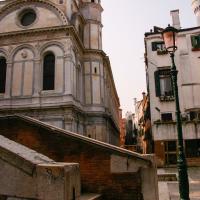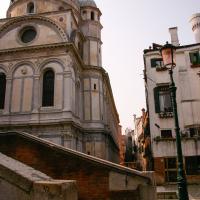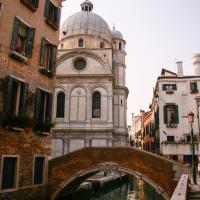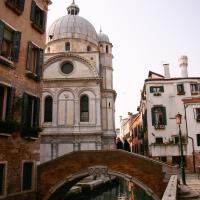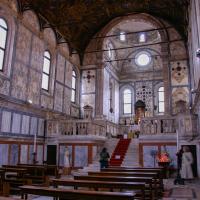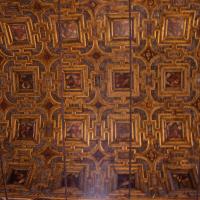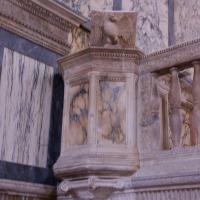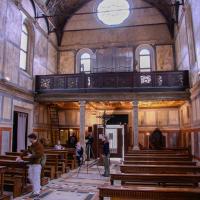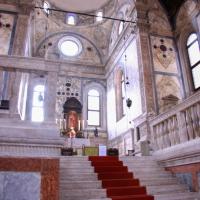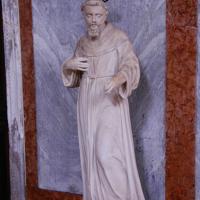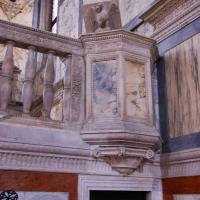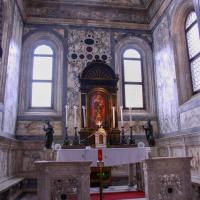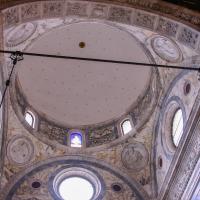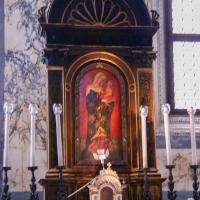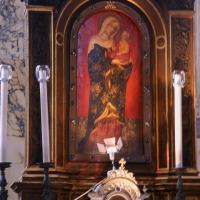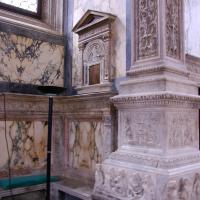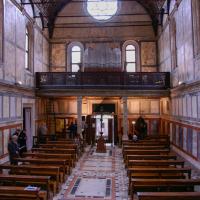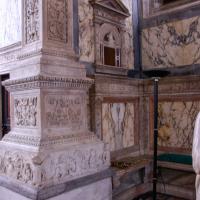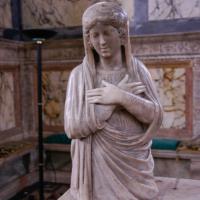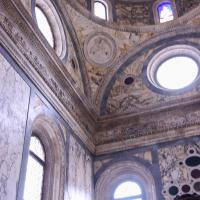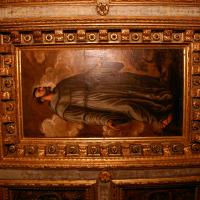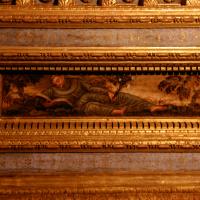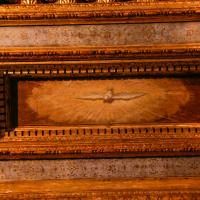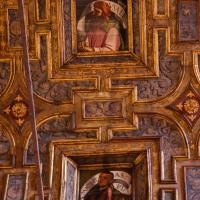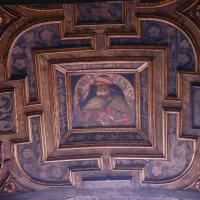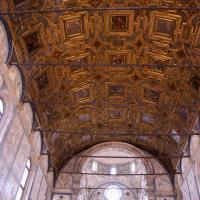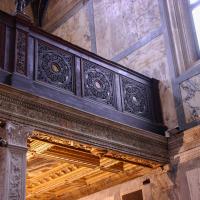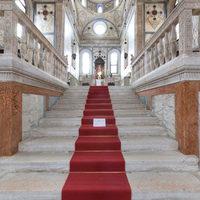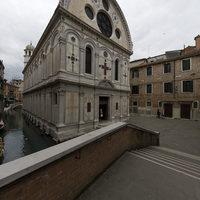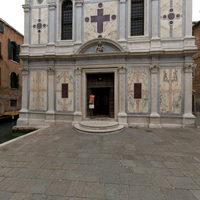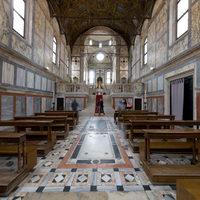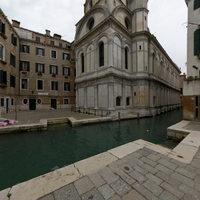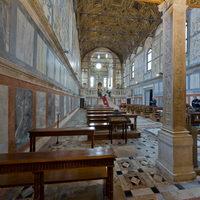Parts
Notes
The Lombardo workshop also designed a monastery (now private homes) adjacent to the church, which was accessed through an overhead gallery. The church was consecrated 31 December 1489. Tradition says that the facade was made of marble left over from the Basilica of San Marco. The roof is made of lead. The facade is divided into two orders, consisting of false arcading with low architraves, a false loggia with arches above and pilasters and cornices of dark stone which contrast with the lighter marble. It also features reliefs of angels and medallions of prophets; some are possibly by Pietro Lombardo. The lunette above the central door is by Lascaris (pseudonym Pyrgoteles). The church features a single nave with barrel vaulted interior. It is covered in rare colored marble; the interior was probably executed entirely by Antonio Lombardo, son of Pietro. The actual design of the dome architecture and the four medallions located in the spandrels are considered to be by Pietro. The rest of the interior design considered to be by his son Antonio. The altar baluster is topped by four figures by Tullio Lombardo: the Virgin Mary, Angel Gabriel, St. Francis, and St. Clare. Two bronze sculptures can be seen on the high altar itself: St. Peter (left) and St. Anthony the Great (right) by Alessandro Vittoria. The cupola spandrels are adorned with medallions of the Evangelists, probably by Pietro Lombardo. The church of the Miracoli was built to house a miraculous image of the Virgin Mary owned by Angelo Amadi; this tradition dates back to 1408, and by 1477 alms and gifts were being donated. This led to the building of the church in 1481. Lorenzetti describes a depiction of the Virgin between two saints, not a Madonna and Child. Chorus Venice, which administers the site, is also unclear as to whether this is the actual altarpiece owned by Amadi. The doors for the original organ, now housed in the Accademia Gallery collection, are attributed to Giovanni Bellini.
References
Lorenzetti, Venice and Its Lagoon: Historical-Artistic Guide (Rome: Istituto Poligrafico dello Stato, 1961) as translated and with supplementary content by Taryn Marie Zarrillo, 2012/13
