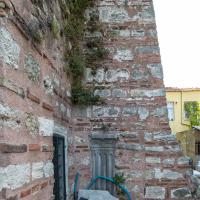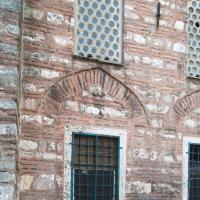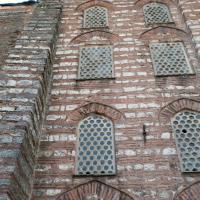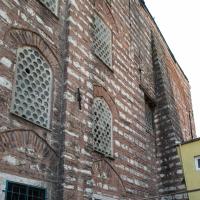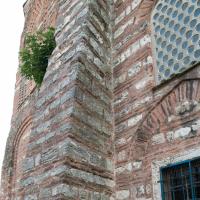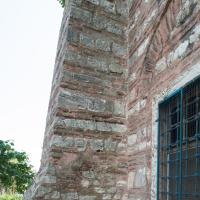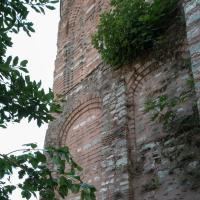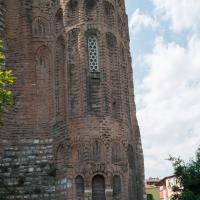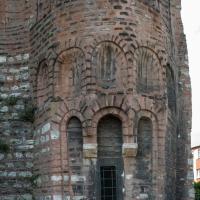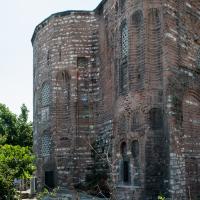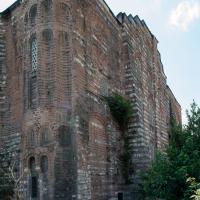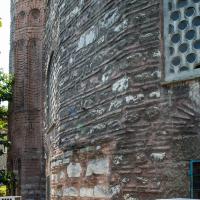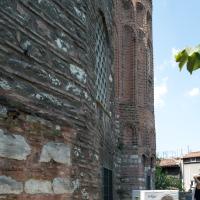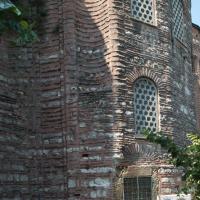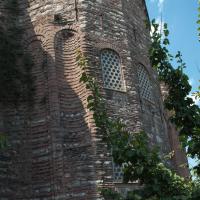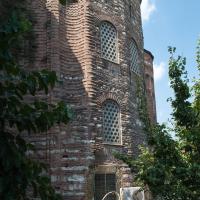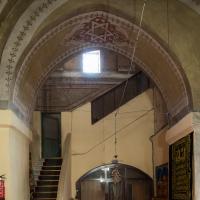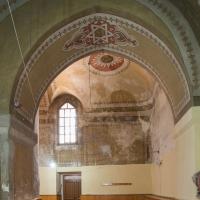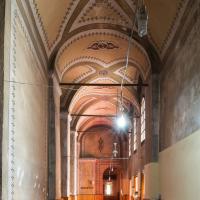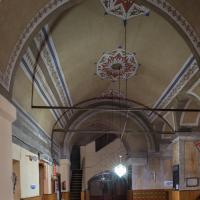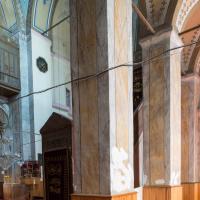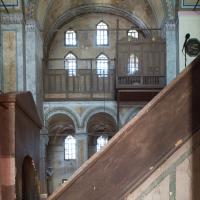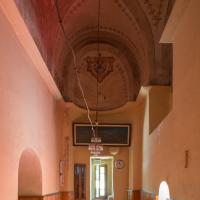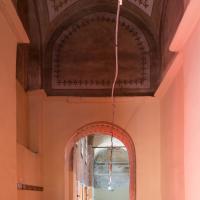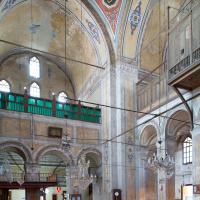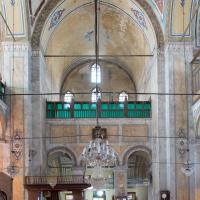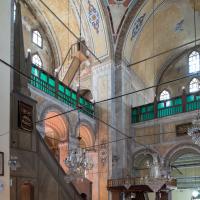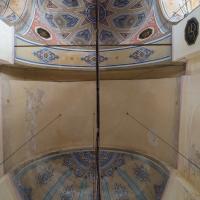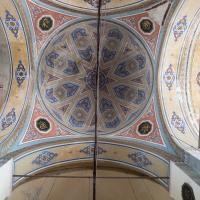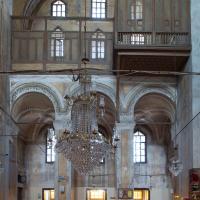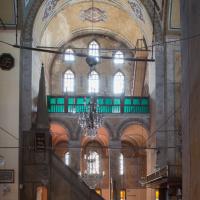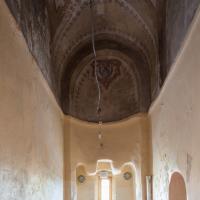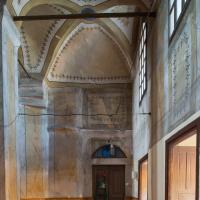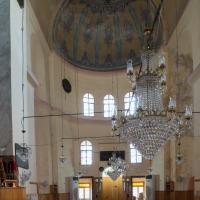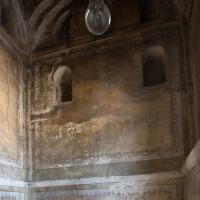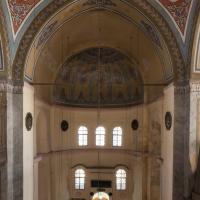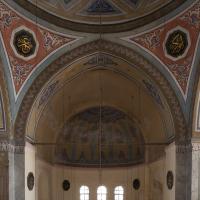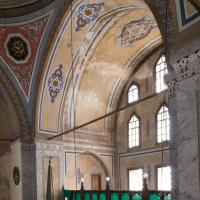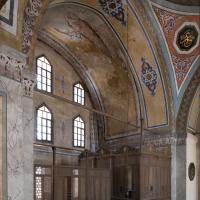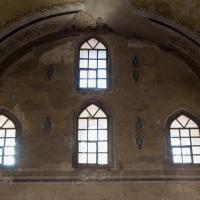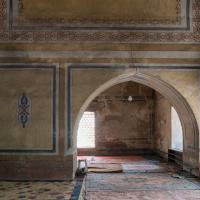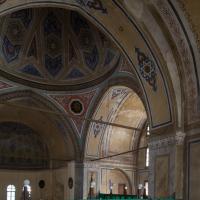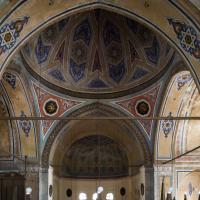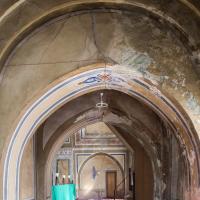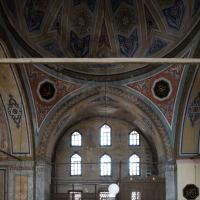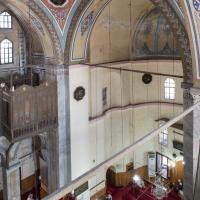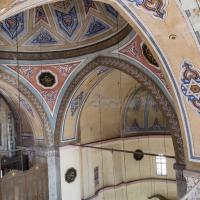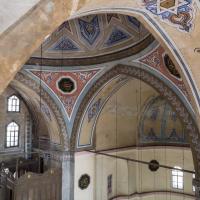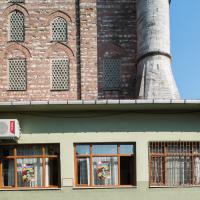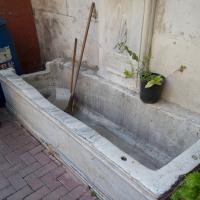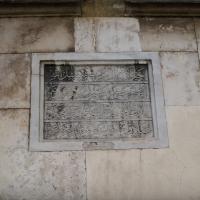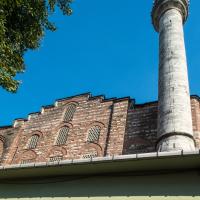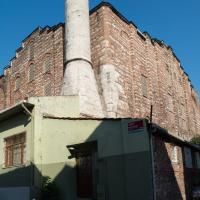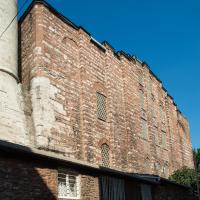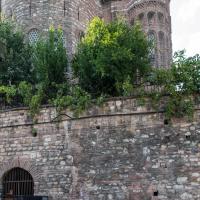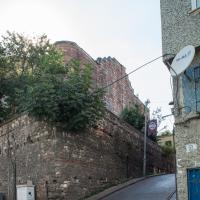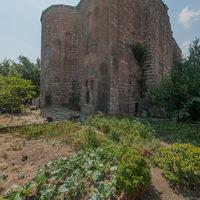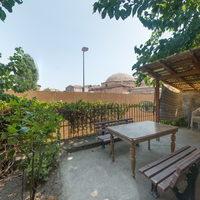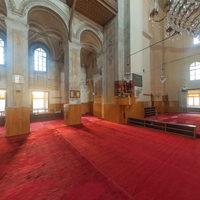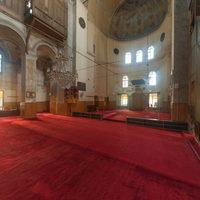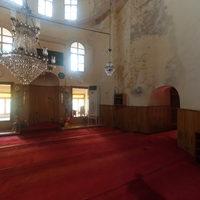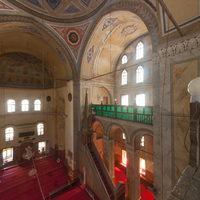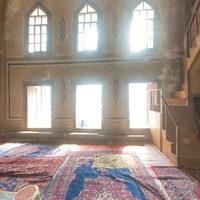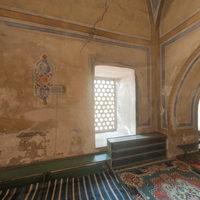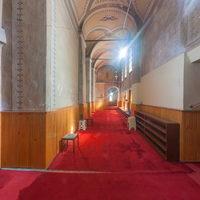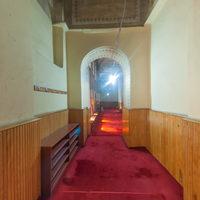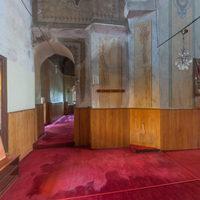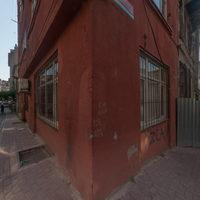Exterior: North Facade Detail; Spolia
Exterior: Facade Detail
Exterior: Partial Northeast Elevation
Exterior: Partial Northeast Elevation
Exterior: Partial Northeast Elevation, Buttress
Exterior: Northeast Facade, Buttress Detail
Exterior: Northeast Facade
Exterior: Northeastern Facade; Side Apse
Exterior: Northeastern Facade; Side Apse Detail; Blind Niches
Exterior: East Facade Elevation; Apses
Exterior: Eastern Corner; Side Apse; Northeast Facade
Exterior: East Facade, Apses; Brickwork Detail; Ashlar Blocks
Exterior: Southeast Facade, Apses; Brickwork Detail; Ashlar Blocks; Blind Niches
Exterior: Apse Detail; Southeastern Facade
Exterior: Apse Detail; Southeastern Facade; Blind Niches
Exterior: Southeastern Facade; Central Apse; Blind Niches
Interior: Narthex, Gallery Stairs; Arch
Interior: Narthex
Interior: South Side Aisle, Vaulting
Interior: Narthex, Gallery Stairs
Interior: Arcade between South Aisle and Prayer Hall
Interior: Minbar, Gallery
Interior: Southeast Niche
Interior: Facing Southwest from Southeast Niche
Interior: Central Prayer Hall; Nave; Support Piers; Facing North
Interior: Central Prayer Hall; Nave; Pulpit; Gallery; Pendentives; Entrance Portal in Northwest; Inscriptions
Interior: Minbar; Pulpit; Gallery; Entrance; Facing West
Interior: Dome Detail; Vault Detail; Half-Dome Detail
Interior: Central Dome Detail; Pendentives Bearing Inscriptions
Interior: Prayer Hall, Gallery
Interior: Minbar, Gallery
Interior: Northeast Chapel
Interior: Northern Aisle, Facing Northwest
Interior: Central Prayer Hall Facing Qibla Wall, Mihrab Niche; Apse
Interior: Gallery Stairway
Interior: Gallery View, Central Apse, Main Prayer Area, Nave, Pendentives Bearing Inscriptions
Interior: Central Apse, Central Dome, Pendentives Bearing Inscriptions
Interior: South Gallery, Support Piers, Pendentive With Inscription; Star Motif in Arch and Vault
Interior: North Gallery, Support Piers, Mosaics, Pendentive With Inscription; Star Motif
Interior: West Gallery, Shield Windows
Interior: West Gallery Looking South
Interior: View of Central Dome, Support Domes and Arches, From Gallery
Interior: View of Central Dome and Support Structures from Northwest Gallery
Interior: South Gallery
Interior: View of Dome Support Structures and Shield Windows from South Gallery
Interior: Central Prayer Hall, Gallery
Interior: Central Dome, Pendentives, Arches Viewed from Above Gallery
Interior: Central Dome, Pendentives, Arches Viewed from Above Gallery
Exterior: Western Facade; Minaret
Exterior: Fountain
Exterior: Inscription, Quranic Verse
Exterior: Northwestern Elevation; Minaret
Exterior: Western Corner Detail; Minaret; Northwestern Facade; Southwestern Facade
Exterior: Southwestern Elevation; Minaret
Exterior: Southeast Corner; Apses
Exterior: Southeastern Elevation
Exterior: East
Exterior: Southeast
Interior: Nave, main prayer area
Interior: Main prayer area
Interior: Mihrab, Altar
Interior: Gallery, Northwest
Interior: Gallery, South wing
Interior: Gallery, Western corner
Interior: South side aisle
Interior: South side altar
Interior: Northeast side aisle
Exterior: Southwest street view
Panorama Tour
