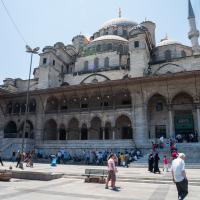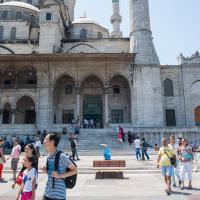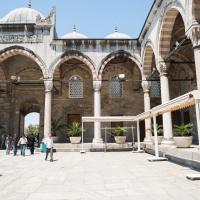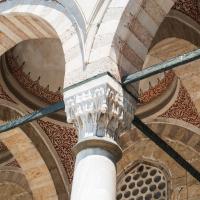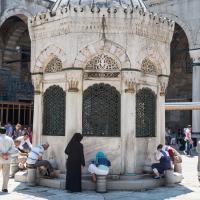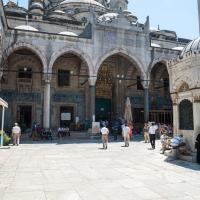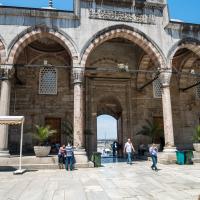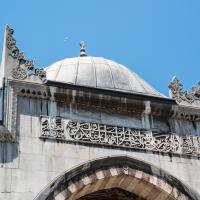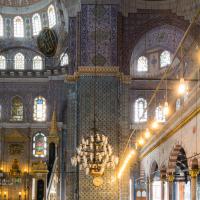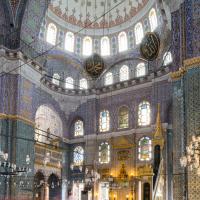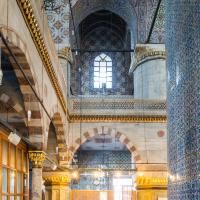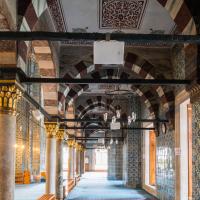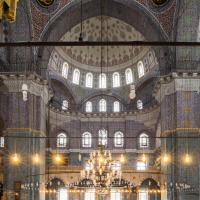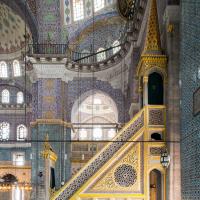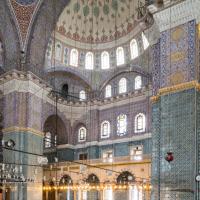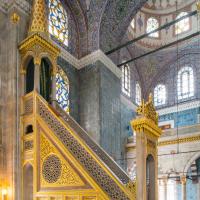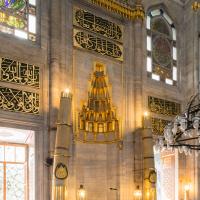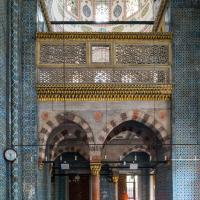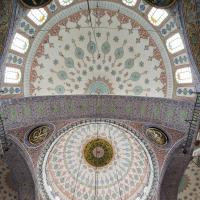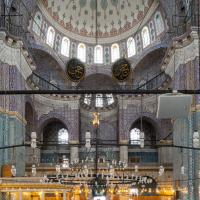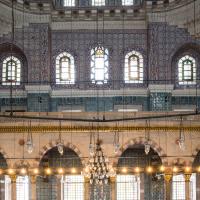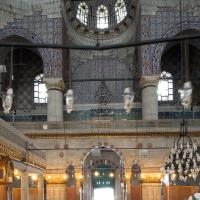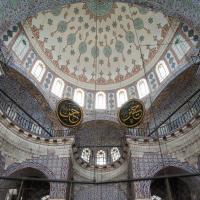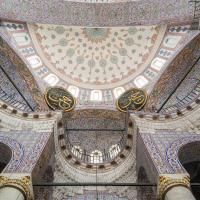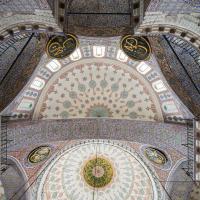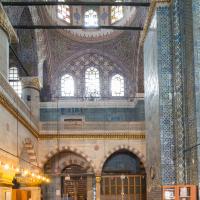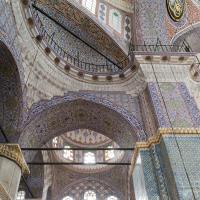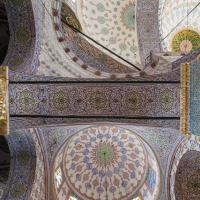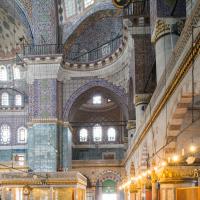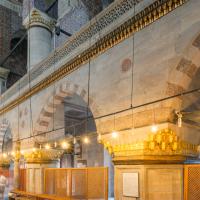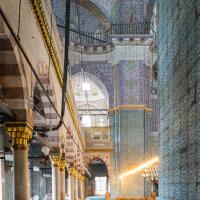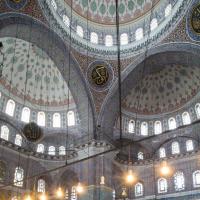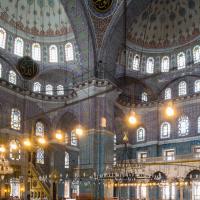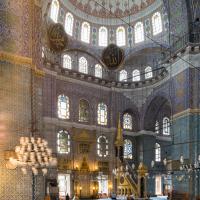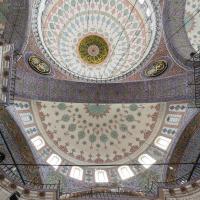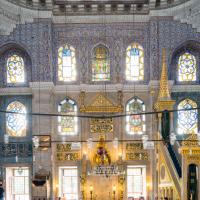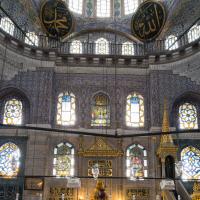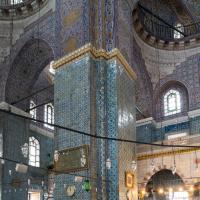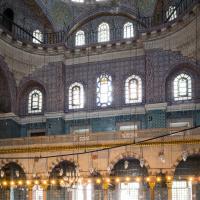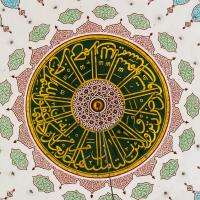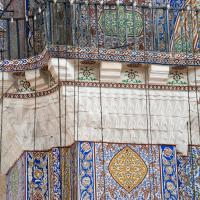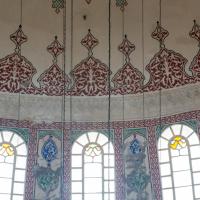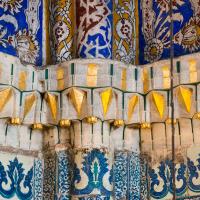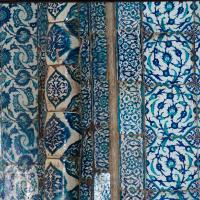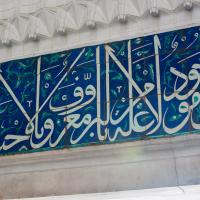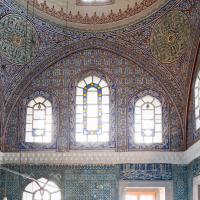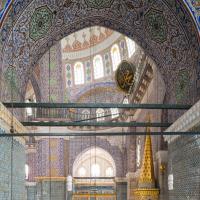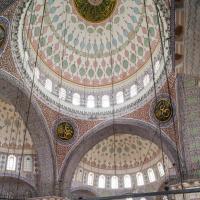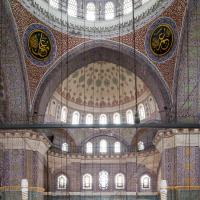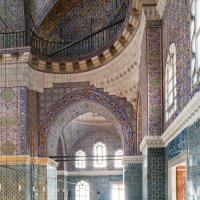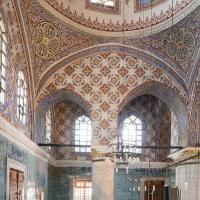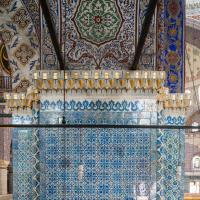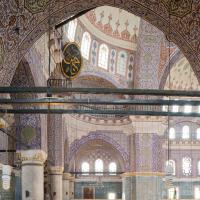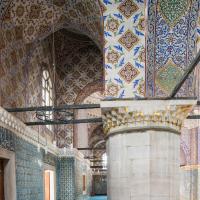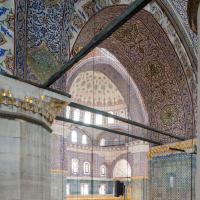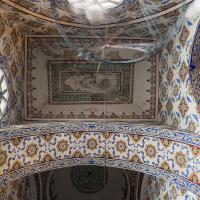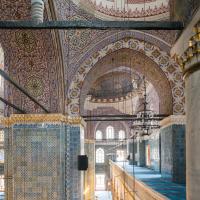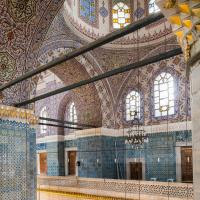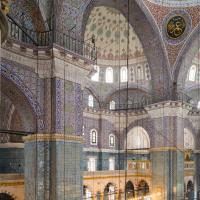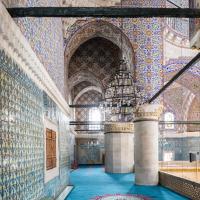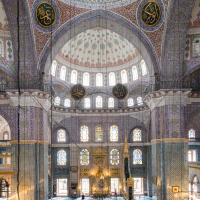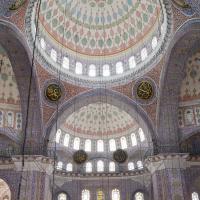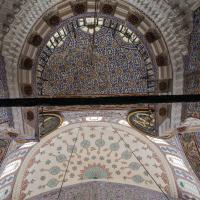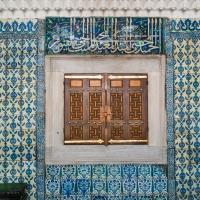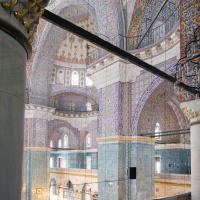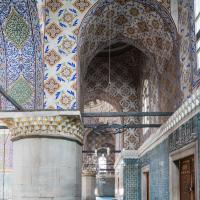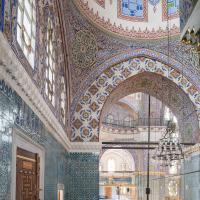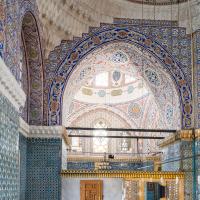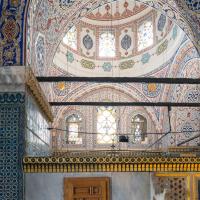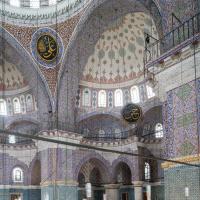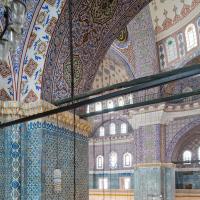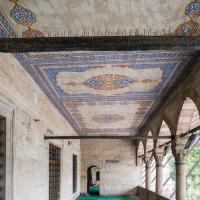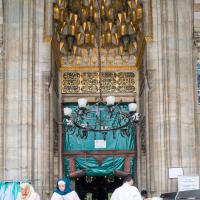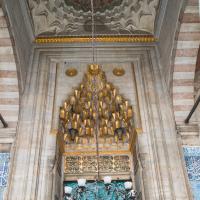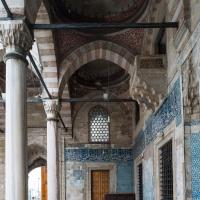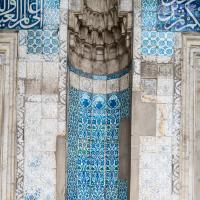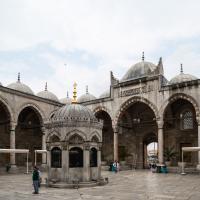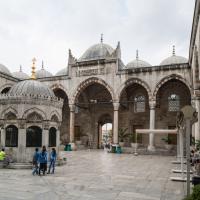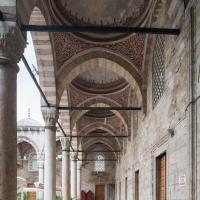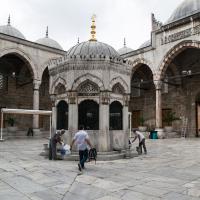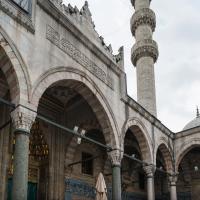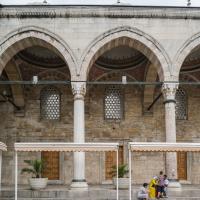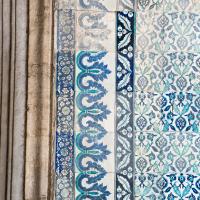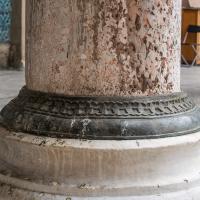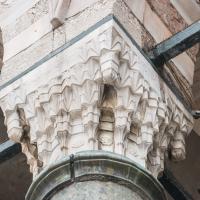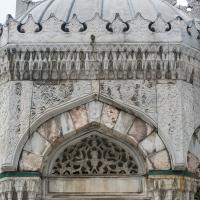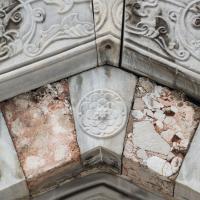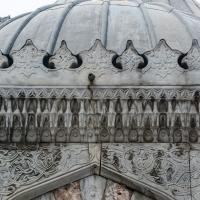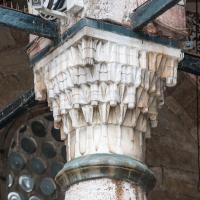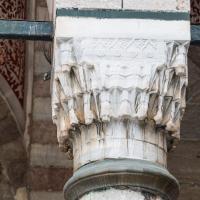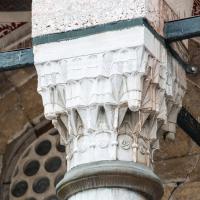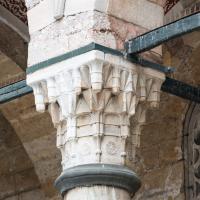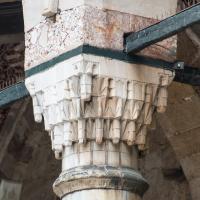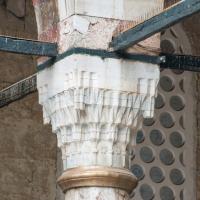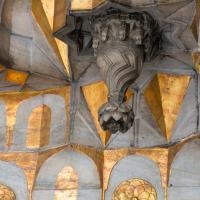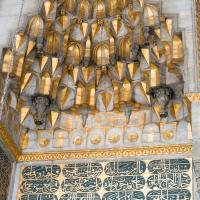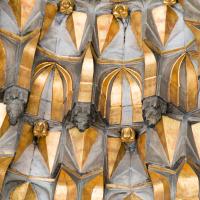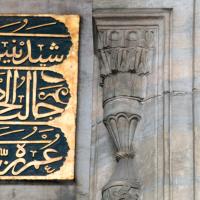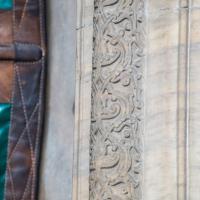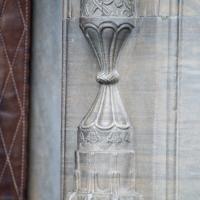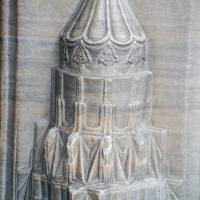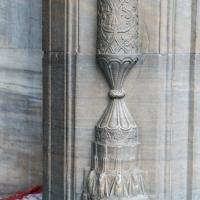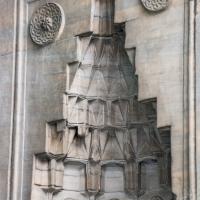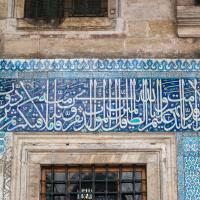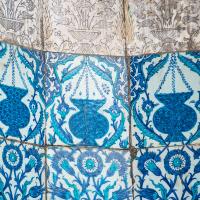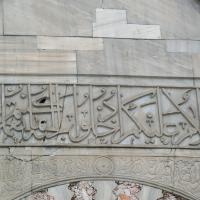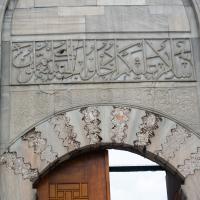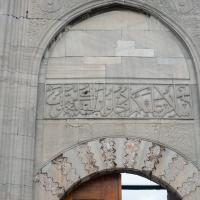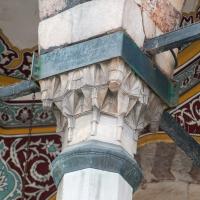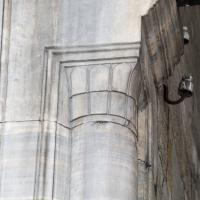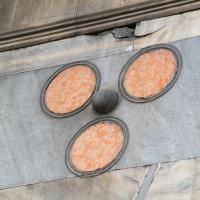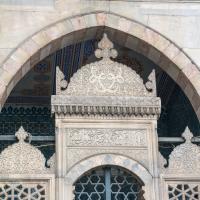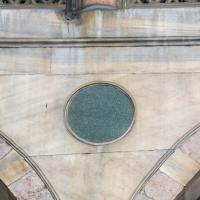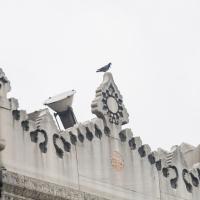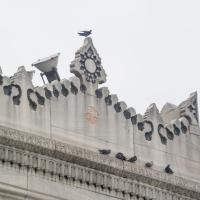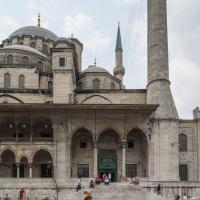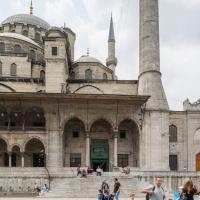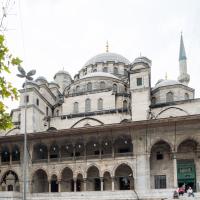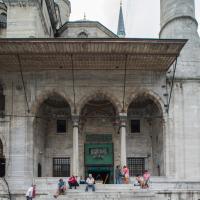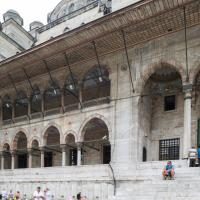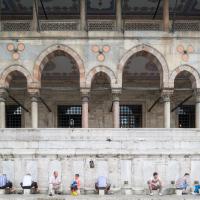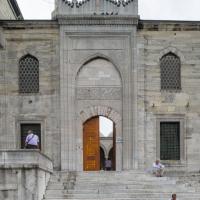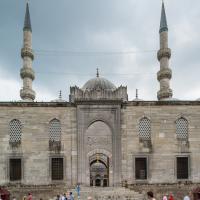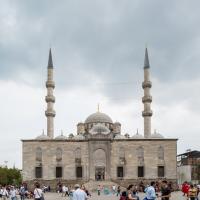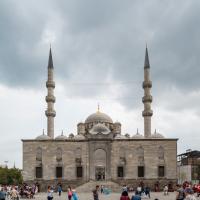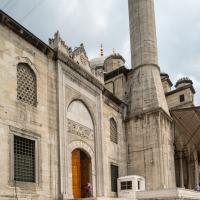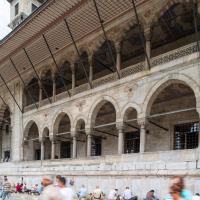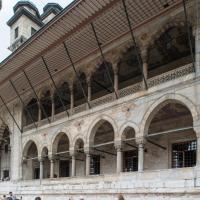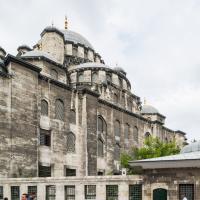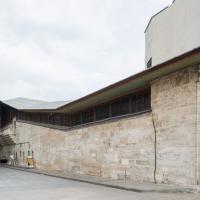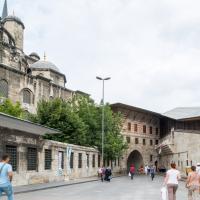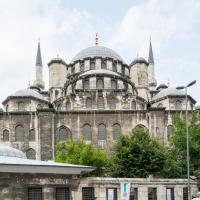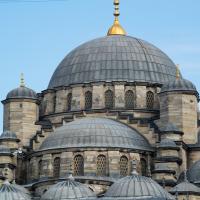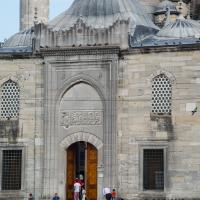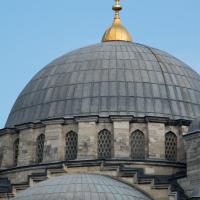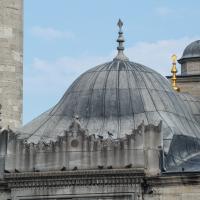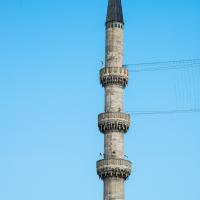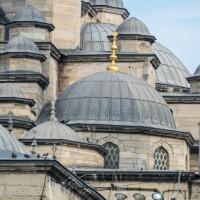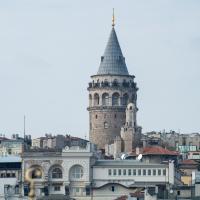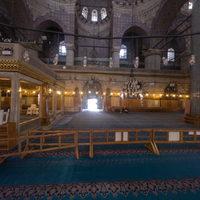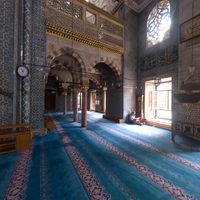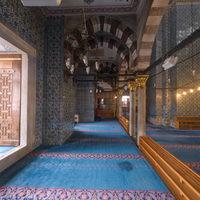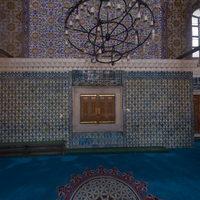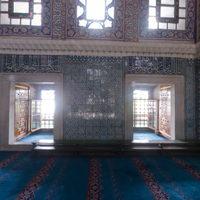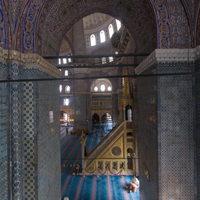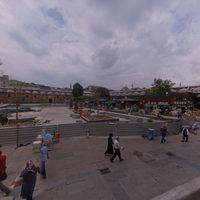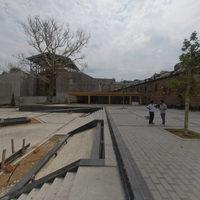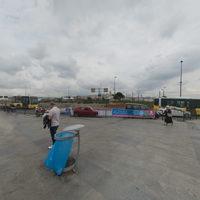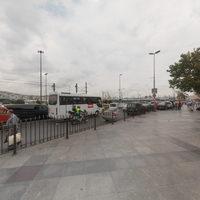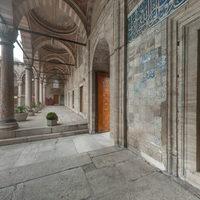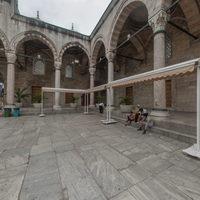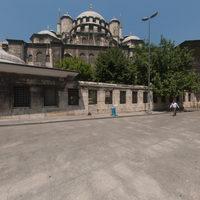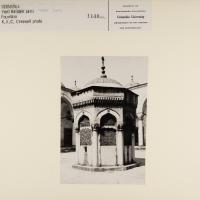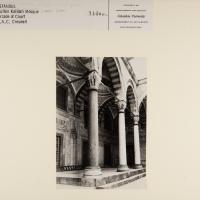Exterior: Northeastern Elevation; Mosque Side Arcade and Side Entrance
Exterior: Northeastern Elevation; Mosque Side Arcade and Side Entrance; Complex Side Entrance
Exterior: Courtyard, Facing Main Entrance Portal in Northwest
Exterior: Muqarnas Column Capital Detail; Domed Bay
Exterior: Sadirvan (Ablution Fountain); Courtyard
Exterior: Courtyard; Mosque Entrance; Sadirvan (Ablution Fountain)
Exterior: Courtyard Entrance
Exterior: Courtyard Entrance Detail, Inscription
Interior: Central Prayer Hall, Facing Southeast; Minbar; Support Pier
Interior: Central Prayer Hall, Qibla Wall; Mihrab Niche; Minbar; Support Piers; Central Dome; Roundels
Interior: Southwest Aisle, Facing Northwest; Womens' Prayer Area
Interior: Southwest Side Aisle, Facing Southeast
Interior: Central Prayer Hall, Facing Qibla Wall; Support Piers; Roundels Bearing Inscriptions
Interior: Minbar, Facing Northeast
Interior: Central Prayer Hall; Support Piers; Facing North
Interior: Minbar
Interior: Mihrab Niche; Qibla Wall; Quranic Inscriptions; Stained Glass
Interior: Central Prayer Hall, Northeast Corner, Arcaded Side Aisles; Gallery; Ornamental Grill
Interior: Apse, Central Dome; Arch Separating Half-Domes; Roundels; Calligraphic Inscriptions; Arabesques radiating outward from Center of Domes
Interior: Central Prayer Hall Facing Entrance in Northwest; North-West Half-Dome; Gallery; Muezzin's Tribune to Left Along Western Pier; Women's Prayer Area Near Entrance
Interior: Southwest Side Aisle, Interior Wall; Iznik Tilework; Stained Glass; Shield Windows
Interior: Facing Main Entrance in Northwest, Muezzin's Tribune to Left; Gallery
Interior: Northwest Gallery; Northwest Half-Dome; Roundels Bearing Calligraphic Inscriptions
Interior: Northwest Gallery; Northwest Half-Dome; Roundels Bearing Calligraphic Inscriptions
Interior: Central Dome; Northwest Half-Dome; Support Domes; Roundels Bearing Inscriptions; Medallions with Calligraphic Inscriptions; Arabesques Radiating from Dome Centers
Interior, North Corner
Interior: North Corner, Arch and Domical Structure; Arabesques; Iznik Tilework
Interior: Northwestern End, Arch and Domical Structure; Arabesques; Iznik Tilework
Interior: Central Prayer Hall Facing Southwest Entrance
Interior: View Along Northwest Wall, Womens' Prayer Area
Interior: View Facing Southeast Between Northeast Side Aisle and Northern Pier
Interior: Central Prayer Hall, Facing South; Support Pier; Domical Structure; Calligraphic Roundels
Interior: Central Prayer Hall, Facing South; Support Pier; Domical Structure; Calligraphic Roundels
Interior: Central Prayer Hall, Facing Southeast; Support Pier; Domical Structure; Qibla Wall; Minbar; Mihrab Niche; Calligraphic Roundels
Interior: Northwestern End, Arch and Domical Structure; Dome Details; Arabesques; Calligraphic Medallions
Interior: Qibla Wall; Mihrab Niche; Minbar; Inscriptions; Stained Glass
Interior: Qibla Wall; Mihrab Niche; Minbar; Inscriptions; Stained Glass
Interior: Southern Support Pier; Iznik Tilework
Interior: Southwestern Elevation, Side Aisle
Interior: Dome Detail; Medallion Bearing Inscription; Arabesques
Interior: Southern Support Pier Detail; Corbel and Muqarnas Molding Details;
Interior: Apse, Clerestory Detail
Interior: Molding Detail
Interior: Iznik Tilework Detail
Interior: Southwestern Gallery Detail, Inscription
Interior: Southwestern Gallery Facing Southeast
Interior: View from Gallery Facing Northeast; Minbar
Interior: View of Central Dome, Support Domes, from Southwest Gallery
Interior: View of Northwest Side Aisle, Gallery, from Southwest Gallery
Interior: Southwest Gallery, Facing Southeast
Interior: Southwest Gallery, Facing Northwest
Interior: Support Pier Detail
Interior: Southwest Gallery Facing Northeast
Interior: Northwest Gallery Facing Northeast, Support Pier
Interior: Northwest Gallery; View of Grand Arch Separating Central Hall from Side Aisle
Interior: Gallery; Western Corner; Groin Vault Detail
Interior: View of Southwest Gallery from Northwest Gallery; Support Piers
Interior: View of Southwest Gallery from Northwest Gallery; Support Piers
Interior: Northeast Elevation; View of Northeast Side Aisle and Gallery from Northwest Gallery; Support Piers
Interior: View Along Northwest Gallery
Interior: View of Central Prayer Hall, Qibla Wall, Support Piers, from Northwest Gallery
Interior: View of Central Prayer Hall, Qibla Wall, Central Dome, Support Piers, from Northwest Gallery
Interior: View of Support Domes, Muqarnas Molding, from Northwest Gallery
Interior: Northwestern Gallery, Inscription Detail; Iznik Tilework
Interior: View Facing South from Northwest Gallery
Interior: View Facing Southwest Along Northwest Gallery
Interior: View Facing Southeast along Northwest Gallery
Interior: View Facing Southeast along Northeast Gallery
Interior: Gallery, Eastern Corner
Interior: View of Support Domes, Muezzin's Tribune from Northeast Gallery
Interior: View of Support Pier, Muezzin's Tribune from Northeast Gallery
Exterior: Southwestern Gallery, Arched Portico
Exterior: Main Entrance Portal in Northwest; Inscription; Muqarnas
Exterior: Main Entrance Portal in Northwest; Inscription; Muqarnas
Exterior: Southeast Courtyard, Portico; Domed Bays; Inscription
Exterior: Northwestern Elevation, Blind Niche; Muqarnas; Iznik Tilework
Exterior: Courtyard; Sadirvan (Ablution Fountain); Domed Arcade
Exterior: Courtyard; Sadirvan (Ablution Fountain); Domed Portico; Complex Entrance
Exterior: Courtyard, View Along Northeastern Portico; Domed Bays
Exterior: Courtyard; Sadirvan (Ablution Fountain); Domed Portico; Complex Entrance
Exterior: Arched Portico; Minaret
Interior: Arched Portico; Muqarnas Columns
Exterior: Iznik Tilework Detail on Northwestern Wall
Exterior: Southeastern Courtyard, Column Base Detail
Exterior: Courtyard, Muqarnas Column Capital Detail
Exterior: Sadirvan Ornamental Details
Exterior: Engraved Medallion on Sadirvan, Polychrome Marble
Exterior: Sadirvan Ornamental Details
Exterior: Courtyard Arcade, Muqarnas Column Capital
Exterior: Courtyard, Muqarnas Column Capital
Exterior: Courtyard, Muqarnas Column Capital
Exterior: Courtyard, Muqarnas Column Capital
Exterior: Courtyard, Muqarnas Column Capital
Exterior: Courtyard, Muqarnas Column Capital
Exterior: Ornamental Detail Above Main Entrance Portal
Exterior: Ornamental Detail Above Main Entrance Portal; Inscription; Muqarnas; Gilded Engraved Medallions
Exterior: Ornamental Detail Above Main Entrance; Gilded Muqarnas
Exterior: Ornamental Detail Above Main Entrance; Inscription
Exterior: Ornamental Detail Around Main Entrance
Exterior: Ornamental Detail Around Main Entrance
Exterior: Ornamental Detail Around Main Entrance
Exterior: Ornamental Detail Around Main Entrance
Exterior: Northwestern Facade Detail, Blind Niche, Muqarnas, Engraved Medallions
Exterior: Northwestern Facade Detail, Ornamental Detail; Inscription; Iznik Tilework
Exterior: Eastern Facade Detail, Iznik Tile Revetment; Blind Niche Detail
Exterior: Northeastern Courtyard Portal, Engraved Relief Inscription
Exterior: Engraved Relief Inscription, Northeastern Complex Entrance
Exterior: Engraved Relief Inscription, Northeastern Complex Entrance
Exterior: Northeastern Facade Detail, Muqarnas Column Capital
Exterior: Northeastern Facade Detail, Engraved Ornamental Detail; Molding Detail
Exterior: Northeast Facade Detail, Polychrome Marble Ornamentation
Exterior: Northeastern Facade Detail, Engraved Ornamental Grill; Inscription; Polychrome Marble
Exterior: Northeastern Facade Detail, Polychrome Marble Medallion
Exterior: Stonework Detail; Molding Detail Above Northeastern Courtyard Portal
Exterior: Stonework Detail; Molding Detail Above Northeastern Courtyard Portal
Exterior: Northeast Elevation
Exterior: Northeast Elevation
Exterior: Northeast Mosque Elevation
Exterior: Northwest Side Entrance
Exterior: View Along Northeast Side Arcade; Side Entrance
Exterior: View from Northeast of Side Arcade, Ablution Fountains
Exterior: View of Northeast Side Entrance to Courtyard
Exterior: Complex Main Entrance Portal, Northwest Elevation
Exterior: Complex Main Entrance Portal, Northwest Elevation
Exterior: Complex Main Entrance Portal, Northwest Elevation
Exterior: View Along Southwest Facade; Complex Side Entrance; Arcade
Exterior: View Along Southwest Side Arcade, Ablution Fountains
Exterior: View Along Southwest Side Arcade
Exterior: Southeast Mosque Elevation
Exterior: Entrance to Ramp Leading to Royal Lodge, Northeastern Corner of Complex
Exterior: Ramp Leading to Royal Lodge, Northeastern Corner of Complex
Exterior: Southeast Elevation of Mosque
Exterior: Northwest Dome Elevation, Drum, Support Domes; Mosque Superstructure
Exterior: Northwest Courtyard Facade
Exterior: Northwest Central Dome Detail
Exterior: Northweset Courtyard Roof Detail; Entrance Gate Ornamentation
Exterior: North Minaret Detail
Exterior: Southwest Dome Superstructure Detail
Exterior: Galata Tower, Viewed from Yeni Valide Camii
Interior: Main Prayer Area, Dome
Interior: Mihrab
Interior: Side aisle
Interior: Balcony
Interior: Gallery
Interior: Gallery
Exterior: Plaza
Exterior: View from the West, the Spice Bazaar
Exterior: Eminonu Square
Exterior: Eminonu Square, East
Exterior: Courtyard, Eastern Corner
Exterior: Courtyard
Exterior: Southeastern End
Panorama Tour
