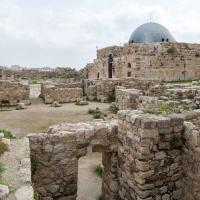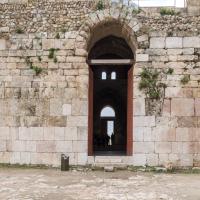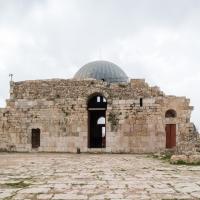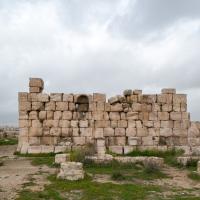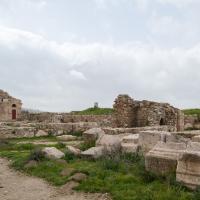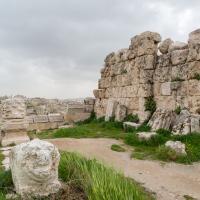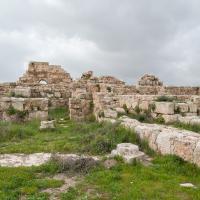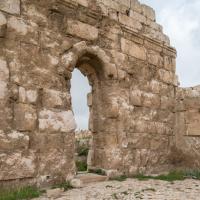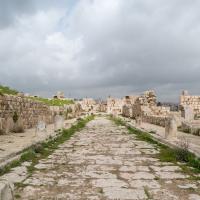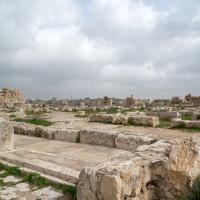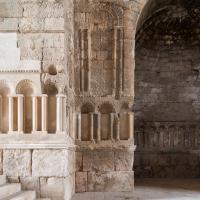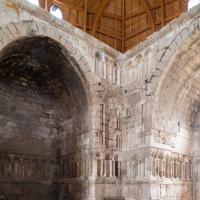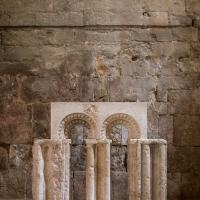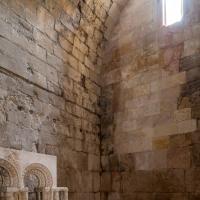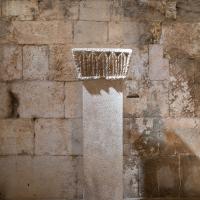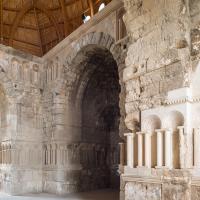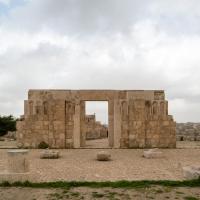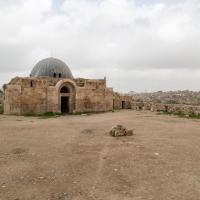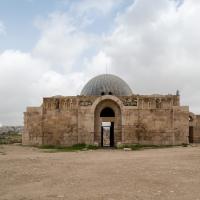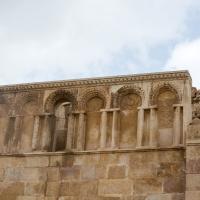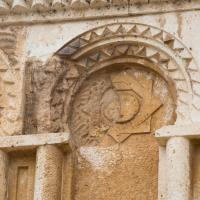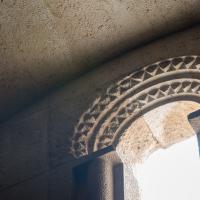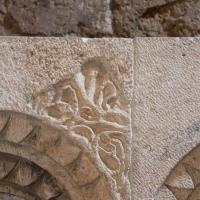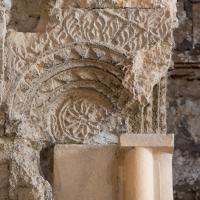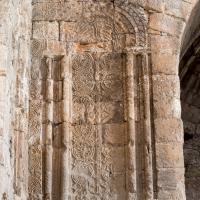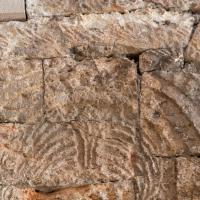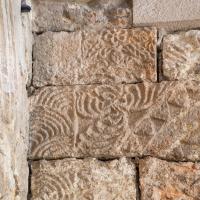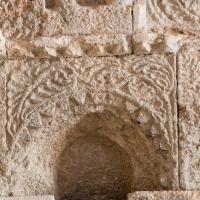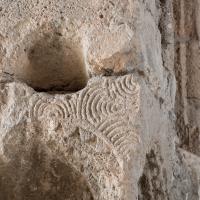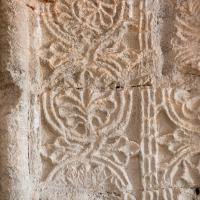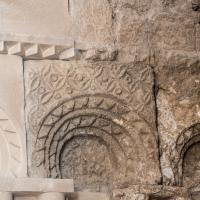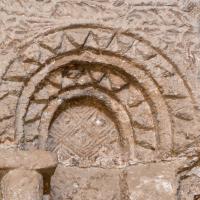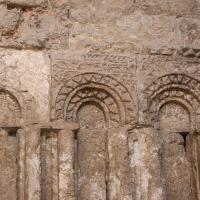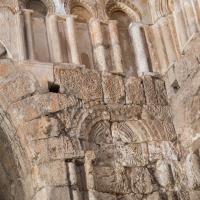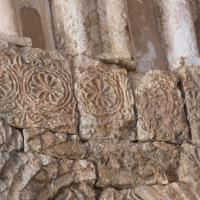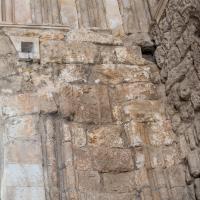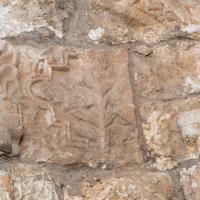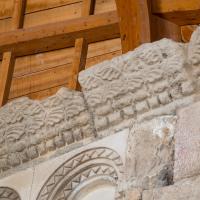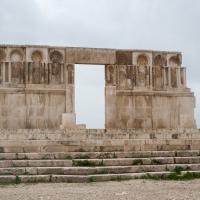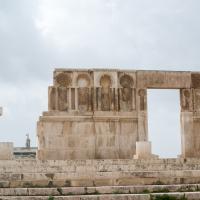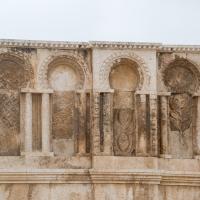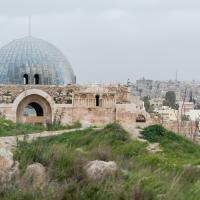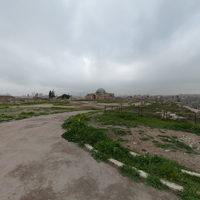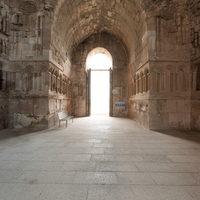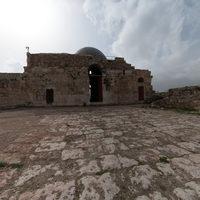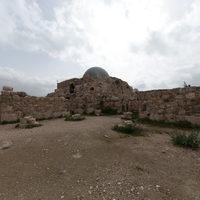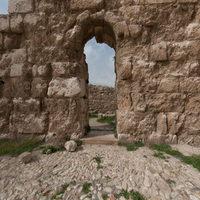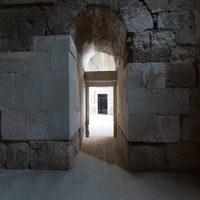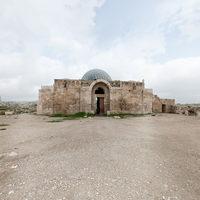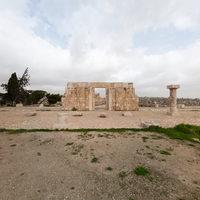Umayyad Residential Units from West, with view of Monumental Gateway
Monumental Gateway, North Portal
Monumental Gateway, View of northern façade
Umayyad Residential Units, View from South
View of Umayyad Monumental Gateway and Umayyad Residential Units from northeast
Umayyad Residential Units, northernmost view facing east, column and sculptural fragments
Umayyad Residential Units, northernmost view facing northwest, Arch and Wall of Umayyad Audience Hall and Throne Chamber in distance
Portal, Umayyad Audience Hall and Throne Chamber, facing northwest
View of Colonnaded Street and Roman Temple Wall facing North from Umayyad Monumental Gateway
View of Colonnaded Street and Roman Temple Wall facing northeast from Umayyad Monumental Gateway
Monumental Gateway, Southwest corner of central chamber
Monumental Gateway, Northwest corner
Monumental Gateway, Sculptural display, southeastern chamber
Monumental Gateway, Southeastern chamber
Monumental Gateway, Sculptural Display, southwestern Chamber
Monumental Gateway, South Entrance facing northeast into Central chamber
Umayyad Mosque, Reconstructed north wall
Monumental Gateway, Umayyad Monumental Gateway facing North from Courtyard
Monumental Gateway, Southern façade
Monumental Gateway, Detail of Sculptural Program on South side of northern façade
Monumental Gateway, Detail of Blind Arch, Relief, of Sculptural Program on South side of northern façade
Monumental Gateway, Detail of Southern window in southeastern chamber
Monumental Gateway, Detail of carving on Arch on Western Wall
Monumental Gateway, Detail of Relief carving on Arch on Western Wall
Monumental Gateway, Detail of Relief carving on Arch on Western Wall
Monumental Gateway, Detail of Relief carving on Arch on Western Wall
Monumental Gateway, Detail of Relief carving on Arch on Western Wall
Monumental Gateway, Detail of Relief carving on Arch on Western Wall
Monumental Gateway, Detail of Relief carving on Arch on Western Wall
Monumental Gateway, Detail of Relief carving on Arch on Western Wall
Monumental Gateway, Detail of Relief carving on Arch on Western Wall
Monumental Gateway, Detail of Relief carving on Arch on Western Wall
Monumental Gateway, Detail of Relief carving on Arch on Western Wall
Monumental Gateway, Detail of Relief on northwestern corner of Central chamber
Monumental Gateway, Detail of Relief on Western Wall
Monumental Gateway, Detail of Relief on northeastern corner of Central chamber
Monumental Gateway, Detail of Relief on northeastern corner of Central chamber
Monumental Gateway, Detail of Cornice in Main chamber
Umayyad Mosque, Reconstructed northern wall, seen from north
Umayyad Mosque, Reconstructed northern wall, seen from north
Umayyad Mosque, Detail of blind arcade on reconstructed northern wall, seen from north
Monumental Gateway, View from South
View from east path between Umayyad Palace and Temple of Hercules, with Amman cityscape in background
Interior: Monumental Gateway Dome
North of Monumental Gateway with view of Roman Colonnaded Street
Umayyad Residential Complex northwest of Monumental Gateway Dome
Portal, Umayyad Audience Hall and Throne Chamber North of Monumental Gateway
Interior: Monumental Gateway, southeast chamber
Courtyard South of Monumental Gateway
Umayyad Mosque, with view of Jordan Archaeological Museum, and southeastern wing of Monumental Gateway through reconstructed Mosque's North Gate
Detail: in situ rock cuttings
Detail: in situ rock cuttings
