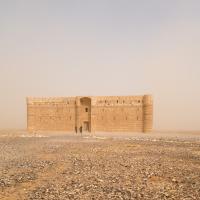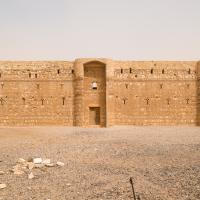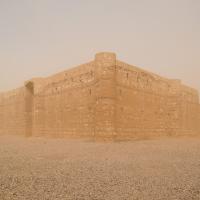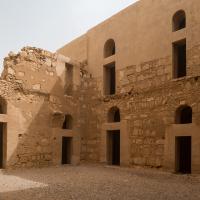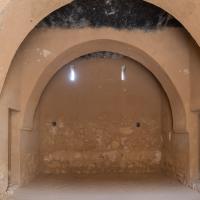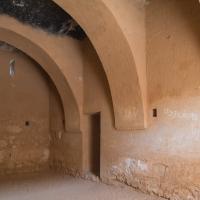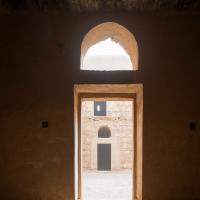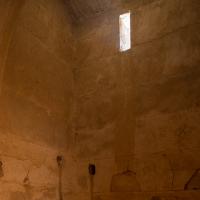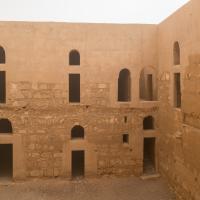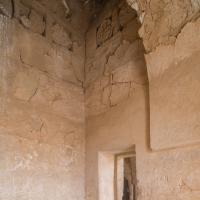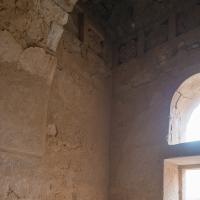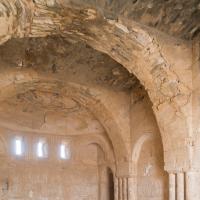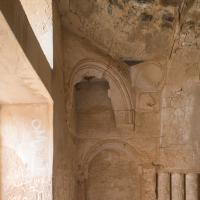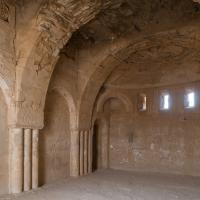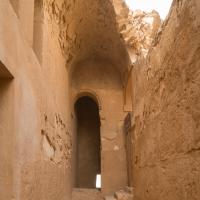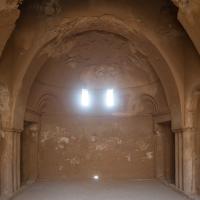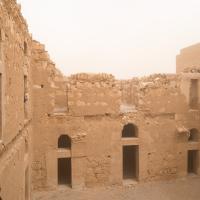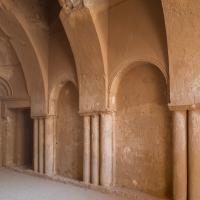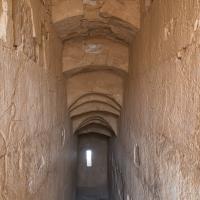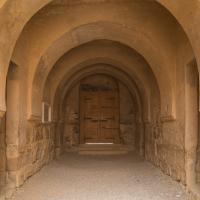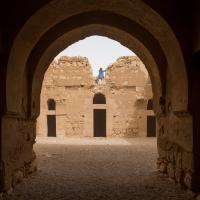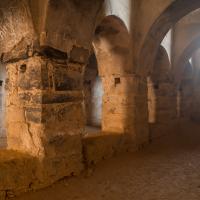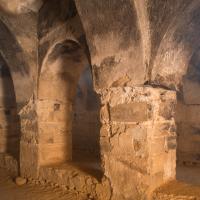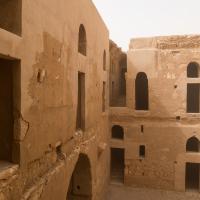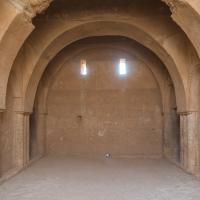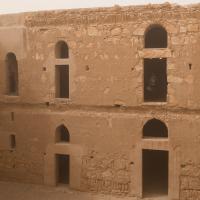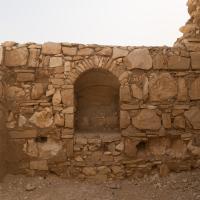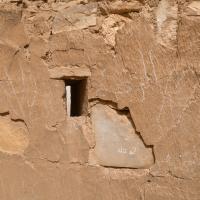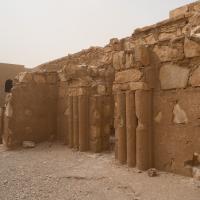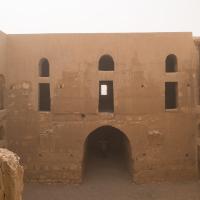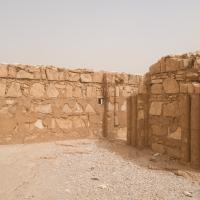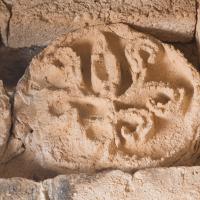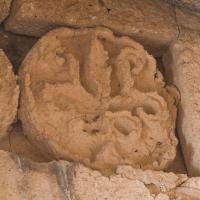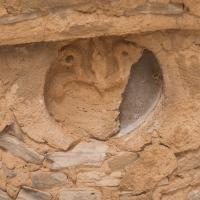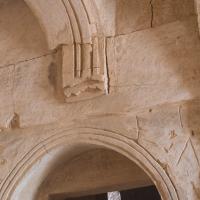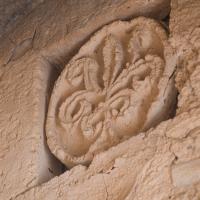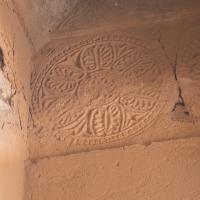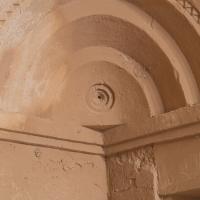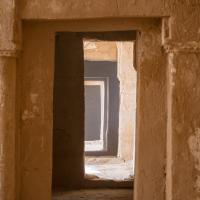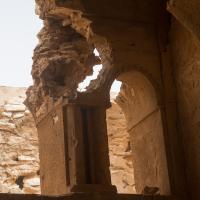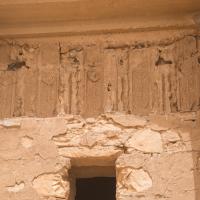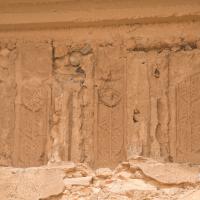South façade, facing northwest
South façade, facing northwest
Southeastern Corner
Inner courtyard, facing northeast
Chamber on northwestern side of complex, facing West
Chamber on northwestern side of complex, facing northwest
Chamber on northwestern side of complex, facing east into inner courtyard
Chamber on northwestern side of complex, facing southwestern corner
View of courtyard from upper floor, facing east from Western side of complex
Small chamber on southwestern side of complex, upper floor, detail of northwestern corner
Small chamber on southwestern side of complex, upper floor, detail of northeastern corner
Large chamber on Western side of complex, upper floor, facing northwest, view of columns and arches
Large chamber on Western side of complex, upper floor, sculptural details in southeastern corner
Large chamber on Western side of complex, upper floor, facing southwest, view of columns and arches
Southwestern stairway to upper floor, facing West
Chamber on Southern side of complex, upper floor, facing South
Inner courtyard viewed from upper floor, facing North
Chamber on Southern side of complex, upper floor, facing southwest
Stairway on eastern side of complex, upper floor, facing South
Main entrance on South side of complex, facing South
Facing North from main entrance, two levels of North side in view
Chamber for stables east of main entrance on Southern side of complex, ground floor, facing northeast
Chamber for stables east of main entrance on Southern side of complex, ground floor, facing southeast
Facing southwest towards central courtyard from upper floor on southeastern corner of complex
Large chamber on southeastern side of complex, upper floor, facing South
Facing West towards central courtyard from upper floor on eastern side of complex
Niche among ruins of eastern chamber on northern side of complex, upper floor, facing east
Detail of slit on eastern chamber wall on northern side of complex, upper floor, facing North
Central large chamber ruins on northern side of complex, upper floor, facing southwest
Facing South towards central courtyard from central large chamber ruins on northern side of complex, main entrance through central arch
Central large chamber ruins on northern side of complex, upper floor, facing northeast
Detail of sculptural relief on stucco disc in small chamber southeast of large chamber on Western side of complex, upper floor
Detail of sculptural relief on stucco disc in small chamber southeast of large chamber on Western side of complex, upper floor
Detail of sculptural relief on stucco disc in small chamber southeast of large chamber on Western side of complex, upper floor
Detail of northwest doorway on large chamber on Western side of complex, upper floor
Detail of sculptural relief on stucco disc in large chamber on Western side of complex, upper floor
Detail of sculptural relief in large chamber on Southern side of complex, upper floor
Detail of southwestern corner niche in large chamber on Southern side of complex, upper floor
View through doorways facing east on Southern side of complex, upper floor
Detail of wall ruins in small chamber on Western end of Southern side of complex, upper floor
Detail of sculptural program on Southern façade above main entrance, upper level
Detail of sculptural program on Southern façade above main entrance, upper level
