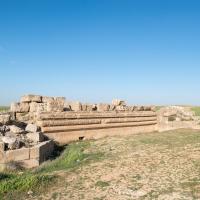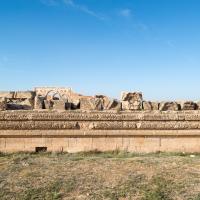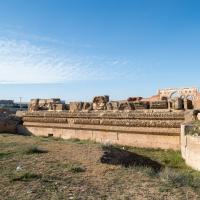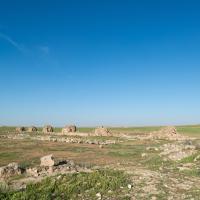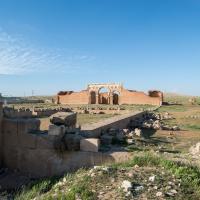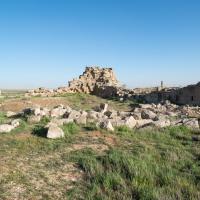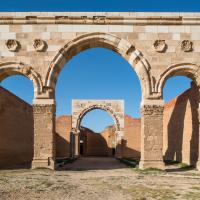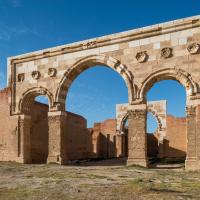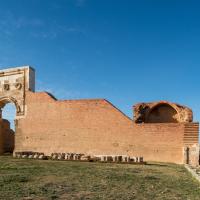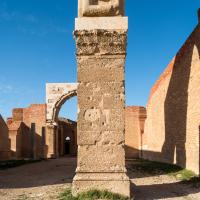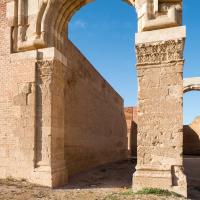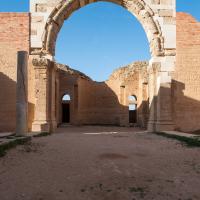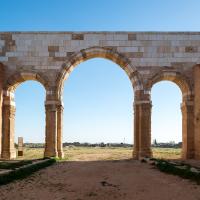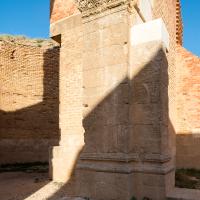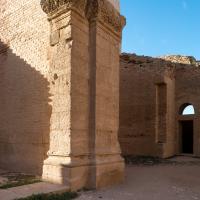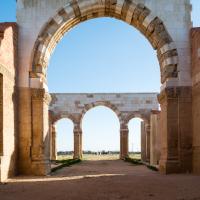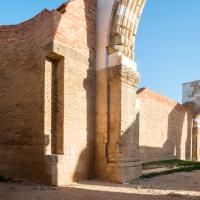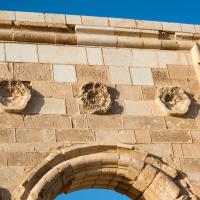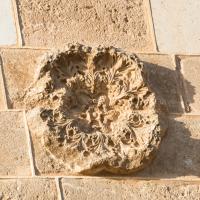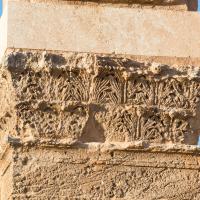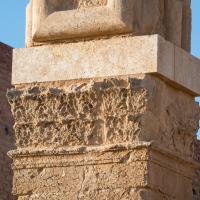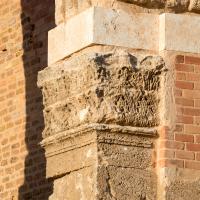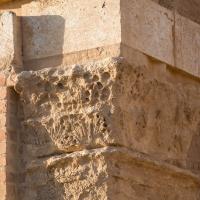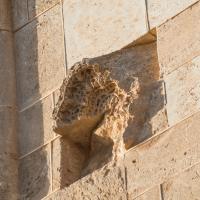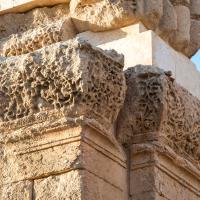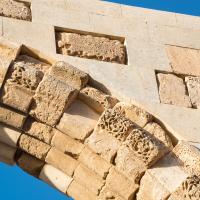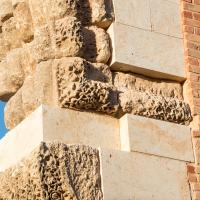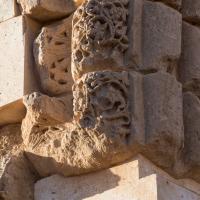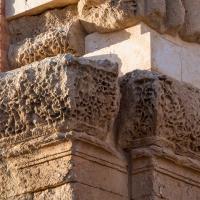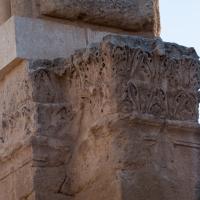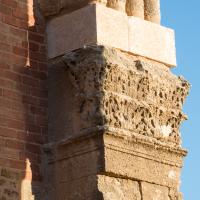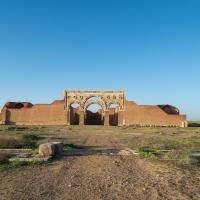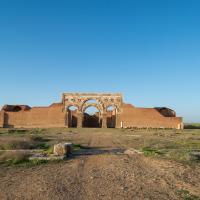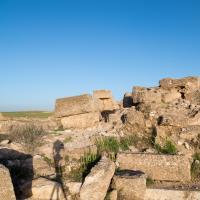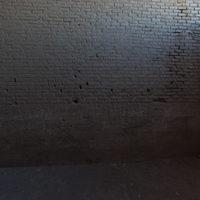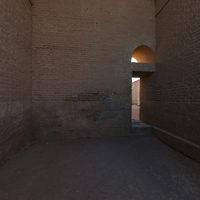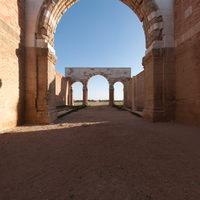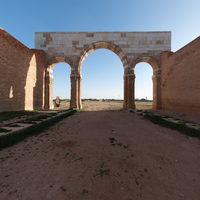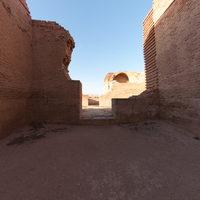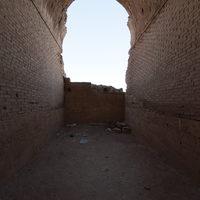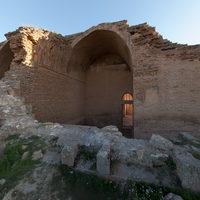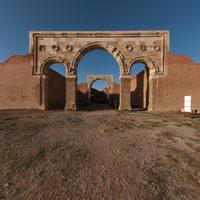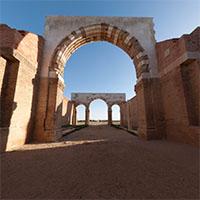Remains of South façade, east of main entrance
Remains of South façade, east of main entrance
Remains of South façade, east of main entrance
South of site, facing northeast towards east outer wall ruins
Distant view of reconstructed façade from southeastern boundary of site
Wall ruins on southeastern corner of site, facing southeast
Reconstructed triple-arched façade, entrance to columned hall, seen from South
Reconstructed triple-arched façade, entrance to columned hall, seen from southeast
Reconstructed wall east of triple-arched façade, from main courtyard facing North
Triple-arched façade, detail of eastern pier, facing North
Triple-Arched façade, detail of Western arch, facing northwest
Reconstructed arch, entrance to audience hall
Triple-Arched façade, entrance to columned hall, view from North towards main courtyard outside
Reconstructed arch, entrance to audience hall, detail of eastern pier
Reconstructed arch, entrance to audience hall, detail of Western pier
Reconstructed arches, one leading to audience hall in foreground and triple-arched façade in background, view from North towards main courtyard outside
Reconstructed arch, entrance to audience hall, view of eastern pier from northwest
Triple-arched façade, detail of rosettes on east side
Triple-arched façade, detail of rosette on east side
Triple-arched façade, detail of eastern middle pier capital, view from South
Triple-arched façade, detail of Western middle pier capital, view from South
Triple-arched façade, detail of easternmost pier capital, view from South
Triple-arched façade, detail of Westernmost pier capital, view from South
Triple-arched façade, detail of rosette on West side
Arched entry to audience hall, detail of Western pier capital, view from South
Eastern side of arched entry to audience hall, view of reconstruction from South, detail
Eastern base of arched entry to audience hall, view of reconstruction from South, detail
Sculptural elements on Western base of arched entry to audience hall, detail
Detail of Western pier capital supporting arched entry to audience hall, view from South
Detail of Western middle pier capital supporting triple-arched façade, view from North
Detail of easternmost pier capital supporting triple-arched façade, view from North
View of reconstructed triple-arched façade from main courtyard, facing North
View of reconstructed triple-arched façade from main courtyard, facing North
Ruins of Southern wall of site, facing east
Northwest chamber
Northeast chamber
Audience hall
Columned hall
Southwest chamber
Northeast room in corner
North side of site
South façade, view of reconstructed arches and into site
Panorama Tour
