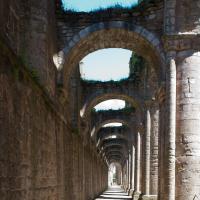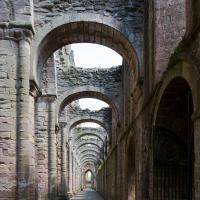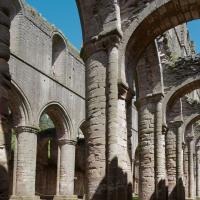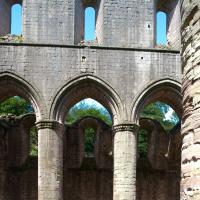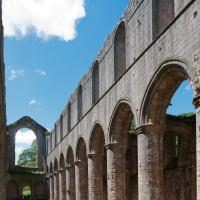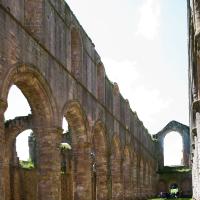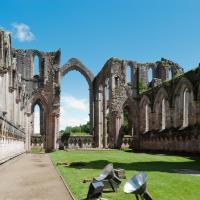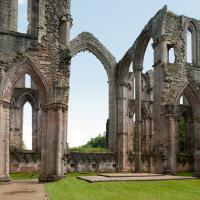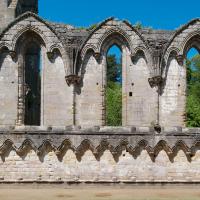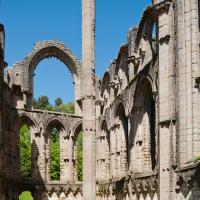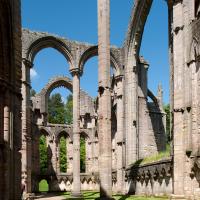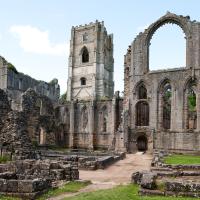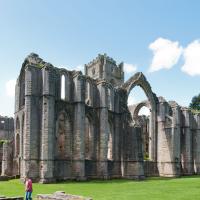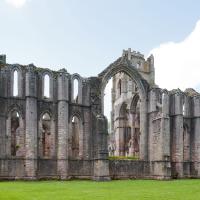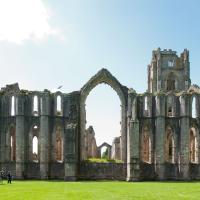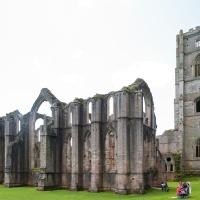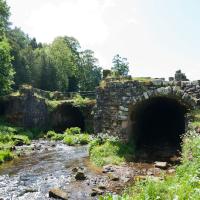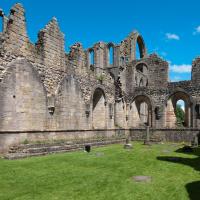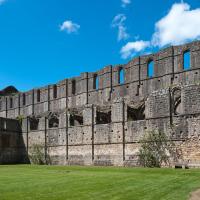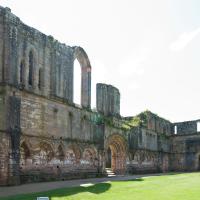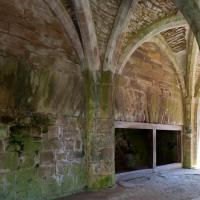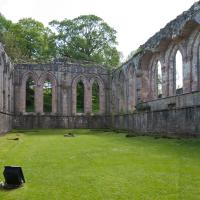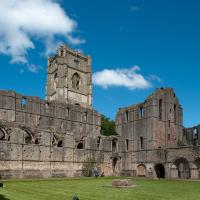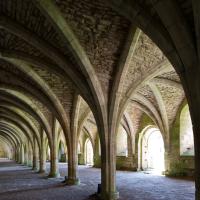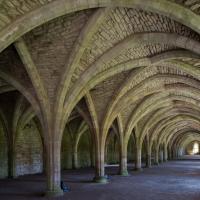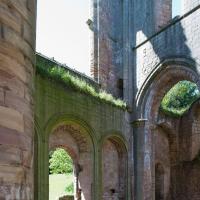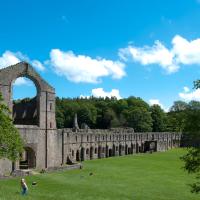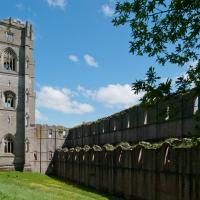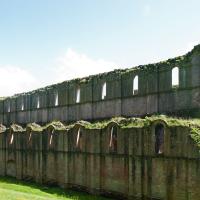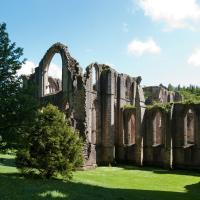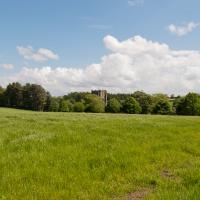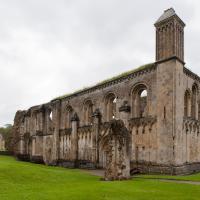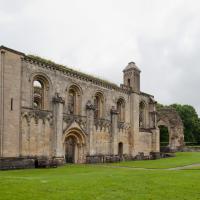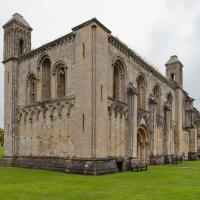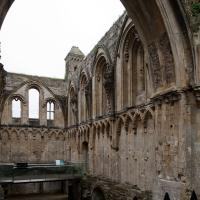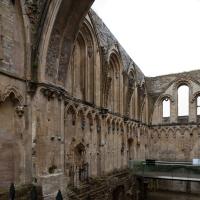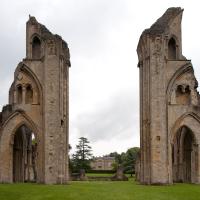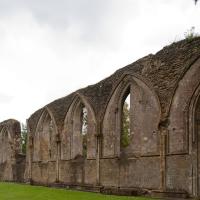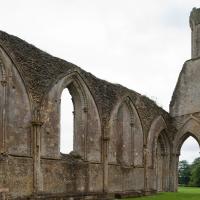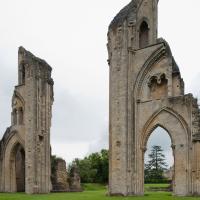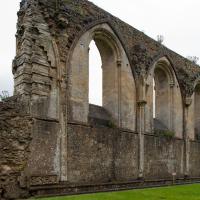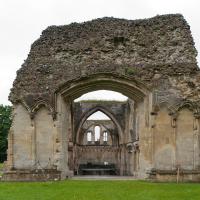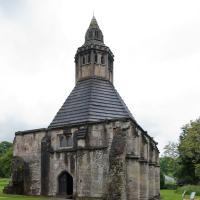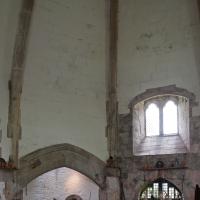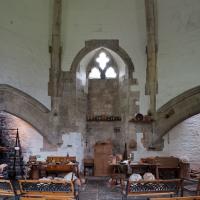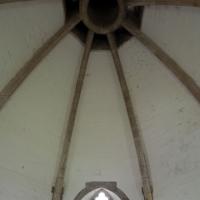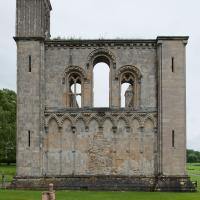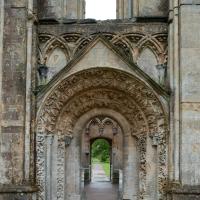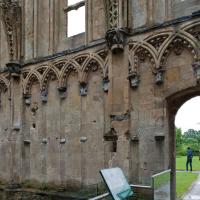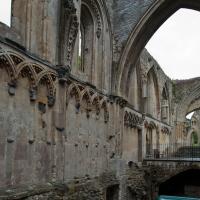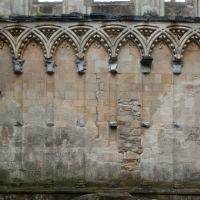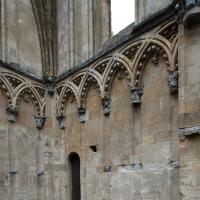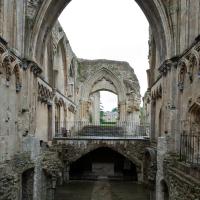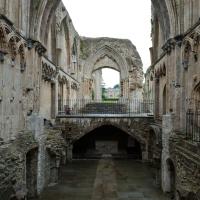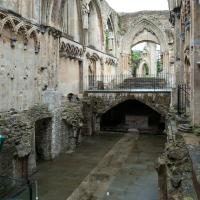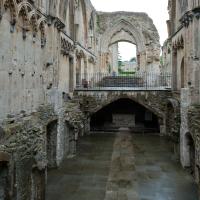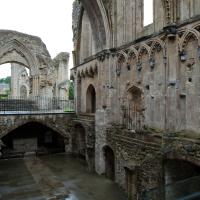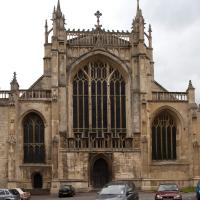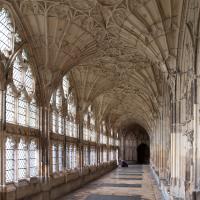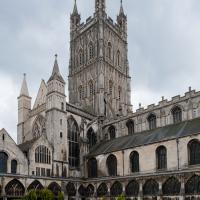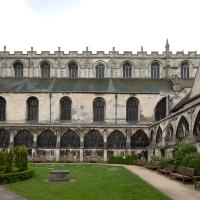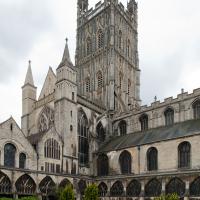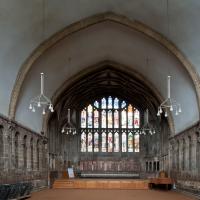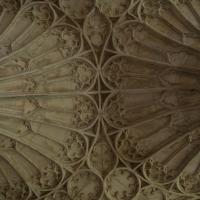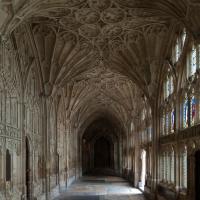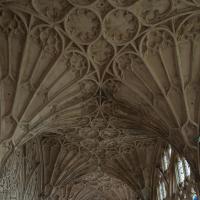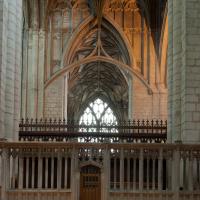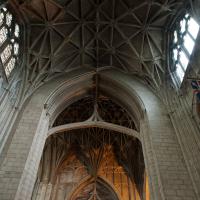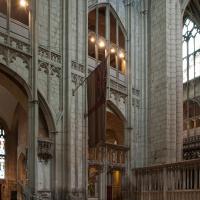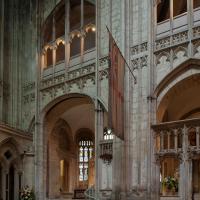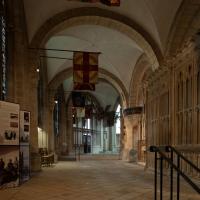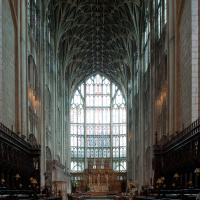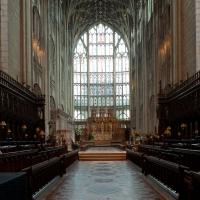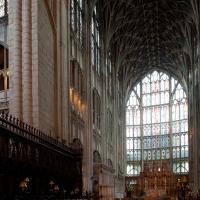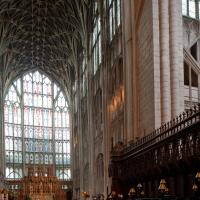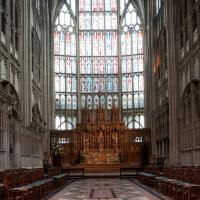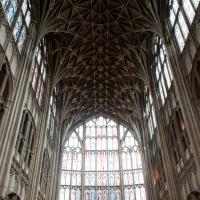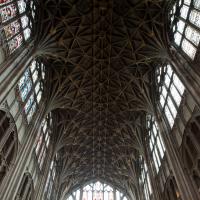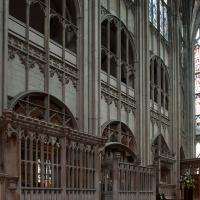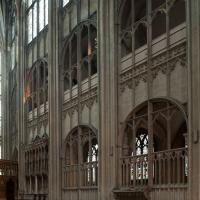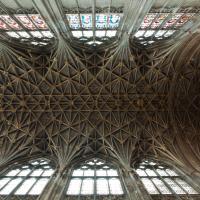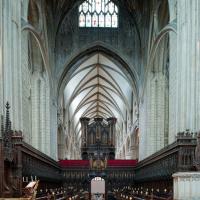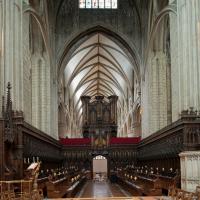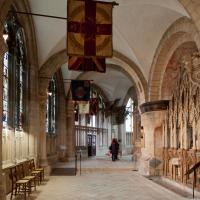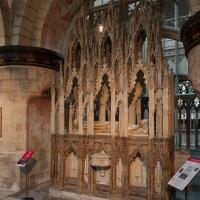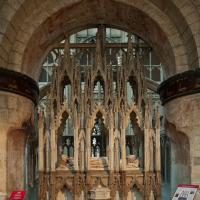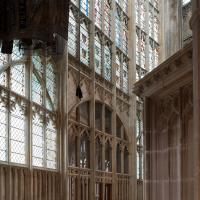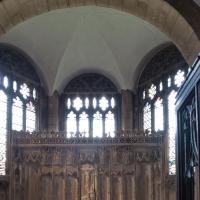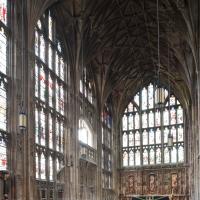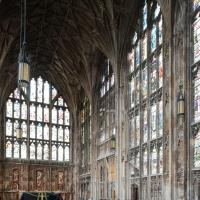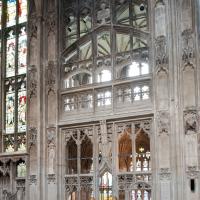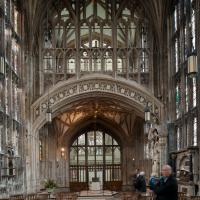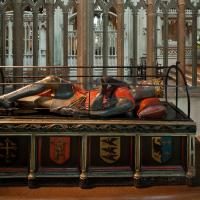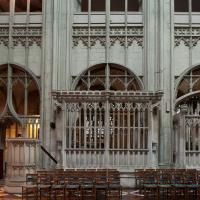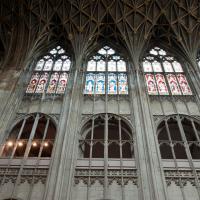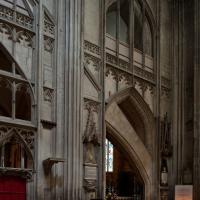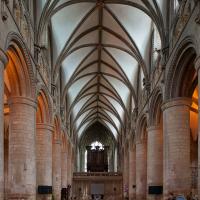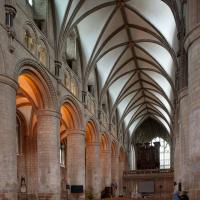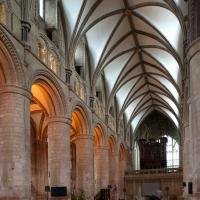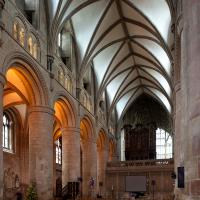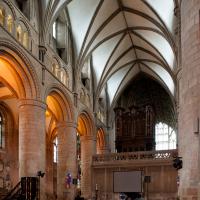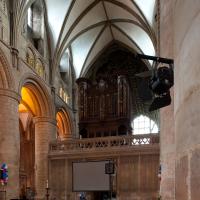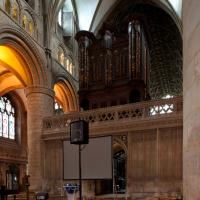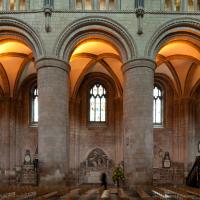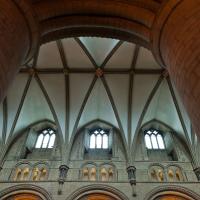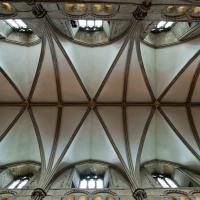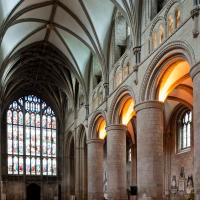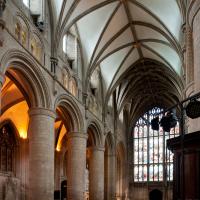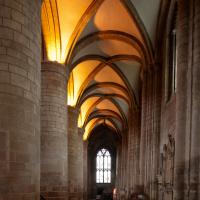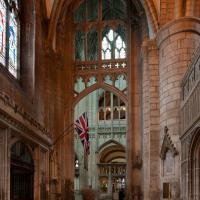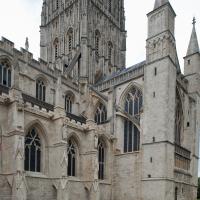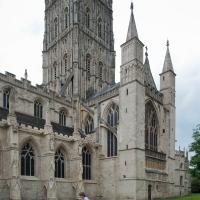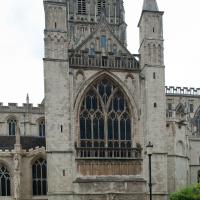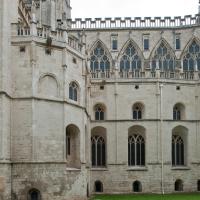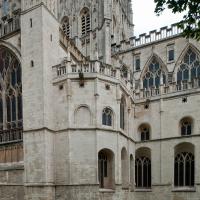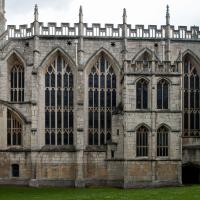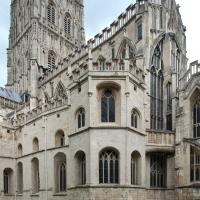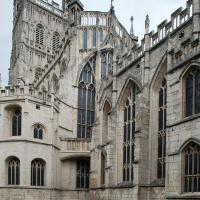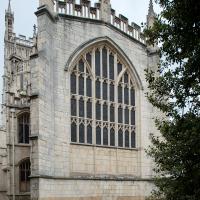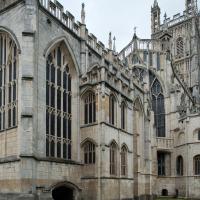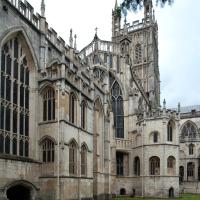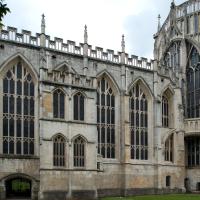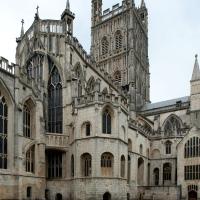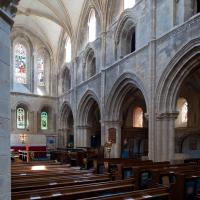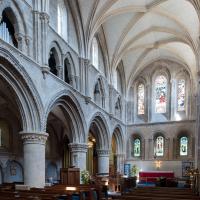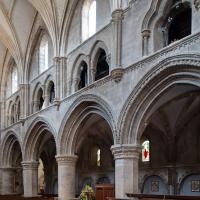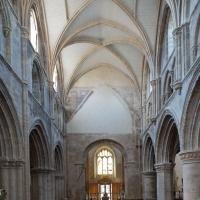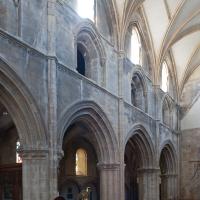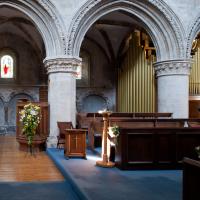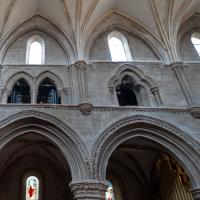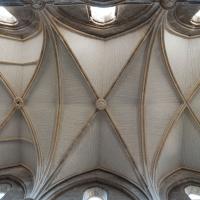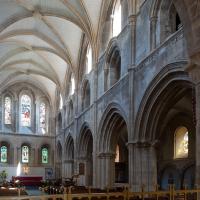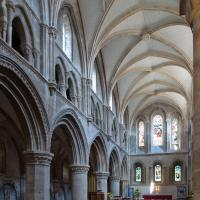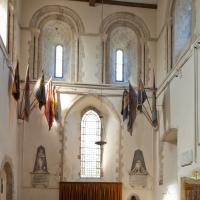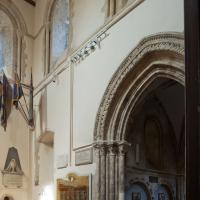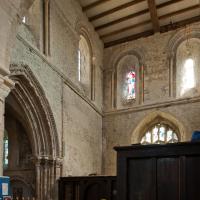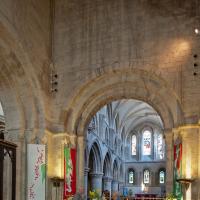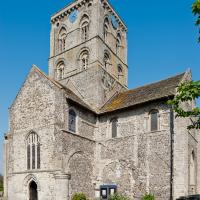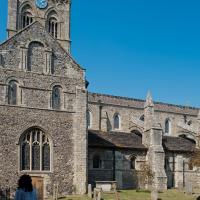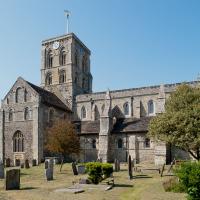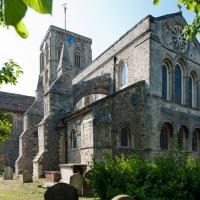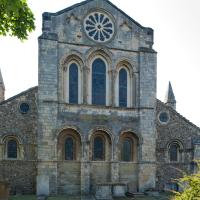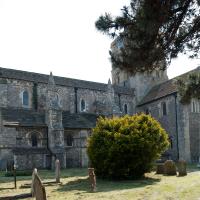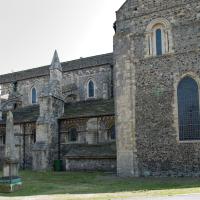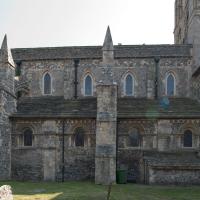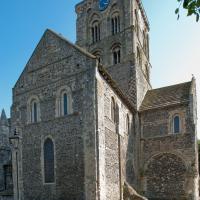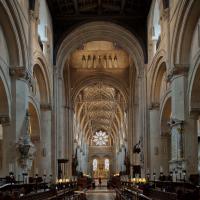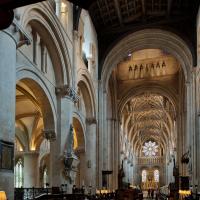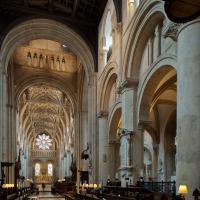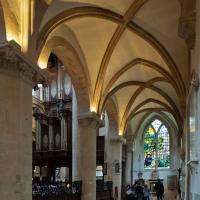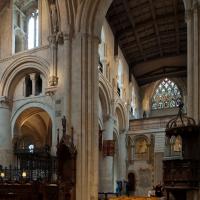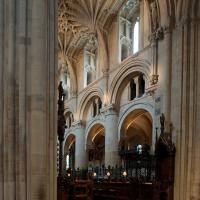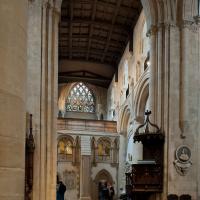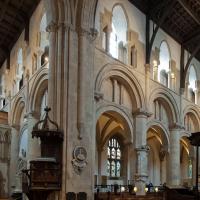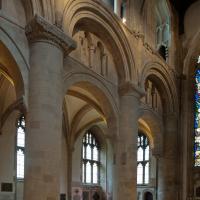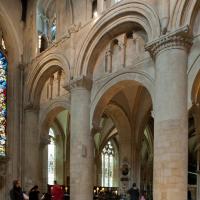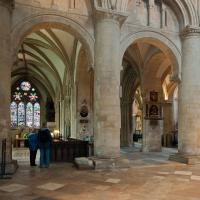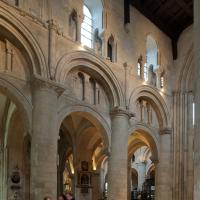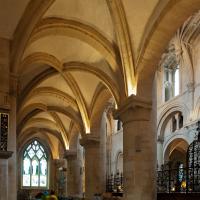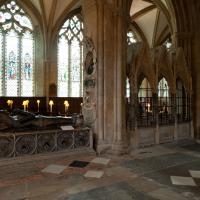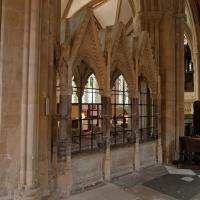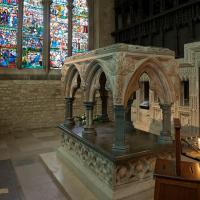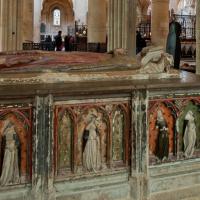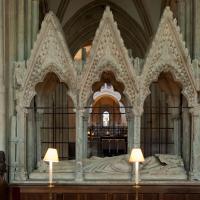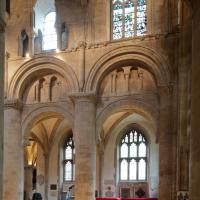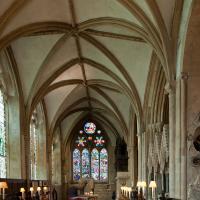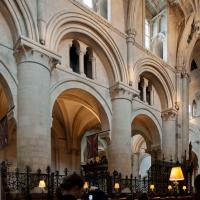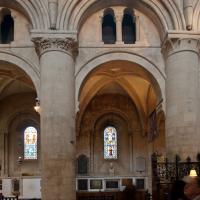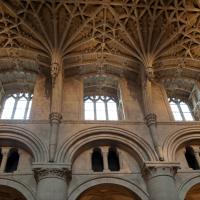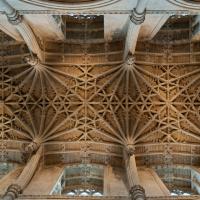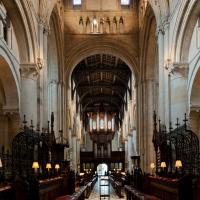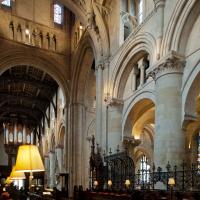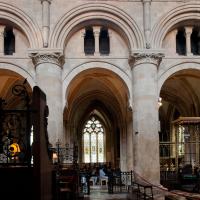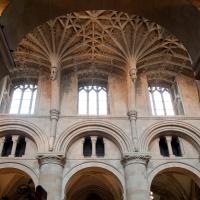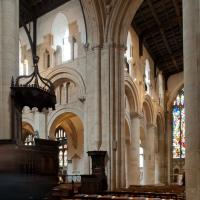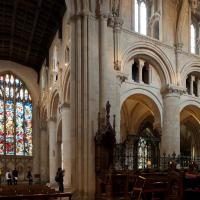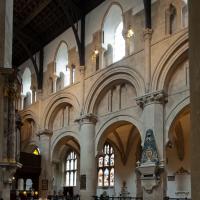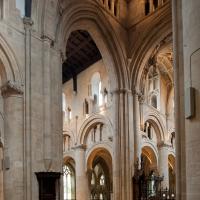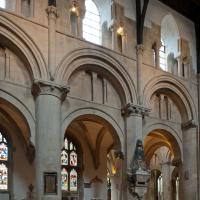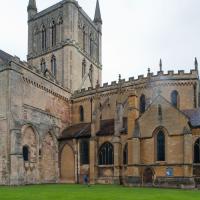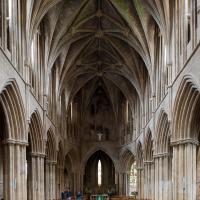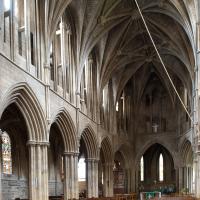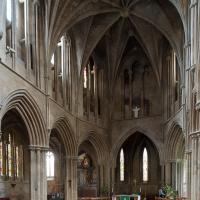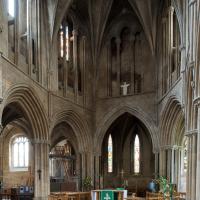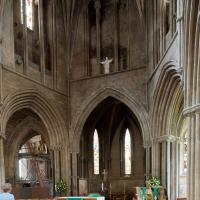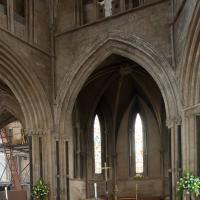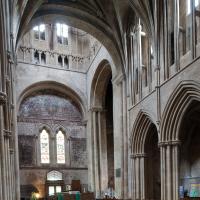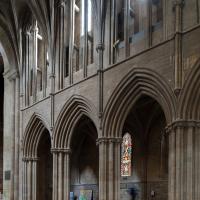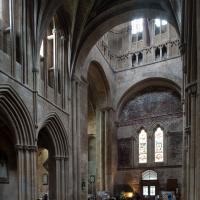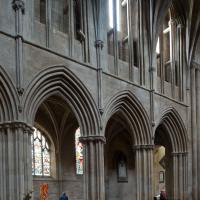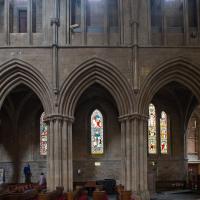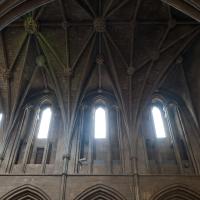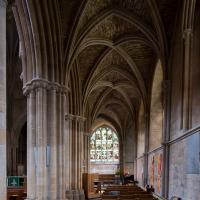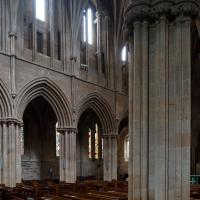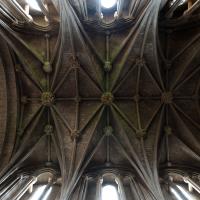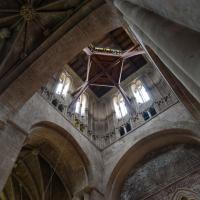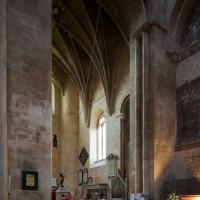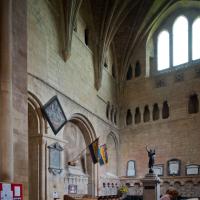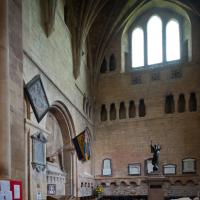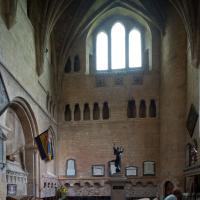Fountains Abbey
Interior, north aisle looking east
Fountains Abbey
Interior, south aisle looking east
Fountains Abbey
Interior, south aisle looking northeast
Fountains Abbey
Interior, nave looking north
Fountains Abbey
Interior, nave looking northwest
Fountains Abbey
Interior, nave looking southwest
Fountains Abbey
Interior, chevet looking southeast
Fountains Abbey
Interior, chevet looking southeast
Fountains Abbey
Interior, chevet, north elevation
Fountains Abbey
Interior, Chapel of the Nine Altars, north transept
Fountains Abbey
Interior, Chapel of the Nine Altars, south transept looking north
Fountains Abbey
Exterior, chevet and chapel, south elevation
Fountains Abbey
Exterior, southeast corner elevation
Fountains Abbey
Exterior, east elevation
Fountains Abbey
Exterior, east elevation
Fountains Abbey
Exterior, northeast corner elevation
Fountains Abbey
Exterior, southeast tunnel under infirmary
Fountains Abbey
Interior, chapter house
Fountains Abbey
Exterior, cloister looking northwest
Fountains Abbey
Exterior, cloisters looking southwest
Fountains Abbey
Interior, Infirmary Hall
Fountains Abbey
Interior, refectory
Fountains Abbey
Exterior, cloister looking northeast
Fountains Abbey
Interior, Infirmary Hall
Fountains Abbey
Interior, Infirmary Hall
Fountains Abbey
Interior, center portal
Fountains Abbey
Exterior, western frontispiece and cloister
Fountains Abbey
Exterior, north elevation of nave and west elevation of north transept
Fountains Abbey
Exterior, nave, north elevation
Fountains Abbey
Exterior, chevet and chapel, north elevation
Fountains Abbey
Exterior, lantern tower, distant view
Glastonbury Abbey
Exterior, west chapel, northwest corner elevation
Glastonbury Abbey
Exterior, west chapel, southwest corner elevation
Glastonbury Abbey
Exterior, west chapel, southwest corner elevation
Glastonbury Abbey
Interior, west chapel looking northwest
Glastonbury Abbey
Interior, west chapel looking southwest
Glastonbury Abbey
Interior, nave looking east
Glastonbury Abbey
Interior, chevet, south elevation
Glastonbury Abbey
Interior, chevet, south elevation
Glastonbury Abbey
Exterior, north and south transepts
Glastonbury Abbey
Interior, nave, south elevation
Glastonbury Abbey
Interior, west end looking west
Glastonbury Abbey
Exterior, Abbot's kitchen
Glastonbury Abbey
Interior, Abbot's kitchen
Glastonbury Abbey
Interior, Abbot's kitchen
Glastonbury Abbey
Interior, Abbot's kitchen vault
Glastonbury Abbey
Exterior, west chapel, west elevation
Glastonbury Abbey
Exterior, south portal
Glastonbury Abbey
Interior, west chapel looking south
Glastonbury Abbey
Interior, west chapel looking northeast
Glastonbury Abbey
Interior, west chapel dado
Glastonbury Abbey
Interior, west chapel dado
Glastonbury Abbey
Interior, west chapel looking east
Glastonbury Abbey
Interior, west chapel looking east
Glastonbury Abbey
Interior, west chapel looking northwest
Glastonbury Abbey
Interior, west chapel looking east
Glastonbury Abbey
Interior, west chapel looking southeast
Cathedral Church of St Peter and the Holy and Indivisible Trinity, Gloucester
Exterior, western frontispiece
Cathedral Church of St Peter and the Holy and Indivisible Trinity, Gloucester
Interior, cloister elevation
Cathedral Church of St Peter and the Holy and Indivisible Trinity, Gloucester
Exterior, lantern tower, northwest corner elevation
Cathedral Church of St Peter and the Holy and Indivisible Trinity, Gloucester
Exterior, north cloister elevation
Cathedral Church of St Peter and the Holy and Indivisible Trinity, Gloucester
Exterior, lantern tower, northwest corner elevation
Cathedral Church of St Peter and the Holy and Indivisible Trinity, Gloucester
Interior, Chapter House looking east
Cathedral Church of St Peter and the Holy and Indivisible Trinity, Gloucester
Interior, cloister vault
Cathedral Church of St Peter and the Holy and Indivisible Trinity, Gloucester
Interior, cloister elevation
Cathedral Church of St Peter and the Holy and Indivisible Trinity, Gloucester
Interior, cloister vault
Cathedral Church of St Peter and the Holy and Indivisible Trinity, Gloucester
Interior, north transept chapel
Cathedral Church of St Peter and the Holy and Indivisible Trinity, Gloucester
Interior, north transept elevation
Cathedral Church of St Peter and the Holy and Indivisible Trinity, Gloucester
Interior, north transept looking southeast
Cathedral Church of St Peter and the Holy and Indivisible Trinity, Gloucester
Interior, north transept looking east
Cathedral Church of St Peter and the Holy and Indivisible Trinity, Gloucester
Interior, north ambulatory looking east
Cathedral Church of St Peter and the Holy and Indivisible Trinity, Gloucester
Interior, chevet looking east
Cathedral Church of St Peter and the Holy and Indivisible Trinity, Gloucester
Interior, chevet looking east
Cathedral Church of St Peter and the Holy and Indivisible Trinity, Gloucester
Interior, chevet looking northeast
Cathedral Church of St Peter and the Holy and Indivisible Trinity, Gloucester
Interior, chevet looking southeast
Cathedral Church of St Peter and the Holy and Indivisible Trinity, Gloucester
Interior, high altar
Cathedral Church of St Peter and the Holy and Indivisible Trinity, Gloucester
Interior, chevet vault
Cathedral Church of St Peter and the Holy and Indivisible Trinity, Gloucester
Interior, chevet vault
Cathedral Church of St Peter and the Holy and Indivisible Trinity, Gloucester
Interior, chevet looking northeast
Cathedral Church of St Peter and the Holy and Indivisible Trinity, Gloucester
Interior, chevet looking southeast
Cathedral Church of St Peter and the Holy and Indivisible Trinity, Gloucester
Interior, chevet vault
Cathedral Church of St Peter and the Holy and Indivisible Trinity, Gloucester
Interior, chevet looking west
Cathedral Church of St Peter and the Holy and Indivisible Trinity, Gloucester
Interior, chevet looking west
Cathedral Church of St Peter and the Holy and Indivisible Trinity, Gloucester
Interior, north ambulatory looking east
Cathedral Church of St Peter and the Holy and Indivisible Trinity, Gloucester
Interior, tomb of King Edward II, north ambulatory aisle
Cathedral Church of St Peter and the Holy and Indivisible Trinity, Gloucester
Interior, tomb of King Edward II, north ambulatory aisle
Cathedral Church of St Peter and the Holy and Indivisible Trinity, Gloucester
Interior, portal to Lady Chapel
Cathedral Church of St Peter and the Holy and Indivisible Trinity, Gloucester
Interior, portal to Lady Chapel
Cathedral Church of St Peter and the Holy and Indivisible Trinity, Gloucester
Interior, Lady Chapel looking northeast
Cathedral Church of St Peter and the Holy and Indivisible Trinity, Gloucester
Interior, Lady Chapel looking southeast
Cathedral Church of St Peter and the Holy and Indivisible Trinity, Gloucester
Interior, Lady Chapel looking south
Cathedral Church of St Peter and the Holy and Indivisible Trinity, Gloucester
Interior, Lady Chapel looking west
Cathedral Church of St Peter and the Holy and Indivisible Trinity, Gloucester
Interior, south ambulatory aisle, tomb of Robert, Duke of Normandy
Cathedral Church of St Peter and the Holy and Indivisible Trinity, Gloucester
Interior, chevet
Cathedral Church of St Peter and the Holy and Indivisible Trinity, Gloucester
Interior, chevet
Cathedral Church of St Peter and the Holy and Indivisible Trinity, Gloucester
Interior, south transept looking east
Cathedral Church of St Peter and the Holy and Indivisible Trinity, Gloucester
Interior, nave looking east
Cathedral Church of St Peter and the Holy and Indivisible Trinity, Gloucester
Interior, nave looking northeast
Cathedral Church of St Peter and the Holy and Indivisible Trinity, Gloucester
Interior, nave looking northeast
Cathedral Church of St Peter and the Holy and Indivisible Trinity, Gloucester
Interior, nave looking northeast
Cathedral Church of St Peter and the Holy and Indivisible Trinity, Gloucester
Interior, nave looking northeast
Cathedral Church of St Peter and the Holy and Indivisible Trinity, Gloucester
Interior, nave looking northeast
Cathedral Church of St Peter and the Holy and Indivisible Trinity, Gloucester
Interior, crossing looking northeast
Cathedral Church of St Peter and the Holy and Indivisible Trinity, Gloucester
Interior, north aisle elevation
Cathedral Church of St Peter and the Holy and Indivisible Trinity, Gloucester
Interior, nave elevation
Cathedral Church of St Peter and the Holy and Indivisible Trinity, Gloucester
Interior, nave vault
Cathedral Church of St Peter and the Holy and Indivisible Trinity, Gloucester
Interior, nave looking northwest
Cathedral Church of St Peter and the Holy and Indivisible Trinity, Gloucester
Interior, nave looking southwest
Cathedral Church of St Peter and the Holy and Indivisible Trinity, Gloucester
Interior, north aisle looking west
Cathedral Church of St Peter and the Holy and Indivisible Trinity, Gloucester
Interior, north aisle looking east
Cathedral Church of St Peter and the Holy and Indivisible Trinity, Gloucester
Exterior, south transept, southwest corner elevation
Cathedral Church of St Peter and the Holy and Indivisible Trinity, Gloucester
Exterior, lantern tower, southwest corner elevation
Cathedral Church of St Peter and the Holy and Indivisible Trinity, Gloucester
Exterior, south transept elevation
Cathedral Church of St Peter and the Holy and Indivisible Trinity, Gloucester
Exterior, chevet, south elevation
Cathedral Church of St Peter and the Holy and Indivisible Trinity, Gloucester
Exterior, St. Andrew's Chapel, south elevation
Cathedral Church of St Peter and the Holy and Indivisible Trinity, Gloucester
Exterior, Lady Chapel south elevation
Cathedral Church of St Peter and the Holy and Indivisible Trinity, Gloucester
Exterior, chevet, southeast corner elevation
Cathedral Church of St Peter and the Holy and Indivisible Trinity, Gloucester
Exterior, chevet, southeast elevation
Cathedral Church of St Peter and the Holy and Indivisible Trinity, Gloucester
Exterior, east elevation of lady chapel
Cathedral Church of St Peter and the Holy and Indivisible Trinity, Gloucester
Exterior, chevet, northeast corner elevation
Cathedral Church of St Peter and the Holy and Indivisible Trinity, Gloucester
Exterior, chevet, northeast elevation
Cathedral Church of St Peter and the Holy and Indivisible Trinity, Gloucester
Exterior, Lady Chapel north elevation
Cathedral Church of St Peter and the Holy and Indivisible Trinity, Gloucester
Exterior, chevet, northeast elevation
Saint Mary de Haura Church, Shoreham-by-Sea
Interior, north chevet arcade looking southeast
Saint Mary de Haura Church, Shoreham-by-Sea
Interior, chevet looking northeast
Saint Mary de Haura Church, Shoreham-by-Sea
Interior, north chevet elevation
Saint Mary de Haura Church, Shoreham-by-Sea
Interior, nave looking west
Saint Mary de Haura Church, Shoreham-by-Sea
Interior, south nave elevation
Saint Mary de Haura Church, Shoreham-by-Sea
Interior, east end looking north
Saint Mary de Haura Church, Shoreham-by-Sea
Interior, north chevet elevation
Saint Mary de Haura Church, Shoreham-by-Sea
Interior, chevet vaults
Saint Mary de Haura Church, Shoreham-by-Sea
Interior, west end looking southeast into nave
Saint Mary de Haura Church, Shoreham-by-Sea
Interior, west end, looking into nave
Saint Mary de Haura Church, Shoreham-by-Sea
Interior, north transept
Saint Mary de Haura Church, Shoreham-by-Sea
Interior, narthex looking northeast
Saint Mary de Haura Church, Shoreham-by-Sea
Interior, south transept
Saint Mary de Haura Church, Shoreham-by-Sea
Interior, narthex looking east
Saint Mary de Haura Church, Shoreham-by-Sea
Exterior, lantern tower, southwest elevation
Saint Mary de Haura Church, Shoreham-by-Sea
Exterior, nave, south elevation
Saint Mary de Haura Church, Shoreham-by-Sea
Exterior, south elevation
Saint Mary de Haura Church, Shoreham-by-Sea
Exterior, southeast corner of chevet
Saint Mary de Haura Church, Shoreham-by-Sea
Exterior
Saint Mary de Haura Church, Shoreham-by-Sea
Exterior, north elevation
Saint Mary de Haura Church, Shoreham-by-Sea
Exterior, chevet, north elevation
Saint Mary de Haura Church, Shoreham-by-Sea
Exterior, chevet, north elevation
Saint Mary de Haura Church, Shoreham-by-Sea
Exterior, lantern tower, northwest elevation
Christ Church Cathedral, Oxford
Interior, nave looking east
Christ Church Cathedral, Oxford
Interior, nave looking northeast
Christ Church Cathedral, Oxford
Interior, nave looking southeast
Christ Church Cathedral, Oxford
Interior, north aisle looking west
Christ Church Cathedral, Oxford
Interior, crossing looking south
Christ Church Cathedral, Oxford
Interior, crossing looking southeast
Christ Church Cathedral, Oxford
Interior, south transept
Christ Church Cathedral, Oxford
Interior, crossing looking southwest
Christ Church Cathedral, Oxford
Interior, north transept aisle
Christ Church Cathedral, Oxford
Interior, north transept
Christ Church Cathedral, Oxford
Interior, north transept
Christ Church Cathedral, Oxford
Interior, north transept
Christ Church Cathedral, Oxford
Interior, north aisle looking east
Christ Church Cathedral, Oxford
Interior, north transept, The Nowers Monument
Christ Church Cathedral, Oxford
Interior, north transept, Tomb of Prior Alexander Sutton
Christ Church Cathedral, Oxford
Interior, Shrine of St. Frideswide in Latin Chapel
Christ Church Cathedral, Oxford
Interior, north transept, Tomb of Lady Elizabeth Montacute
Christ Church Cathedral, Oxford
Interior, north transept, Tomb of Prior Alexander Sutton
Christ Church Cathedral, Oxford
Interior, north transept aisle
Christ Church Cathedral, Oxford
Interior, north transept looking east
Christ Church Cathedral, Oxford
Interior, chevet looking southwest
Christ Church Cathedral, Oxford
Interior, south ambulatory aisle
Christ Church Cathedral, Oxford
Interior, chevet, south elevation
Christ Church Cathedral, Oxford
Interior, chevet vault
Christ Church Cathedral, Oxford
Interior, chevet looking west
Christ Church Cathedral, Oxford
Interior, chevet looking northwest
Christ Church Cathedral, Oxford
Interior, chevet looking north
Christ Church Cathedral, Oxford
Interior, chevet elevation
Christ Church Cathedral, Oxford
Interior, crossing looking northwest
Christ Church Cathedral, Oxford
Interior, crossing looking northeast
Christ Church Cathedral, Oxford
Interior, south aisle looking northeast
Christ Church Cathedral, Oxford
Interior, nave looking northeast
Christ Church Cathedral, Oxford
Interior, nave looking northeast
Abbey Church of Holy Cross with Saint Edburgha, Pershore
Exterior, south elevation
Abbey Church of Holy Cross with Saint Edburgha, Pershore
Interior, nave looking east
Abbey Church of Holy Cross with Saint Edburgha, Pershore
Interior, nave looking northeast
Abbey Church of Holy Cross with Saint Edburgha, Pershore
Interior, nave looking northeast
Abbey Church of Holy Cross with Saint Edburgha, Pershore
Interior, nave looking northeast
Abbey Church of Holy Cross with Saint Edburgha, Pershore
Interior, apse looking northeast
Abbey Church of Holy Cross with Saint Edburgha, Pershore
Interior, apse looking northeast
Abbey Church of Holy Cross with Saint Edburgha, Pershore
Interior, apse looking northwest
Abbey Church of Holy Cross with Saint Edburgha, Pershore
Interior, apse looking northwest
Abbey Church of Holy Cross with Saint Edburgha, Pershore
Interior, apse looking southwest
Abbey Church of Holy Cross with Saint Edburgha, Pershore
Interior, apse looking northwest
Abbey Church of Holy Cross with Saint Edburgha, Pershore
Interior, nave looking north
Abbey Church of Holy Cross with Saint Edburgha, Pershore
Interior, nave elevation
Abbey Church of Holy Cross with Saint Edburgha, Pershore
Interior, south aisle looking east
Abbey Church of Holy Cross with Saint Edburgha, Pershore
Interior, south aisle looking northeast
Abbey Church of Holy Cross with Saint Edburgha, Pershore
Interior, nave vault
Abbey Church of Holy Cross with Saint Edburgha, Pershore
Interior, lantern tower vault
Abbey Church of Holy Cross with Saint Edburgha, Pershore
Interior, south transept
Abbey Church of Holy Cross with Saint Edburgha, Pershore
Interior, south transept looking southeast
Abbey Church of Holy Cross with Saint Edburgha, Pershore
Interior, south transept looking south
Abbey Church of Holy Cross with Saint Edburgha, Pershore
Interior, south transept looking south
