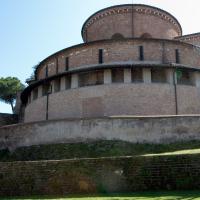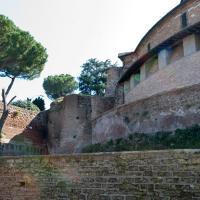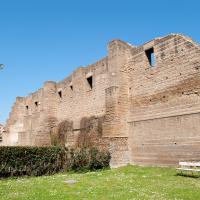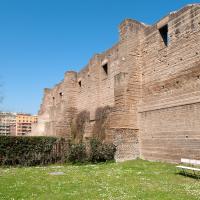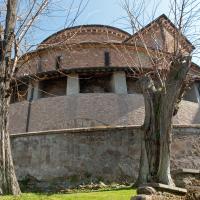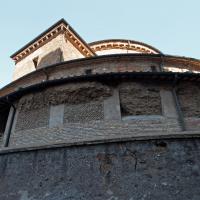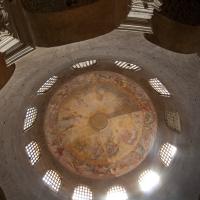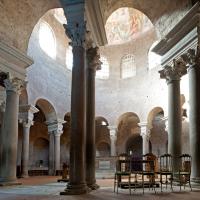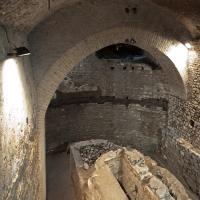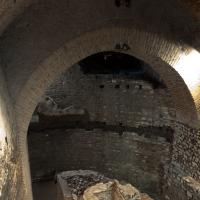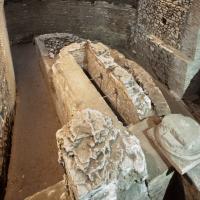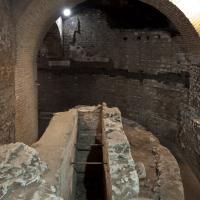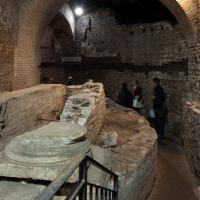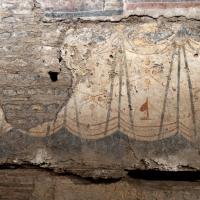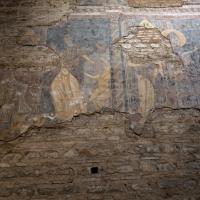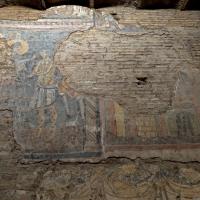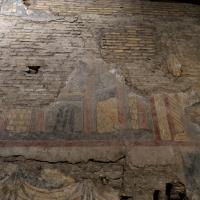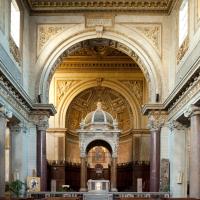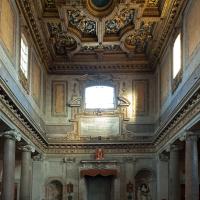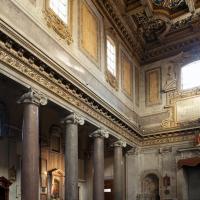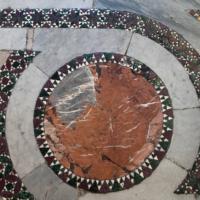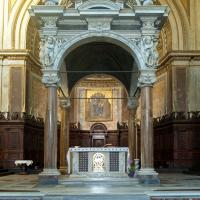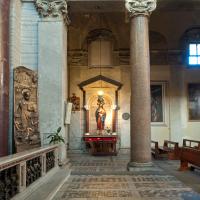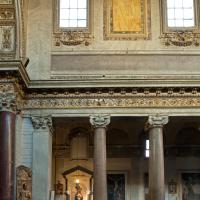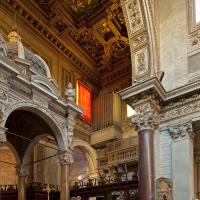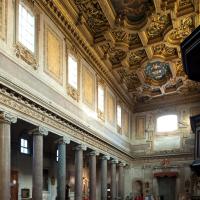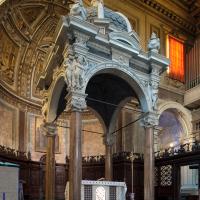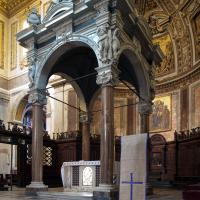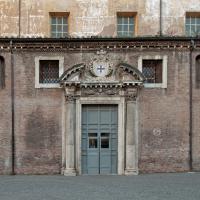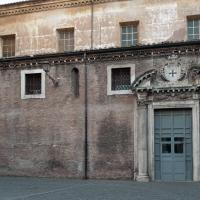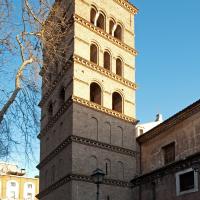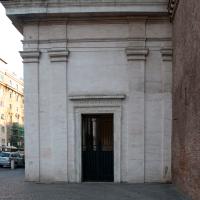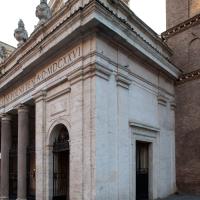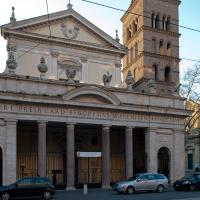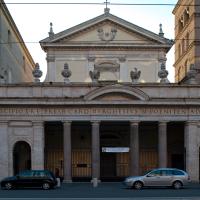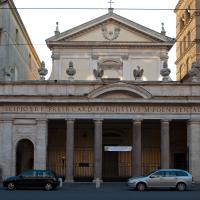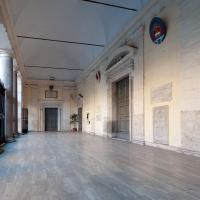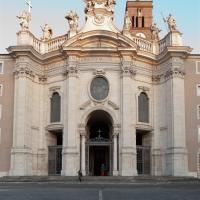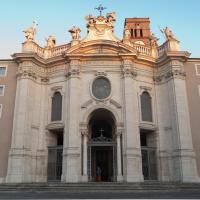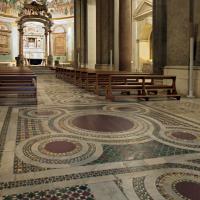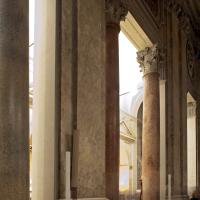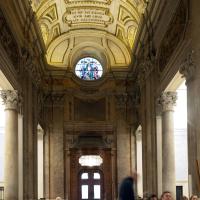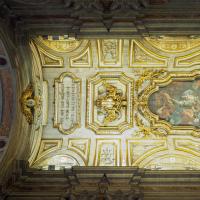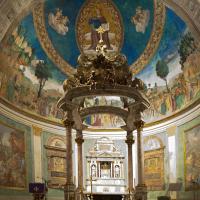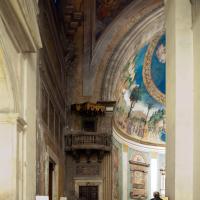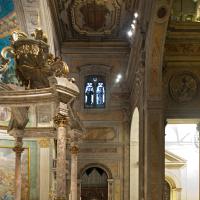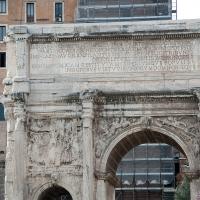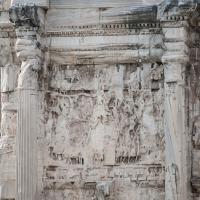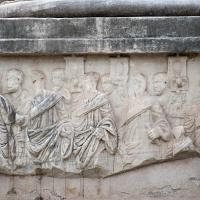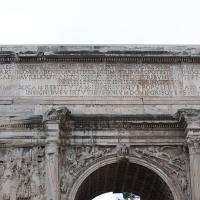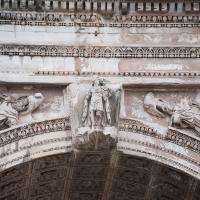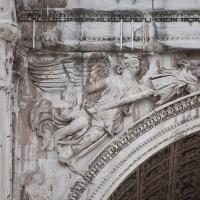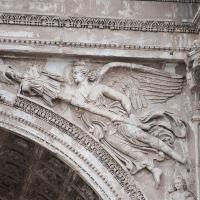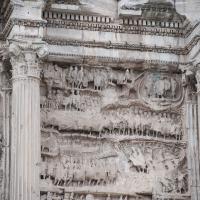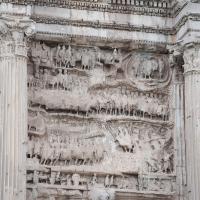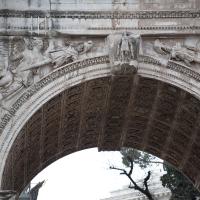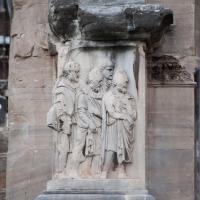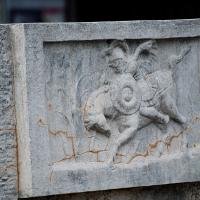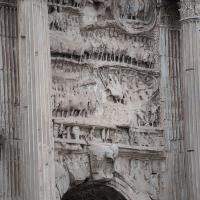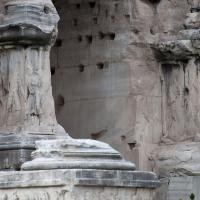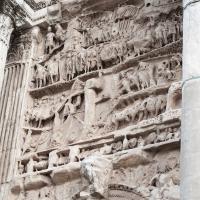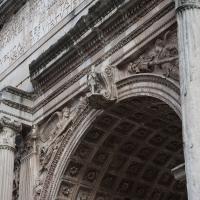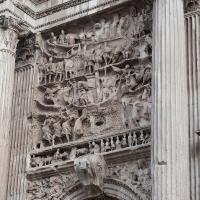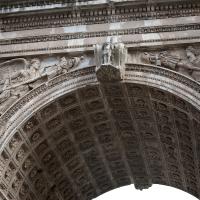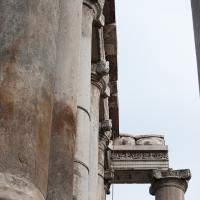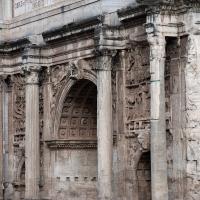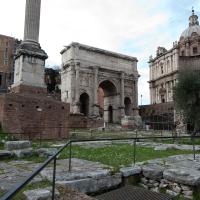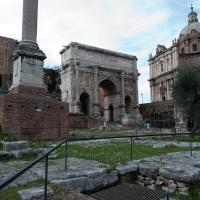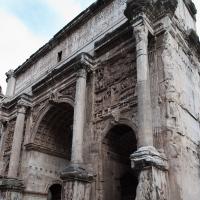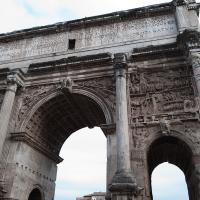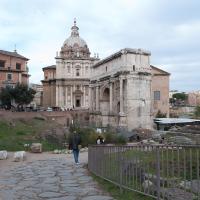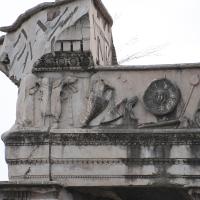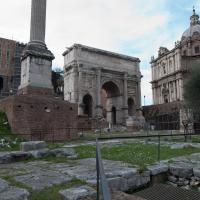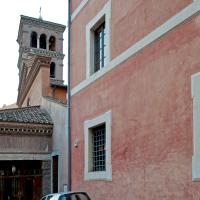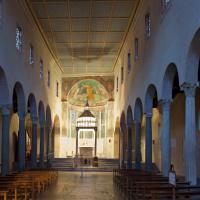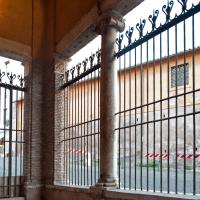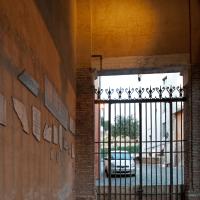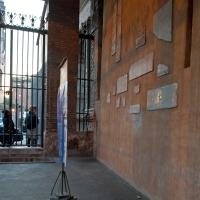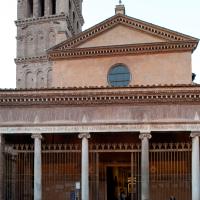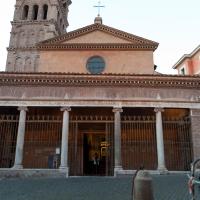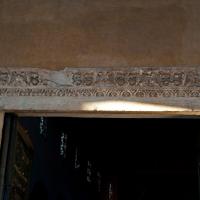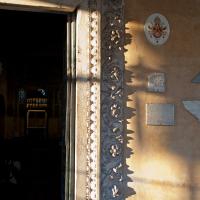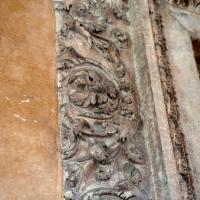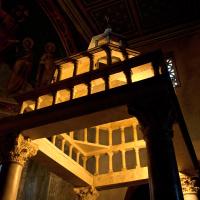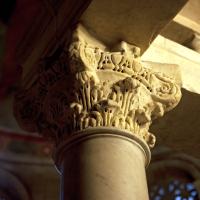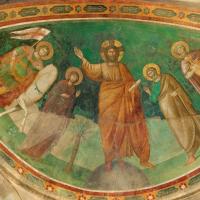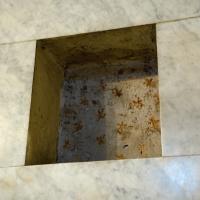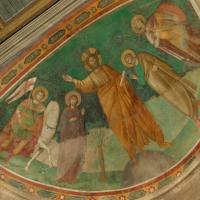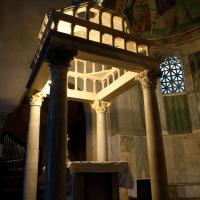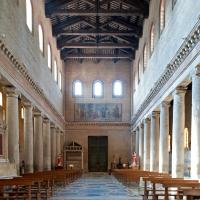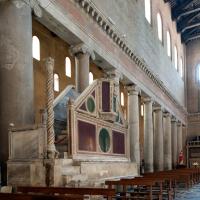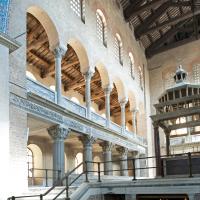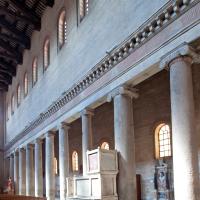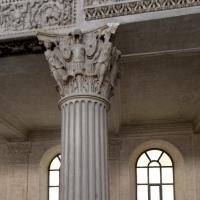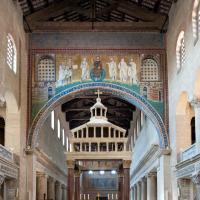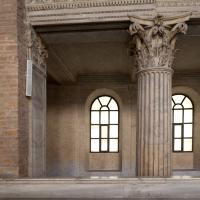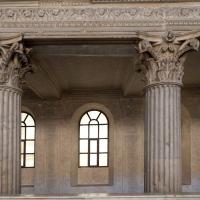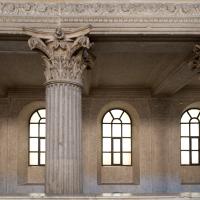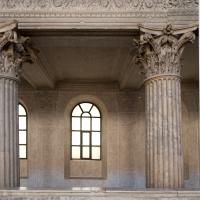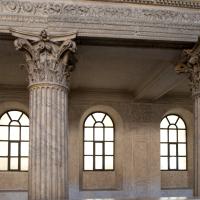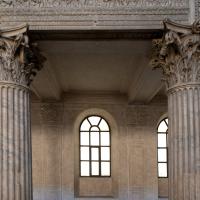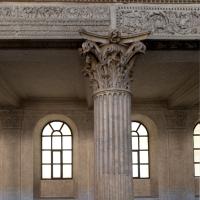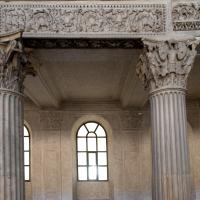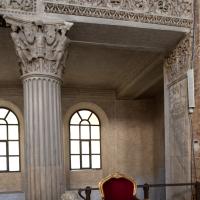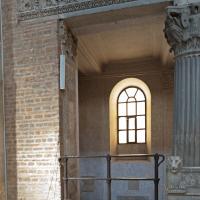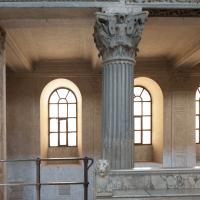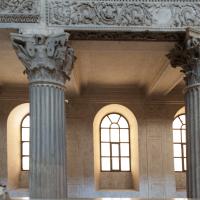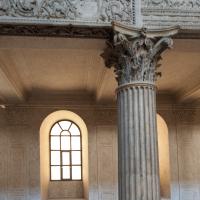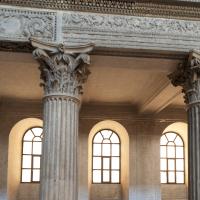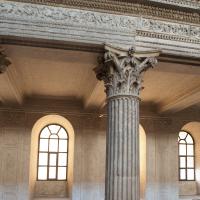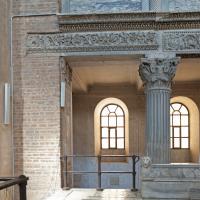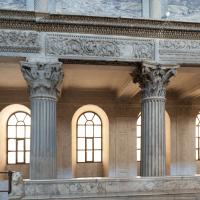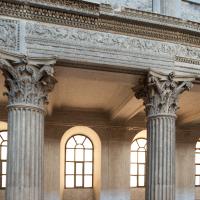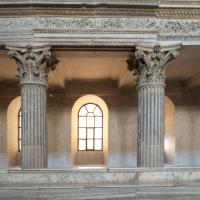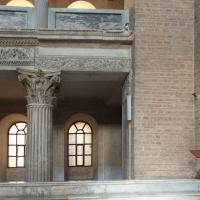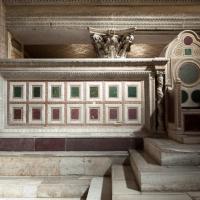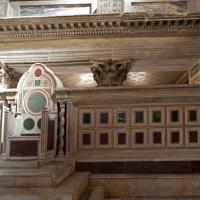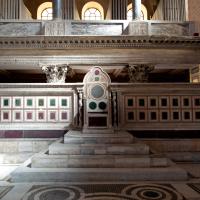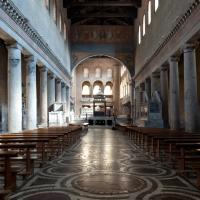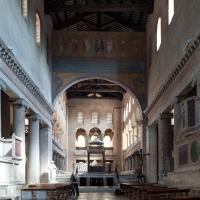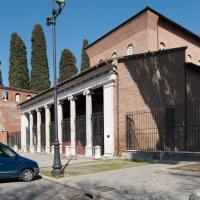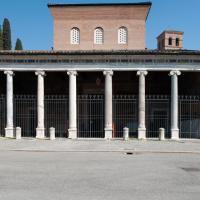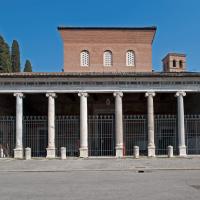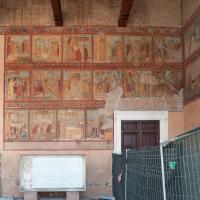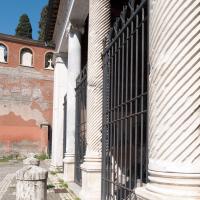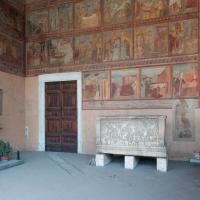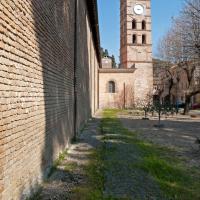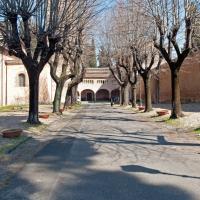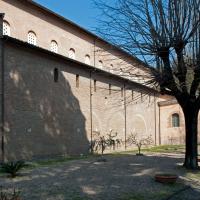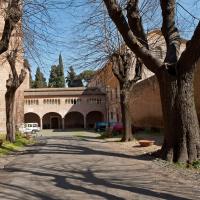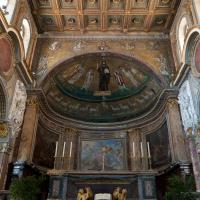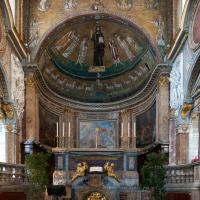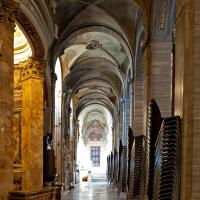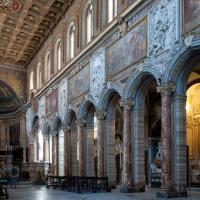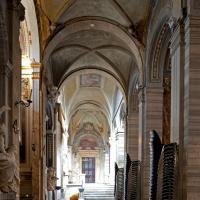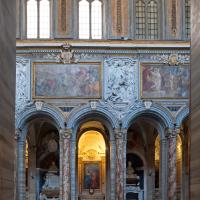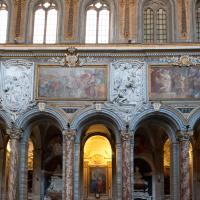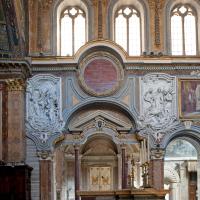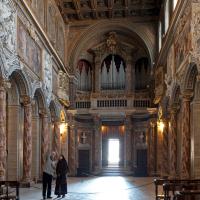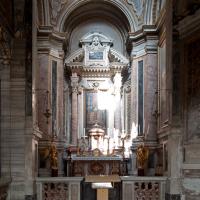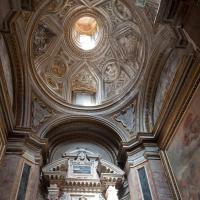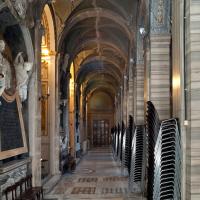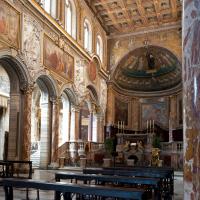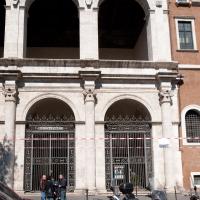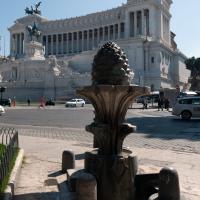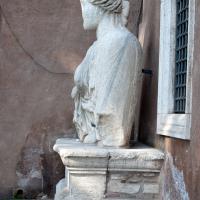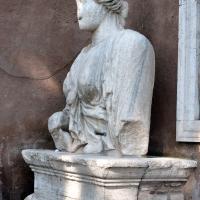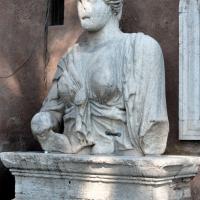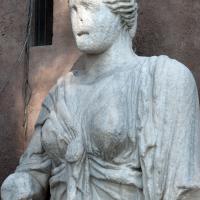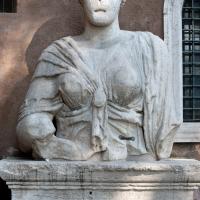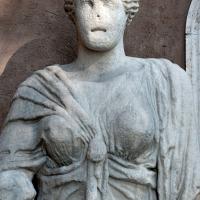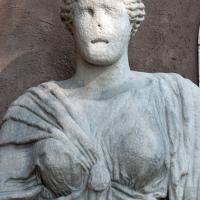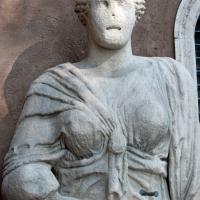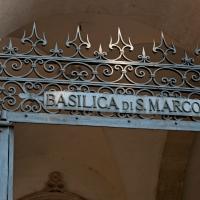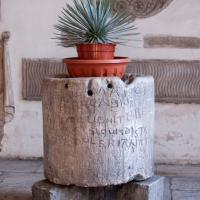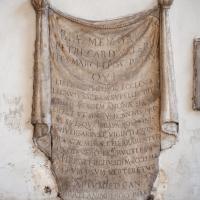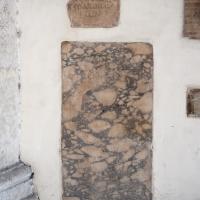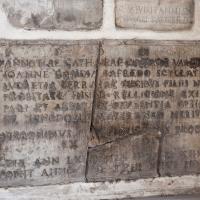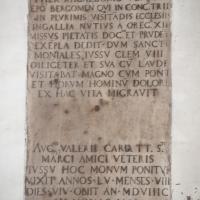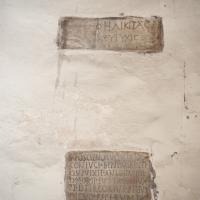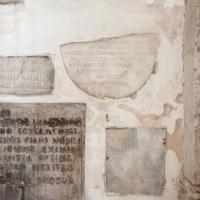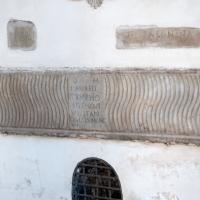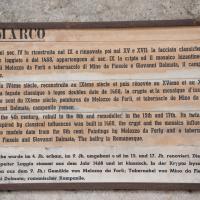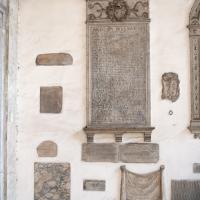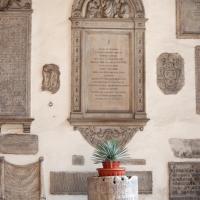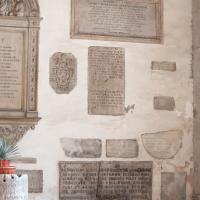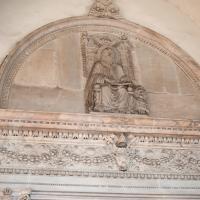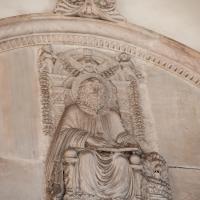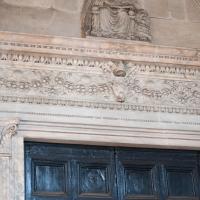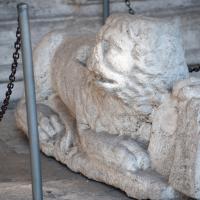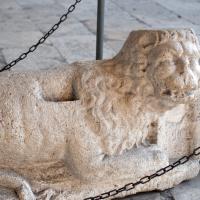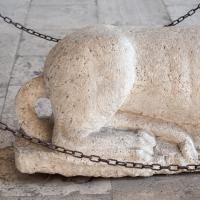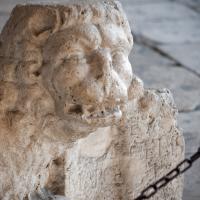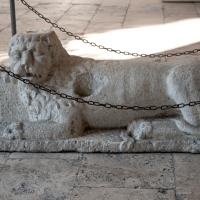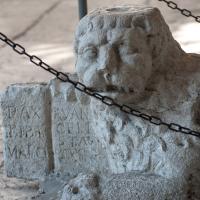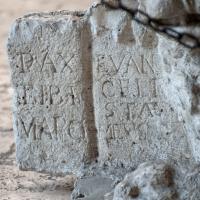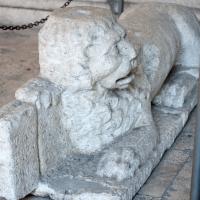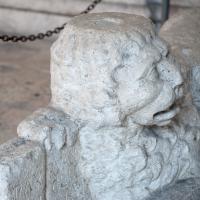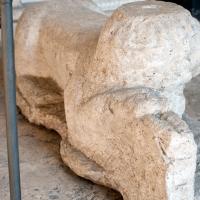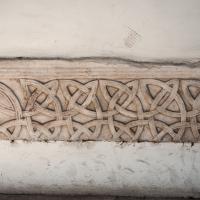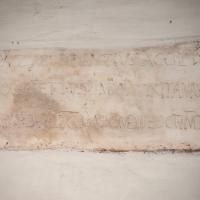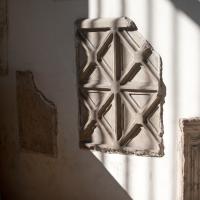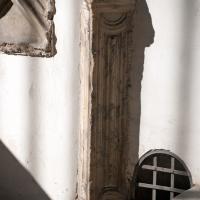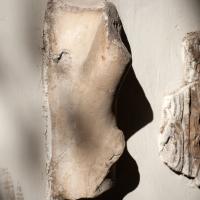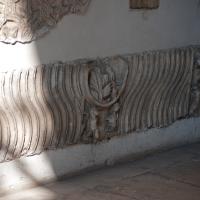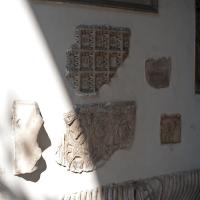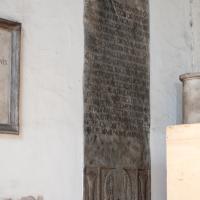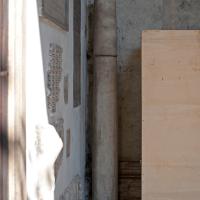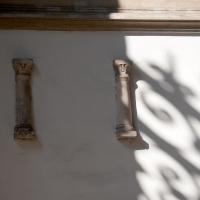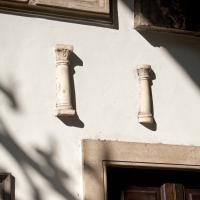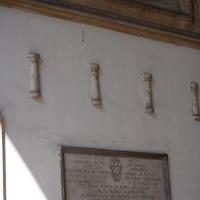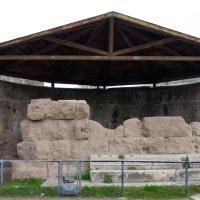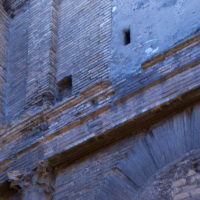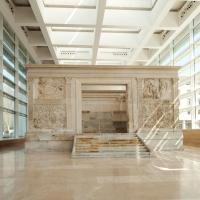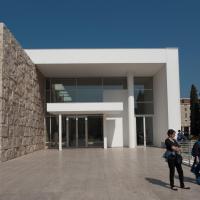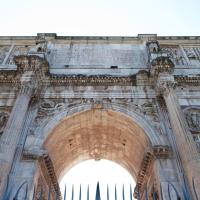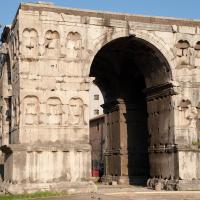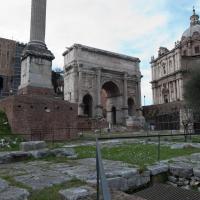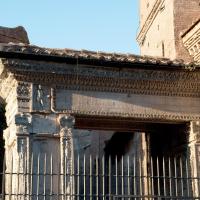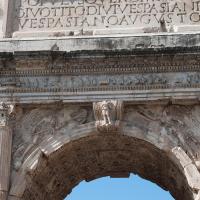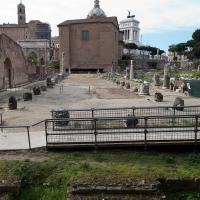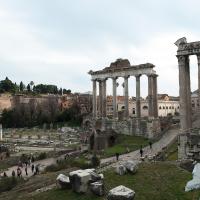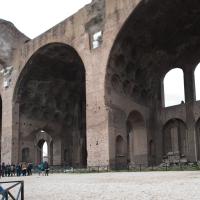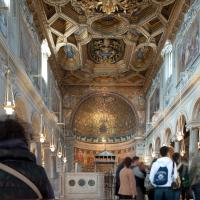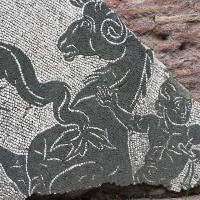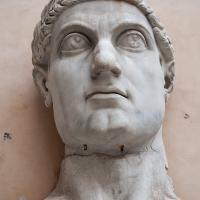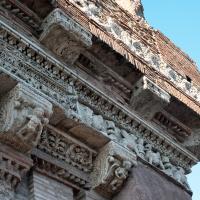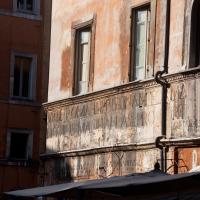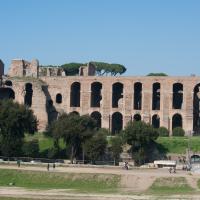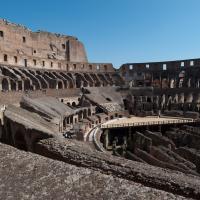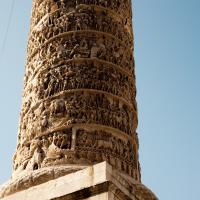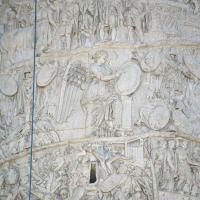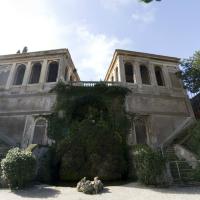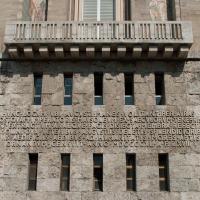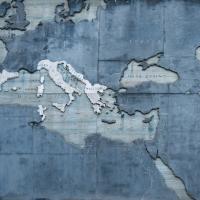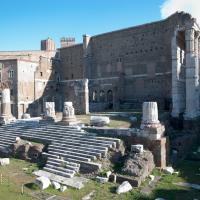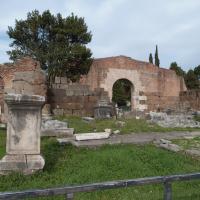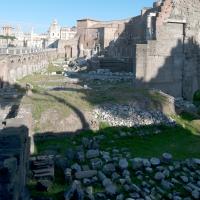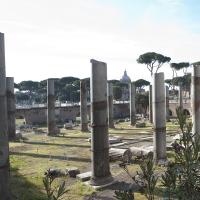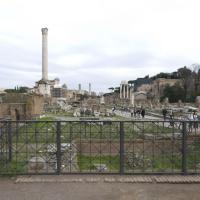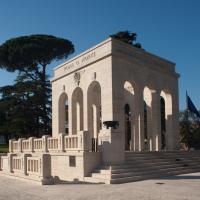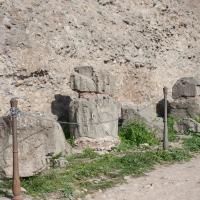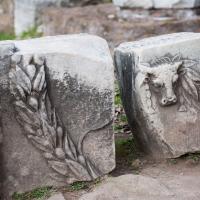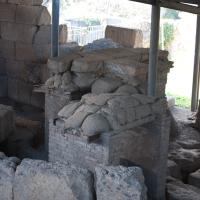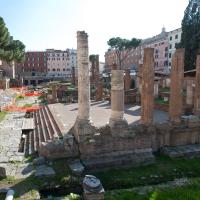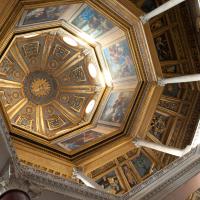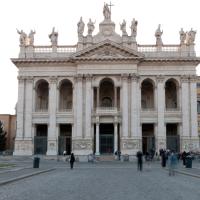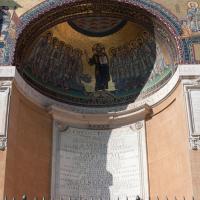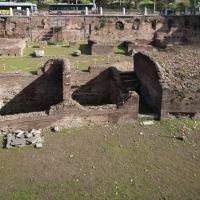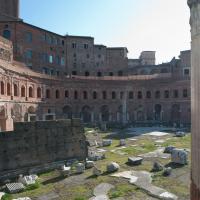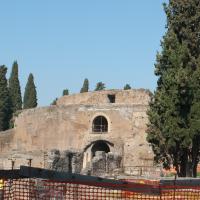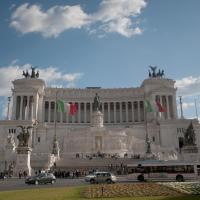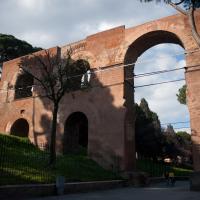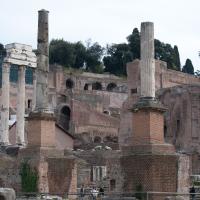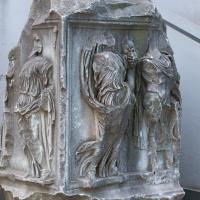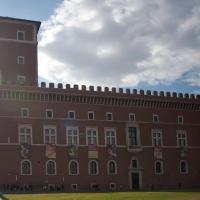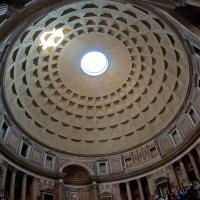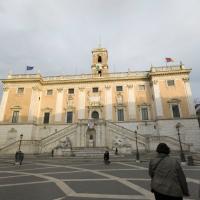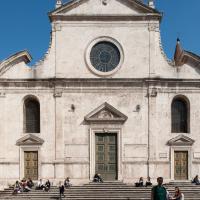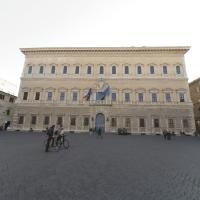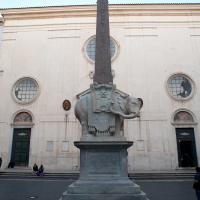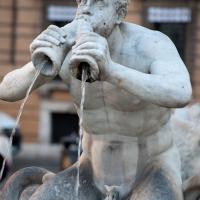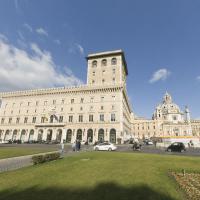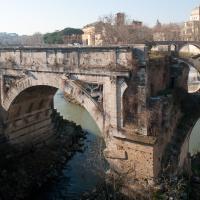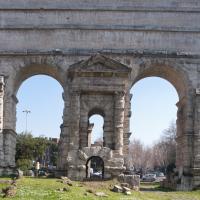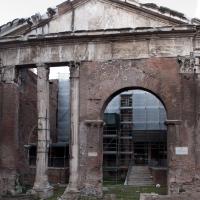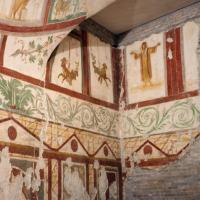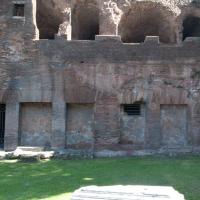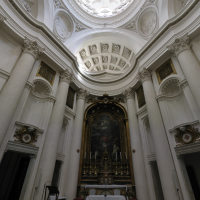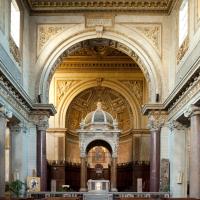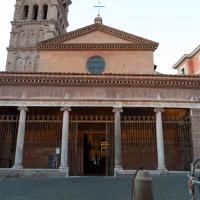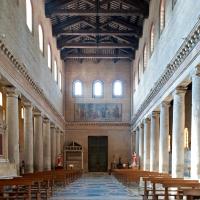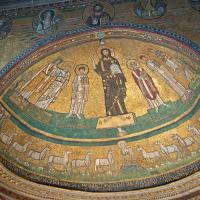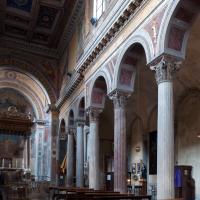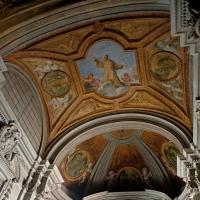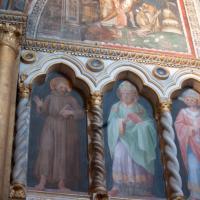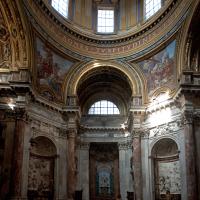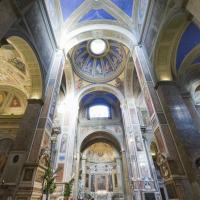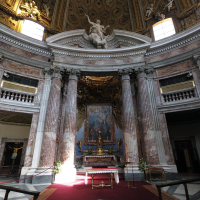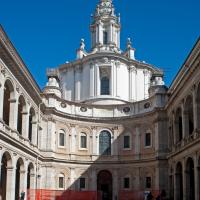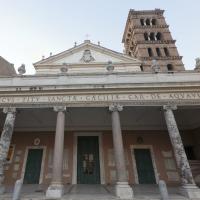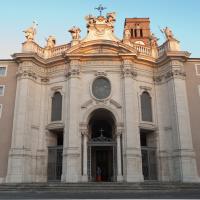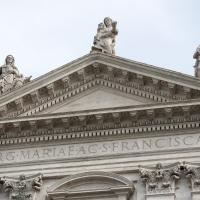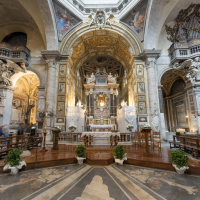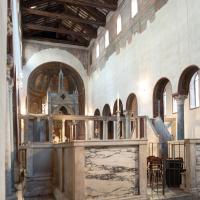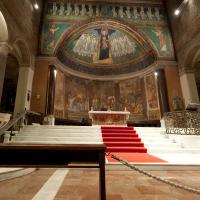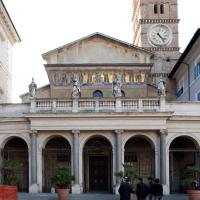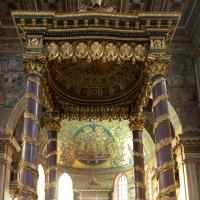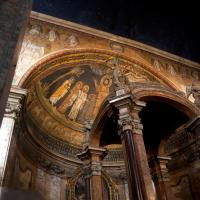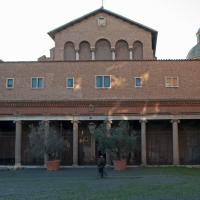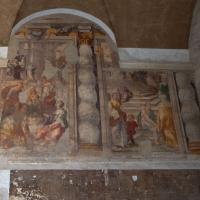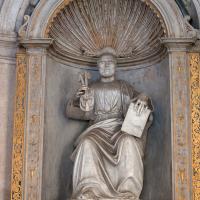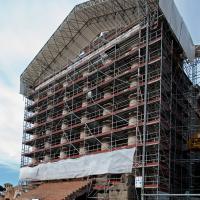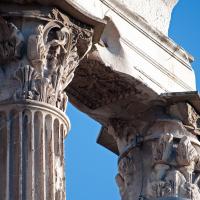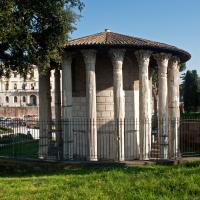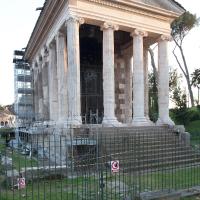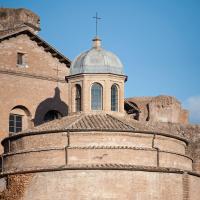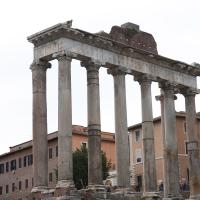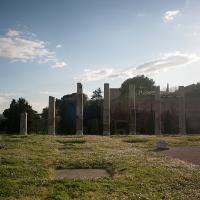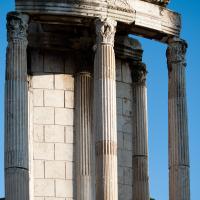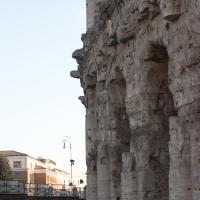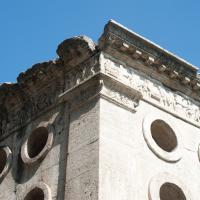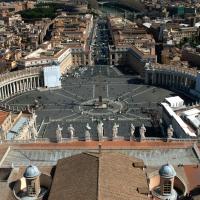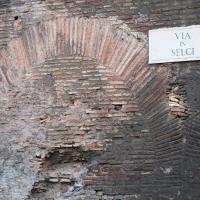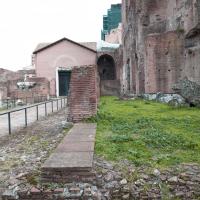Search the Collection
Exterior: View of Mausoleum looking southeast
Exterior: View of Mausoleum looking east
Exterior: View of Funerary Hall exterior construction looking northeast
Exterior: View of Funerary Hall exterior construction looking northeast
Exterior: View of Mausoleum looking southeast
Exterior: Detail view of Mausoleum looking northeast
Interior: Central dome
Interior: View from entrance to central altar
View of the remains of the 5th century church under San Crisogono
View of the remains of the 5th century church under San Crisogono
View of the remains of the 5th century church under San Crisogono
View of the remains of the 5th century church under San Crisogono
View of the remains of the 5th century church under San Crisogono
View of fragmentary paintings in the remains of the 5th century church under San Crisogono
View of fragmentary paintings in the remains of the 5th century church under San Crisogono
View of fragmentary paintings in the remains of the 5th century church under San Crisogono
View of fragmentary paintings in the remains of the 5th century church under San Crisogono
View of the nave of San Crisogono looking towards the apse
View of the nave of San Crisogono looking towards the entrance
View of the colonnade of San Crisogono looking towards the entrance
View of the paving of San Crisogono
View of the baldachin of San Crisogono
View of an altar in a side aisle of San Crisogono
View of a side aisle of San Crisogono
View of a side aisle of San Crisogono
View of a side aisle of San Crisogono
View of the baldachin of San Crisogono
View of the baldachin of San Crisogono
View of the side door of San Crisogono
View of the side door of San Crisogono
View of the belltower of San Crisogono
View of the side of the facade of San Crisogono
View of the corner of the facade of San Crisogono
View of the facade of San Crisogono
View of the facade of San Crisogono
View of the facade of San Crisogono
View of the artrium of San Crisogono
Exterior: Facade
Exterior: facade
Interior: View of main altar from entrance, detail of mosaic flooring
Interior: View of main altar from entrance, detail of left hand columns
Interior: View down nave toward entrance
Interior: View of ceiling from nave
Interior: View of main altar and domed apse
Interior: View of left hand side of main altar and domed apse
Interior: View from left hand side of main altar and domed apse
View of the western face of the Arch of Septimius Severus
Detail: View of the left relief panel of the western face of the Arch of Septimius Severus which depicts Romans fighting Parthians
Detail: View of an inscribed base in front of the Arch of Septimius Severus
View of the western face of the Arch of Septimius Severus
Detail: View of the carved ornament over the center of the western face of the Arch of Septimius Severus
Detail: View of a victory with a trophy on the left Spandrel of the western face of the Arch of Septimius Severus
Detail: View of a victory with a trophy on the right Spandrel of the western face of the Arch of Septimius Severus
Detail: View of the right relief panel of the western face of the Arch of Septimius Severus which depicts Romans fighting Osroenes
Detail: View of the right relief panel of the western face of the Arch of Septimius Severus which depicts Romans fighting Osroenes
View of the western face of the Arch of Septimius Severus
Detail: View of captive Parthians on the base of a column on the Arch of Septimius Severus
View of a relief of a Mounted Warrior on a fragment in front of the Arch of Septimius Severus
Detail: View of the right relief panel of the western face of the Arch of Septimius Severus which depicts Romans fighting Osroenes
Detail: View of captive Parthians on the base of a columns on the Arch of Septimius Severus
Detail: View of the right relief panel of the eastern face of the Arch of Septimius Severus which depicts Romans attacking Ctesiphon
View of the eastern face of the Arch of Septimius Severus
Detail: View of the left relief panel of the eastern face of the Arch of Septimius Severus which depicts Romans attacking Seleucia
View of the eastern face of the Arch of Septimius Severus
View parallel to the eastern face of the Arch of Septimius Severus
View of the eastern face of the Arch of Septimius Severus
View of the western face of the Arch of Septimius Severus
View of the western face of the Arch of Septimius Severus
View of the western face of the Arch of Septimius Severus
View of the eastern face of the Arch of Septimius Severus
View of the eastern face of the Arch of Septimius Severus
View of the Arch of Septimius Severus from the south
View of the carved ornaments on top of the Arch of Septimius Severus
View of the western face of the Arch of Septimius Severus
Exterior: View looking toward the facade facing west
Interior: Nave toward main altar
Interior: View of gate
Interior: View of gate
Interior: View of gate
Exterior: Facade
Exterior: Facade
Exterior: Main door frame ornamentation
Exterior: Detail ornamented inner column
Exterior: Detail of door frame ornamentation
Interior: Detail of High Altar
Interior: Detail of Corinthian capital
Interior: Detail of apse fresco
Interior: Detail
Interior: Detail of apse fresco
Interior: Detail of High Altar
View of the nave of San Lorenzo fuori le Mura looking toward the entrance
View of the marble ambo of San Lorenzo fuori le Mura
View up towards the raised chancel of San Lorenzo fuori le Mura
View of one of the side aisles of San Lorenzo fuori le Mura
View of a column capital in the chancel of San Lorenzo fuori le Mura
View of the high altar and arch mosaic of San Lorenzo fuori le Mura
View of a column capital in the chancel of San Lorenzo fuori le Mura
View of a column capital in the chancel of San Lorenzo fuori le Mura
View of a column capital in the chancel of San Lorenzo fuori le Mura
View of a column capital in the chancel of San Lorenzo fuori le Mura
View of a column capital in the chancel of San Lorenzo fuori le Mura
View of a column capital in the chancel of San Lorenzo fuori le Mura
View of a column capital in the chancel of San Lorenzo fuori le Mura
View of a column capital in the chancel of San Lorenzo fuori le Mura
View of a column capital in the chancel of San Lorenzo fuori le Mura
View of a column capital in the chancel of San Lorenzo fuori le Mura
View of a column capital in the chancel of San Lorenzo fuori le Mura
View of a column capital in the chancel of San Lorenzo fuori le Mura
View of a column capital in the chancel of San Lorenzo fuori le Mura
View of a column capital in the chancel of San Lorenzo fuori le Mura
View of a column capital in the chancel of San Lorenzo fuori le Mura
View of a column capital in the chancel of San Lorenzo fuori le Mura
View of a column capital in the chancel of San Lorenzo fuori le Mura
View of a column capital in the chancel of San Lorenzo fuori le Mura
View of a column capital in the chancel of San Lorenzo fuori le Mura
View of a column capital in the chancel of San Lorenzo fuori le Mura
View of the Episcopal Throne of San Lorenzo fuori le Mura
View of the Episcopal Throne of San Lorenzo fuori le Mura
View of the Episcopal Throne of San Lorenzo fuori le Mura
View of the nave of San Lorenzo fuori le Mura
View of the nave of San Lorenzo fuori le Mura
View of the exterior of San Lorenzo fuori le Mura
View of the facade of San Lorenzo fuori le Mura
View of the facade of San Lorenzo fuori le Mura
View of the narthex of San Lorenzo fuori le Mura
View of the columns of the facade of San Lorenzo fuori le Mura
View of the narthex of San Lorenzo fuori le Mura
View of the south exterior wall of San Lorenzo fuori le Mura
View of a pathway near San Lorenzo fuori le Mura
View of the south exterior wall of San Lorenzo fuori le Mura
View of a pathway near San Lorenzo fuori le Mura
Interior: Detail main altar and 9th century mosaic apse
Interior: Main altar
Interior: aisle looking south
Interior: nave looking northeast
Interior: aisle looking south
Interior: View of nave from aisle looking east
Interior: View of nave from aisle looking east
Interior: View of altar looking west
Interior: View of nave looking south
Interior: High altar looking north
Interior: Detail dome and high altar elevation
Interior: east aisle
Interior: View of nave looking northwest
Exterior: Facade
Exterior: View of the Altar of the Fatherland from Piazza Venezia
Detail: Left profile
Detail: Left profile
Left three-quarter
Detail: Left three-quarter
Detail: Front
Detail: Front
Detail: Face
Detail: Face
Exterior: Detail of entrance gate inscription
Detail of ancient pot with inscription
Detail of inscription
Detail of marble inscription
Detail of inscription
Detail of inscription
Detail of inscription
Detail of inscription
Detail of inscription
Detail of plaque
Inscription assortment
Inscription assortment
Inscription assortment
Relief sculpture above door
Detail: Relief sculpture above door
Detail: Molding around cast iron door
Detail: Lion figure
Detail: Lion figure profile
Detail: Lion figure rear profile
Detail: Lion figure head
Detail: Second lion figure
Detail: Second lion figure head
Detail: Second lion figure front view
Detail: Second lion figure front view
Detail: Second lion figure front view
Detail: Second lion figure rear
Detail: ornamentation
Detail: inscription
Detail: ornamentation
Detail: column fragment
Detail: fragment
Detail: ornamentation fragment
Ornamentation fragment cluster
Detail: inscription
Detail: column fragment
Detail: column fragments
Detail: column fragments
Column fragments
