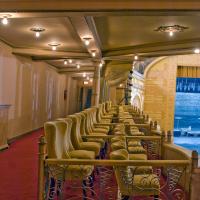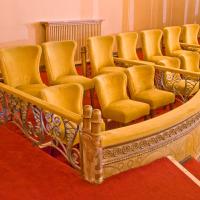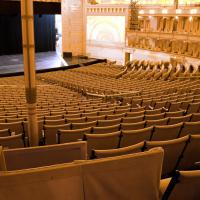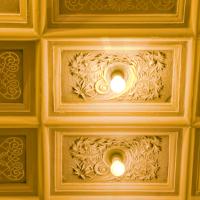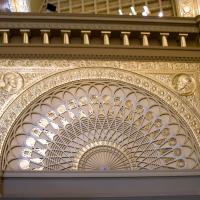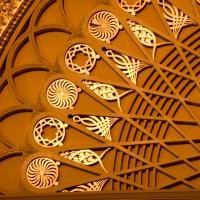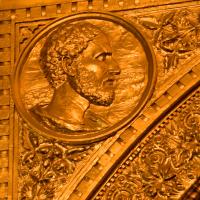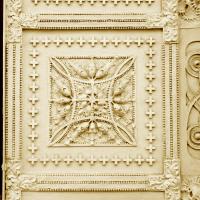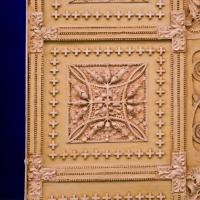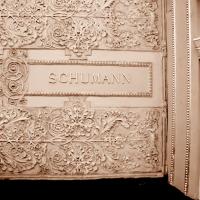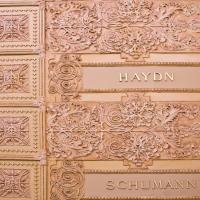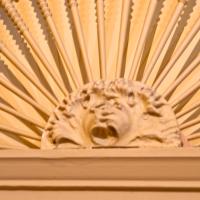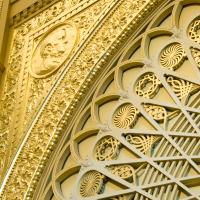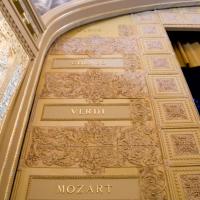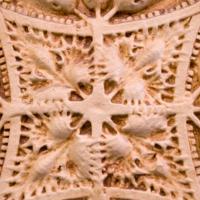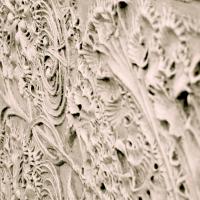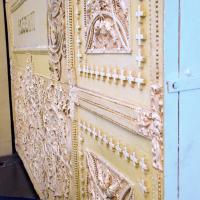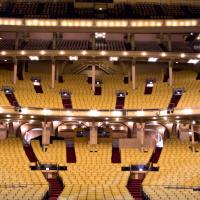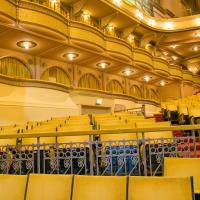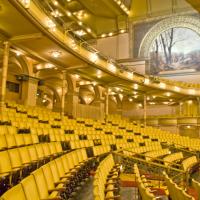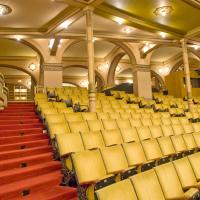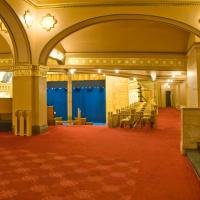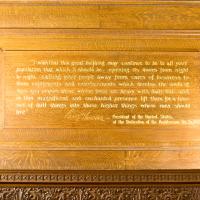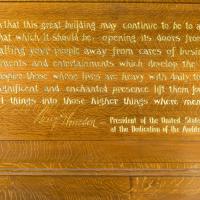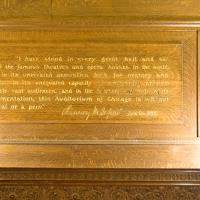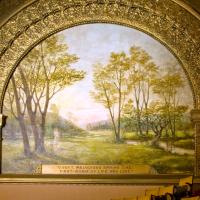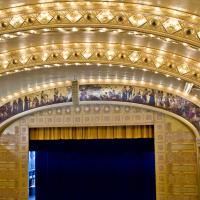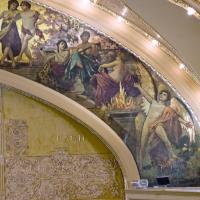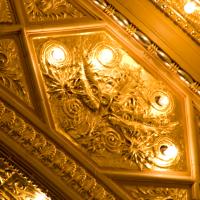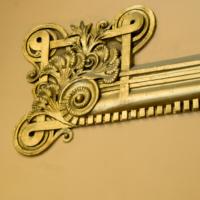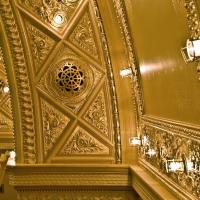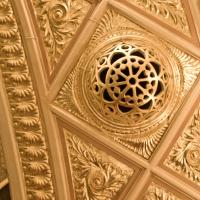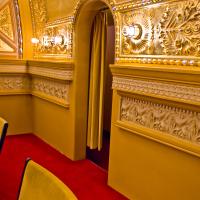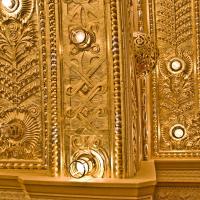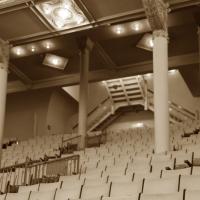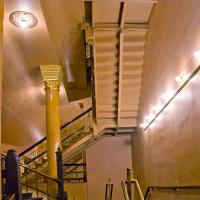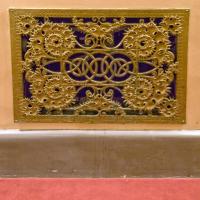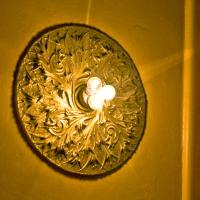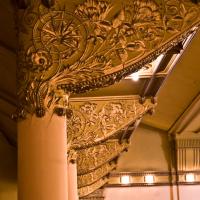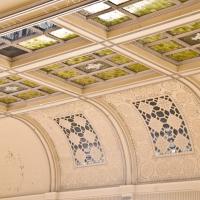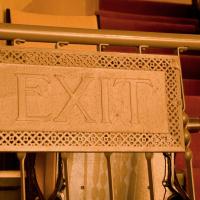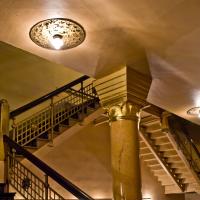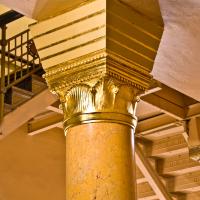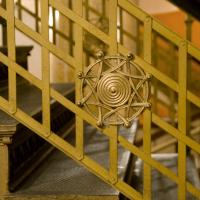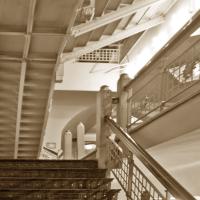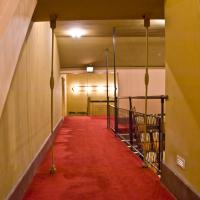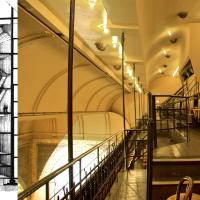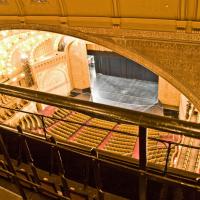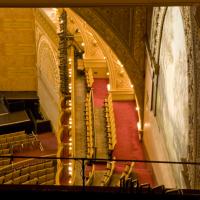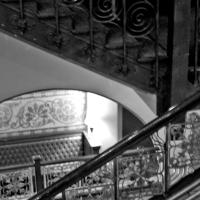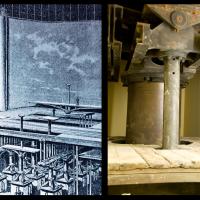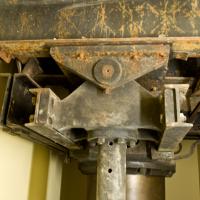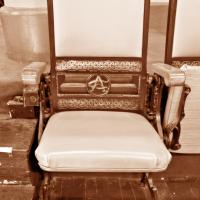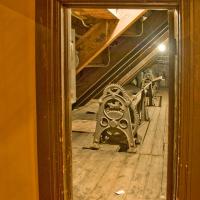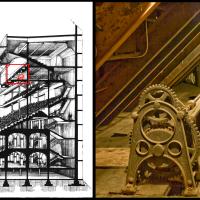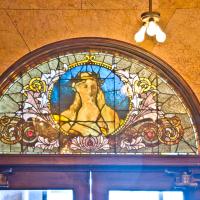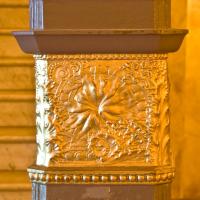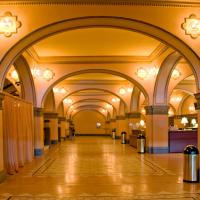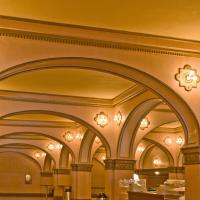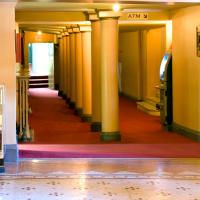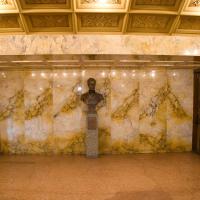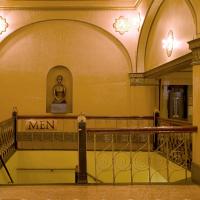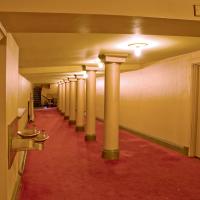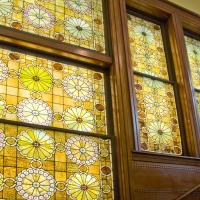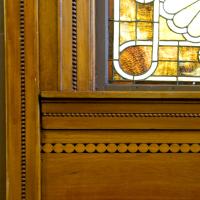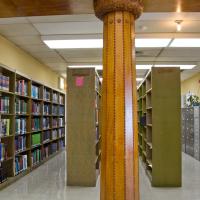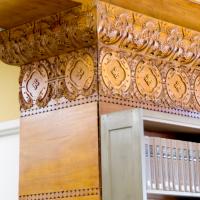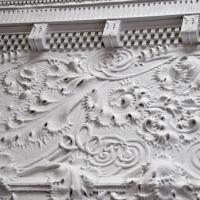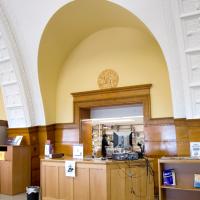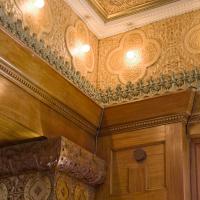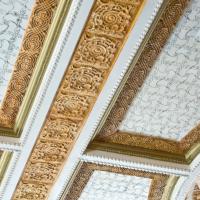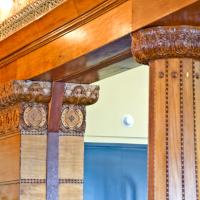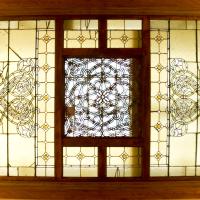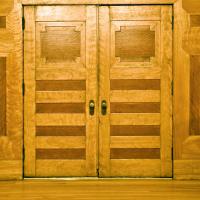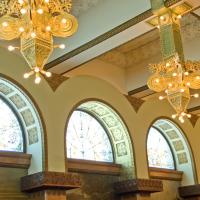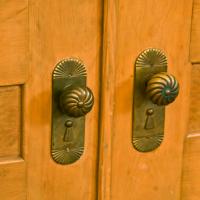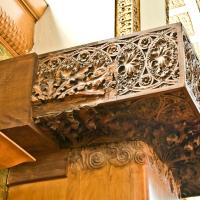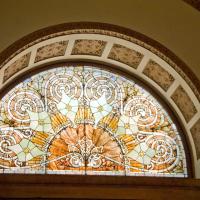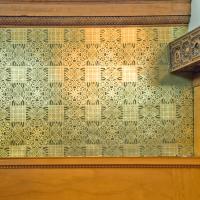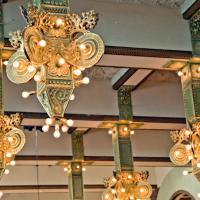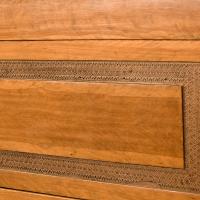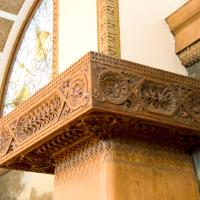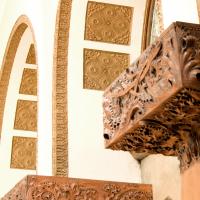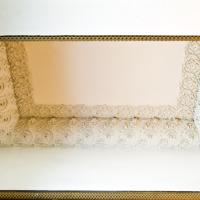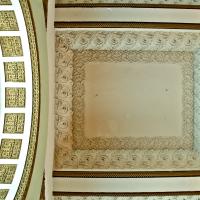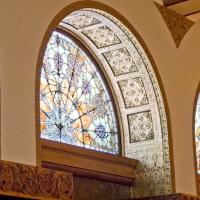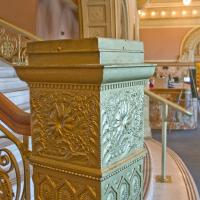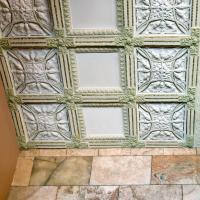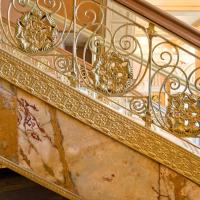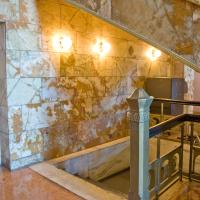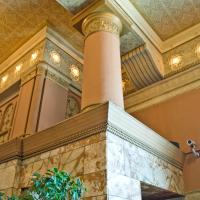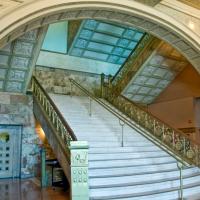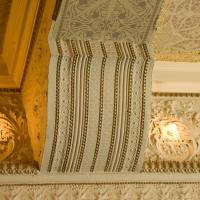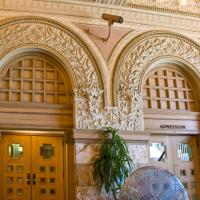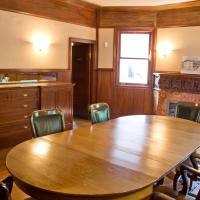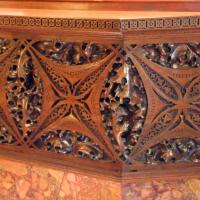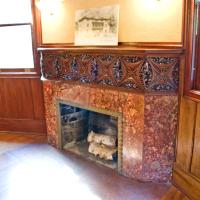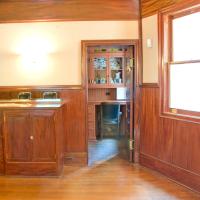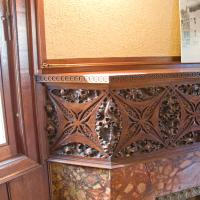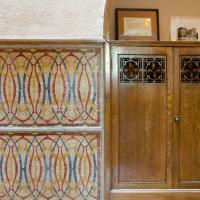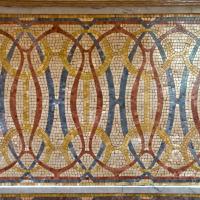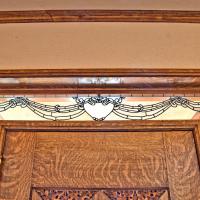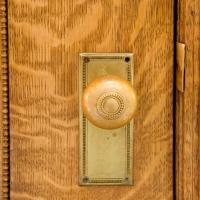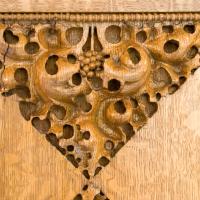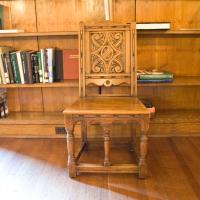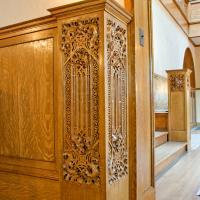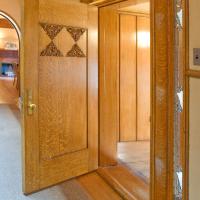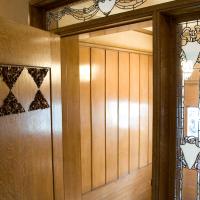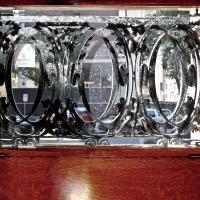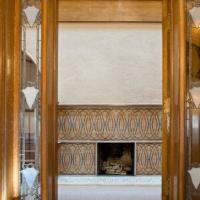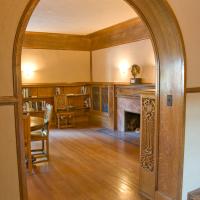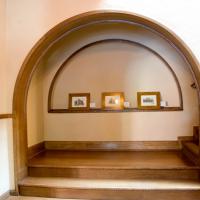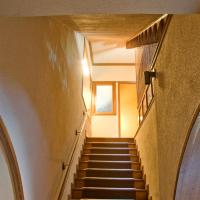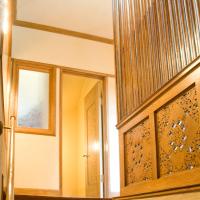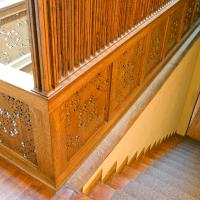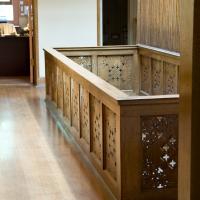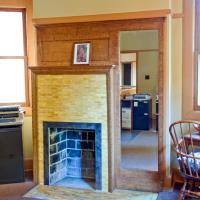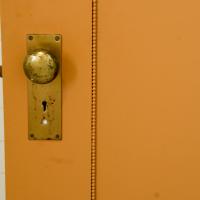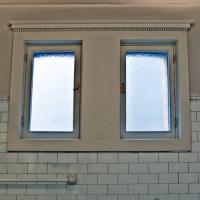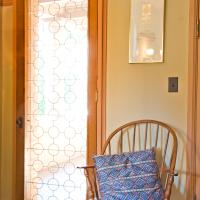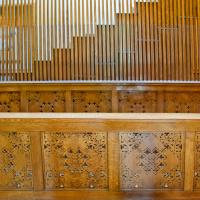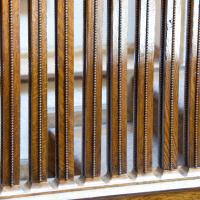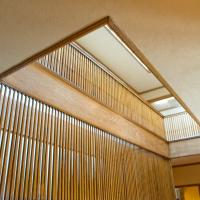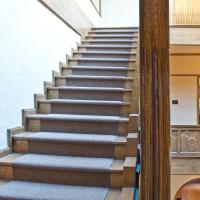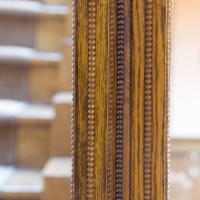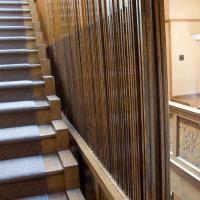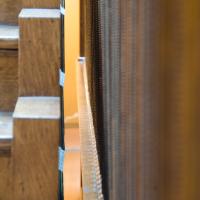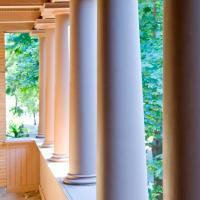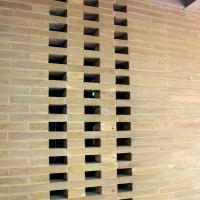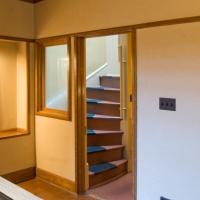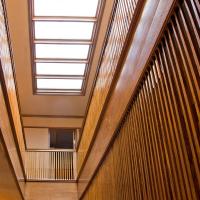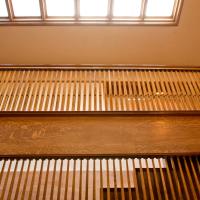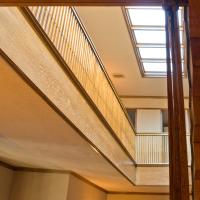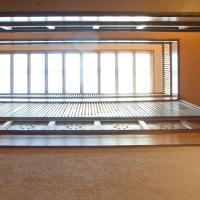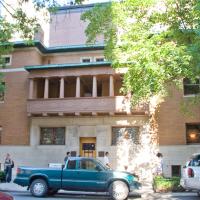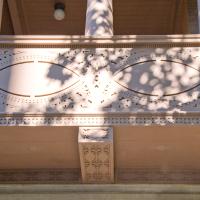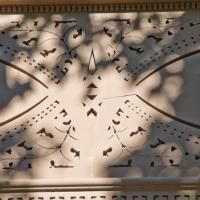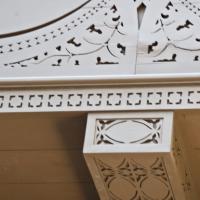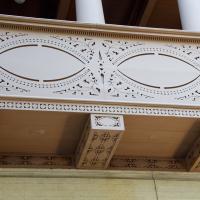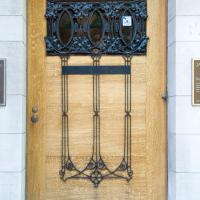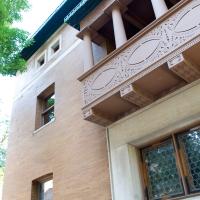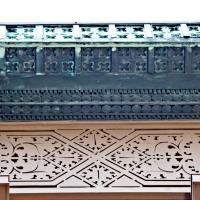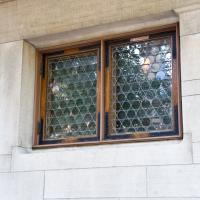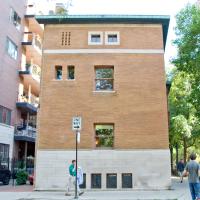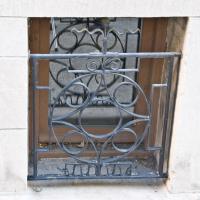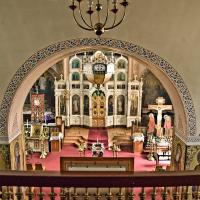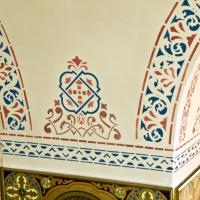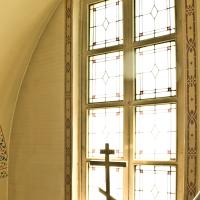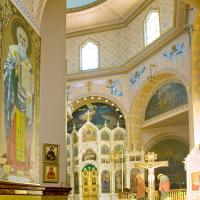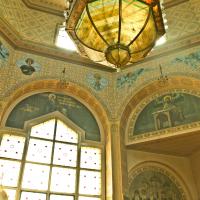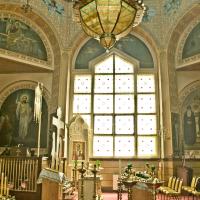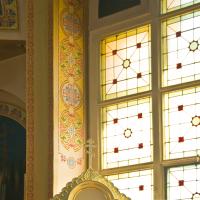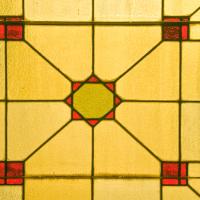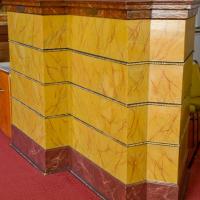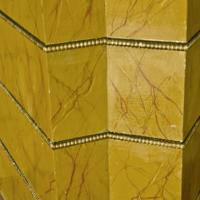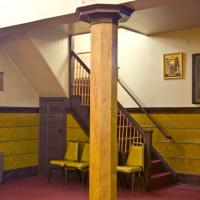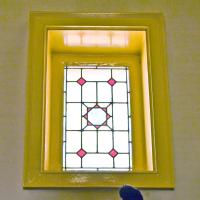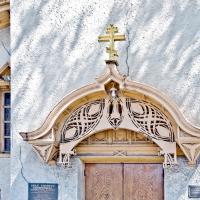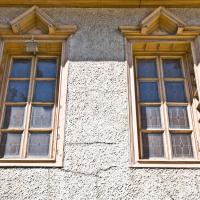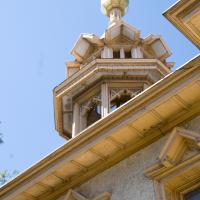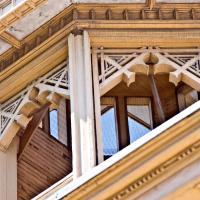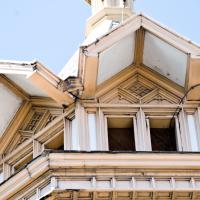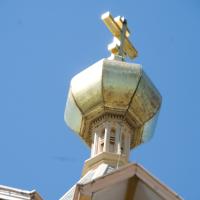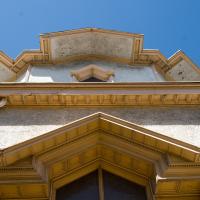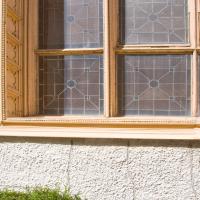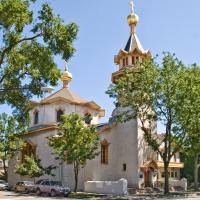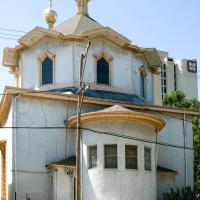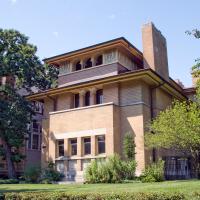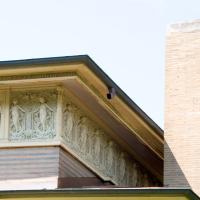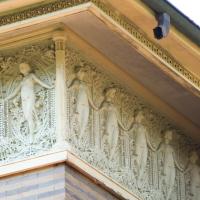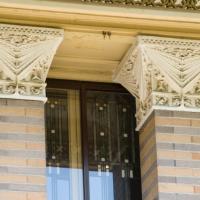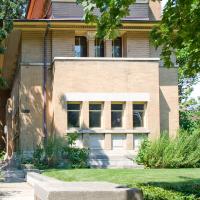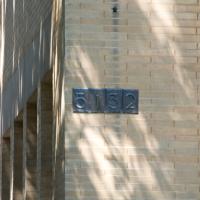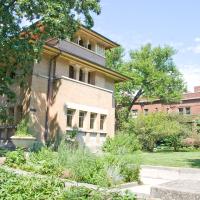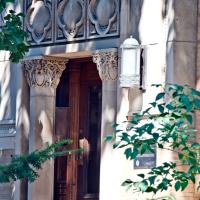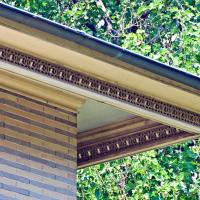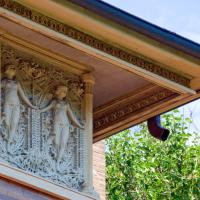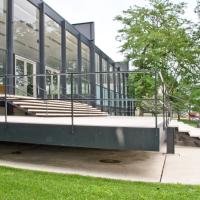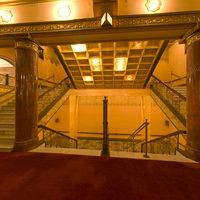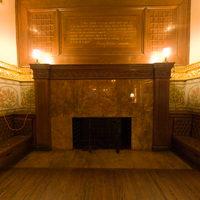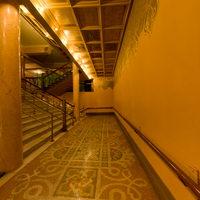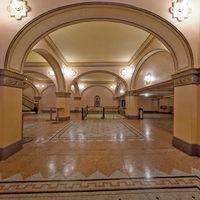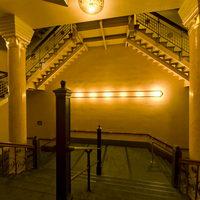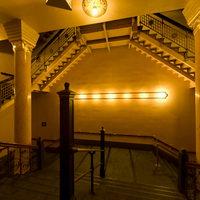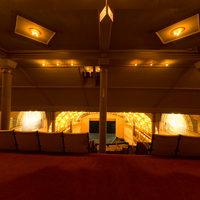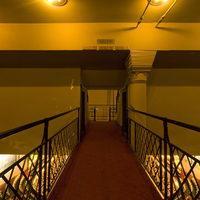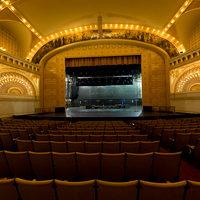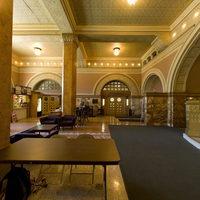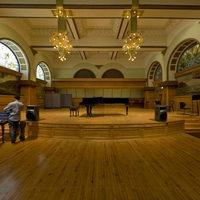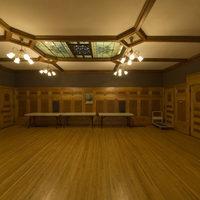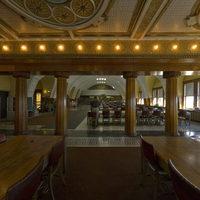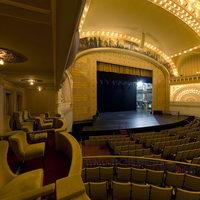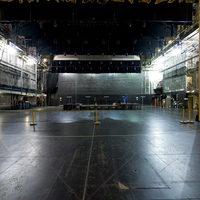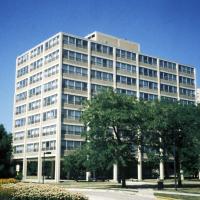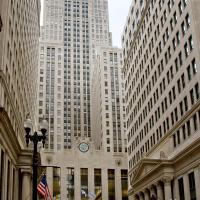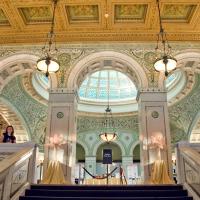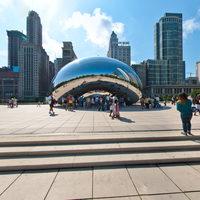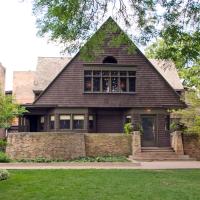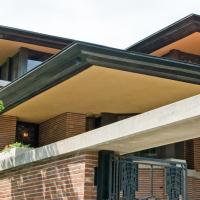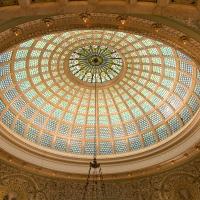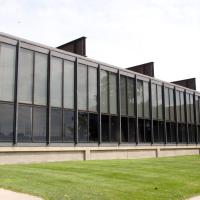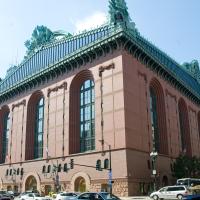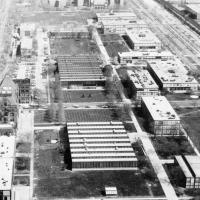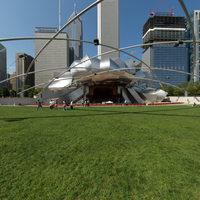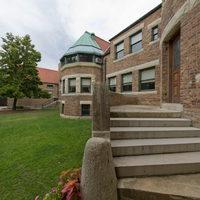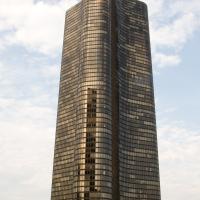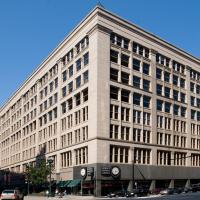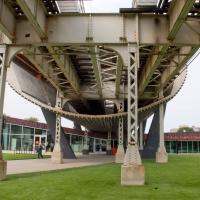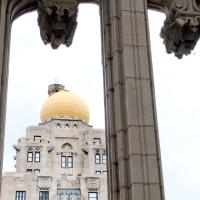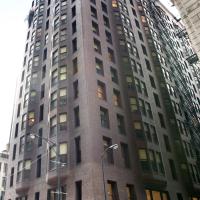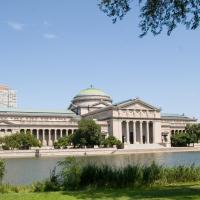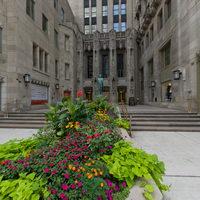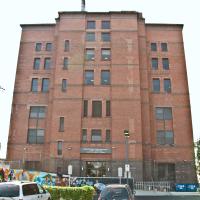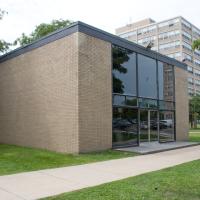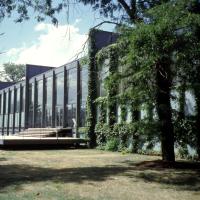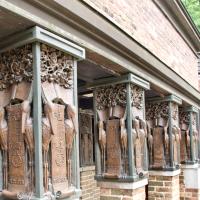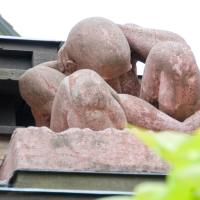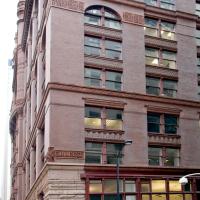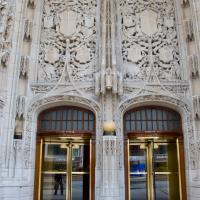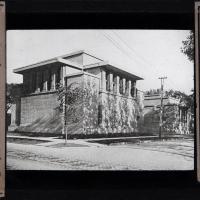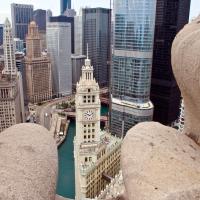Theatre: North boxes
Theatre: North boxes
Theatre: Parquet
Theatre: ceiling detail
Theatre: South arch spandrel with busts of Demosthenes and…
Theatre: South arch spandrel detail
Theatre: South arch spandrel detail, bust of Demosthenes
Theatre: Decorative detail surrounding stage
Theatre: Decorative detail surrounding stage
Theatre: Decorative detail surrounding stage
Theatre: Decorative detail surrounding stage
Theatre: Decorative detail surrounding stage
Theatre: North arch spandrel detail
Theatre: Movable plaster 'reducing curtain'
Theatre: Movable plaster 'reducing curtain' detail
Theatre: Movable plaster 'reducing curtain' detail
Theatre: Movable plaster 'reducing curtain' detail
Theatre: Movable plaster 'reducing curtain' detail
Theatre: Movable plaster 'reducing curtain' detail
Theatre: View from stage
Theatre: View of south boxes
Theatre: View from south
Theatre: View from east
Theatre: View from main upper foyer into theatre
Theatre: Inscription above inglenook fireplace in main upper…
Theatre: Inscription above inglenook fireplace in main upper…
Theatre: Inscription above inglenook fireplace in main upper…
Theatre: View of mural on south/right wall
Theatre: View of proscenium mural from upper gallery
Theatre: Detail, view of right side of proscenium mural from…
Theatre: Ornamental cast plaster relief on ceiling arch
Theatre: Ornamental detail
Theatre: Ornamental cast plaster relief on ceiling arches with…
Theatre: Ornamental cast plaster relief on ceiling arches with…
Theatre: Upper gallery door
Theatre: Ornamental cast plaster relief at base of ceiling…
Theatre: Main balcony
Theatre: Stair from main balcony to lower gallery
Theatre: Ventilating grate
Theatre: Light fixture
Theatre: Capitals of balcony columns
Theatre: View of skylight
Theatre: Exit sign
Theatre: Lower gallery staircase
Theatre: Lower gallery column capital
Theatre: Detail of stair from lower to upper gallery
Theatre: Stair from lower to upper gallery
Theatre: Corridor from upper gallery
Theatre: Upper gallery (right), and detail of section drawing,…
Theatre: View of stage from upper gallery
Theatre: View of south wing of main balcony from upper gallery
Theatre: Stair from upper lower gallery to balcony
Theatre: Left, drawing of hydraulic lifts for sections of stage…
Theatre: Hydraulic lift for sections of stage floor.
Theatre: Upper gallery seat
Theatre
Theatre
Theatre: Lunette of colored art glass in lower foyer
Theatre: Detail of newel post in lower foyer
Theatre: Lower foyer view
Theatre: Lower foyer arches
Theatre: Corridor from lower foyer
Theatre: Bust in lower foyer
Theatre: Lower foyer staircase
Theatre: Corridor from lower foyer
Hotel Dining Room, now Roosevelt University Library: Colored…
Hotel Dining Room, now Roosevelt University Library: Detail of…
Hotel Dining Room, now Roosevelt University Library: Birchwood…
Hotel Dining Room, now Roosevelt University Library: Birchwood…
Hotel Dining Room, now Roosevelt University Library: Ornamental…
Hotel Dining Room, now Roosevelt University Library
Hotel Dining Room, now Roosevelt University Library: View of SE…
Hotel Dining Room, now Roosevelt University Library: Ceiling
Hotel Dining Room, now Roosevelt University Library: Birchwood…
Hotel Dining Room, now Roosevelt University Library: Skylight
Banquet Hall/Ballroom, now Rudolph Ganz Memorial Recital Hall:…
Banquet Hall/Ballroom, now Rudolph Ganz Memorial Recital Hall:…
Banquet Hall/Ballroom, now Rudolph Ganz Memorial Recital Hall:…
Banquet Hall/Ballroom, now Rudolph Ganz Memorial Recital Hall:…
Banquet Hall/Ballroom, now Rudolph Ganz Memorial Recital Hall:…
Banquet Hall/Ballroom, now Rudolph Ganz Memorial Recital Hall:…
Banquet Hall/Ballroom, now Rudolph Ganz Memorial Recital Hall:…
Banquet Hall/Ballroom, now Rudolph Ganz Memorial Recital Hall:…
Banquet Hall/Ballroom, now Rudolph Ganz Memorial Recital Hall:…
Banquet Hall/Ballroom, now Rudolph Ganz Memorial Recital Hall:…
Banquet Hall/Ballroom, now Rudolph Ganz Memorial Recital Hall:…
Banquet Hall/Ballroom, now Rudolph Ganz Memorial Recital Hall:…
Banquet Hall/Ballroom, now Rudolph Ganz Memorial Recital Hall:…
Banquet Hall/Ballroom, now Rudolph Ganz Memorial Recital Hall:…
Hotel Lobby: Detail of newel post
Hotel Lobby: Underside of stair
Hotel Lobby: Stair detail
Hotel Lobby: Stair detail
Hotel Lobby: View of colonette over main entrance
Hotel main stair
Hotel Lobby: Ceiling detail
Hotel Lobby: View of north wall
Interior: Dining room
Interior: Dining room fireplace
Interior: Dining room, view to north toward pantry
Interior: Dining room, view to north toward pantry
Interior: Dining room fireplace mantle
Interior: Hall fireplace and cabinetry detail
Interior: Hall fireplace tile detail
Interior: Detail of front door in hall
Interior: Detail of front door in hall
Interior: Detail of front door in hall
Interior: Detail of chair in living room
Interior: View looking south from living room to hall
Interior: View of front door in hall
Interior: View from hall to entry vestibule
Interior: Front door window
Interior: View from entry vestibule to hall
Interior: View from hall to living room
Interior: View of hall stair
Interior: View up stairwell from first to second floor
Interior: View of second floor from top of stair
Interior: Staircase, with view from second to first floors
Interior: View of stair hall
Interior: Second floor north bedroom fireplace
Interior: Second floor north bedroom door to bathroom
Interior: Second floor north bathroom
Interior: Second floor north bedroom door to balcony
Interior: Second floor staircase screen
Interior: Second floor staircase screen detail
Interior: Second floor staircase screen
Interior: Second floor staircase
Interior: Second floor staircase detail
Interior: Second floor staircase detail
Interior: Second floor staircase detail
Exterior: Balcony, looking south
Exterior: Balcony wall
Interior: View of service stair at second floor
Interior: View of central light well from second floor
Interior: View of central light well from second floor
Interior: View of central light well from second floor
Interior: View of central light well from ground floor
Exterior: Front face
Exterior: Balcony detail
Exterior: Balcony detail
Exterior: Balcony detail
Exterior: Balcony detail
Exterior: Front door
Exterior: View of northwest corner
Exterior: Cornice detail
Exterior: Window flanking front door to the north
Exterior: North face
Exterior: Basement window
Interior: View of altar from choir
Interior: Arch detail
Interior: South window
Interior view
Interior: Chandelier detail
Interior view
Interior: Window detail
Interior: Window detail
Interior: Base of arch
Interior: Base of arch
Interior: Column
Interior: Window detail
Exterior: Door hood
Exterior: South windows
Exterior: Cornice and cupola details
Exterior: Cupola detail
Exterior: Cupola detail
Exterior: Cupola detail
Exterior: Cornice and cupola details
Exterior: Window detail
Exterior: View from northwest
Exterior: View from east
Exterior
Exterior: Detail of cornice and frieze
Exterior: Detail of cornice and frieze
Exterior: Pilaster capitals
Exterior: East facade
Exterior: East facade detail
Exterior: View from southeast
Exterior: Front door
Exterior: Cornice detail
Exterior: Cornice and frieze detail
Exterior: Porch detail
Theatre: Main Foyer
Theatre: Fireplace in Main Foyer
Theatre: Staircase from Main Foyer
Theatre: Fireplace in Main Foyer
Theatre: Staircase
Theatre: Staircase
Theatre: Lower Balcony, Rear Section
Theatre: Upper Balcony, Rear Section
Theatre: Upper Balcony, Catwalk
Theatre: Upper Balcony
Theatre: Audience
Interior: Hotel Lobby
Interior: Hotel Lobby
Interior: Banquet Hall/Ballroom, now Rudolph Ganz Memorial…
Interior: Entrance to Banquet Hall/Ballroom, now Rudolph Ganz…
Interior: Hotel Dining Room, now Roosevelt University Library
Interior: Hotel Dining Room, now Roosevelt University Library
Theatre: Loge
Theatre: Stage
