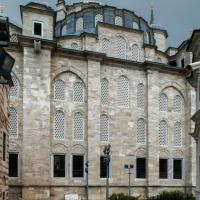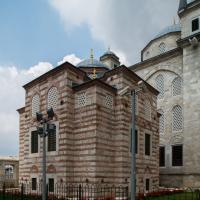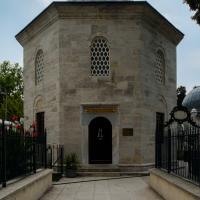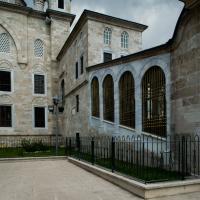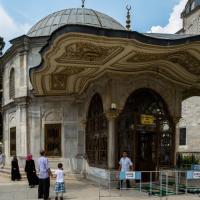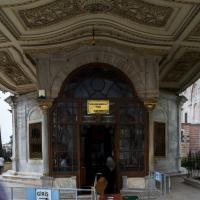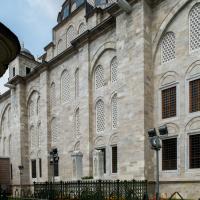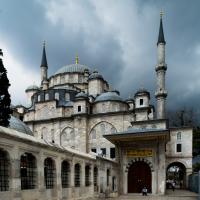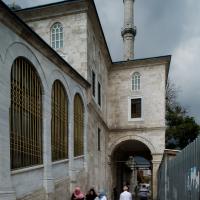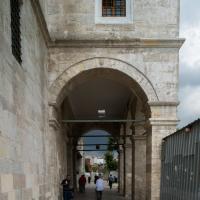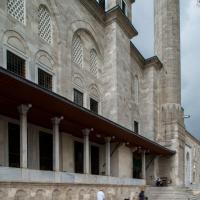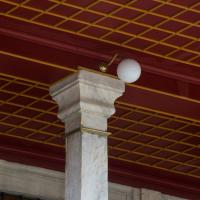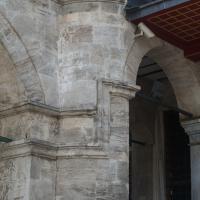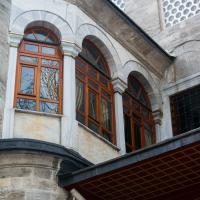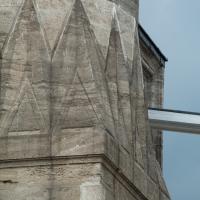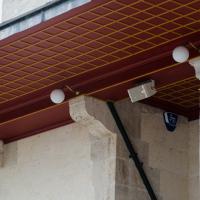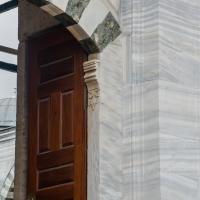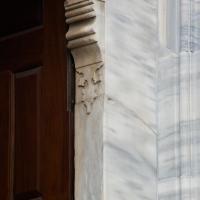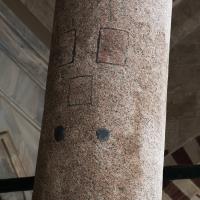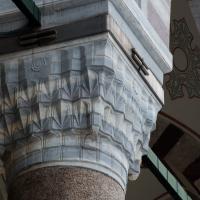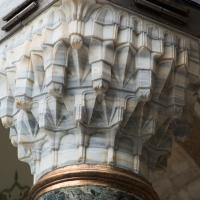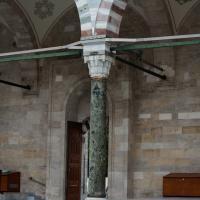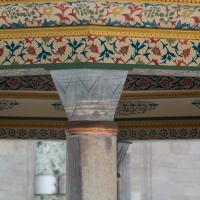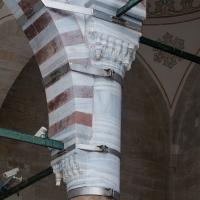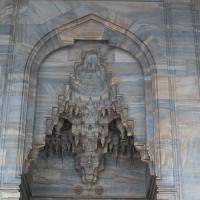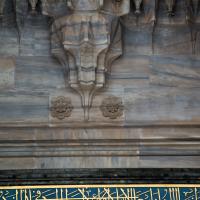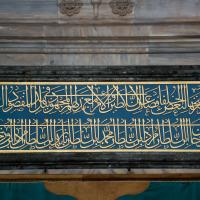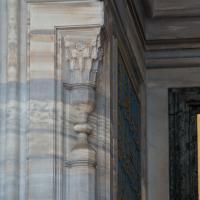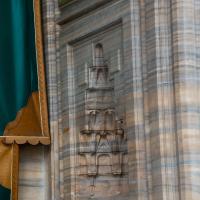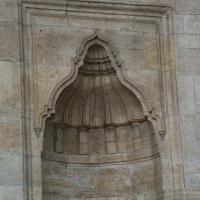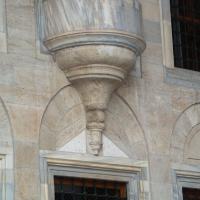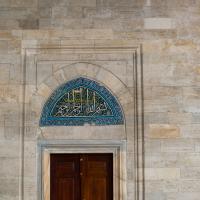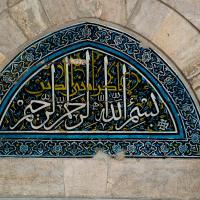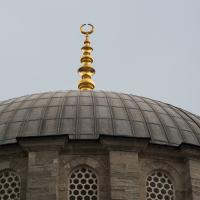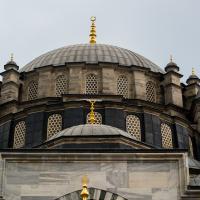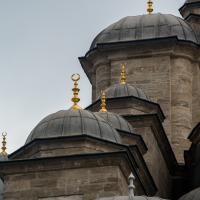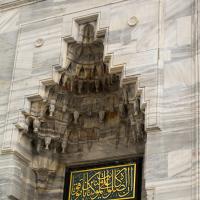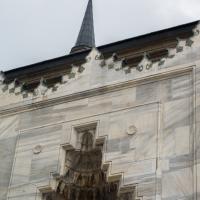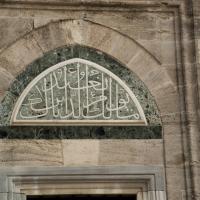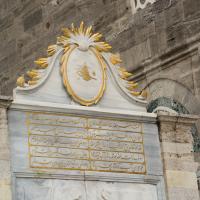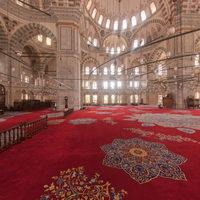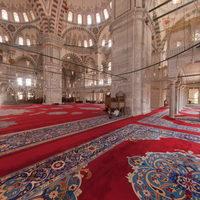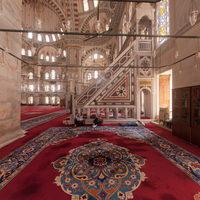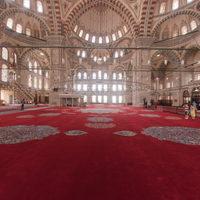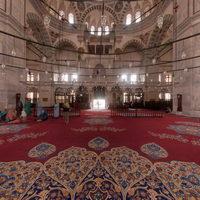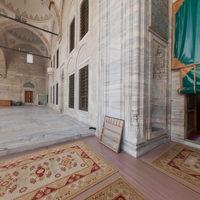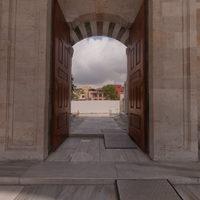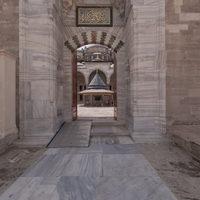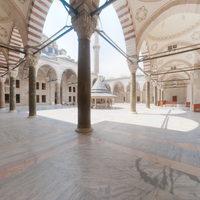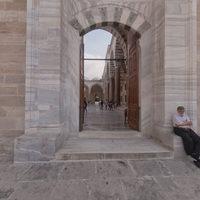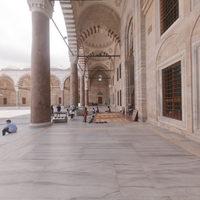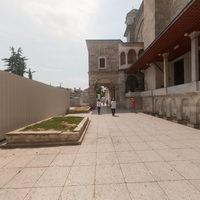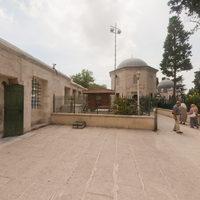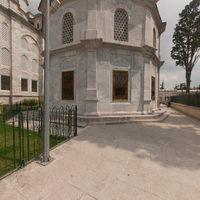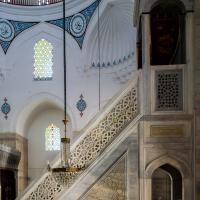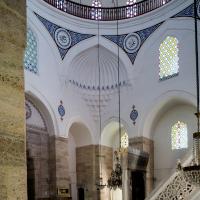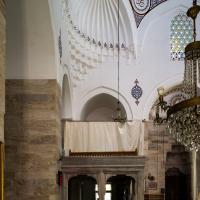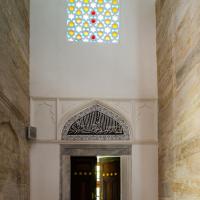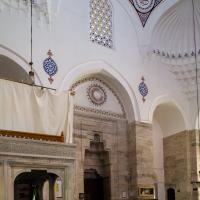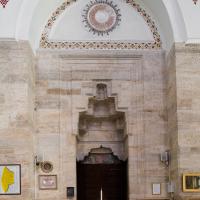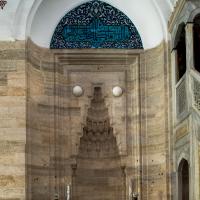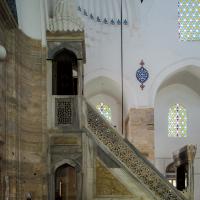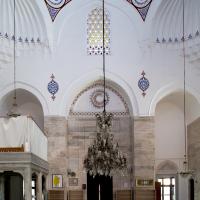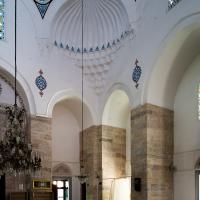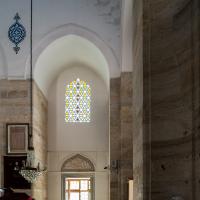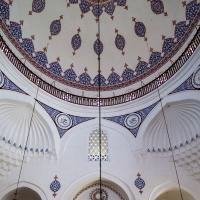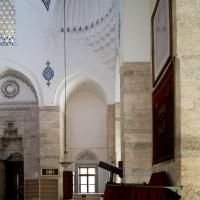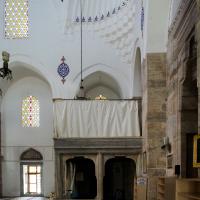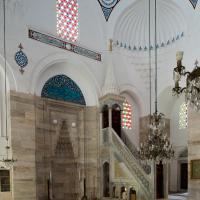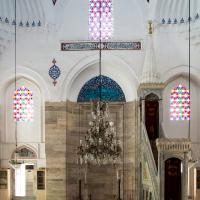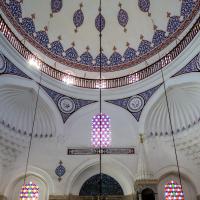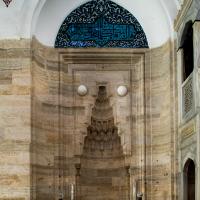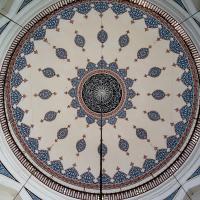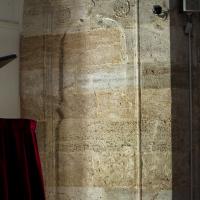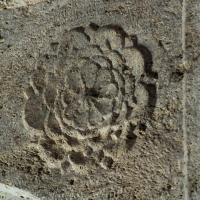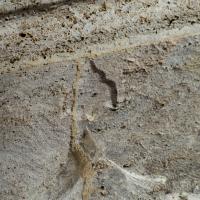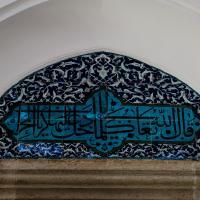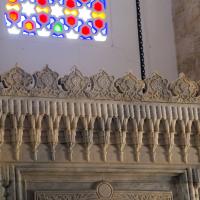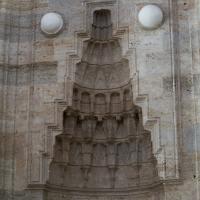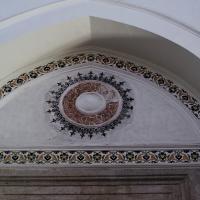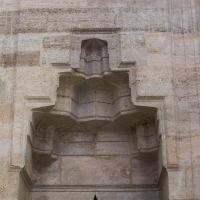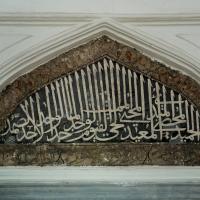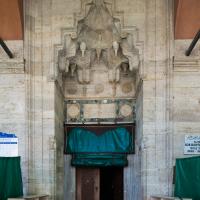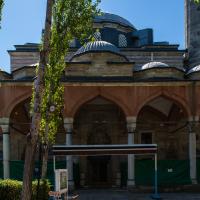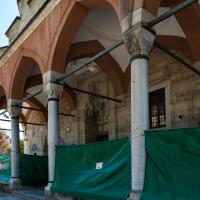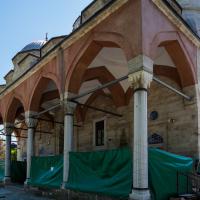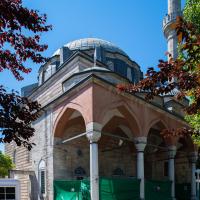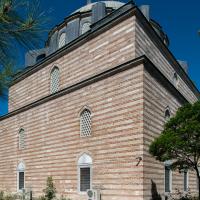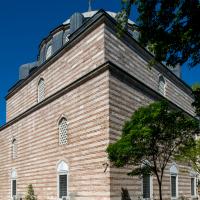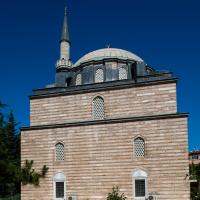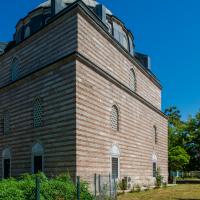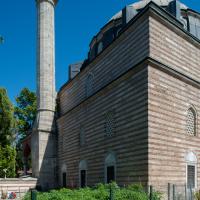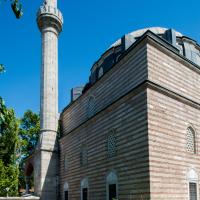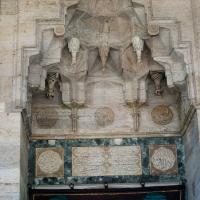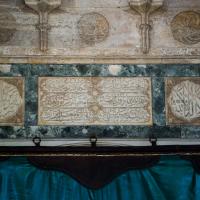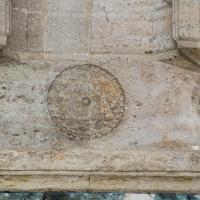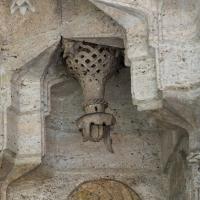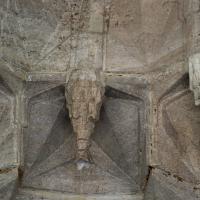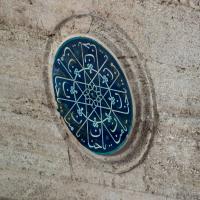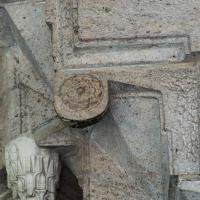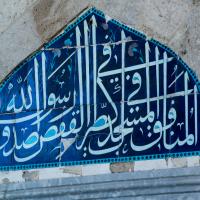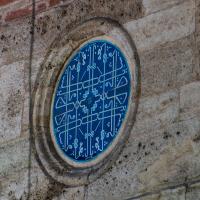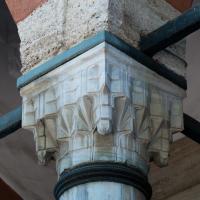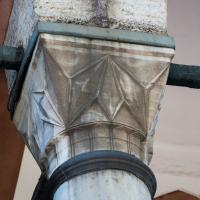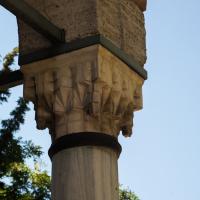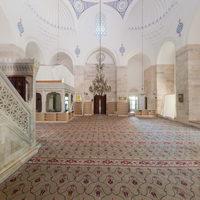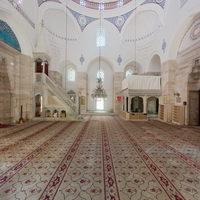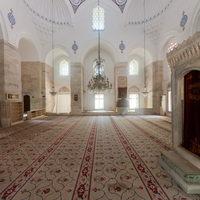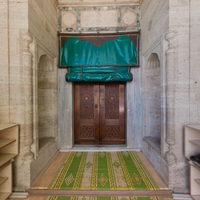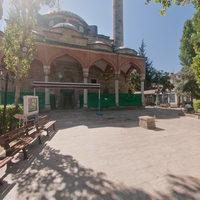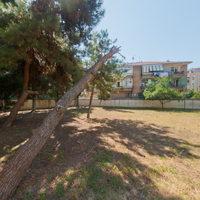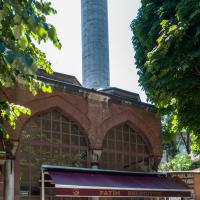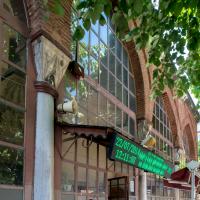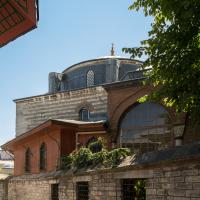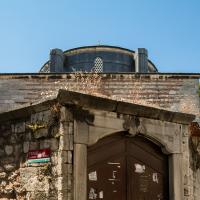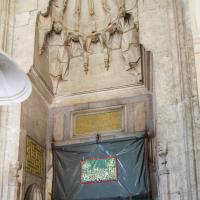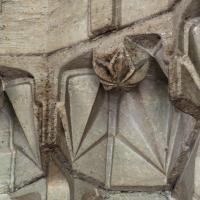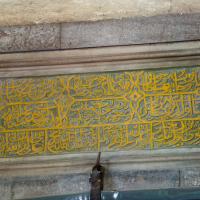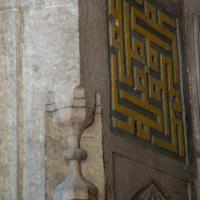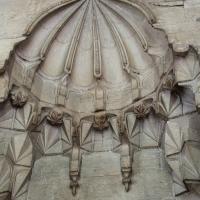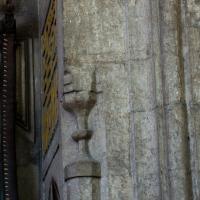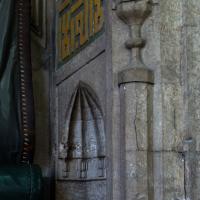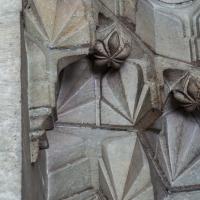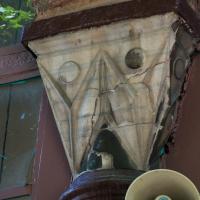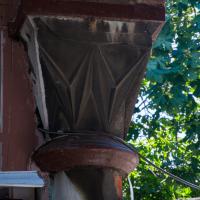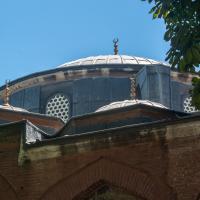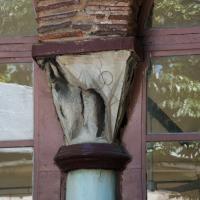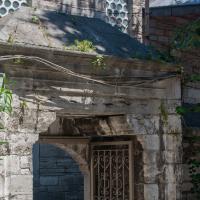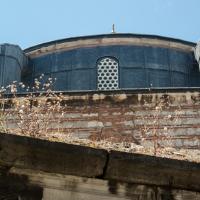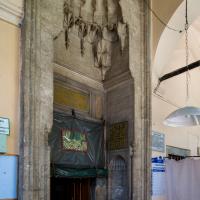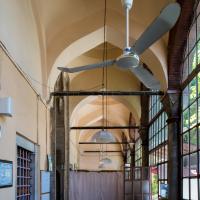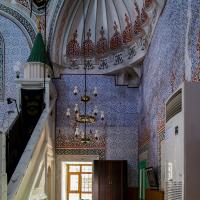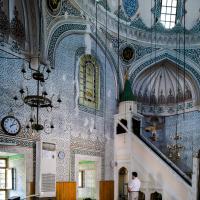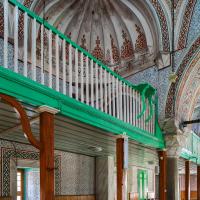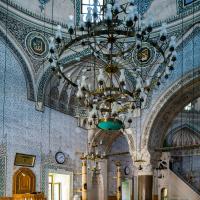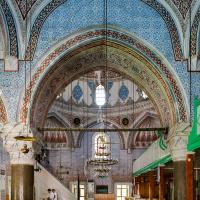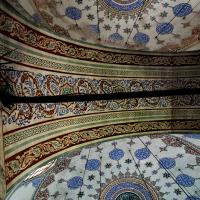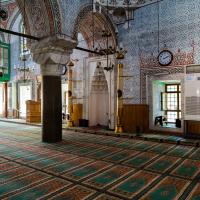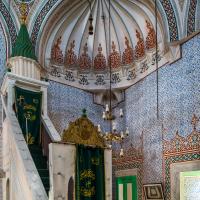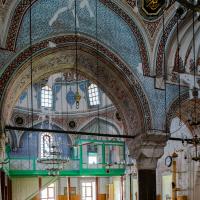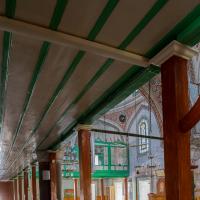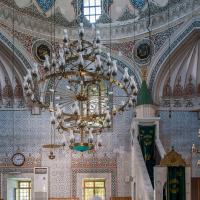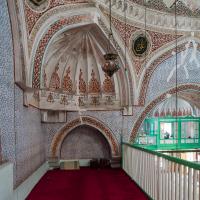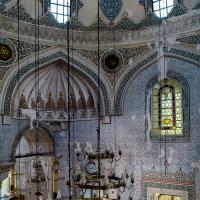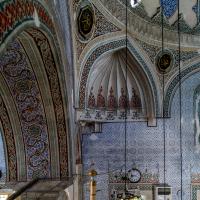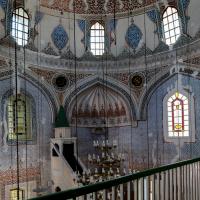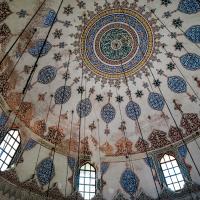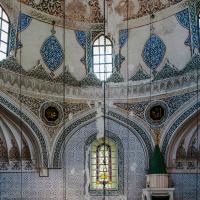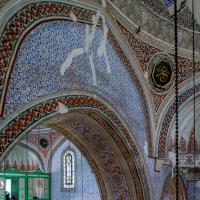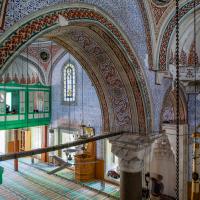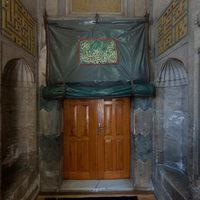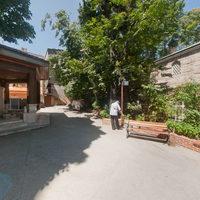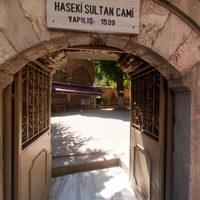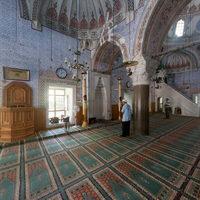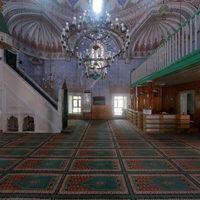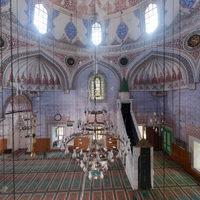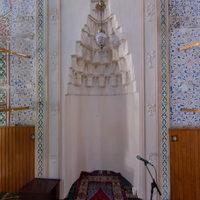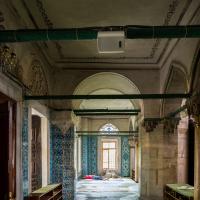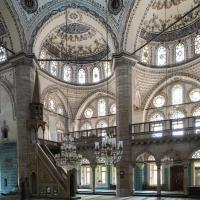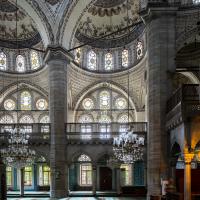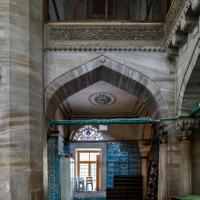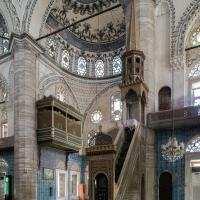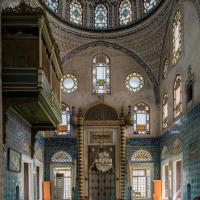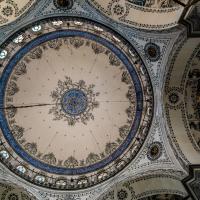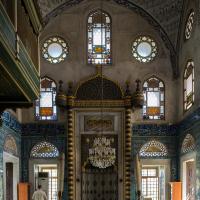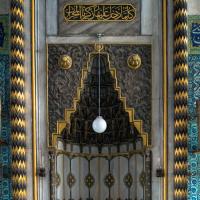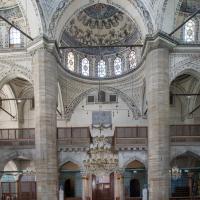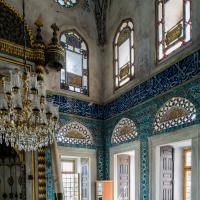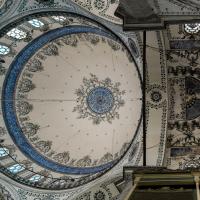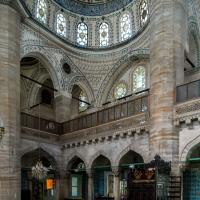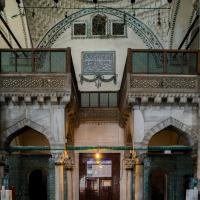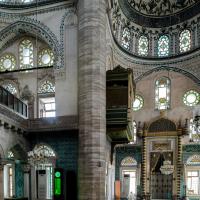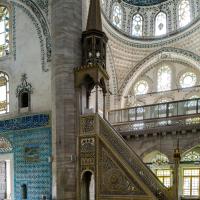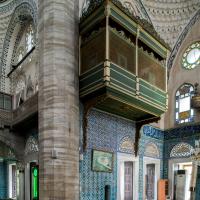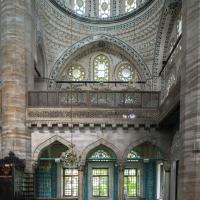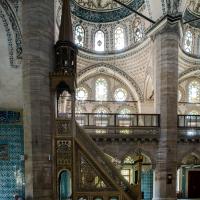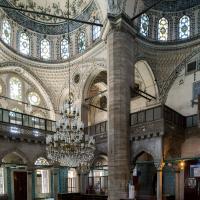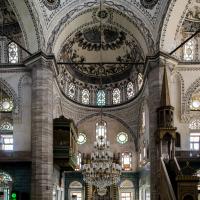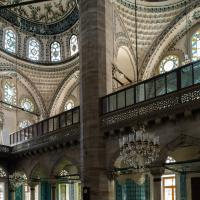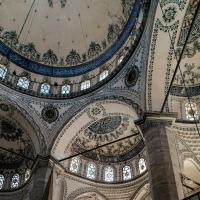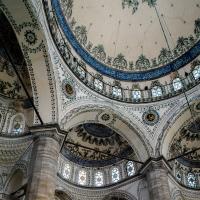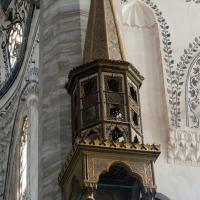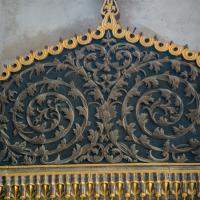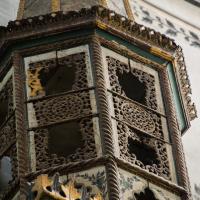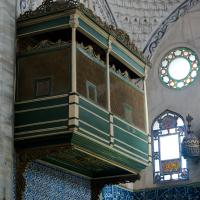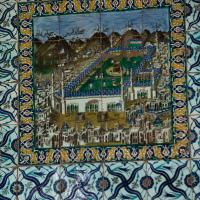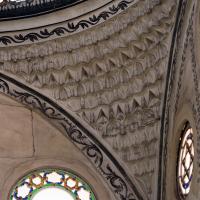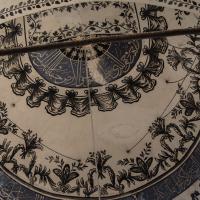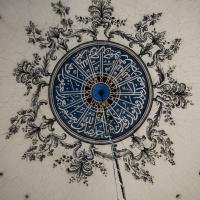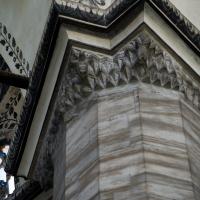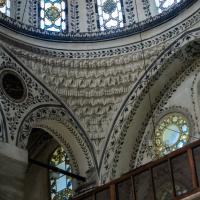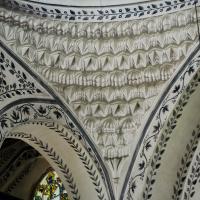Turkish
Media
- Exterior: Southeast Elevation
- Exterior: Graveyard Facing West
- Exterior: Tomb of Gulbahar Hatun
- Exterior: Ramp to Royal Loge, Eastern Corner
- Exterior: Tomb of Mehmet II, Northeast Elevation
- Exterior: Tomb of Mehmet II, Northeast Entrance
- Exterior: Southeast Elevation
- Exterior: Southeast Elevation Eastern Corner, Entrance to Royal Loge Ramp
- Exterior: Northeast Flank, Alongside Royal Loge Ramp, Facing Northwest
- Exterior: View Alongside Northeast Flank Facing Northwest
- Exterior: Northeast Elevation Facing West
- Exterior: Northeast Porch, Column Capital Detail
- Exterior: Northeast Facade Detail
- Exterior: Northeastern Facade Detail, Entrance to Royal Loge
- Exterior: Northeastern Elevation, Minaret Base Detail
- Exterior: Northeastern Porch Detail
- Exterior: Northeastern Entrance to Courtyard, Outside View, Ornamentation Detail
- Exterior: Northeastern Entrance to Courtyard, Outside View, Ornamentation Detail
- Exterior: Courtyard, Arcade, Column Shaft Detail
- Exterior: Courtyard, Muqarnas Column Capital Detail
- Exterior: Courtyard, Muqarnas Column Capital Detail
- Exterior: Northeastern Courtyard Arcade, Column Detail
- Exterior: Courtyard, Ablution Fountain, Lozenge Column Capital Detail
- Exterior: Courtyard Arcade, Eastern Corner Detail
- Exterior: Northwestern Portal, Ornamentation Detail
- Exterior: Northwestern Portal, Ornamentation Detail
- Exterior: Northwestern Portal, Ornamentation Detail, Inscription
- Exterior: Northwestern Portal, Ornamentation Detail
- Exterior: Northwestern Portal, Ornamentation Detail
- Exterior: Northwestern Facade Detail
- Exterior: Northwestern Facade Detail
- Exterior: Northwestern Facade Detail
- Exterior: Northwestern Facade Detail
- Exterior: Central Dome Detail, Northwestern Side
- Exterior: Northwestern Upper Elevation
- Exterior: Northwestern Facade Detail, Domes
- Exterior: Northwestern Courtyard Portal, Outside View, Detail
- Exterior: Northwestern Courtyard Portal, Outside View, Detail
- Exterior: Northwestern Courtyard Elevation Detail
- Exterior: Northwestern Courtyard Detail
- Interior: Central Prayer Hall, Northwest Wall
- Interior: Central Prayer Hall, Southeast Wall
- Interior: Central Prayer Hall, South Corner
- Interior: Central Prayer Hall, Northeast Wall
- Interior: Central Prayer Hall
- Exterior: Northwest Courtyard
- Exterior: Northwest Courtyard
- Exterior: Northwest Porch
- Exterior: Northwest Courtyard, North Corner
- Exterior: Southwest Porch
- Exterior: Northwest Courtyard, South Corner
- Exterior: Northeast Porch
- Exterior: Southeast Porch
- Exterior: Southeast Porch
- Interior: Southern Corner Facing Northeast, Minbar
- Interior: Southern Corner Facing North
- Interior: Southern Corner Facing Northwest
- Interior: Southern End of Soutwestern Facade, Window
- Interior: Central Prayer Area Facing North, Northwestern Elevation
- Interior: Northwest Portal
- Interior: Mihrab
- Interior: Minbar
- Interior: Northwestern Elevation
- Interior: Central Prayer Area Facing North
- Interior: Central Prayer Area Near Mihrab, Facing Northeast
- Interior: Northwestern Elevation and Central Dome
- Interior: Central Prayer Area, Eastern Corner Facing Northwest
- Interior: Central Prayer Area, Northern Corner Facing Southwest, Muezzin's Tribune
- Interior: Central Prayer Area Facing South, Southeast Elevation, Mihrab, Minbar
- Interior: Southeast Elevation, Mihrab, Minbar
- Interior: Southeast Elevation and Central Dome
- Interior: Mihrab
- Interior: Central Dome
- Interior: Eastern Corner Niche Detail
- Interior: Eastern Corner Niche Ornamentation Detail
- Interior: Eastern Corner Niche Ornamentation Detail
- Interior: Qibla Wall Detail, Tilework Above Mihrab, Inscription
- Interior: Minbar Detail
- Interior: Mihrab Detail
- Interior: Northwestern Portal Detail
- Interior: Northwestern Portal Detail
- Interior: Southwest Elevation Detail, Inscription Above Window
- Exterior: Northwestern Portal
- Exterior: Northwestern Elevation, Porch Arcade
- Exterior: Northwestern Porch Facing East
- Exterior: Northwestern Porch Facing East
- Exterior: Northwestern Porch Facing South
- Exterior: Eastern Corner
- Exterior: Eastern Corner
- Exterior: Southeast Elevation
- Exterior: Southern Corner
- Exterior: Southern Corner, Southwestern Elevation
- Exterior: Southern Corner, Southwestern Elevation
- Exterior: Northwestern Portal Detail
- Exterior: Northwestern Portal Detail, Inscription
- Exterior: Northwestern Portal, Ornamentation Detail
- Exterior: Northwestern Portal, Ornamentation Detail
- Exterior: Northwestern Portal, Ornamentation Detail
- Exterior: Northwestern Facade Detail, Tilework
- Exterior: Northwestern Portal, Ornamentation Detail
- Exterior: Northwestern Facade Detail, Tilework
- Exterior: Northwestern Facade Detail, Tilework
- Exterior: Northwestern Porch Arcade, Muqarnas Column Capital Detail
- Exterior: Northwestern Porch Arcade, Lozenge Column Capital Detail
- Exterior: Northwestern Porch Arcade, Muqarnas Column Capital Detail
- Interior: Central Prayer Hall, Southeast Wall
- Interior: Central Prayer Hall, Northeast Wall
- Exterior: Central Prayer Hall, Southwest Wall
- Exterior: Northwest Portico
- Exterior: Northwest Courtyard
- Exterior: Southeast Yard
- Exterior: Northwestern Porch Facing South
- Exterior: Northwestern Porch Facing Southwest
- Exterior: Northwestern Elevation, Street View
- Exterior: Northeastern Elevation, Street View
- Interior: Northwestern Portal, View from Indoor Porch
- Interior: Northwestern Portal, View from Indoor Porch, Muqarnas Detail
- Interior: Northwestern Portal, View from Indoor Porch, Inscription Detail
- Interior: Northwestern Portal, View from Indoor Porch, Ornamentation Detail
- Interior: Northwestern Portal, View from Indoor Porch, Ornamentation Detail
- Interior: Northwestern Portal, View from Indoor Porch, Ornamentation Detail
- Interior: Northwestern Portal, View from Indoor Porch, Ornamentation Detail
- Interior: Northwestern Portal, View from Indoor Porch, Ornamentation Detail
- Exterior: Northwest Porch, Lozenge Column Capital Detail
- Exterior: Northwest Porch, Lozenge Column Capital Detail
- Exterior: Northwestern Dome Detail
- Exterior: Northwest Porch, Lozenge Column Capital Detail
- Exterior: Northern Courtyard Portal Detail
- Exterior: Northeastern Dome Detail
- Interior: Northwestern Portal, View from Indoor Porch
- Interior: Northwestern Porch Facing Southwest
- Interior: Southwestern End of Central Prayer Area Facing Southeast, Southern Corner
- Interior: Central Prayer Area Facing South, Minbar
- Interior: Southwest Central Prayer Area Facing North
- Interior: Central Prayer Area Facing South
- Interior: Central Prayer Area Facing Southwest, Central Arch
- Interior: Central Arch, Domes
- Interior: Central Prayer Area Facing East
- Interior: Central Prayer Area, Southern Corner, Minbar
- Interior: Central Prayer Area Facing East
- Interior: Under Gallery Level Facing East
- Interior: Under Gallery Level Facing Southeast, Minbar, Qibla Wall
- Interior: Southern Gallery Level Facing Northeast
- Interior: Gallery Level Facing Southeast, Qibla Wall
- Interior: Gallery Level Facing Southeast, Qibla Wall, Central Arch
- Interior: Gallery Level Facing South
- Interior: Southern Dome
- Interior: Western End of Central Prayer Area, Southeast Elevation Viewed from Gallery Level
- Interior: Central Arch Elevation, Facing East
- Interior: Central Arch Prayer Area Viewed from Gallery, Facing East
- Interior: Northwest Vestibule
- Exterior: Northwest Courtyard
- Exterior: Northwest Courtyard Entrance, North Street View
- Interior: Central Prayer Hall
- Interior: Central Prayer Hall
- Interior: Central Prayer Hall, Northwest Gallery Level
- Interior: Central Prayer Hall, Southeast Wall
- Interior: Northeastern Side Aisle, Facing Southeast
- Interior: Central Prayer Area Facing South
- Interior: Northwestern End of Central Prayer Area Facing Southwest
- Interior: Northern Corner Facing Northwest
- Interior: Central Prayer Area Facing East Toward Minbar and Qibla Wall
- Interior: Central Prayer Area Facing Southeast, Qibla Wall, Mihrab, Sultan's Loge
- Interior: Central Dome
- Interior: Qibla Wall, Mihrab
- Interior: Mihrab
- Interior: Central Prayer Area Facing Northwest, Northwestern Elevation
- Interior: Mihrab Niche Facing South
- Interior: Central Dome and Southeastern Half-Dome
- Interior: Central Prayer Area Facing North
- Interior: Northwestern Elevation, Portal
- Interior: Central Prayer Area Facing East
- Interior: Minbar
- Interior: Central Prayer Area Facing East, Royal Loge
- Interior: Northwestern End of Central Prayer Area Facing Southwest
- Interior: Minbar
- Interior: Central Prayer Area Facing West
- Interior: Central Prayer Area Facing Southeast, Qibla Wall
- Interior: Central Prayer Area, Facing South
- Interior: Central Prayer Area Facing South, Gallery Level, Central Dome
- Interior: Central Prayer Area Facing East, Gallery Level, Central Dome
- Interior: Minbar Detail
- Interior: Mihrab Detail
- Interior: Minbar Detail
- Interior: Royal Loge
- Interior: Southwest Wall of Mihrab Niche, Tilework Detail
- Interior: Southern Corner of Mihrab Niche, Muqarnas Pendentive
- Interior: Half-Dome, Southeastern End of Mosque, Mihrab Niche
- Interior: Central Dome, Calligraphic Roundel
- Interior: Eastern Corner of Central Prayer Area, Support Column, Muqarnas Cornice
- Interior: Northeastern Gallery Level, Muqarnas Pendentive Detail
- Interior: Northeastern Gallery Level, Muqarnas Pendentive Detail
