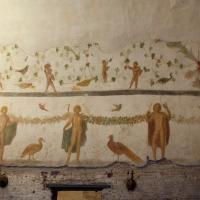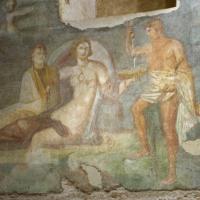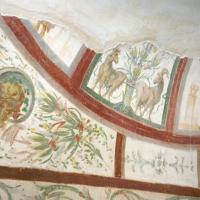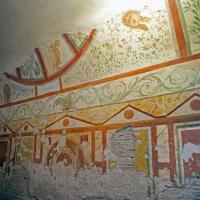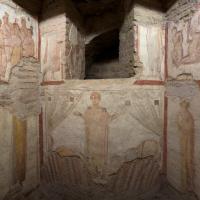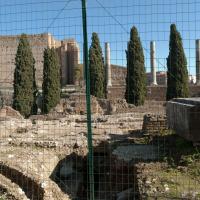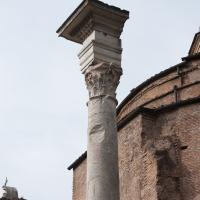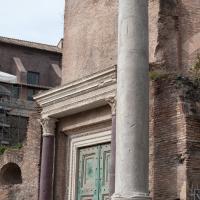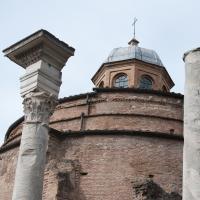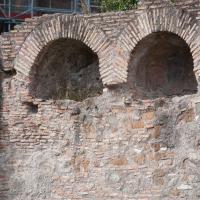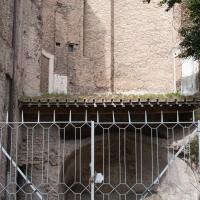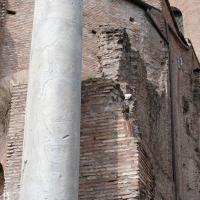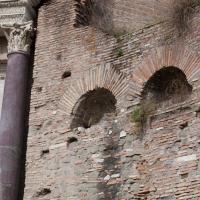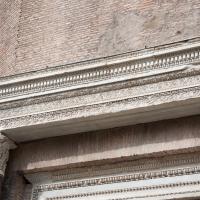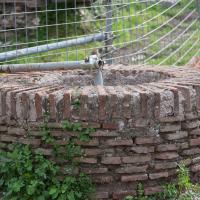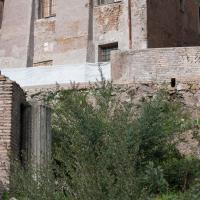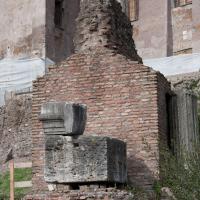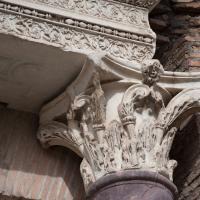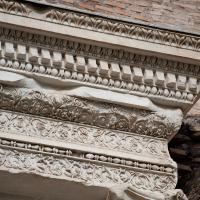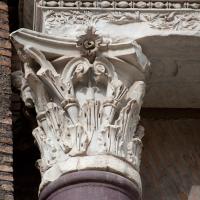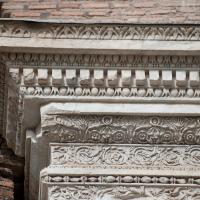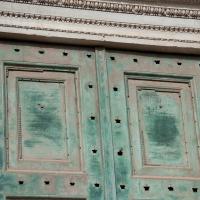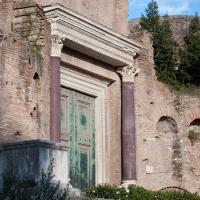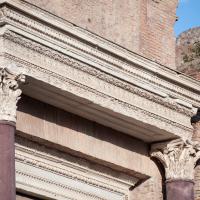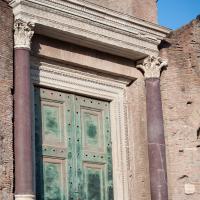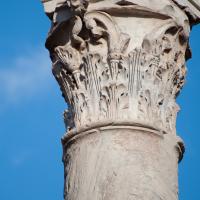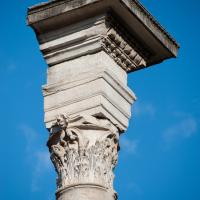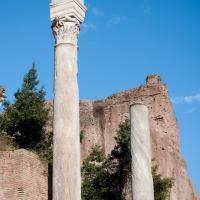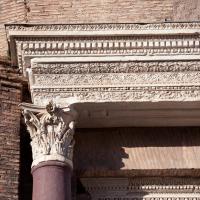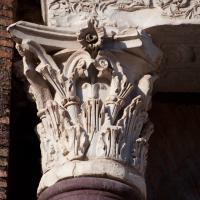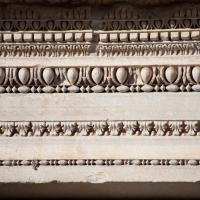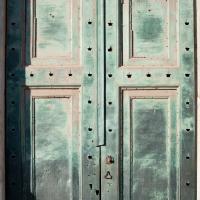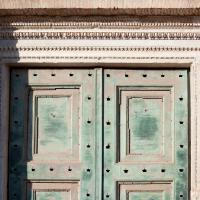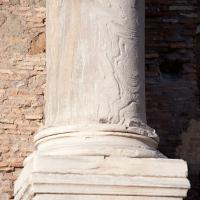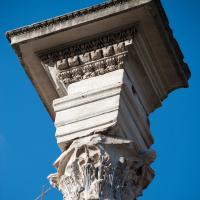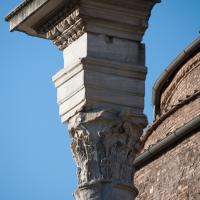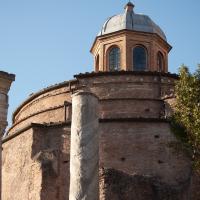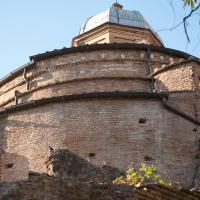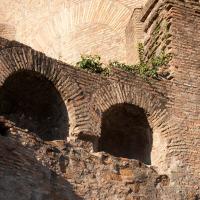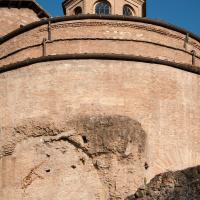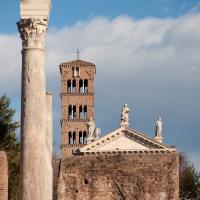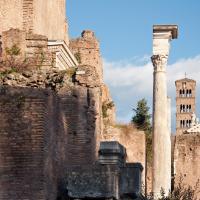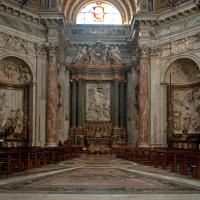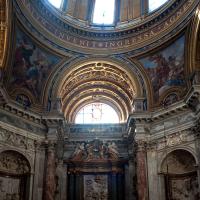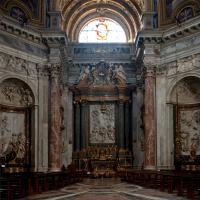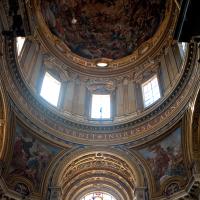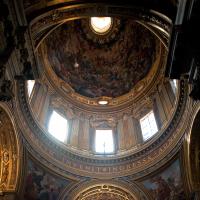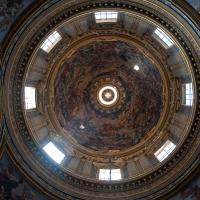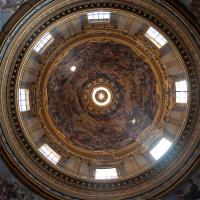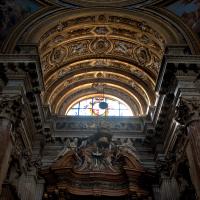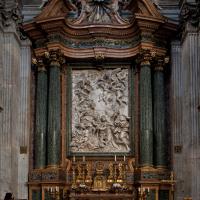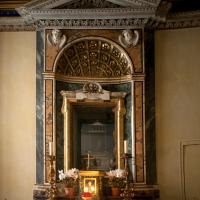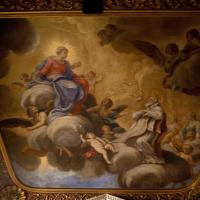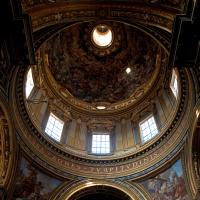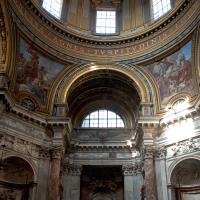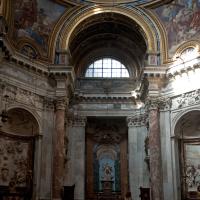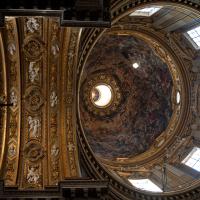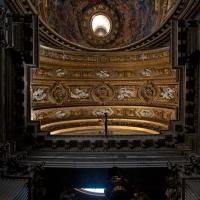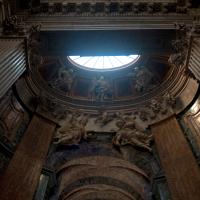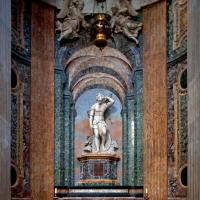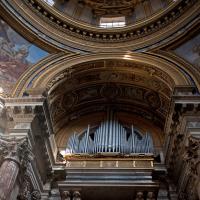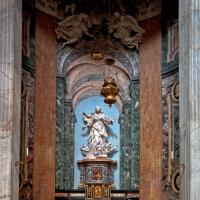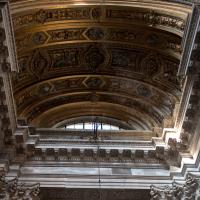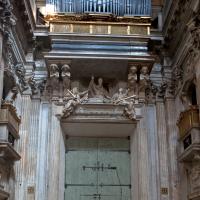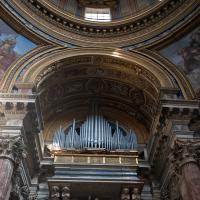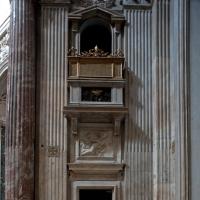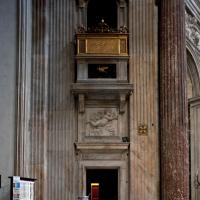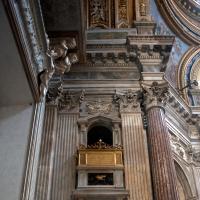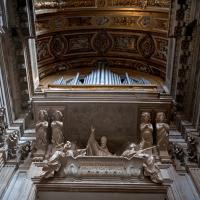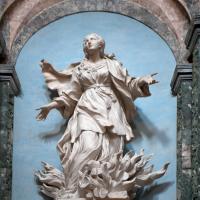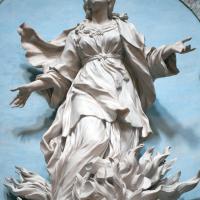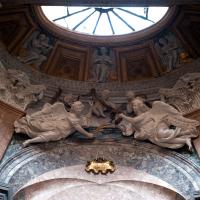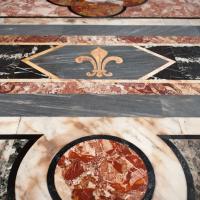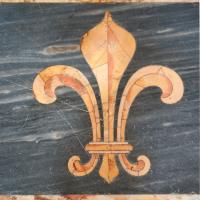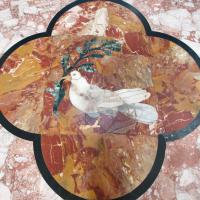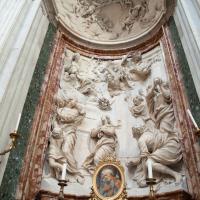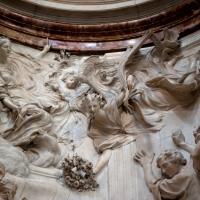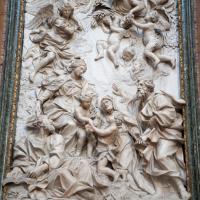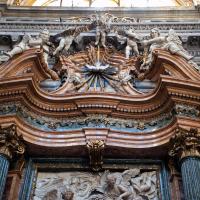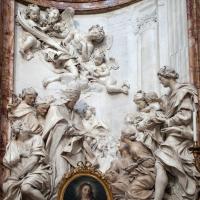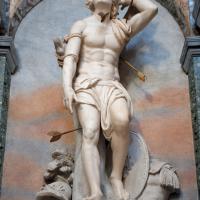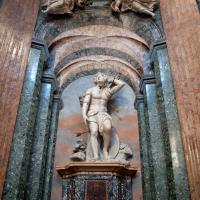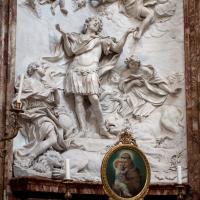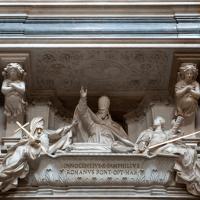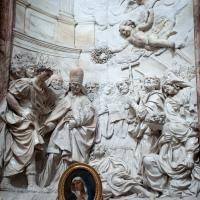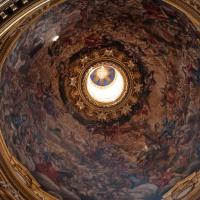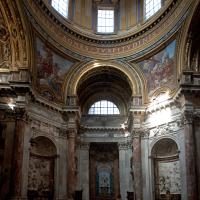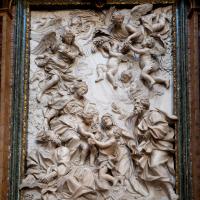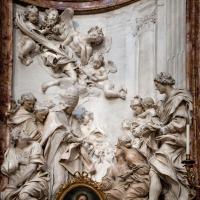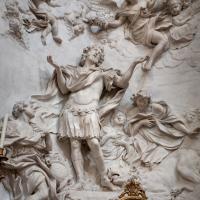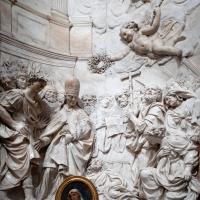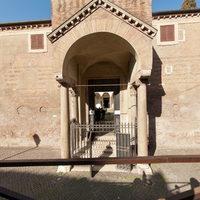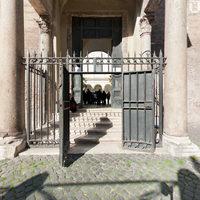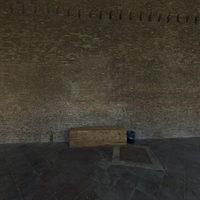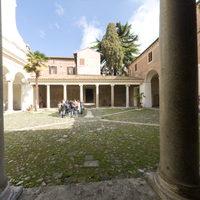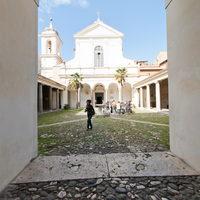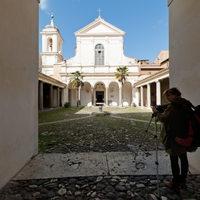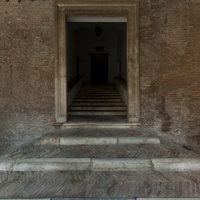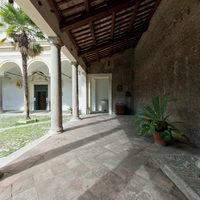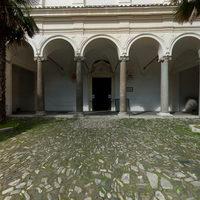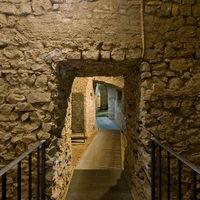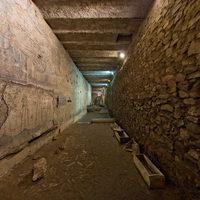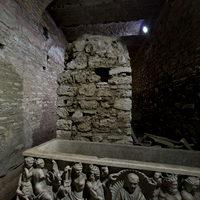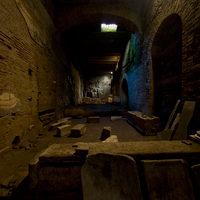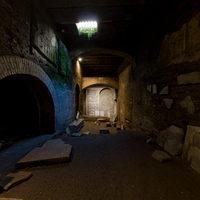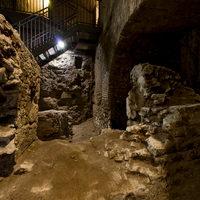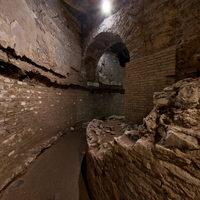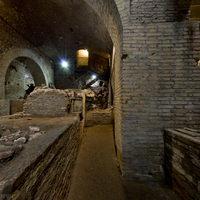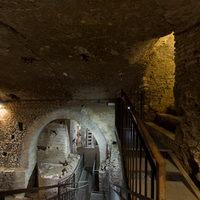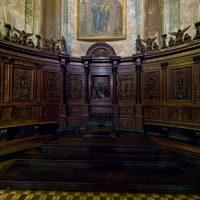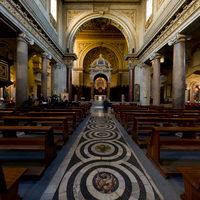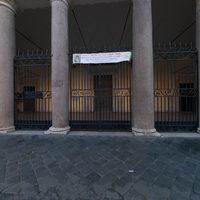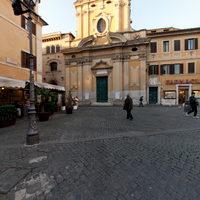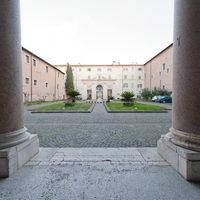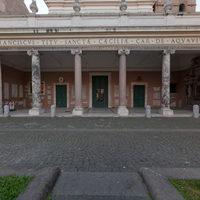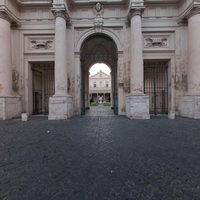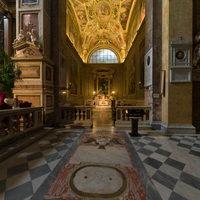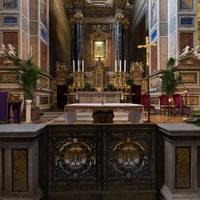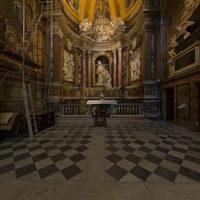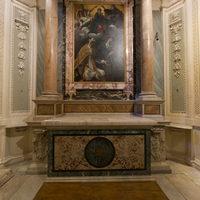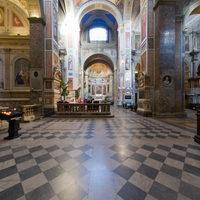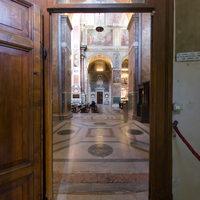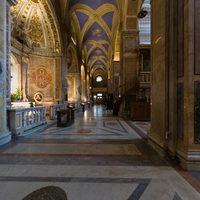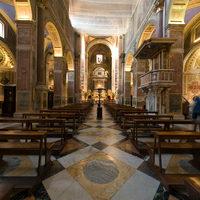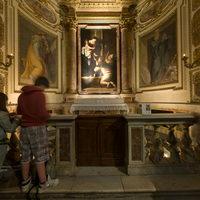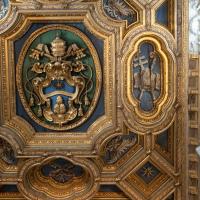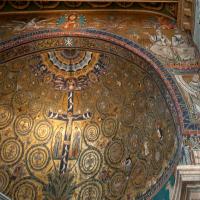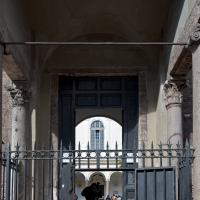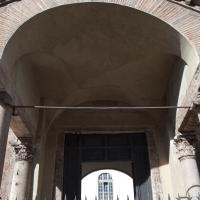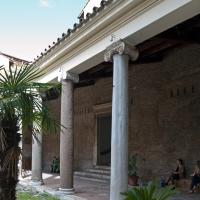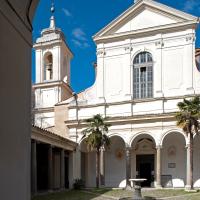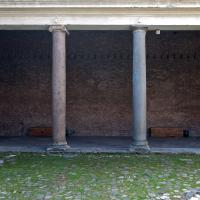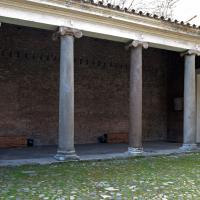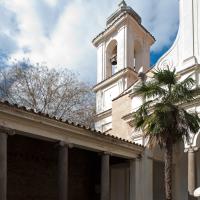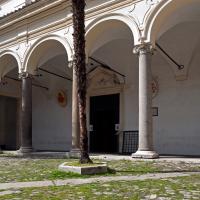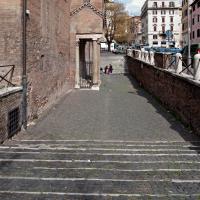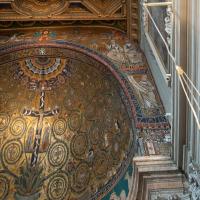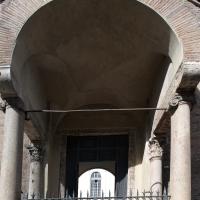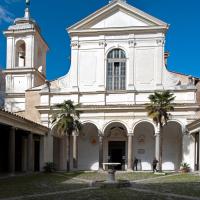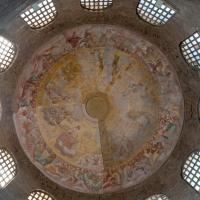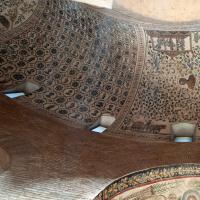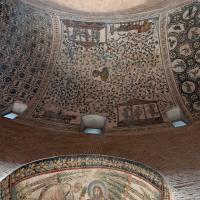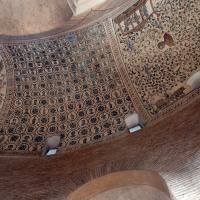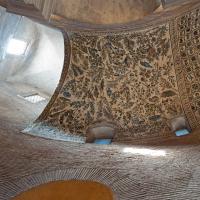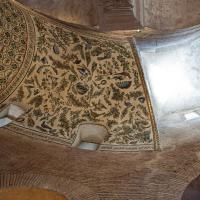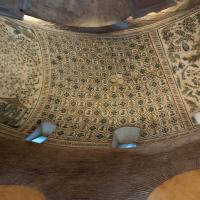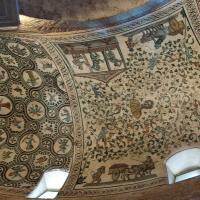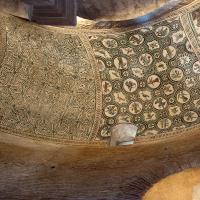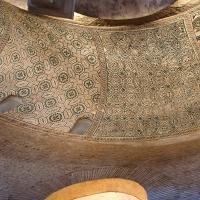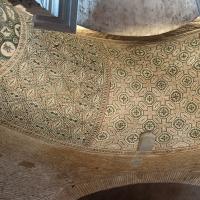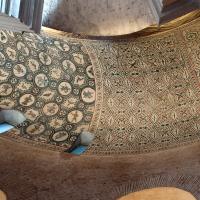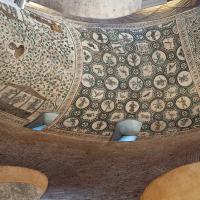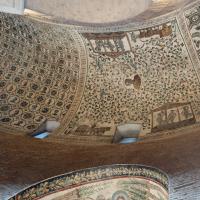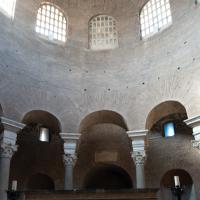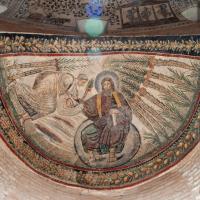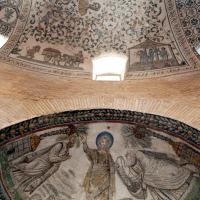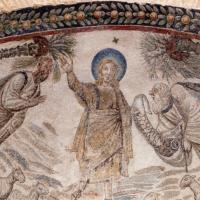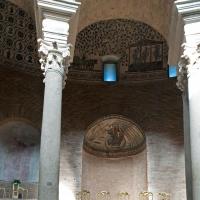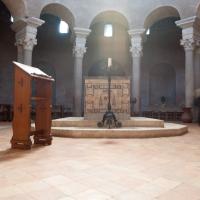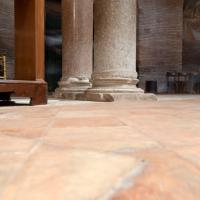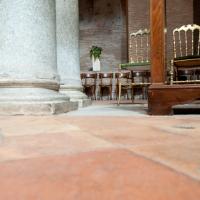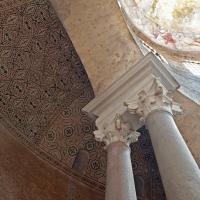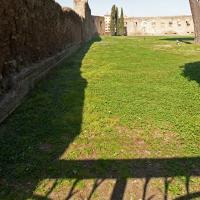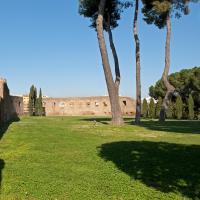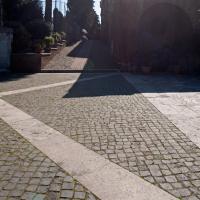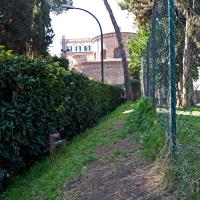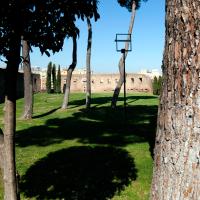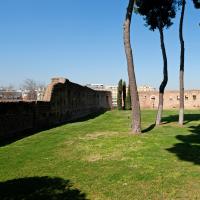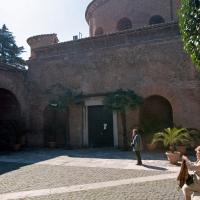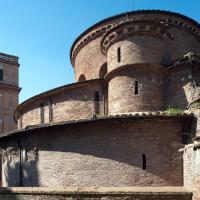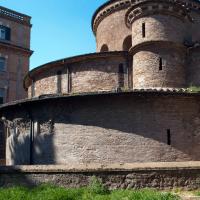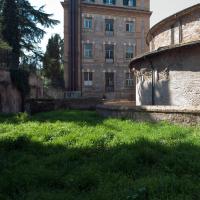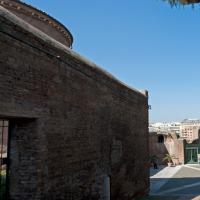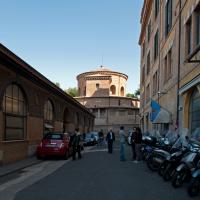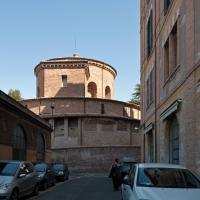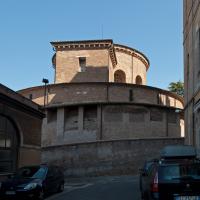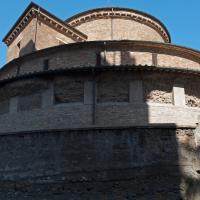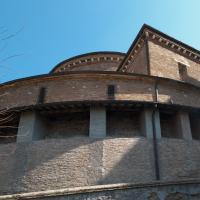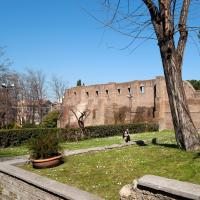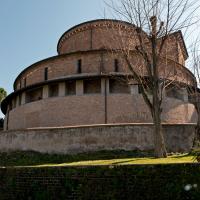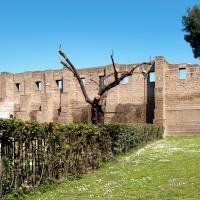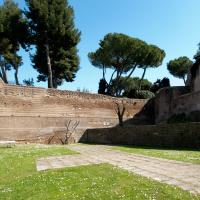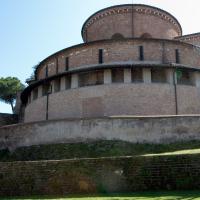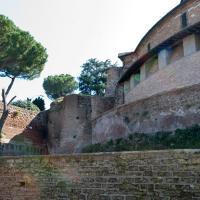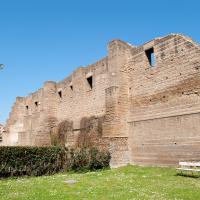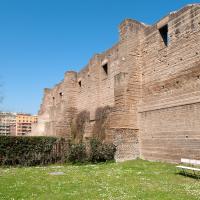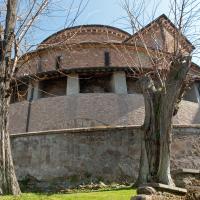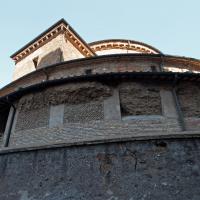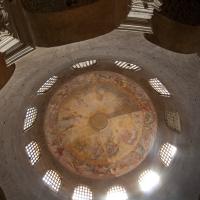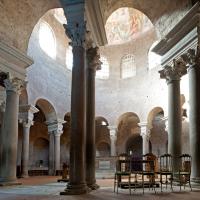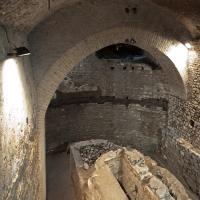Emily Shaw
Media
- View of the Sala dei Geni paintings in the Case Romane del Celio
- View of the painting of the so-called Nymphaeum
- View of the Sala dell'Orante in the Case Romane del Celio
- View of the Sala dell'Orante in the Case Romane del Celio
- View of the Confessio paintings in the Case Romane del Celio
- View towards the ruins of the Colonnade of the Temple of Venus and Rome
- View of the best preserved column in front of the Temple of Romulus
- View of the best preserved column in front of the Temple of Romulus and the temple in the background
- View of the columns in front of the Temple of Romulus and the cupola
- View of statue bases in front of the Temple of Romulus
- View of a wall with arches next to the Temple of Romulus
- View of a wall and roof next to the Temple of Romulus
- View of the southeast corner of the Temple of Romulus
- View of the wall to the right of the entrance of the Temple of Romulus
- View of the architrave over the Temple of Romulus
- View of a well near the Temple of Romulus
- View of the area to the left of the Temple of Romulus
- View of the area to the left of the Temple of Romulus
- View of the right Corinthian Capital of the Temple of Romulus
- View of the right portion of the architrave of the Temple of Romulus
- View of the left Corinthian Capital of the Temple of Romulus
- View of the left portion of the architrave of the Temple of Romulus
- View of the doors of the Temple of Romulus
- View of the Temple of Romulus from the west
- View of the architrave of the Temple of Romulus from the west
- View of the architrave of the Temple of Romulus from the west
- View of the right Corinthian Capital of the Temple of Romulus
- View of the left Corinthian Capital of the Temple of Romulus
- View of the Corinthian Capitals in front of the Temple of Romulus
- View of the architrave of the Temple of Romulus
- View of the architrave of the Temple of Romulus
- View of the architrave of the Temple of Romulus
- View of the doors of the Temple of Romulus
- View of the doors of the Temple of Romulus
- View of one of the columns of the Temple of Romulus
- View of one of the Corinthian Capitals of the Temple of Romulus
- View of one of the Corinthian Capitals of the Temple of Romulus
- View of the Temple of Romulus from the east
- View of the Temple of Romulus from the east
- View of a wall with arches next to the Temple of Romulus
- View of the Temple of Romulus from the west
- View of the Corinthian Capitals of the Temple of Romulus
- View along the facade of the Temple of Romulus
- Interior: Main altar
- Interior: Upper view of main altar
- Interior: Main altar
- Interior: Main altar looking toward dome with inscription
- Interior: Main altar dome
- Interior: Detail of dome fresco
- Interior: Detail of dome fresco
- Interior: Detail of main altar ceiling
- Interior: Detail of main altar sculpture
- Interior: Detail of Shrine of Saint Agnes
- Interior: Detail of painting above shrine
- Interior: Main altar dome
- Interior: Main altar looking toward dome
- Interior: Main altar
- Interior: Gilded vault before main altar and dome
- Interior: Gilded vault before main altar
- Interior: Left arm of Chapel of Saint Sebastian, view of decoration above altar
- Interior: View of Saint Sebastian sculpture on left hand arm of chapel
- Interior: View of organ inserted in barrel vault above the Tomb of Pope Innocent X
- Interior: View of Chapel of Saint Agnes on right hand arm of church
- Interior: View of vault ceiling above Saint Agnes sculpture
- Interior: View of entrance to the narthex, church organ, and Tomb of Pope Innocent X
- Interior: View of entrance to the narthex, church organ, and Tomb of Pope Innocent X
- Interior: Left hand entrance to the narthex
- Interior: Right hand entrance to the narthex
- Interior: Right hand entrance to the narthex and Tomb of Pope Innocent X
- Interior: View of entrance to the narthex, church organ, and Tomb of Pope Innocent X
- Interior: Detail of Chapel of Saint Agnes
- Interior: Detail of Chapel of Saint Agnes
- Interior: Detail of Chapel of Saint Agnes altar framing
- Interior: Detail of Chapel of Saint Agnes marble decoration
- Interior: Detail of Chapel of Saint Agnes marble decoration fleur-de-lys
- Interior: Detail of Chapel of Saint Agnes marble decoration dove holding olive leaf
- Interior: Detail of altar
- Interior: Detail of altar relief sculpture
- Interior: Detail of main altar relief sculpture
- Interior: Detail of main altar frame
- Interior: Detail of chapel altar relief sculpture
- Interior: Detail of Chapel of Saint Sebastian
- Interior: Detail of Chapel of Saint Sebastian altar
- Interior: Detail of chapel altar relief sculpture
- Interior: Detail of chapel altar relief sculpture
- Interior: Detail of dome fresco
- Interior: Main altar
- Interior: Detail of main altar relief sculpture
- Interior: Detail of chapel altar relief sculpture
- Interior: Detail of Chapel of Saint Eustace altar relief sculpture
- Interior: Detail of Chapel of Saint Alexis altar relief sculpture
- Exterior: View from East (entrance)
- Exterior: View from East (entrance)
- Exterior: View from South flank of courtyard
- Exterior: View from South flank of courtyard
- Exterior: View from East entrace
- Exterior: View from East entrance
- Exterior: View from North flank of courtyard
- Exterior: View from North flank of courtyard
- Exterior: View from center of courtyard
- Interior: View of the first church under the 17th century sacristy
- Interior: View of the first church under the 17th century sacristy
- Interior: View of the first church under the 17th century sacristy
- Interior: View of the first church under the 17th century sacristy
- Interior: View of the first church under the 17th century sacristy
- Interior: View of the first church under the 17th century sacristy
- Interior: View of the first church under the 17th century sacristy
- Interior: View of the first church under the 17th century sacristy
- Interior: View of the first church under the 17th century sacristy
- Interior: View from West, from behind the main altar
- Interior: View from center of the nave
- Exterior: View from East (facade)
- Exterior: View from North
- Exterior: View from Loggia
- Exterior: View from East (of facade)
- Exterior: View from East (outer entrance to courtyard)
- Interior: View of East Transept
- Interior: View of Crossing (high altar)
- Interior: View of West Transept
- Interior: View of West Transept Side Chapel
- Interior: View of West Transept
- Interior: View of West Nave Aisle Vestibule
- Interior: View of East Nave Aisle
- Interior: View of South Nave
- Interior: View of Loreto Chapel with Caravaggio
- Interior: Detail of coffered ceiling
- Interior: Detail of apse mosaic
- Exterior: Main gate
- Exterior: Main gate
- Courtyard
- Courtyard
- Exterior: Detail of colonnade
- Exterior: Detail of colonnade
- Exterior: View of colonnade and Basilica facade
- Exterior: Detail of arched colonnade
- Exterior: View of from entrance
- Interior: Apse and Ceiling
- Exterior: view from entrance
- Courtyard
- Interior: Central dome
- Interior: Detail mosaics in north ambulatory
- Interior: Detail mosaics in north ambulatory
- Interior: Detail mosaics in north ambulatory
- Interior: Detail mosaics in north ambulatory
- Interior: Detail mosaics in north ambulatory
- Interior: Detail mosaics in south ambulatory
- Interior: Detail mosaics in south ambulatory
- Interior: Detail mosaics in south ambulatory
- Interior: Detail mosaics in south ambulatory
- Interior: Detail mosaics in south ambulatory
- Interior: Detail mosaics in south ambulatory
- Interior: Detail mosaics in south ambulatory
- Interior: Detail mosaics in north ambulatory
- Interior: Elevation
- Interior: Apse mosaic in southeast
- Interior: Apse mosaic in northwest
- Interior: Detail apse mosaic
- Interior: View of arcade from center altar
- Interior: Center altar
- Interior: Detail center altar column base and flooring
- Interior: Detail center altar column base and flooring
- Interior: Detail of capital and ambulatory mosaic
- Exterior: Funerary Hall looking northwest
- Exterior: Funerary Hall
- Exterior
- Exterior: View of Mausoleum
- Exterior: Funerary Hall looking northwest
- Exterior: Funerary Hall looking northwest
- Exterior: Facade
- Exterior: Mausoleum looking west
- Exterior: Mausoleum looking west
- Exterior: Mausoleum looking south
- Exterior: Mausoleum looking southeast
- Exterior: Street view of mausoleum facing northwest
- Exterior: Street view of mausoleum facing northwest
- Exterior: Street view of mausoleum facing northwest
- Exterior: View of mausoleum facing northwest
- Exterior: Detail of mausoleum facing northwest
- Exterior: View of Funerary Hall looking northwest
- Exterior: View of Mausoleum looking south east
- Exterior: View of Funerary Hall looking northwest
- Exterior: View of Funerary Hall looking northwest
- Exterior: View of Mausoleum looking southeast
- Exterior: View of Mausoleum looking east
- Exterior: View of Funerary Hall exterior construction looking northeast
- Exterior: View of Funerary Hall exterior construction looking northeast
- Exterior: View of Mausoleum looking southeast
- Exterior: Detail view of Mausoleum looking northeast
- Interior: Central dome
- Interior: View from entrance to central altar
- View of the remains of the 5th century church under San Crisogono
