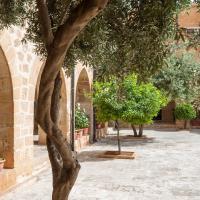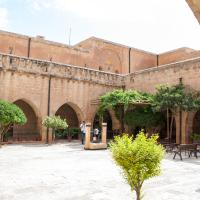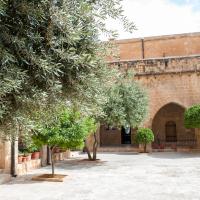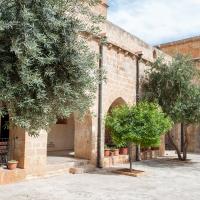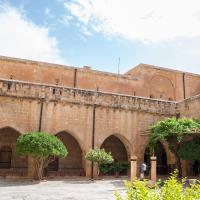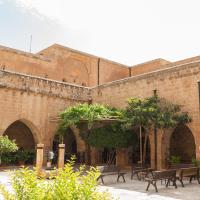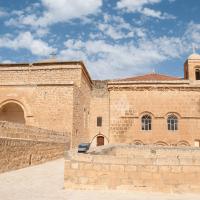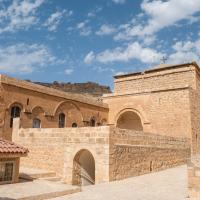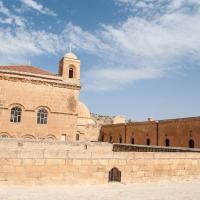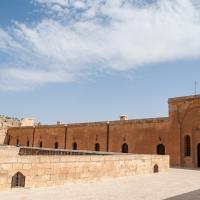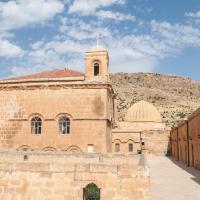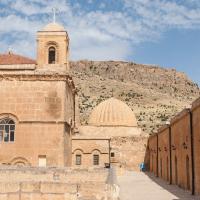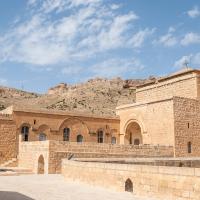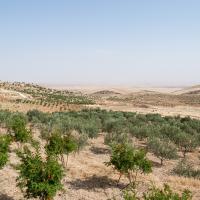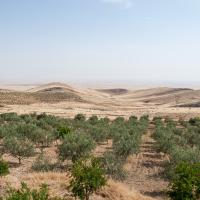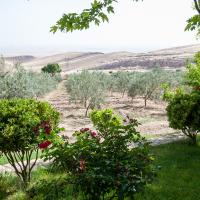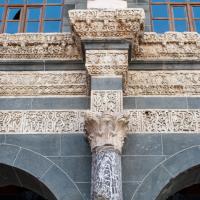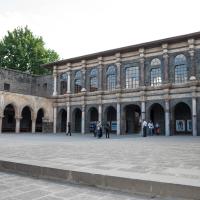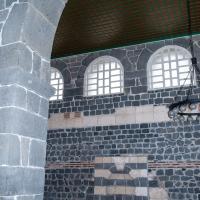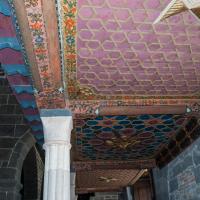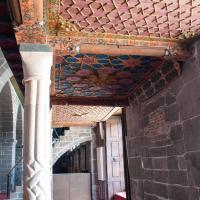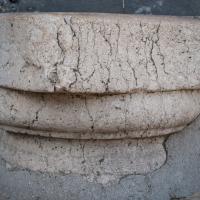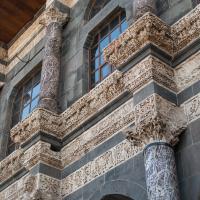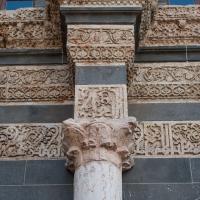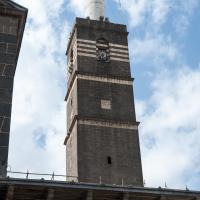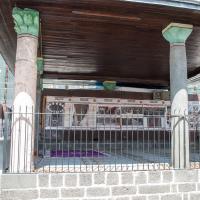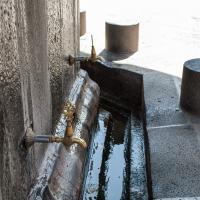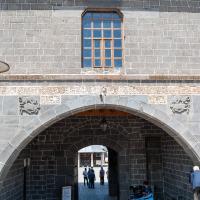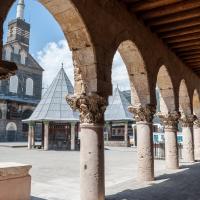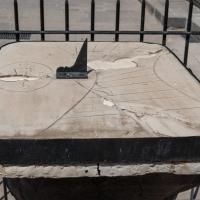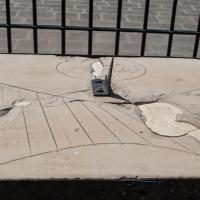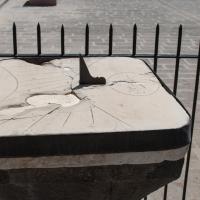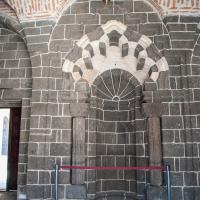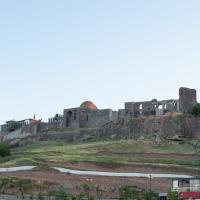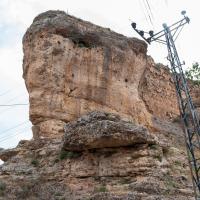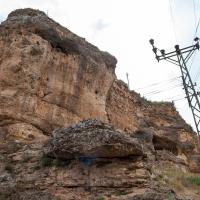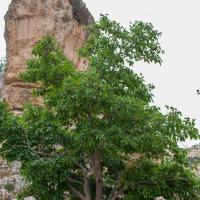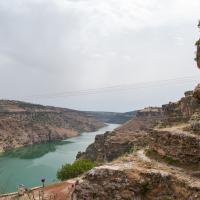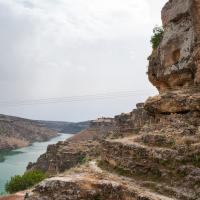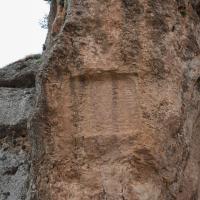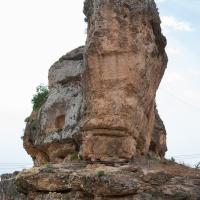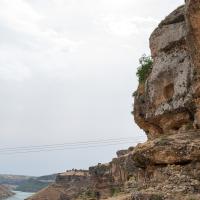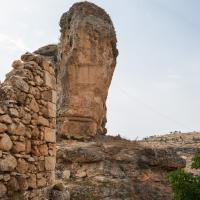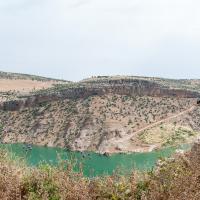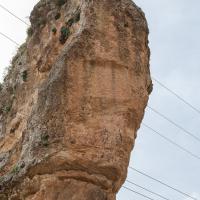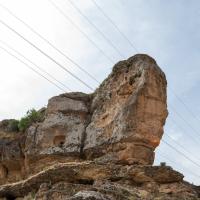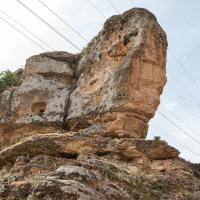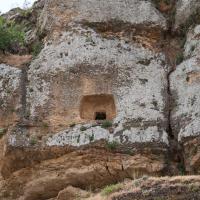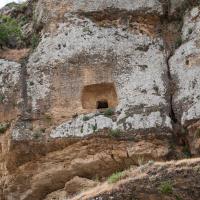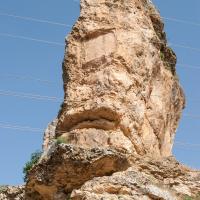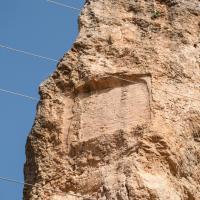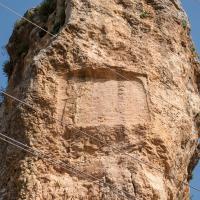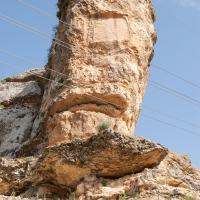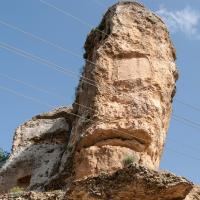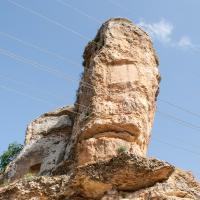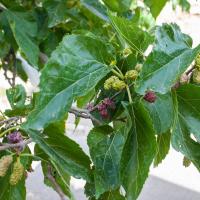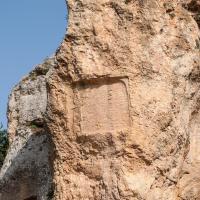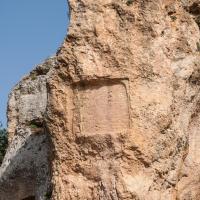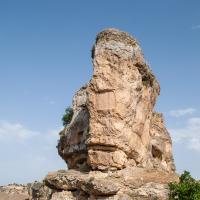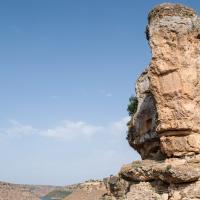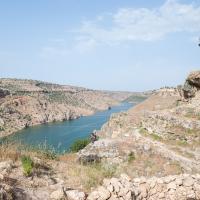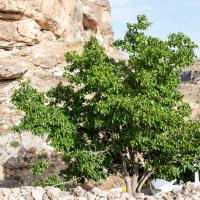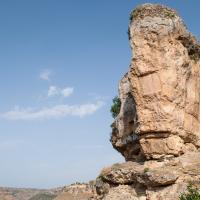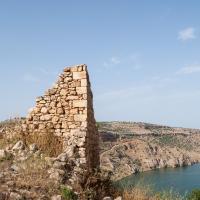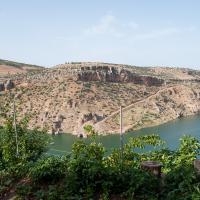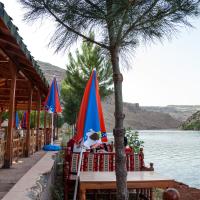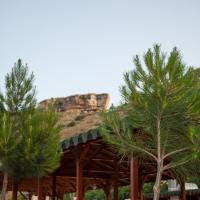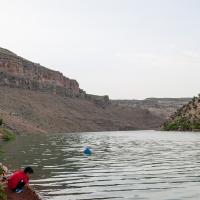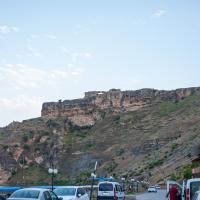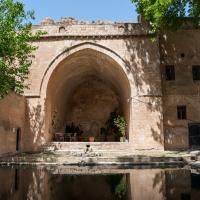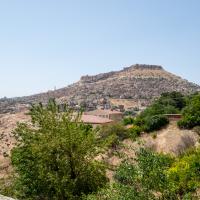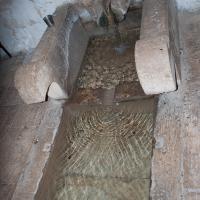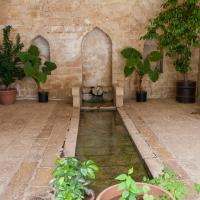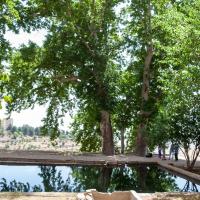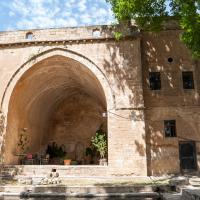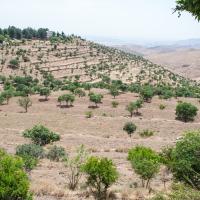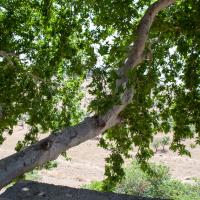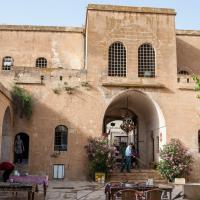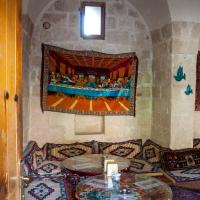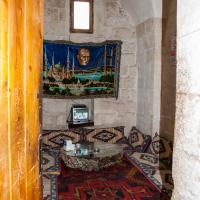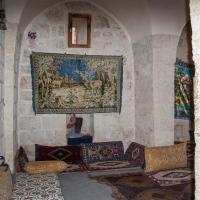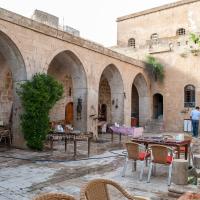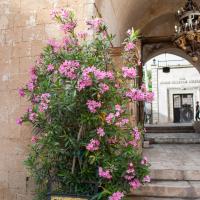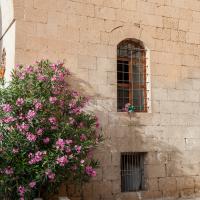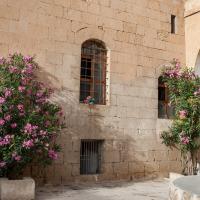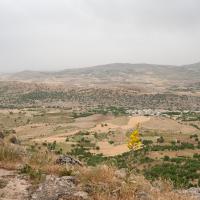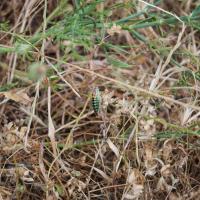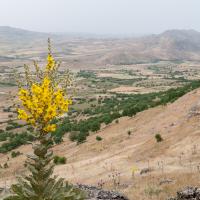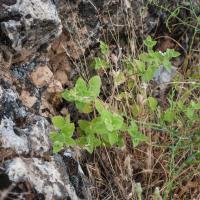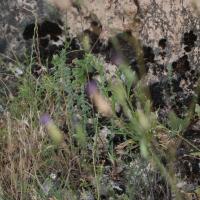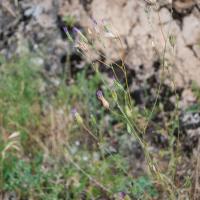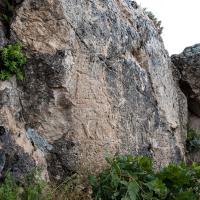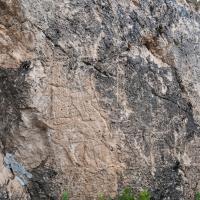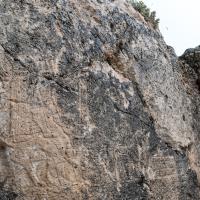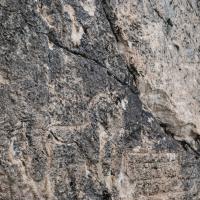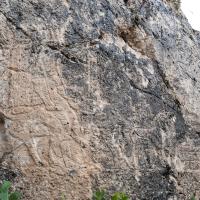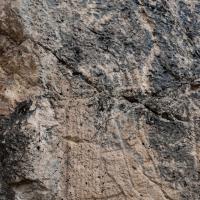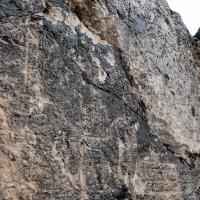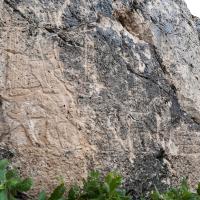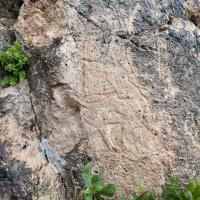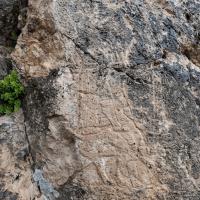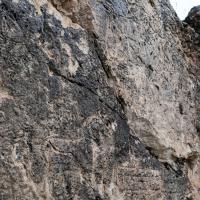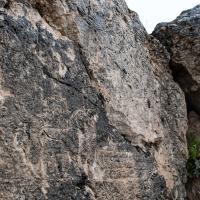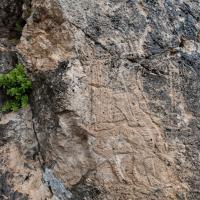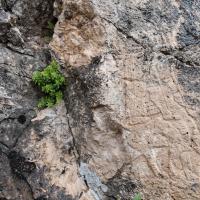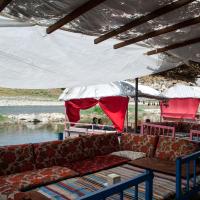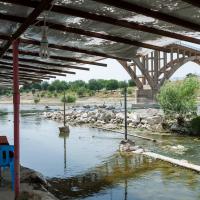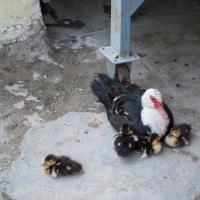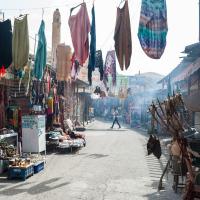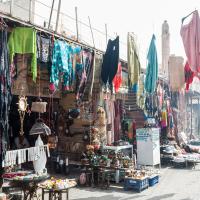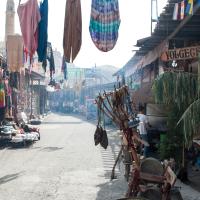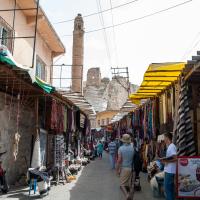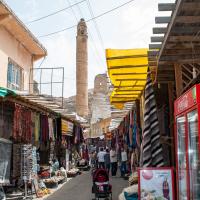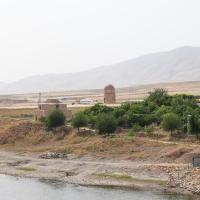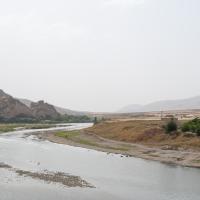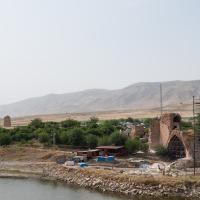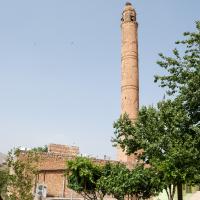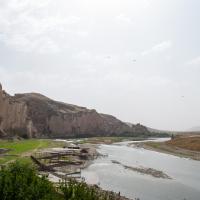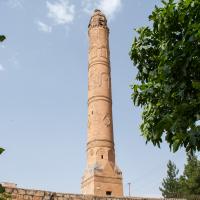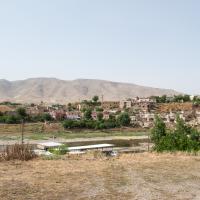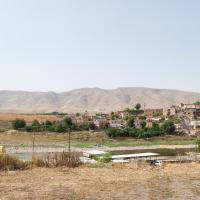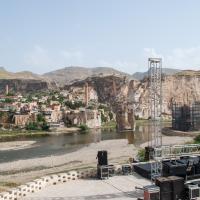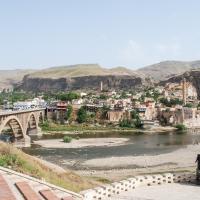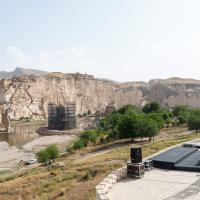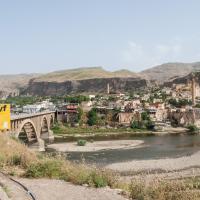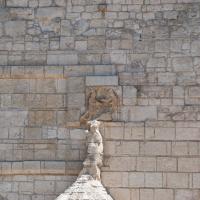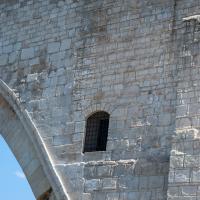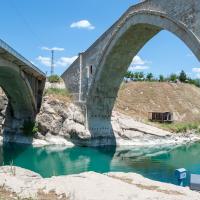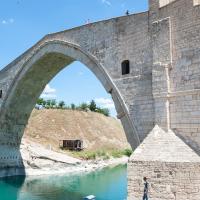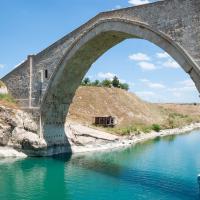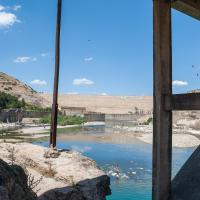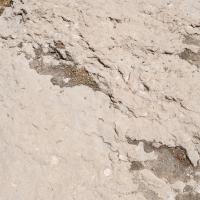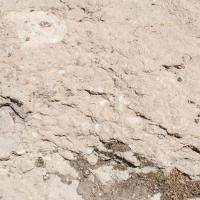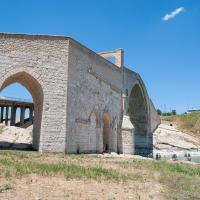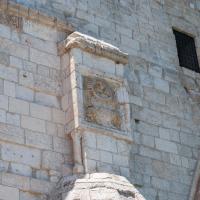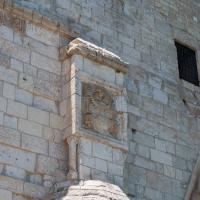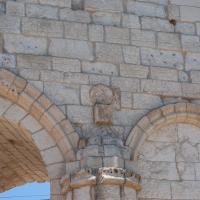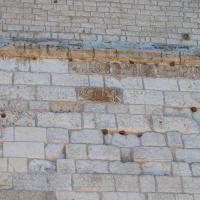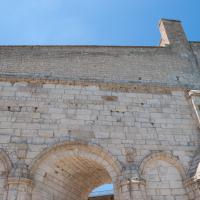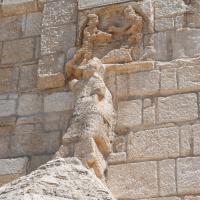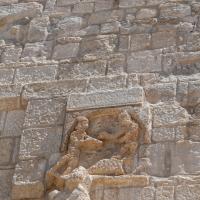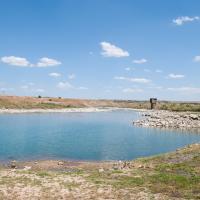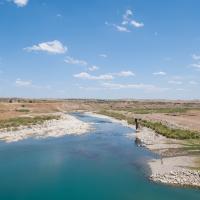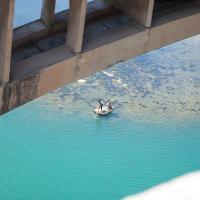Zainab Bahrani
Media
- Interior: Central Cloister, Facing Southeast
- Interior: Central Cloister, Facing Southwest
- Interior: Central Cloister Facing South
- Interior: Central Cloister Facing Southeast
- Interior: Central Cloister facing Southwest
- Interior: Central Cloister facing Southwest
- Exterior: Upper Level above Western Cloister Arcade facing East
- Exterior: Upper Level above Western Cloister Arcade facing Northeast
- Exterior: Upper Level above Western Cloister Arcade facing Southeast
- Exterior: Upper Level above Western Cloister Arcade facing Southeast
- Exterior: Upper Level above Western Cloister Arcade facing East
- Exterior: Upper Level above Western Cloister Arcade facing East
- Exterior: Upper Level above Western Cloister Arcade facing Northeast
- Exterior: View Southeast toward Syran Plain, Olive Orchards
- Exterior: View Southeast toward Syran Plain, Olive Orchards
- Exterior: View South toward Syran Plain, Olive Orchard
- Detail: Courtyard, Eastern Arcade, Column Capital and Cornice Detail
- Detail: Courtyard, Eastern Arcade, Column Capital and Cornice Detail
- Exterior: Courtyard, Eastern Elevation, Arcade and Double Colonnade
- Detail: Courtyard, Eastern Arcade, Column Capital and Cornice Detail
- Exterior: Courtyard, Eastern Upper Elevation
- Detail: Northern Mosque Facade, Window and Relief
- Exterior: Courtyard, Eastern Elevation, Arcade and Double Colonnade
- Exterior: Courtyard Facing Northeast
- Exterior: Courtyard Facing Northeast
- Interior: Main Prayer Hall, Northern End, Facing South
- Interior: Main Prayer Hall, Northern End, Facing Southeast
- Interior: Central Prayer Hall, Under Muezzin's Tribune, Facing Northwest
- Interior: Central Prayer Hall, Under Muezzin's Tribune, Facing West
- Interior: Central Prayer Hall, Under Muezzin's Tribune, Facing West
- Interior: Central Prayer Hall, Under Muezzin's Tribune, Facing West
- Interior: Central Prayer Hall, Facing South Toward Mihrab, Ceiling
- Interior: Central Prayer Hall, Under Muezzin's Tribune, Ceiling
- Exterior: Inscription East of Central Entrance
- Detail: Stone East of Central Entrance
- Exterior: Sadirvan (Ablution Fountain) facing Southwest
- Detail: Sadirvan (Ablution Fountain)
- Detail: Sadirvan (Ablution Fountain)
- Interior: Central Courtyard Under Northern Arcade, Facing East
- Detail: Inscription Under Northern Arcade
- Exterior: Courtyard, Eastern Arcade
- Detail: Courtyard, Eastern Arcade, Column Capital and Entablature
- Exterior: Courtyard, Eastern Elevation, Northern End, Arcade and Double Colonnade
- Exterior: Courtyard, Eastern Elevation, Northern End, Arcade and Double Colonnade
- Detail: Courtyard, Eastern Arcade, Column Capital and Entablature
- Detail: Courtyard, Eastern Arcade, Column Capital and Entablature
- Detail: Courtyard, Eastern Arcade, Column Capital and Entablature
- Detail: Courtyard, Eastern Arcade, Column Capital and Entablature
- Detail: Courtyard, Eastern Arcade, Column Capital and Entablature
- Exterior: Courtyard, Eastern End Facing North, Northern Arcade, Mesudiye Madrasa
- Detail: Courtyard, Eastern Arcade, Column Capital
- Detail: Inscribed Keystone Over West-Central Entrance to Main Prayer Hall
- Exterior: Minaret, Northern Elevation
- Exterior: Minaret, Northern Elevation, Viewed from Central Courtyard
- Exterior: Minaret, Northern Elevation, Viewed from Central Courtyard
- Exterior: Northern Facade of Main Prayer Hall, Eastern End
- Exterior: Western Side of Sadirvan (Ablution Fountain) Facing Southeast
- Exterior: Covered Platform in Central Courtyard, Facing West
- Detail: Ablution Fountain
- Exterior: Eastern Facade of Complex, Upper Portion above Main Entrance to Courtyard
- Exterior: Eastern Facade of Complex, Entrance to Courtyard
- Exterior: Northern Flank of Mosque, Facing Southwest
- Exterior: Courtyard Facing Southwest
- Interior: Courtyard, Under Northern Arcade, Facing Southwest
- Detail: Column Capital on Northern Courtyard Arcade
- Detail: Column Capital on Northern Courtyard Arcade
- Interior: Central Courtyard Under Northern Arcade, Facing East
- Detail: Sundial in Central Courtyard
- Detail: Sundial in Central Courtyard
- Detail: Sundial in Central Courtyard
- Detail: Sundial in Central Courtyard
- Detail: Sundial in Central Courtyard
- Detail: Sundial in Central Courtyard
- Interior: Mesudiye Madrasa, Southern End, Mihrab Niche Facing South
- Northwestern Corner of Citadel, City Walls
- Southwest Elevation of Rock Formation
- Southwest Elevation of Rock Formation
- View of Rock Formation and Relief
- Landscape View of Reservoir facing East
- View of Rock Formation and Reservoir facing East
- Western End of Rock Formation, Relief
- Western Elevation of Rock Formation, Relief
- View of Rock Formation and Landscape facing East
- Western Elevation of Rock Formation, Relief
- View North Across Resevoir from Rock Formation
- Western Elevation of Rock Formation, Relief
- Northwestern Elevation of Rock Formation, Relief
- Northwestern Elevation of Rock Formation, Relief
- Rock-cut Opening on Northwest Side of Rock Formation
- Rock-cut Opening on Northwest Side of Rock Formation
- Southwestern Elevation of Rock Formation and Relief
- Relief Viewed from the Southwest
- View of Rock Relief
- Western Elevation of Rock Formation and Relief
- Western Elevation of Rock Formation and Relief
- Western Elevation of Rock Formation and Relief
- Local Foliage near Rock Formation
- View of Relief from the West
- Western Elevation of Rock Formation and Relief
- Western Elevation of Rock Formation and Relief
- View of Rock Formation and Relief facing Northeast
- View of Rock Formation, Relief and Resevoir facing Northeast
- Landscape View of Reservoir facing Northeast
- View of Local Foliage and Rock Formation
- View of Rock Formation facing Northeast
- Ruins Across Road from Rock Relief, Facing North
- Landscape View facing North from Rock Formation
- Restaurant Below Rock Formation, Resevoir facing West
- Local Foliage in Restaurant, Distant View of Rock Formation
- Landscape View of Reservoir from Restaurant Below Rock Formation, Facing West
- Landscape View Facing East from Street Below Rock Formation
- Exterior: Southern Elevation
- View of Mardin from Firdevs Kasrı, facing Northwest
- Interior: Drainage System
- Interior: Drainage System, Pool
- Exterior: Pool in Yard South of House
- Exterior: Southern Elevation
- Exterior: View South from Firdevs Kasrı
- Exterior: Tree in Yard South of House
- Exterior: Inner Courtyard Facing Northeast
- Interior: Dining Area on Southeast Side of Restaurant
- Interior: Dining Area on Southeast Side of Restaurant
- Interior: Dining Area on Southeast Side of Restaurant
- Exterior: Inner Courtyard facing North
- Exterior: Sign and Plant next to Northern Entrance
- Exterior: Inner Courtyard, Northeastern Facade Detail
- Exterior: Inner Courtyard, Northeastern Facade Detail
- Exterior: Courtyard Northwest of Geluske Hani
- View South From Ridge with Rock Relief
- Local Foliage
- Landscape Facing Southwest from Ridge with Rock Relief
- Local Foliage
- Local Foliage Near Ergani
- Local Foliage Near Ergani
- Rock Relief
- Rock Relief
- Rock Relief
- Detail: Rock Relief
- Detail: Rock Relief
- Detail: Rock Relief
- Detail: Rock Relief
- Detail: Rock Relief
- Detail: Rock Relief
- Detail: Rock Relief
- Detail: Assyrian Rock Relief
- Perspective View of Rock Relief
- Detail: Rock Relief
- Detail: Rock Relief
- Detail: Rock next to Relief
- Rock Relief
- Restaurant on the Tigris
- View from Restaurant Looking Down the Tigris
- Local Ducks
- Main Market Street, Facing Southwest
- Main Market Street
- Main Market Street Facing Southeast
- View from Market Showing El-Rizk Mosque
- View from Market Showing El-Rizk Mosque
- View Looking West From Hasankeyf Showing Artuks Bath and Tomb Zeynelbey
- View Looking West from Hasankeyf Down the Tigris
- View Looking Northwest from Hasankeyf
- El-Rizk Mosque
- View Looking West from Hasankeyf Down the Tigris
- El-Rizk Mosque
- Houses Along Northern Side of the Tigris
- Houses Along the Northern Bank of the Tigris
- View of Hasankeyf from the Northern Bank of the Tigris
- View of Hasankeyf from the Northern Bank of the Tigris
- View of Hasankeyf and Ancient Bridge Remains facing Southwest from the Northern Bank of the Tigris River
- View of Hasankeyf from the Norther
- Exterior: Western Elevation of Tower viewed from Mardin Gate
- Detail: Rock Cut Relief on Northern Elevation of Bridge, Western End
- Detail: Northern Facade of Bridge, Western End, Window
- Exterior: Western Bank of Batman River Facing Northeast
- Exterior: Northern Elevation of Bridge
- Exterior: Northern Elevation of Bridge
- Exterior: Northern Elevation of Bridge, from Western Bank of Batman River
- View North from under Modern Bridge, Dam
- Detail of Stone on Western Bank of Batman River under Bridge, Shell Fossils
- Detail of Stone on Western Bank of Batman River under Bridge, Shell Fossils
- Exterior: Southern Flank of Bridge facing Northeast
- Detail: Relief Detail on Southern Face of Bridge, Western End
- Detail: Relief Detail on Southern Face of Bridge, Western End
- Detail: Brickwork on Southern Face of Bridge, Western End
- Detail: Inscription on Southern Bridge Facade, Western End
- Exterior: Upper Elevation of Southern Facade, Western End
- Detail: Rock Cut Relief on Northern Elevation of Bridge, Western End
- Detail: Rock Cut Relief and Inscription on Northern Elevation of Bridge, Western End
- Batman River facing South from Bridge
- Detail: Brickwork Under Western Bridge Arch
- Batman River facing South from Top of Bridge
- Batman River
