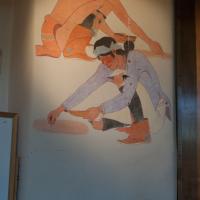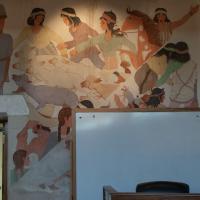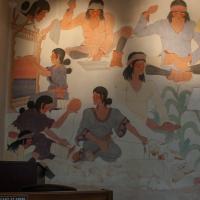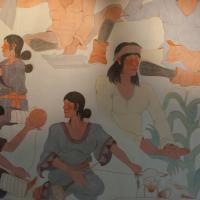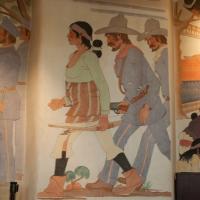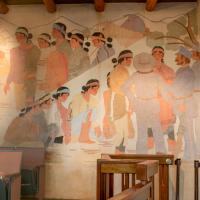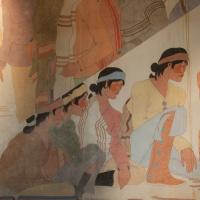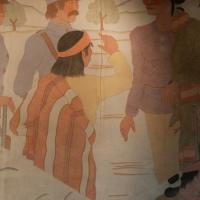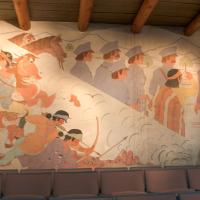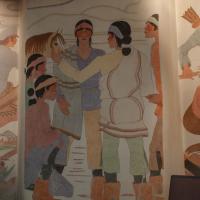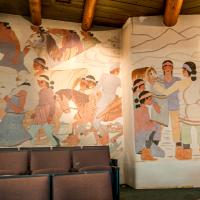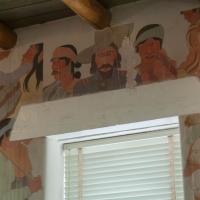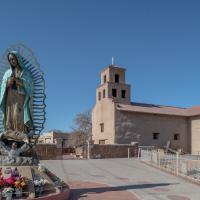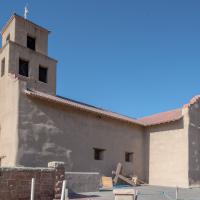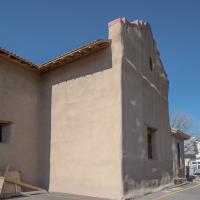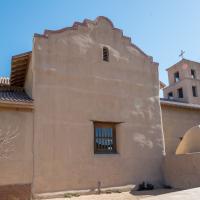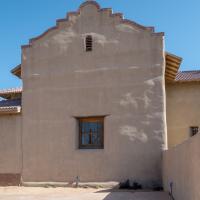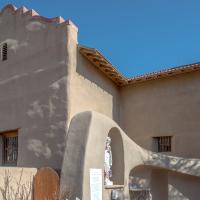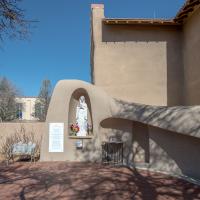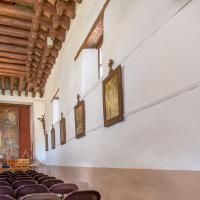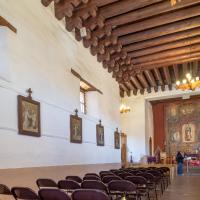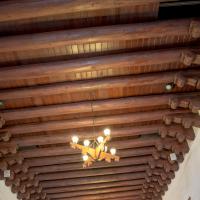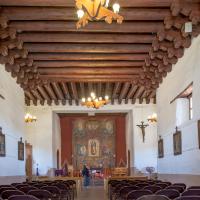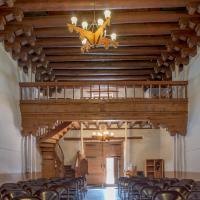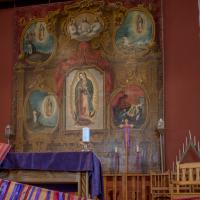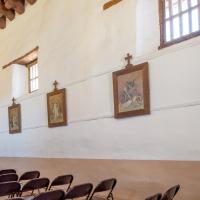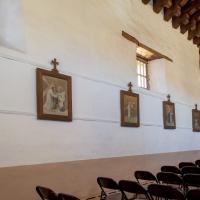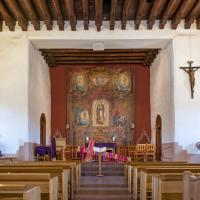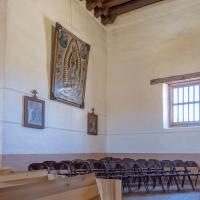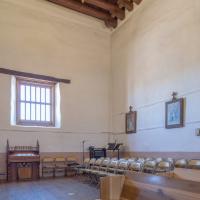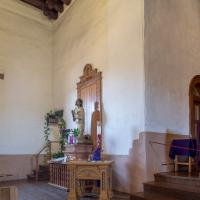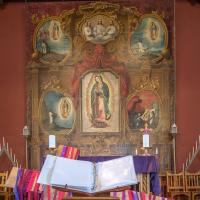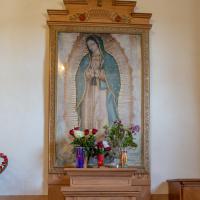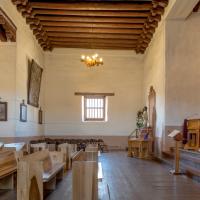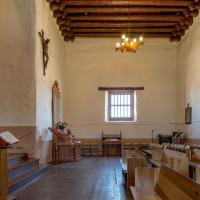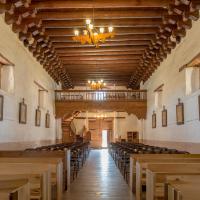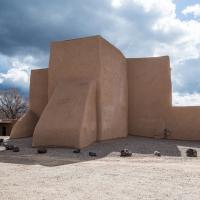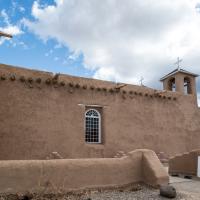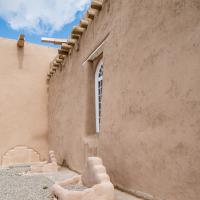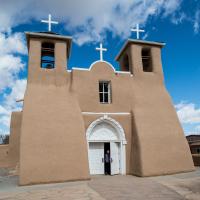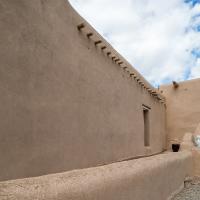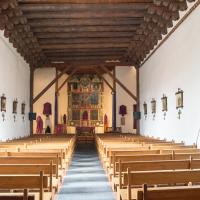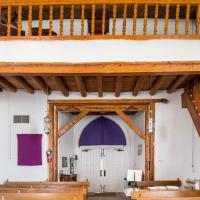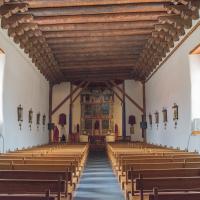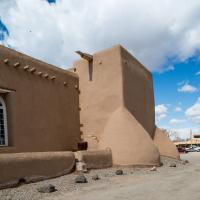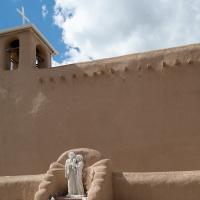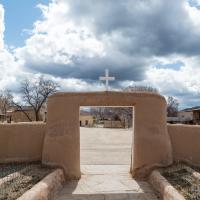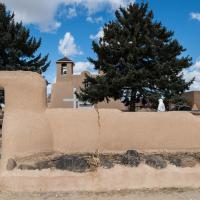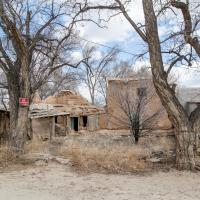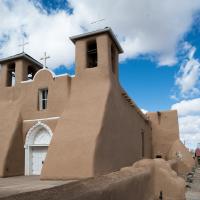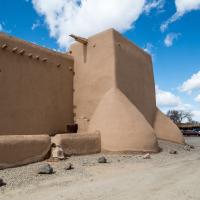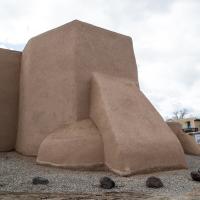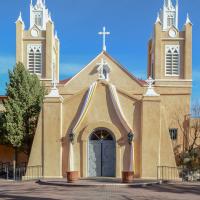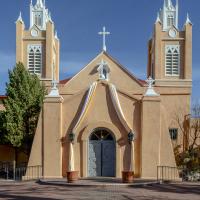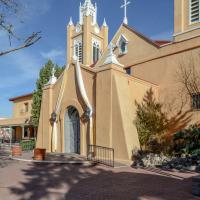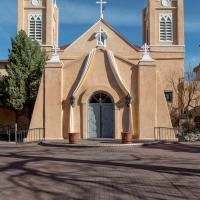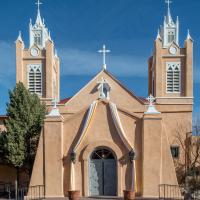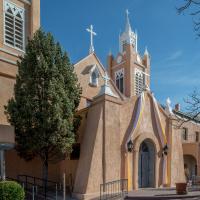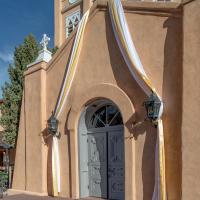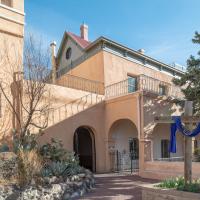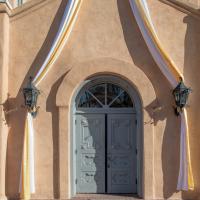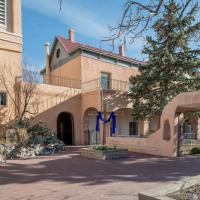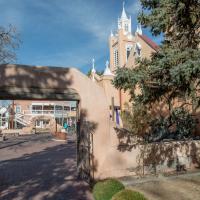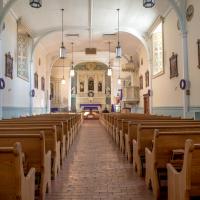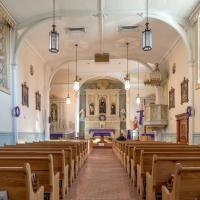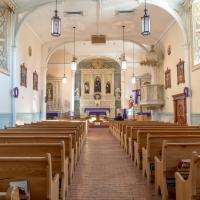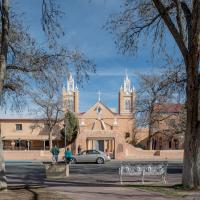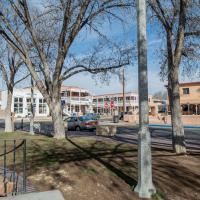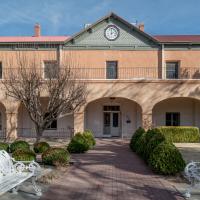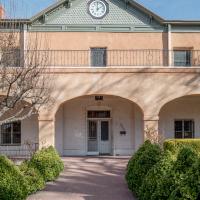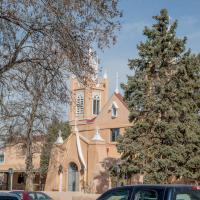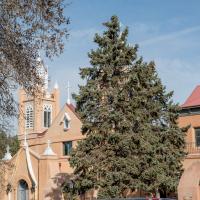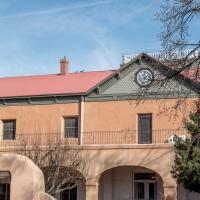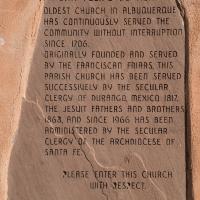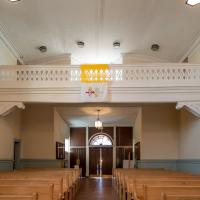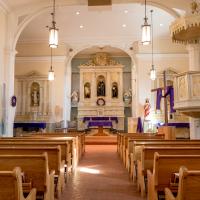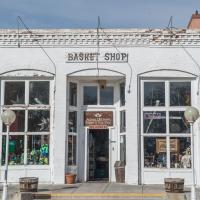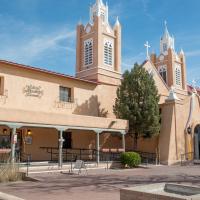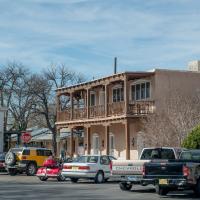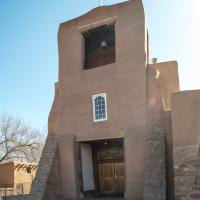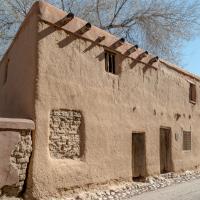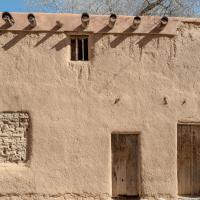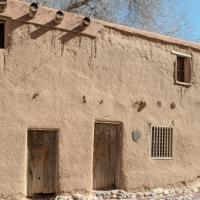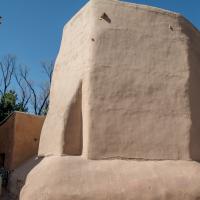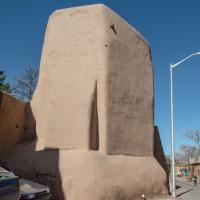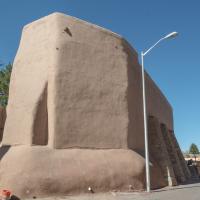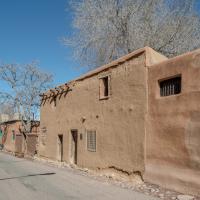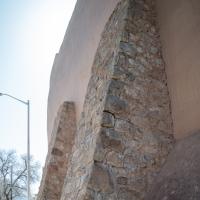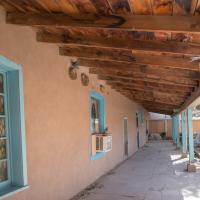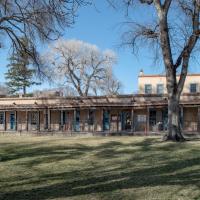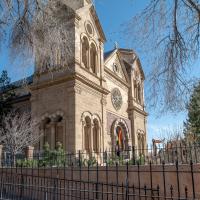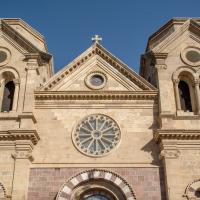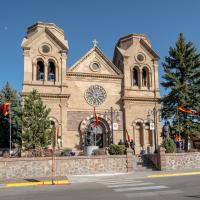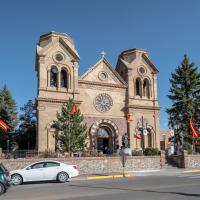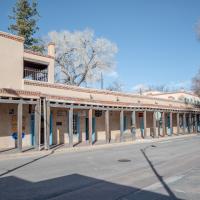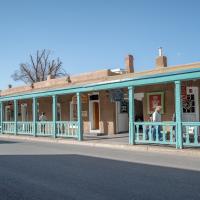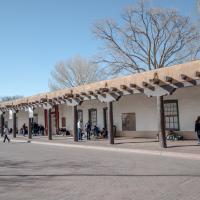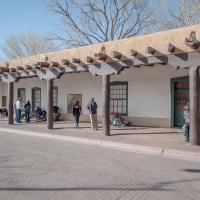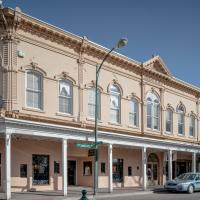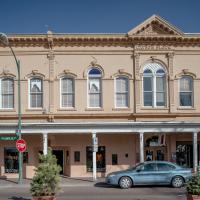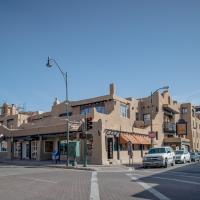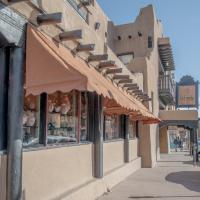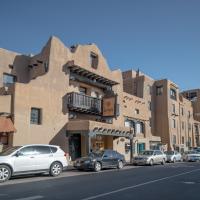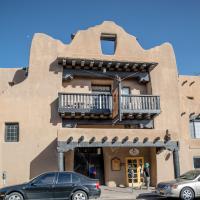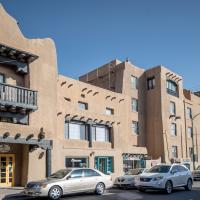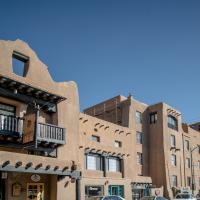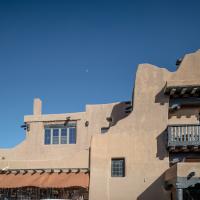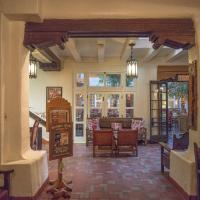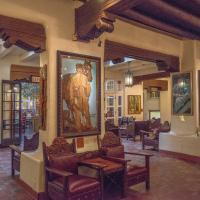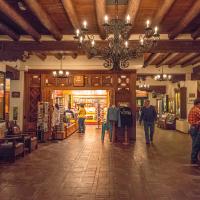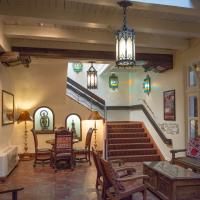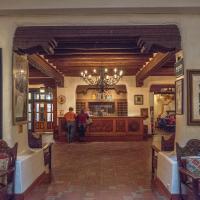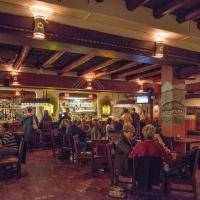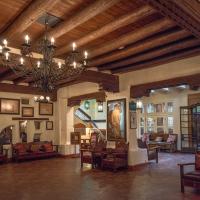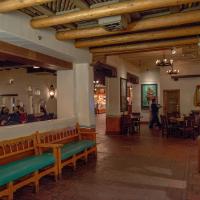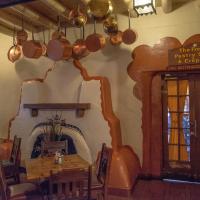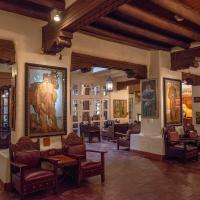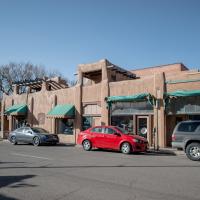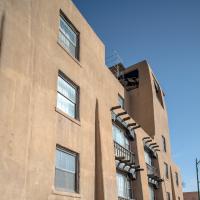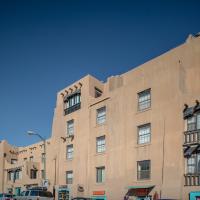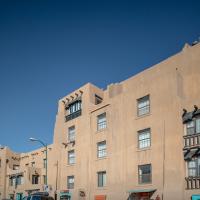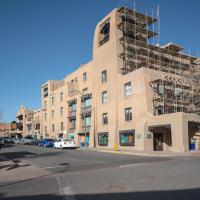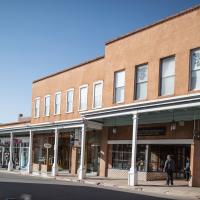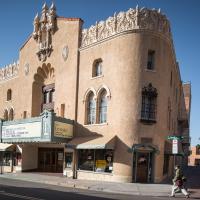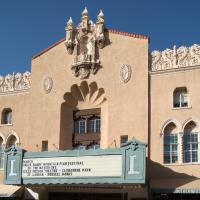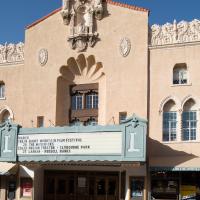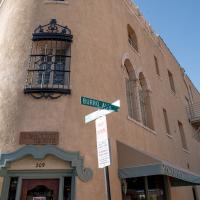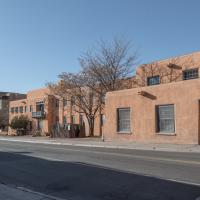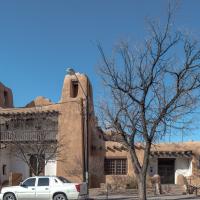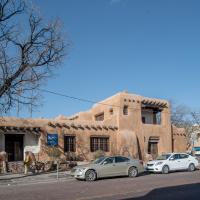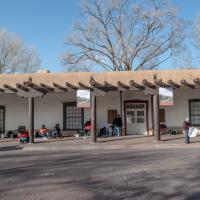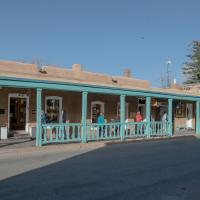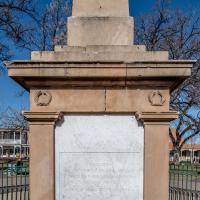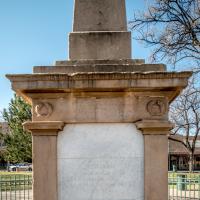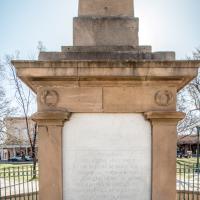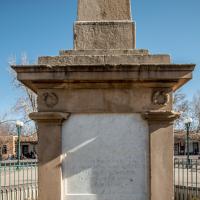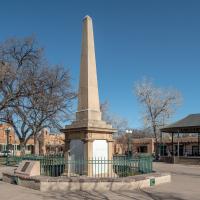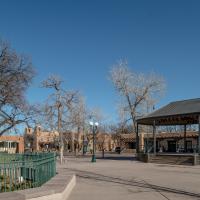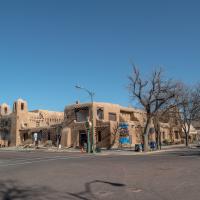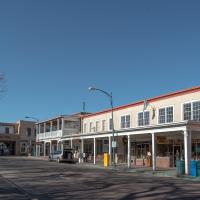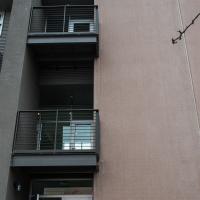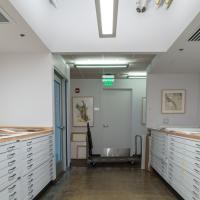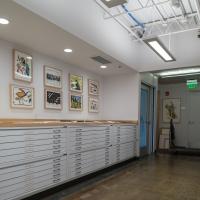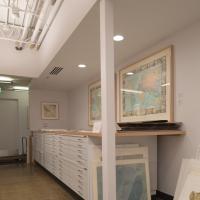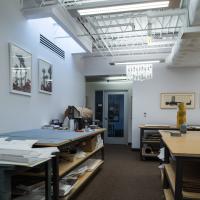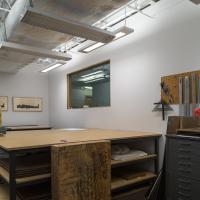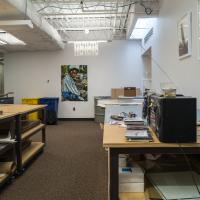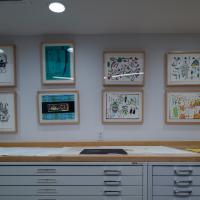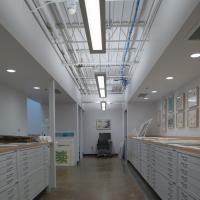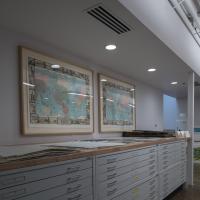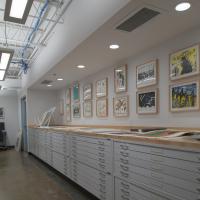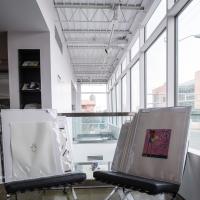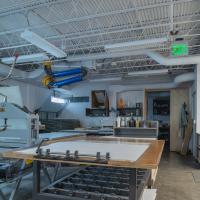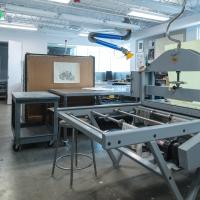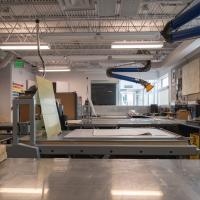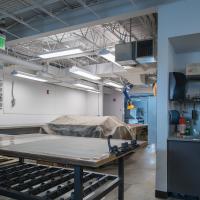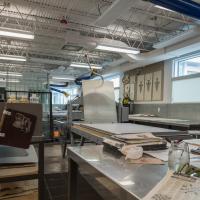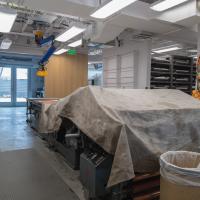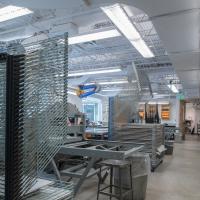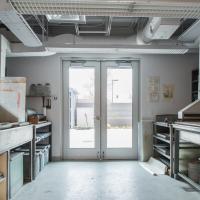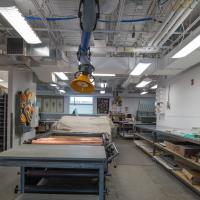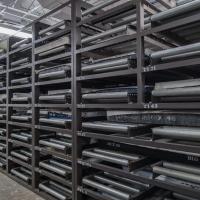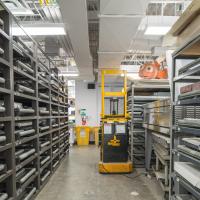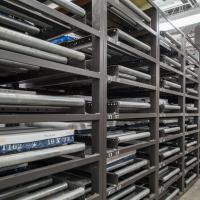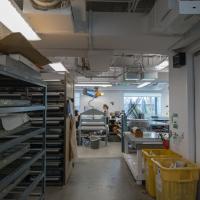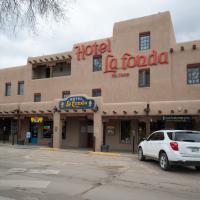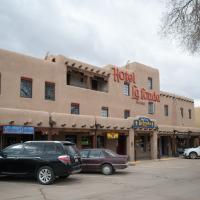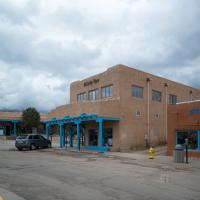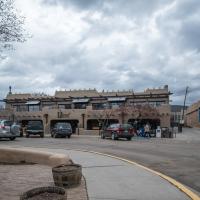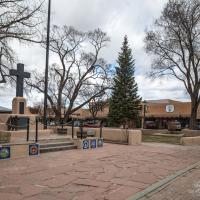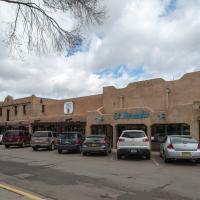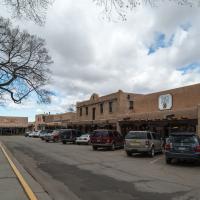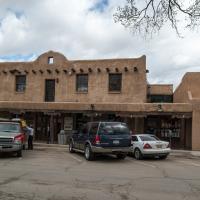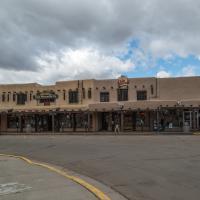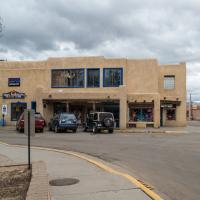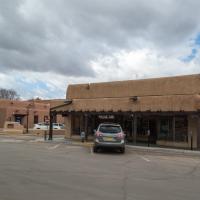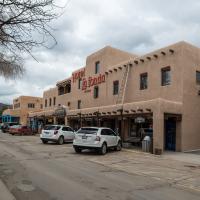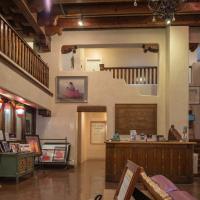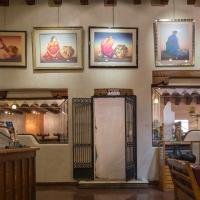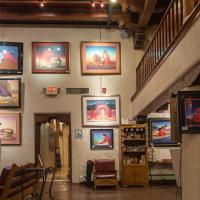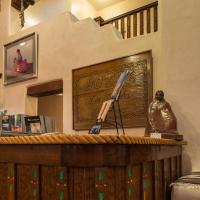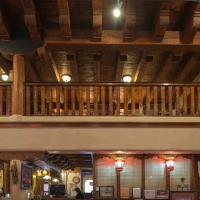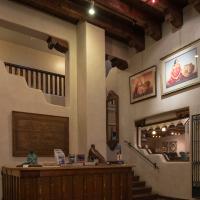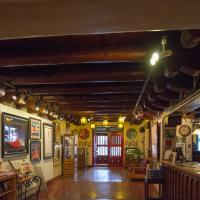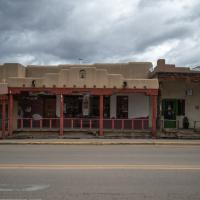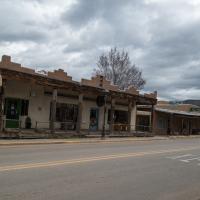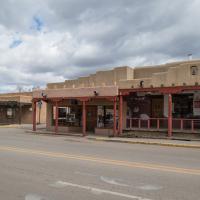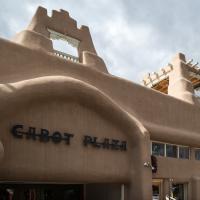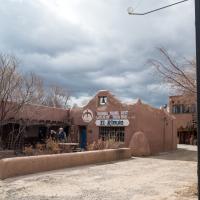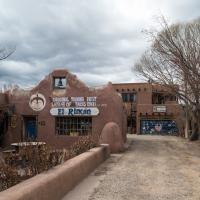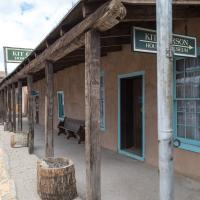American
Media
- Interior: Chamber Mural, "The History and Progress of the Navajo Nation"
- Interior: Chamber Mural, "The History and Progress of the Navajo Nation"
- Interior: Chamber Mural, "The History and Progress of the Navajo Nation"
- Interior: Chamber Mural, "The History and Progress of the Navajo Nation"
- Interior: Chamber Mural, "The History and Progress of the Navajo Nation"
- Interior: Chamber Mural, "The History and Progress of the Navajo Nation"
- Interior: Chamber Mural, "The History and Progress of the Navajo Nation"
- Interior: Chamber Mural, "The History and Progress of the Navajo Nation"
- Interior: Chamber Mural, "The History and Progress of the Navajo Nation"
- Interior: Chamber Mural, "The History and Progress of the Navajo Nation"
- Interior: Chamber Mural, "The History and Progress of the Navajo Nation"
- Interior: Chamber Mural, "The History and Progress of the Navajo Nation"
- Exterior: Shrine and Santuario de Guadalupe
- Exterior: Southeast Elevation
- Exterior: East Transept
- Exterior: West Elevation
- Exterior: West Elevation
- Exterior: West Elevation
- Exterior: Our Lady of Lourdes Shrine
- Interior: East Wall of Nave
- Interior: West Wall of Nave
- Interior: Ceiling of Nave
- Interior: Nave Facing Altar
- Interior: Nave Facing Front
- Interior: Altar
- Interior: East Wall of Nave
- Interior: West Wall of Nave
- Interior: Crossing
- Interior: West Transept
- Interior: East Transept
- Interior: East Transept
- Interior: West Transept
- Interior: Altar
- Interior: East Transept, Shrine to Our Lady of Guadalupe
- Interior: Crossing Looking West
- Interior: Crossing Looking East
- Interior: View of Nave From Altar Looking South
- Exterior: Rear, Southwest Corner
- Exterior: South Facade
- Exterior: South Facade
- Exterior: Front
- Exterior: North Facade
- Interior: View Nave Looking West
- Interior: View of Nave Looking East
- Interior: View of Nave Looking West
- Exterior: North Facade Looking West
- Exterior: North Facade Looking East
- Exterior: Front Gate Looking East
- Exterior: Front Gate Looking West
- Exterior: Streetview of Neighboring Houses
- Exterior: Front, Northeast Corner
- Exterior: North Facade Looking West
- Exterior: Rear, Northwest Corner
- Exterior: Front
- Exterior: Front
- Exterior: Front Looking Northwest
- Exterior: Front
- Exterior: Front
- Exterior: Front Looking Northeast
- Exterior: Entrance
- Exterior: Rectory
- Detail: Entrance
- Exterior: East Tower and Rectory
- Exterior: Front Gates
- Interior: View of Nave Looking North
- Interior: View of Nave Looking North
- Interior: View of Nave Looking North
- Exterior: View of Front from Old Town Plaza
- Exterior: View of Old Town Albuquerque from Old Town Plaza
- Exterior: Rectory
- Exterior: Rectory
- Exterior: View of Front from Old Town Plaza
- Exterior: View of Front and Rectory from Old Town Plaza
- Exterior: View of Rectory from Old Town Plaza
- Detail: Inscription on Front Gate
- Interior: View of Nave Looking South
- Interior: View of Altar from Nave
- Exterior: Basket Shop Entrance
- Exterior: Convent and Front
- Exterior: Shops on Southwest Corner of Old Town Plaza
- Exterior: Entrance to Church
- Exterior: Oldest House Museum
- Exterior: Oldest House Museum
- Exterior: Oldest House Museum
- Exterior: East End of Church
- Exterior: East End of Church
- Exterior: East End and Buttresses of Church
- Exterior: Oldest House Museum
- Exterior: Church Buttresses
- Exterior: South Facade Looking East
- Exterior: View of Shops From Cathedral Park
- Exterior: View of Entrance, Northwest Corner
- Exterior: West Elevation
- Exterior: West Facade, Entrance
- Exterior: West Facade, Entrance
- Exterior: Shops on Palace Street, bordering Cathedral Park
- Exterior: Shops on Palace Street behind Museum of Contemporary Native Arts
- Exterior: Entrance to Palace of the Governors
- Exterior: Entrance to Palace of the Governors
- Exterior: Catron Block Building, East Side of Plaza
- Exterior: Catron Block Building, East Side of Plaza
- Exterior: Northwest Corner
- Exterior: West Facade and Sidewalk
- Exterior: Main Entrance
- Exterior: Main Entrance
- Exterior: Main Entrance and South Wing
- Exterior: Main Entrance
- Exterior: West Elevation
- Interior: Lobby
- Interior: Lobby
- Interior: Lobby
- Interior: Lobby
- Interior: Lobby
- Interior: Cafe
- Interior: Lobby
- Interior: Cafe
- Interior: Cafe Fireplace
- Interior: Lobby of La Fonda
- Shops on Santa Fe Street
- Exterior: West Facade of South Wing
- Exterior: West Facade of South Wing
- Exterior: West Facade of South Wing
- Exterior: Southwest Corner
- Exterior: Shops on Santa Fe Street between Galisteo St and Don Gaspar Ave
- Exterior: View of Marquee
- Exterior: View of Marquee and Roof Ornament
- Exterior: Entrance
- Exterior: Windows on Southeast Corner
- Exterior: South Facade
- Exterior: Main Entrance
- Exterior: Main Entrance
- Exterior: Main Entrance to New Mexico History Museum Palace of the Governors
- Exterior: Shops on Palace Street behind Museum of Contemporary Native Arts
- Detail: Santa Fe Trail Monument
- Detail: Santa Fe Trail Monument
- Detail: Santa Fe Trail Monument
- Detail: Santa Fe Trail Monument
- Exterior: Santa Fe Trail Monument
- Exterior: View of Plaza from Monument, Looking North
- Exterior: Main Entrance
- Exterior: Shops on West Side of Plaza
- Exterior: Window and Balconies
- Interior: Flat Files
- Interior: Flat Files
- Interior: Flat Files
- Interior: Studio/ Workshop
- Interior: Studio/ Workshop
- Interior: Studio/ Workshop
- Interior: Framed Lithographs Above Flat Files
- Interior: Flat Files
- Interior: Flat Files and Framed Map Lithographs
- Interior: Framed Lithographs Above Flat Files
- Interior: Selected Lithographs, Upper Level
- Interior: Workshop, Press
- Interior: Workshop, Press
- Interior: Workshop, Press
- Interior: Workshop
- Interior: Workshop, Press
- Interior: Workshop, Press
- Interior: Workshop, Drying Racks
- Interior: Door of Workshop
- Interior: Workshop, Press
- Interior: Lithography Stones
- Interior: Lithography Stones
- Interior: Lithography Stones
- Interior: Workshop
- Exterior: Entrance
- Exterior: Entrance
- Exterior: Street View, Southeast Taos Plaza
- Exterior: Street View, East Taos Plaza
- Exterior: WWII Monument
- Exterior: Street View, North Taos Plaza
- Exterior: Street View, North Taos Plaza
- Exterior: Street View, North Taos Plaza
- Exterior: Street View, West Taos Plaza
- Exterior: Street View, Southwest Taos Plaza
- Exterior: Street View, Southwest Taos Plaza
- Exterior: Front, Northwest Corner
- Interior: Lobby
- Interior: Lobby
- Interior: Lobby
- Interior: Lobby, Front Desk
- Interior: Lobby, Balustrade
- Interior: Lobby, Front Desk
- Interior: Lobby
- Exterior: Joseph Liebert House
- Exterior: Gallery Row, North Side of Kit Carson Road
- Exterior: Joseph Liebert House
- Exterior: Walter Ufer Studio
- Exterior: El Rincon, South Side of Kit Carson Road
- Exterior: El Rincon, South Side of Kit Carson Road
- Exterior: Entrance
