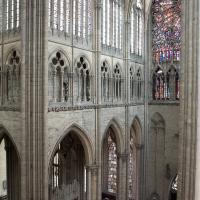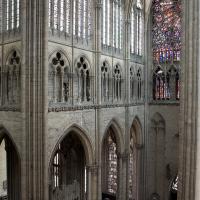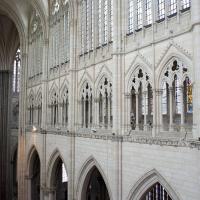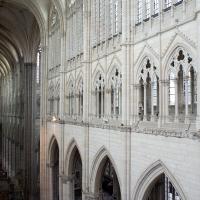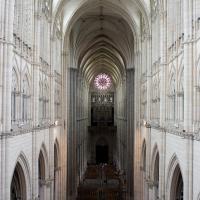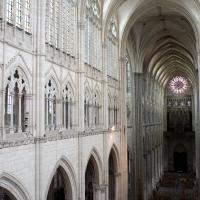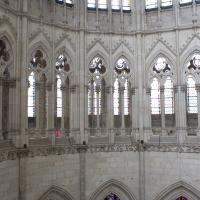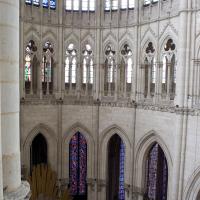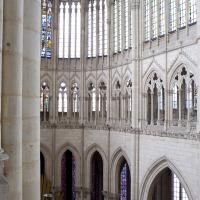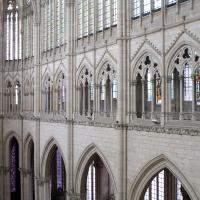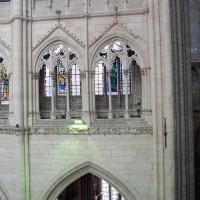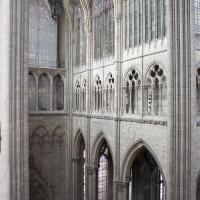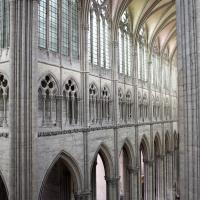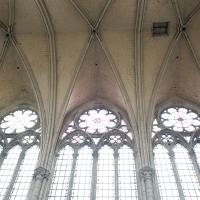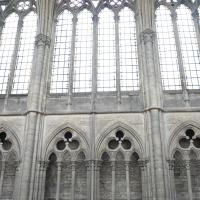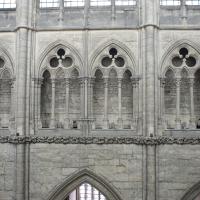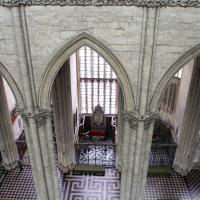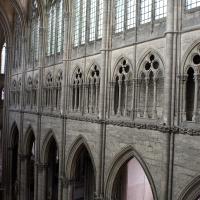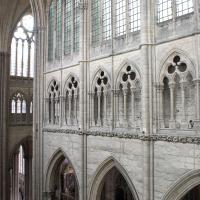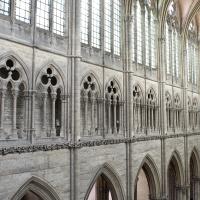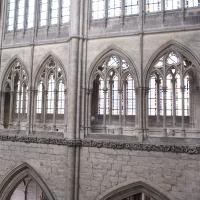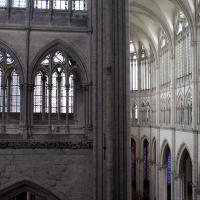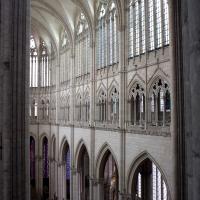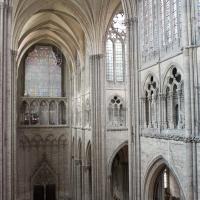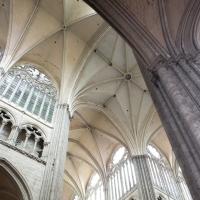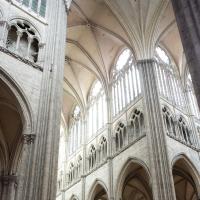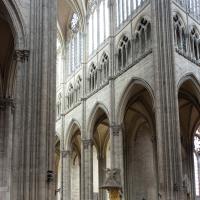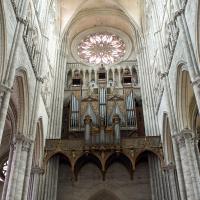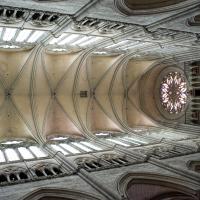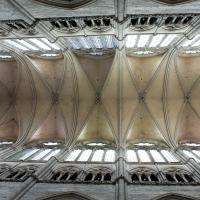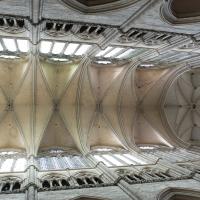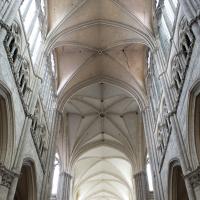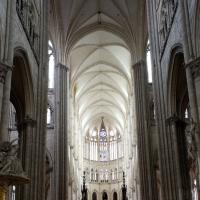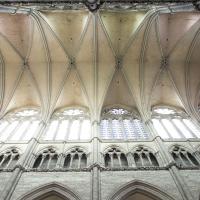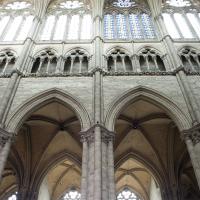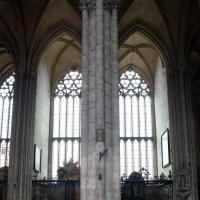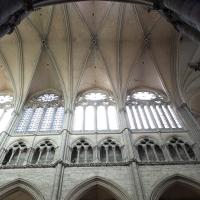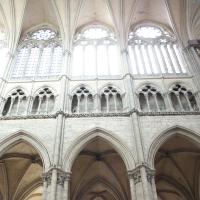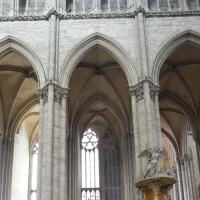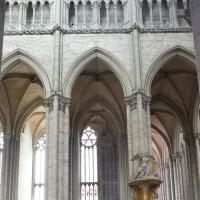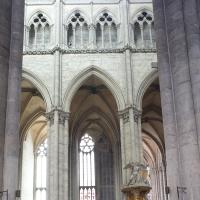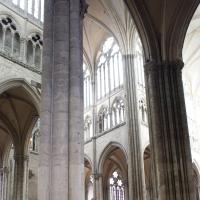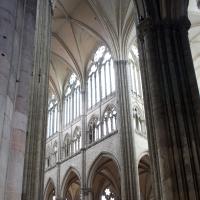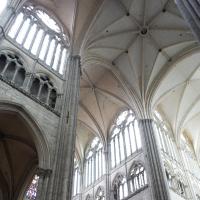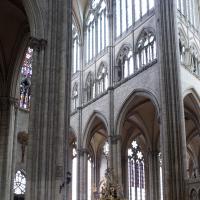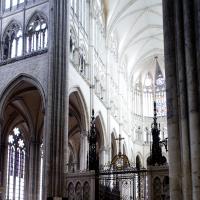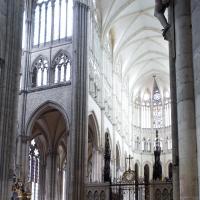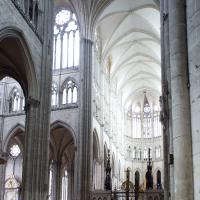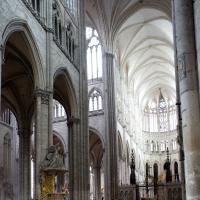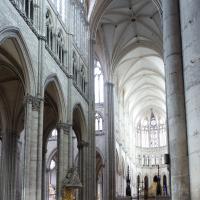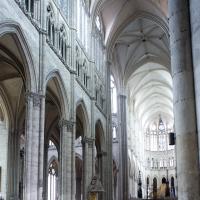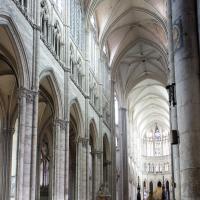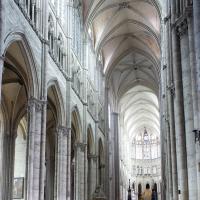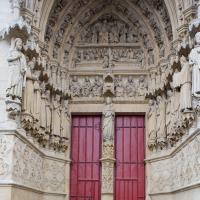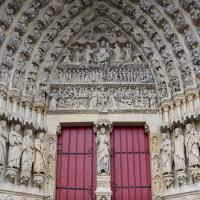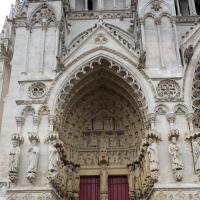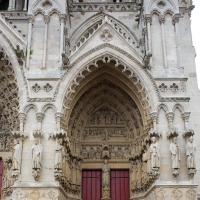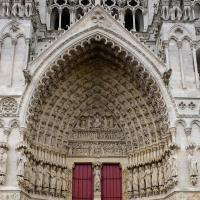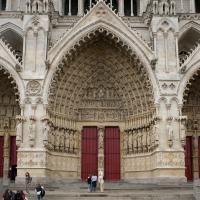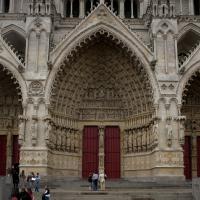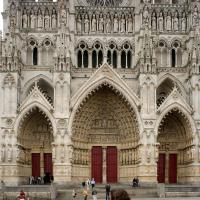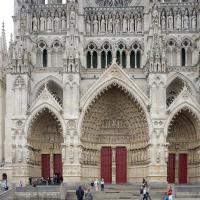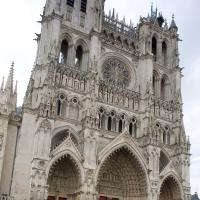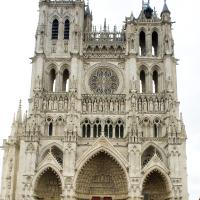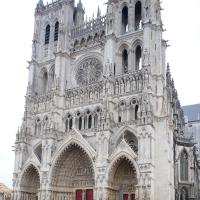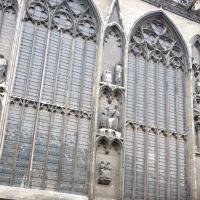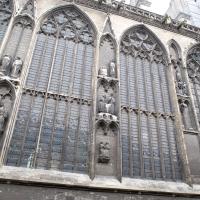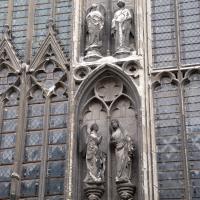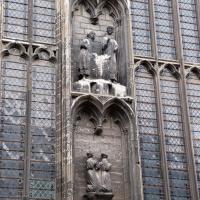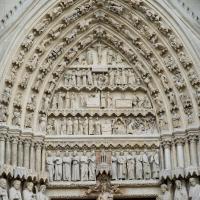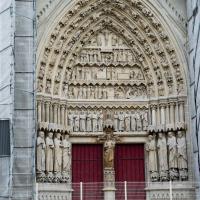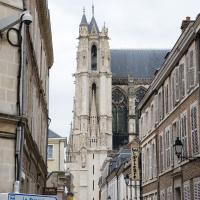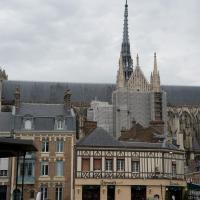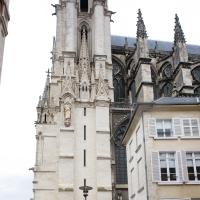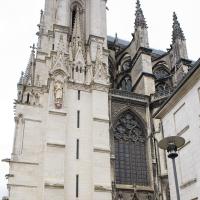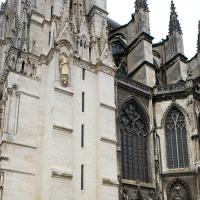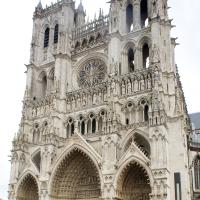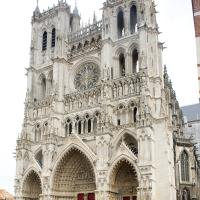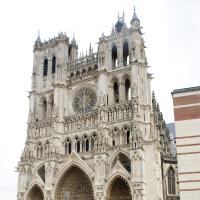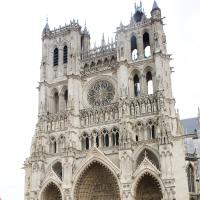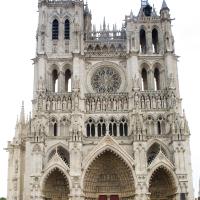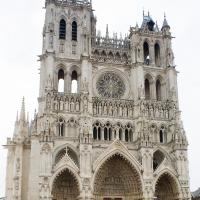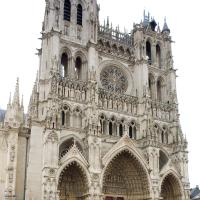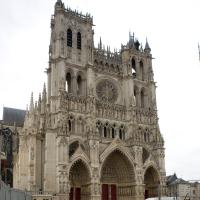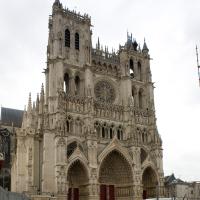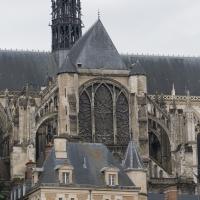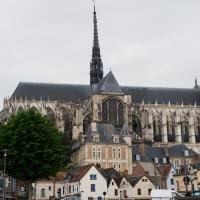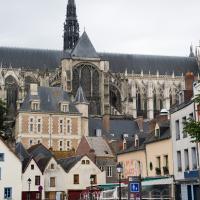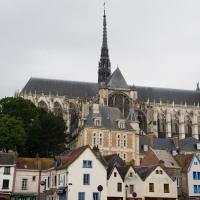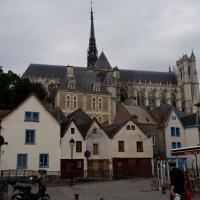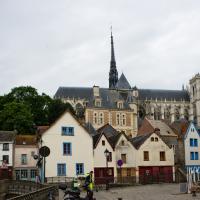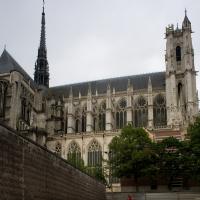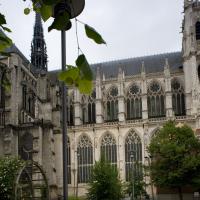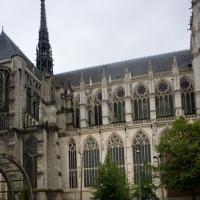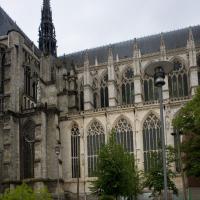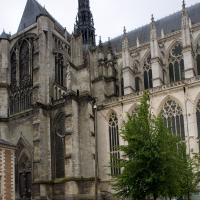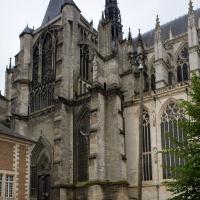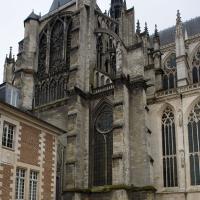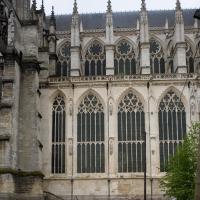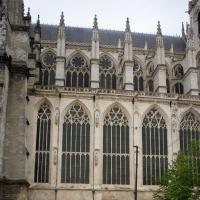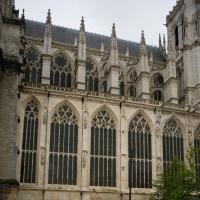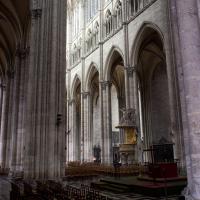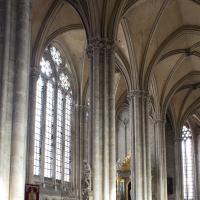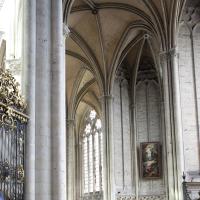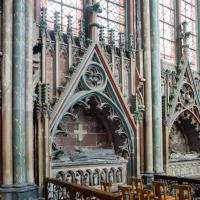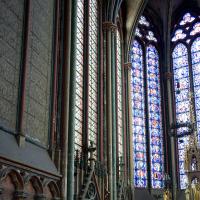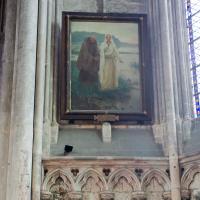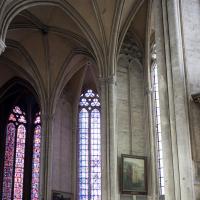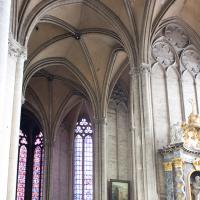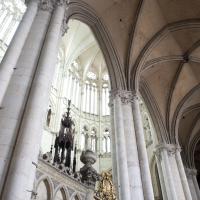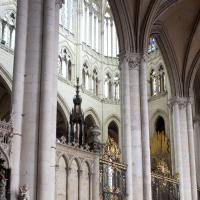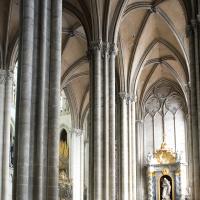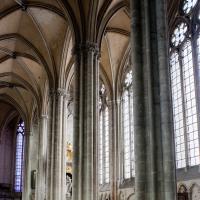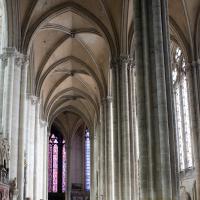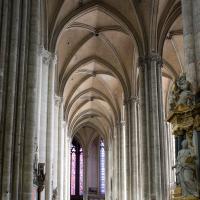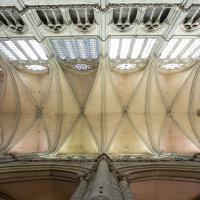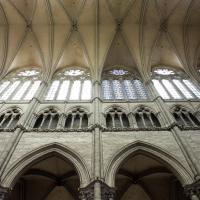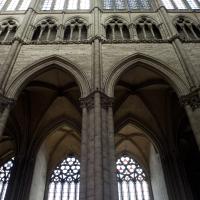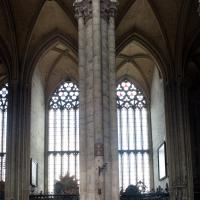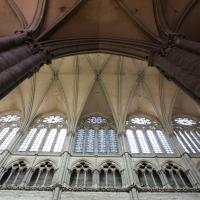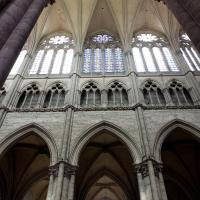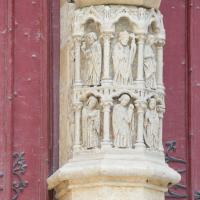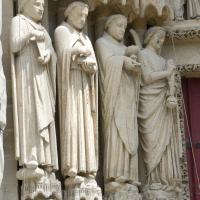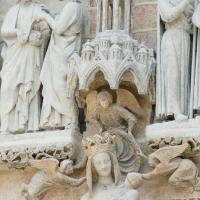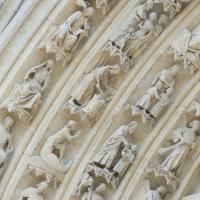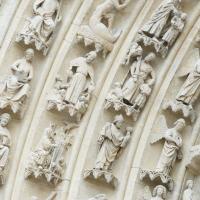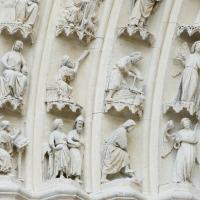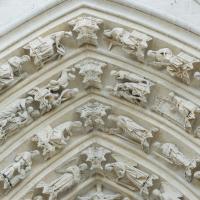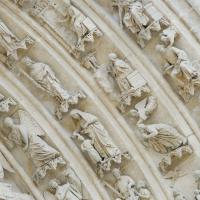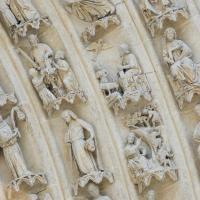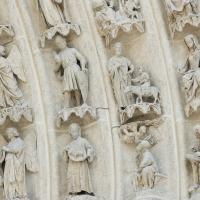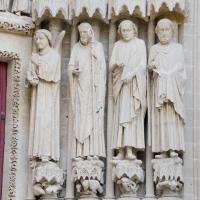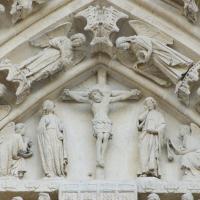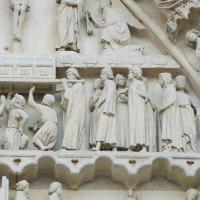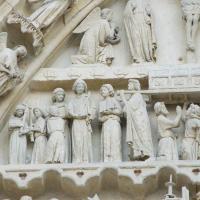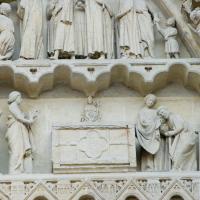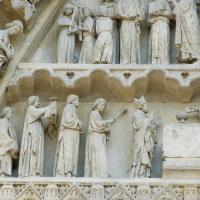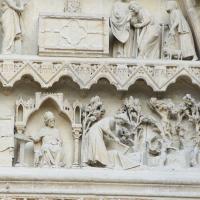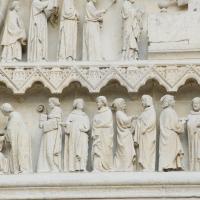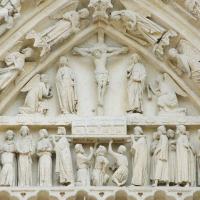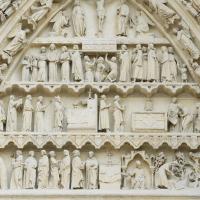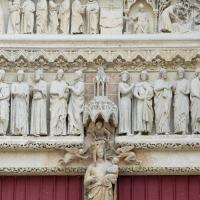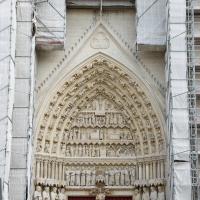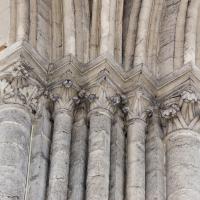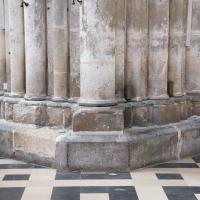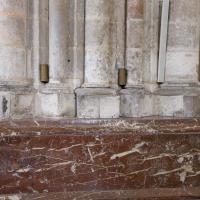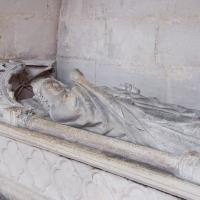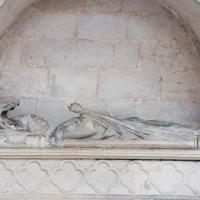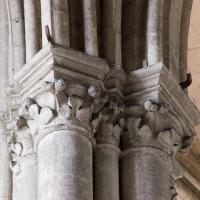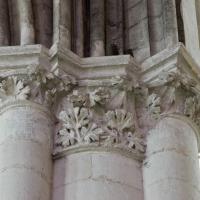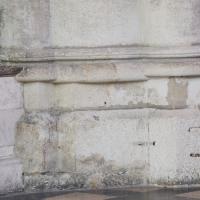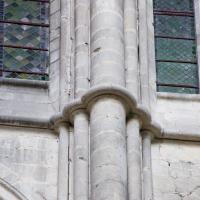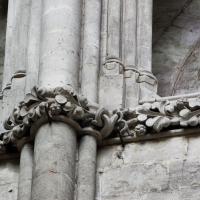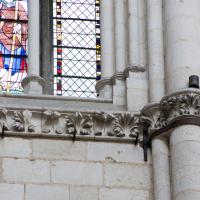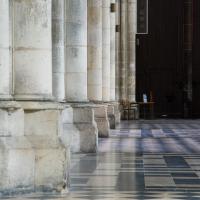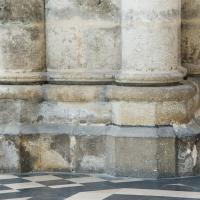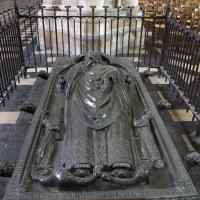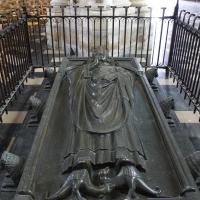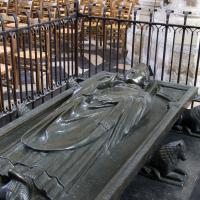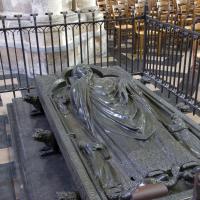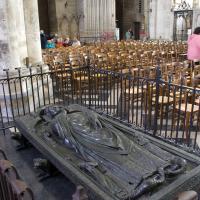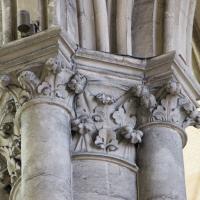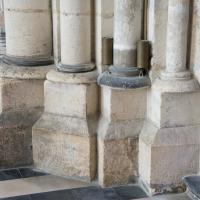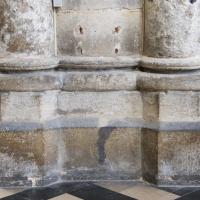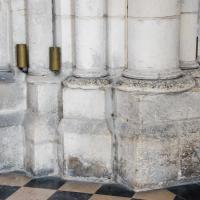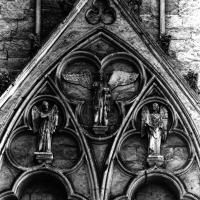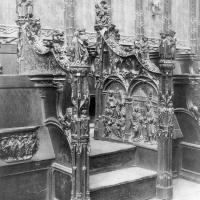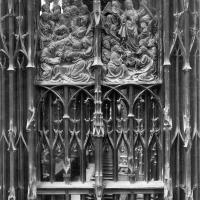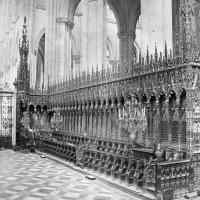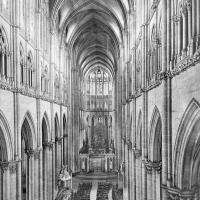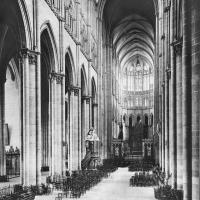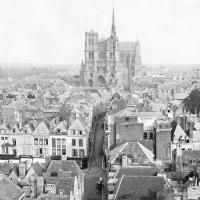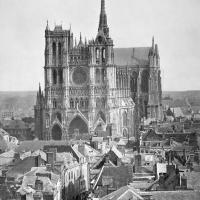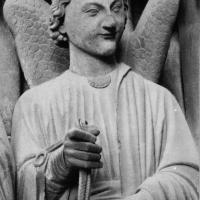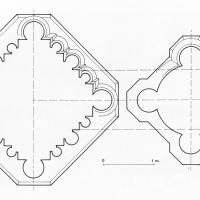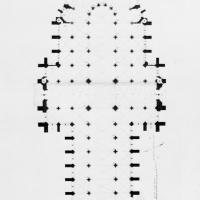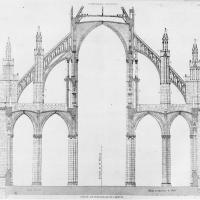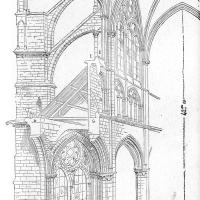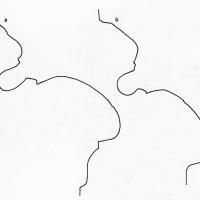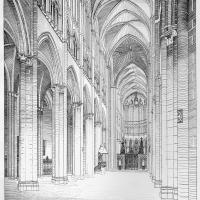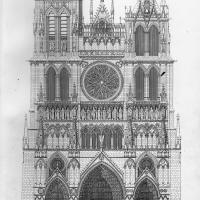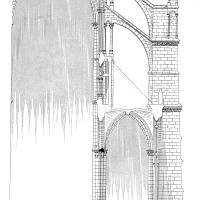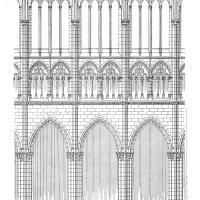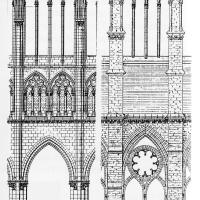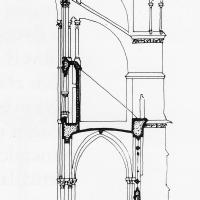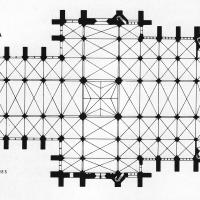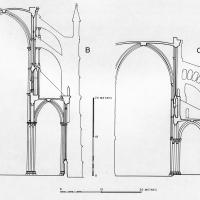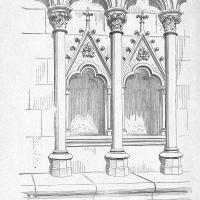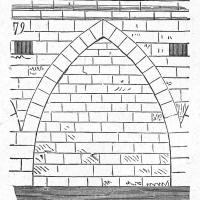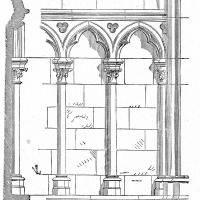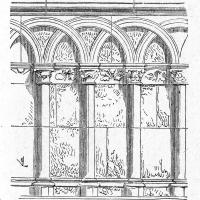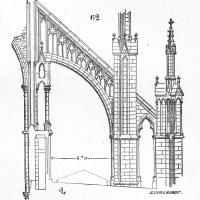French
Media
- Interior, north transept from triforium level
- Interior, north transept, west elevation from triforium level
- Interior, north chevet elevation from triforium level
- Interior, north chevet and nave from triforium level looking west
- Interior, chevet and nave from triforium level looking west
- Interior, south chevet and nave from triforium level looking west
- Interior, east chevet elevation from triforium level
- Interior, southeast chevet elevation from triforium level
- Interior, south chevet elevation from triforium level
- Interior, south chevet elevation from triforium level
- Interior, south chevet triforium detail
- Interior, south transept from triforium level
- Interior, south nave from triforium level
- Interior, north nave elevation from triforium level
- Interior, north nave elevation from triforium level
- Interior, north nave elevation from triforium level
- Interior, north nave elevation from triforium level
- Interior, north nave, triforium level looking southeast
- Interior, north nave elevation from triforium level looking southeast
- Interior, south nave elevation from triforium level
- Interior, north transept elevation from triforium level
- Interior, south chevet elevation and north chevet triforium from triforium level
- Interior, south chevet from triforium level
- Interior, south transept from triforium level
- Interior, north nave elevation and vault from south transept
- Interior, north nave elevation from south transept
- Interior, north nave elevation
- Interior, nave organ loft
- Interior, nave vaults and western rose window
- Interior, nave vaults
- Inteiror, nave and crossing vaults
- Interior, ribbed vault in nave, crossing and chevet
- Interior, east chevet elevation
- Interior, nave vaults
- Interior, nave elevation
- Interior, nave aisle pier
- Interior, north nave elevation and ribbed vault
- Interior, north nave elevation
- Interior, north nave elevation
- Interior, north nave elevation
- Interior, north nave elevation
- Interior, south nave aisle looking into north transept and crossing
- Interior, south nave aisle looking into north transept and crossing
- Interior, north trasnept elevation and crossing ribbed vaults
- Interior, north trasnept elevation and crossing
- Interior, north trasnept elevation and crossing
- Interior, north trasnept elevation and crossing
- Interior, north trasnept elevation and crossing
- Interior, north nave elevation
- Interior, north nave elevation
- Interior, north nave elevation
- Interior, north nave elevation
- Interior, north nave elevation
- Exterior, western fronstispiece, south portal
- Exterior, western fronstispiece, center portal, tympanum and figure detail
- Exterior, western fronstispiece, north portal
- Exterior, western fronstispiece,, south portal
- Exterior, western fronstispiece, center portal
- Exterior, western fronstispiece portals
- Exterior, wetern frontispiece portals
- Exterior, western fronstispiece portals
- Exterior, wetern frontispiece portals
- Exterior, wetern frontispiece
- Exterior, western fronstispiece
- Exterior, wetern frontispiece
- Exterior, south nave tracery and window detail
- Exterior, south nave tracery and window detail
- Exterior, south nave figurative detail
- Exterior, south nave figurative detail
- Exterior, west façade, south portal
- Exterior, western frontispiece, south portal
- Exterior, north tower and narthex elevation
- Exterior, distant view of south elevation
- Exterior, north tower and narthex elevation
- Exterior, south tower and narthex elevation
- Exterior, south tower and narthex elevation
- Exterior, western frontispiece
- Exterior, western frontispiece
- Exterior, western frontispiece
- Exterior, western frontispiece
- Exterior, western frontispiece
- Exterior, western frontispiece
- Exterior, western frontispiece
- Exterior, wetern frontispiece
- Exterior, wetern frontispiece
- Exterior, north transept elevation
- Exterior, north elevation from a distance
- Exterior, north elevation from a distance
- Exterior, north elevation from a distance
- Exterior, distant view of north elevation
- Exterior, north elevation from a distance
- Exterior, north nave elevation
- Exterior, north nave elevation
- Exterior, north nave elevation
- Exterior, north nave elevation
- Exterior, north nave and transept elevation
- Exterior, north transept elevation
- Exterior, north transept elevation
- Exterior, north nave elevation
- Exterior, north nave elevation
- Exterior, north nave elevation
- Interior, north nave elevation from south transept
- Interior, north choir aisle looking east
- Inteiror, ambulatory looking north
- Interior, tombs in axial chapel
- Interior, axial chapel
- Interior, detail of painting in ambulatory
- Interior, south ambulatory looking east
- Interior, south choir aisle looking east
- Interior, south choir aisle looking northeast
- Interior, south choir aisle looking northeast
- Interior, south choir aisle looking east
- Interior, south choir aisle looking south east
- Interior, south choir aisle looking east
- Interior, south choir aisle looking east
- Interior, nave vaults
- Interior, south nave elevation
- Interior, south nave elevation
- Interior, south nave pier
- Interior, south nave elevation and aisle vaults
- Interior, south nave elevation
- Exterior, south transept portal trumeau detail
- Exterior, south transept portal, west jamb figures
- Exterior, south transept portal detail
- Exterior, south transept portal archivolt detail
- Exterior, south transept portal archivolt detail
- Exterior, south transept portal archivolt detail
- Exterior, south transept portal archivolt detail
- Exterior, south transept portal archivolt detail
- Exterior, south transept portal archivolt detail
- Exterior, south transept portal archivolt detail
- Exterior, south transept portal, east jamb figures
- Exterior, south transept portal tympanum detail
- Exterior, south transept portal tympanum detail
- Exterior, south transept portal tympanum detail
- Exterior, south transept portal tympanum detail
- Exterior, south transept portal tympanum detail
- Exterior, south transept portal tympanum detail
- Exterior, south transept portal tympanum detail
- Exterior, south transept portal tympanum detail
- Exterior, south transept portal tympanum detail
- Exterior, south transept portal tympanum detail
- Exterior, south transept portal
- Interior, north nave aisle capital
- Interior, southwest crossing pier base
- Interior, northeast crossing pier base
- Interior, tomb
- Interior, tomb
- Interior, outer ambulatory capital
- Interior, outer ambulatory capital
- Interior, inner ambulatory pier base
- Interior, stringcourse on west side of south transept
- Interior, stringcourse on west side of south transept
- Interior, stringcourse on north side of choir
- Interior, view down the south nave aisle
- Interior, nave pier base on south side
- Interior, tomb of Evrard de Fouilloy
- Interior, tomb
- Interior, tomb
- Interior, tomb of Evrard de Fouilloy
- Interior, tomb of Evrard de Fouilloy
- Interior, nave pier capital, south side
- Interior, base in south nave aisle
- Interior, nave pier base, south side
- Interior, base in south nave aisle
- Interior, south transept portal scuptural detail
- Interior: Wooden Stairs to the Choir Stalls
- Interior: Fragment of Stalls
- Interior: Choir stalls
- Interior: Nave Looking East from choir loft
- Interior: Nave Looking East
- Exterior: View from the West
- Exterior: View from the West
- Sculptural detail
- Sections of compound pier of crossing and pilier cantonné of nave arcade.
- Plan, from Durand, Monographie, 1, plate 1.
- Section of choir. (From Durand, Monographie, 1, plate XIX).
- Section of nave aisle and buttresses
- Base moulding profiles. (a) Nave pier (b) Choir pier.
- Drawing of nave looking east
- Drawing of western frontispiece elevation
- Transverse section of the nave and aisle
- Interior nave elevation
- Interior and exterior elevation of the nave
- Section of nave aisle and buttress
- Floorplan
- Comparative sections of the naves of Amiens and Chartres
- Detail of stonework
- Detail of brickwork
- Detail of stonework
- Detail of stonework
- Choir buttress section
