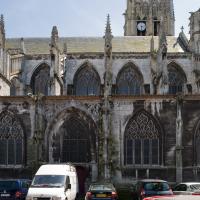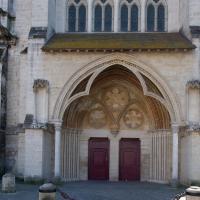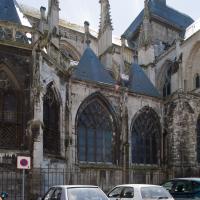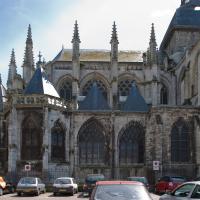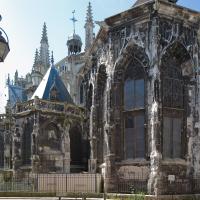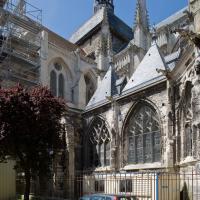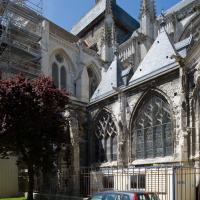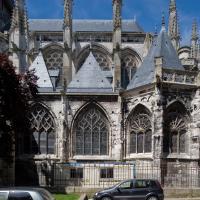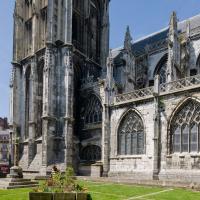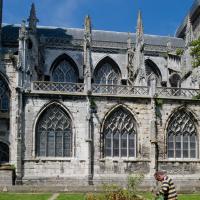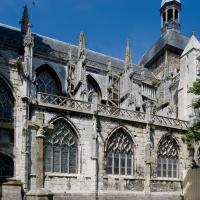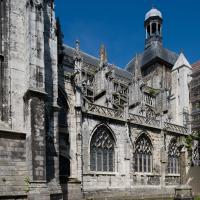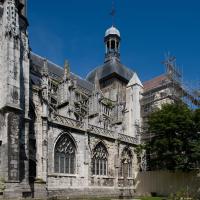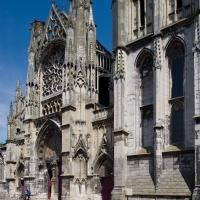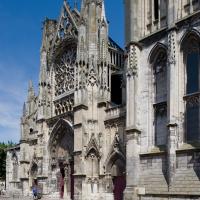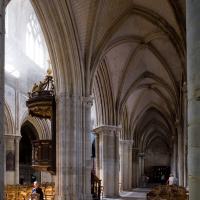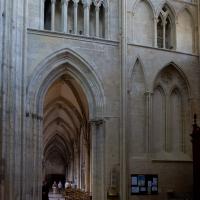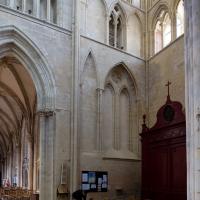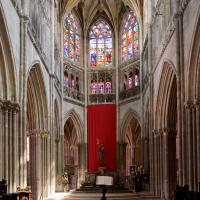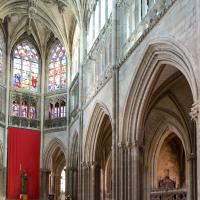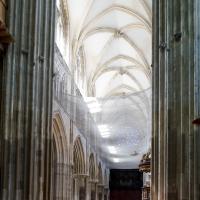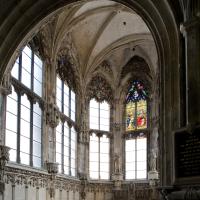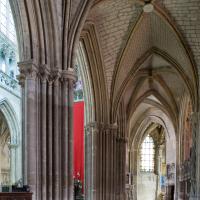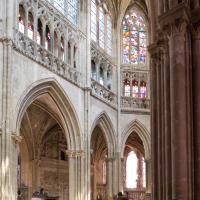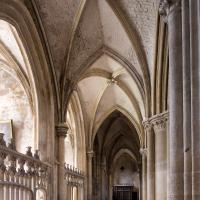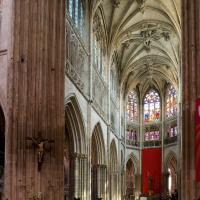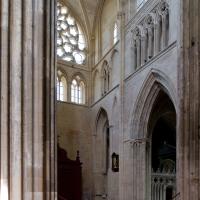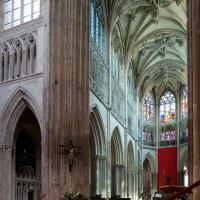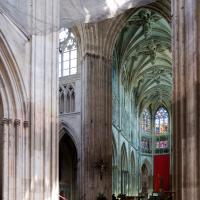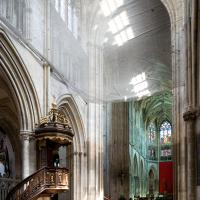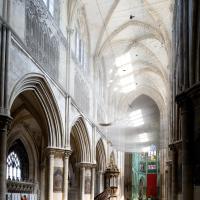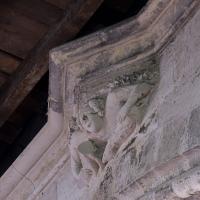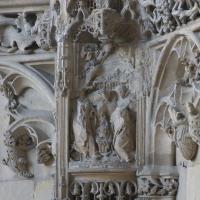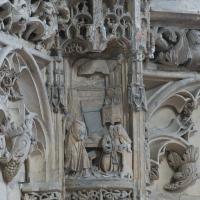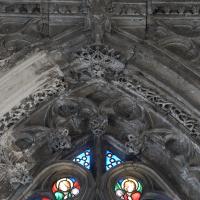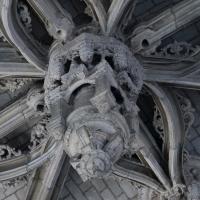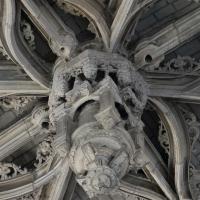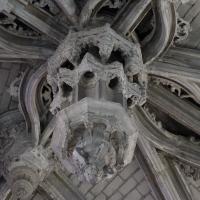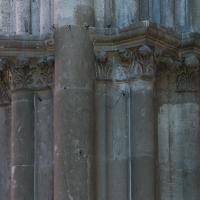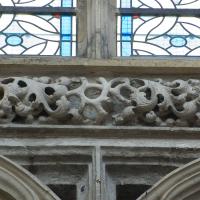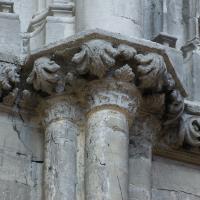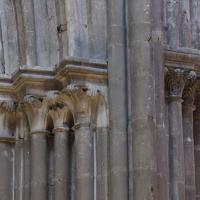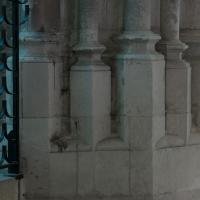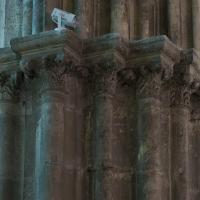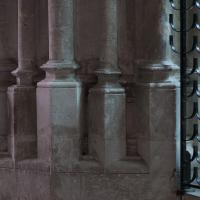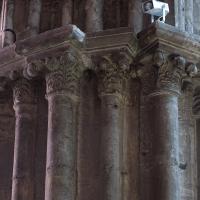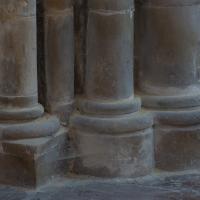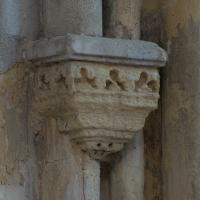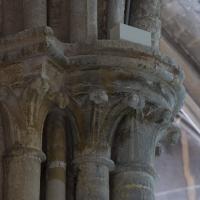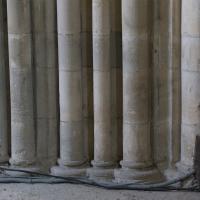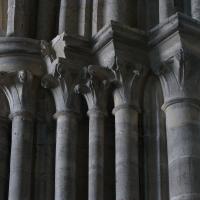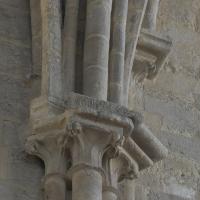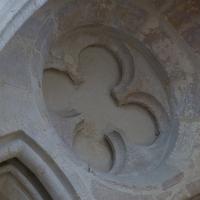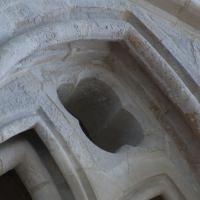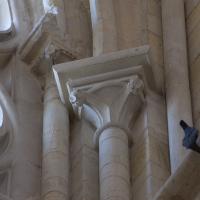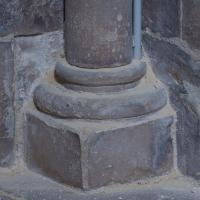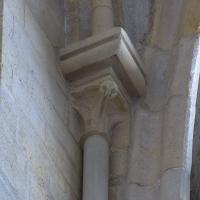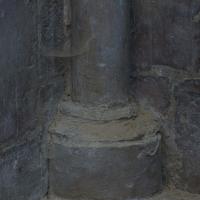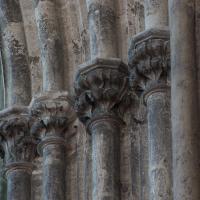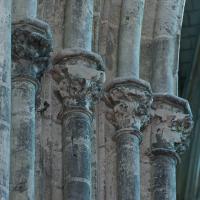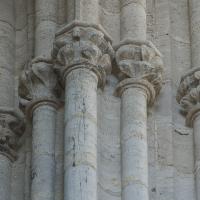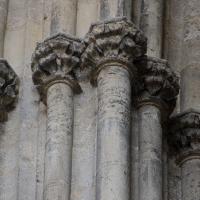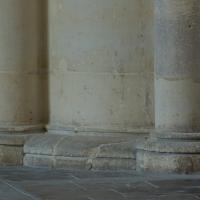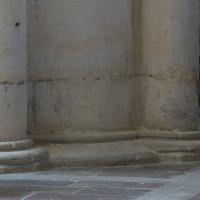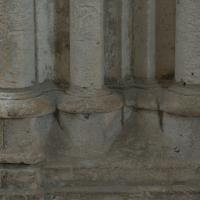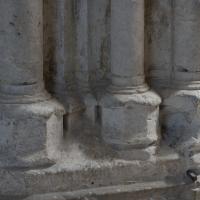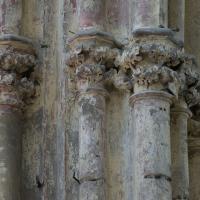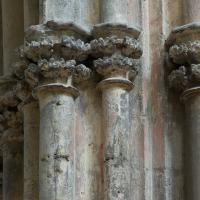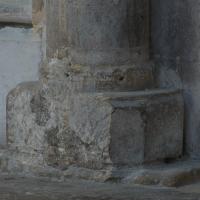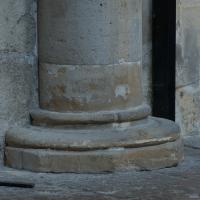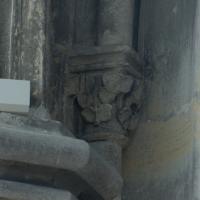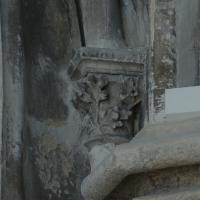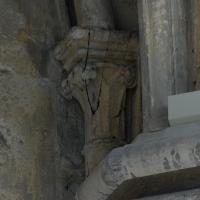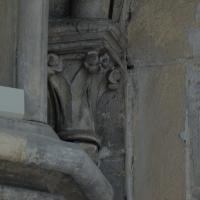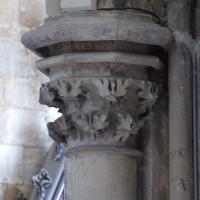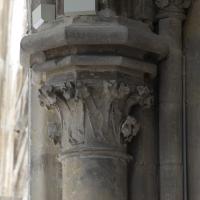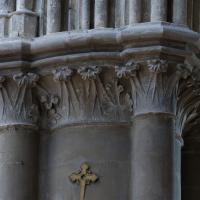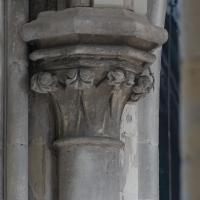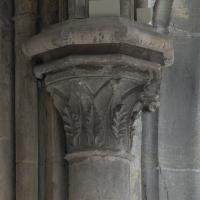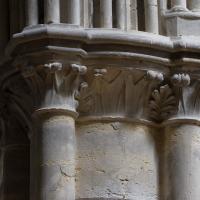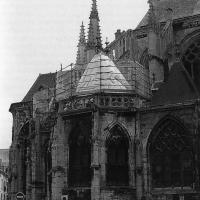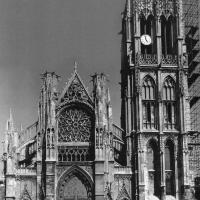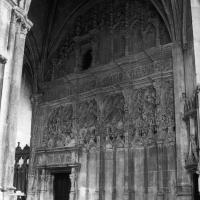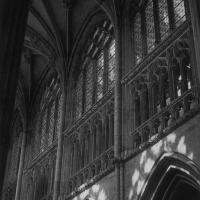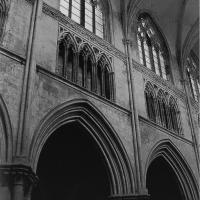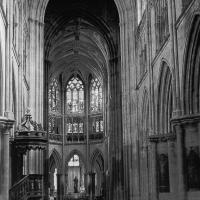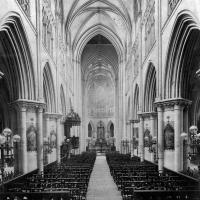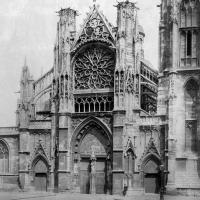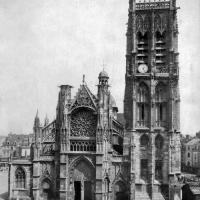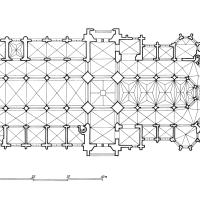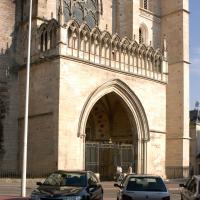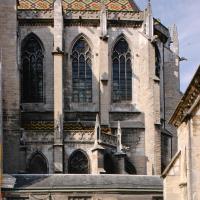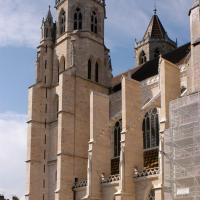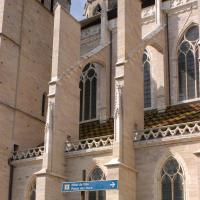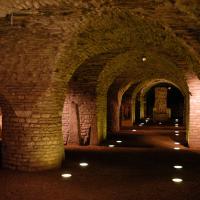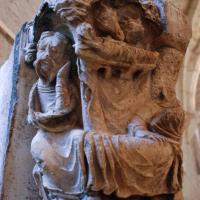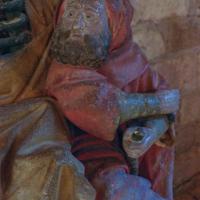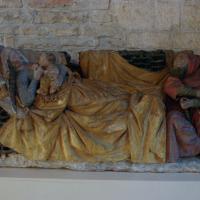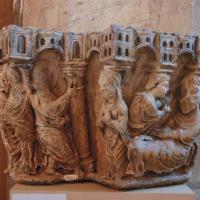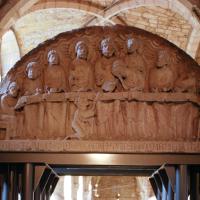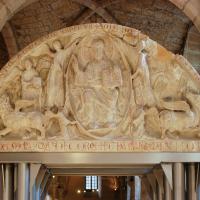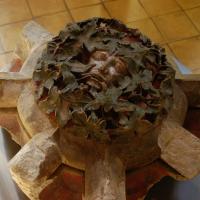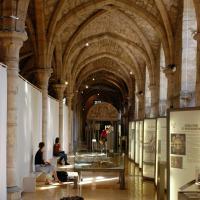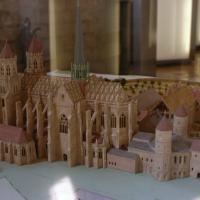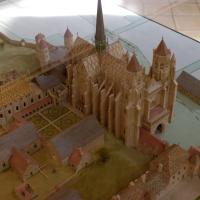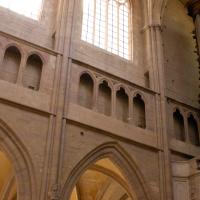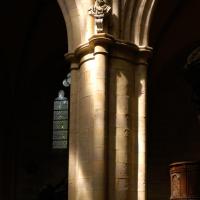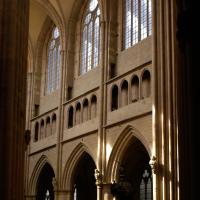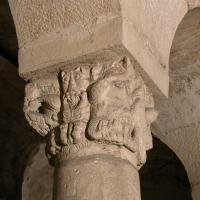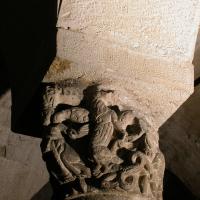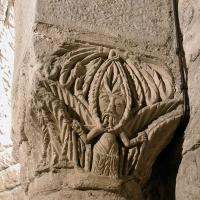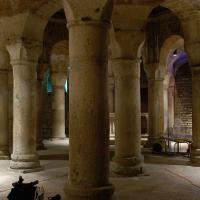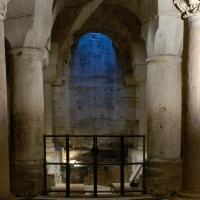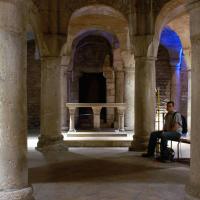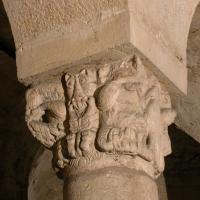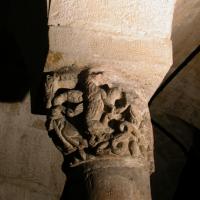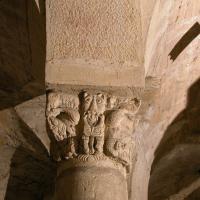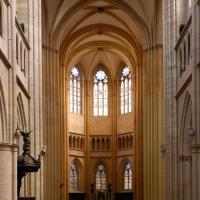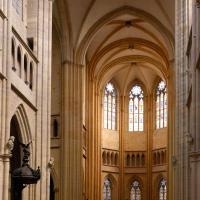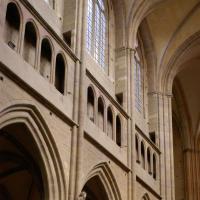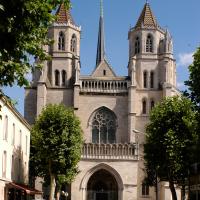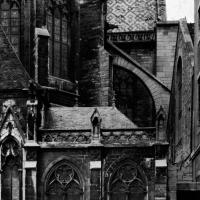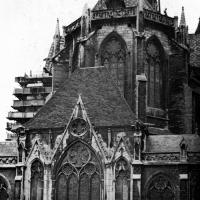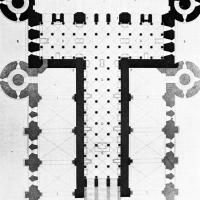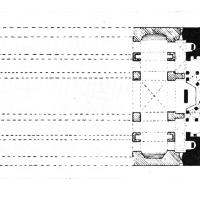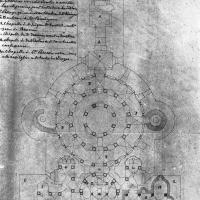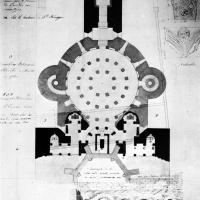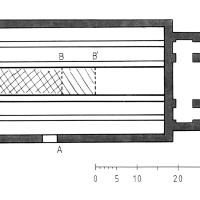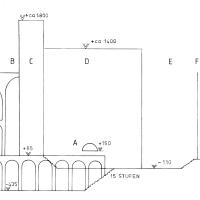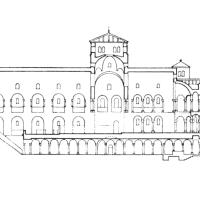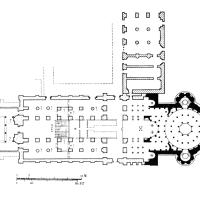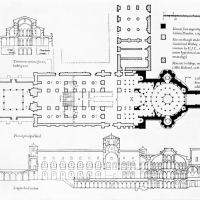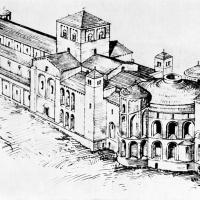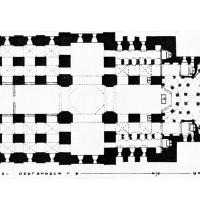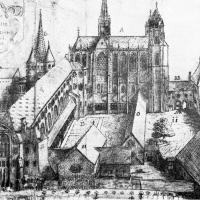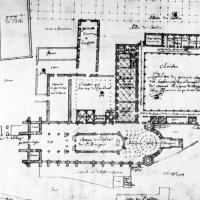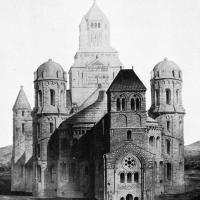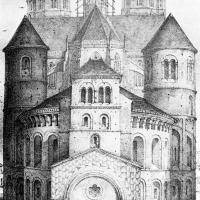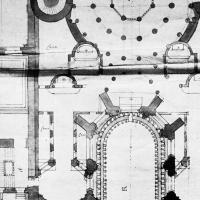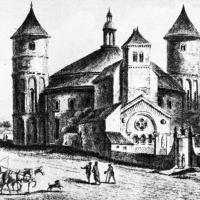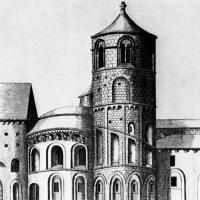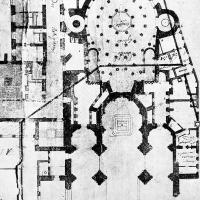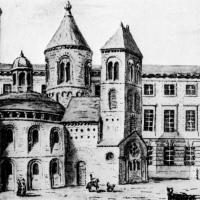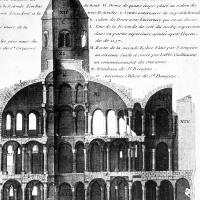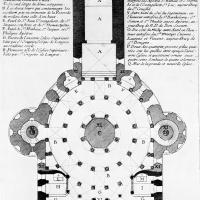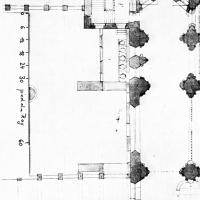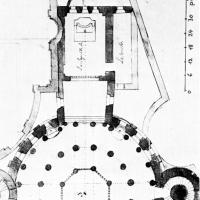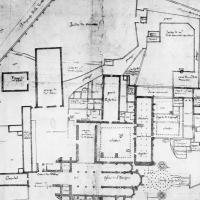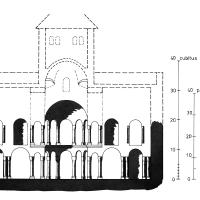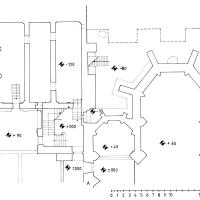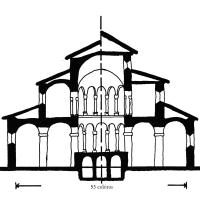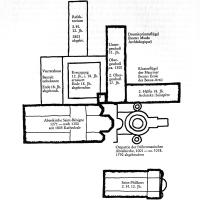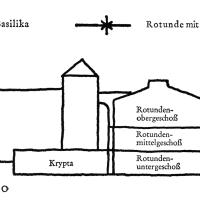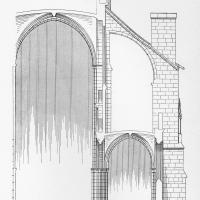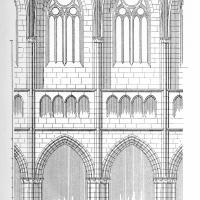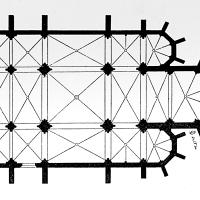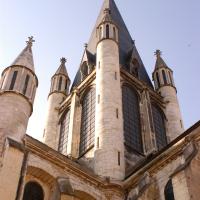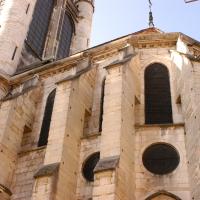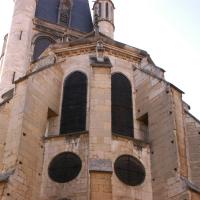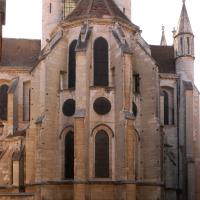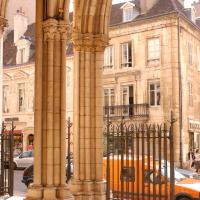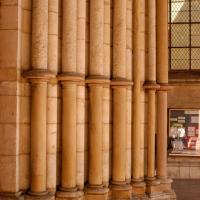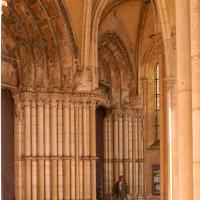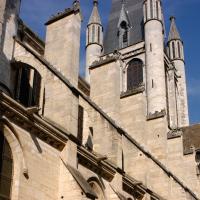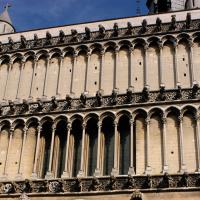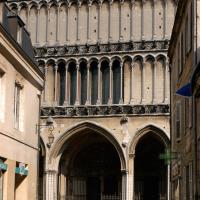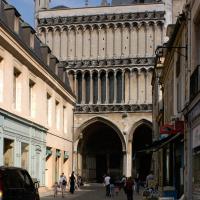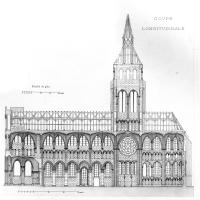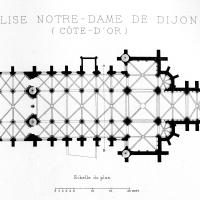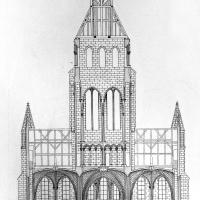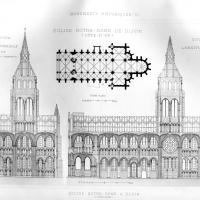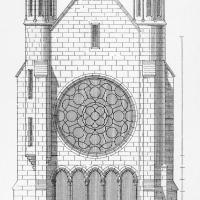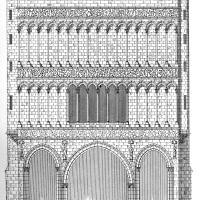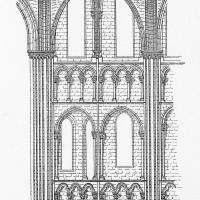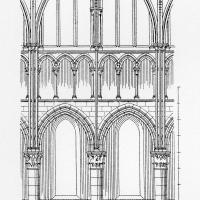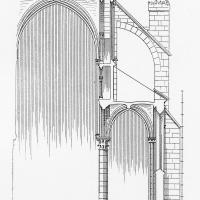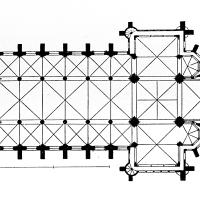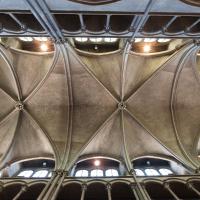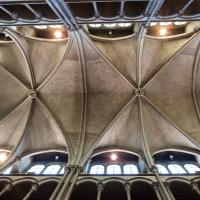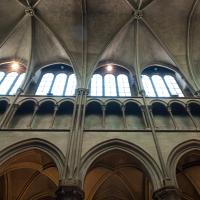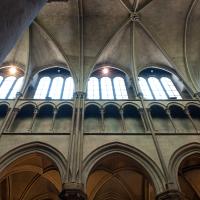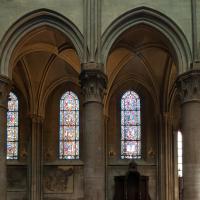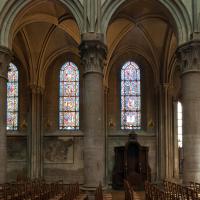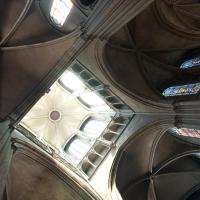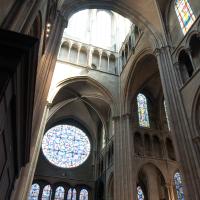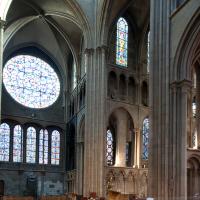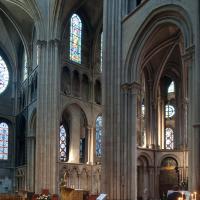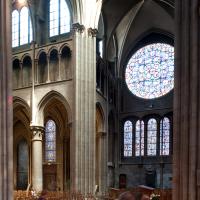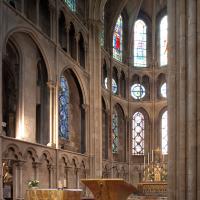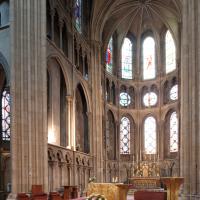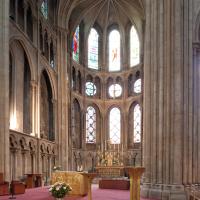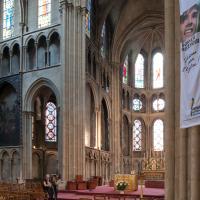French
Media
- Exterior, north nave elevation
- Exterior, north transept portal
- Exterior, north chevet elevation
- Exterior, north chevet elevation
- Exterior, axial chapel
- Exterior, south chevet and transept elevation
- Exterior, south chevet and transept elevation
- Exterior, south chevet elevation
- Exterior, south nave elevation with western frontispiece tower
- Exterior, south nave elevation
- Exterior, south nave elevation
- Exterior, south nave elevation and south transept
- Exterior, south nave elevation and south transept
- Exterior, western frontispiece
- Exterior, western frontispiece
- Interior, north nave aisle
- Interior, north transept and north nave aisle
- Interior, north transept
- Interior, chevet
- Interior, south chevet elevation
- Interior, nave from crossing
- Interior, axial chapel
- Interior, south amublatory
- Interior, chevet from ambulatory
- Interior, south choir aisle
- Interior, chevet from crossing
- Interior, north transept from crossing
- Interior, crossing and chevet
- Interior, crossing and chevet from nave
- Interior, north nave elevation looking into crossing and chevet
- Interior, north nave elevation looking east
- Interior, crossing, north wall, detail
- Interior, axial chapel, dado pier, detail
- Interior, axial chapel, dado pier, detail
- Interior, axial chapel, east wall, window, detail
- Interior, chevet, high vault, boss
- Interior, chevet, high vault, boss
- Interior, chevet, hemicycle, high vault, boss
- Interior, chevet, hemicycle, arcade pier capitals
- Interior, chevet, north triforium, balustrade, detail
- Interior, chevet, hemicycle, arcade, vaulting shafts and capitals
- Interior, chevet, hemicycle, arcade pier capitals
- Interior, chevet, hemicycle, arcade pier bases
- Interior, chevet, hemicycle, arcade pier capitals
- Interior, chevet, hemicycle, arcade pier bases
- Interior, chevet, hemicycle, arcade pier capitals
- Interior, chevet, north aisle, vaulting shaft bases
- Interior, chevet, north aisle, vaulting corbel
- Interior, chevet, north aisle, vaulting shaft capitals
- Interior, chevet, north arcade, pier base
- Interior, chevet, north arcade, pier capitals
- Interior, north transept, west clerestory, vaulting shaft capitals
- Interior, north transept, west arcade, window (blocked), tracery detail
- Interior, north transept, west triforium, oculus, detail
- Interior, north transept, northeast corner, vaulting shaft capital
- Interior, north transept, northeast corner, vaulting shaft base
- Interior, north transept, northwest corner, vaulting shaft capital
- Interior, north transept, northwest corner, vaulting shaft base
- Interior, chevet, clerestory, southeast crossing pier capitals
- Interior, chevet, clerestory, northeast crossing pier capitals
- Interior, nave, clerestory, southwest crossing pier capitals
- Interior, nave, clerestory, northwest crossing pier capitals
- Interior, nave, south arcade, pier base
- Interior, nave, north arcade, pier base
- Interior, nave, south arcade, southwest crossing pier base
- Interior, nave, north arcade, northwest crossing pier base
- Interior, nave, south arcade, southwest crossing pier capitals
- Interior, nave, north arcade, northwest crossing pier capitals
- Interior, nave, south aisle, vaulting shaft base
- Interior, nave, north aisle, vaulting shaft base
- Interior, nave, south aisle, wall shaft capital
- Interior, nave, south aisle, wall shaft capital
- Interior, nave, north aisle, wall shaft capital
- Interior, nave, north aisle, wall shaft capital
- Interior, nave, south aisle, vaulting capital
- Interior, nave, south aisle, vaulting capital
- Interior, nave, south arcade, pier capital
- Interior, nave, north aisle, vaulting capital
- Interior, nave, north aisle, vaulting capital
- Interior, nave, north arcade, pier capital
- Exterior, north side of the chevet
- Exterior, western frontispiece
- Enclosure of the old Treasury
- Interior, chevet elevation
- Interior, north nave elevation
- Interior, nave looking east
- Interior, nave looking toward chevet
- Exterior, western frontispiece
- Exterior, western frontispiece
- Floorplan
- Exterior, western frontispiece, porch
- Exterior, south chevet
- Exterior, south nave
- Exterior, south nave, flying buttresses
- Interior, crypt
- Interior, sculptural fragment
- Interior, sculptural fragment
- Interior, sculptural fragment
- Interior, capital fragment
- Interior, tympanum fragment
- Interior, tympanum fragment
- Interior, boss fragment
- Interior, nave aisle
- Interior, scale model
- Interior, scale model
- Interior, south nave, triforium
- Interior, north nave, pier
- Interior, north nave elevation
- Interior, crypt, capital
- Interior, crypt, capital
- Interior, crypt, capital
- Interior, crypt
- Interior, crypt
- Interior, crypt
- Interior, crypt, capital
- Interior, crypt, capital
- Interior, crypt, capital
- Interior, nave looking east
- Interior, nave looking east
- Interior, north nave elevation
- Exterior, western frontispiece
- Exterior, chevet
- Exterior, chevet
- Floorplan reconstruction, 1864
- Floorplan reconstruction, 1928
- Floorplan, crypt, 1846
- Floorplan, crypt
- Floorplan, reconstrution of the early Roman basillica
- Elevation, reconstruction of the early Roman basillica
- Longitudinal section
- Floorplan
- Floorplan and sections
- Perspective drawing from south
- Floorplan
- Drawing, view of abbey from north, 1674
- Site plan of abbey, 1652
- Drawing, resonstruction of the east end rotunda
- Drawing, resonstruction of the east end rotunda
- Floorplan, connection of the gothic abbey and the rotunda
- Drawins, exterior, view of east
- Drawing of rotunda and annex
- Floorplan, gothic floorplan and east end rotunda
- Drawing, east end rotunda
- Drawing of rotunda elevation
- Floorplan of rotunda
- Floorplan, north side and cloister
- Floorplan of rotunda
- Site plan
- Resonstruction elevation
- Gothic portion of the chevet floorplan and dormitories
- Transverse elevation
- Reconstructed site plan
- 19th Century elevation reconstruction of the so-called Crype of Saint Bénigne
- Transverse section
- Longitudinal elevation
- Floorplan, gothic chevet
- Exterior, east chevet, tower
- Exterior, south chevet elevation
- Exterior, east chevet elevation
- Exterior, east chevet elevation
- Exterior, western frontispiece, porch
- Exterior, western frontispiece, porch
- Exterior, western frontispiece, porch
- Exterior, north nave flying buttresses
- Exterior, western frontispiece
- Exterior, western frontispiece
- Exterior, western frontispiece
- Longitudinal section
- Floorplan
- Transverse section
- Longitudinal, Transverse sections and floorplan
- Drawing, transept elevation
- Drawing, western frontispiece
- Longitudinal section
- Longitudinal section
- Transverse section
- Floorplan
- Interior, nave vaults
- Interior, nave vaults
- Interior, north nave elevation
- Interior, north nave elevation
- Interior, north nave arcade
- Interior, north nave arcade
- Interior, lantern tower
- Interior, north transept and lantern tower
- Interior, north transept and chevet elevation form south transept
- Interior, chevet and crossing from south transept
- Interior, north transept looking northwest
- Interior, chevet elevation
- Interior, chevet elevation
- Interior, chevet elevation
- Interior, chevet and north transept from crossing
