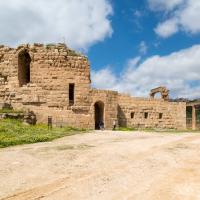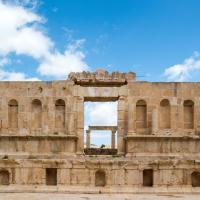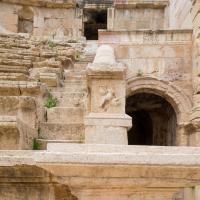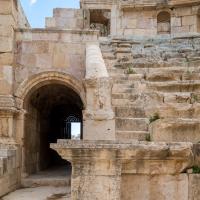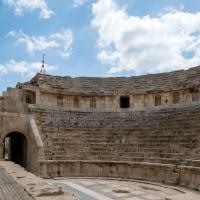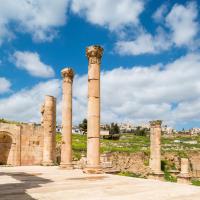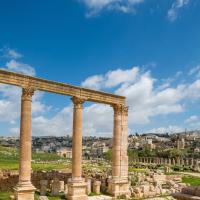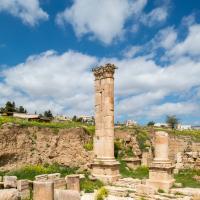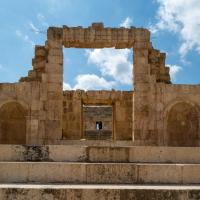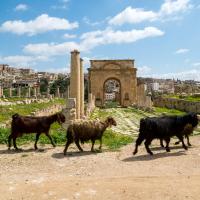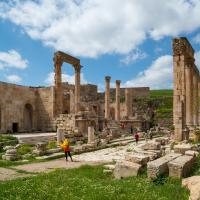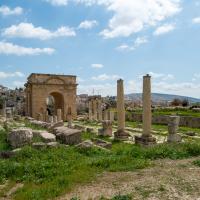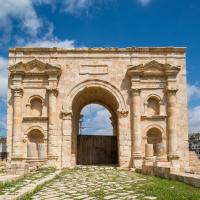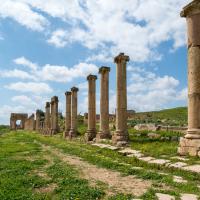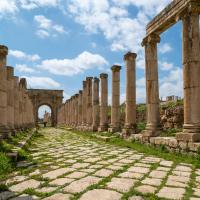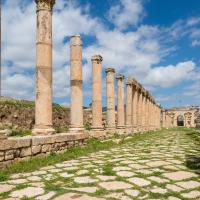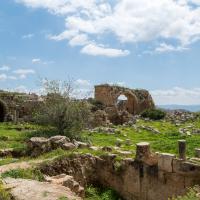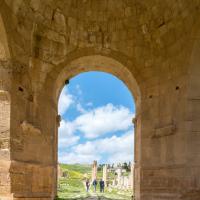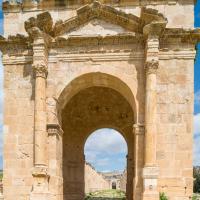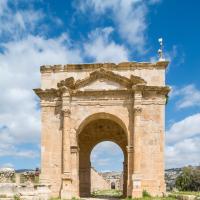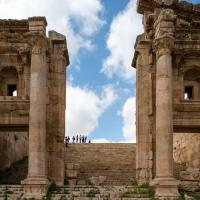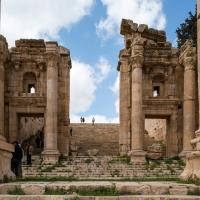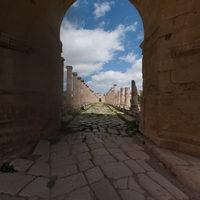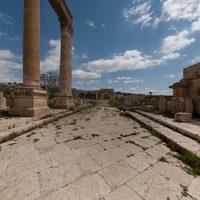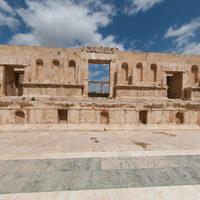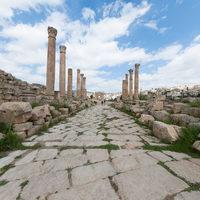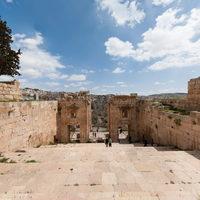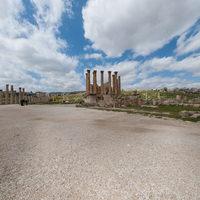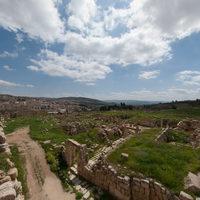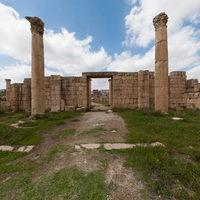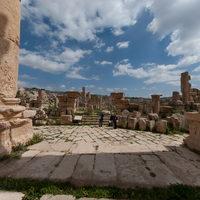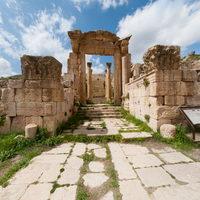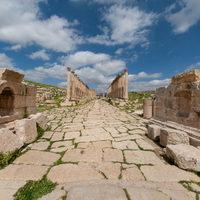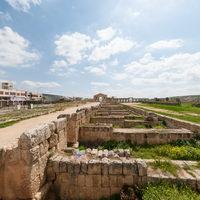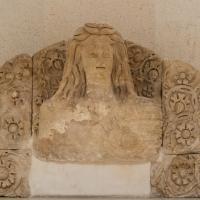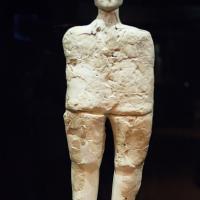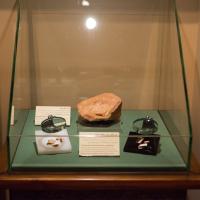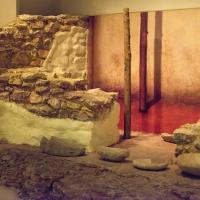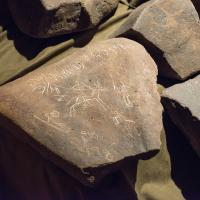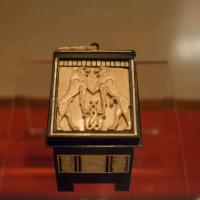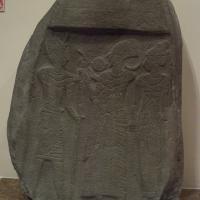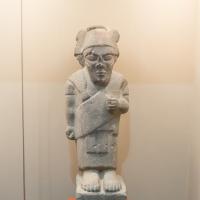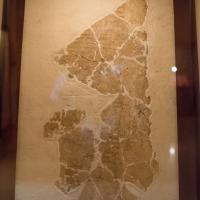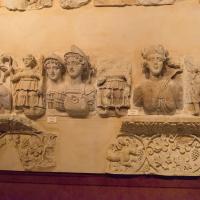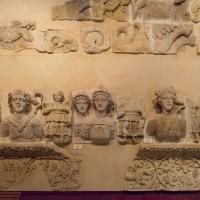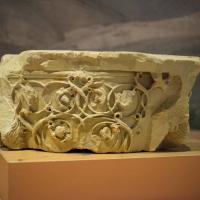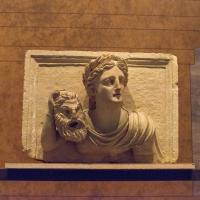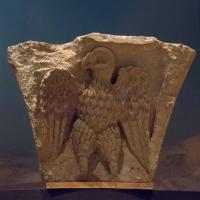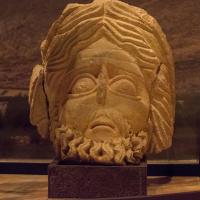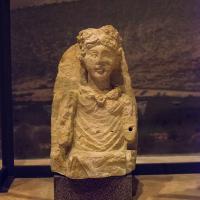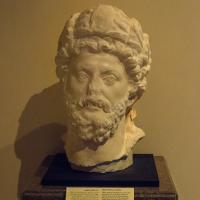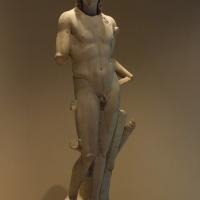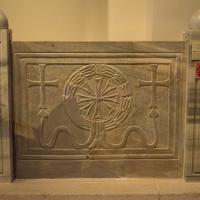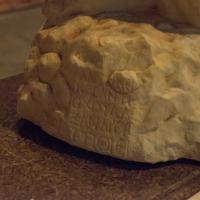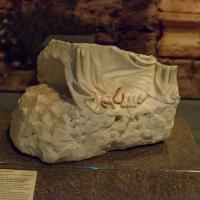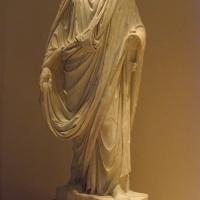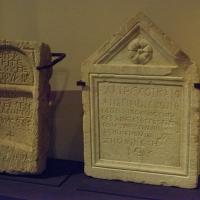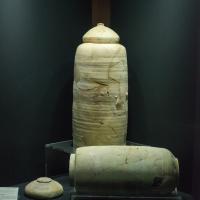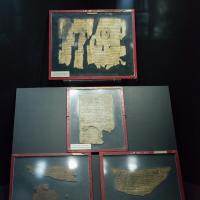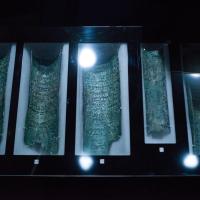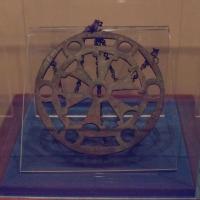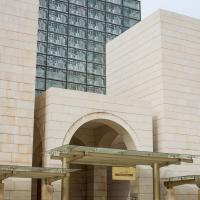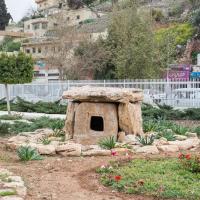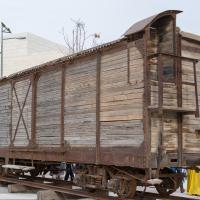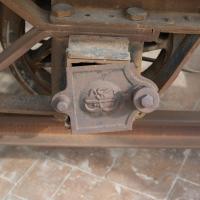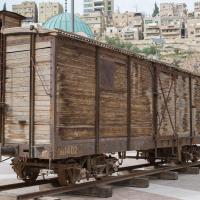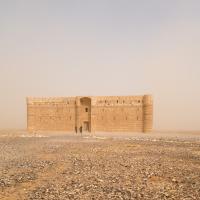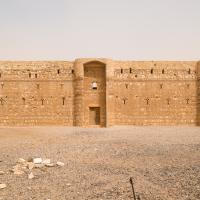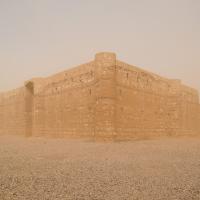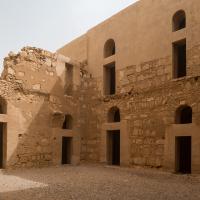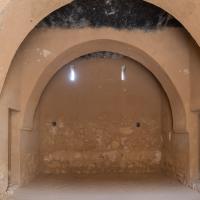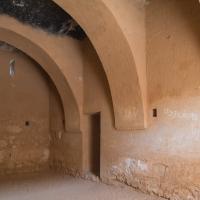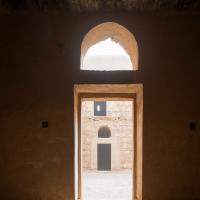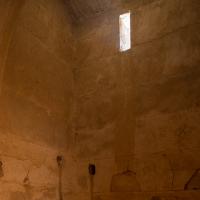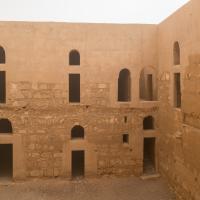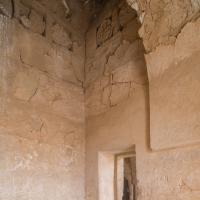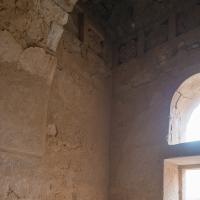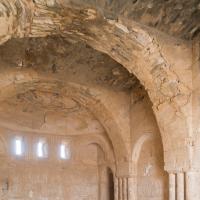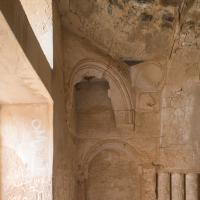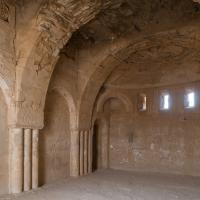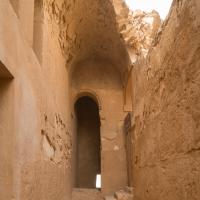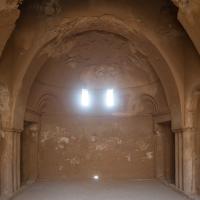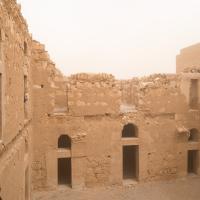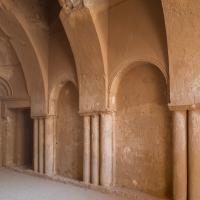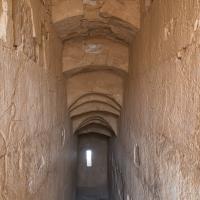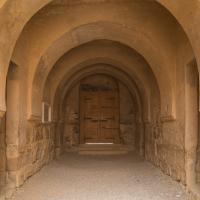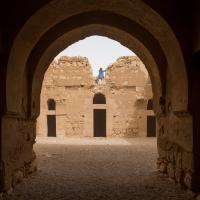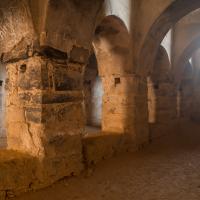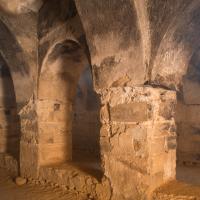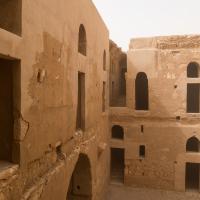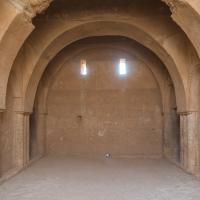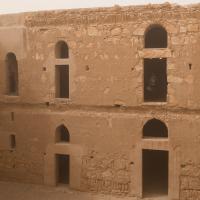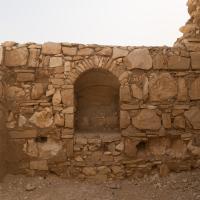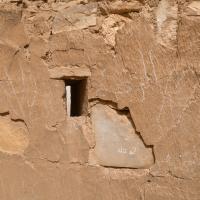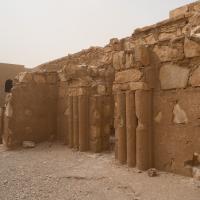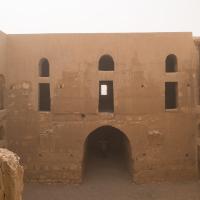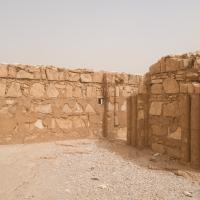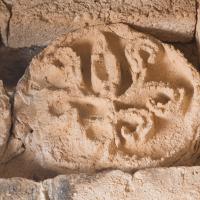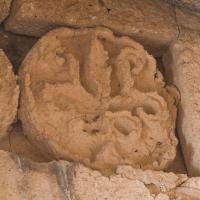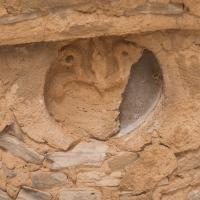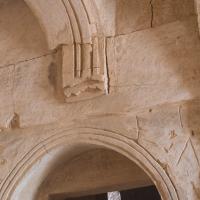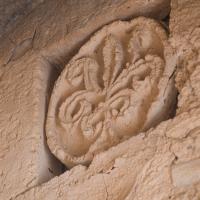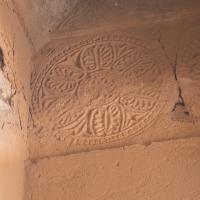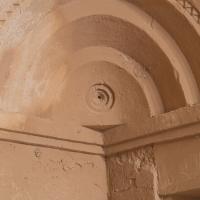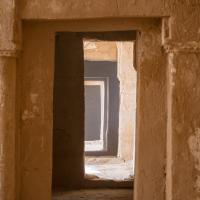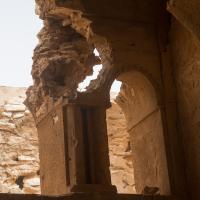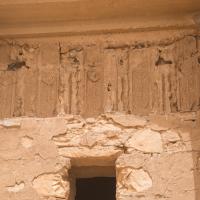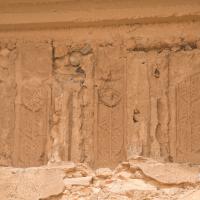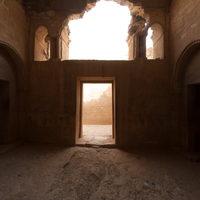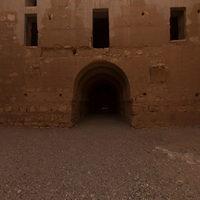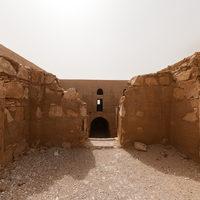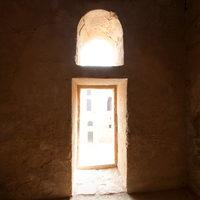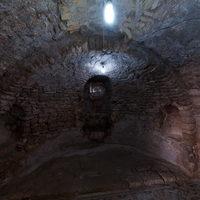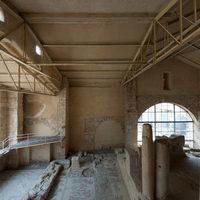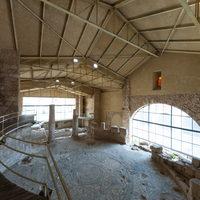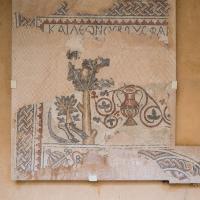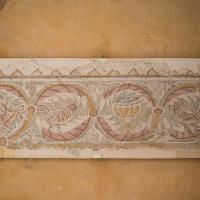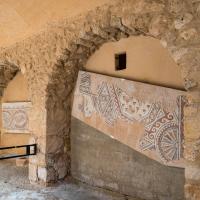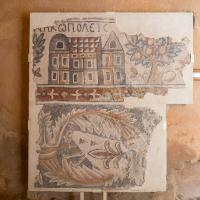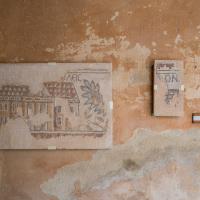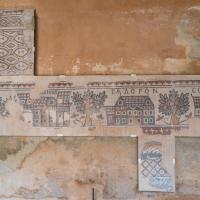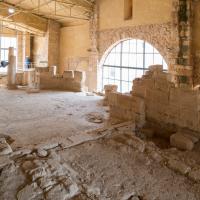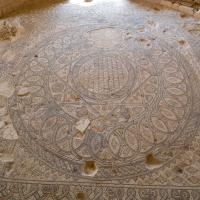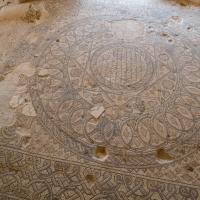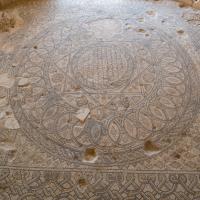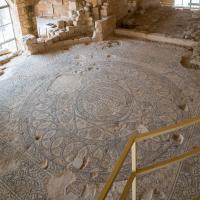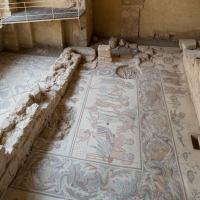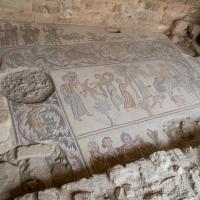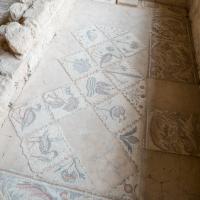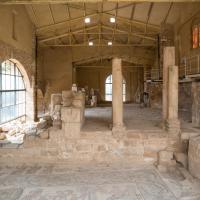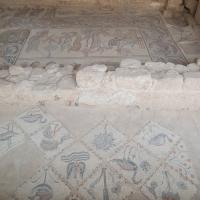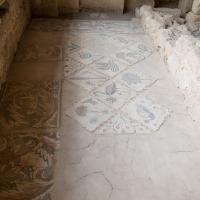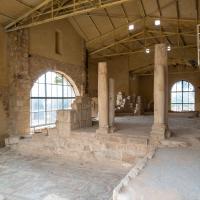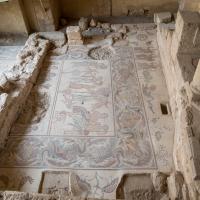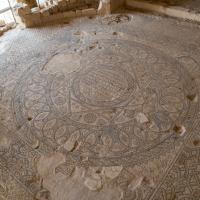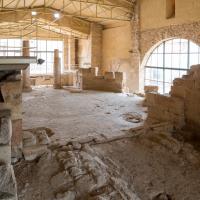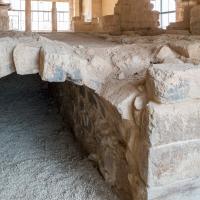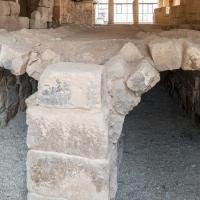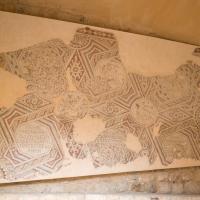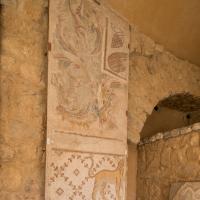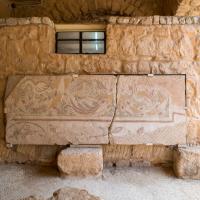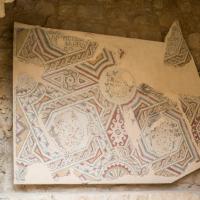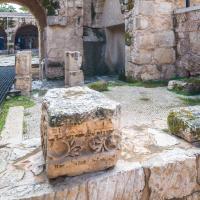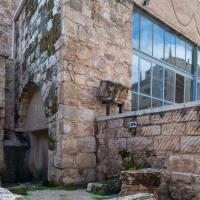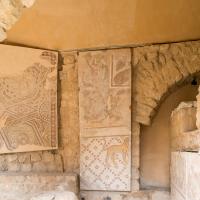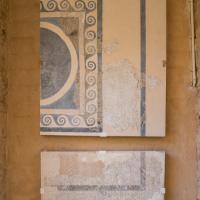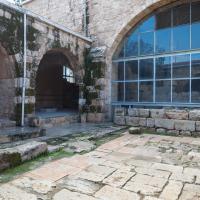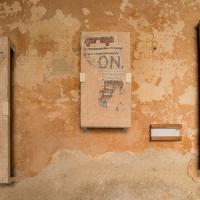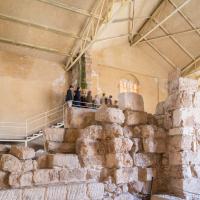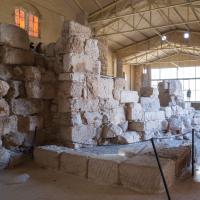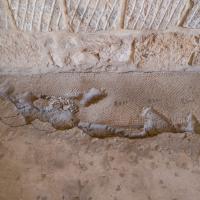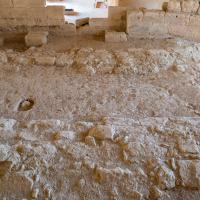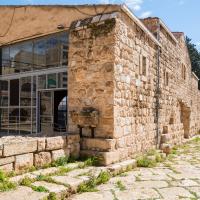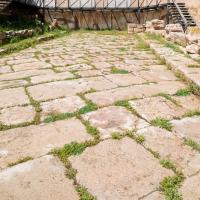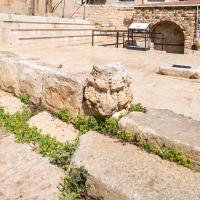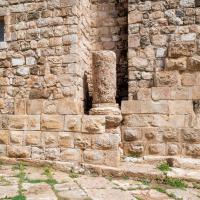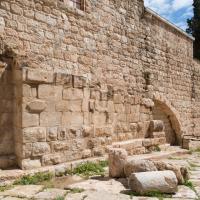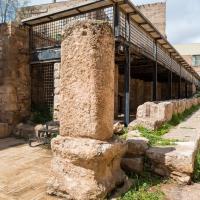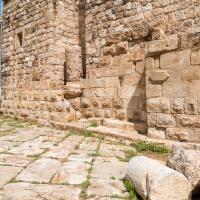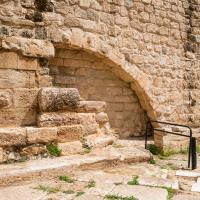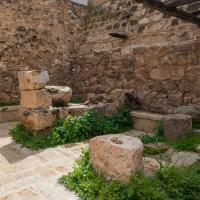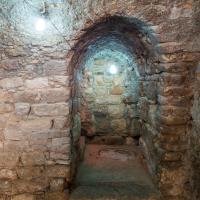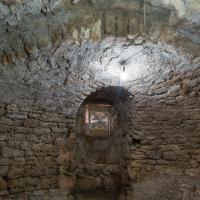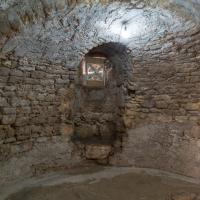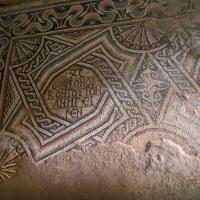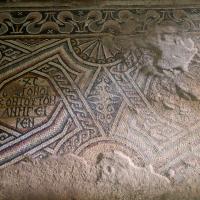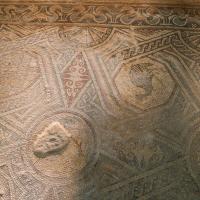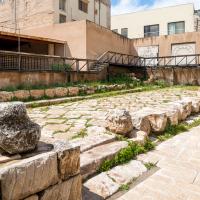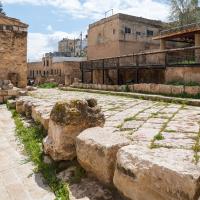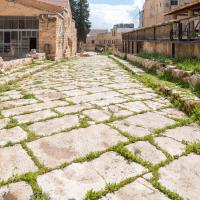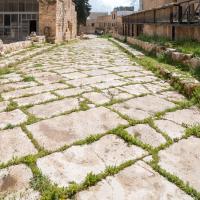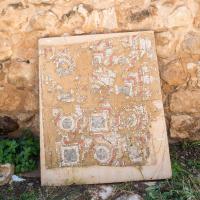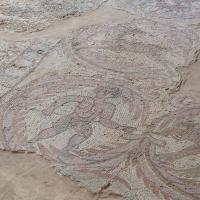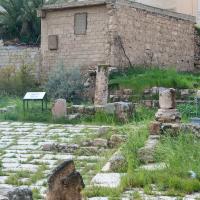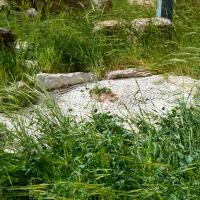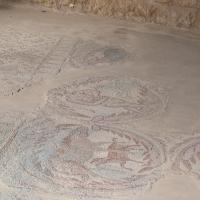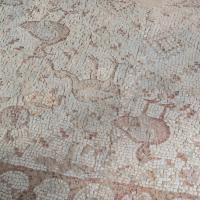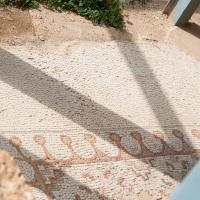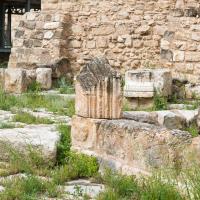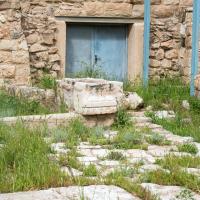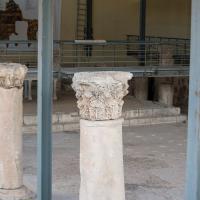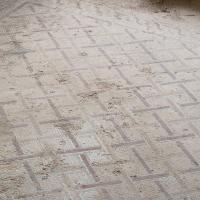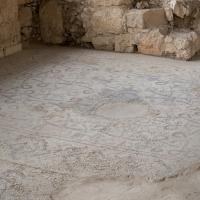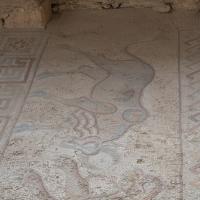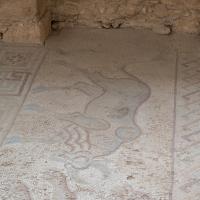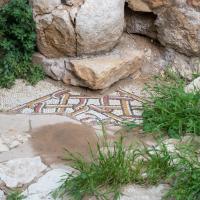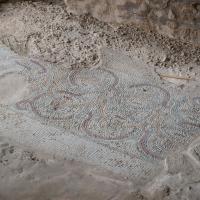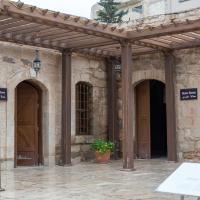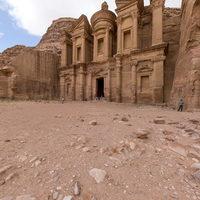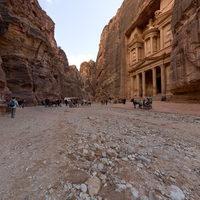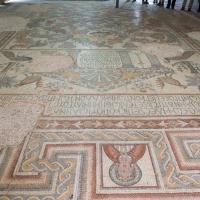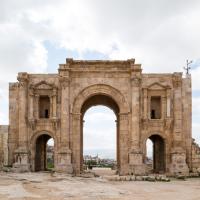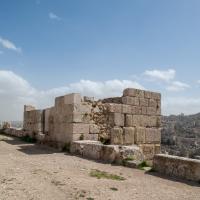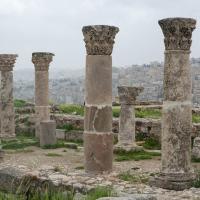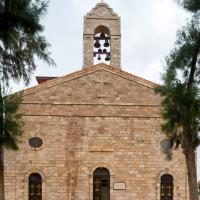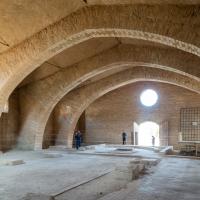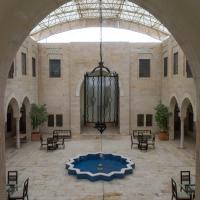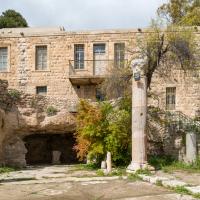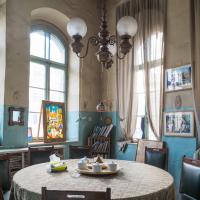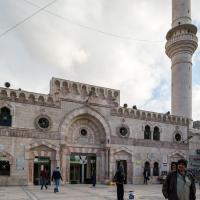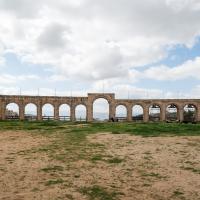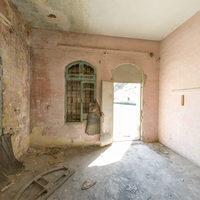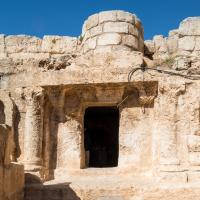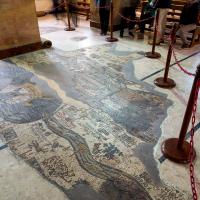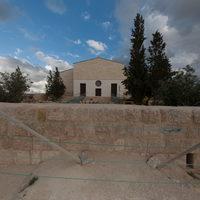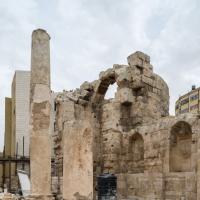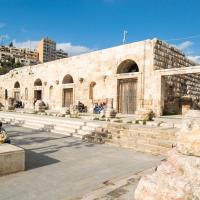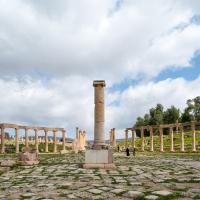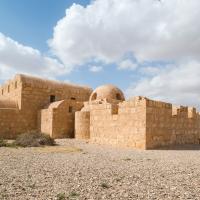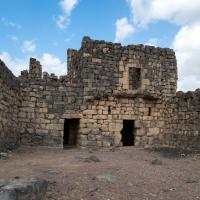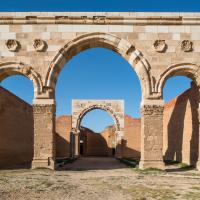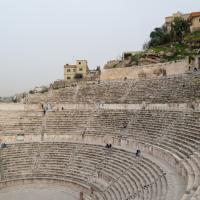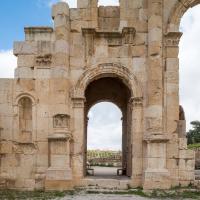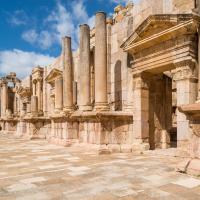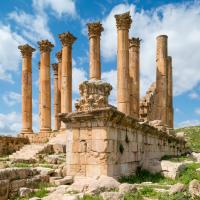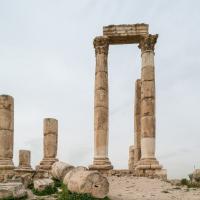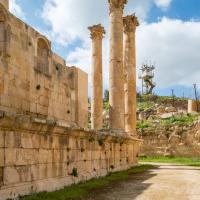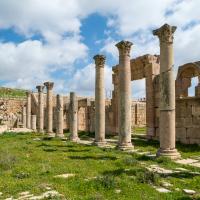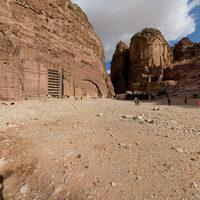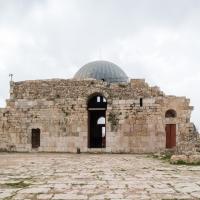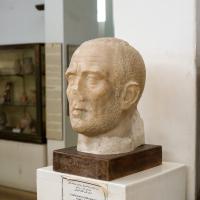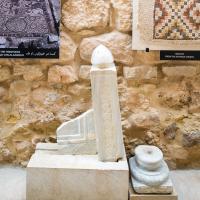South façade, exterior of summa cavea, facing northeast
Southeastern façade
Interior: View through east portal
View of proscenium and scaenae frons, facing northeast
Relief detail at lower Right corner of ima cavea, facing West
Relief detail at lower Left corner of ima cavea, facing East
Interior: View from under arch of North Tetrapylon, North Gate…
View of cavea from scaenae frons, facing southwest
View from northern section of theatre, facing northwest
View of site, Cardo Maximus in distance leading to North Gate of…
View from northern section of theatre, facing northwest
View through central portal, facing southwest from northern…
West face viewed from North Decumanus, facing southeast
View of North Theater and North Decumanus, facing West
West face viewed from North Decumanus, facing east
South façade
Road down South from North Gate of Jerash, view of North…
Road down South from North Gate of Jerash, view of North…
Road from North Tetrapylon towards North Gate of Jerash
View of baths facing southeast
Interior: View from under arch, facing West
South façade on Cardo Maximus, North Gate in distance, facing…
South façade on Cardo Maximus, North Gate in distance, facing…
East face of propylaea to Temple of Artemis, facing northwest up…
East face of propylaea to Temple of Artemis, facing northwest…
View from South side of North Tetrapylon
Interior: View from under arch of North Tetrapylon, North Gate…
View from North Decumanus, northern section of North Theatre,…
View from orchestra of theatre, including scaenae frons,…
Near West Baths, Ottoman Building to West and North Tetrapylon…
View from propylaea steps, columns of Temple of Artemis visible…
Plaza near temple, east façade of temple in view
Temple of Artemis to North, Baths of Placcus and Church of Saint…
View from nave of church, view of Temple of Artemis in North
East face of propylaea to Temple of Artemis, facing northwest up…
View of columns and central semi-circular apse of nymphaeum from…
Entrance to Cathedral of Gerasa at Cardo Maximus, Nymphaeum to…
View of four separate corner-markers on Cardo Maximus, their…
View from centre of plaza, Cardo Maximus to North, Temple of…
View from east wall of Jerash Hippodrome, Arch of Hadrian at…
Installation view
Installation view
Installation view
Installation view
Installation view of Ornaments and Inscribed Stones and Bones
View of Neolithic Gallery
Installation view of Inscribed Stones
Installation view
Installation view
Installation view
Installation view
Installation view of Stone Fragments
Installation view
Installation view
Installation view
Installation view
Installation view
Installation view
Installation view
Installation view
Installation view
Installation view
Installation view
Detail: Artist's Signature
Installation view
Installation view
Installation View of Tombstones
Installation View
Jars which held scroll fragments
Fragments 28a from Cave Qumran 1, 175 from Cave Qumran 4 (…
Bronze Scroll Fragments
Installation View
Exterior: Main Entrance
Exterior: Dolmen in Courtyard
Installation view in Museum Courtyard
Detail: Inscription
Installation view in Museum Courtyard
South façade, facing northwest
South façade, facing northwest
Southeastern Corner
Inner courtyard, facing northeast
Chamber on northwestern side of complex, facing West
Chamber on northwestern side of complex, facing northwest
Chamber on northwestern side of complex, facing east into inner…
Chamber on northwestern side of complex, facing southwestern…
View of courtyard from upper floor, facing east from Western…
Small chamber on southwestern side of complex, upper floor,…
Small chamber on southwestern side of complex, upper floor,…
Large chamber on Western side of complex, upper floor, facing…
Large chamber on Western side of complex, upper floor,…
Large chamber on Western side of complex, upper floor, facing…
Southwestern stairway to upper floor, facing West
Chamber on Southern side of complex, upper floor, facing South
Inner courtyard viewed from upper floor, facing North
Chamber on Southern side of complex, upper floor, facing…
Stairway on eastern side of complex, upper floor, facing South
Main entrance on South side of complex, facing South
Facing North from main entrance, two levels of North side in view
Chamber for stables east of main entrance on Southern side of…
Chamber for stables east of main entrance on Southern side of…
Facing southwest towards central courtyard from upper floor on…
Large chamber on southeastern side of complex, upper floor,…
Facing West towards central courtyard from upper floor on…
Niche among ruins of eastern chamber on northern side of complex…
Detail of slit on eastern chamber wall on northern side of…
Central large chamber ruins on northern side of complex, upper…
Facing South towards central courtyard from central large…
Central large chamber ruins on northern side of complex, upper…
Detail of sculptural relief on stucco disc in small chamber…
Detail of sculptural relief on stucco disc in small chamber…
Detail of sculptural relief on stucco disc in small chamber…
Detail of northwest doorway on large chamber on Western side of…
Detail of sculptural relief on stucco disc in large chamber on…
Detail of sculptural relief in large chamber on Southern side of…
Detail of southwestern corner niche in large chamber on Southern…
View through doorways facing east on Southern side of complex,…
Detail of wall ruins in small chamber on Western end of Southern…
Detail of sculptural program on Southern façade above main…
Detail of sculptural program on Southern façade above main…
Large chamber on southeastern side of complex, upper floor,
Inner courtyard
Ruins on northern side of complex, view from central chamber
Small chamber on Western side of complex, upper floor
Large chamber on northwestern side of complex, upper floor
Interior
Interior
Interior, Mosaic floor in circular nave
Mosaic fragment from North chapel of church on acropolis of Ma…
Mosaic fragment from Hall of Seasons
Part of nave mosaic from church on acropolis at Ma'in,…
Part of nave mosaic from church on acropolis at Ma'in
Part of nave mosaic from church on acropolis at Ma'in
Part of nave mosaic from church on acropolis at Ma'in
Apse facing northeast into nave
Mosaic floor in circular nave
Mosaic floor in circular nave
Mosaic floor in circular nave
Mosaic floor in circular nave
Narrative mosaic panel
Narrative mosaic panel
Decorative mosaic panels West of narrative panels
View from facing east into church
Decorative and narrative mosaic panels
Decorative mosaic panels west of narrative panels
View from facing east into Church of Virgin Mary
Narrative mosaic panel
Mosaic floor in circular nave
View of apse, facing West
View of vaulted crypts
View of vaulted crypts
Nave mosaic from upper church at Massuh
Mosaic from presbyterium of upper church at Massuh
Mosaic from presbyterium of upper church at Massuh
Nave mosaic from upper church at Massuh
View of sculptural fragments, northwest of Church of Virgin and…
View of northwestern corner of church complex and sculptural…
Mosaics from nave and presbyterium of upper church at Massuh
Mosaic fragments from baths of fortress of Machaerus
Courtyard north of church, facing southeast
Fragment of nave mosaic from church on acropolis at Ma'in
Wall fragments of northern apse
Wall fragments of northern apse
Detail of mosaic fragment North of apse wall
Apse floor, facing North
Southwestern corner of Church of Virgin and Hippolytus Hall
Facing west
Column fragment on North side of road
Column fragment on southern wall of church and hall along Roman…
Southern wall of church and hall along Roman Road, view of…
Column fragment along Roman Road
Column fragment on Southern wall along Roman Road
Southern wall along Roman Road
Architectural fragments in Southernmost area of Park
View of mosaic depicting tree laden with fruits on South side…
View of apse
View of apse
Detail of floor mosaic
Detail of floor mosaic
Detail of floor mosaic
Facing southwest, entrance to crypt on Left
Facing southwest, view of Church of Virgin Mary and Hippolytus…
Facing east, view of Church of Virgin Mary and Hippolytus Hall…
Facing east, view of Church of Virgin Mary and Hippolytus Hall…
Detail view of mosaic fragment
Detail of mosaic fragment
View of architectural fragments along Roman Road
Detail view of Mosaic Fragment
Detail of mosaic fragment
Detail of mosaic fragment
Detail of mosaic fragment
View of architectural fragments in western park
View of architectural fragments in western park
Nave columns, view of mosaic fragments on floor
Detail of mosaic floor in West wing
Detail of mosaic fragment
Detail of mosaic fragment depicting a bull and a lion
Detail of mosaic fragment depicting a bull and a lion
Detail of mosaic fragment
Detail of mosaic fragment
View of facade

