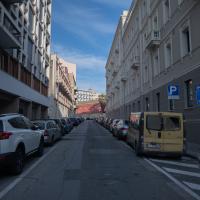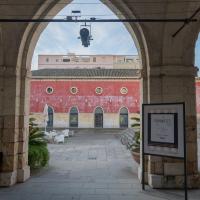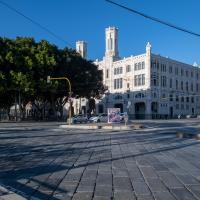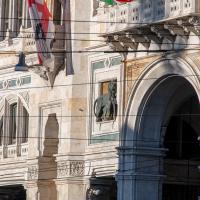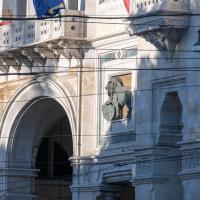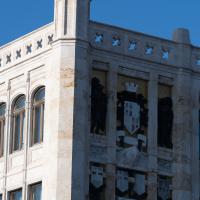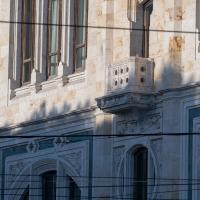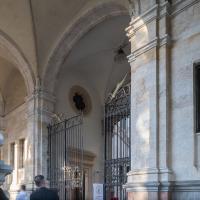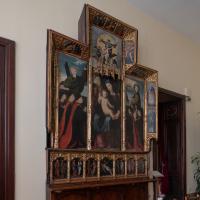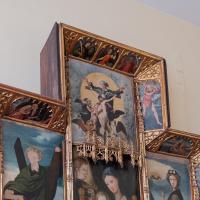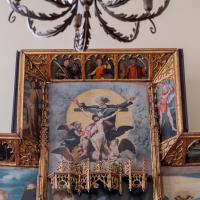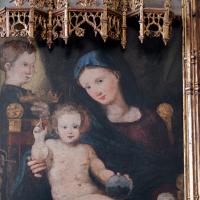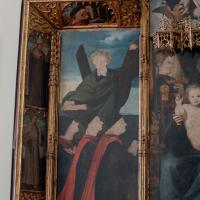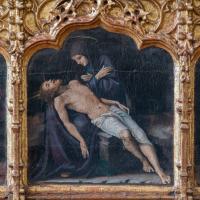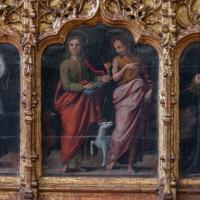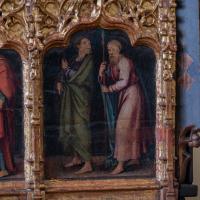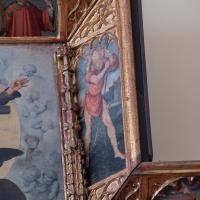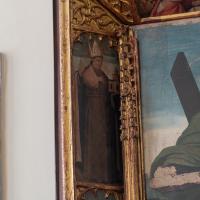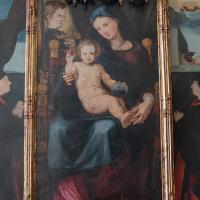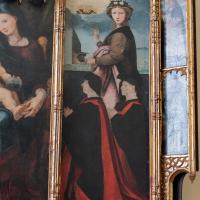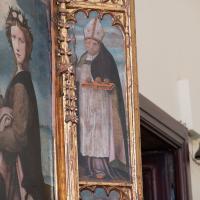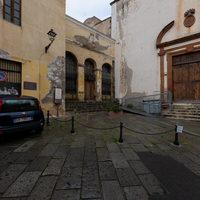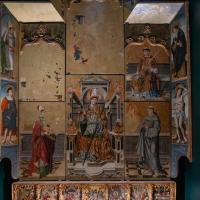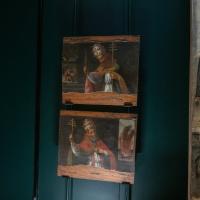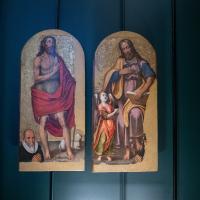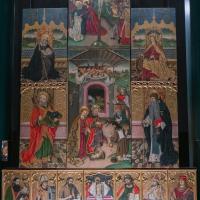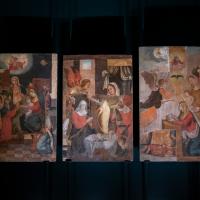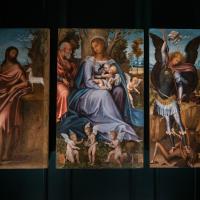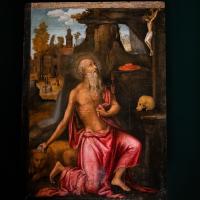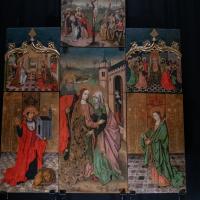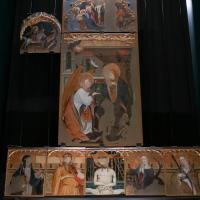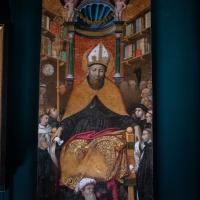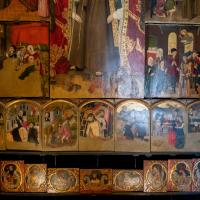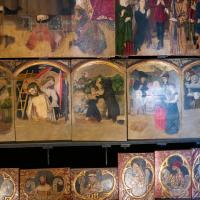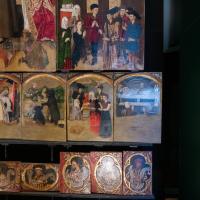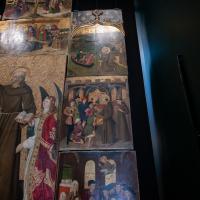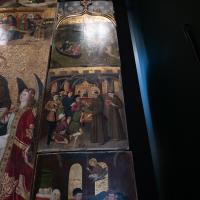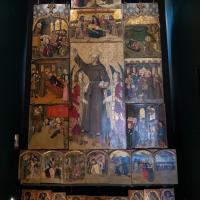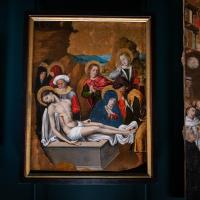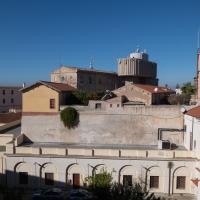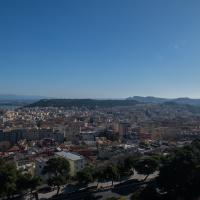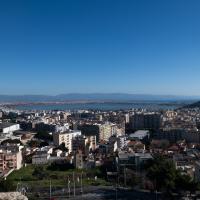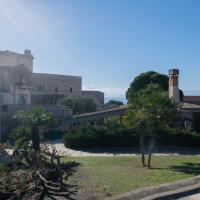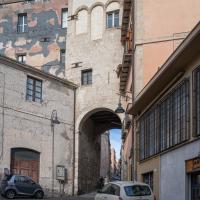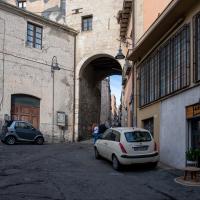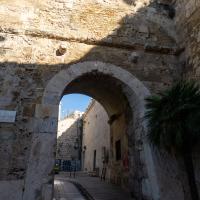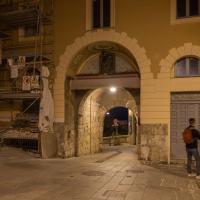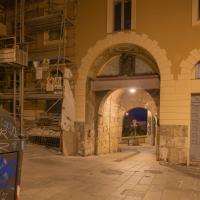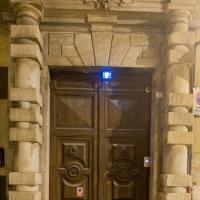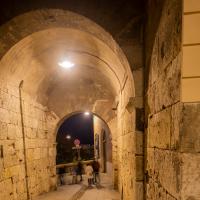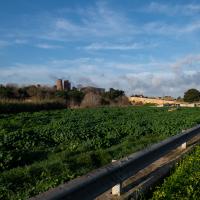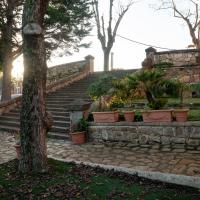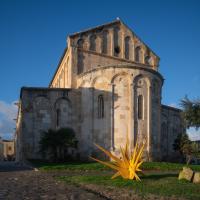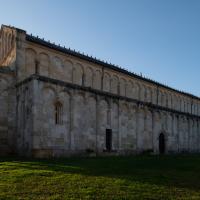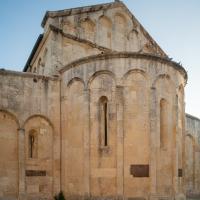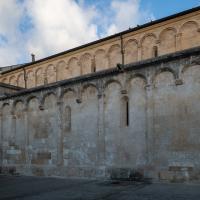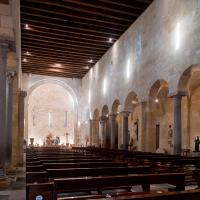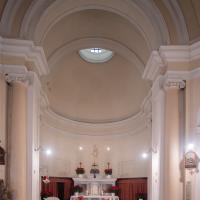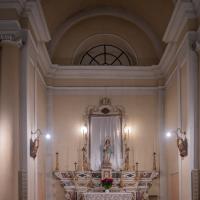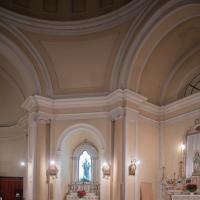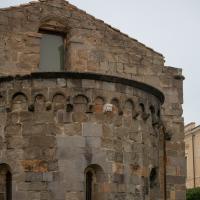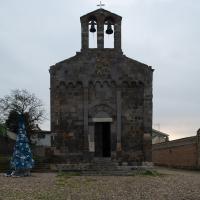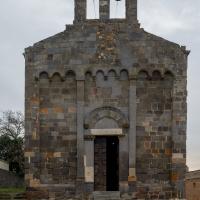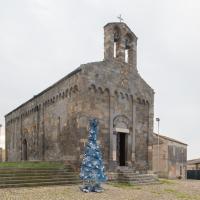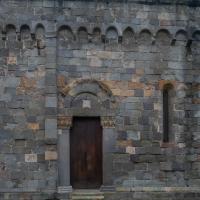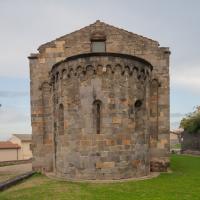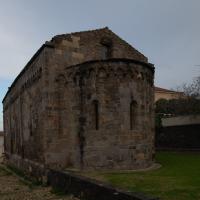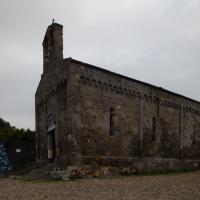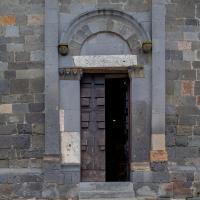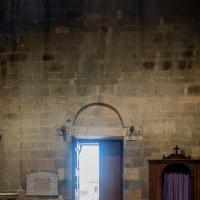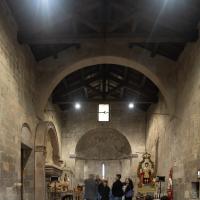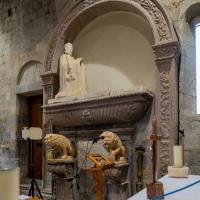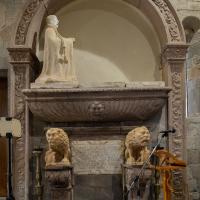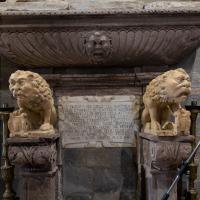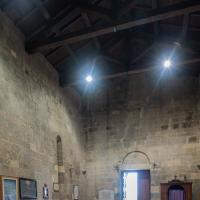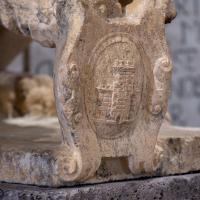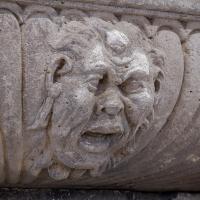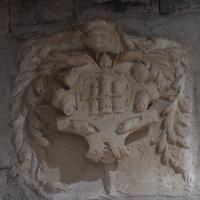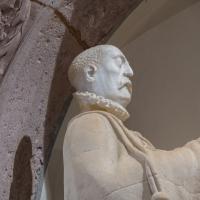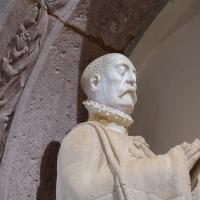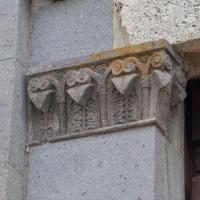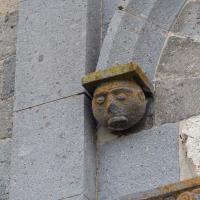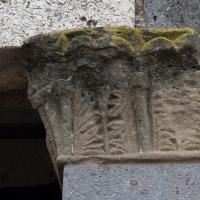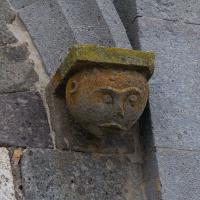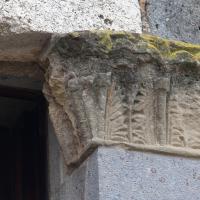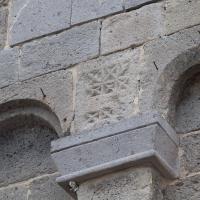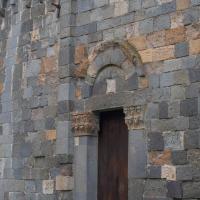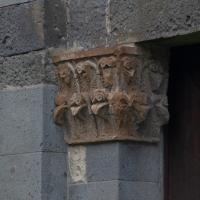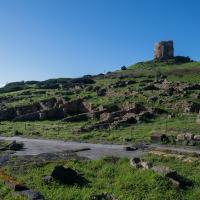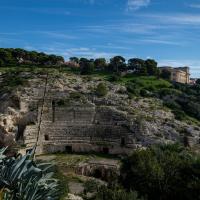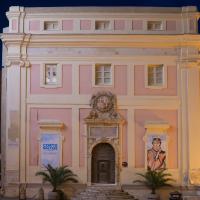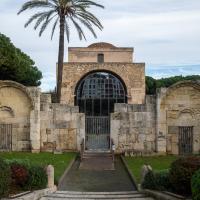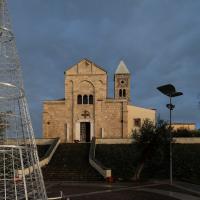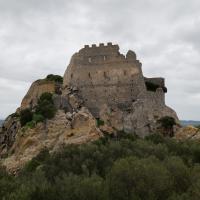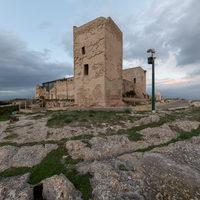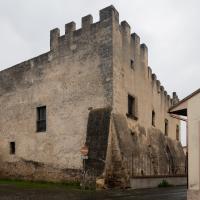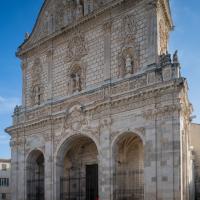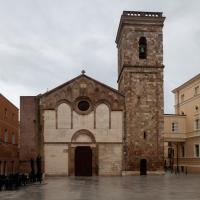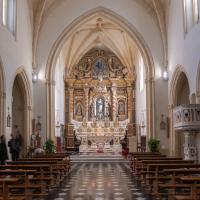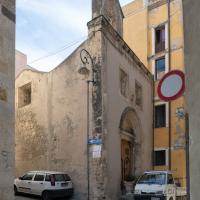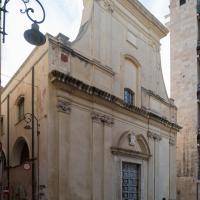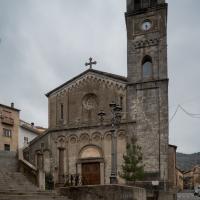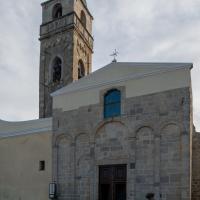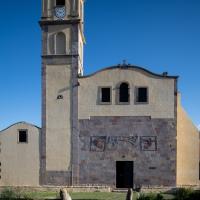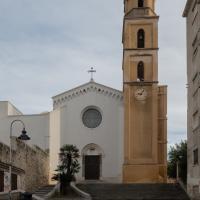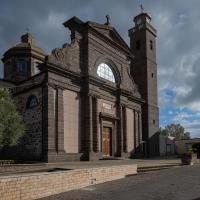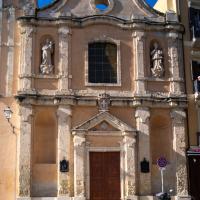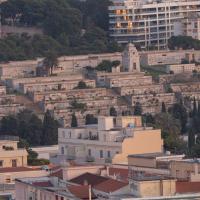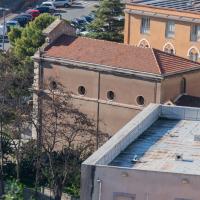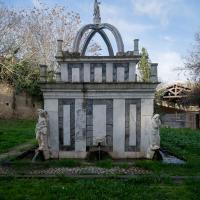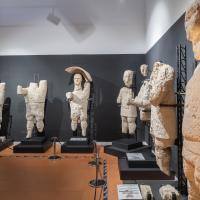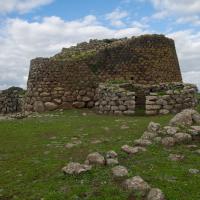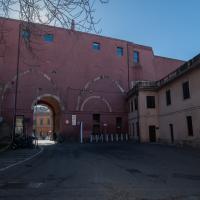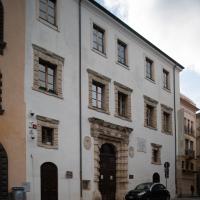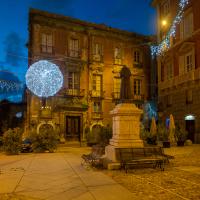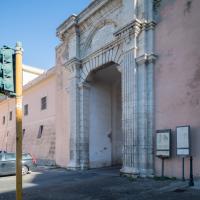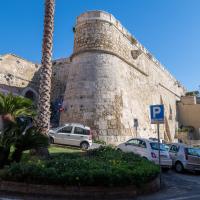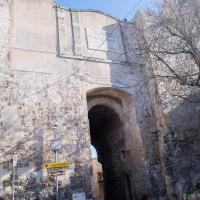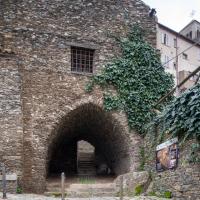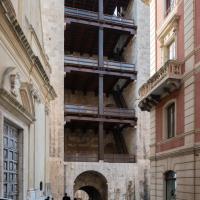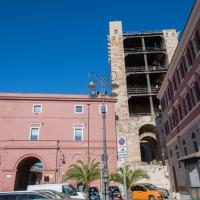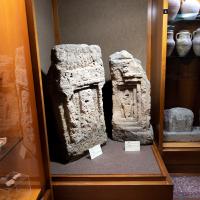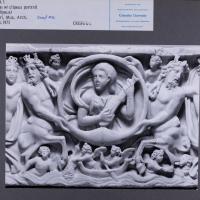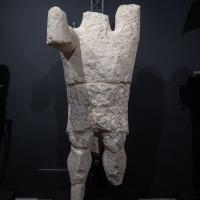Exterior: View North from Top of Nuraghe
Exterior: View North from Top of Nuraghe
Exterior: View North from Top of Nuraghe
Exterior: Distant View of EXMA - Exhibiting and Moving Arts (…
Exterior: Northern Facade of EXMA - Exhibiting and Moving Arts (…
Exterior: Central Courtyard
Exterior: View at the Intersection of Largo Carlo Felice and Via…
Exterior: Northeastern Corner, facing Southwest, Facade along…
Exterior: Southeastern Corner, facing Northwest across the…
Exterior: Southeastern Corner, facing Northwest across the…
Exterior: Southeastern Corner, facing Northwest across the…
Exterior: Southeastern Corner, facing Northwest across the…
Exterior: Southeastern Corner, facing Northwest across the…
Exterior: Southeastern Corner, facing Northwest across the…
Exterior: Southeastern Corner, facing Northwest across the…
Exterior: Southeastern Corner Facade Detail
Exterior: Southeastern Corner Facade Detail
Exterior: Southern Facade Detail, Area above Central Portal,…
Exterior: Southern Facade Detail, Central Portal, Sculptural…
Exterior: Southern Facade Detail, Central Portal, Sculptural…
Exterior: Southwestern Corrner Facade Detail
Exterior: Southern Facade, Upper Register, facing Northwest
Exterior: Southeastern Corner Facade Detail, facing Northwest
Exterior: Southeastern Corner Facade Detail
Exterior: Southeastern Corner Facade Detail
Exterior: Southeastern Corner Facade Detail
Exterior: Southern Facade Detail, Balcony
Exterior: Southern Porch, Arcade, facing East near Central Portal
Exterior: Southern Porch, Arcade, facing East near Central Portal
Exterior: Southern Porch, Arcade, facing East near Central Portal
Exterior: Southern Porch, Arcade, facing East near Central Portal
Exterior: Southern Facade, Central Portal, facing Northwest,…
Exterior: Southern Entrance to Palazzo
Exterior: Central Courtyard, facing Northwest, Stairs
Exterior: Central Courtyard, facing Northwest, Stairs
Exterior: Central Courtyard, facing Southwest, Southern Entrance
Exterior: Central Courtyard, facing Southwest, Southwestern…
View as installed in Palazzo Civico
View as installed in Palazzo Civico
View as installed in Palazzo Civico
View as installed in Palazzo Civico
View as installed in Palazzo Civico
View as installed in Palazzo Civico
View as installed in Palazzo Civico
View as installed in Palazzo Civico
View as installed in Palazzo Civico
View as installed in Palazzo Civico
View as installed in Palazzo Civico
View as installed in Palazzo Civico
View as installed in Palazzo Civico
Detail
Detail
Detail
Detail
Detail: Central Panel
Detail
Detail
Detail
Detail: Predella
Detail: Predella
Detail: Predella
Detail: Predella
Detail: Predella
Detail: Predella
Detail: Predella
Detail: Predella
Detail: Upper Right Panel
Detail: Right Panel of Attic Area
Detail: Left Panel of Attic Area
Detail: Upper Left Top Panel Detail
Detail: Upper Left Panel Detail
Detail: Far Left Panel Detail
Detail: Left Panel
Detail: Central Panel
Detail: Right Panel
Detail: Upper Right Panel Detail
Detail: Far Right Panel Detail
Detail: Far Right Panel Detail
Detail: Upper Right Panel Detail
Detail: Far Upper Panel Detail
Detail: Far Upper Panel Detail
Detail: Far Upper Panel Detail
Piazza Collegio and Western Facade of Church
Installation View
Installation View
Installation View
Installation View
Top: Sant’Antero; Bottom: San Simmaco
Left: San Giovanni Battista, Right: San Matteo
Installation View
Installation View
Installation View
Installation View
Installation View
Installation View
Installation View
Top: Predella del Retablo di Nostra Signora di Valverde; Bottom…
Left: Adoration of the Magi; Middle: Nativity; Right:…
Installation View
Installation View
Installation View
Installation View
Installation View
Installation View
Left: San Pietro. Right: San Paolo
Installation View
Installation View
Installation View
Lower Register Detail
Installation View
Installation View
Lower Right Detail, Predella
Lower Right Detail, Predella
Right Upper Panels
Right Upper Panels
Installation View
Installation View
Installation View
Exterior: View Northwest from Pinocateca Terrace
Exterior: View Southeast from Pinocateca Terrace, View of…
Exterior: View East from Pinocateca Terrace, View of Cagliari,…
Exterior: View Southwest from Pinocateca Terrace, Formerly the…
Intersection of Via Ospedale and Via Porto Scalas, facing North…
Intersection of Via Ospedale and Via Porto Scalas, facing North…
Exterior: North Side, facing South
Exterior: South Side, facing North
Exterior: South Side, facing North
Northern Side of Portico
Northern Side of Portico
Portal (1624), East of Portico della Grazie
Portal (1624), East of Portico della Grazie
View South through Portico della Grazie
View of Roman Bridge ca. 1st century CE, facing Northwest from…
View of Roman Bridge ca. 1st century CE, facing Northwest from…
Stairs at Piazza Marconi, Northeast of San Gavino, facing South
Exterior: Eastern Facade
Exterior: Eastern Facade
Exterior: Eastern Facade
Exterior: Northern Facade, facing Southwest
Exterior: Northern Facade, facing Southwest
Exterior: Western Facade, facing Southeast
Exterior: Western Facade, facing Northeast
Exterior: Southern Facade, Western End, facing Northwest
Exterior: Southern Facade
Exterior: Southern Facade, Eastern End, facing Northeast, Portal
Interior: Nave facing Northwest
Interior: Nave facing Northwest
Interior: Nave facing West
Exterior: Eastern Facade, facing Northwest
Interior: Northeast Chapel (church is built on a Northeast-…
Interior: Northeast Chapel (church is built on a Northeast-…
Interior: Nave facing Southwest toward Altar (church is built on…
Interior: Northwest Chapel (church is built on a Northeast-…
Interior: Nave facing West (church is built on a Northeast-…
Interior: Dome
Interior: Northeast Chapel (church is built on a Northeast-…
Central Panel in Sacristy of Church
Interior: Painting in Sacristy
Exterior: Apse, Eastern End facing West
Exterior: West Facade
Exterior: West Facade
Exterior: West Facade
Exterior: Northwest Elevation
Exterior: Northern Elevation Detail, Doorway
Exterior: Northeast Elevation, Apse
Exterior: Eastern Facade, Apse
Exterior: Southeast Corner, facing Northwest, Apse
Exterior: Southern Facade
Exterior: Southern Facade, facing Northeast
Exterior: Southwest Corner, facing Northeast
Exterior: West Facade
Exterior: West Portal
Interior: West Portal
Interior: Nave facing East
View as installed in church
View as installed in church
View as installed in church
View as installed in church
View as installed in church
Detail: Lions and Inscription
View as installed in church
Interior: Eastern End, facing Southwest
Detail of Crest above Funerary Monument
Detail of Lion
Detail of Crest held by left Lion
Detail
Detail of Crest above Funerary Monument
Detail of Figure
Detail of Figure
Detail of Figure
Exterior: Detail of Engaged Column Capital on the North Side of…
Exterior: Sculptural Detail on the North Side of the West Portal
Exterior: Sculptural Detail on the North Side of the West Portal
Exterior: Detail of Engaged Column Capital on the South Side of…
Exterior: Sculptural Detail on the South Side of the West Portal
Exterior: Detail of Engaged Column Capital on the South Side of…
Exterior: Facade Detail
Exterior: West Facade Detail North of West Portal, Spolia
Exterior: North Facade Detail, Northern Portal
Exterior: North Facade Detail, Northern Portal, Column Capital…



