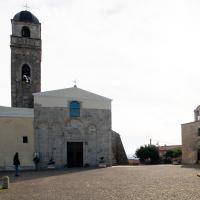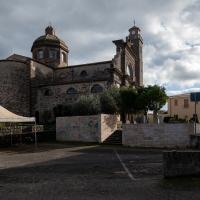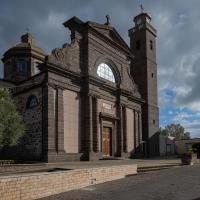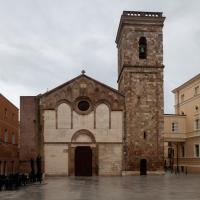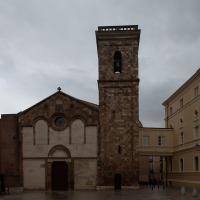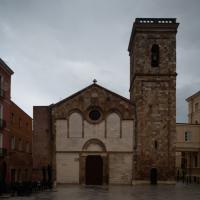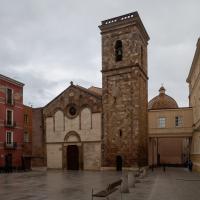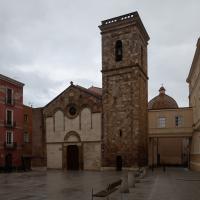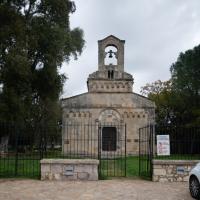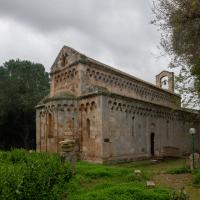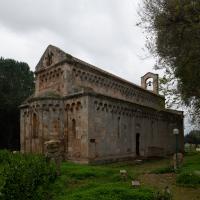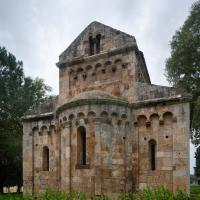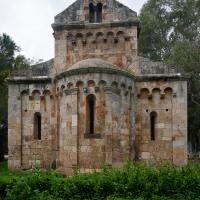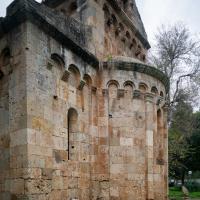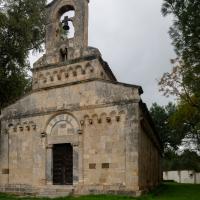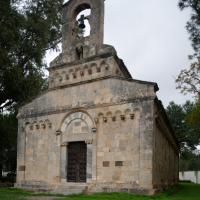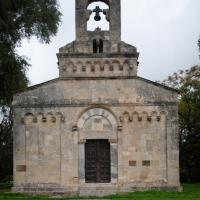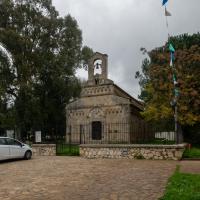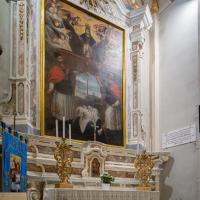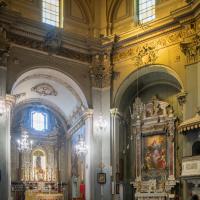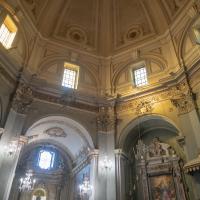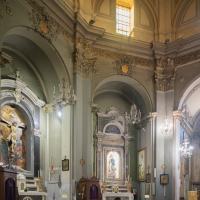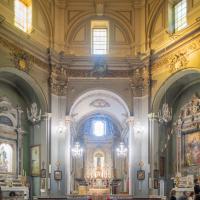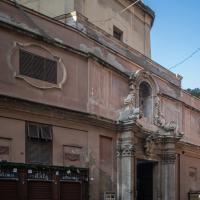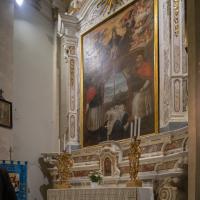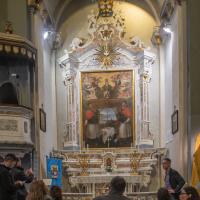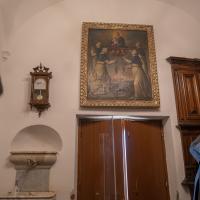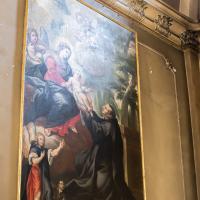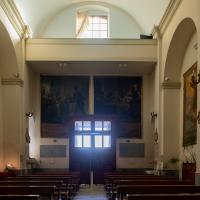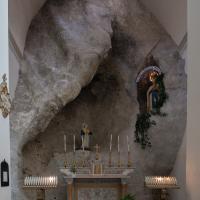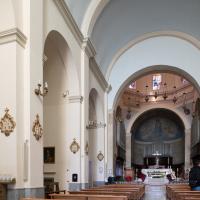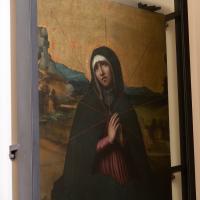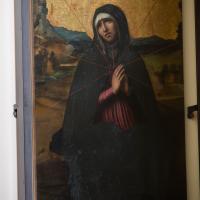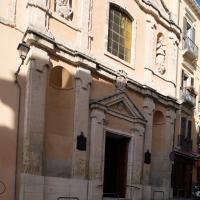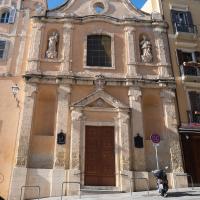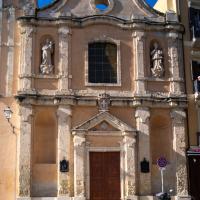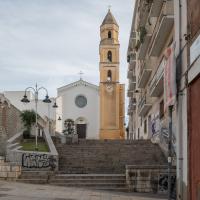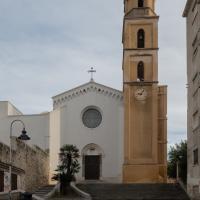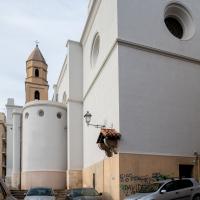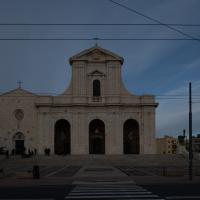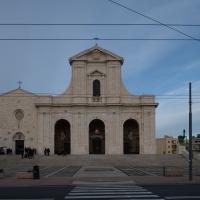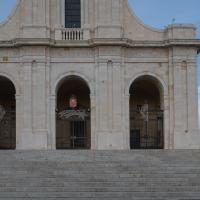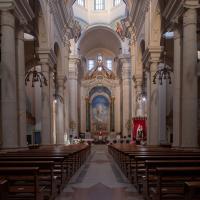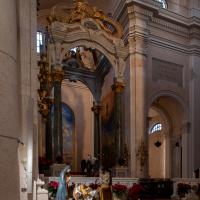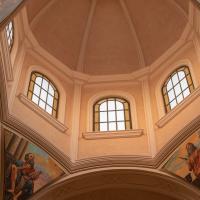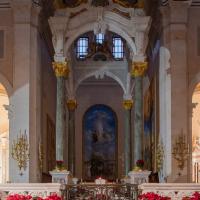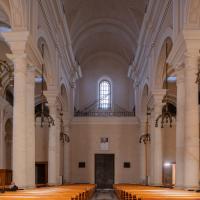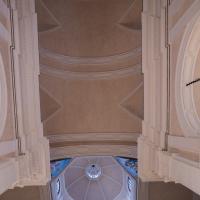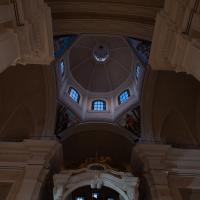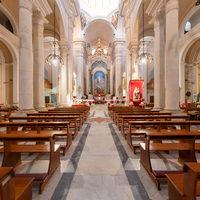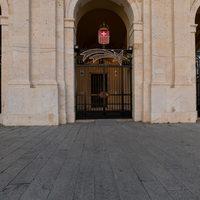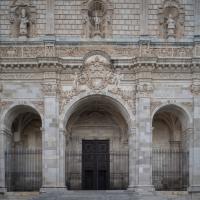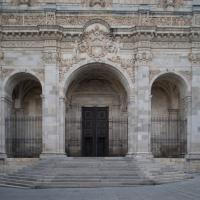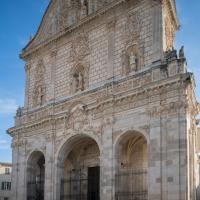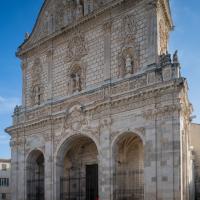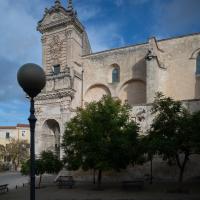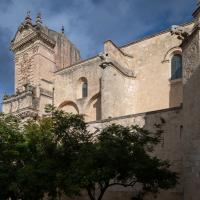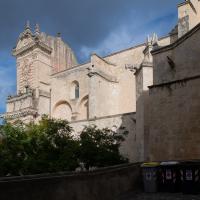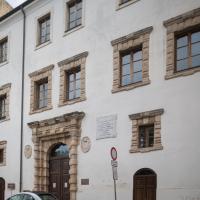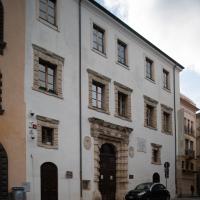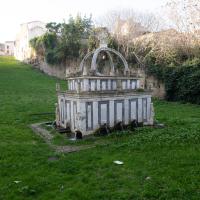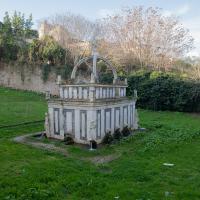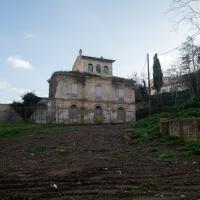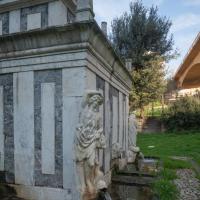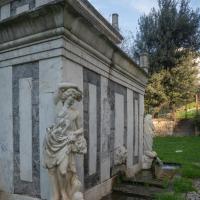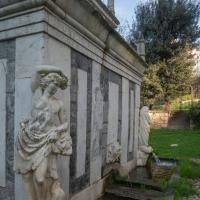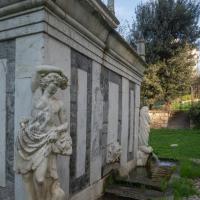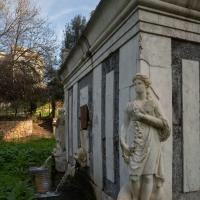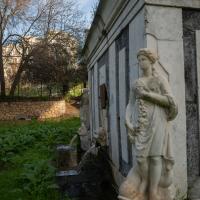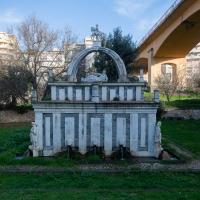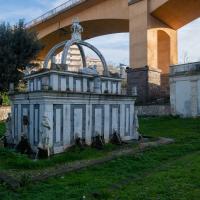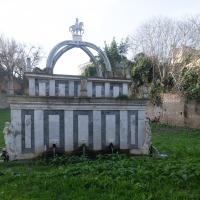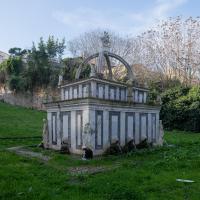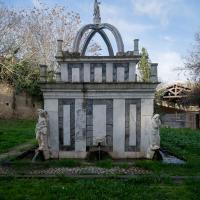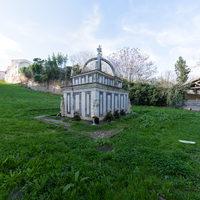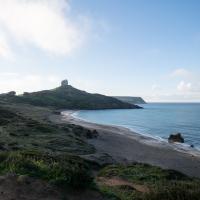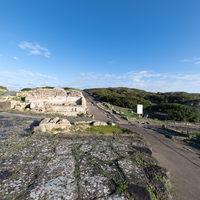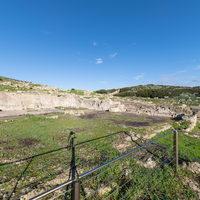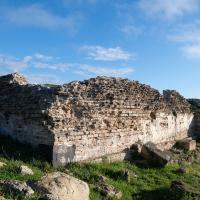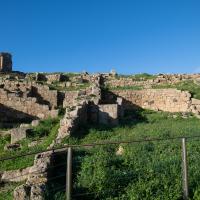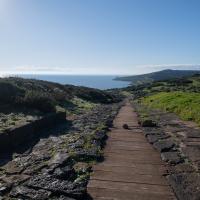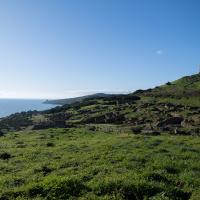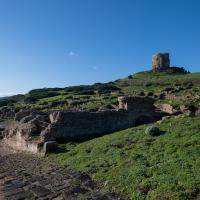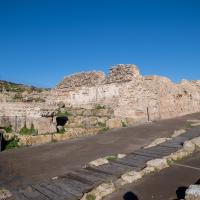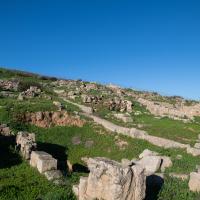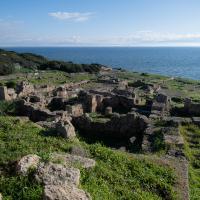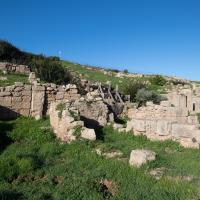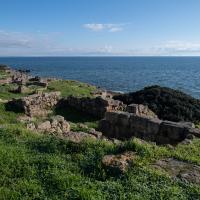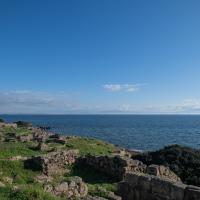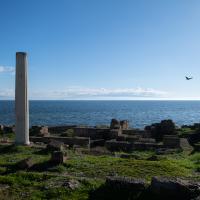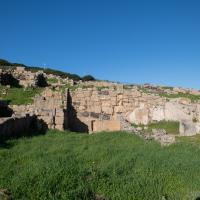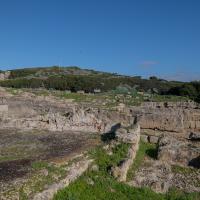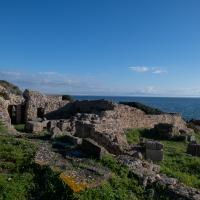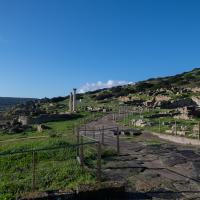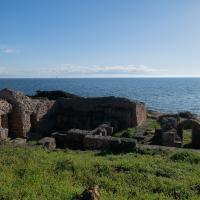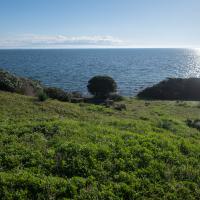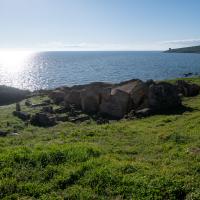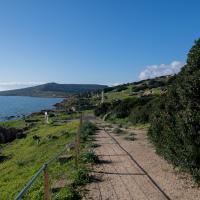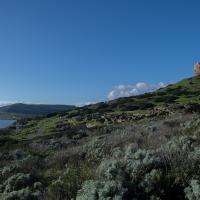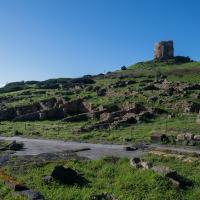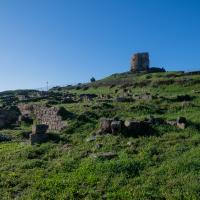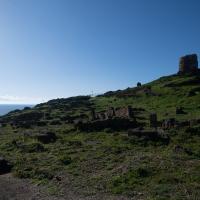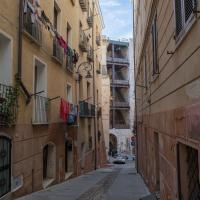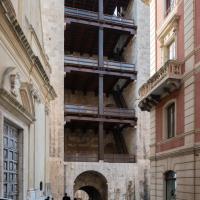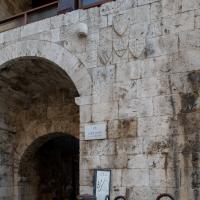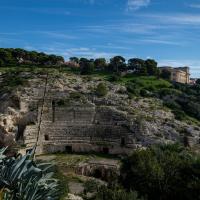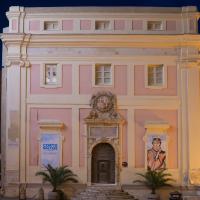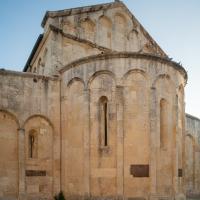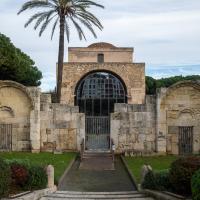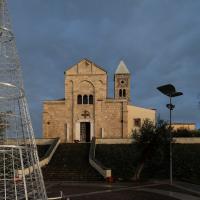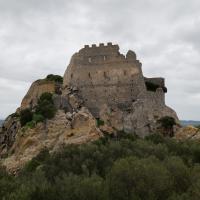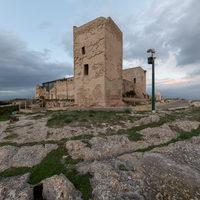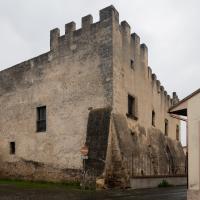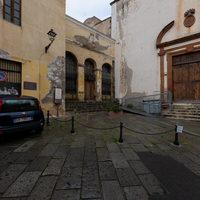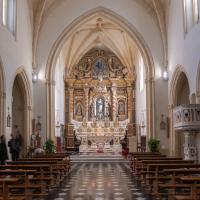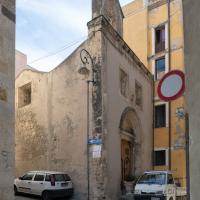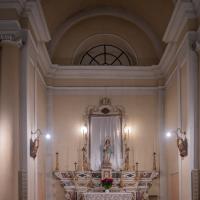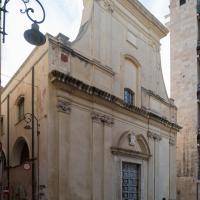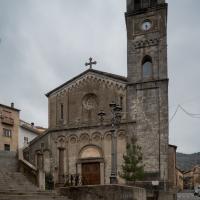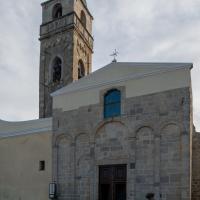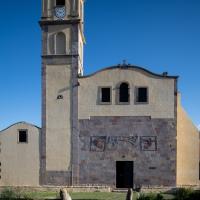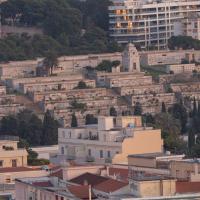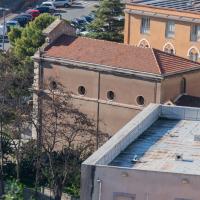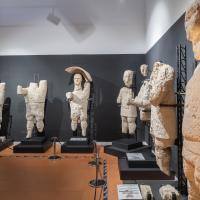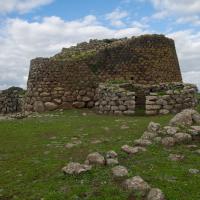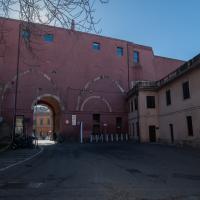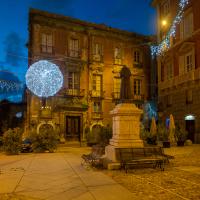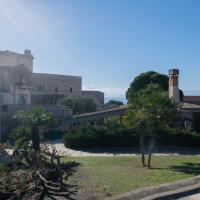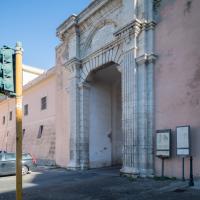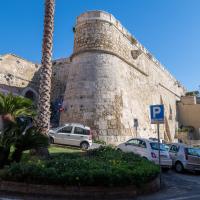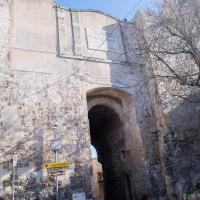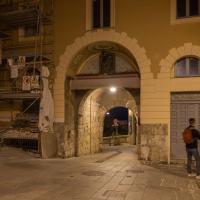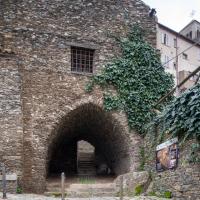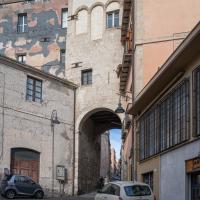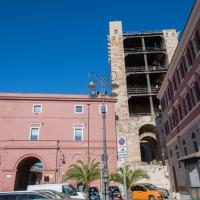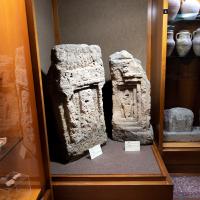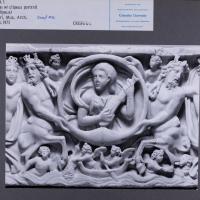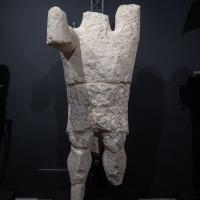Exterior: View From Largo Montegranatico, facing East
Exterior: Northern Elevation, facing Southeast
Exterior: Western Facade, facing Southeast
Exterior: Northern Facade, facing Southeast
Exterior: Northern Facade, Facing South
Exterior: West Facade, Piazza
Exterior: West Facade, Piazza
Exterior: West Facade, Piazza
Exterior: West Facade, Piazza
Exterior: West Facade, Piazza
Exterior: Western Facade, Distant View
Exterior: Western Facade
Exterior: Northeastern Facade, facing Southwest
Exterior: Northeastern Facade, facing Southwest
Exterior: East Facade, Apse
Exterior: East Facade, Apse
Exterior: East Facade, Apse, facing Northwest
Exterior: East Facade, Apse, facing Northwest
Exterior: View Along Southern Flank, facing Northwest
Exterior: West Facade
Exterior: West Facade
Exterior: Western Facade
Exterior: View from the Southwest
Northwestern Chapel of the Church, Installation View
Northwestern Chapel of the Church, Installation View
Interior: Dome
Interior: Main Altar, facing Southwest from Central Area (church…
Interior: Facing West from Central Area (church is aligned…
Interior: Facing West from Central Area (church is aligned…
Interior: Facing South from Central Area (church is aligned…
Interior: Facing Southwest from Central Area (church is aligned…
Exterior: Facade on Via Giuseppe Manno, facing West
Exterior: Facade on Via Giuseppe Manno, facing West
Exterior: Facade on Via Giuseppe Manno, facing West
Exterior: Facade on Via Giuseppe Manno, Portal, facing Southwest
Exterior: Facade on Via Giuseppe Manno, facing Southeast
Northwestern Chapel of the Church, Installation View
Northwestern Chapel of the Church, Installation View
Northwestern Chapel of the Church, Installation View
Interior: Painting in the Presbytery
Interior: Painting in the Presbytery
Interior: Painting in the Presbytery
Detail of Background Cityscape
Northwestern Chapel of the Church, Installation View
Interior: Painting to the Left of the Main Altar
Interior: Painting to the Right of the Main Altar
Interior: Nave, facing West (church is built occidentally)
Interior: Nave, facing East (church is built occidentally)
Interior: Western End, Altar (church is built occidentally)
Interior: Madonna of Lourdes Chapel
Interior: Nave facing Southwest (church is built occidentally)
Central Panel as Installed in Church
Central Panel as Installed in Church
Central Panel as Installed in Church
Central Panel as Installed in Church
Central Panel as Installed in Church
Central Panel as Installed in Church
Central Panel as Installed in Church
Central Panel as Installed in Church
Interior: Sculptural Detail
Central Panel as Installed in Church
Central Panel as Installed in Church
Exterior: Eastern Facade (church is built occidentally)
Exterior: Eastern Facade (church is built occidentally)
Exterior: Eastern Facade (church is built occidentally)
Exterior: Eastern Facade (church is built occidentally)
Exterior: Eastern Facade (church is built occidentally)
Exterior: Portico South of Church, leading to Via Principe Amedeo
Exterior: West Facade, Piazza Sant'Eulalia, facing East
Exterior: West Facade, Piazza Sant'Eulalia, facing East
Exterior: West Facade, Piazza Sant'Eulalia, facing East
Exterior: Southeastern Corner, facing Northwest
Exterior: West Facade of the Sanctuary and Basilica viewed from…
Exterior: West Facade of the Sanctuary and Basilica from…
Exterior: West Facade of the Sanctuary and Basilica from Piazza…
Exterior: West Facade of the Sanctuary and Basilica from Piazza…
Exterior: West Facade of the Sanctuary and Basilica
Exterior: West Facade of the Sanctuary and Basilica
Exterior: West Facade of Basilica, Arcade, Portals
Interior: Nave, facing East
Interior: Nave, facing Southeast
Interior: Crossing facing Northeast into Chevet Area, Altar
Interior: Crossing, Cupola, facing East
Interior: Crossing, Cupola, facing East
Interior: Altar Detail
Interior: Nave Column Capital Detail
Interior: Cupola, Dome, from Crossing
Interior: Crossing facing East into Apse, Chevet, Altar
Interior: Nave facing West
Interior: Nave facing East from Western End
Interior: Nave, Easetern End, Ceiling, Vault
Interior: Crossing, Dome, Cupola, Vault, Arch
Interior: North Nave Aisle facing Southeast
Exterior: West Facade facing Southeast, Night
Interior: Nave
Exterior: Southwest Facade
Exterior: West Facade, Portals, Piazza Duomo, facing East
Exterior: West Facade, Portals, Piazza Duomo, facing East
Exterior: West Facade, Portals, Piazza Duomo, facing Northeast
Exterior: West Facade, Portals, Piazza Duomo, facing Northeast
Exterior: West Facade, Portals, Piazza Duomo, facing Northeast
Exterior: West Facade, Portals, Piazza Duomo, facing Northeast
Exterior: Southern Nave Elevation, facing Northeast, South…
Exterior: Western End, Southern Facade, facing North
Exterior: Western End, Southern Facade, facing North
Exterior: Western End, South Facade, facing Northwest
Exterior: Western End, South Facade, facing Northwest
Exterior: Western End, South Facade, facing Northwest
Exterior: Western End, South Facade, facing Northwest
Exterior: Western End, South Facade, facing Northwest
Exterior: Northwest Facade on Piazza Tola
Exterior: Northwest Facade on Piazza Tola
Exterior: Northwest Facade, Main Portal
Exterior: Northwest Facade on Piazza Tola
Exterior: Northwest Facade on Piazza Tola
Northern Side of Fountain facing Southwest
Northeastern Corner of Fountain facing Southwest
Abandoned Home East of the Fontana di Rosello on Via Col di Lana…
Southeast Corner of the Fountain, facing Northwest
Southeast Corner of the Fountain, facing North
Southeast Corner of the Fountain, facing North
Southeast Corner of the Fountain, facing North
Southeast Corner of the Fountain, facing Northwest
Southeast Corner of the Fountain, facing Northwest
Southeast Corner of the Fountain, facing Northwest
Southeast Corner of the Fountain, facing Northwest
Southwest Corner of the Fountain, facing Northeast
Southwest Corner of the Fountain, facing Northeast
Southeast Corner of the Fountain, facing Northwest
Southern Side of Fountain, Ponte Rosello at right
Southern End of the Fountain, facing Northeast, Ponte Rosello…
Northern Side of the Fountain facing Southwest
Northern Side of the Fountain facing Southwest
Northeast Corner of the Fountain facing Southwest
Eastern End of the Fountain, facing West
Northeastern Side of Fountain, under the Ponte di Rosello
Sinis Peninsula facing South from the Spiaggia San Giovanni di…
View of San Giovanni di Sinis, facing North from Spiaggia di San…
Central Area of Site, Castellum Acquae, Semitic Temple,…
Area between Thermal Baths no. 2 and Tetrastyle Temple Site
Thermal Baths no. 2, also known as Baths of the Old Convent
Semitic Temple and Tetrastyle Temple
Thermal Baths no. 1 and surrounding area
Temple with Doric Columns
Temple of Demeter along the Cardo Maximus
Southwest Corner facing Northeast
Urban Area at Northwest of Site, facing Northwest
Urban Area at Northwest of Site, facing West
Urban Area at Northwest of Site, facing Southwest
Urban Area at Northwest of Site, facing South
Area East of Cardo Maxiumus, North End of Site
View South Down Cardo Maximus from North End of Site
View Southwest from Cardo Maximus on North End of Site
View South from Northeast End of Site
View Southwest from Cardo Maxiumus, North of Castellum Acquae
Southeast Corner of Castellum Acquae, facing Northwest
View North up Cardo Maximus from Castellum Acquae
Temple K Site, facing Southeast
Urban Area in Southwest of Site, facing West
Temple of Doric Columns Site and Surrounding Area, facing East
Semitic Temple Site and Tetrastyle Temple Site facing East
Temple of Doric Columns Site and Surrounding Area, facing…
Residential/Urban Area in Southwest of Site, facing West
View facing South from Northern End
View facing South from Northern End
Tetrastyle Temple Area facing Northeast
Tetrastyle Temple Area facing Northeast
Tetrastyle Temple Area facing East
Tetrastyle Temple Area facing East
Residential/Urban Area North of Temple K Complex, facing West
Semitic Temple facing Northwest
Semitic Temple facing Southwest
Semitic Temple facing Northwest
Semitic Temple facing North
Temple of Doric Columns, facing West
Thermal Baths No. 1, facing Northeast
Thermal Baths No. 1, facing Northeast
View of Temple with Doric Columns Site, facing Southwest, Torre…
Exterior: View South down Eastern End of Site, Tetrastyle Temple…
Thermal Baths No. 1, facing East
Distant View of Baptistery and Building for Christian Worship,…
Thermal Baths No. 1, facing Southeast
View South down Eastern End of Site, Thermal Baths No. 1 at far…
General View of Site from the Northeast, facing South
General View of Site from the Northeast, facing South
General View of Site from the Northeast, facing South
Northern End of Site, facing South, Doric and Semitic Temple in…
Central Area of Site, facing South, Temple with Doric Columns
Castellum Acquae facing Northeast from Central Area of Site
Central Area of Site facing West, Residential/Urban Area
Central Area of Site, facing South, Residential/Urban Area
Top of Residential/Urban Area, facing Southeast
Top of Residential/Urban Area facing Northeast
Residential/Urban Area at Southwest of Site, facing South
Residential/Urban Area at Southwest of Site, facing Southeast
Exterior: View of Northeastern Facade From Via Corte D'…
Exterior: Northeastern Facade from Piazza San Giuseppe
Exterior: Northern Facade from Via Santa Croce
Exterior: View South from Via Santa Croce, Chiesa di San…
Exterior: Southeastern Facade Detail, Via Universita at left…
