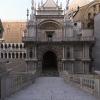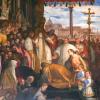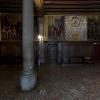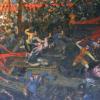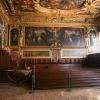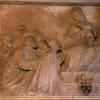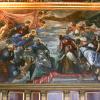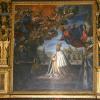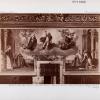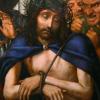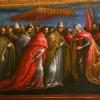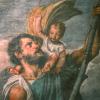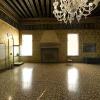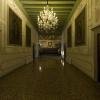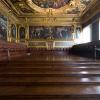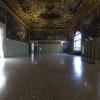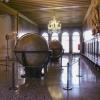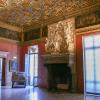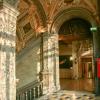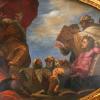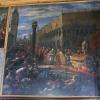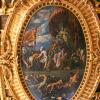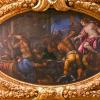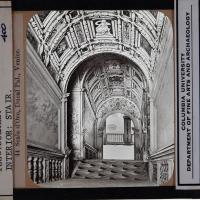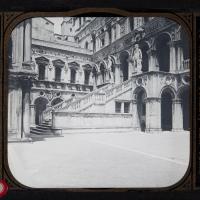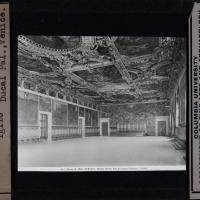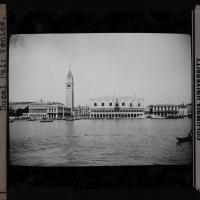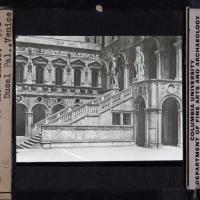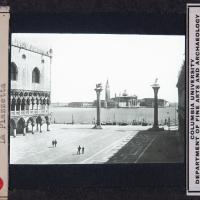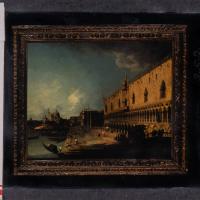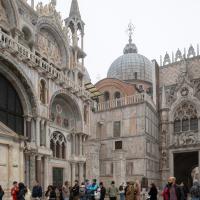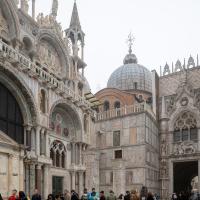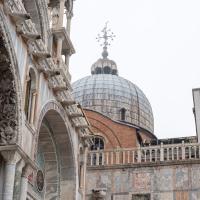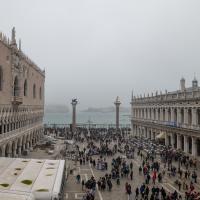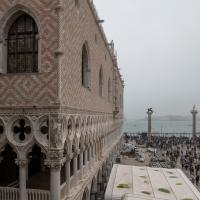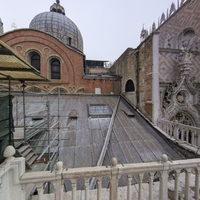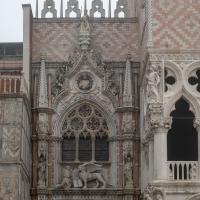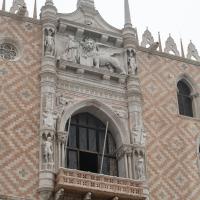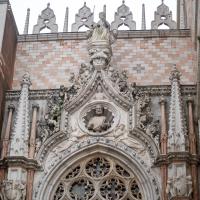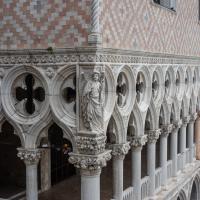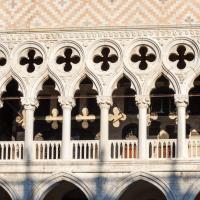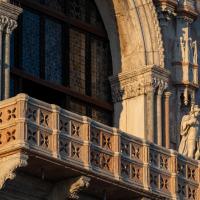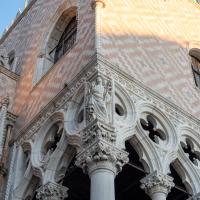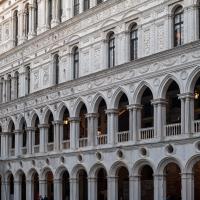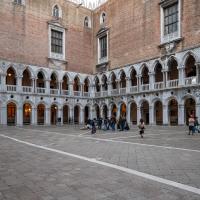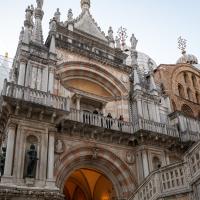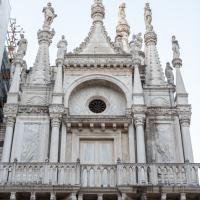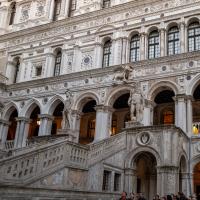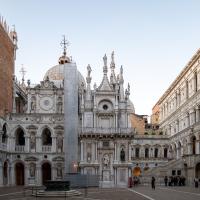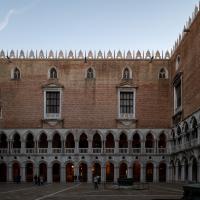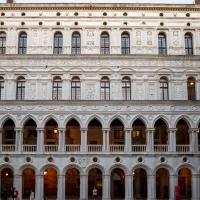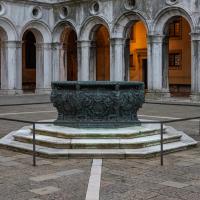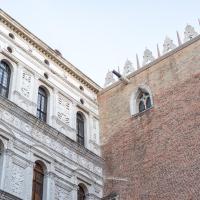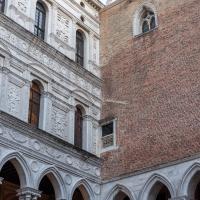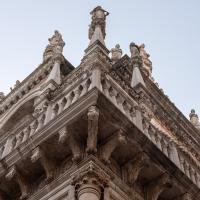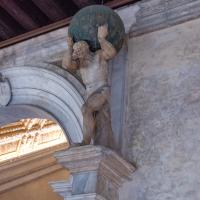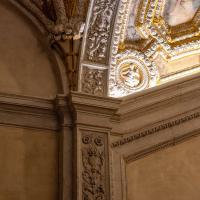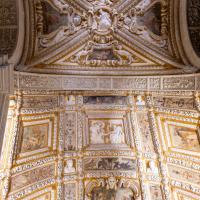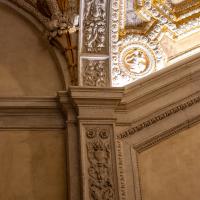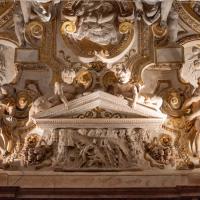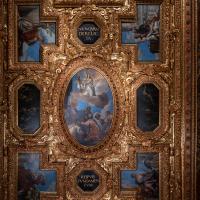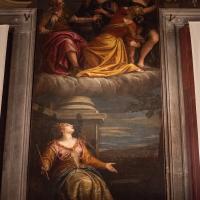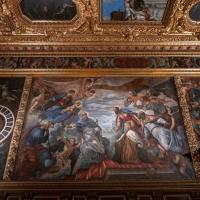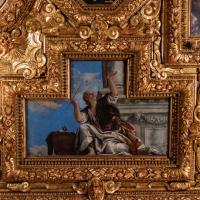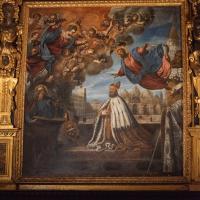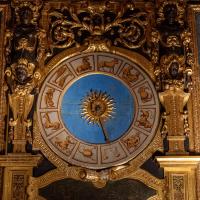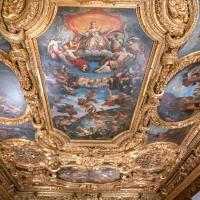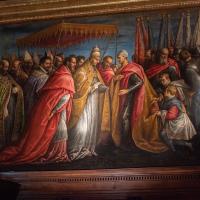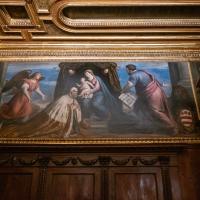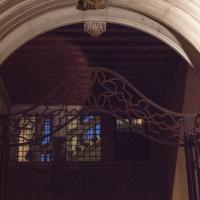View of western facade of basilica and Palazzo Ducale, facing southeast from Piazza San Marco
View of southern facade of basilica and Porta della Carta, facing northeast from piazzetta
View of southern facade of basilica and Porta della Carta, facing northeast from piazzetta
View of western facade of basilica and Palazzo Ducale, facing southeast from piazza
View of southwestern facade of St. Mark's, Porta della Carta, and Palazzo Ducale, facing east from Piazzetta San Marco
View of southern and southwestern facades of basilica, facing east from Piazzetta San Marco
View of Palazzo Ducale, facing east from Piazzetta San Marco
View of Piazzetta San Marco, facing south from terrace of Basilica di San Marco
View of Piazzetta San Marco, facing south from terrace of Basilica di San Marco
View of the Piazzetta San Marco and Palazzo Ducale, facing south from terrace of Basilica di San Marco
View of the Piazzetta San Marco and Palazzo Ducale, facing south from terrace of Basilica di San Marco
View of Piazzetta San Marco, facing south from terrace of Basilica di San Marco
View of Piazzetta San Marco, facing south from terrace of Basilica di San Marco
View from exterior loggia of basilica, at southwestern corner
View from southern exterior loggia of basilica, overlooking piazzetta
View from southern exterior loggia of basilica, overlooking piazzetta
View from easternmost point of southern exterior loggia of basilica, north of Palazzo Ducale
View of balcony on western facade, facing east from Piazzetta San Marco
View of portal, facing east from Piazzetta San Marco
View of upper part of portal, facing east from Piazzetta San Marco
View of portal, facing east from Piazzetta San Marco
View of diaper pattern masonry of western facade, facing southeast from Piazzetta San Marco
View of balcony on west facade, facing southeast from Piazzetta San Marco
View of balcony on west facade, facing east from Piazzetta San Marco
View of balcony on west facade, facing east from Piazzetta San Marco
Detail view of sculpture depicting Doge Francesco Foscari kneeling before the lion of Saint Mark
View of upper portion of portal, facing east
View of Archangel Gabriel sculpture and northwest end of second-story loggia, facing southeast
View of bridge, facing north from Ponte della Paglia
View of bridge, facing north from Ponte della Paglia
View of bridge, facing north from Ponte della Paglia
View of bridge, facing north from Ponte della Paglia
View of bridge, facing north from Ponte della Paglia
Detail view of Noah and his sons sculpture at southeast corner of ground-level loggia, facing northwest from Ponte della Paglia
View of south and west facades of palace, facing northeast from Piazzetta San Marco
View of second-story arcade of western facade, facing east from Piazzetta San Marco
View of second-story arcade of western facade, facing southeast from Piazzetta San Marco
View of second-story arcade of western facade, facing east from Piazzetta San Marco
View of second-story arcade of western facade, facing east from Piazzetta San Marco
View of King Solomon sculptural group at northwest corner of ground-level loggia, facing southeast from Piazzetta San Marco
View of Adam and Eve sculpture at southwest corner of ground-level loggia, facing northeast from Piazzetta San Marco
View of upper level of south facade, facing northeast from Riva degli Schiavoni
View of south facade balcony, facing north from Riva degli Schiavoni
Detail view of south facade balcony, facing northeast from Riva degli Schiavoni
View of portal, facing east from Piazzetta San Marco
View of portal, facing east from Piazzetta San Marco
View of portal and north end of west-side loggias
View looking up at northwest corner of facade, facing southeast from Piazzetta San Marco
View of King Solomon sculptural group at northwest corner of ground-level loggia, facing southeast from Piazzetta San Marco
View of capital below King Solomon sculptural group at northwest corner of ground-level loggia, facing southeast from Piazzetta San Marco
View of eastern end of courtyard, facing northeast from south end
View of eastern end of courtyard, facing east from near southwestern corner
View of clock facade and south facade of Arco Foscari, facing north from near southwest corner of courtyard
View of clock facade and south facade of Arco Foscari, facing north from near southwest corner of courtyard
View of courtyard from southwest corner, facing northeast
View of courtyard from southwest corner, facing northeast
View of courtyard from near northeast corner, facing southwest
View of upper-level masonry, looking up at southwest corner of courtyard
View of upper-level masonry, looking up at southwest corner of courtyard
View of courtyard with basilica dome in the background, facing north from center of eastern end of courtyard
View of courtyard with basilica dome in the background, facing north from near center of eastern end of courtyard
View of courtyard with basilica dome in the background, facing north from eastern end of courtyard
View of wellhead, facing northwest in courtyard
View of triumphal arch, facing northwest from north end of courtyard
View looking up at southern facade of triumphal arch, facing north from north end of courtyard
View of statue, facing north from north end of courtyard
View of statue, facing north from north end of courtyard
View of triumphal arch, facing west from north end of courtyard
View of plinth, facing north from north end of courtyard
View of triumphal arch, facing west from north end of courtyard
View of triumphal arch, facing west from north end of courtyard
View of staircase and facade of palace, facing east from north end of courtyard
View of wellhead and loggia, facing west from north end of courtyard
View of upper-level masonry, facing south wall in courtyard
View of staircase and facade of palace, facing east from north end of courtyard
View from center of courtyard, facing north
View from center of courtyard, facing north
View of courtyard from north end, facing south
View from center of courtyard, facing northeast
View from center of courtyard, facing north
View of palace facade from courtyard, facing east
View of staircase and east side of courtyard, facing northeast from center of courtyard
View of northwest corner of courtyard, facing west from north end of courtyard
View of courtyard from north end, facing south
View of upper-level masonry, facing south wall in courtyard
View looking up from foot of stairs, facing east
View looking up from foot of stairs, facing east
View of wellhead, facing west in courtyard
View of staircase and palace facade, facing southeast from northeast corner of courtyard
View of south facade of triumphal arch, facing north from north end of courtyard
View of staircase and palace facade, facing southeast from northeast corner of courtyard
View looking up at triumphal arch pinnacles, facing north from north end of courtyard
View of upper portion of triumphal arch, facing north from north end of courtyard
View looking up at staircase and palace facade, facing northeast from north end of courtyard
View of wellhead, facing southwest from center of courtyard
View of south and east facades, looking up from southeast corner of courtyard
View looking up at triumphal arch, facing northwest from north end of courtyard
View of south and east facades, looking up from southeast corner of courtyard
View looking up at palace facade from courtyard, facing east
View of southeast corner of triumphal arch cornice, looking up from north end of courtyard, facing northwest
Detail view of statues on south and east facades of triumphal arch, facing northwest from north end of courtyard
Detail view of south side of staircase, facing north from north end of courtyard
View of arch to the right of the Scala dei Giganti, facing east from courtyard
View of courtyard, facing west from east-side second-story loggia
View of courtyard, facing west from east-side second-story loggia of palace
View of triumphal arch at north end of courtyard with basilica domes in background, facing northwest from east-side second-story loggia of palace
View of courtyard, facing northwest from second-story loggia along east side
View looking up stairs, facing east
Detail view of Atlas sculpture at bottom of staircase
Detail view of Hercules sculpture at bottom of staircase
Detail view of wall and ceiling moldings
Detail view of ceiling moldings and grotesques
Detail view of wall and ceiling moldings
Detail view of ceiling moldings and grotesques
Detail view of vaulting and coffers above stairs
View looking down staircase, facing west towards courtyard
View looking up staircase, facing west
Detail view of ceiling moldings and grotesques, looking down staircase west towards courtyard
View of arch to left of staircase in the Atrio Quadrato, facing east
View of ceiling
View of arch at top of staircase, facing east from Atrio Quadrato
View of ceiling
View of pediment above door, facing north
View of fireplace, facing west
View of fireplace, facing west
Detail view of fireplace
View of wall and ceiling paintings, facing north from center of room
View of wall and ceiling paintings, facing north from center of room
View of ceiling from center of room
View of painting on south wall
View of painting on south wall
View of painting on western wall between windows, facing west from southwest corner of room
View of paintings on eastern wall, facing east from south end of room
View of wall and ceiling paintings, facing northeast from center of room
Detail view of ceiling above center of eastern wall
View of fireplace on western wall
View of tribune and paintings on north wall, facing north
View of painting on western wall in southwest corner of room
View of zodiac clock near southern end of western wall, facing west
View of ceiling, facing north from center of room
View of painting on north wall above tribune, facing north
View of ceiling, facing north from center of room
View of painting above door at center of western wall
View of central ceiling panel
View of zodiac clock near southern end of western wall, facing west
View of central ceiling panel
Detail of right side of painting on south wall
Detail of ceiling
View of painting and zodiac clock near southern end of west wall, facing west
Detail view of ceiling
View of seating area, facing north from center of room
View of paintings on ceiling and north wall, facing north from center of room
View of paintings on ceiling and north wall, facing north from south side of room
View of painting on south wall, facing south from center of room
View of painting above tribune along west wall, facing west
View of central ceiling panel
View of painting on north wall, facing north
View of painting on north wall, facing north
Detail of painting on south wall, facing south near eastern end of room
Detail of south wall painting, facing south from center of room
View of central ceiling panel
Detail of north wall painting, facing north from center of room
Detail of north wall painting at eastern end of room, facing north
View of painting on south wall, facing south
View of statue of Justice above wooden "compass" in northwest corner of room
View of central ceiling panel
View of painting on western wall
View of painting on western wall
View of sculpture and weapons
View of room containing weapons
View of cases of arms and armor
View of painting showing the genealogy of Filippo Foscarini
View of painting on western wall of corridor
View of arch above gate
View of the Quarantia Civil Vecchia, facing west
Detail of remains of Guariento fresco, facing south
View of remains of Guariento fresco, facing southeast
Detail of remains of Guariento fresco, facing south


