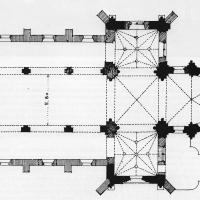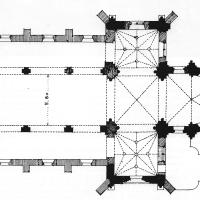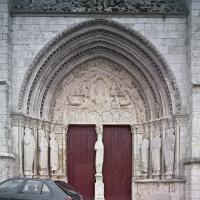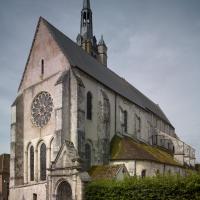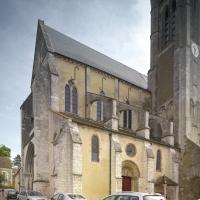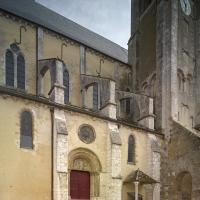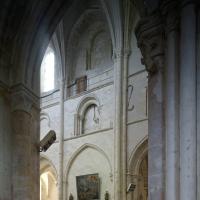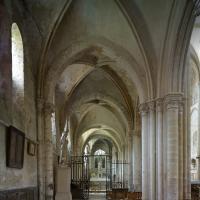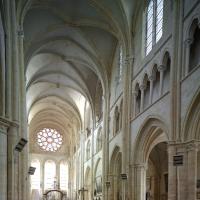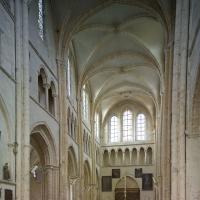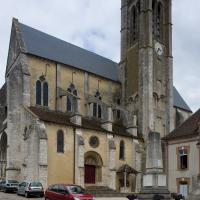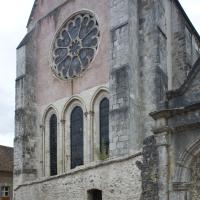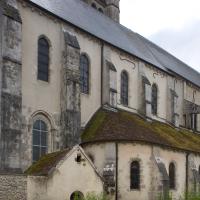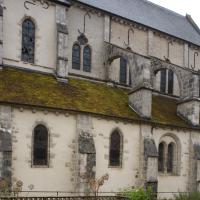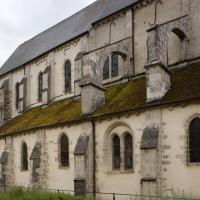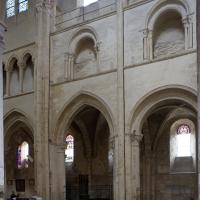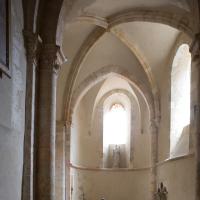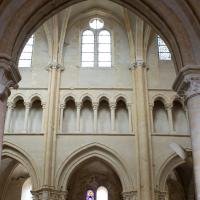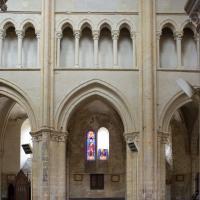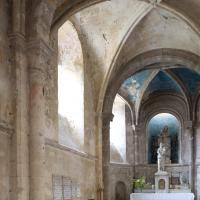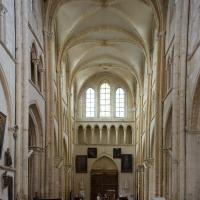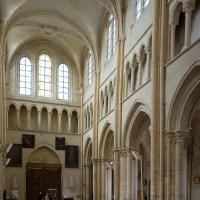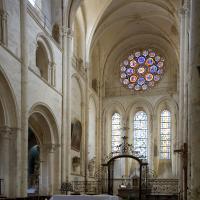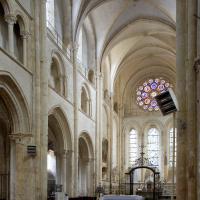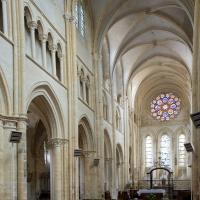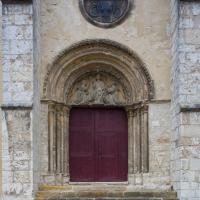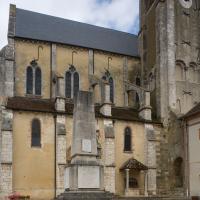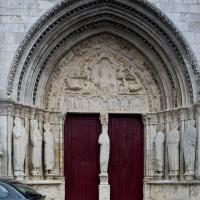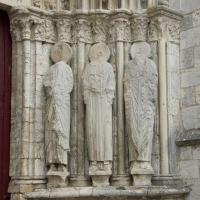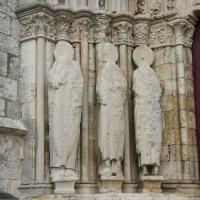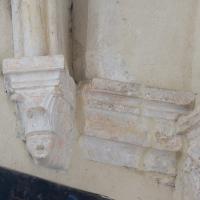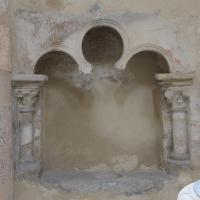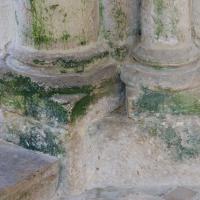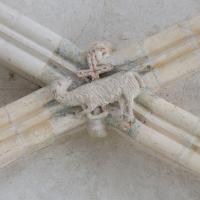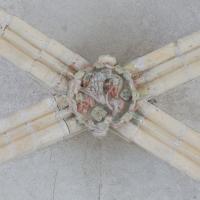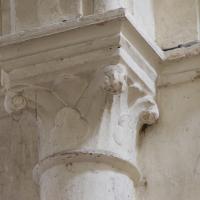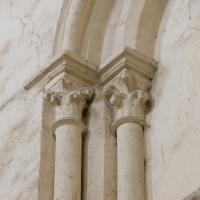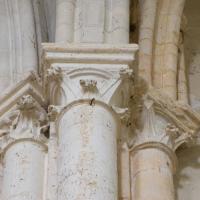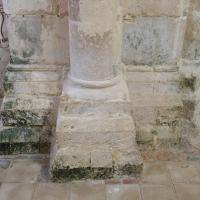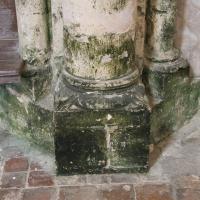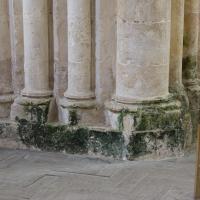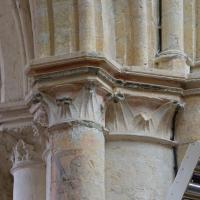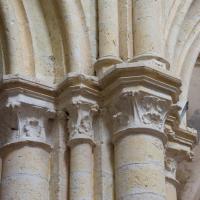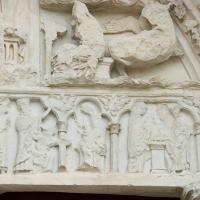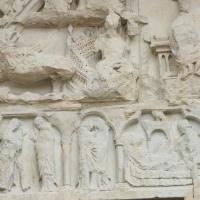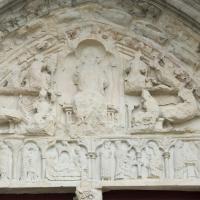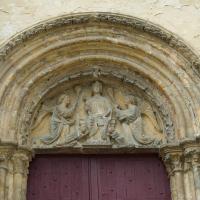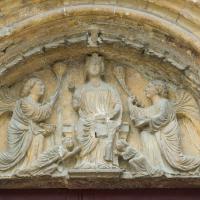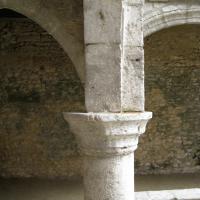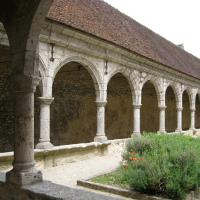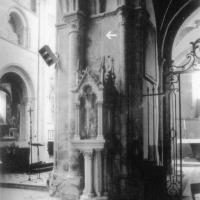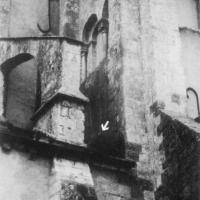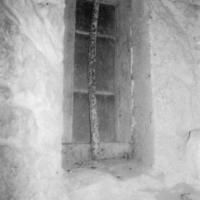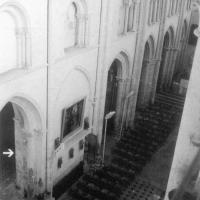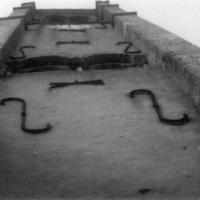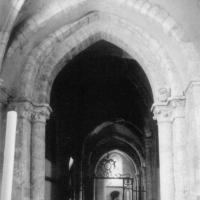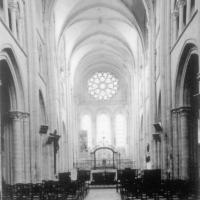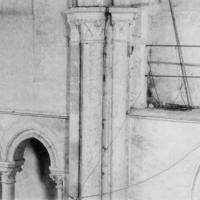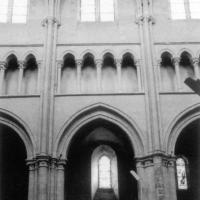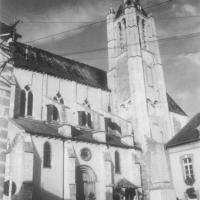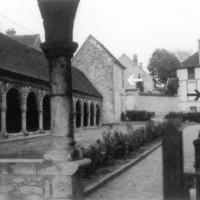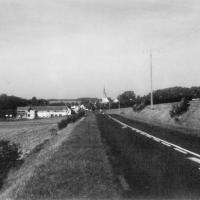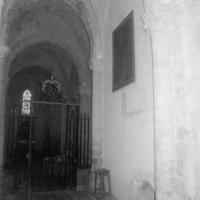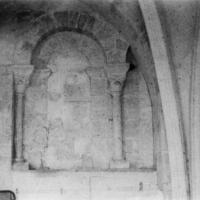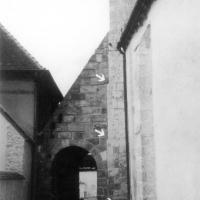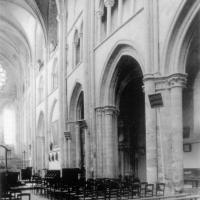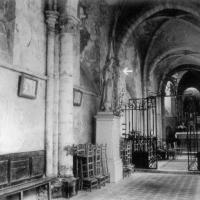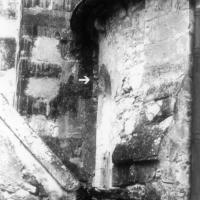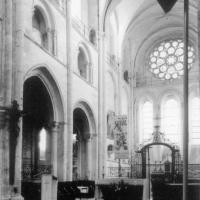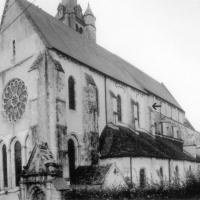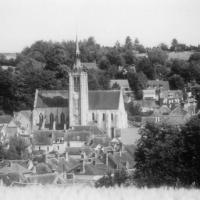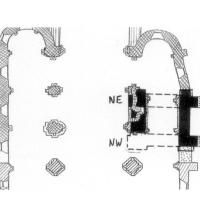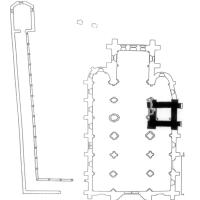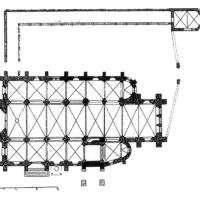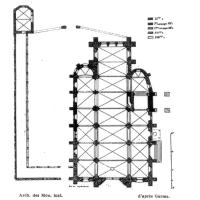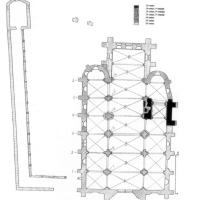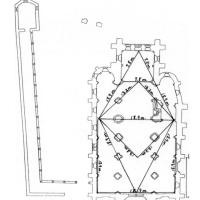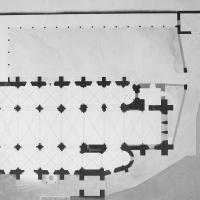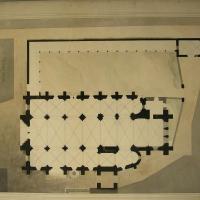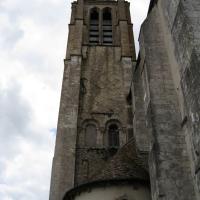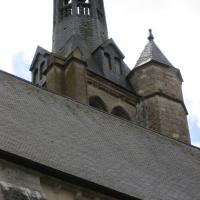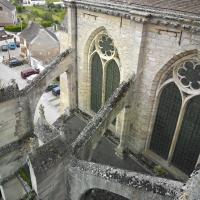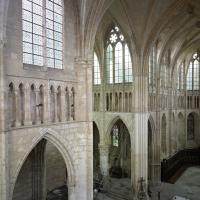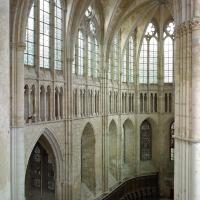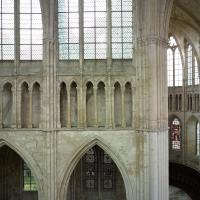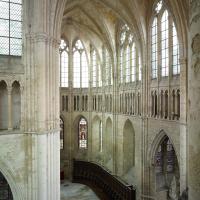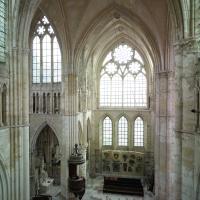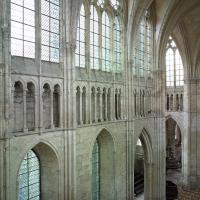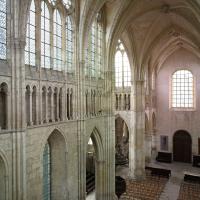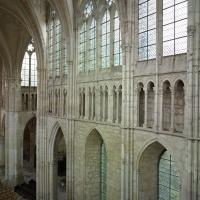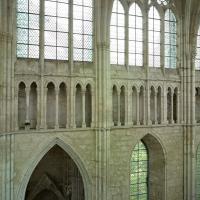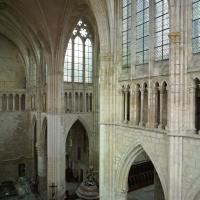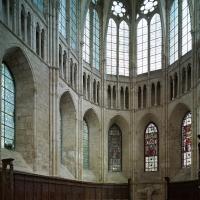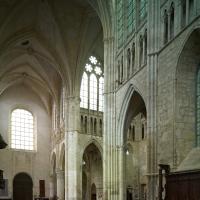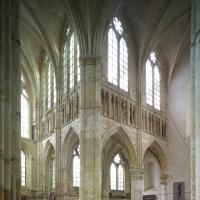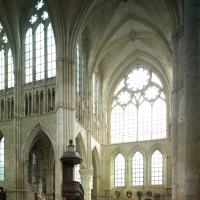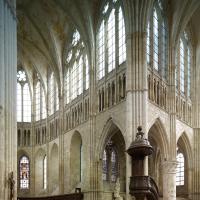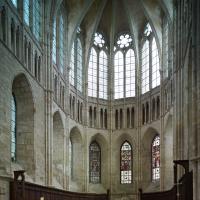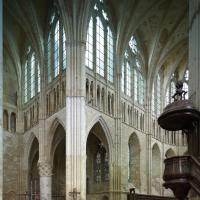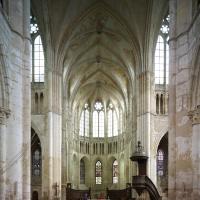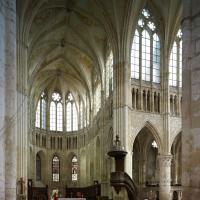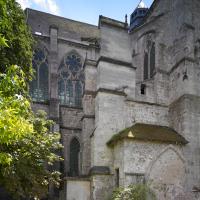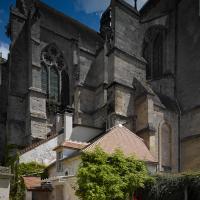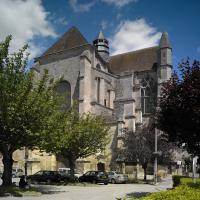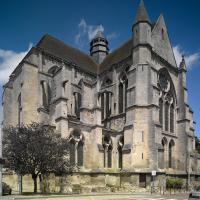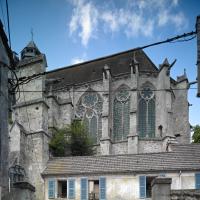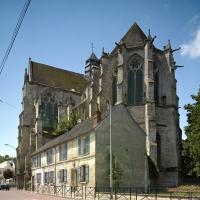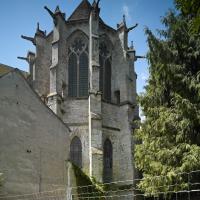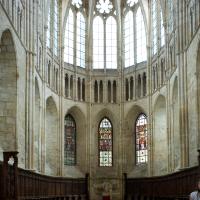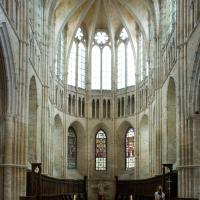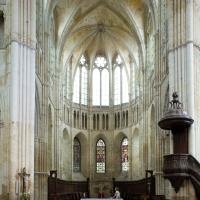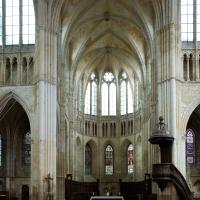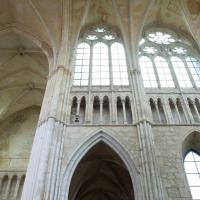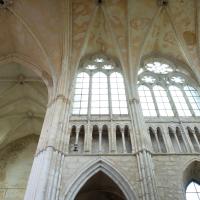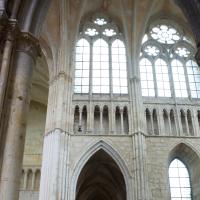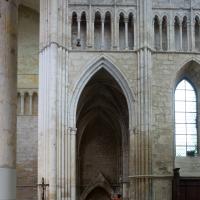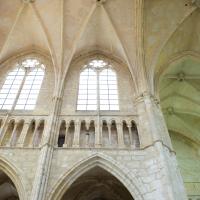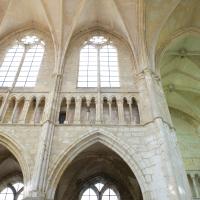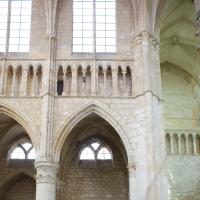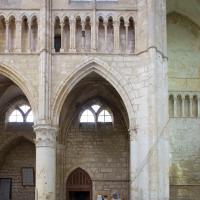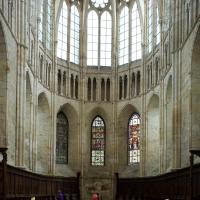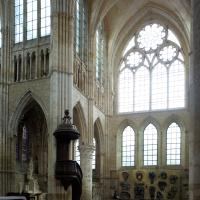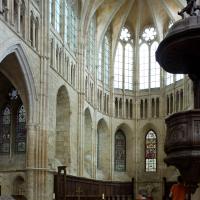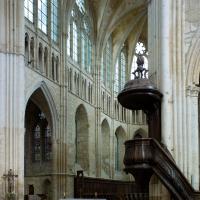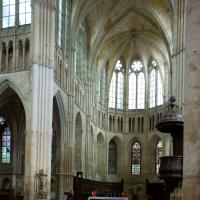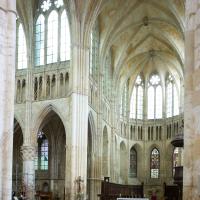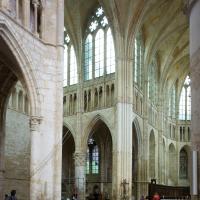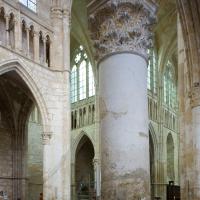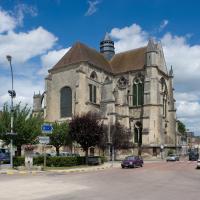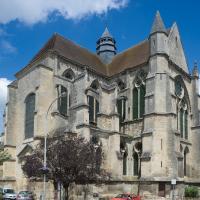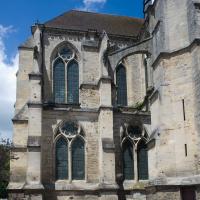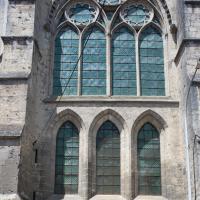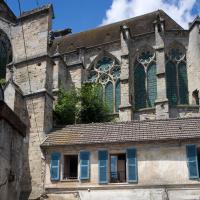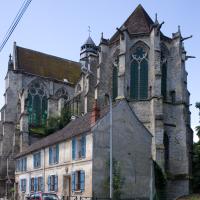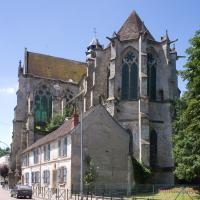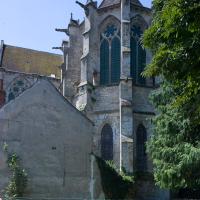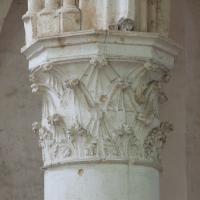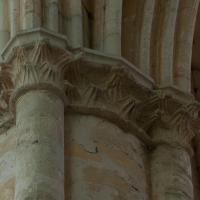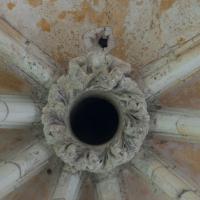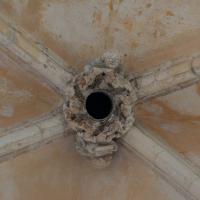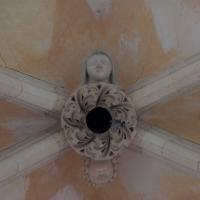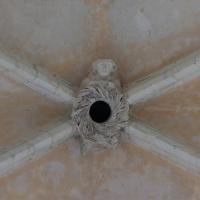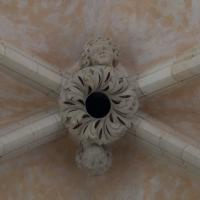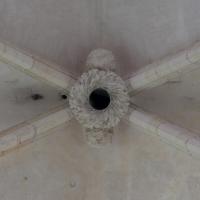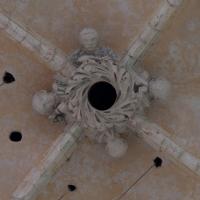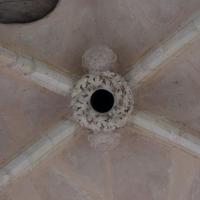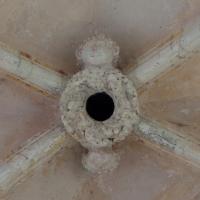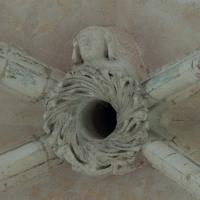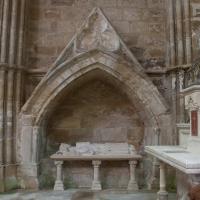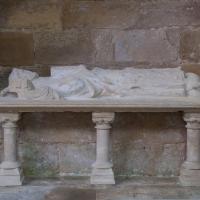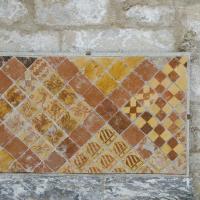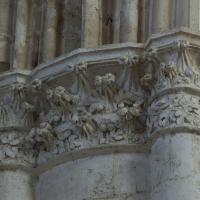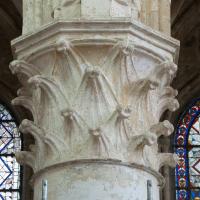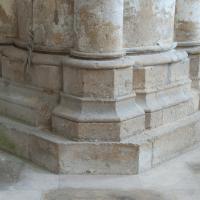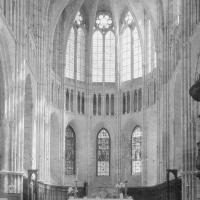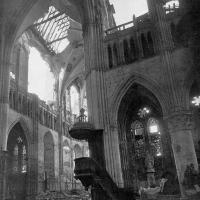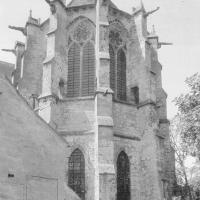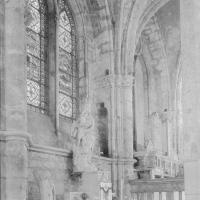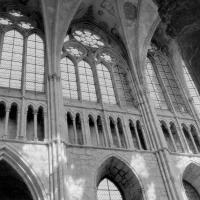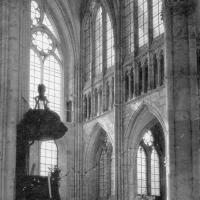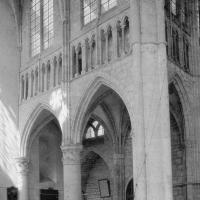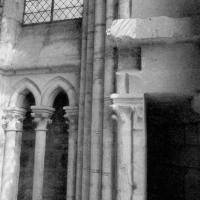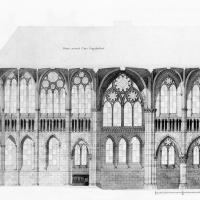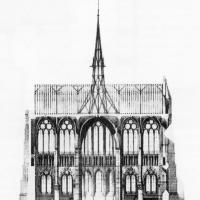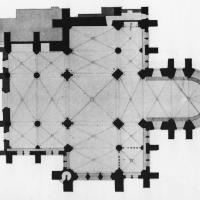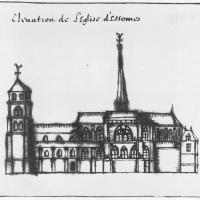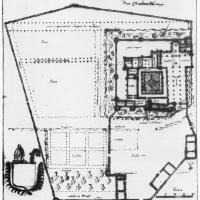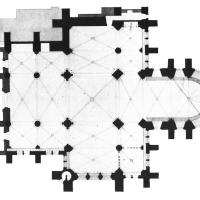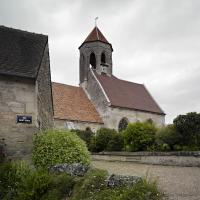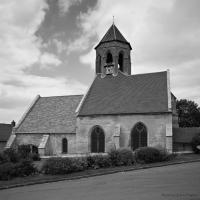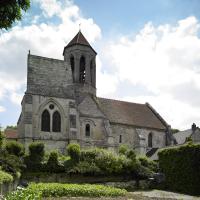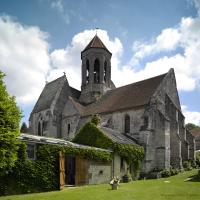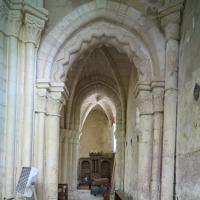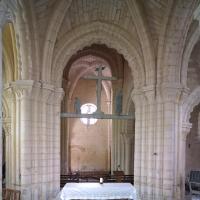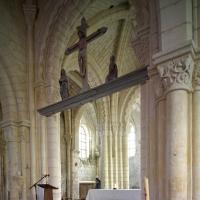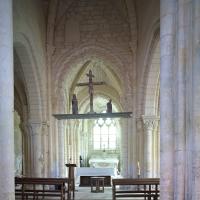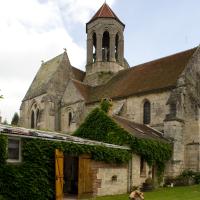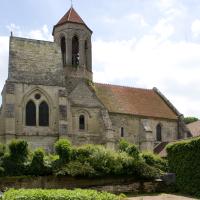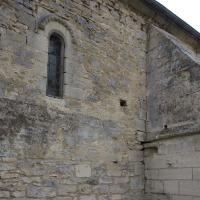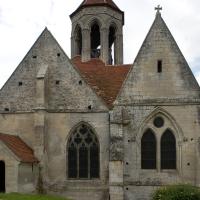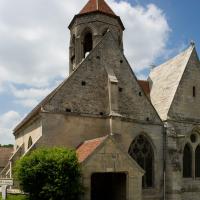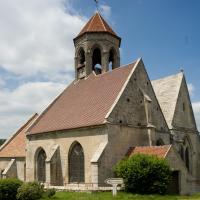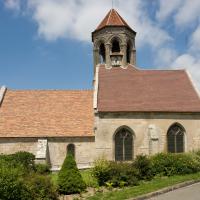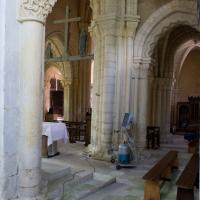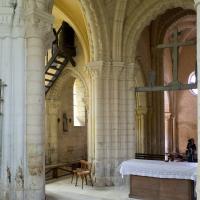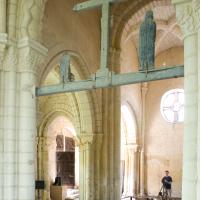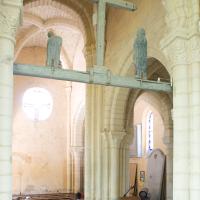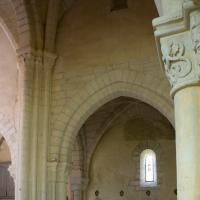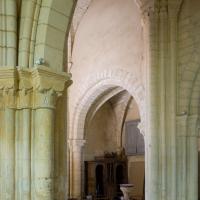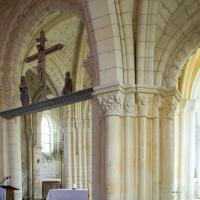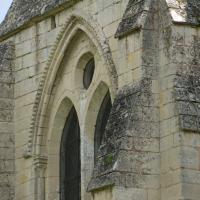French
Media
- Floorplan
- Floorplan
- Exterior, western frontispiece, central portal
- Exterior, northeast elevation
- Exterior, south elevation
- Exterior, south elevation and portal
- Interior, south chevet elevation
- Interior, north aisle
- Interior, nave looking east
- Interior, nave looking west
- Exterior, south elevation
- Exterior, east chevet elevation
- Exterior, north elevation
- Exterior, north elevation
- Exterior, north elevation
- Interior, north chevet
- Interior, south aisle chapel
- Interior, north nave elevation
- Interior, north nave elevation
- Intoerio, north aisle chapel
- Interior, nave looking west
- Interior, north nave elevation looking west
- Interior, north chevet elevation looking east
- Interior, north nave elevation looking east
- Interior, north nave elevation looking east
- Exterior, south nave portal
- Exterior, south nave elevation
- Exterior, western frontispiece, central portal
- Exterior, western frontispiece, central portal, south jam figures
- Exterior, western frontispiece, central portal, north jam figures
- Interior, south nave aisle capital and corbel
- Interior, tomb niche in south nave aisle
- Interior, south nave aisle base
- Interior, west nave vault boss
- Interior, east nave vault boss
- Interior, north choir capital
- Interior, south choir capital
- Interior, south nave pier capital
- Interior, north nave pier base
- Interior, north nave aisle base
- Interior, north nave pier base
- Interior, north nave pier capital
- Interior, north nave pier capital
- Exterior, western frontispiece, central portal tympanum detail
- Exterior, western frontispiece, central portal tympanum detail
- Exterior, western frontispiece, central portal tympanum
- Exterior, south portal tympanum
- Exterior, south portal tympanum
- Exterior, cloister capital
- Exterior, cloister
- Interior, view of the tower/pier construction facing east from the south aise, bay 4. Arrow indicates fissure.
- Exterior, tower, west side. Arrow indicates relieving arch.
- Interior, window in tower overlooking nave
- Interior, south nave elevation, bays 5 (left) and 4 (right). White arrow indicates the northwest tower buttress, black arrow indicates the flattened arch.
- Interior, south nave elevation, tower/pier construction in bay 5. Arrow indicates exposed stone.
- Exterior, tower, south elevation
- Interior, south aisle, view west into bay 6 beneath the tower, arches, and capitals from the third campaign.
- Interior, nave view toward the east
- Interior, north elevation, clerestory, break between the third (left) adn first (right) campaigns.
- Interior, south elevation, bay 3, third campaign
- Exterior, south elevation
- Exterior, cloister, chapel (white arrow) and monumemtal portal (black arrow)
- Exterior, view from the rue de Provins
- Interior, south aisle, bay 5, sunken door to tower located in south side of tower/pier construction.
- Interior, south nave elevation, bay 5, clerestory level, truncated tower window.
- Exterior, south tower buttress embedded into the eighteenth-centry arch. Arrows indicate the location of the glacis.
- Interior, south nave elevation, view toward the east.
- Interior, north aisle, view toward the north apsidiole.
- Exterior, north apsidiole. Arrow indicates filler beteen the north apsidiole and the north wall.
- Interior, north nave and choir elevation, view toward the east end, bays 5, 6, 7, and 8.
- Exterior, north elevation. Arrow indicates break between the first and third campaigns.
- Exterior, north elevation from a distance.
- Ground plan of tower superimposed on phased surveyed plan with the buttress of the tower identified.
- Tower ground plan superimposed on surveyed plan.
- Floorplan by Garrez, published with campaigns of construction by the Marquise de Maillé, "L'Église de Donnemarie-en-Montois," Bulletin Monumental 87 (1928), 8.
- Floorplan by Garrez, published with campaigns of construction by the Marquise de Maillé, "L'Église de Donnemarie-en-Montois," Bulletin Monumental 87 (1928), 8.
- Floorplan with phases by Evelyn Staudinger Lane. Numbers indicate references to piers and bays from similar source.
- Floor plan with progressive squaring.
- Floorplan
- Floorplan
- Exterior, southern tower
- Exterior, southern tower
- Exterior, flying buttress from nave triforium level
- Interior, north nave, transept and chevet elevation from south nave triforium level
- Interior, north chevet elevation from south nave triforium
- Interior, north transept, west elevation from triforium level
- Interior, south chevet elevation from north transept triforium
- Interior, south transept from north transept triforium level
- Interior, south chevet elevation from east chevet triforium
- Interior, south chevet elevation and nave looking west from triforium level
- Interior, nort chevet elevation from triforium level
- Interior, north chevet elevation from south chevet triforium level
- Interior, north transept, north chevet elevation from south transept triforium level
- Interior, east chevet elevation
- Interior, nave looking west from chevet
- Interior, south nave and south transept elevation
- Interior, south transept elevation
- Interior, south chevet and south transept elevation
- Interior, east chevet elevation
- Interior, north chevet and north transept elevation
- Interior, chevet and transept looking east
- Interior, chevet and transept looking southeast
- Exterior, north chevet elevation
- Exterior, north transept elevation
- Exterior, west frontispiece and south transept
- Exterior, south nave and transept elevation
- Exterior, south chevet elevation
- Exterior, chevet elevation and south transept
- Exterior, east chevet elevation
- interior, chevet looking east
- interior, chevet looking east
- interior, chevet and transept looking east
- interior, chevet and transept looking east
- interior, north chevet elevation
- interior, north chevet elevation
- interior, north chevet elevation
- interior, north chevet elevation
- Interior, north nave elevation
- Interior, north nave elevation
- Interior, north nave elevation
- Interior, north nave elevation
- interior, chevet and choir stalls
- Interior, south transept elevation
- interior, north chevet elevation
- interior, north chevet elevation
- interior, northeast chevet elevation
- Interior, north transept and northeast chevet elevation
- Interior, north transept and north chevet elevation
- Interior, south nave pier
- Exterior, southwest elevation
- Exterior, south nave and transept, and western frontispiece
- Exterior, south nave elevation
- Exterior, south transept window
- Exterior, south chevet elevation
- Exterior, chevet and south transept
- Exterior, chevet and south transept
- Exterior, east chevet
- Interior, north nave pier capital
- Interior, southwest crossing pier capital
- Interior, choir vault, east bay, boss
- Interior, choir vault, center bay, boss
- Interior, choir vault, west bay, boss
- Interior, south transept vault, south bay, boss
- Interior, south transept vault, north bay, boss
- Interior, north transept vault, south bay, boss
- Interior, crossing vault, boss
- Interior, nave vault, east bay, boss
- Interior, nave vault, west bay, boss
- Interior, north transept vault, north bay, boss
- Interior, tomb in north transept
- Interior, tomb in north transept
- Interior, original floor tiles, installed in south nave aisle wall
- Interior, northwest crossing pier capital
- Interior, north transept pier capital
- Interior, northwest crossing pier base
- Interior, chevet
- Interior, north transept and nave in about 1918
- Exterior, chevet
- Interior, transept
- Interior, north chevet elevation
- Interior, south transept
- Interior, north nave
- Interior, south transept triforium defail
- Longitudinal Section
- Tranverse Section
- Floorplan
- South Longitudinal Elevation
- Site plan of abbaye
- Floorplan
- Exterior, south elevation and tower
- Exterior, south elevation
- Exterior, north elevation
- Exterior, northwest elevation
- Interior, north aisle
- Interior, crossing and nave looking west
- Interior, chevet looking northeast
- Interior, nave looking east
- Exterior, northwest elevation
- Exterior, north elevation
- Exterior, detail of north side
- Exterior, east elevation
- Exterior, east elevation
- Exterior, southeast elevation
- Exterior, south elevation
- Interior, north chevet aisle looking west
- Interior, chevet looking southwest
- Interior, nave looking southwest
- Interior, nave looking west
- Interior, north nave elevation
- Interior, nave looking southeast
- Interior, crossing looking east
- Exterior, north chevet, window molding
