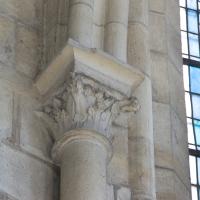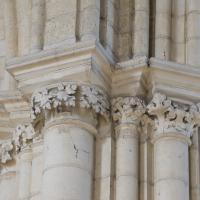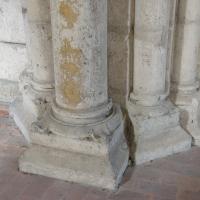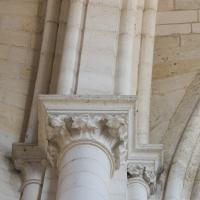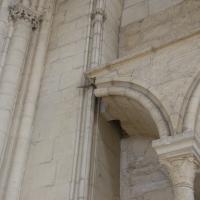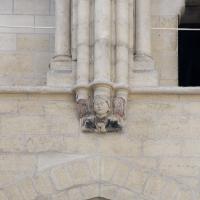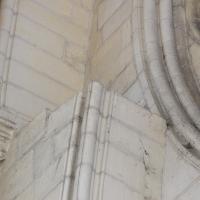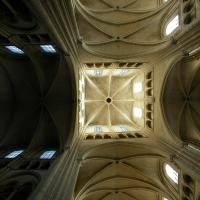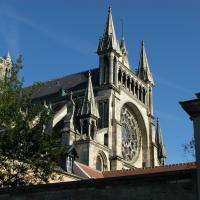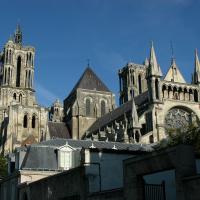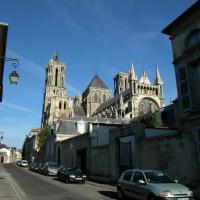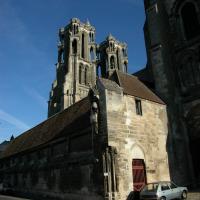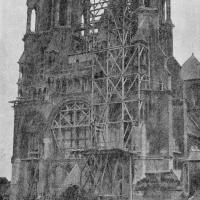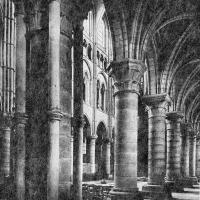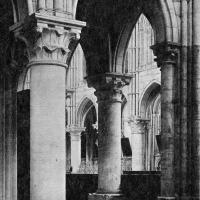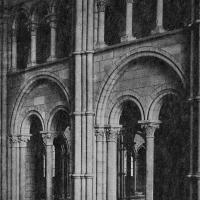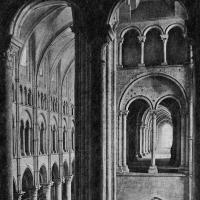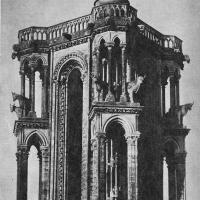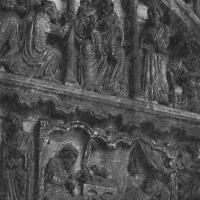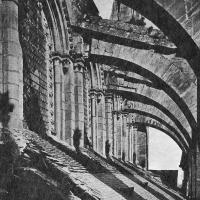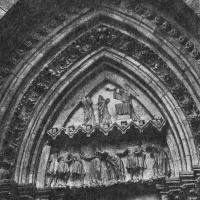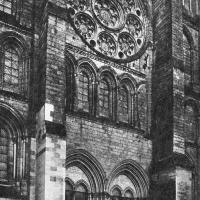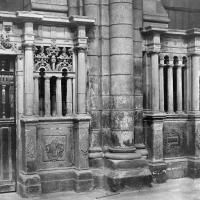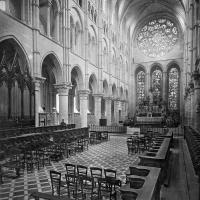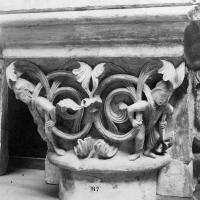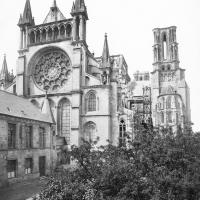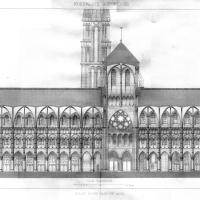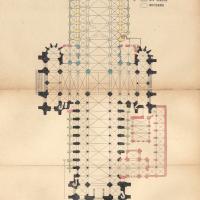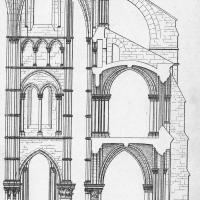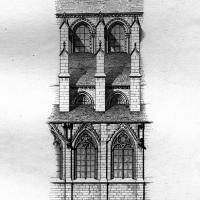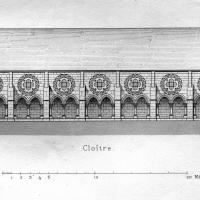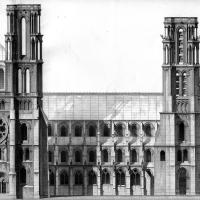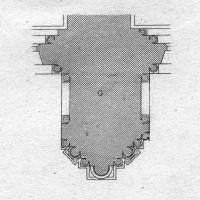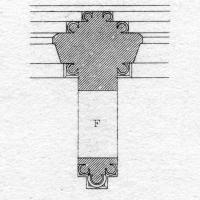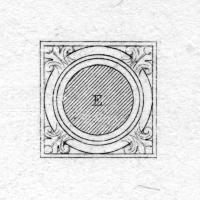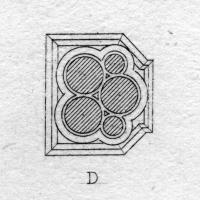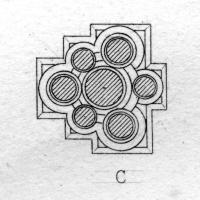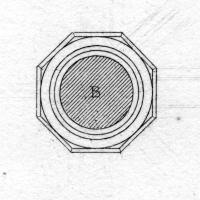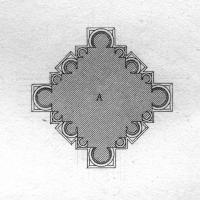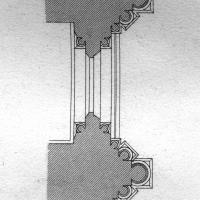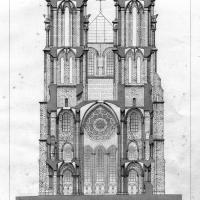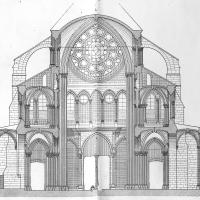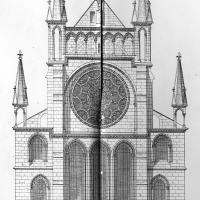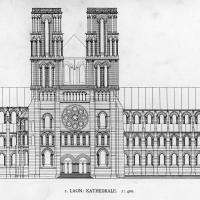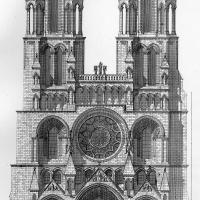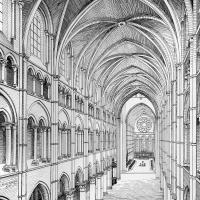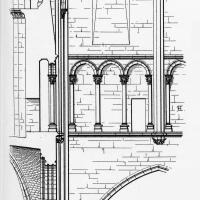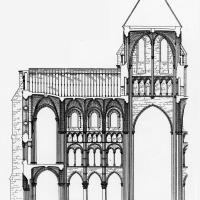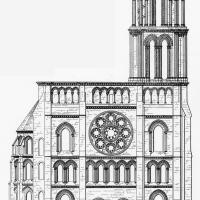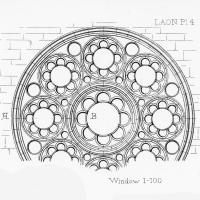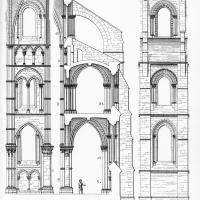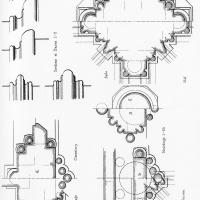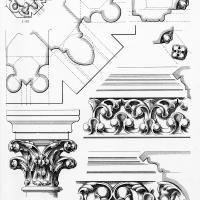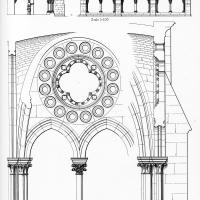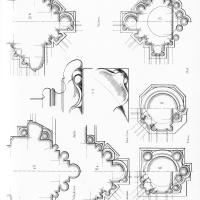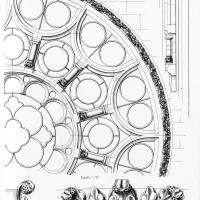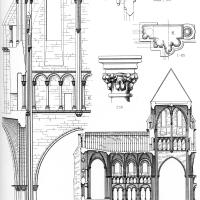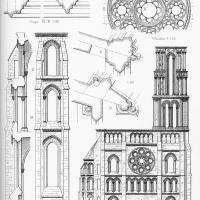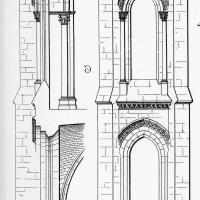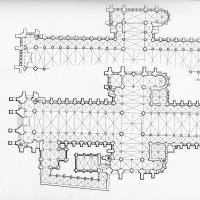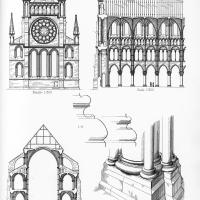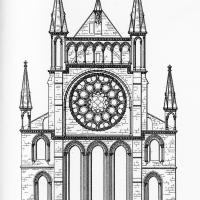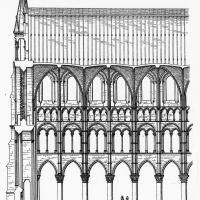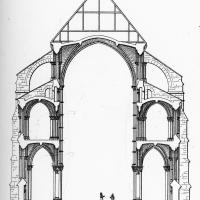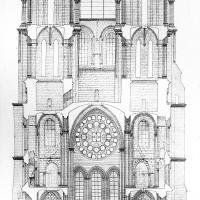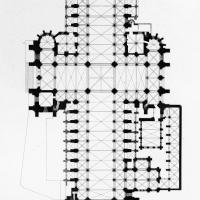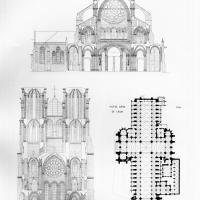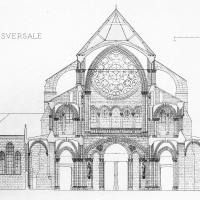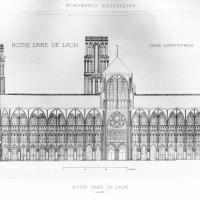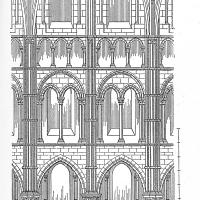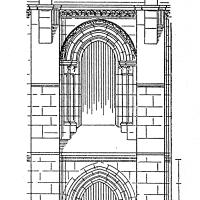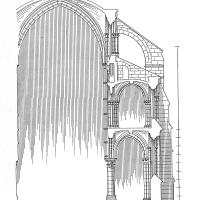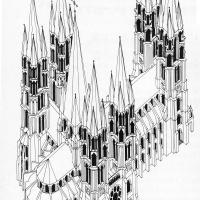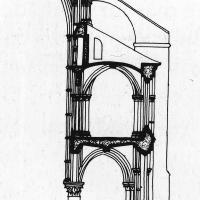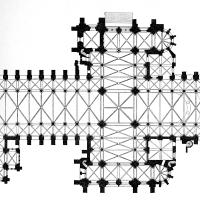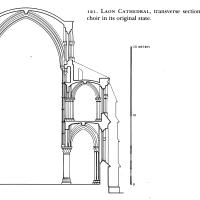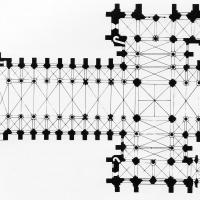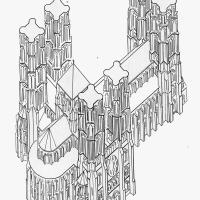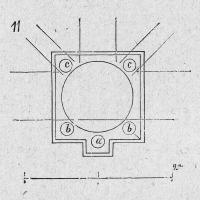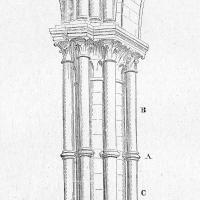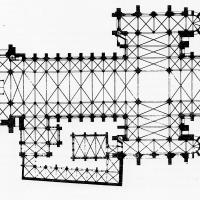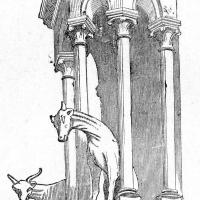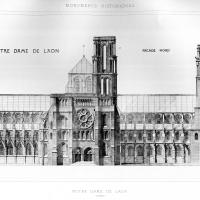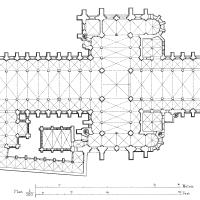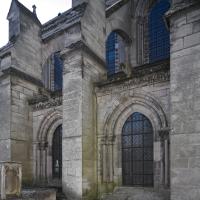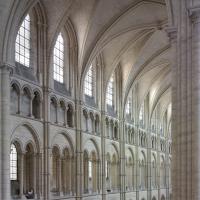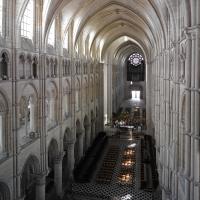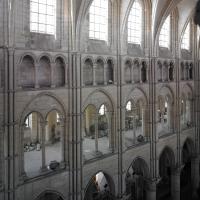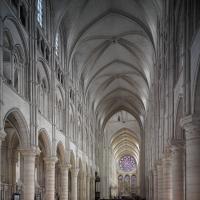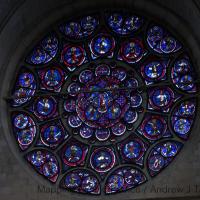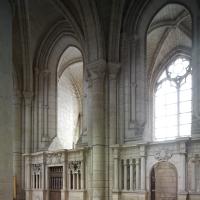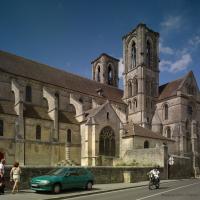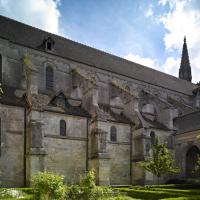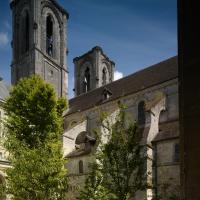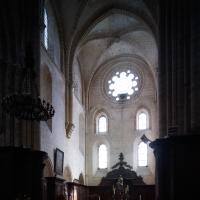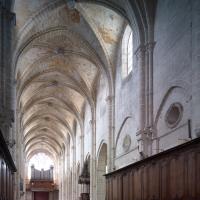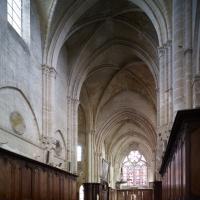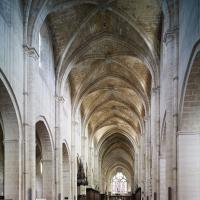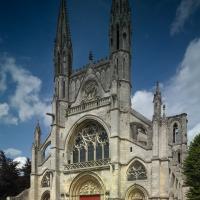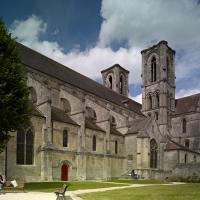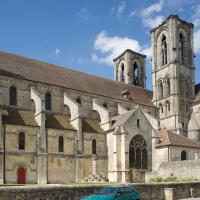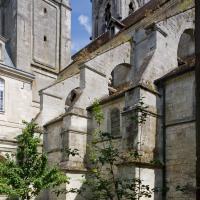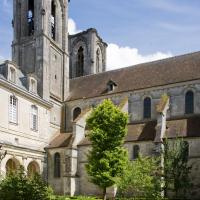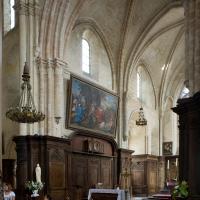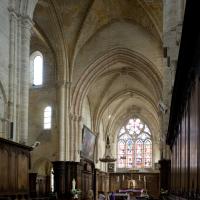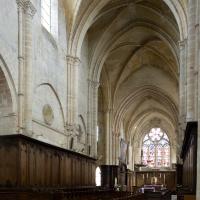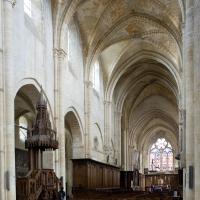French
Media
- Interior, nave, gallery level, looking northeast into north transept
- Interior, nave, gallery level, looking east
- Interior, nave and crossing, gallery level, looking southeast
- Interior, south transept, gallery level, looking southeast
- Interior, chevet, gallery level looking southeast
- Interior, chevet, north gallery looking west
- Interior, chevet, gallery level looking southwest
- Interior, chevet, gallery level, looking southwest
- Interior, chevet north gallery looking east
- Interior, chevet. north gallery looking east
- Interior, chevet, gallery level looking southeast
- Interior, nave and gallery aisle from gallery level
- Interior, nave, gallery level, looking southwest
- Exterior, upper chevet, north side, gallery and flying buttresses
- Exterior, upper chevet, north side, gallery and flying buttresses
- Interior, north transept gallery, apsidal chapel
- Interior, north transept, and crossing space, gallery level, looking southeast
- Exterior, north transept façade
- Exterior, north transept, eastern side
- Exterior, chevet, eastern end and north transept from the northeast
- Exterior, chevet and north transept from the northeast
- Exterior, chevet, northern flank and and north transept
- Exterior, north transept, east side with apsidal chapel
- Exterior, chevet, northern flank
- Exterior, chevet, northern flank
- Interior, east end rose window
- Interior, north transept aisle dado capital
- Interior, south choir pier base
- Interior, north choir shaft capital
- Interior, north choir shaft capital
- Interior, north choir gallery capital
- Interior, stringcourse in north choir
- Interior, stringcourse in north choir
- Interior, west side of crossing tower, corbel and stringcourse
- Interior, south choir aisle base
- Interior, south choir pier capital
- Interior, chevet, southern aisle, ribbed vault
- Interior, south transept, dado
- Interior, east side of crossing tower, corbel and stringcourse
- Interior, north side of crossing tower, corbel and stringcourse
- Interior, southeast crossing pier capital
- Interior, chevet, southern aisle looking east
- Interior, nave pier base in south arcade
- Interior, nave, south aisle, respond base
- Interior, nave, pier capital in north arcade
- Interior, nave, pier base in north arcade
- Interior, nave, pier base in north arcade
- Interior, sculpture in gallery of south transept
- Interior, south choir gallery capital
- Interior, sculpture in south choir gallery
- Interior, sculpture fragments in south choir gallery
- Interior, sculpture fragments in south choir gallery
- Interior, sculpture fragment in gallery of south transept
- Interior, sculpture fragment in gallery of south transept
- Interior, sculpture fragment in gallery of south transept
- Interior, sculpture fragment in gallery of south transept
- Interior, sculpture fragment in gallery of south transept
- Interior, sculpture fragment in gallery of south transept
- Interior, sculpture fragment in gallery of south transept
- Interior, sculpture fragment in gallery of south transept
- Interior, sculpture fragment in gallery of south transept
- Interior, sculpture fragment in gallery of south transept
- Interior, sculpture fragment in gallery of north tower of western frontispiece
- Interior, south choir triforium capital
- Interior, north choir gallery capital
- Interior, north choir gallery capital
- Interior, north choir gallery capital
- Interior, north choir gallery capital
- Interior, north choir gallery base
- Interior, north choir gallery capital
- Interior, north transept gallery capital, east side
- Interior, north transept gallery capital, east side
- Interior, north transept gallery capital, east side
- Interior, north transept gallery capital, east side
- Exterior, north choir gallery capital [third bay to the east]
- Exterior, north choir gallery capital [third bay to the east]
- Exterior, north choir gallery capital [second bay to the east]
- Exterior, upper chevet, north side, gallery window capital [first bay from crossing]
- Exterior, upper transept, north side, gallery window capital [first bay from crossing]
- Exterior, upper chevet, north side, gallery window capital [first bay from crossing]
- Exterior, upper chevet, north side, gallery window capital [second bay to the east]
- Exterior, upper chevet, north side, gallery cornice [third buttress (west to east)]
- Exterior, upper chevet, north side, gallery cornice [fourth buttress (west to east)]
- Exterior, upper chevet, north side, gallery cornice buttress [second buttress (west to east)]
- Exterior, upper chevet, north side, gallery cornice [first buttress (west to east)]
- Interior, capital in north transept gallery chapel
- Interior, capital in north transept gallery
- Interior, base in west aisle of north transept gallery
- Interior, capital in west tower of north transept, gallery level
- Interior, north transept, gallery level, collision between 12th and 14th-c. work
- Interior, south side of crossing tower, corbel and stringcourse
- Interior, north transept, gallery level. collision between 12th and 14th-c. work
- Interior, crossing space and and lantern tower: square view
- Exterior, chevet, eastern end from the southeast
- Exterior, chevet, eastern end from the southeast
- Exterior, general view from the southeast
- Exterior view of western frontispiece towers from side street
- Exterior, western frontispiece, restoration in 1855
- Interior, nave aisle
- Interior, nave pier and arch
- Interior, triforium and gallery
- Interior, transept and choir from gallery level
- Exterior, western frontispiece, north tower, detail
- Detail of portal tympanum
- Exterior, flying buttress of choir
- Exterior, western frontispiece, north portal tympanum
- Exterior, north transept elevation
- Interior: Screens
- Interior: Nave looking toward the Choir
- Detail of capital
- Exterior, east chevet elevation
- Longitudinal section
- Floorplan
- Elevation and section of the nave
- Longitudinal elevation of choir
- Section and elevation of the cloister
- Longitudinal north nave and transept elevation
- Pier section
- Pier section
- Pier section
- Pier section
- Pier section
- Pier section
- Pier section
- Pier section
- Longitudinal section of western frontispiece
- Drawing of transverse section through nave
- East end transverse elevation
- Longitudinal elevation reconstruction
- Western frontispiece transverse elevation
- Drawing of nave looking east from gallery level
- Section of north transept
- Transverse section of crossing and north transept
- Elevation of the north transept
- Drawing of the north transept rose window
- Elevation and section of the nave
- Drawing of pier section details
- Drawing of capital details
- Drawing of cloister details
- Drawins of pier section details
- Drawins of rose window
- Drawings of crossing and north transept
- Drawing details of the north transept
- Elevation and section of the north transept
- Floorplan of ground and gallery levels
- Drawings of the chevet
- East end chevet elevation
- Longitudinal section of chevet
- Transverse section of chevet
- Transverse section of western frontispiece
- Floorplan
- Sections and floorplan of Notre-Dame de Laon
- Transverse section
- Longitudinal section
- Interior, longitudinal nave elevation and section
- Exterior longitudinal nave elevation
- Transverse nave section
- Perspective drawing of reconstruction with intended spires
- Transverse section
- Floorplan
- Transverse section of choir in its original state
- Floorplan of reconstruction with rounded chevet
- Perspective drawing of reconstruction without spires
- Drawing of pier section
- Drawing of pier detail
- Floorplan of reconstruction with rounded chevet
- Drawing of western frontispiece, north tower, detail
- Longitudinal Elevation of the North side
- Floorplan of ground and gallery levels
- Exterior, upper chevet, north side, gallery and flying buttresses
- Interior, chevet, gallery level looking northeast
- Interior, chevet and nave, trifoium level, looking southwest
- Interior, nave, triforium level, looking southwest
- Interior, nave, looking northeast
- Exterior, east chevet rose window
- Interior, nave, lateral chapels at northwest end
- Exterior, south nave and transept towers
- Exterior, north nave elevation
- Exterior, north nave elevation and transept towers
- Interior, south transept from crossing
- Interior, north choir elevation looking west
- Interior, choir looking east
- Interior, nave looking east
- Exterior, western frontispiece
- Exterior, south nave and transept elevation
- Exterior, south nave elevation and transept
- Exterior, north nave, flying buttresses
- Exterior, north nave elevation and transept towers
- Interior, north chevet elevation looking northeast
- Interior, choir stalls
- Interior, north chevet elevation looking east
- Interior, north nave and chevet elevation looking east
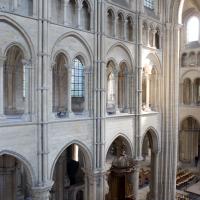
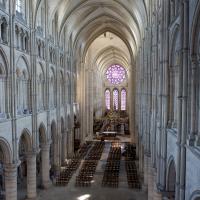
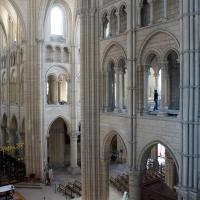
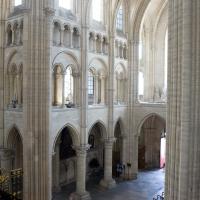
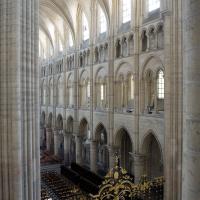
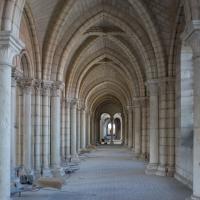
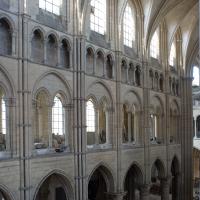
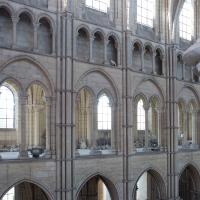
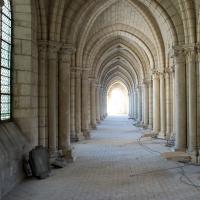
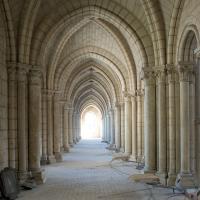
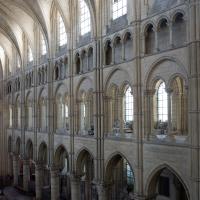
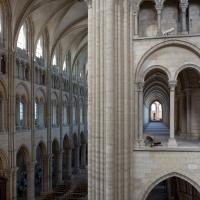
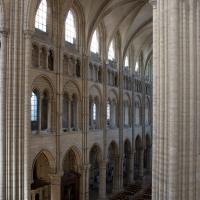
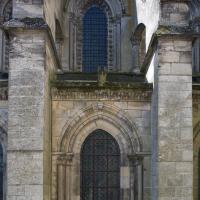
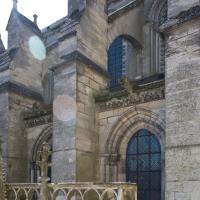
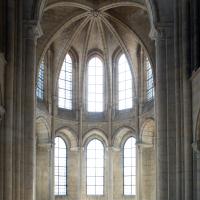
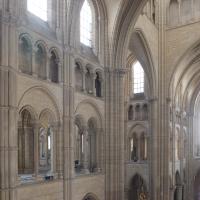
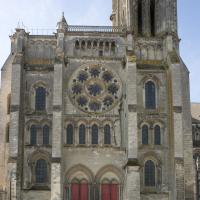
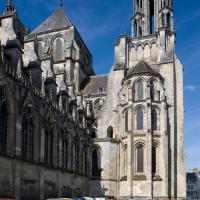
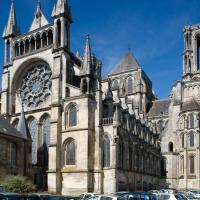
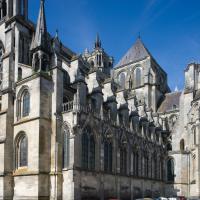
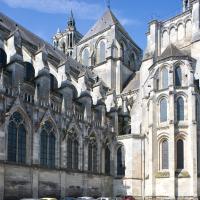
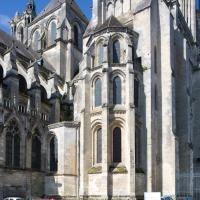
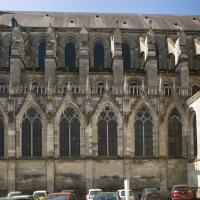
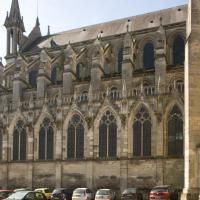
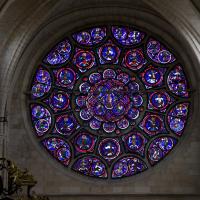
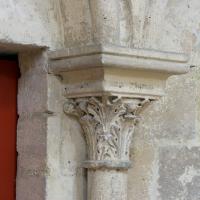
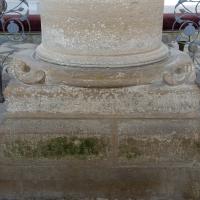
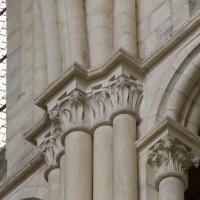
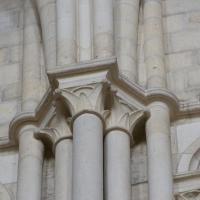
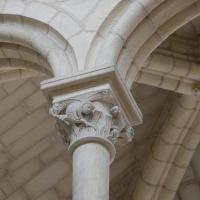

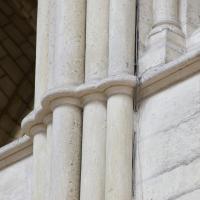
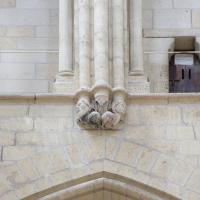
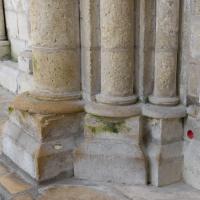
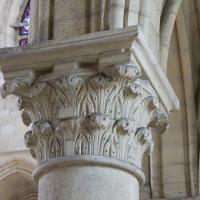
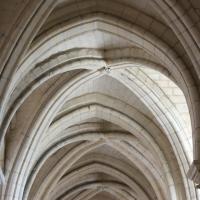
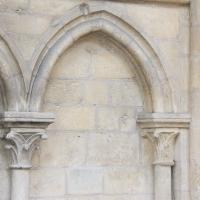
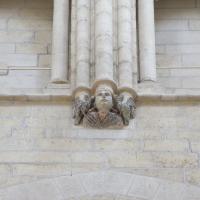
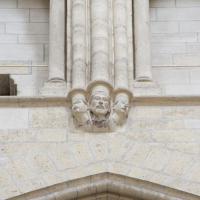
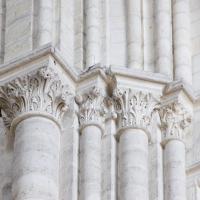
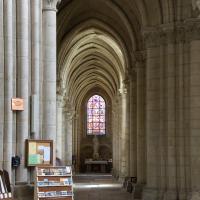
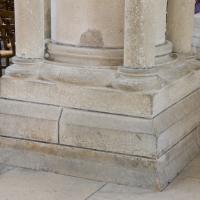
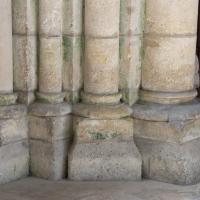
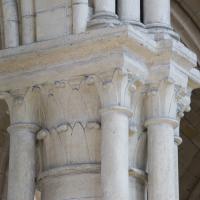
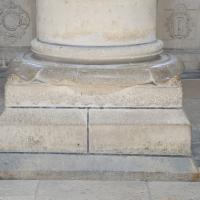
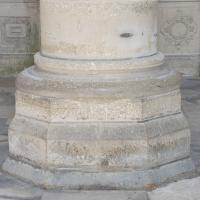
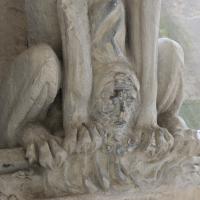
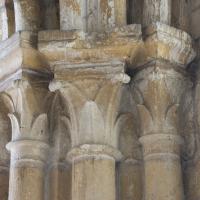
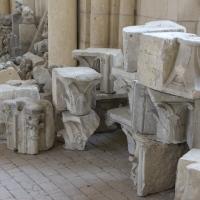
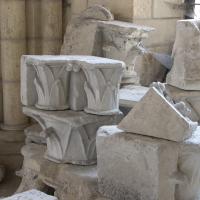
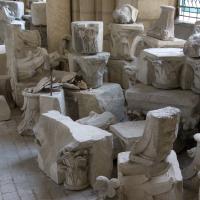
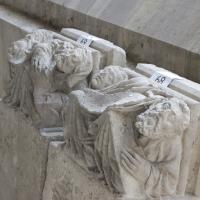
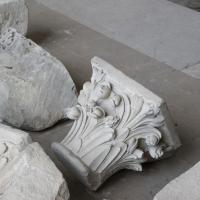
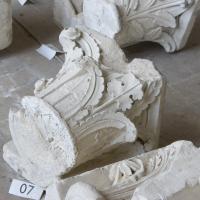
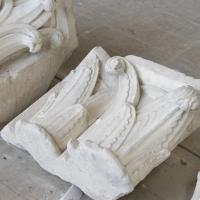
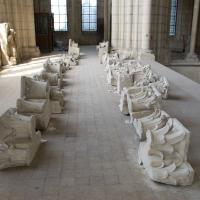
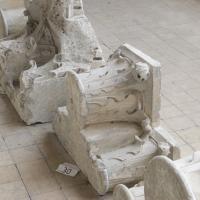
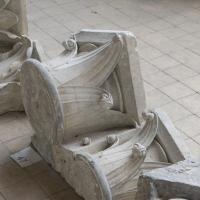
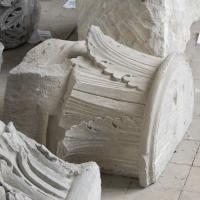
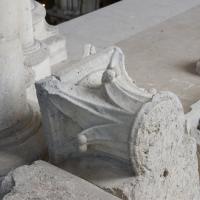
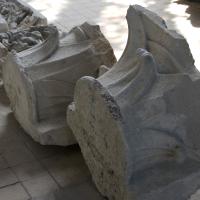
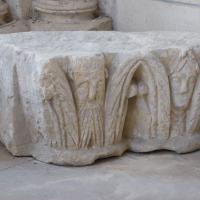
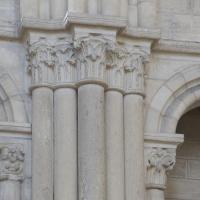
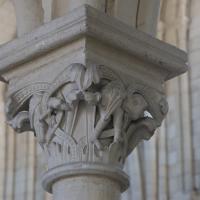
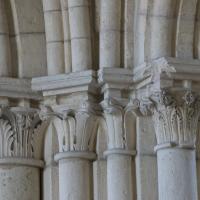
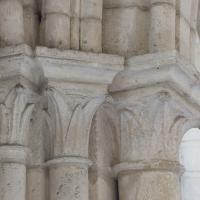
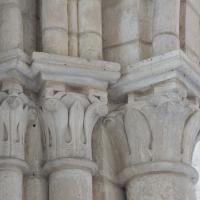
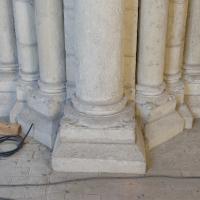
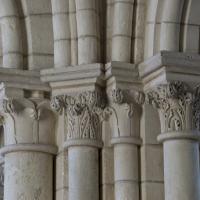
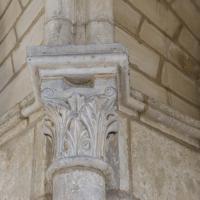
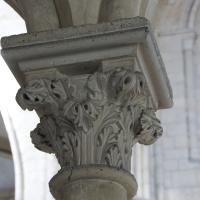
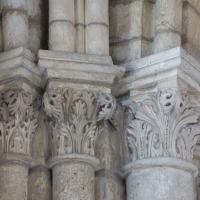
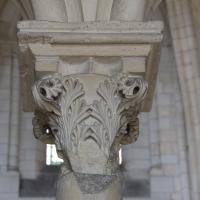
![Cathédrale Notre-Dame de Laon - Exterior, north choir gallery capital [third bay to the east] Cathédrale Notre-Dame de Laon - Exterior, north choir gallery capital [third bay to the east]](/sites/default/files/styles/medium_crop/public/media-thumbnails/taxonomy/term/1-hreflangenimage/a/art-atlas/mapping-gothic-hreflangenmapping-gothic/a/1024_00193.jpg?itok=fvEFK6KM)
![Cathédrale Notre-Dame de Laon - Exterior, north choir gallery capital [third bay to the east] Cathédrale Notre-Dame de Laon - Exterior, north choir gallery capital [third bay to the east]](/sites/default/files/styles/medium_crop/public/media-thumbnails/taxonomy/term/1-hreflangenimage/a/art-atlas/mapping-gothic-hreflangenmapping-gothic/a/1024_00194.jpg?itok=STi9USbu)
![Cathédrale Notre-Dame de Laon - Exterior, north choir gallery capital [second bay to the east] Cathédrale Notre-Dame de Laon - Exterior, north choir gallery capital [second bay to the east]](/sites/default/files/styles/medium_crop/public/media-thumbnails/taxonomy/term/1-hreflangenimage/a/art-atlas/mapping-gothic-hreflangenmapping-gothic/a/1024_00195.jpg?itok=PTPRupxa)
![Cathédrale Notre-Dame de Laon - Exterior, upper chevet, north side, gallery window capital [first bay from crossing] Cathédrale Notre-Dame de Laon - Exterior, upper chevet, north side, gallery window capital [first bay from crossing]](/sites/default/files/styles/medium_crop/public/media-thumbnails/taxonomy/term/1-hreflangenimage/a/art-atlas/mapping-gothic-hreflangenmapping-gothic/a/1024_00196.jpg?itok=4moGmBDL)
![Cathédrale Notre-Dame de Laon - Exterior, upper transept, north side, gallery window capital [first bay from crossing] Cathédrale Notre-Dame de Laon - Exterior, upper transept, north side, gallery window capital [first bay from crossing]](/sites/default/files/styles/medium_crop/public/media-thumbnails/taxonomy/term/1-hreflangenimage/a/art-atlas/mapping-gothic-hreflangenmapping-gothic/a/1024_00197.jpg?itok=wpBdRiLL)
![Cathédrale Notre-Dame de Laon - Exterior, upper chevet, north side, gallery window capital [first bay from crossing] Cathédrale Notre-Dame de Laon - Exterior, upper chevet, north side, gallery window capital [first bay from crossing]](/sites/default/files/styles/medium_crop/public/media-thumbnails/taxonomy/term/1-hreflangenimage/a/art-atlas/mapping-gothic-hreflangenmapping-gothic/a/1024_00198.jpg?itok=SDiOnMzm)
![Cathédrale Notre-Dame de Laon - Exterior, upper chevet, north side, gallery window capital [second bay to the east] Cathédrale Notre-Dame de Laon - Exterior, upper chevet, north side, gallery window capital [second bay to the east]](/sites/default/files/styles/medium_crop/public/media-thumbnails/taxonomy/term/1-hreflangenimage/a/art-atlas/mapping-gothic-hreflangenmapping-gothic/a/1024_00199.jpg?itok=VQh2-4dB)
![Cathédrale Notre-Dame de Laon - Exterior, upper chevet, north side, gallery cornice [third buttress (west to east)] Cathédrale Notre-Dame de Laon - Exterior, upper chevet, north side, gallery cornice [third buttress (west to east)]](/sites/default/files/styles/medium_crop/public/media-thumbnails/taxonomy/term/1-hreflangenimage/a/art-atlas/mapping-gothic-hreflangenmapping-gothic/a/1024_00200.jpg?itok=pC2ayt5Z)
![Cathédrale Notre-Dame de Laon - Exterior, upper chevet, north side, gallery cornice [fourth buttress (west to east)] Cathédrale Notre-Dame de Laon - Exterior, upper chevet, north side, gallery cornice [fourth buttress (west to east)]](/sites/default/files/styles/medium_crop/public/media-thumbnails/taxonomy/term/1-hreflangenimage/a/art-atlas/mapping-gothic-hreflangenmapping-gothic/a/1024_00201.jpg?itok=38x6n1fv)
![Cathédrale Notre-Dame de Laon - Exterior, upper chevet, north side, gallery cornice buttress [second buttress (west to east)] Cathédrale Notre-Dame de Laon - Exterior, upper chevet, north side, gallery cornice buttress [second buttress (west to east)]](/sites/default/files/styles/medium_crop/public/media-thumbnails/taxonomy/term/1-hreflangenimage/a/art-atlas/mapping-gothic-hreflangenmapping-gothic/a/1024_00202.jpg?itok=m9UL0go9)
![Cathédrale Notre-Dame de Laon - Exterior, upper chevet, north side, gallery cornice [first buttress (west to east)] Cathédrale Notre-Dame de Laon - Exterior, upper chevet, north side, gallery cornice [first buttress (west to east)]](/sites/default/files/styles/medium_crop/public/media-thumbnails/taxonomy/term/1-hreflangenimage/a/art-atlas/mapping-gothic-hreflangenmapping-gothic/a/1024_00203.jpg?itok=ClqyJy1D)
