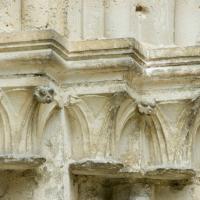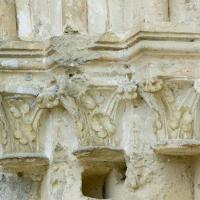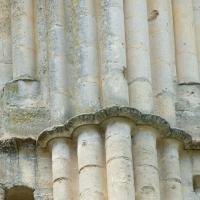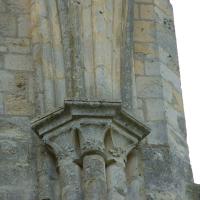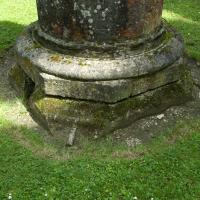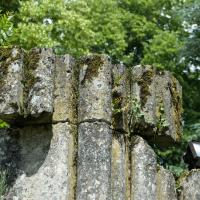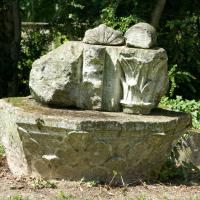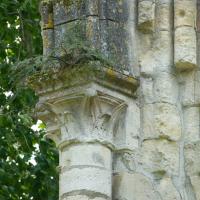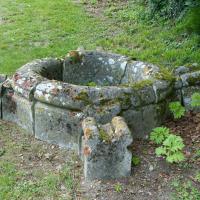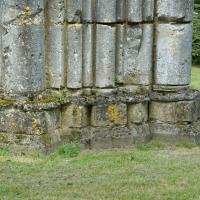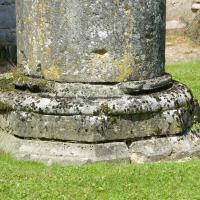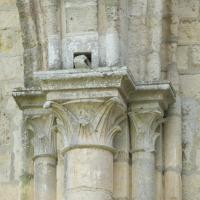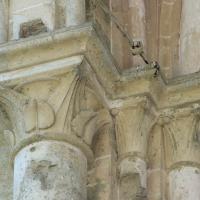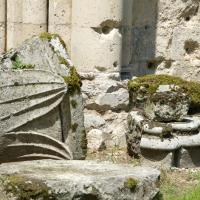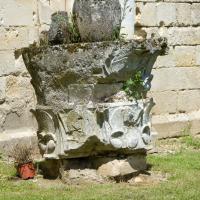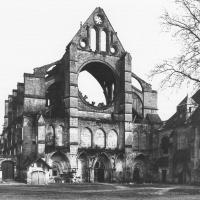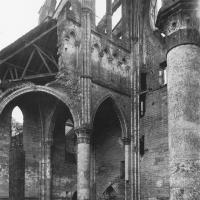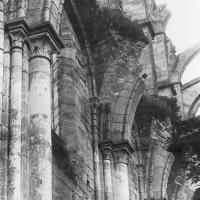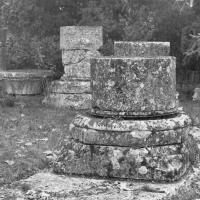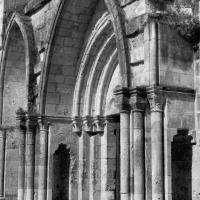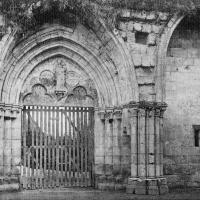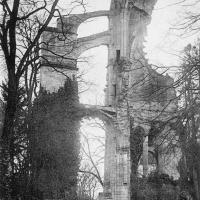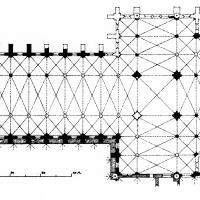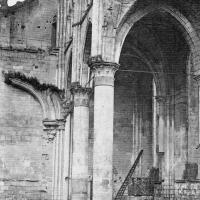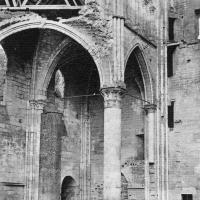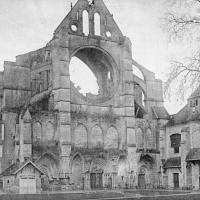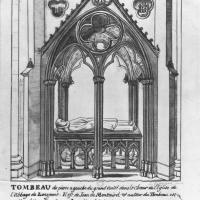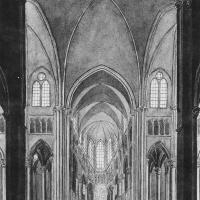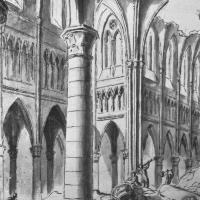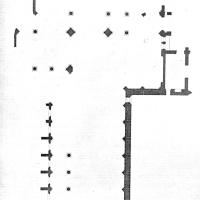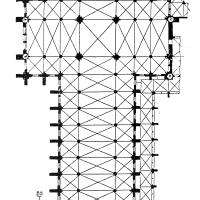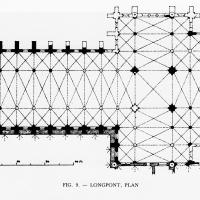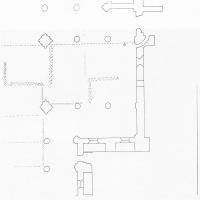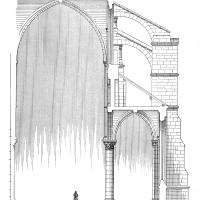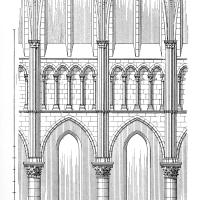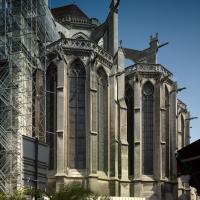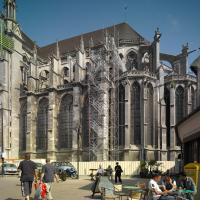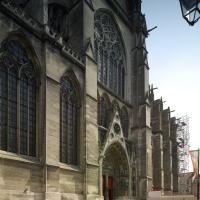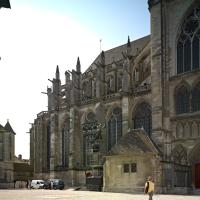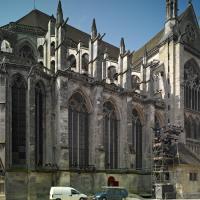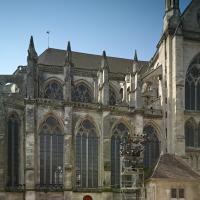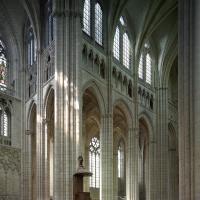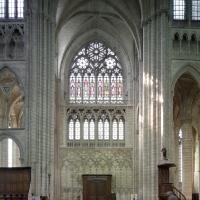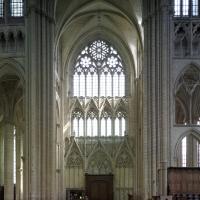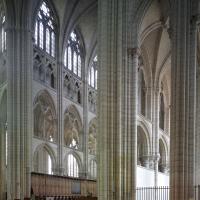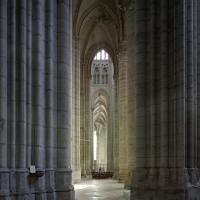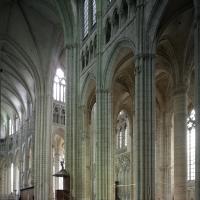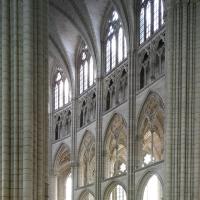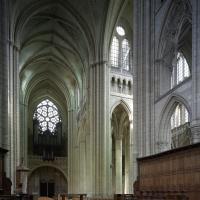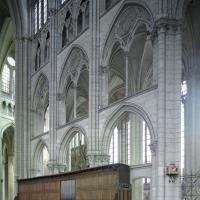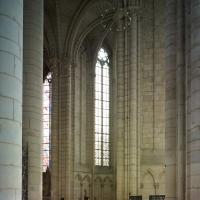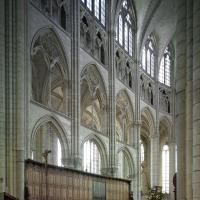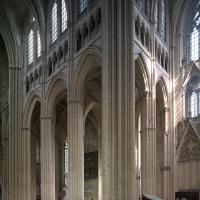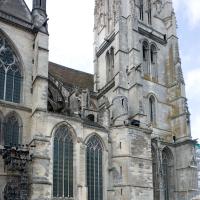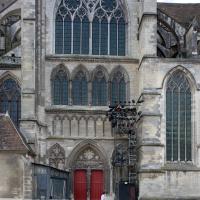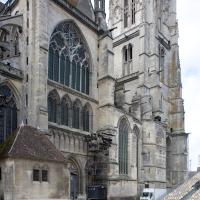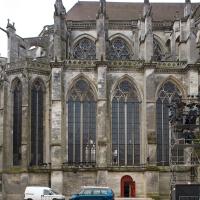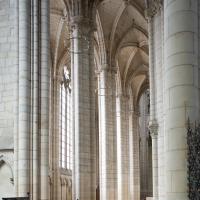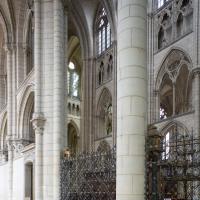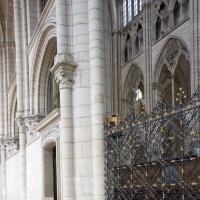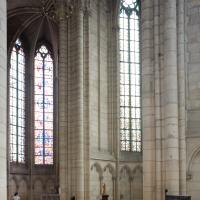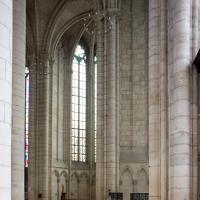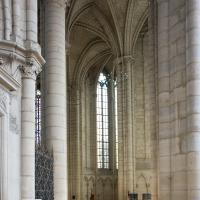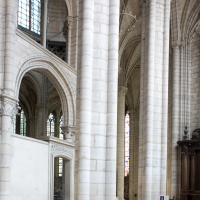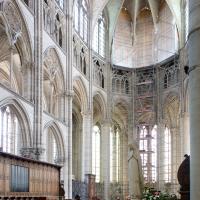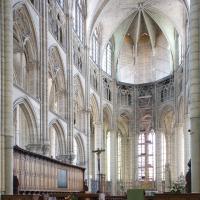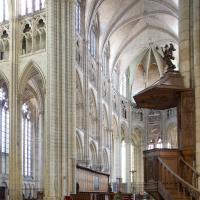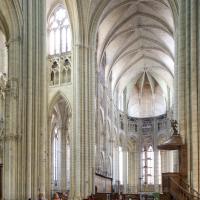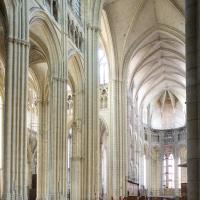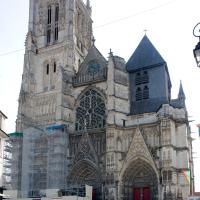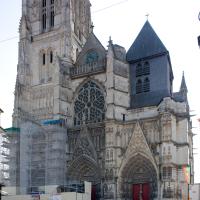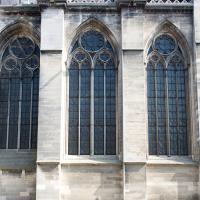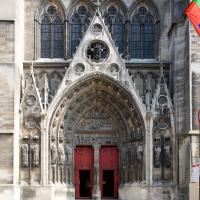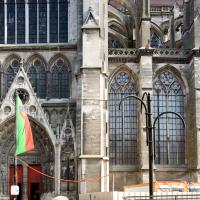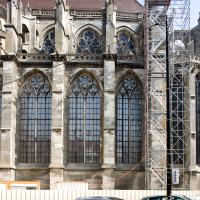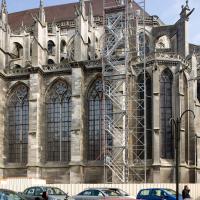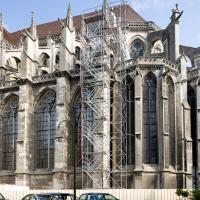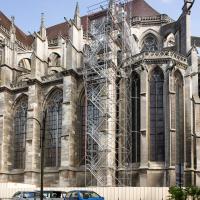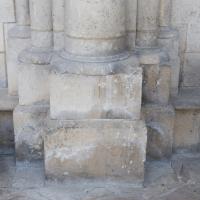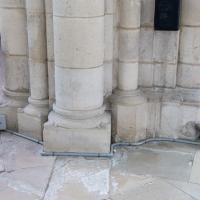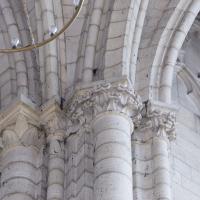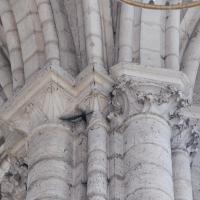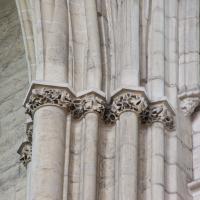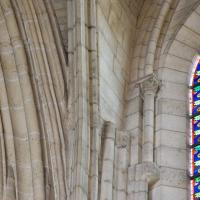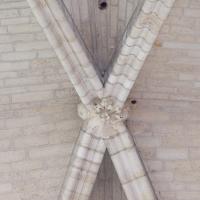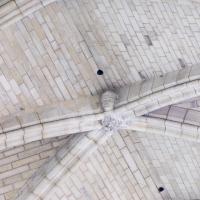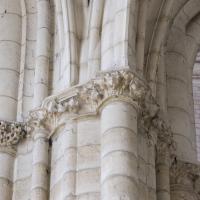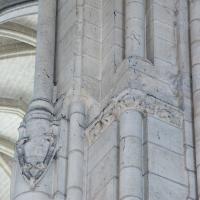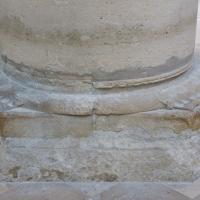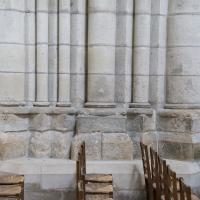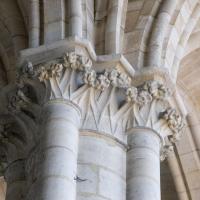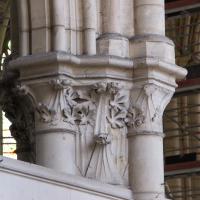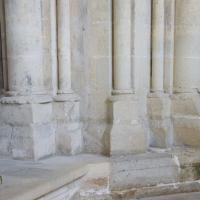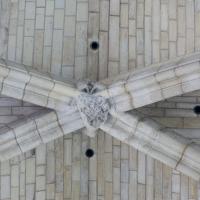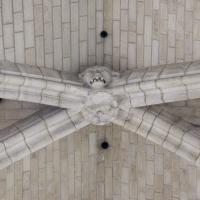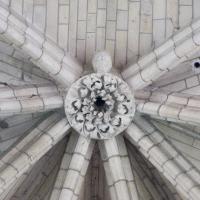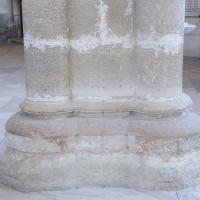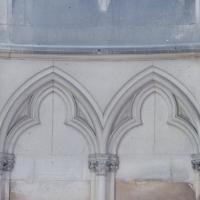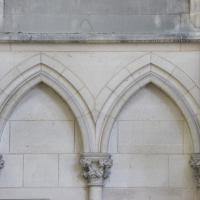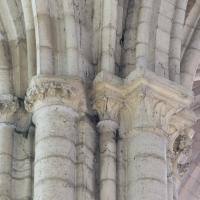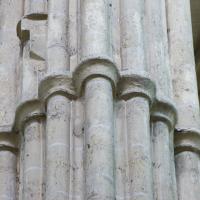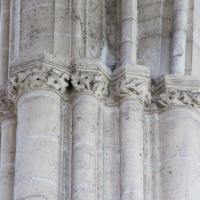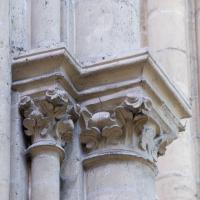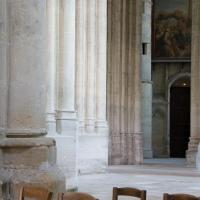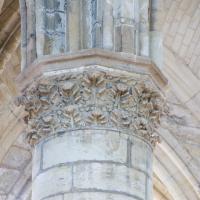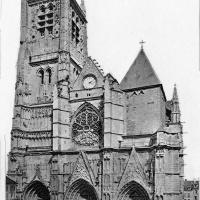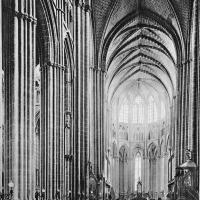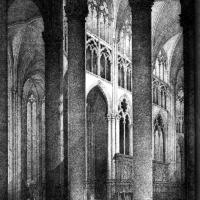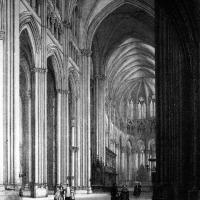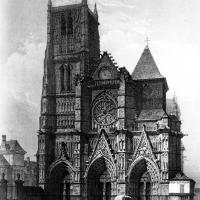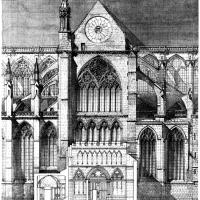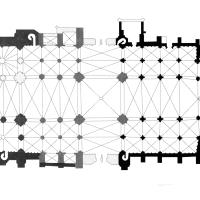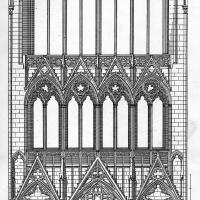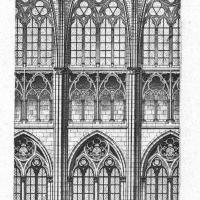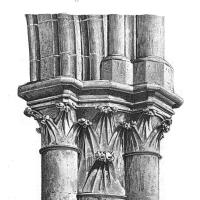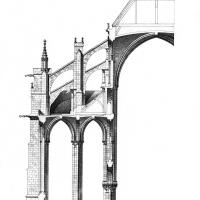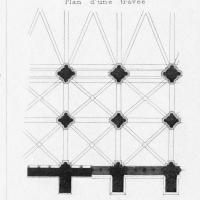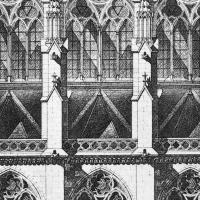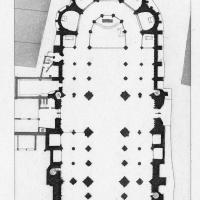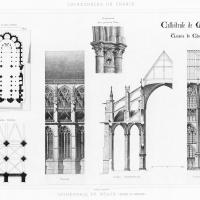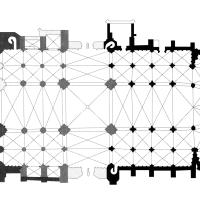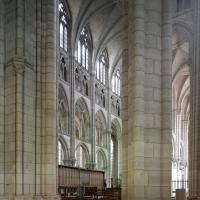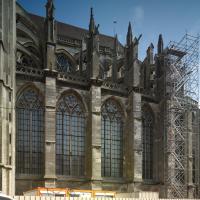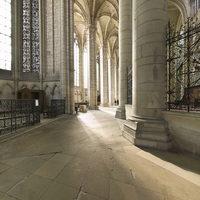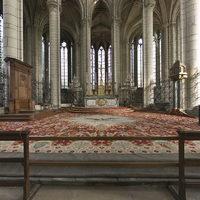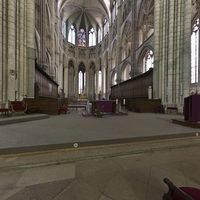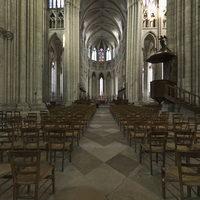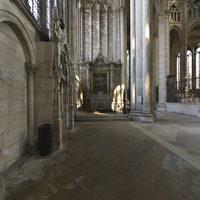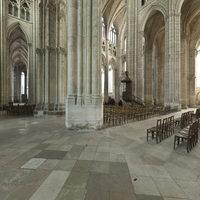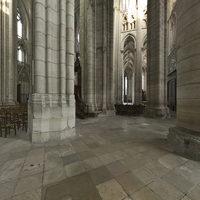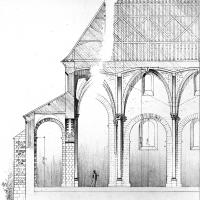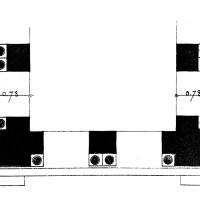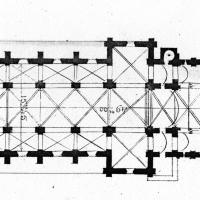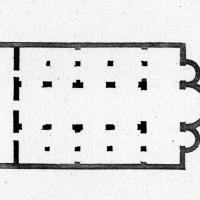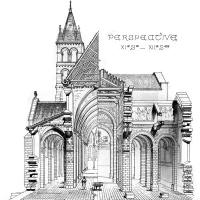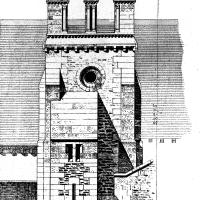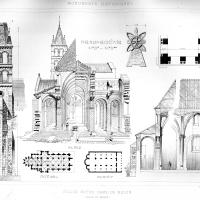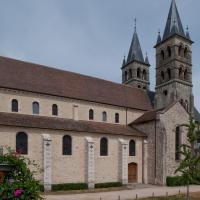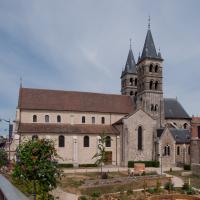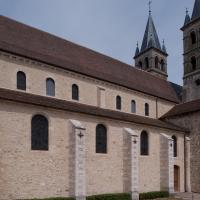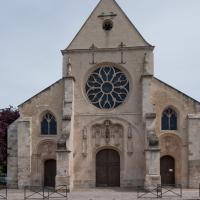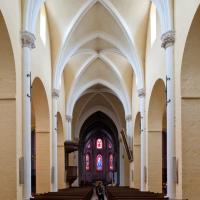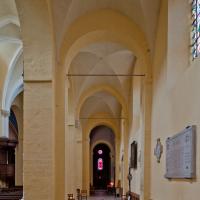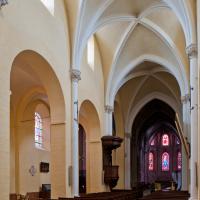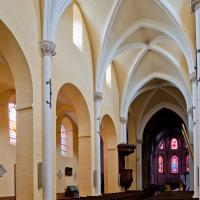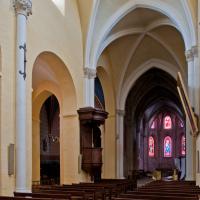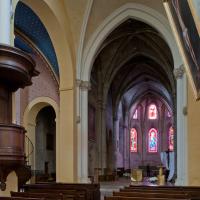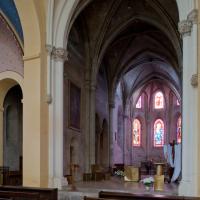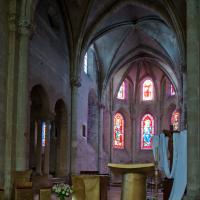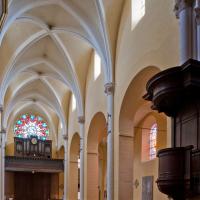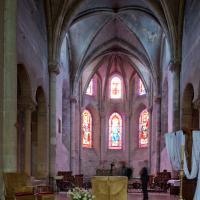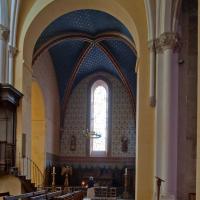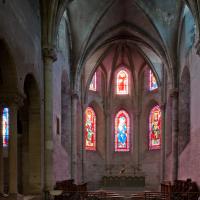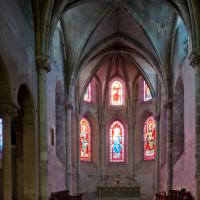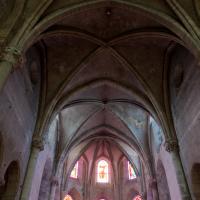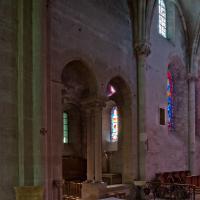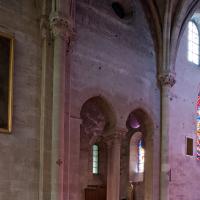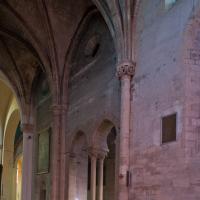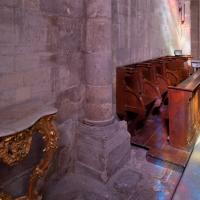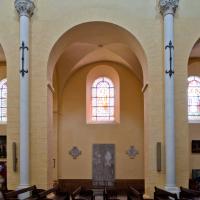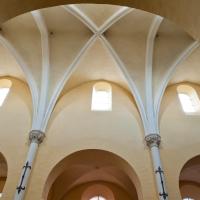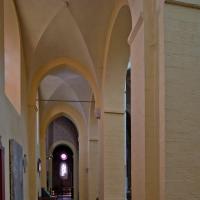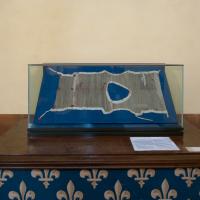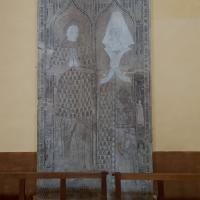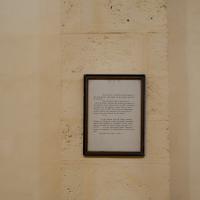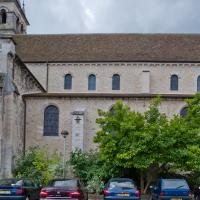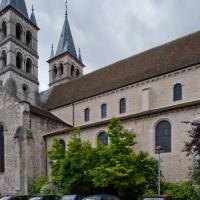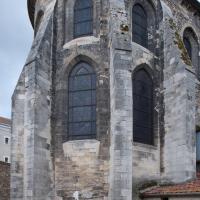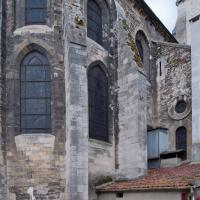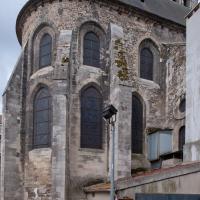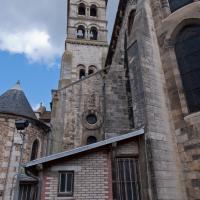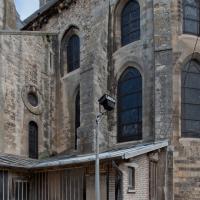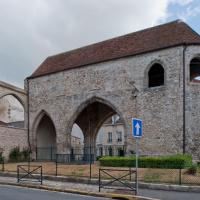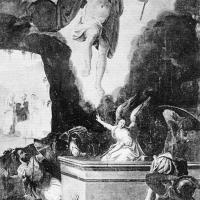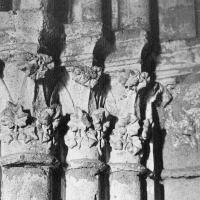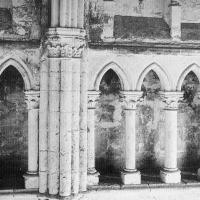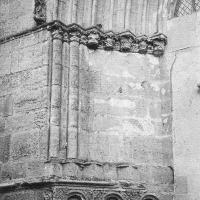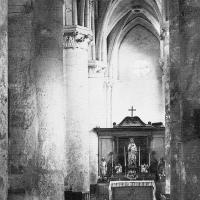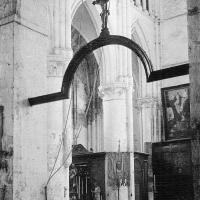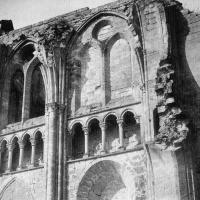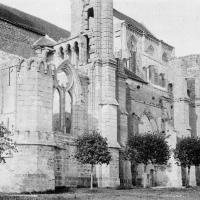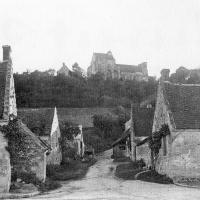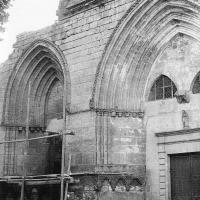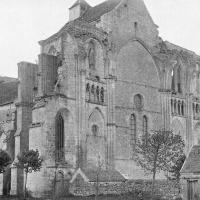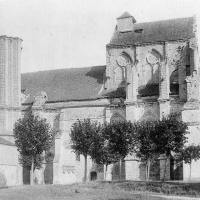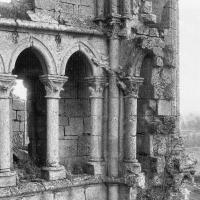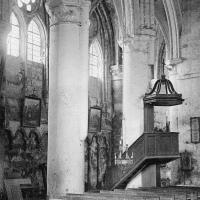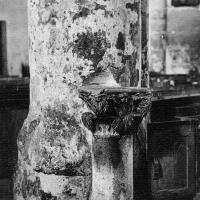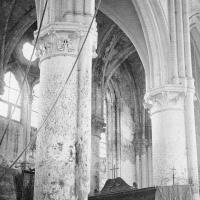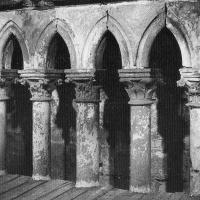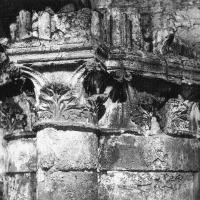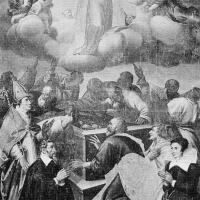French
Media
- Exterior, western frontispiece, cental portal capitals
- Exterior, western frontispiece, cental portal capitals
- Interior, north nave stringcourse
- Interior, north nave shaft capital
- Interior, south nave pier base
- Ruin of interior, southwest crossing pier
- Interior, capital fragment in north nave aisle
- Interior, south transept aisle capital
- Ruin of crossing vault boss
- Interior, southwest crossing pier base
- Interior, north nave pier base
- Interior, south nave aisle capital
- Interior, western frontispice interior facade capitals
- Interior, capital fragment in north nave aisle
- Interior, capital fragment in north nave aisle
- Exterior, ruins of the western frontispiece before 1918
- Ruins of interior of the west end of nave and aisle
- Ruins of interior, southern side of the nave, capitals
- Ruins of bases of the hemicycle
- Exterior, western frontispiece, portal
- Exterior, west façade portal
- Ruins of east end and flying buttresses
- Ruins of interior nave looking east
- Ruins of interior aisle
- Ruins of interior
- Ruins of exterior western frontispiece
- Drawing of tomb of Jean de Montmirail
- Drawing of interior of the church looking east, by Tavernier de Jonquières
- Drawing of the abbey during the destruction, by Pierre Lélu
- Floorplan of abbaye ruins
- Floorplan from Lefèvre-Pontalis
- Floorplan
- Partial Floorplan
- Transverse section of nave
- Longitudinal elevation of nave
- Exterior, south chevet, radiating chapels
- Exterior, south chevet elevation
- Exterior, south transept elevation
- Exterior, north chevet elevation
- Exterior, north chevet and transept elevation
- Exterior, north chevet elevation
- Interior, south nave elevation
- Interior, south transept elevation
- Interior, north transept elevation
- Interior, north chevet elevation with flying gallery from south transept
- Interior, south nave aisle looking east
- Interior, south nave elevation looking east
- Interior, south chevet elevation
- Interior, nave from chevet looking west
- Interior, north chevet elevation with flying gallery
- Interior, ambulatory looking northeast
- Interior, north chevet elevation with flying gallery
- Interior, north nave elevation
- Exterior, north nave and tower elevation
- Exterior, north transept elevation
- Exterior, north transept elevation
- Exterior, north chevet elevation
- Interior, south ambulatory looking west
- Interior, south choir aisle looking northwest
- Interior, south choir aisle looking northwest
- Interior, ambulatory looking northeast
- Interior, ambulatory looking northeast
- Interior, ambulatory looking east
- Interior, south nave aisle looking east
- Interior, northeast chevet elevation
- Interior, north chevet elevation with flying gallery
- Interior, north chevet and transept elevation
- Exterior, nave looking east
- Interior, north nave elevation looking east
- Exterior, western frontispiece
- Exterior, western frontispiece
- Exterior, south nave windows
- Exterior, south transept portal
- Exterior, south chevet, south transept
- Exterior, south chevet elevation
- Exterior, south chevet elevation
- Exterior, south chevet elevation
- Exterior, south chevet elevation
- Interior, south nave aisle base
- Interior, southeast, outer ambulatory base
- Interior, southeast, outer ambulatory capital
- Interior, south, outer ambulatory capital
- Interior, north nave aisle capital
- Interior, north nave aisle mouldings
- Interior, east nave vault boss
- Interior, west choir vault boss
- Interior, south nave aisle pier capital
- Interior, southwest crossing pier
- Interior, south nave aisle pier base
- Interior, southwest crossing pier base
- Interior, south choir aisle pier capital
- Interior, south choir pier capital
- Interior, northeast crossing pier base
- Interior, center choir vault boss
- Interior, west choir vault boss
- Interior, east choir vault boss
- Interior, north choir aisle pier base
- Interior, dado in radiating chapel
- Interior, dado in radiating chapel
- Interior, outer ambulatory capital
- Interior, north transept pier stringcourse
- Interior, north nave pier capital
- Interior, northwest crossing pier capital
- Interior, inner north nave aisle
- Interior, south nave aisle pier capital
- Exterior, western frontispiece
- Interior, nave looking east
- Drawing of interior ambulatory after E. Sagot, published in Voyage dans l'ancienne France by Taylor and Nodier.
- Drawing of interior nave by C. Fichot published in Monuments de Seine-de-Marne by A. Aufauvre and C. Fichot (1858)
- Drawing of the western frontispiece by C. Fichot, published in Monuments de Seine-et-Marne by A. Aufauvre and C. Fichot (1858)
- Transept elevation from Relevé Monuments historiques J. Formigé (1905)
- Floorplan
- Transept elevation
- Longitudinal section of the nave
- Drawing of large pier capitals
- Transverse Section of nave and aisles
- Floorplan, aisles
- Elevation of nave
- Floorplan
- Drawing of the Cathedrale de Meaux
- Floorplan
- Interior, north chevet elevation with flying gallery from south transept
- Exterior, south chevet elevation
- Interior: southeast ambulatory
- Interior: choir, chevet
- Interior: crossing
- Interior: nave
- Interior: north choir aisle
- Interior: north nave aisle
- Interior: south nave aisle
- Drawing, longitudinal section
- Floorplan of tower
- Current floorplan
- Historic floorplan
- Drawing, perspective section of nave looking east
- Drawing, tower elevation
- Drawings of church
- Exterior, south nave elevation looking northeast
- Exterior, south elevation, distant view
- Exterior, south nave elevation looking northeast
- Exterior, western frontispiece
- Interior, nave looking east
- Interior, south nave aisle looking east
- Interior, nave looking northeast
- Interior, nave looking northeast
- Interior, nave looking northeast
- Interior, nave looking northeast into crossing and chevet
- Interior, nave looking northeast into crossing and chevet
- Interior, crossing looking northeast into chevet
- Interior, nave looking northwest
- Interior, crossing looking east into chevet
- Interior, crossing looking north into north transept
- Interior, chevet looking east
- Interior, chevet looking east
- Interior, chevet looking east, vault
- Interior, chevet, northeast elevation
- Interior, chevet, northeast elevation
- Interior, chevet, northwest elevation
- Interior, chevet, detail, column and choir stalls
- Interior, nave, north arcade elevation
- Interior, nave, north elevation, clerestory and vault
- Interior, north nave aisle looking east
- Interior, detail, relic
- Interior, detail, tomb
- Interior, detail, plaque
- Exterior, south nave elevation
- Exterior, north nave elevation looking southeast
- Exterior, northeast chevet elevation
- Exterior, northeast chevet elevation
- Exterior, northeast chevet elevation
- Exterior, southeast chevet looking west
- Exterior, southeast chevet elevation
- Exterior, ancillary building
- Painting of the Resurrection
- Interior, nave, capital
- Interior, nave triforium
- Exterior, western frontispiece, central portal, north jamb detail
- Interior, south nave aisle looking east
- Interior, nave looking northeast
- Exterior, ruins of north transept
- Exterior, ruins of south nave elevation
- Exterior, distant southern view
- Exterior, western frontispiece, central and north portal
- Exterior, east side of nave, ruins of transept
- Exterior, ruins of south elevation
- Exterior, ruins of tower triforium
- Interior, north nave
- Interior, south nave aisle pier and capital detail
- Interior, arcade
- Interior, nave triforium
- Interior, nave, capital
- Interior, painting of the Assomption of the Virgin
