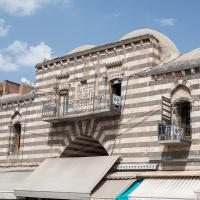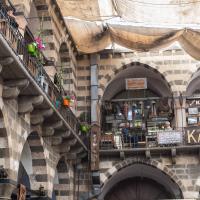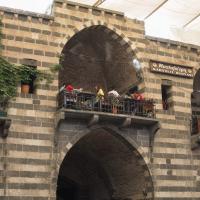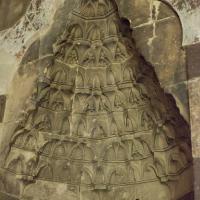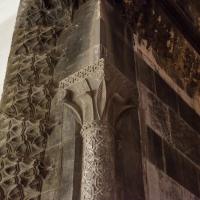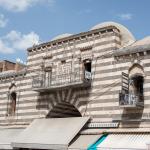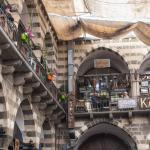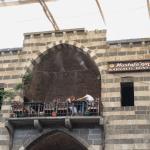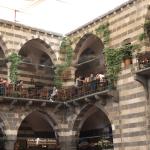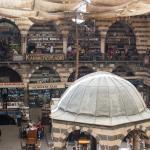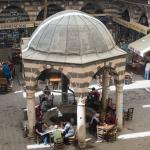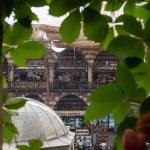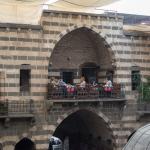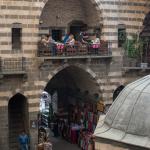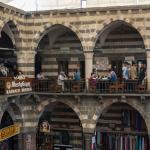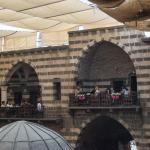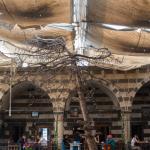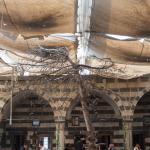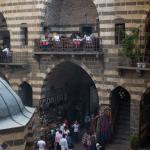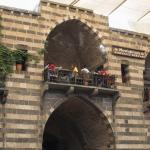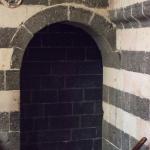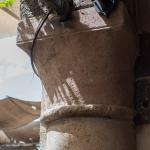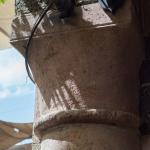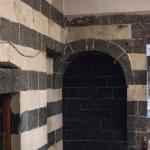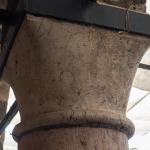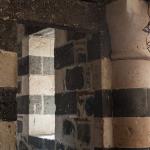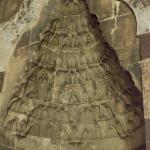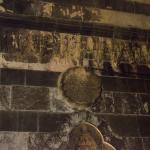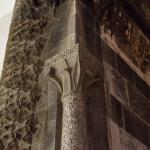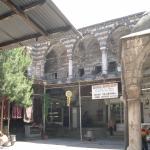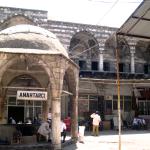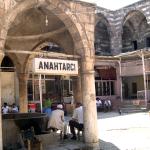Site Profile
The Hasan Paşa Hanı is located in the northeastern sector of Dıyarbakır, just east of the Ulu Camii. Built in 1573–1575 during the governorship of the eponymous pasha, it stands along the main road running south from the city’s Dağ Kapı. It is the second largest caravanserai (hanı; khan) in Diyarbakır after the Deliller Hanı, near the Mardin Kapı to the south.
Media
Description & Iconography
Inscriptions
Dedicatory plaques providing the date and founder of the caravanserai are placed over each of the structure’s entrances (see further in “History”).
History
The building’s inscription states that construction was carried out in 1572–1575. It was initiated under the auspices of Vezirzade Hasan Pasha, then-governor of the eyalat of Diyarbakır, after whom it is named. However, since Hasan Pasha was appointed to another office shortly thereafter, it will have been completed under Özdemiroğlu Osman Pasha, the eyalat’s governor from 1573. Hasan Pasha Hanı was recently restored and is now a commercial center, home to various restaurants, cafes, and bookstores (see a photograph from 2004, before the restoration).
“History” general source: Karakaş and Karakaş 2015, 312–313.
Early Publications
The first known traveler to have made record of his stay at the Hasan Pasa Hanı was Simeon of Poland, visiting Diyarbakır in 1612.1 Evliya Çelebi, who came to the city later in the same century, also made note of the imposing building in his extensive description of Diyarbakır.2 Upon one of his visits to Diyarbakır in the early 20th century, Ernst Herzfeld took an unpublished photograph of the hanı’s courtyard.
Selected Bibliography
Bournoutian, George A., trans. 2007. The Travel Accounts of Simeon of Poland. Costa Mesa, CA: Mazda.
Karakaş, Ayhan, and Esma Karakaş. 2015. “Hanların Turizme Kazandırılması: Mardin, Diyarbakır Ve Şanlıurfa İl Merkezlerindeki Hanlar Üzerine Bir Çalışma.” Dicle Üniversitesi Sosyal Bilimler Enstitüsü Dergisi 7: 306–321.
Sinclair, T. A. 1989. Eastern Turkey: An Architectural and Archaeological Survey. Vol 3. London: Pindar.

