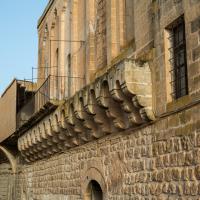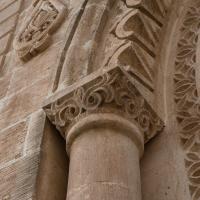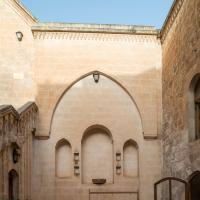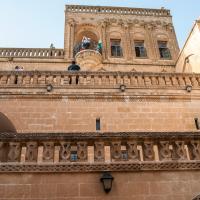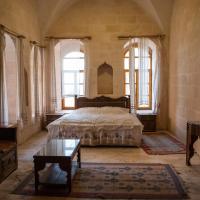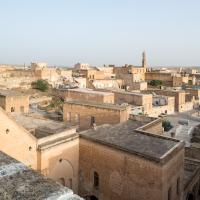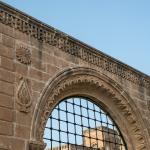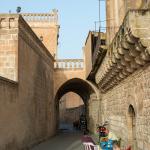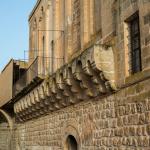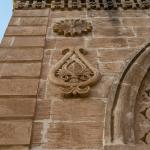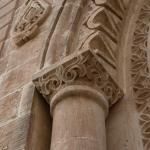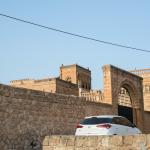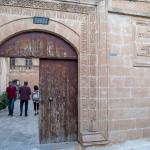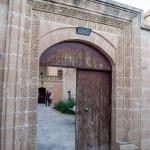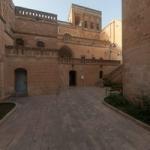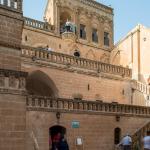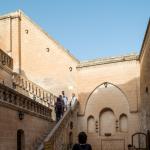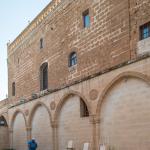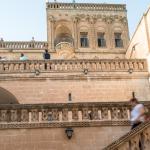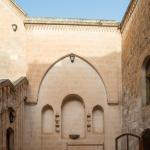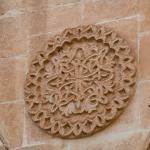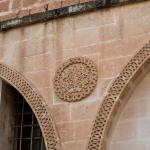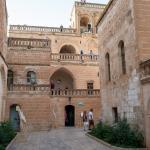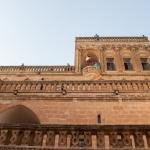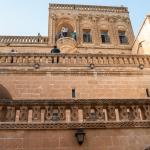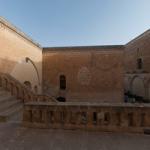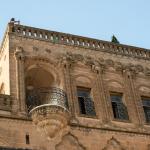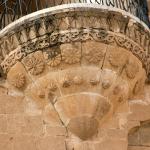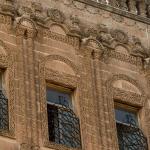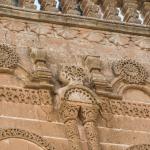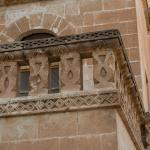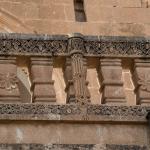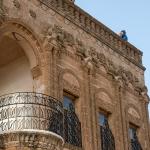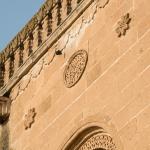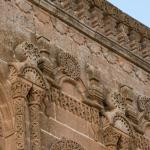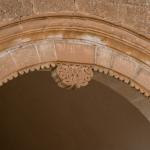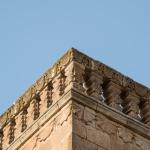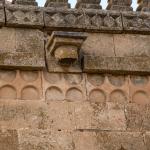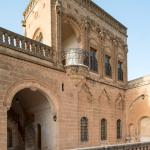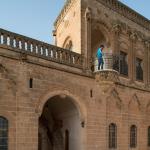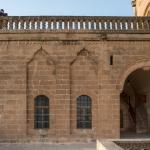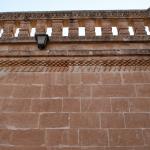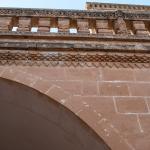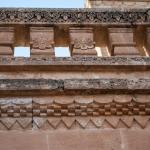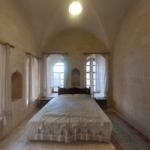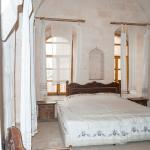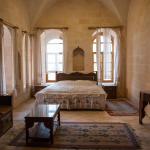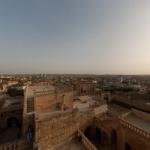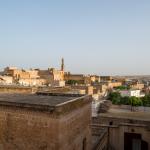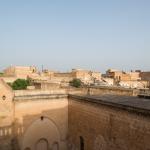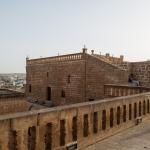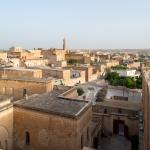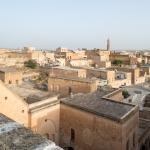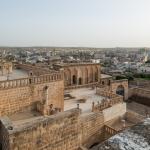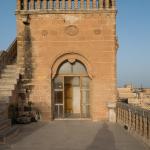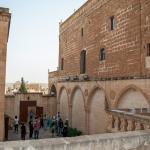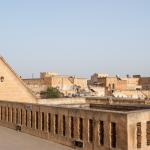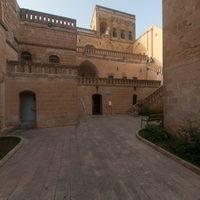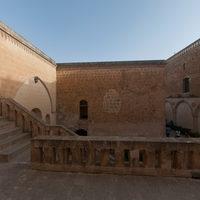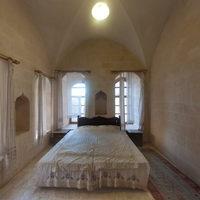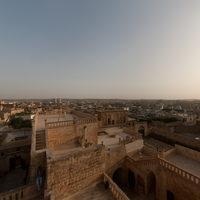Midyat Çevre Kültür Evi was constructed of fine ashlar masonry, making use of the rose-yellow limestone that was very common in this region (known locally as “Midyat stone”). The complex is oriented to the south, like most residences in the city. It is separated from the street by a wall, over three meters high and lacking architectural decoration but for a lightly projecting cornice. The arched portal is framed by a rectangular border with intricate foliate designs, providing direct access to the complex’s paved courtyard (see the panorama). Along with the main building to the north, there is a fairly large building at the southeast of the courtyard. It houses service rooms on the ground floor, with a terrace and living rooms on the second floor. The east and west sides of the courtyard are defined by the adjoining buildings, built in similar materials and decorated with moldings, blind arcades, and relief ornamentation (see e.g. the courtyard’s western facade).
The main building is oriented with its facade to the south, with a projecting, two-storied wing on the west side. The elevation of the ground-level story is fairly austere, with a single portal near the center; this leads into a group of service and storage rooms. Each of the three upper stories—designed as the residence’s living quarters—is progressively set back and smaller in plan. The stories are visually united by a variety of motifs, but particularly by the balustrade that runs almost continuously along the staircases and terraces that front each level. The balustrade’s ornamental carvings, as well as the decoration of the building’s facade more generally, grow more intricate toward the upper stories.
The second floor is accessed by way of a staircase running west-east along the wall to the right of the ground-level portal. This story is fronted with a spacious terrace, and the walls are unadorned (see the panorama). An arched iwan near the center of the facade leads into one sequence of rooms, while a portal to the right provides access to another. A staircase running along the right side of the terrace leads to the third floor. Its south side features another large terrace, here L-shaped (it extends over the roof of the two-storied, projecting wing of the building to the west). Another iwan, this one rounded, is here flanked by two rooms. The windows on either side of the iwan are framed within tall, trilobe-cusped niches.
An internal staircase leads from the iwan up to the small uppermost floor, the facade of which is the most highly ornamented of all the building’s levels—with colonnettes, lunettes, and moldings framing the windows, as well as finely detailed medallions. Its most conspicuous feature is a semicircular balcony opening over the courtyard, cantilevered on a richly carved conical base. The balcony extends from a covered porch that divides an inner bedroom, to the east, from a more spacious terrace to the west, with spectacular views over Midyat (see the panorama). A staircase from this terrace leads to a small, upper roof deck over the bedroom and porch.

