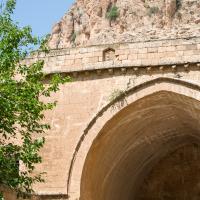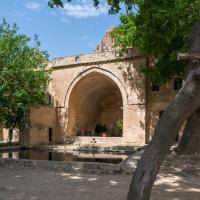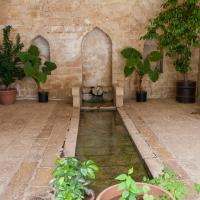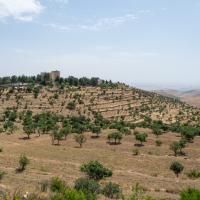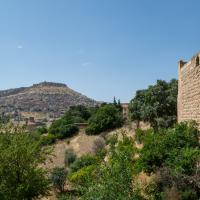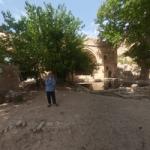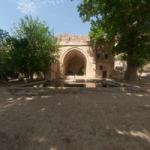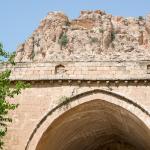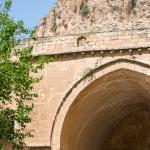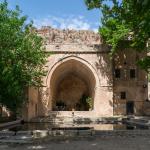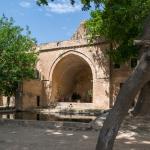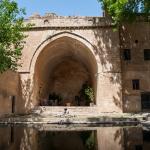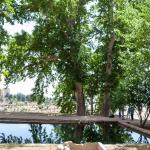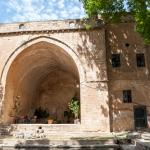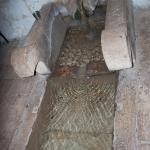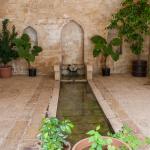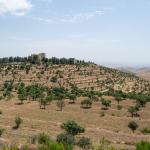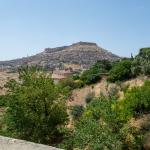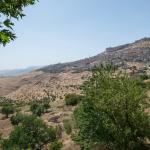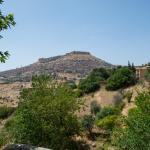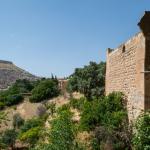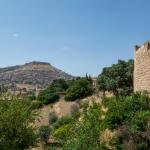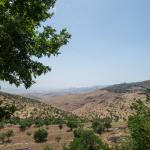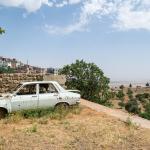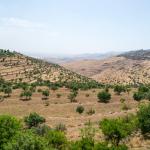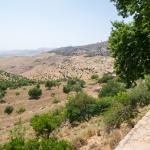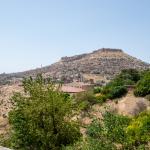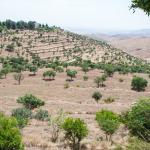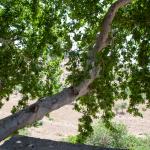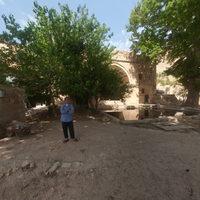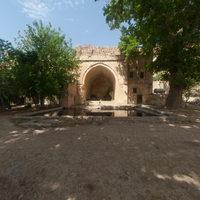Site Profile
Firdevs Kasri/Qasr al Firdaws is a historical house located on the eastern outskirts of the city of Mardin. Although it has been modified since its construction in the 13th century, it exemplifies a type of country house popular among Mardin’s elite during the Artuqid period.
Media
Description & Iconography
“Description & Iconography” general sources: Gabriel 1940, 41; Çağlayan 2010, esp. 54–55, 70; Çağlayan 2014; Çağlayan and Dalkılıç 2012.
History
This type of country house developed around Mardin during the period of the Artuqid dynasts, who counted Mardin as one of their regional capitals. The houses were commissioned by the city’s elites, including the members of the ruling family itself. Specifically, the 14th-century historian Katip Ferdi attributes the Firdevs Kasri/Qasr al Firdaws to Melik Mansur Necmeddin [al-Malik al-Manṣūr Najm al-Dīn] (r. 1294–1312); it is here claimed that the sultan sought to occupy a different residence in every season, this house being one of them. However, the early-20th-century historian Ali Emiri, who discovered and published Katip Ferdi’s manuscript, refers to a then-extant inscription attributing Firdevs’ construction to the succeeding ruler, Malik Salih Semseddin Mahmud [al-Malik al-Ṣāliḥ Shams al-Dīn Maḥmūd] (r. 1312–1363).1
- 1. Emiri 2006 [1912/1913], 26–27.
“History” general sources: Çağlayan 2010, 39; Çağlayan and Dalkılıç 2012, 270-272.
Selected Bibliography
Çağlayan, Murat. 2010. “Geleneksel Mardin kasırlarının mimari özellikleri ve korunması üzerine Bir yöntem araştırması.” Ph.D. Diss., Dicle Üniversitesi.
Çağlayan, Murat. 2014. “The Model of Vernacular Countryside from Turkey: Mardin Pavilions.” In Proceedings of the 9th International Conference on Structural Analysis of Historical Constructions, SAHC2014, edited by F. Peña and M. Chavez. Mexico City: Instituto de Ingenieria UNAM.
Çağlayan, Murat, and Neslihan Dalkılıç. 2012. “The Architectural Features of Traditional Pavilions in Mardin – Southeastern Anatolia.” International Journal of Academic Research 4 (3): 270–294.
Emiri, Ali, ed. 2006. Mardin Artuklu melikleri tarihi by Kâtip Ferdi, prepared for publication by Metin Yardımcı. Istanbul: Mardin Tarihi İhtisas Kütüphanesi. [Original publication: Ali Emiri, ed. 1912/1913. Mardin mülûk-i Artukiye tarihi ve kitabeleri ve sair vesaik-i mühimme. Istanbul: Kader Matbaası.]
Gabriel, Albert. 1940. Voyages archéologiques dans la Turquie orientale. Paris: E. de Boccard.

