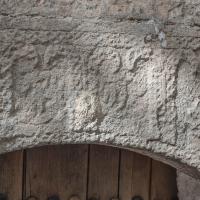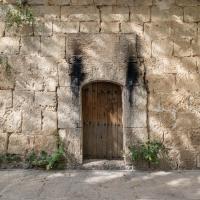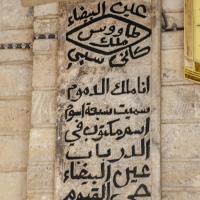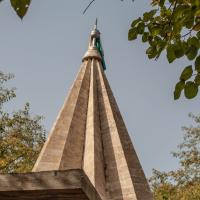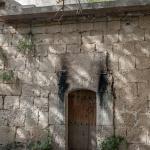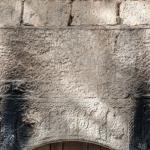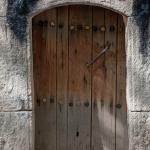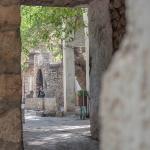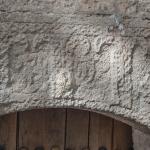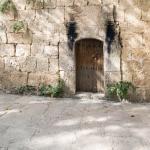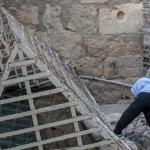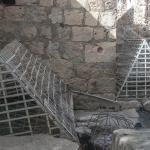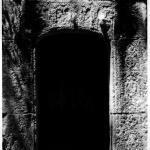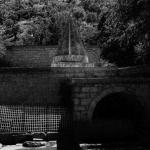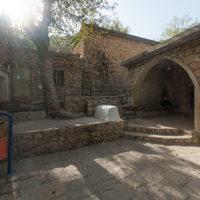Site Profile
Ain Baydha is one of the many buildings set in the sacred valley of Lalish. It is found roughly a half kilometer southwest and slightly uphill of the central sanctuary of Shaykh ‘Adī. Probably built in the 12th–13th century AD, the building is sited atop the Kaniya Spi (“White Spring”), whose sacred waters are important to the Yezidi rite of mor kirin (similar to the Christian baptism). All Yezidis living close enough to Lalish will perform this ritual here; otherwise, the waters of the spring are transported so that it can take place elsewhere.
Media
Description & Iconography
See the descriptions of the building in Drower 1941, 159–161; Açikyildiz 2010, 177–180.
Inscriptions
Only one inscription is found within the building. This is written in Arabic on a marble slab near the main entrance. It reads as follows:
- Top: “White Spring”
- Inside a rhomboid: “King Peacock”
- Below the rhomboid: “White Spring”
- Bottom: “I the everlasting king, named seven names, a name written on the gate of the White Spring, alive and superior.”
History
Lalish’s Kaniya Spi (“White Spring”) is central to Yezidi cosmogony, believed to represent the primeval source of all later creation.1 These waters are considered extremely pure and ideal for sacred rites; the mor kirin ritual is similar to the Christian baptism.2 The earliest phase of the structure dates to the 12th or 13th century AD; although this is an independent building, its proximity and ritual association to Shaykh ‘Adī’s sanctuary suggests an association between the two sites.3 The building features several later construction/reconstruction phases as well.
Selected Bibliography
Açikyildiz, Birgül. 2010. The Yezidis: The History of a Community, Culture, and Religion. London: I. B. Tauris.
Drower, Ethel S. 1941. Peacock Angel. London: J. Murray.
Fisher, Tyler, and Nahro Zagros. 2018. “Yezidi Baptism and Rebaptism: Resilience, Reintegration, and Religious Adaptation.” In Routledge Handbook on the Kurds, edited by Michael M. Gunter, 202–214. London: Taylor and Francis.
Kreyenbroek, Philip G. “Yazidies II: Initiation in Yazidism.” In Encyclopædia Iranica, online ed. http://www.iranicaonline.org/articles/yazidis-ii-initiation-in-yazidism.

