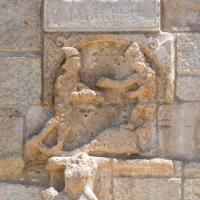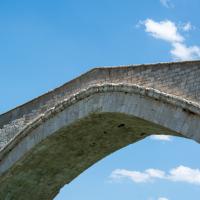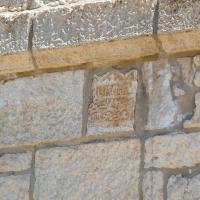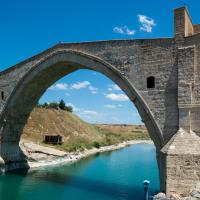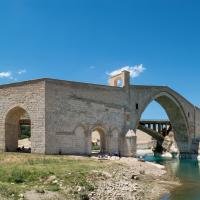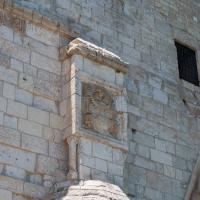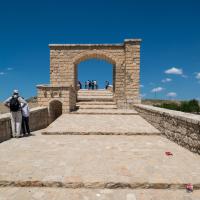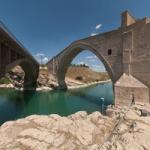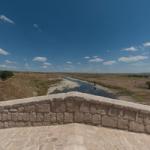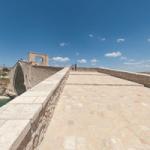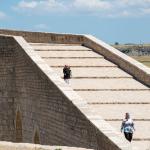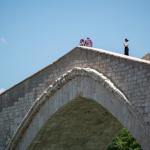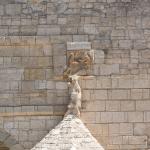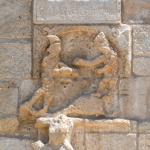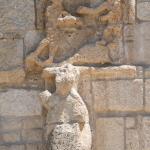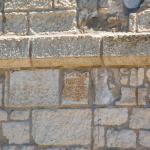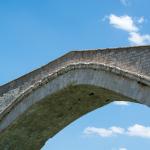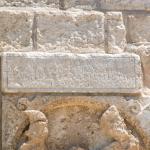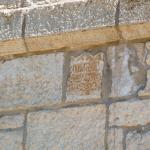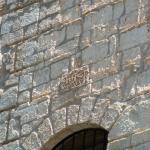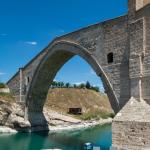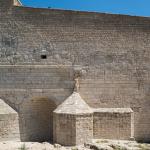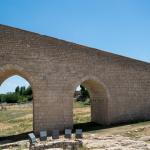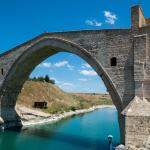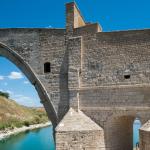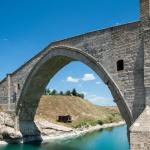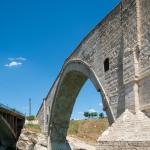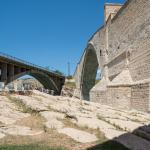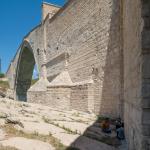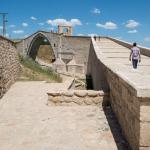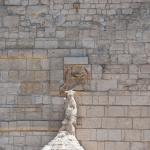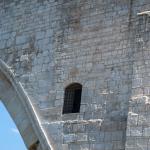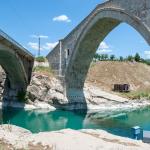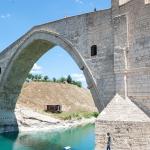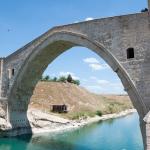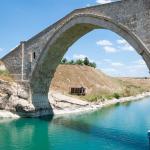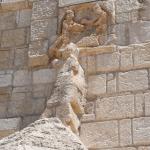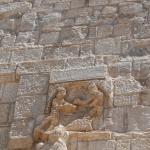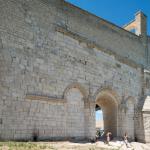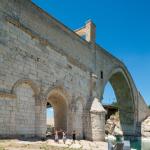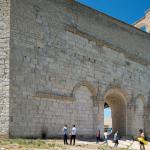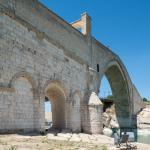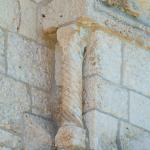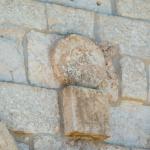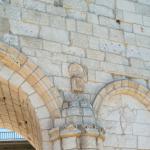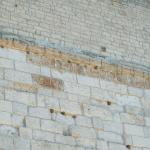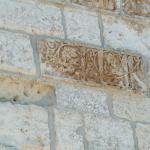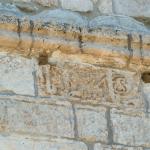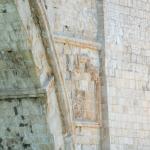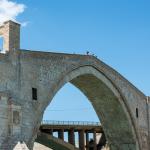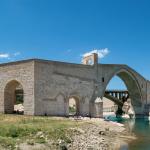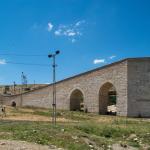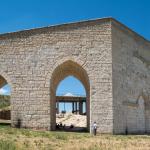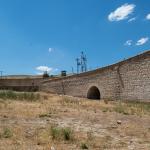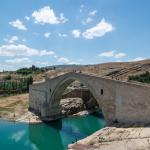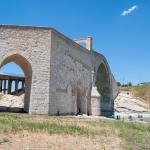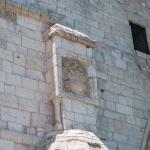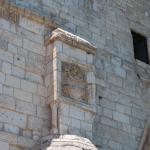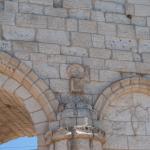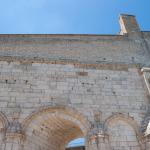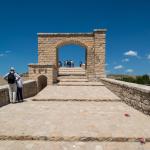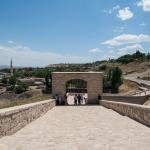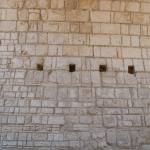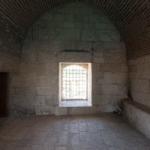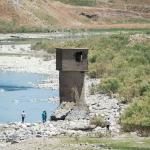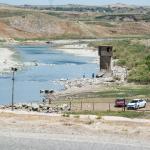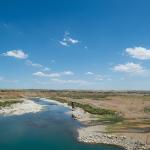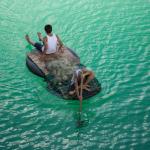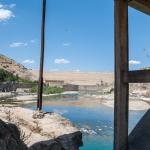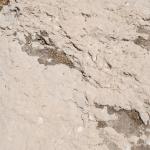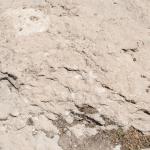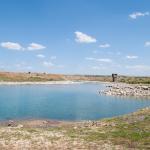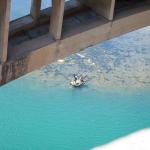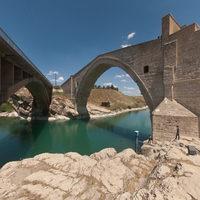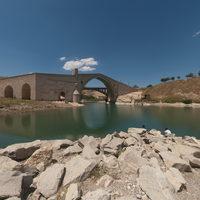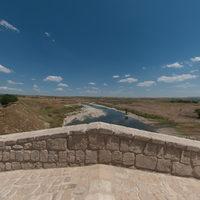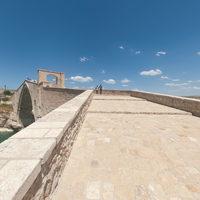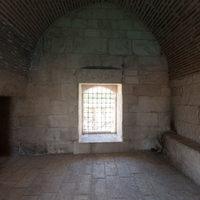Site Profile
The Malabadi Bridge spans the Batman River 22 km east of the city of Silvan, 28 km north of Batman and 50 km northwest of Hasankeyf in modern Turkey. Built in the 12th century AD, during the reign of Husam al-Din Timurtash of Mardin’s Artuqid dynasty, it is one of the best preserved of the numerous historical arched bridges dotted throughout the landscape of eastern Anatolia/northern Iraq.
Media
Description & Iconography
“Description & Iconography” general references: Gabriel 1940, 232–236; Fügen 1976; Sinclair 1989, 293; Çulpan 2002, 40–44; Doğangün and Ural 2007.
Inscriptions
An Arabic inscription written in naskh script is found above the arcade on the bridge’s south side, below the horizontal molding, within a band 90 cm high. It is fragmentary, but Jean Sauvaget has provided the following reading:
- “In the name of … —Here is that which [Timur]tash, son of Il-Ghazi, ordered to be funded and built through his own personal fortune, in the year 542 (1147–1148) …”1
This corresponds with a particular phase of the bridge’s construction under the Artuqid dynasts of Mardin (see further in “History”).
Additionally, an inscription written in modern Turkish is found in a small panel on the north side of the bridge, just over the figural panel. It reads:
- T.C. [Türkiye Cumhuriyeti / Republic of Turkey]
- K.Y. 9. Bölge Tarafından [By the 9th Highways Regional Directorate]
- Tamiratı Yapılmıştır [its repairs were carried out]
- 15-V-955 [15 May 1955]2
History
Stone bridges represent an important genre in the Islamic architectural tradition, beginning particularly in the Abbasid period (note that the stone bridge at Zakho in what is now northern Iraq dates to this time, at least in its current form). For many dynasties, bridge building was considered an important royal duty, and the Artuqids—who controlled a large swath of southeastern Anatolia from 1109 to 1409 AD—were no exception; their rulers are responsible for a number of medieval bridges in the region.
The Malabadi Bridge is attributed, in its inscription, to Husam al-Din Timurtash (r. 1122-1154 AD), ruler of the branch of the Artuqid dynasty centered at Mardin. It was likely built to serve the nearby city of Mayafaraqin (modern Silvan). The names of several of the architects who worked on a bridge most likely to be identified with the Malabadi Bridge are provided by the traveler Ibn al-Azraq (15th century AD):
- “It is reported that in 541 [1147/1148 AD] al-Said Hūsān al-Din [Timurtash] began the building of the Qaraman [Malabadi] bridge under the supervision of al-Zahid b. al-Tawil. After its piles had been firmly fixed on the eastern side, floods wrecked it completely because of his defective craftsmanship. Al-Zahid was fined for his work and removed from the job. His place was taken by Amir Saif al-Din Shirbarik. He began building it under the supervision of Abul-Khair al-Fasul who brought unusually large pieces of wood and began work. It is one of the marvels built in this age and work continued on it.”1
According to the same author, the bridge was incomplete at the time of Timurtash’s death; in particular, its arch remained to be joined.2 This job, along with some repairs, was initiated under Timurash’s successor, Najm al-Din Alpi (r. 1154–1176). Al-Azraq further notes that this bridge became the model for others in the vicinity, notably the one built by Fakhr al-Din Kara Arslan at Hasankeyf. The architectural characteristics of the two bridges indeed demonstrate a close relationship.3
The Malabadi Bridge was partially restored between 1918 and 1932; it received a new facing (apart from a short section over the main arch) later in the 1930s. Long serving as the only crossing of the Batman in this area, it remained in use until 1955, when a modern bridge was constructed just a few meters to the north (see the panorama).
“History” general sources: Gabriel 1940, 232–236; Sinclair 1989, 293; Hillenbrand 1979, 444–447; Çulpan 2002.
Early Publications
The most significant historical description of the Malabadi Bridge was provided by Evliya Çelebi, who visited the area in the 1640s.1 Çelebi seems to have held a special admiration for bridgeworks, as he marvels at the structures at both Hasankeyf and Malabadi. In reference to the Malabadi Bridge, he asserts that “…for its type of construction, the base of its foundations, its dimensions and its solidity, surpasses all the bridges of Anatolia” and further that “…the elegance and order found in the outline of its arch are encountered in no other famous bridge…” In his description, he mentions a number of architectural features that are no longer extant, including fine iron grillwork forming the parapets and iron doors leading to the chambers below the arch. It is Çelebi who informs of us of the use of these chambers as “hanis/khans,” and he also describes how tolls were collected at the bridge during his time.
John G. Taylor, British Consul-General of Kurdistan, passed across the Batman River during his travels in the early 1860s, making note of this “fine bridge” and attempting to date its construction by the inscription.2 In 1940, Albert Gabriel published extensive analysis, architectural drawings, and photographs of the monument.3
Selected Bibliography
Çulpan, Cevdet. 1975. Türk taş köprüleri: Ortaçağdan Osmanlı devri sonuna kadar [Turkish Stone Bridges: From the Medieval to the End of the Ottoman Period]. Ankara: Türk Tarih Kurumu (in Turkish).
Doğangün, A., and A. Ural. 2007. “Characteristics of Anatolian Stone Arch Bridges and a Case Study for Malabadi Bridge.” In ARCH’07: 5th International Conference on Arch Bridges, edited by Paulo B. Lorenço, Daniel V. Oliveira, and A. Portela, 179–186. Guimaraes: University of Minho.
Fügen, Ilter. 1976. “Eine Gruppe der frühtürkischen Brücken in Sudöstanatolien.” In IVème congrès international d'art turc, 97–103. Aix-en-Provence: Université de Provence.
Gabriel, Albert. 1940. Voyages archéologiques dans la Turquie orientale. Paris: E. de Boccard.
Hillenbrand, Carole. 1979. “The History of the Jazīra 1100–1150: The Contribution of Ibn al-Azraq al-Fāriqī.” Ph.D. diss., University of Edinburgh.
Meinecke, Michael. 1996. Patterns of Stylistic Changes in Islamic Traditions: Local Traditions versus Migrating Artists. New York: New York University Press.
Sauvaget, Jean. 1940. “Inscriptions Arabes.” In Voyages archéologiques dans la Turquie orientale, by Albert Gabriel, 287–356. Paris: E. de Boccard.
Sinclair, Thomas A. 1989. Eastern Turkey: An Architectural and Archaeological Survey. Vol 3. London: Pindar.
Taylor, John G. 1865. “Travels in Kurdistan, with Notices of the Sources of the Eastern and Western Tigris, and Ancient Ruins in Their Neighbourhood.” Journal of the Royal Geographical Society of London 35: 21–58.
Tunç, Gülgûn. 1978. Taş köprülerimiz [Our Stone Bridges]. Ankara: Karayolları Genel Müdürlüğü Matbaası (in Turkish).

